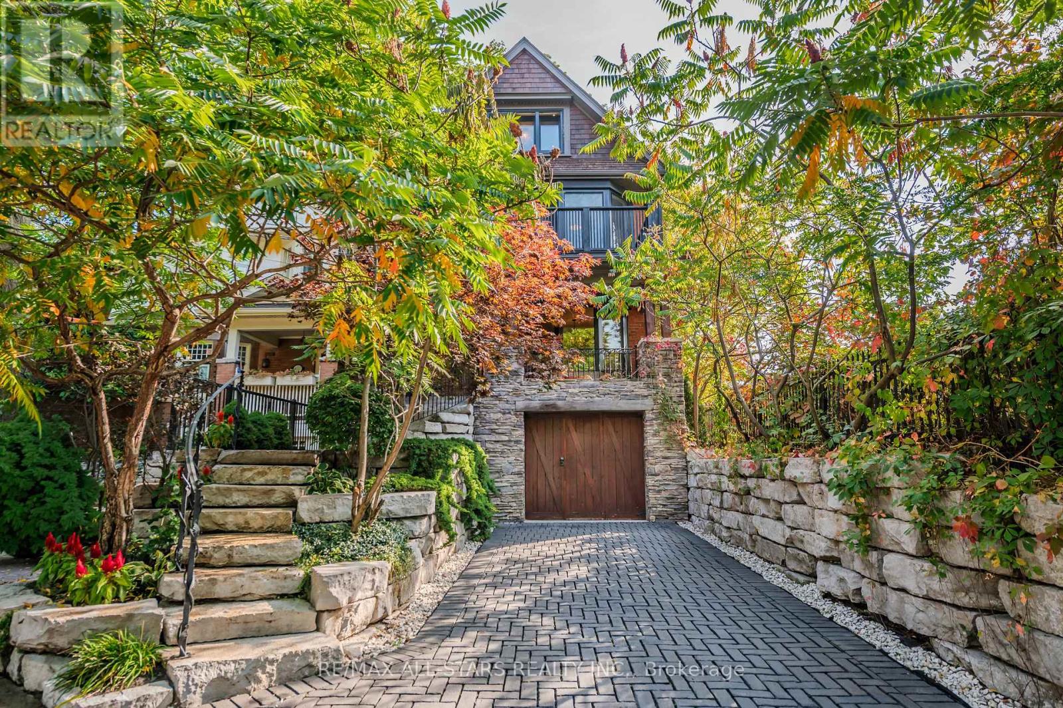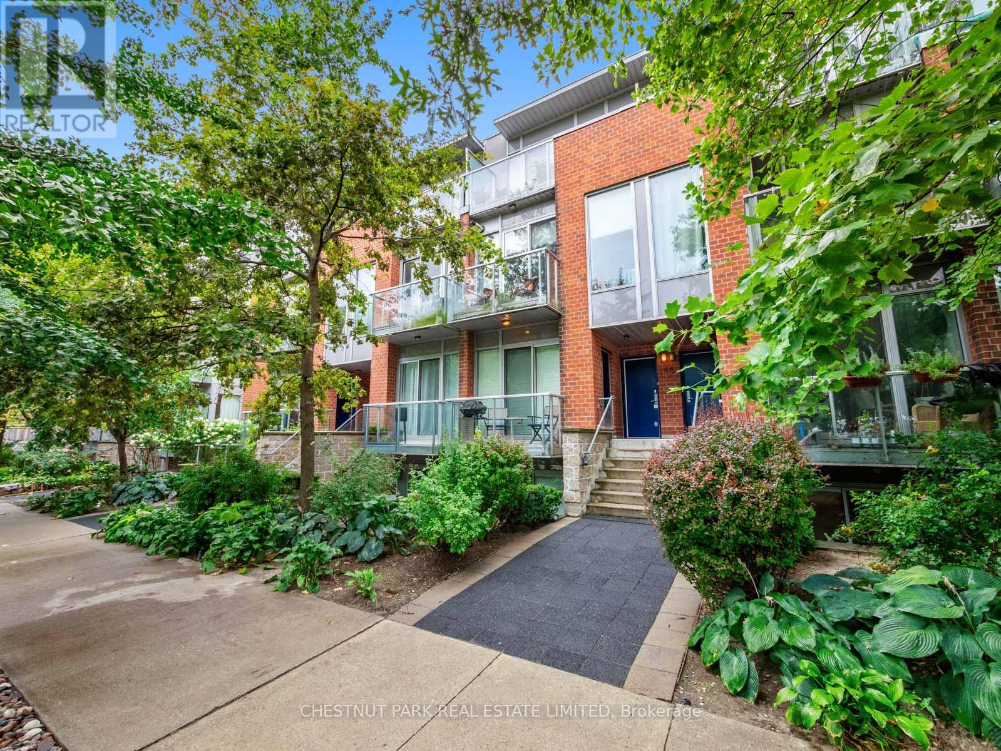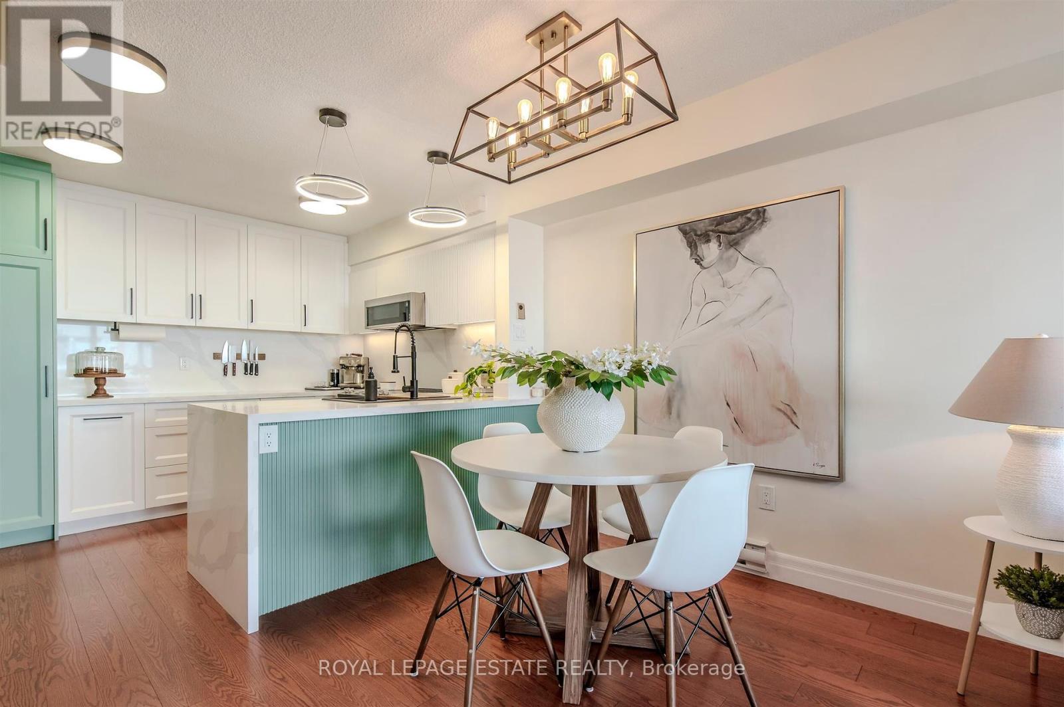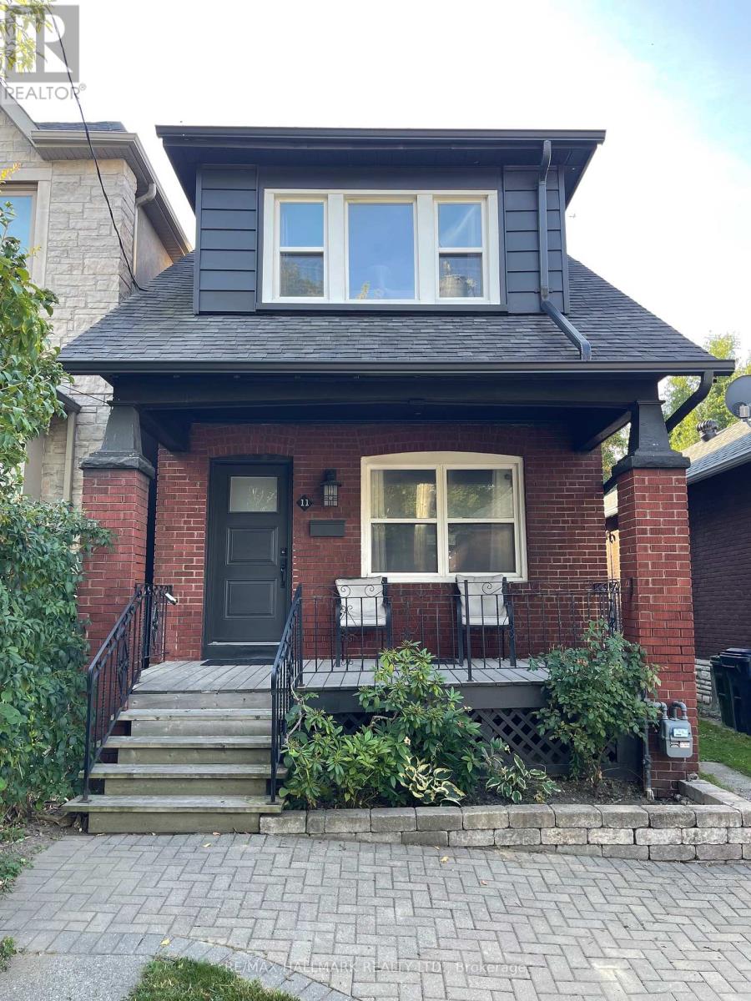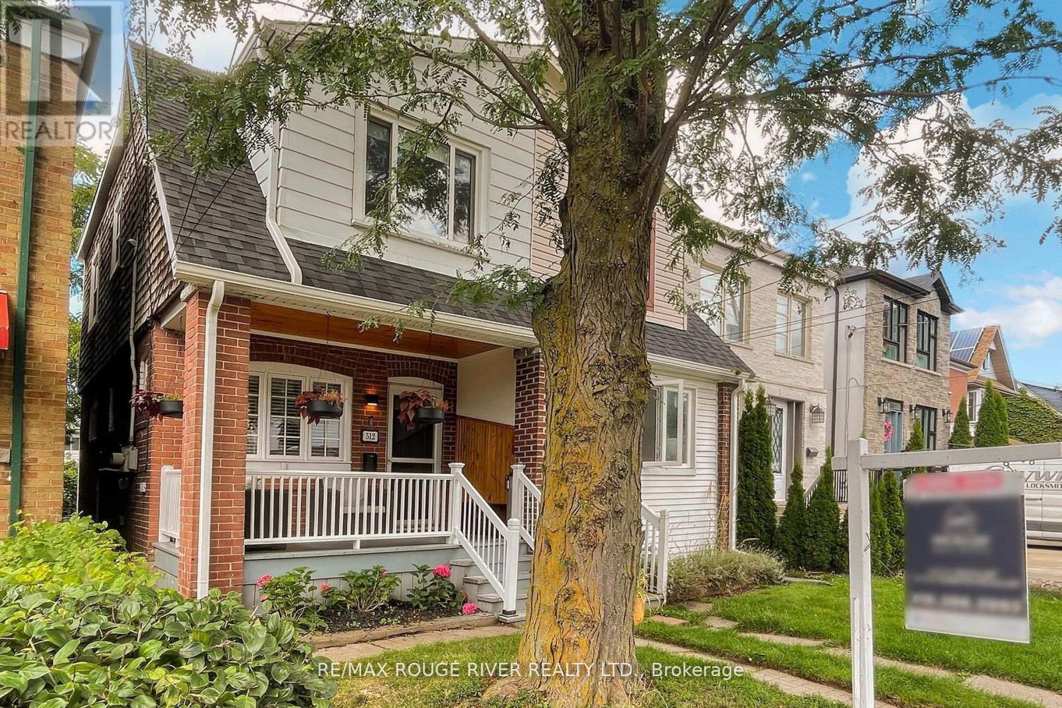- Houseful
- ON
- Toronto East End-danforth
- East Danforth
- 22 Beck Ave
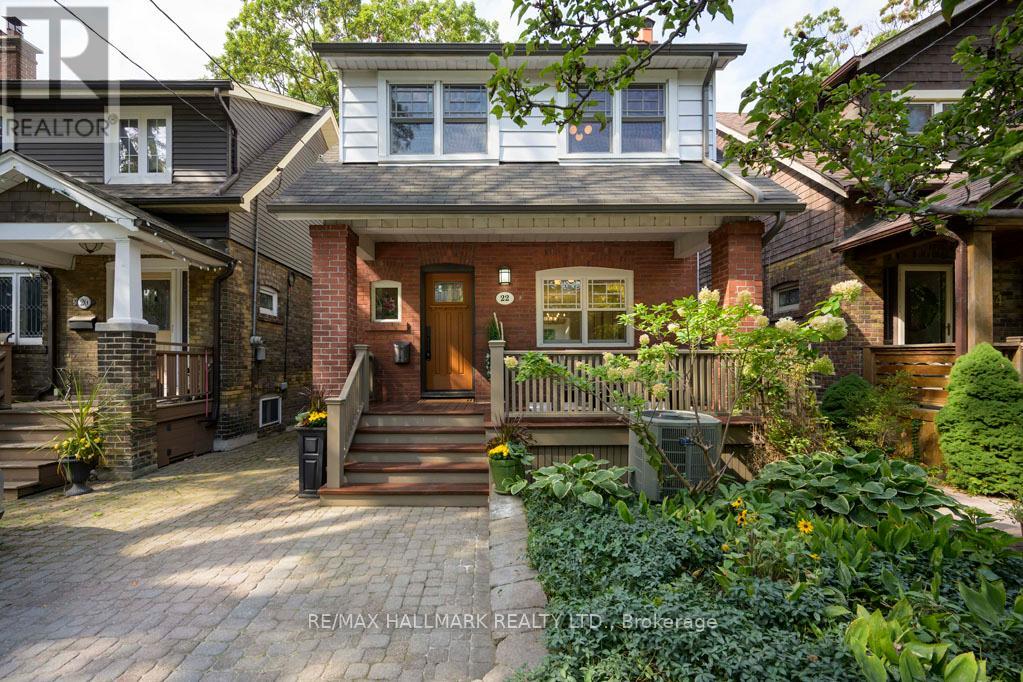
Highlights
Description
- Time on Housefulnew 3 hours
- Property typeSingle family
- Neighbourhood
- Median school Score
- Mortgage payment
Welcome To 22 Beck Avenue, A Charming Detached 2-Storey Home On A Family-Friendly Street Canopied By Century-Old Oaks. With Timeless Curb Appeal And A Wide, Welcoming Front Porch, This Home Offers Warmth And Character Throughout. Inside, A Sun-Filled Main Floor Family Room With Skylights, A Wood-Burning Fireplace In The Living Room, Hardwood Floors And Original Gumwood Trim Set The Tone. The Newly Renovated Kitchen Features Quartz Countertops And Stainless Steel Appliances. On The Second Floor You Will Find Three Light-Filled Spacious Bedrooms. The Fully Finished Lower Level Has Been Dug Down Offering Close To 7 Feet Of Ceiling Height And Is Ideal For A Media Or Playroom, Plus Additional Space For A Work-From-Home Setup. Wow, This One Ticks All The Boxes And Even Offers Parking. All This Steps To The Subway, Go Transit, Parks, And Local Cafés. This Home Blends Small-Town Charm With Big-City Convenience. Don't Miss Out On This Fantastic Opportunity! (id:63267)
Home overview
- Cooling Central air conditioning
- Heat source Natural gas
- Heat type Forced air
- Sewer/ septic Sanitary sewer
- # total stories 2
- # parking spaces 1
- # full baths 2
- # total bathrooms 2.0
- # of above grade bedrooms 3
- Flooring Concrete, hardwood, carpeted
- Subdivision East end-danforth
- Lot size (acres) 0.0
- Listing # E12416305
- Property sub type Single family residence
- Status Active
- 2nd bedroom 3.68m X 3.26m
Level: 2nd - Primary bedroom 4.1m X 3.21m
Level: 2nd - 3rd bedroom 3.12m X 2.49m
Level: 2nd - Bathroom 2.43m X 2.43m
Level: Basement - Media room 7.39m X 5.38m
Level: Basement - Laundry 2.53m X 2.38m
Level: Basement - Kitchen 3.45m X 2.56m
Level: Main - Living room 4.03m X 3.49m
Level: Main - Family room 3.81m X 3.51m
Level: Main - Foyer 3.34m X 1.91m
Level: Main - Dining room 3.45m X 2.96m
Level: Main
- Listing source url Https://www.realtor.ca/real-estate/28890195/22-beck-avenue-toronto-east-end-danforth-east-end-danforth
- Listing type identifier Idx

$-3,093
/ Month

