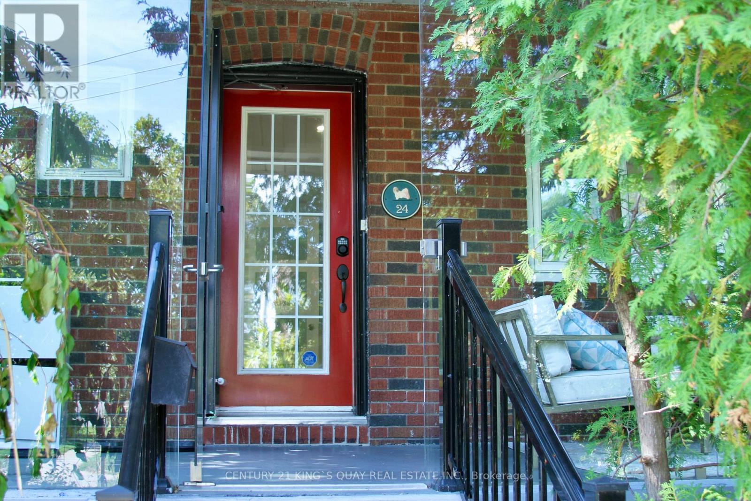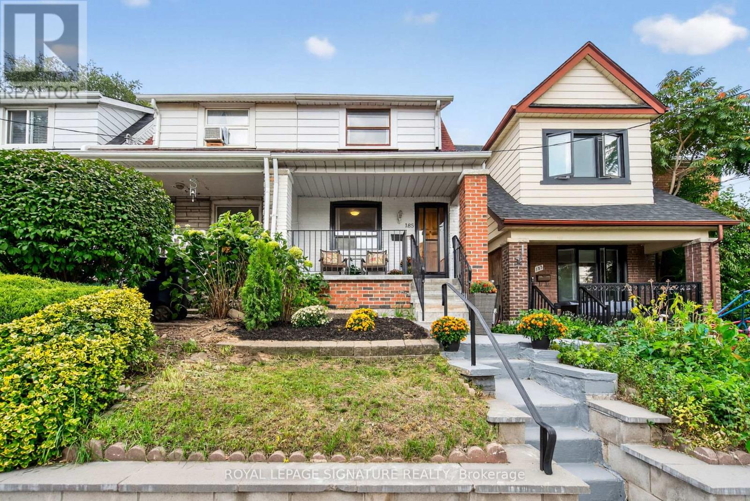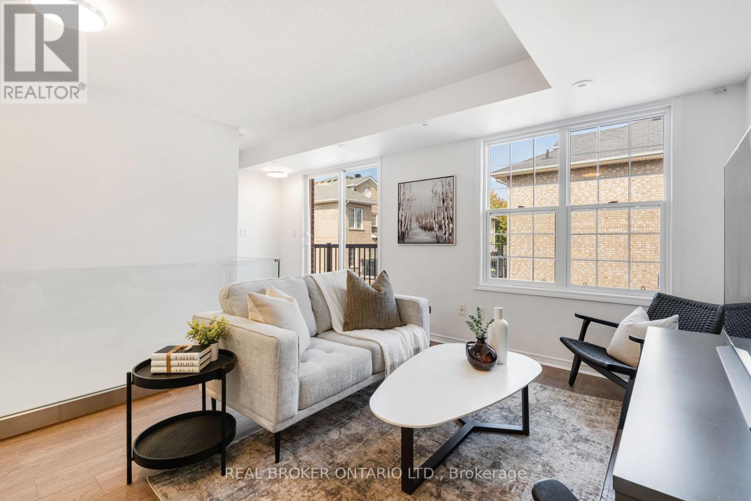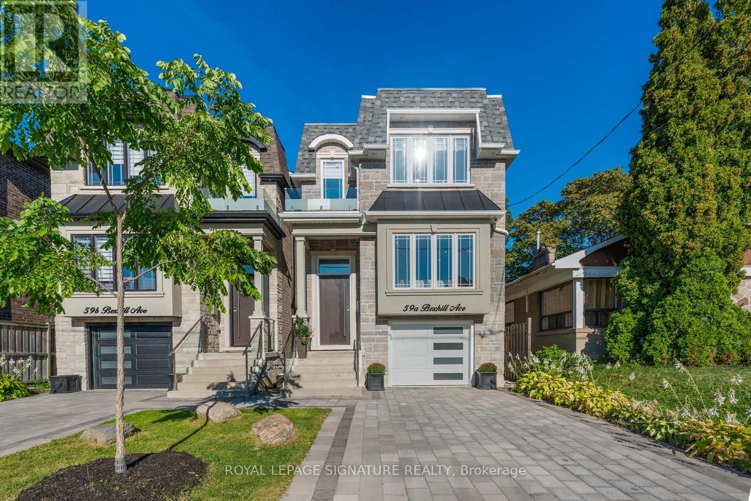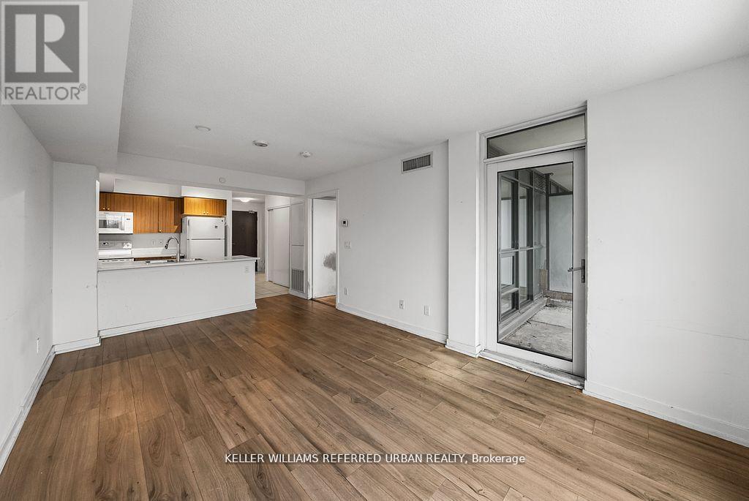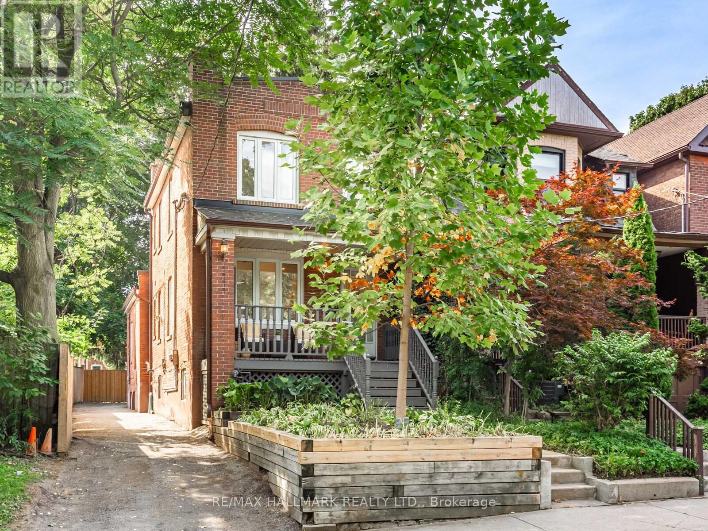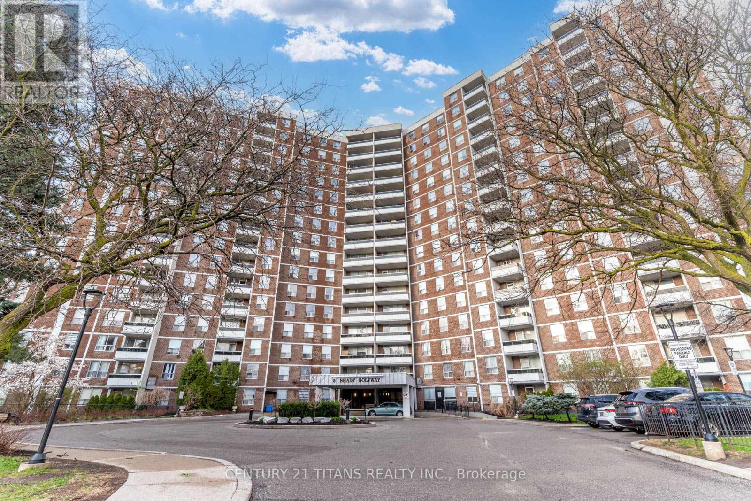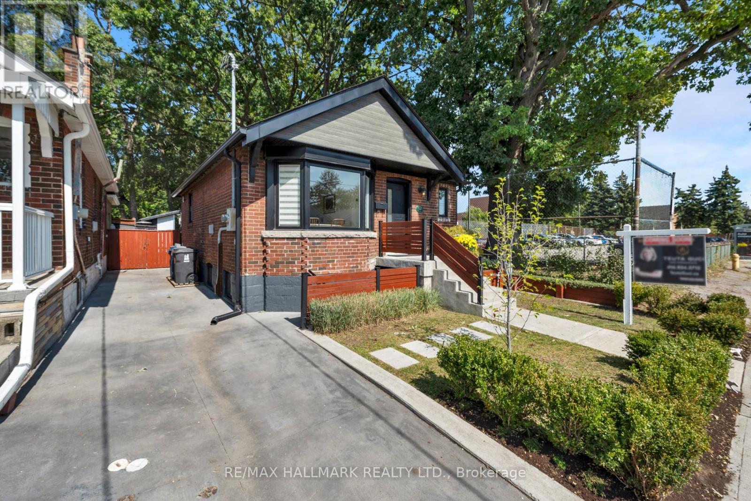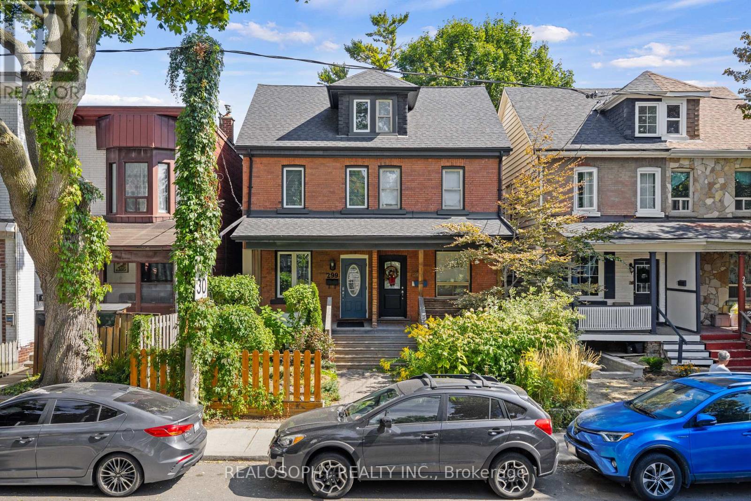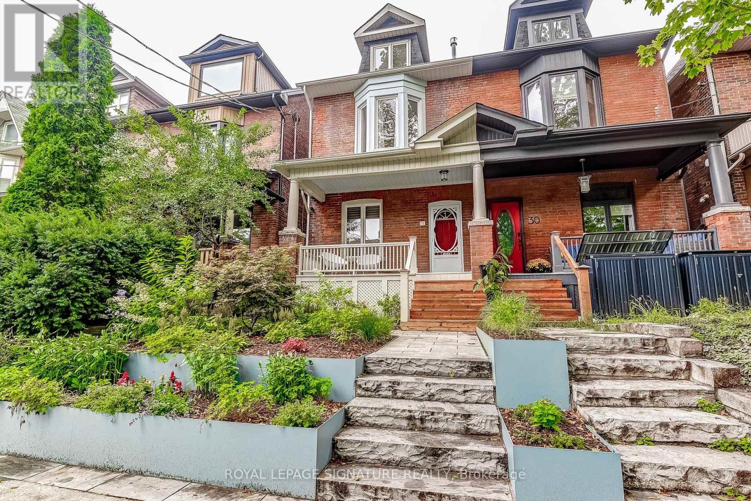- Houseful
- ON
- Toronto East York
- Old East York
- 12 Ralston Ave
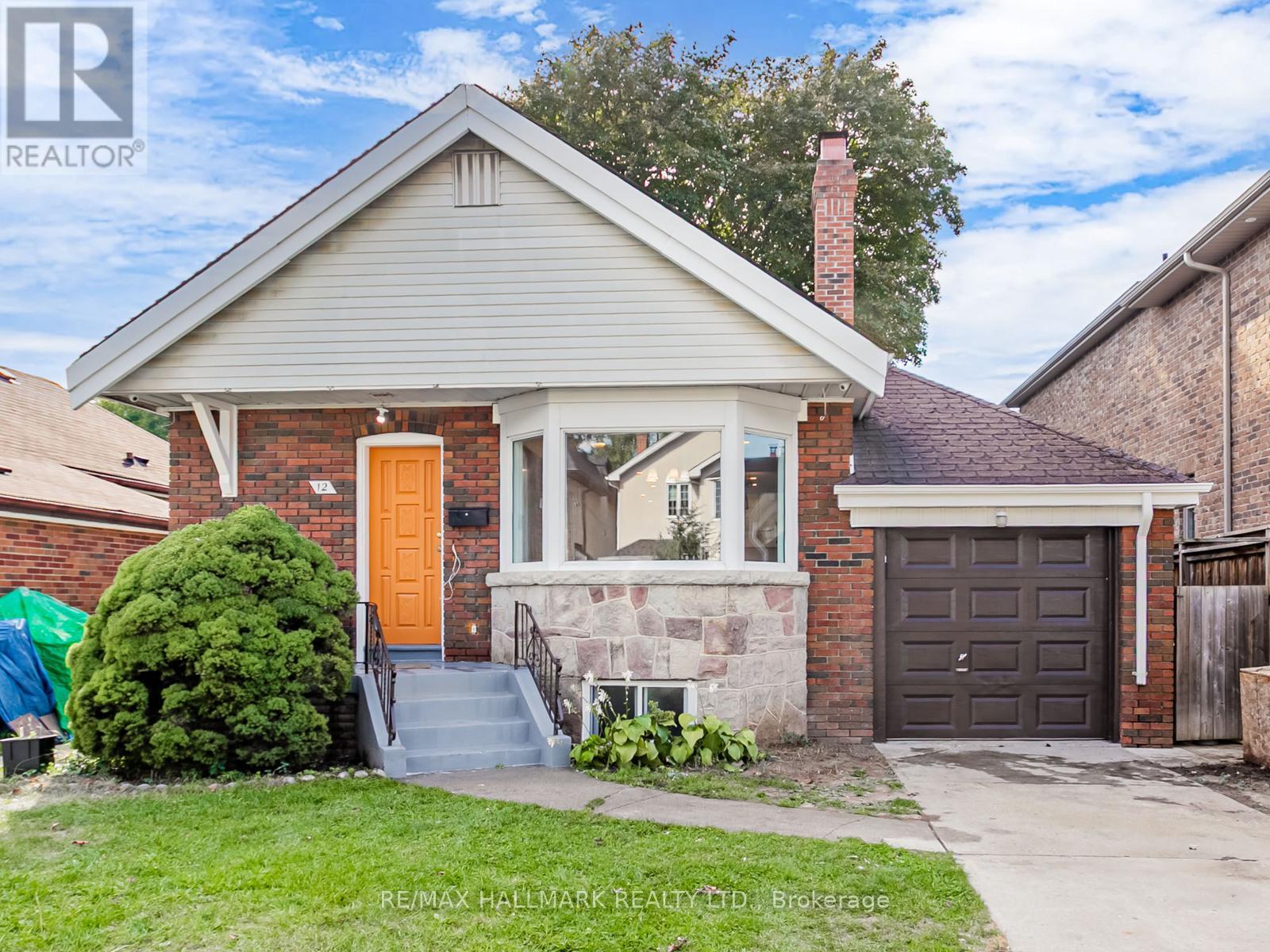
Highlights
Description
- Time on Housefulnew 1 hour
- Property typeSingle family
- StyleBungalow
- Neighbourhood
- Median school Score
- Mortgage payment
Welcome to this elegant 3-bedroom Bungalow with endless potential, set on a rare and expansive irregular lot (40ft wide x 146ft & 128ft deep) nestled in East York's most coveted pocket, steps to Taylor Creek! Offering an attached garage plus private driveway for 2-car parking, this residence combines modern updates with future possibilities. Inside, enjoy an open concept living, dining, and kitchen space, perfect for family living and entertaining. The renovated kitchen features built-in appliances, a breakfast bar with seating, and a pantry for extra storage. The updated 4-piece bathroom adds to the homes move-in appeal. The spacious, unfinished basement with a separate entrance and excellent ceiling height provides the perfect blank canvas-ideal for a future suite, recreation area, or additional living space. Outside, a large green backyard offers privacy and plenty of room for gardening, entertaining, or family play. Situated on a quiet street among multi-million-dollar homes, this property is truly a hidden gem. You'll love the lifestyle: Taylor Creek Park & trails just steps away, quick downtown commute, easy access to DVP & major arteries, and minutes to schools, shops, restaurants, and amenities along the Danforth. (id:63267)
Home overview
- Heat type Radiant heat
- Sewer/ septic Sanitary sewer
- # total stories 1
- # parking spaces 2
- Has garage (y/n) Yes
- # full baths 1
- # total bathrooms 1.0
- # of above grade bedrooms 3
- Subdivision East york
- Lot size (acres) 0.0
- Listing # E12413660
- Property sub type Single family residence
- Status Active
- Recreational room / games room 13.2m X 6.32m
Level: Basement - 3rd bedroom 3.35m X 2.77m
Level: Main - Living room 4.59m X 3.35m
Level: Main - 2nd bedroom 3.36m X 2.75m
Level: Main - Bedroom 3.05m X 2.74m
Level: Main - Kitchen 3.37m X 3.35m
Level: Main - Dining room 3.35m X 3.05m
Level: Main
- Listing source url Https://www.realtor.ca/real-estate/28884466/12-ralston-avenue-toronto-east-york-east-york
- Listing type identifier Idx

$-3,067
/ Month

