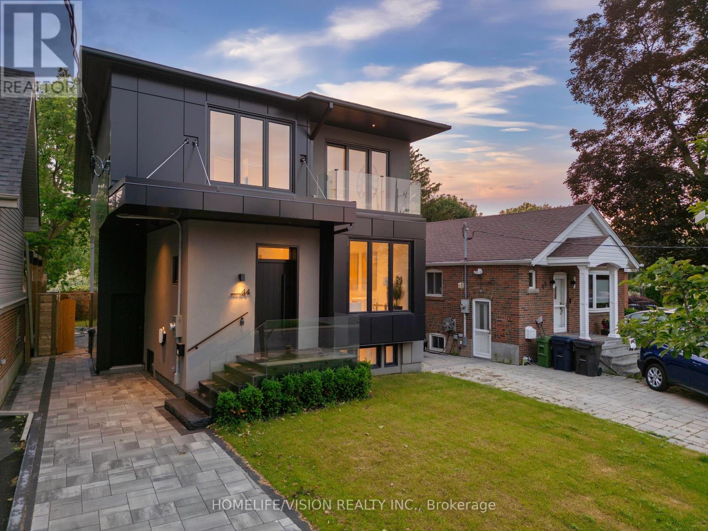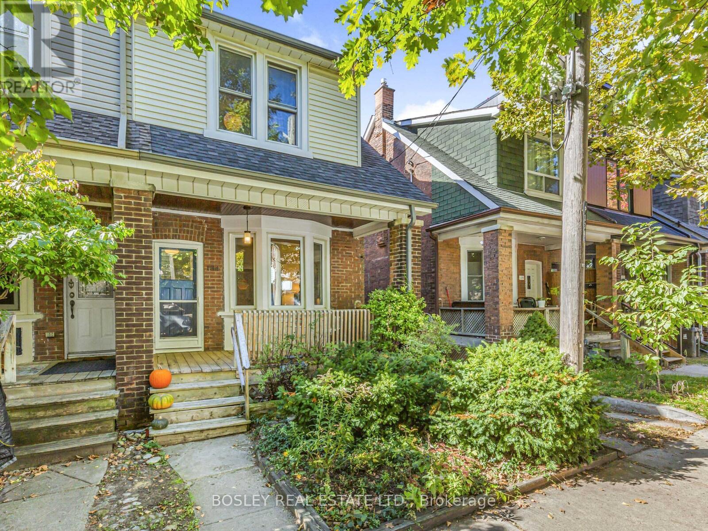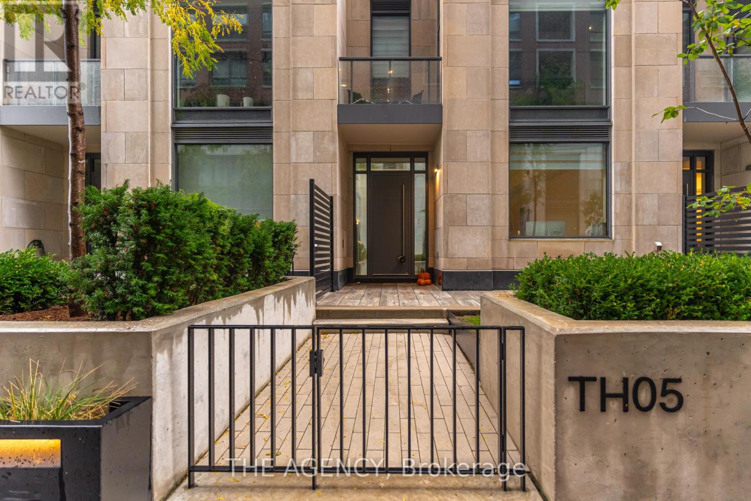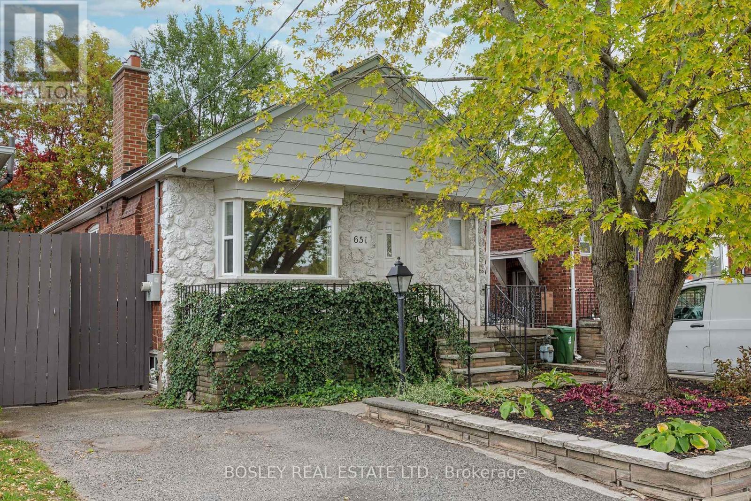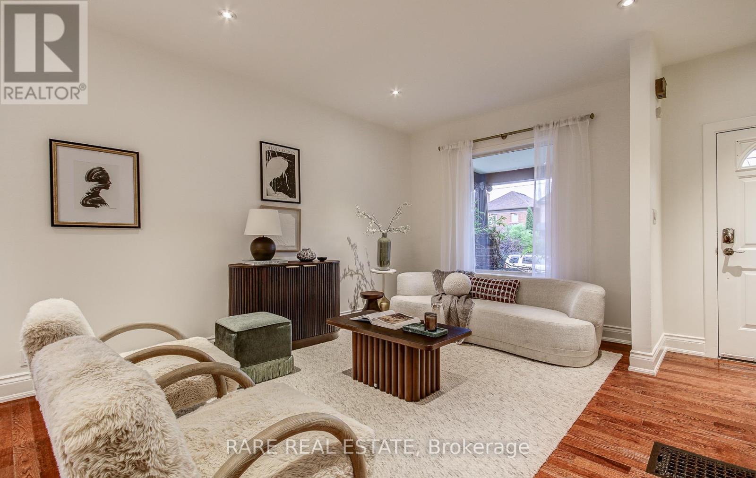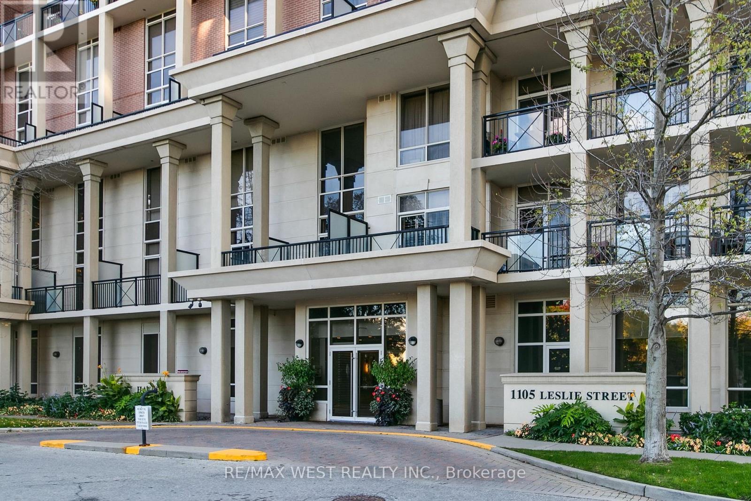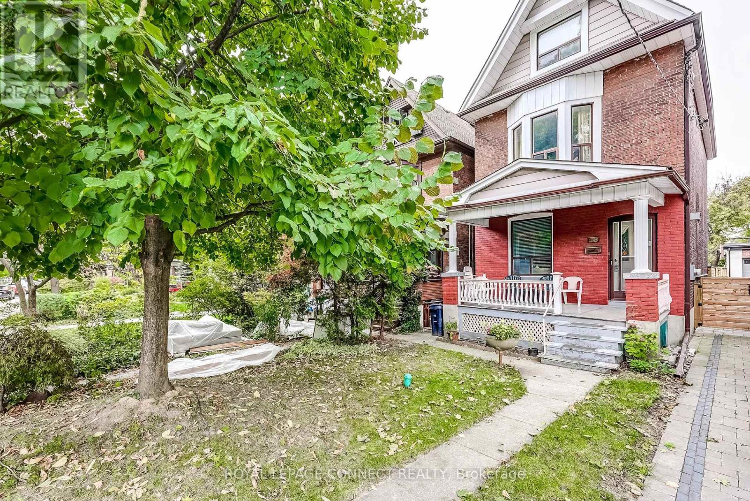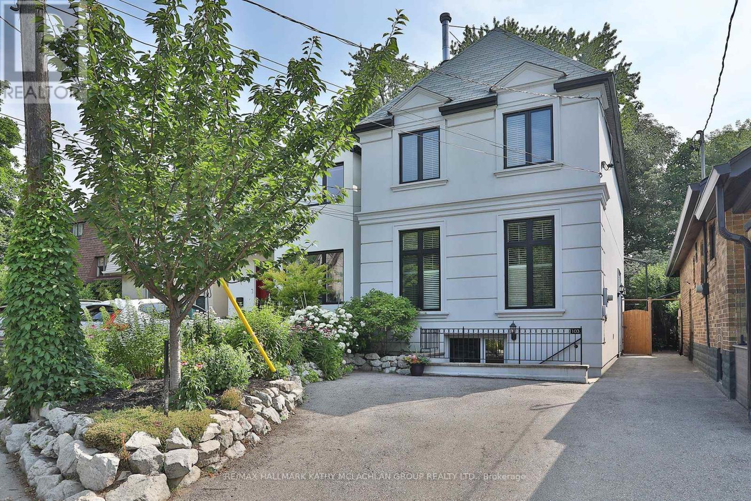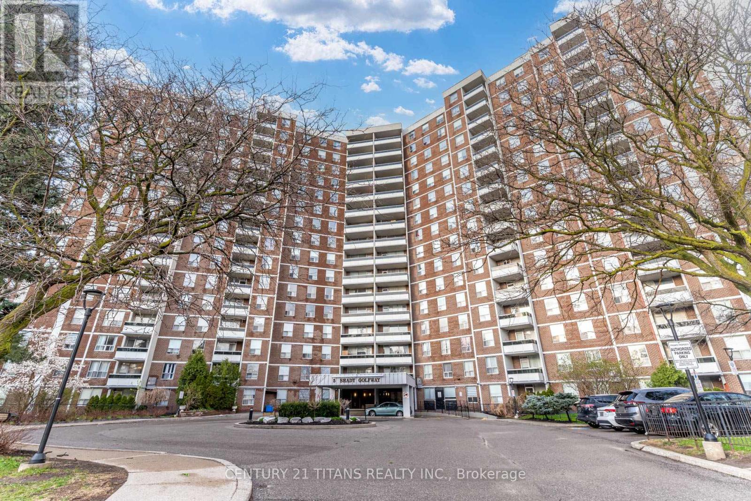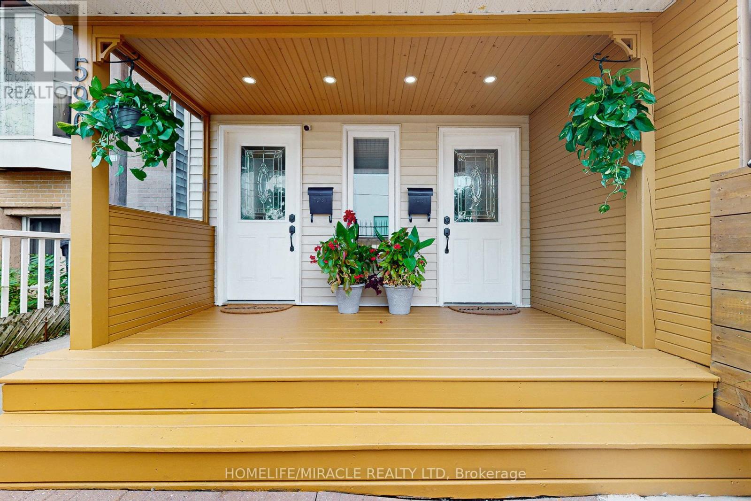- Houseful
- ON
- Toronto
- Old East York
- 378 Oconnor Dr
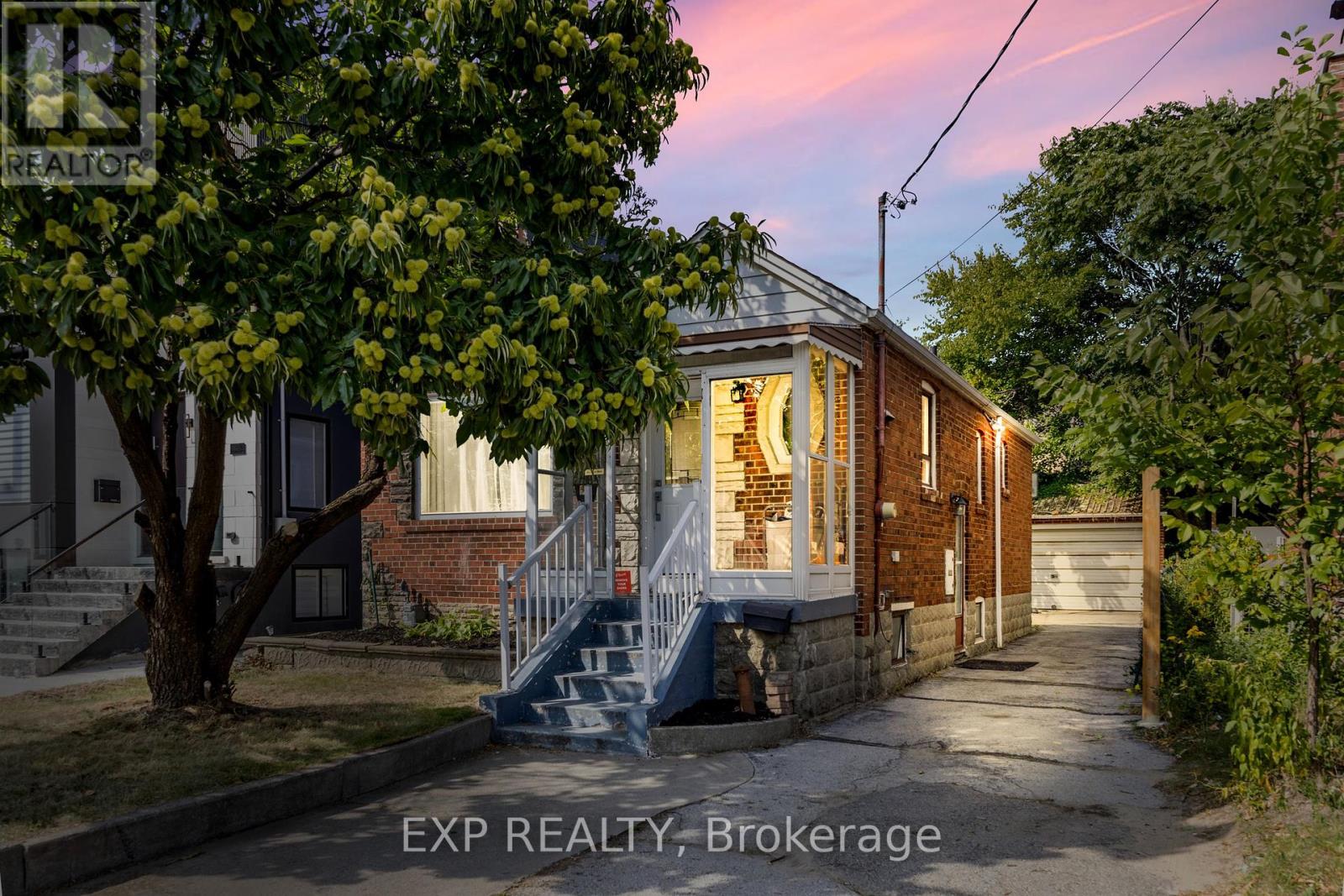
Highlights
Description
- Time on Houseful25 days
- Property typeSingle family
- StyleBungalow
- Neighbourhood
- Median school Score
- Mortgage payment
Welcome to this well-maintained 2+1 bedroom detached bungalow, offering the perfect blend of charm and functionality. The sun-filled main floor features an open-concept living and dining area, complete with hardwood floors, pot lights, and a cozy fireplace. A spacious eat-in kitchen with stainless steel appliances makes family meals and entertaining a breeze.The main level is home to two generously sized bedrooms, while the fully finished basement with a separate entrance provides incredible flexibility. Designed as a complete in-law suite, it includes a full kitchen, living and dining area, and an additional bedroom ideal for extended family or guests.Step outside to enjoy a private, oversized backyard perfect for summer barbecues and outdoor gatherings. A private 3-car driveway plus a detached garage ensures plenty of parking.Located in the coveted Diefenbaker School District, this home is just minutes from parks, TTC transit, Danforths' vibrant shops and restaurants, and offers quick access to the DVP for easy commuting. (id:63267)
Home overview
- Cooling Window air conditioner
- Heat source Natural gas
- Heat type Radiant heat
- Sewer/ septic Sanitary sewer
- # total stories 1
- # parking spaces 5
- Has garage (y/n) Yes
- # full baths 2
- # total bathrooms 2.0
- # of above grade bedrooms 3
- Flooring Hardwood, tile, laminate
- Subdivision East york
- Directions 2189767
- Lot size (acres) 0.0
- Listing # E12427686
- Property sub type Single family residence
- Status Active
- Living room 10.1m X 19.02m
Level: Basement - Kitchen 8.07m X 11.02m
Level: Basement - Dining room 10.1m X 19.02m
Level: Basement - Bedroom 6.04m X 11.02m
Level: Basement - Living room 3.31m X 2.09m
Level: Main - Dining room 3.31m X 2.09m
Level: Main - Kitchen 7.11m X 11.04m
Level: Main - 2nd bedroom 7.07m X 9.01m
Level: Main - Primary bedroom 9.11m X 11m
Level: Main
- Listing source url Https://www.realtor.ca/real-estate/28915165/378-oconnor-drive-toronto-east-york-east-york
- Listing type identifier Idx

$-2,370
/ Month

