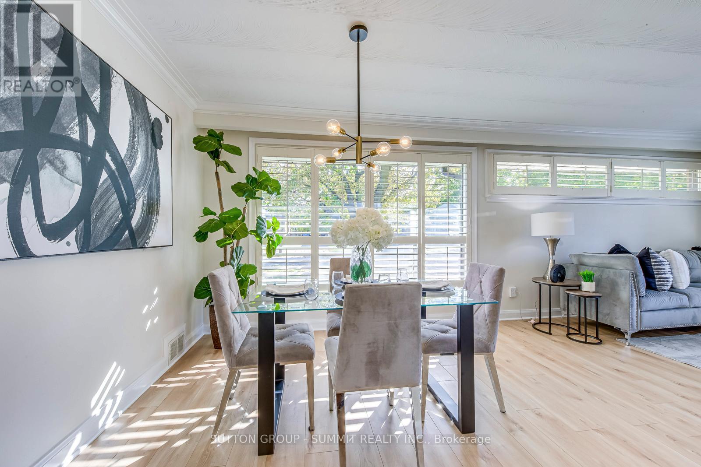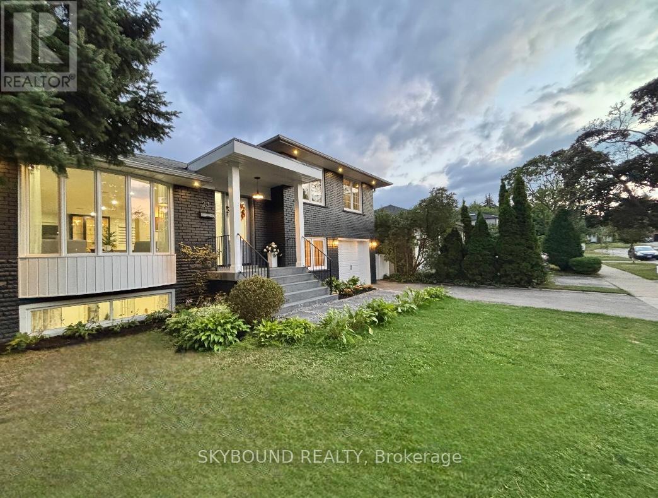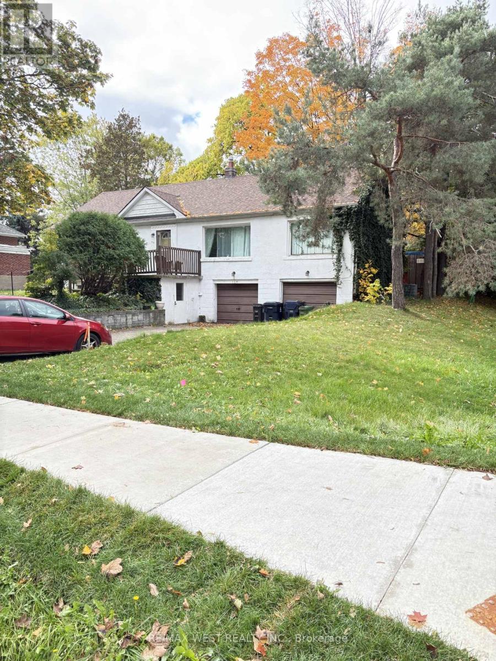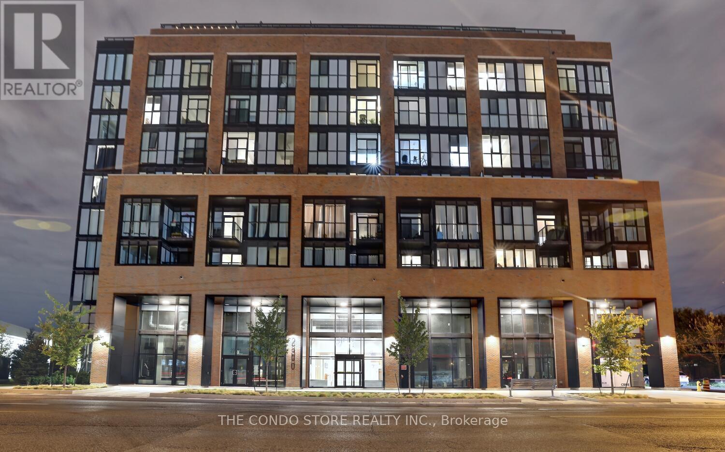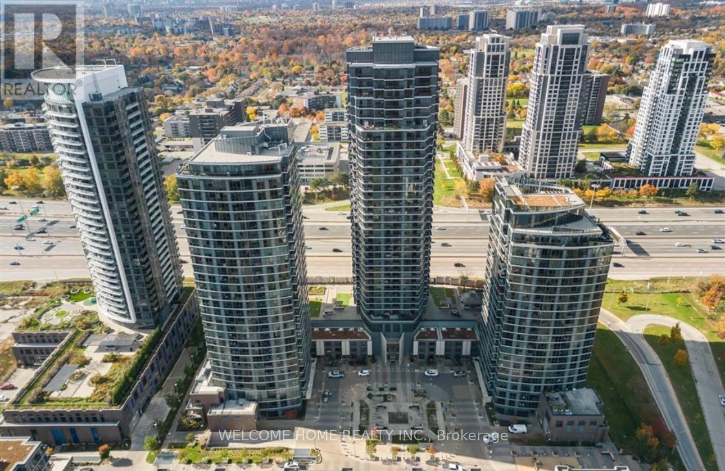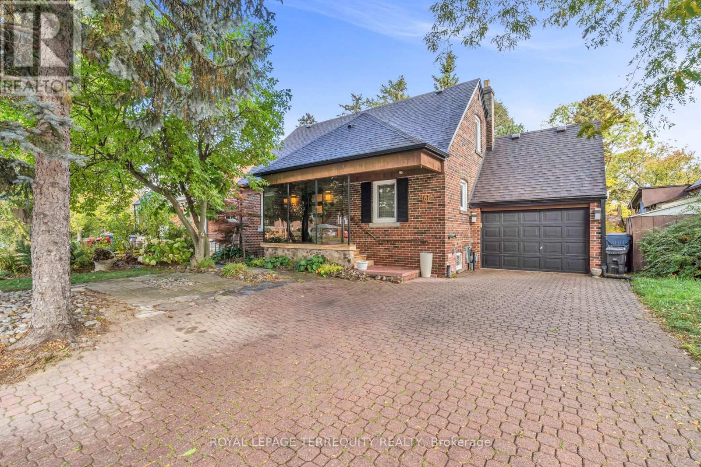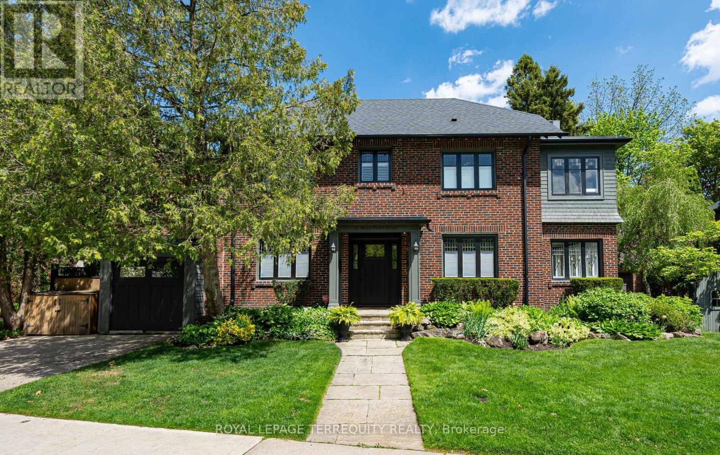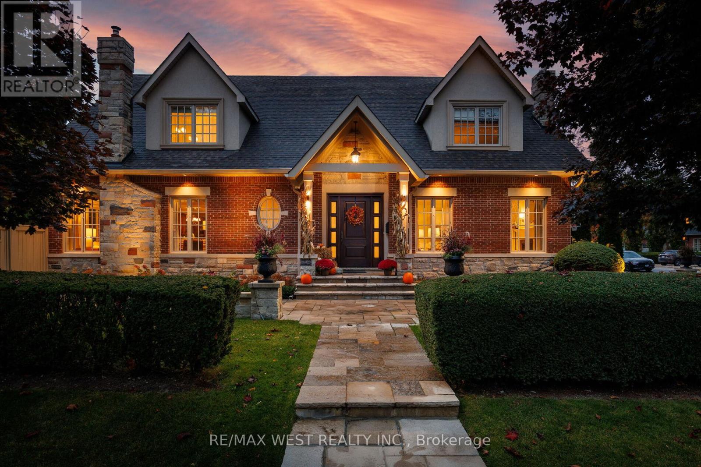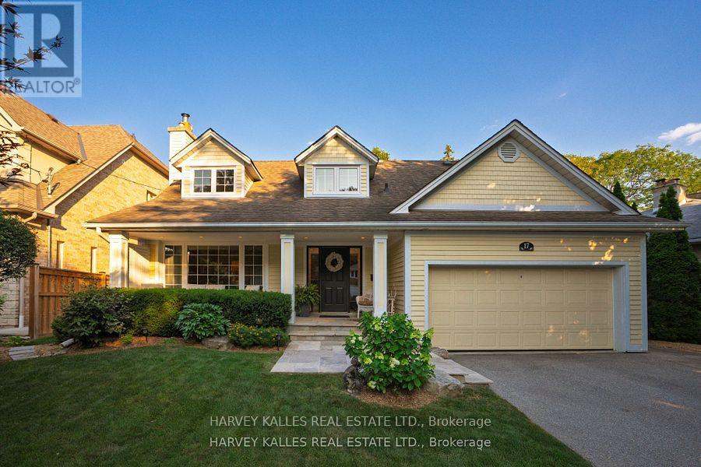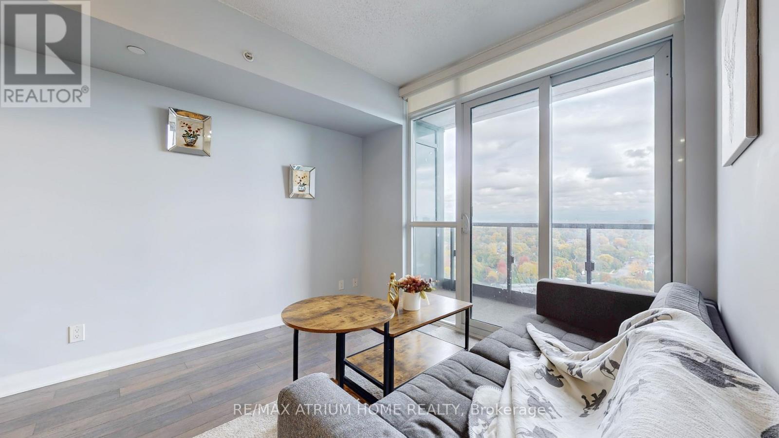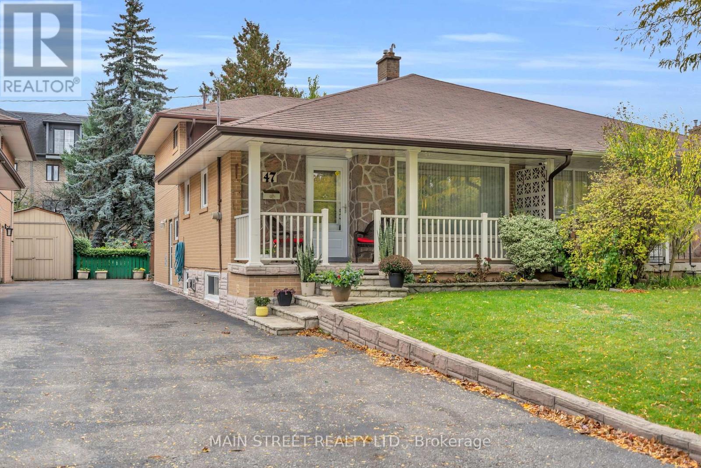- Houseful
- ON
- Toronto Edenbridge-humber Valley
- Edenbridge - Humber Valley
- 40 Edgehill Rd
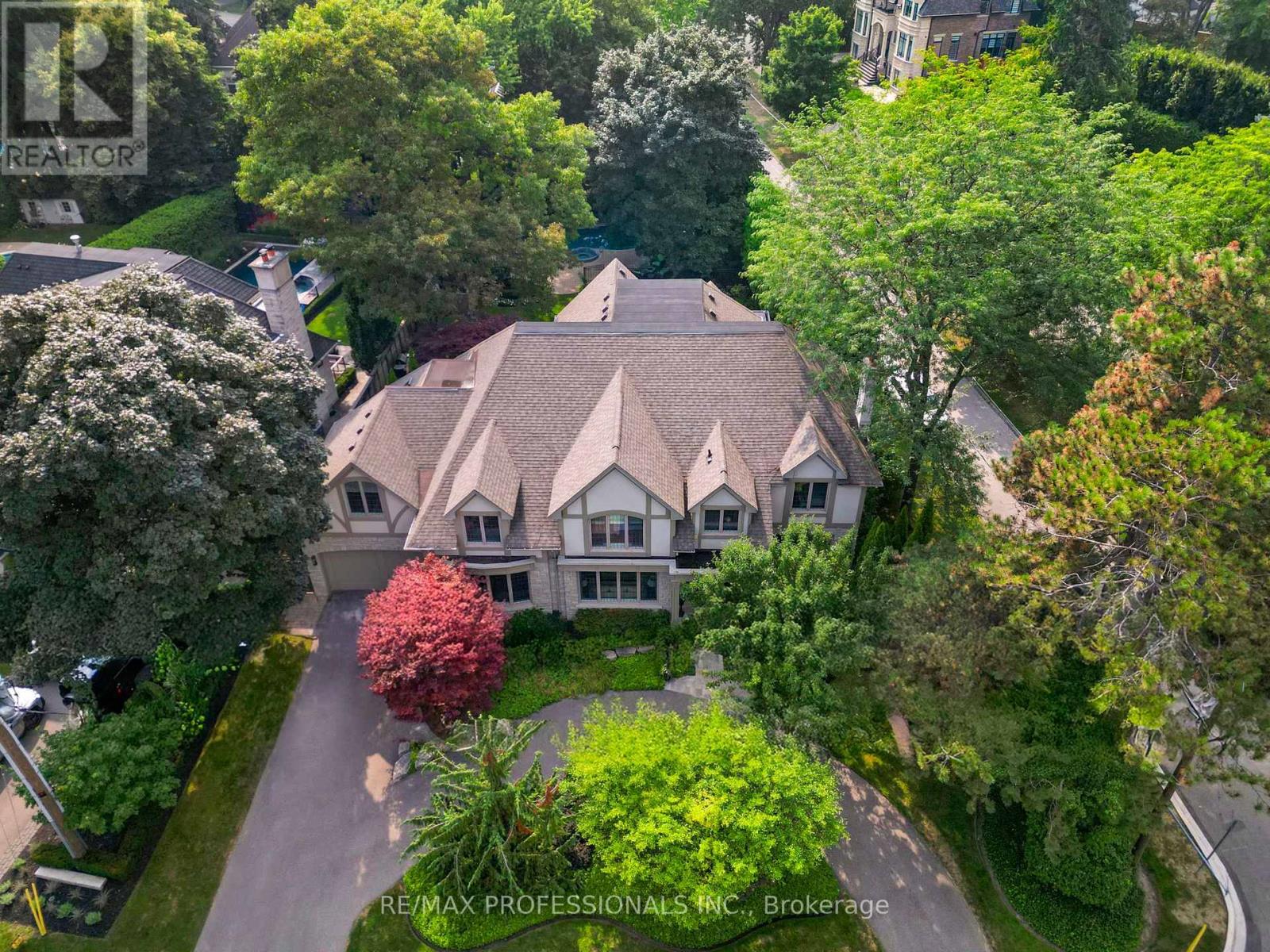
40 Edgehill Rd
40 Edgehill Rd
Highlights
Description
- Time on Houseful46 days
- Property typeSingle family
- Neighbourhood
- Median school Score
- Mortgage payment
Prestigious Edgehill Road Residence! This Estate Sized, Custom-built Home Is Set On A Spectacular Approx. 105 X 175 Ft. Park Like West - Facing Lot, Featuring 8000 Sf Of Living Space, A Circular Drive, Complete Privacy, A Luxury Pool Retreat, And Impeccably Landscaped Gardens. Designed And Crafted With The Utmost Attention To Detail Inside And Out, This Residence Combines Elegance And Functionality At Every Turn. The State-of-the-art Marana Kitchen, Anchored By An Impressive 16 Ft. Island, Flows Seamlessly Into The Family Room, With Openings To An Outdoor Kitchen, Terrace, And The Magnificent Gardens With Pool. Upstairs, A Spacious Second Level Features Four Bedrooms Plus A Private Office/Den, Highlighted By A Luxurious Primary Suite. The Spacious Lower Level With A Walkout Provides Endless Possibilities For Family Living And Entertaining. Situated On One Of The Areas Most Coveted Streets, This Residence Offers A Rare Opportunity To Raise A Family And Entertain In Style, Surrounded By Some Of Torontos Most Beautiful Estates. Truly Exceptional In Every Way! (id:63267)
Home overview
- Cooling Central air conditioning
- Heat source Natural gas
- Heat type Forced air
- Has pool (y/n) Yes
- Sewer/ septic Sanitary sewer
- # total stories 2
- # parking spaces 9
- Has garage (y/n) Yes
- # full baths 4
- # half baths 1
- # total bathrooms 5.0
- # of above grade bedrooms 5
- Flooring Porcelain tile, hardwood
- Has fireplace (y/n) Yes
- Subdivision Edenbridge-humber valley
- Lot desc Lawn sprinkler
- Lot size (acres) 0.0
- Listing # W12391631
- Property sub type Single family residence
- Status Active
- Primary bedroom 5.03m X 4.88m
Level: 2nd - Office 8.53m X 5.49m
Level: 2nd - 2nd bedroom 4.04m X 3.71m
Level: 2nd - 4th bedroom 5.31m X 4.04m
Level: 2nd - 3rd bedroom 4.37m X 4.27m
Level: 2nd - Games room 11.58m X 5.79m
Level: Lower - Recreational room / games room 7.01m X 5.99m
Level: Lower - Exercise room 4.19m X 3.66m
Level: Lower - Foyer 6.1m X 2.29m
Level: Main - Living room 5.49m X 4.42m
Level: Main - Sitting room 4.26m X 3.96m
Level: Main - Family room 6.94m X 4.96m
Level: Main - Dining room 5.05m X 3.96m
Level: Main - Laundry 4.11m X 2.83m
Level: Main - Kitchen 8.84m X 5.18m
Level: Main - Pantry 2.74m X 1.22m
Level: Main
- Listing source url Https://www.realtor.ca/real-estate/28836861/40-edgehill-road-toronto-edenbridge-humber-valley-edenbridge-humber-valley
- Listing type identifier Idx

$-15,987
/ Month

