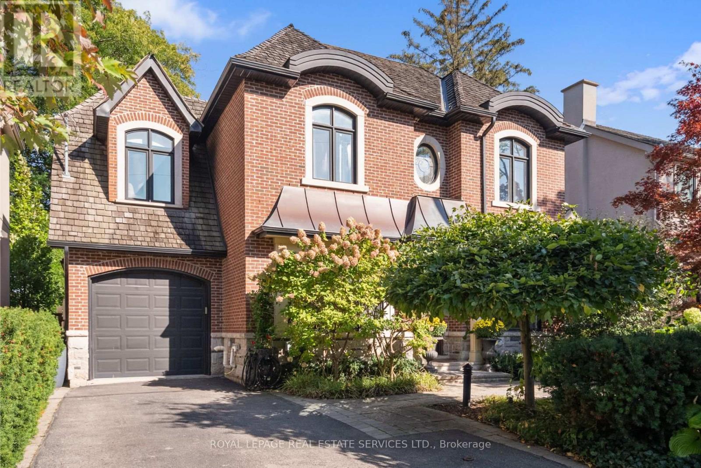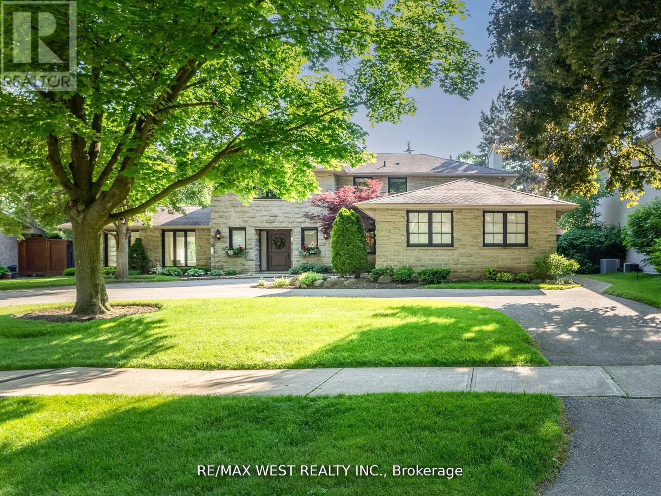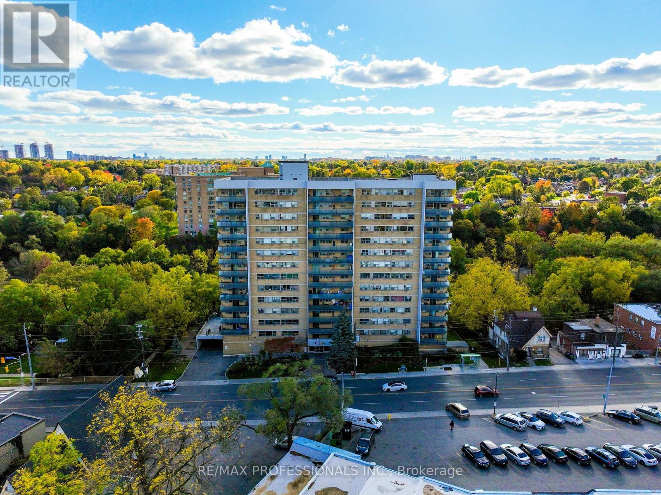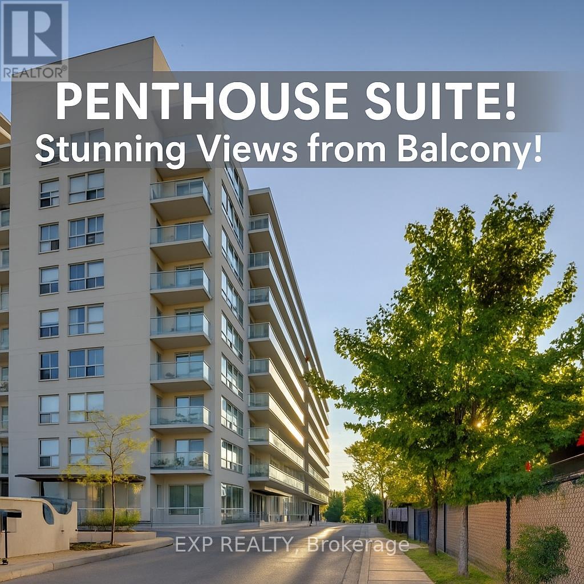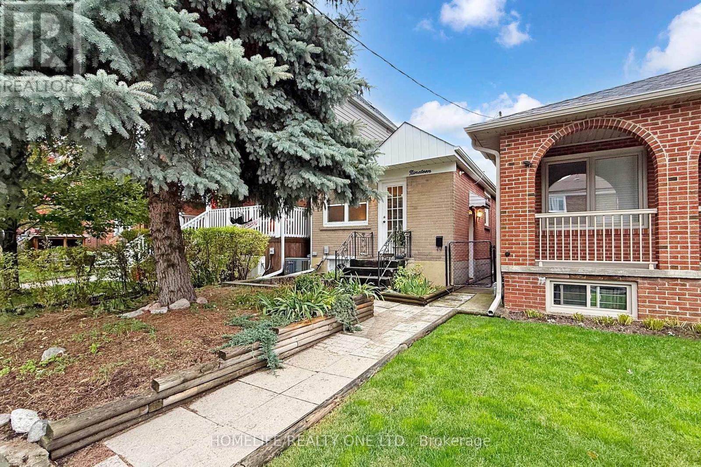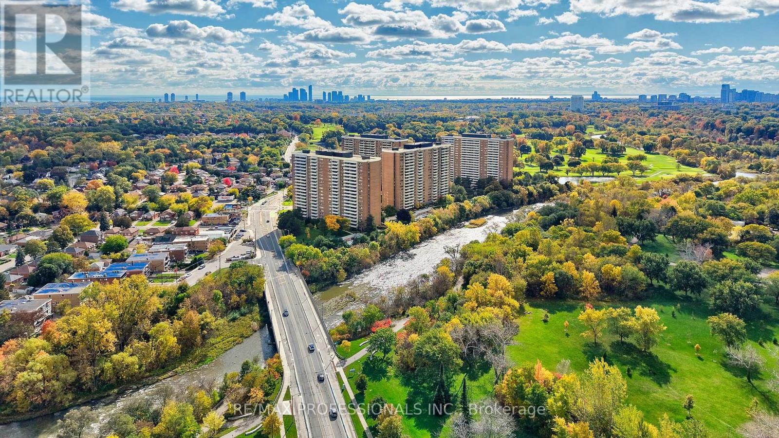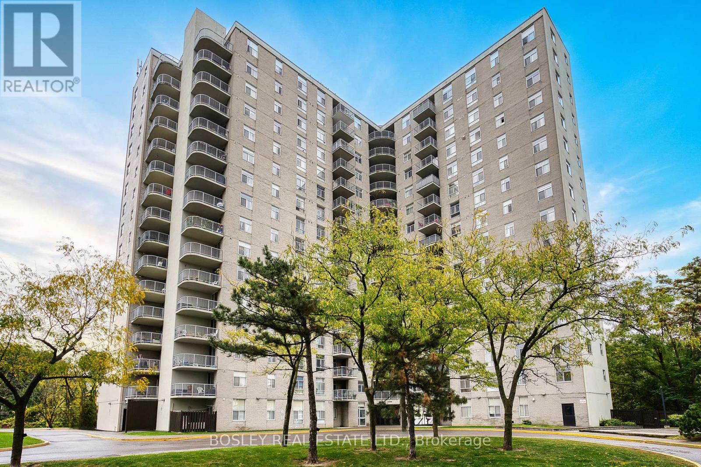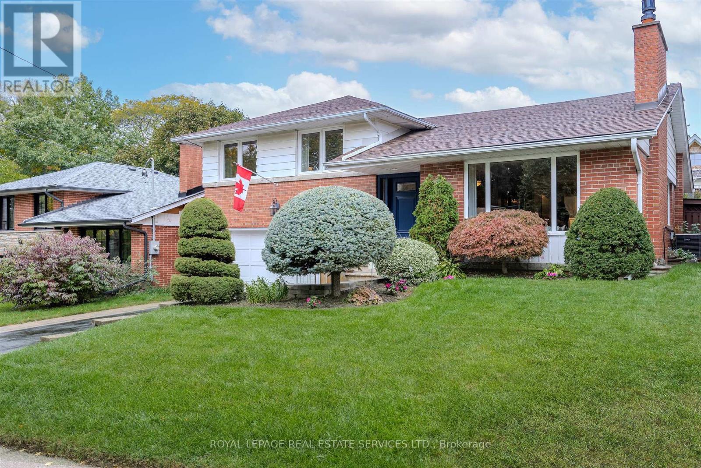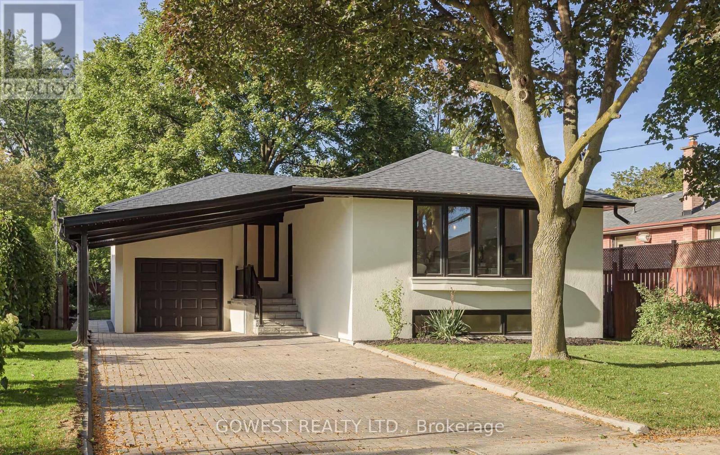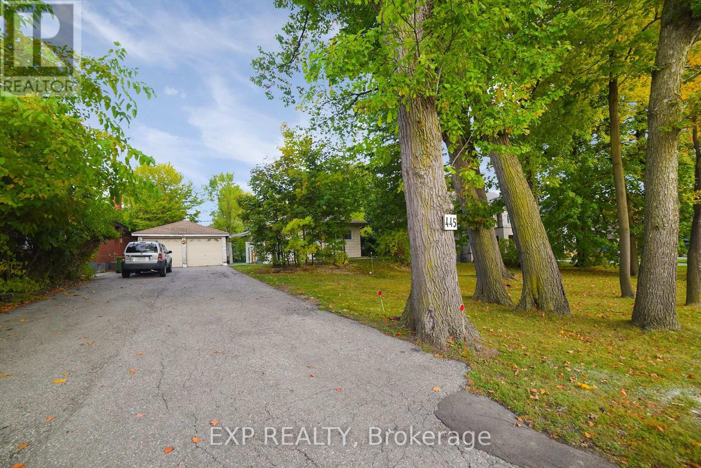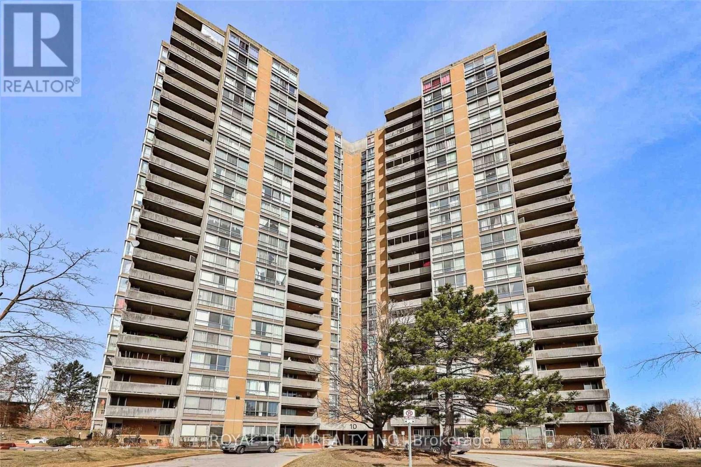- Houseful
- ON
- Toronto Edenbridge-humber Valley
- Edenbridge - Humber Valley
- 5 Poplar Heights Dr
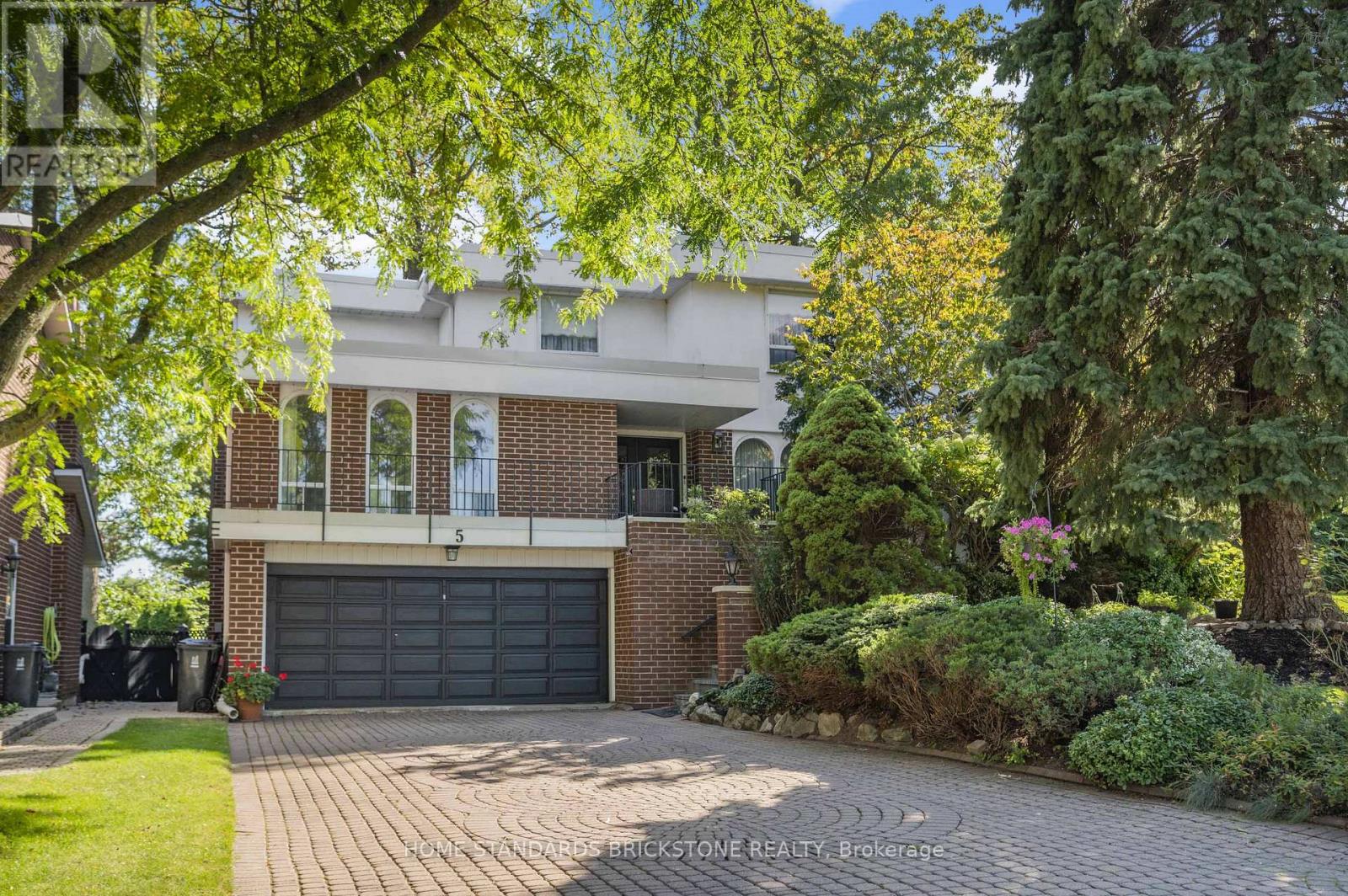
5 Poplar Heights Dr
For Sale
20 Days
$1,998,000 $100K
$1,898,000
4 beds
3 baths
5 Poplar Heights Dr
For Sale
20 Days
$1,998,000 $100K
$1,898,000
4 beds
3 baths
Highlights
This home is
81%
Time on Houseful
20 Days
School rated
6.8/10
Description
- Time on Houseful20 days
- Property typeSingle family
- Neighbourhood
- Median school Score
- Mortgage payment
Welcome to 5 Poplar Heights Dr! This meticulously maintained 4-bed home in a desired neighbourhood offers spacious living space backing onto the top-ranked St. George's Golf Course. Enjoy an updated gourmet kitchen with a generous breakfast area , formal living/dining rooms , and a large family room with access to an upper deck. The professionally landscaped backyard is a private oasis with a gazebo, a wood deck, and incredible green views. A finished walk-out basement with a separate entrance provides endless possibilities. A long double drive offers ample parking. Prime location close to Richview C.I. and TTC transit just steps away. A truly exceptional property you've been waiting for! (id:63267)
Home overview
Amenities / Utilities
- Cooling Central air conditioning
- Heat source Natural gas
- Heat type Forced air
- Sewer/ septic Sanitary sewer
Exterior
- # total stories 2
- # parking spaces 8
- Has garage (y/n) Yes
Interior
- # full baths 2
- # half baths 1
- # total bathrooms 3.0
- # of above grade bedrooms 4
- Flooring Hardwood, carpeted
- Has fireplace (y/n) Yes
Location
- Subdivision Edenbridge-humber valley
Overview
- Lot size (acres) 0.0
- Listing # W12435969
- Property sub type Single family residence
- Status Active
Rooms Information
metric
- Primary bedroom 5.89m X 3.61m
Level: 2nd - 2nd bedroom 4.32m X 3.76m
Level: 2nd - 3rd bedroom 3.99m X 3.05m
Level: 2nd - 4th bedroom 3.05m X 2.69m
Level: 2nd - Recreational room / games room 10.39m X 8.15m
Level: Basement - Dining room 4.67m X 3.38m
Level: Ground - Family room 4.9m X 2.87m
Level: Ground - Living room 5.28m X 4.9m
Level: Ground - Eating area 3.35m X 2.84m
Level: Ground - Kitchen 3.62m X 2.84m
Level: Ground
SOA_HOUSEKEEPING_ATTRS
- Listing source url Https://www.realtor.ca/real-estate/28932553/5-poplar-heights-drive-toronto-edenbridge-humber-valley-edenbridge-humber-valley
- Listing type identifier Idx
The Home Overview listing data and Property Description above are provided by the Canadian Real Estate Association (CREA). All other information is provided by Houseful and its affiliates.

Lock your rate with RBC pre-approval
Mortgage rate is for illustrative purposes only. Please check RBC.com/mortgages for the current mortgage rates
$-5,061
/ Month25 Years fixed, 20% down payment, % interest
$
$
$
%
$
%

Schedule a viewing
No obligation or purchase necessary, cancel at any time
Nearby Homes
Real estate & homes for sale nearby

