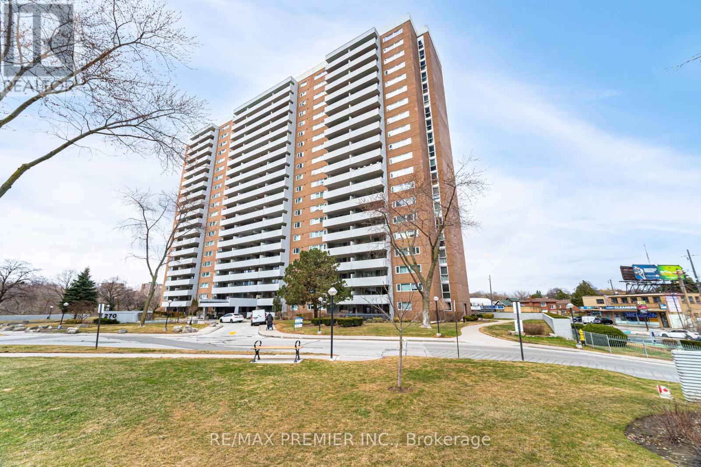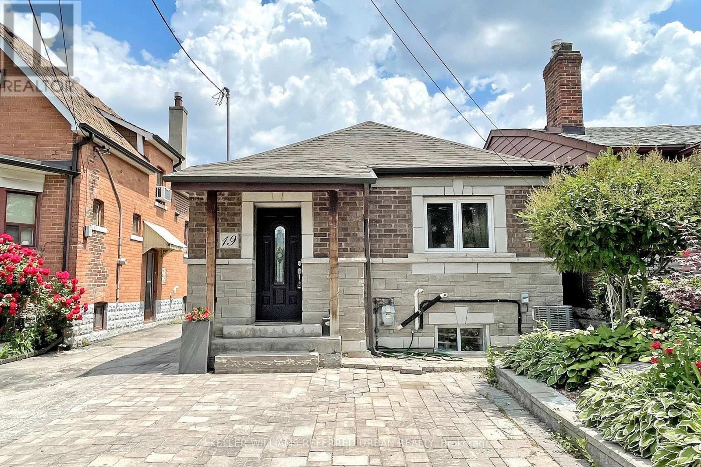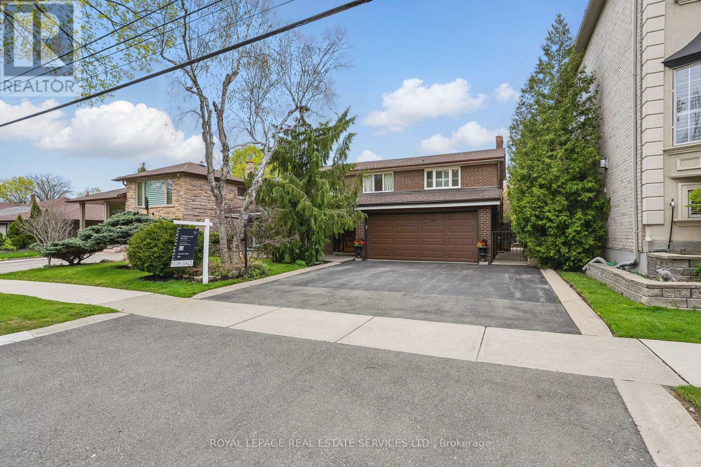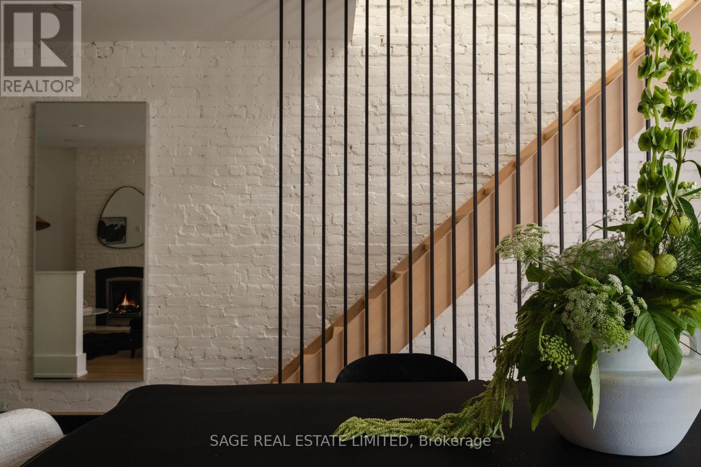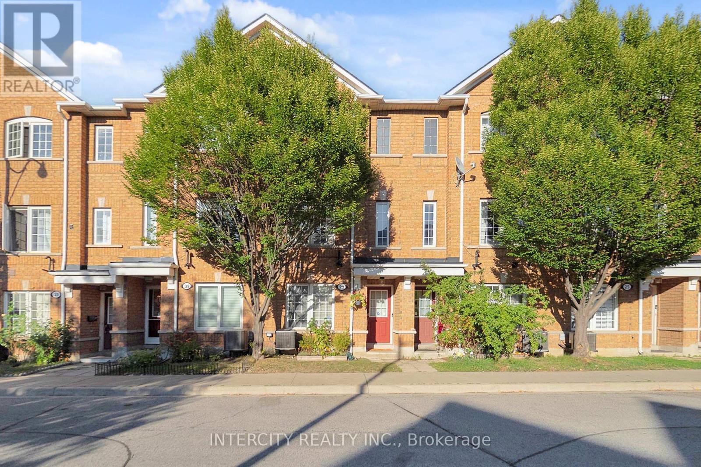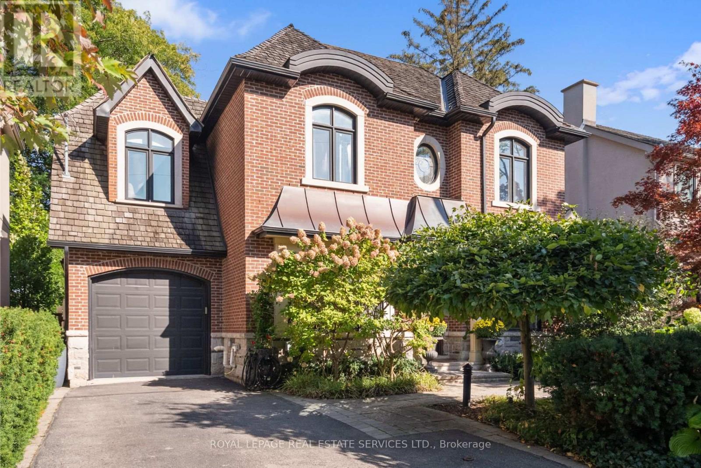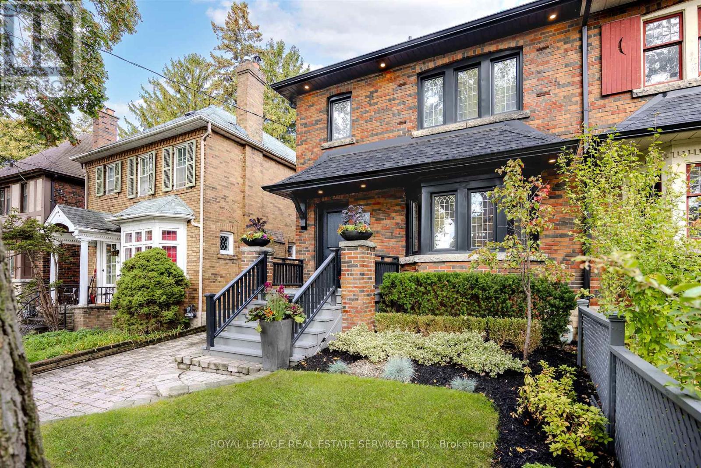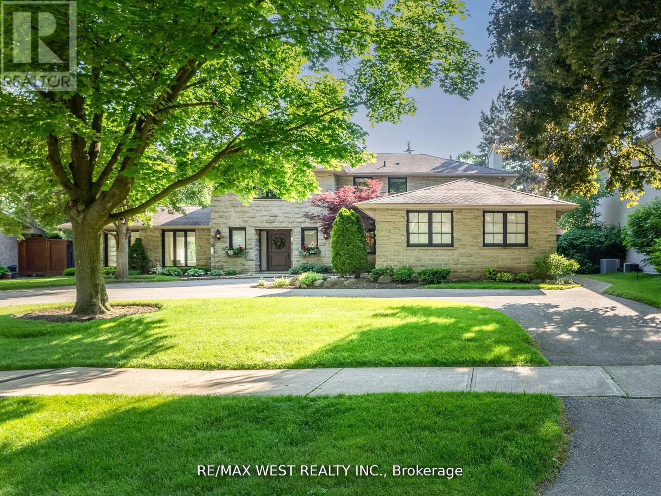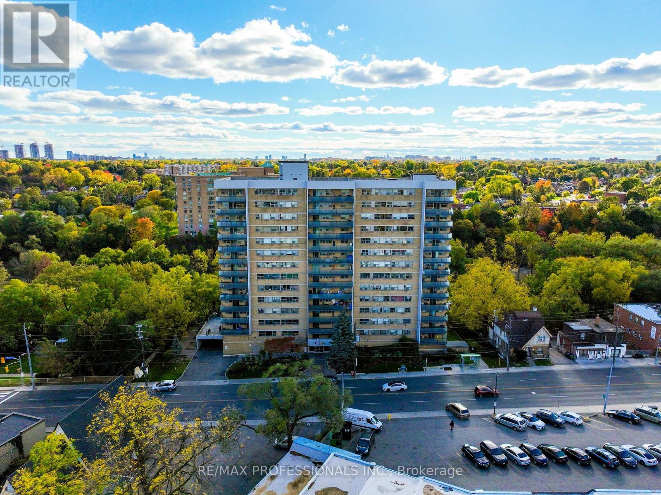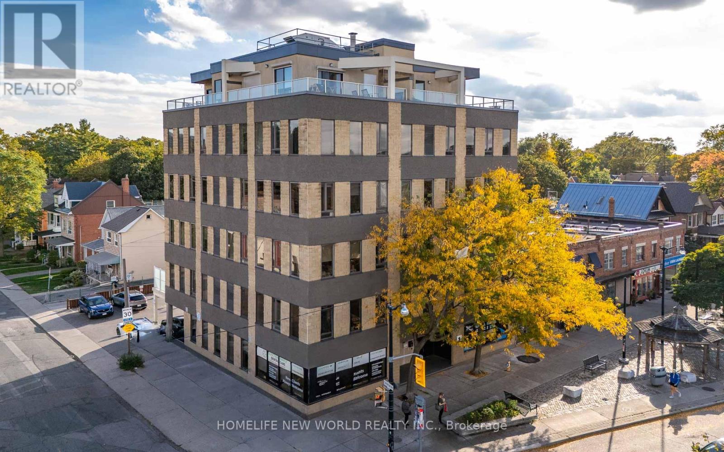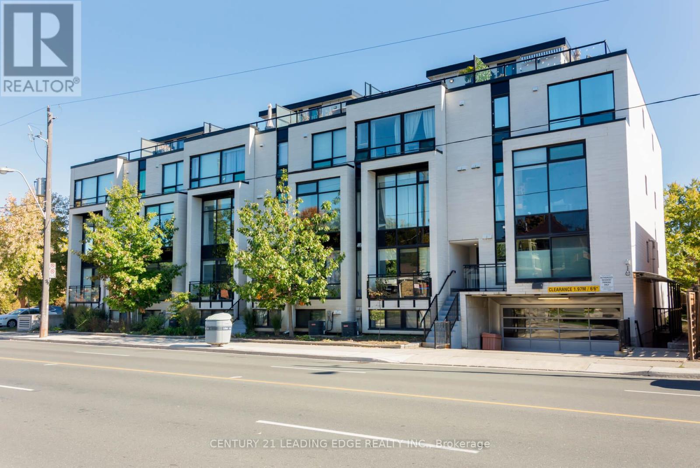- Houseful
- ON
- Toronto Edenbridge-humber Valley
- Edenbridge - Humber Valley
- 519 293 The Kingsway
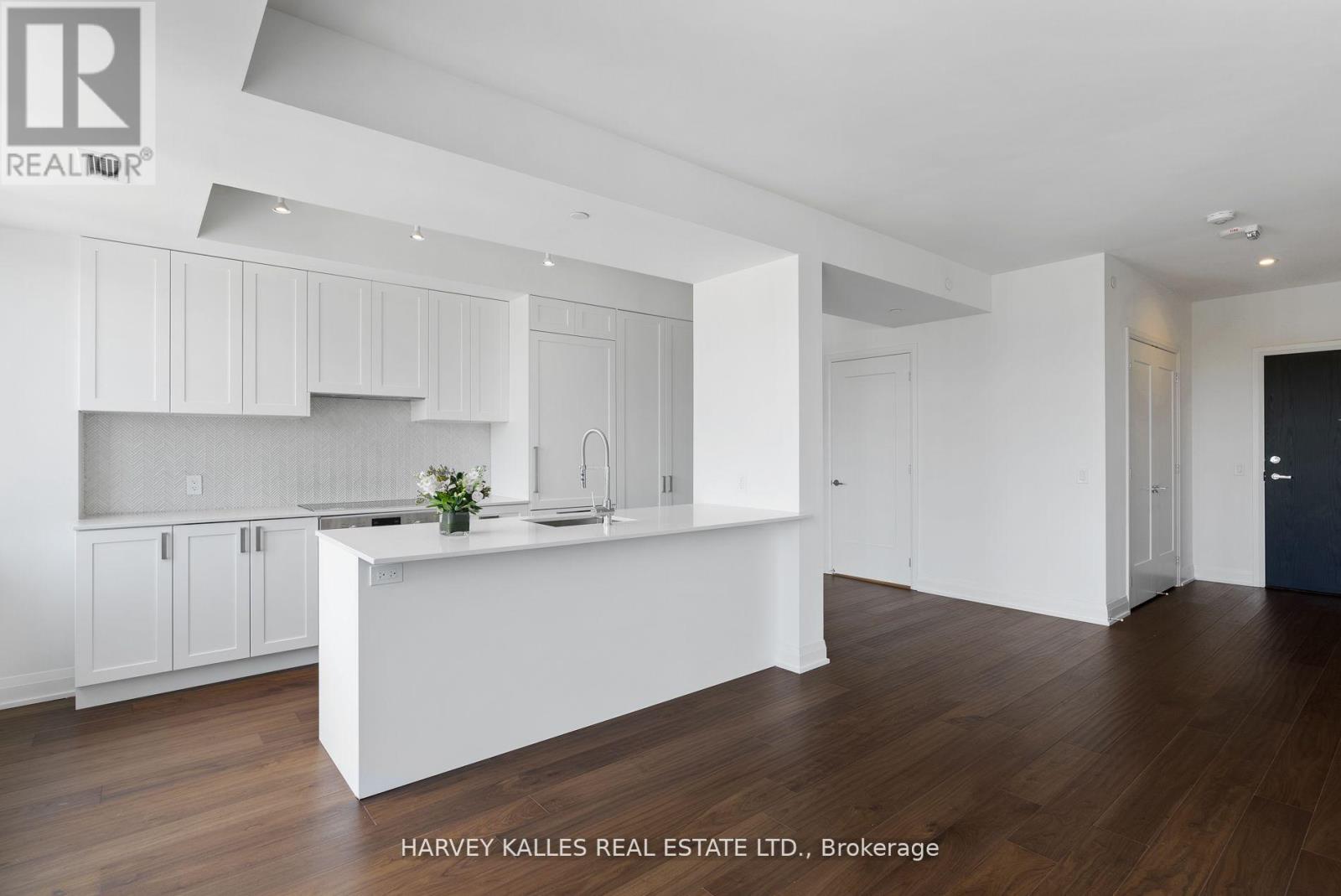
519 293 The Kingsway
519 293 The Kingsway
Highlights
Description
- Time on Housefulnew 3 hours
- Property typeSingle family
- Neighbourhood
- Median school Score
- Mortgage payment
Welcome to 293 The Kingsway! Beautiful architecture and landscaping throughout. New luxury suites with an array of amazing amenities and services. The largest private fitness studio in the area. Featuring an expansive rooftop terrace with cozy lounges. Including top-tier concierge service, a pet-spa and more. 293 The Kingsway is a gateway to sophisticated living. Brand new and never lived in, Suite 519 offers an open concept LR/DR/Kit layout of 1505 sq. ft., with multiple walk-outs to two large terraces. Separate Family Room. An opportunity to live in one of Toronto's most prestigious neighbourhoods - The Kingsway. A rare jewel of a residential community with tree-lined avenues and lush parks. Walk to shops at Humbertown Shopping Centre, sip a coffee with a friend at a nearby cafe. Bike along the Humber River. Shop for freshly baked bread at a local artisan bakery or enjoy your day at a local country club. This is a sought-after neighbourhood designed for those who like to live well. (id:63267)
Home overview
- Cooling Central air conditioning
- Heat source Natural gas
- Heat type Forced air
- # parking spaces 1
- Has garage (y/n) Yes
- # full baths 2
- # half baths 1
- # total bathrooms 3.0
- # of above grade bedrooms 3
- Flooring Hardwood
- Subdivision Edenbridge-humber valley
- Directions 1407493
- Lot size (acres) 0.0
- Listing # W11932780
- Property sub type Single family residence
- Status Active
- Primary bedroom 3.6m X 3.1m
Level: Main - Kitchen 9.91m X 3.5m
Level: Main - Living room 9.91m X 3.5m
Level: Main - 2nd bedroom 3.1m X 3.1m
Level: Main - Dining room 9.91m X 3.5m
Level: Main - Family room 4.8m X 2.4m
Level: Main - Bathroom Measurements not available
Level: Main
- Listing source url Https://www.realtor.ca/real-estate/27823660/519-293-the-kingsway-toronto-edenbridge-humber-valley-edenbridge-humber-valley
- Listing type identifier Idx

$-4,097
/ Month

