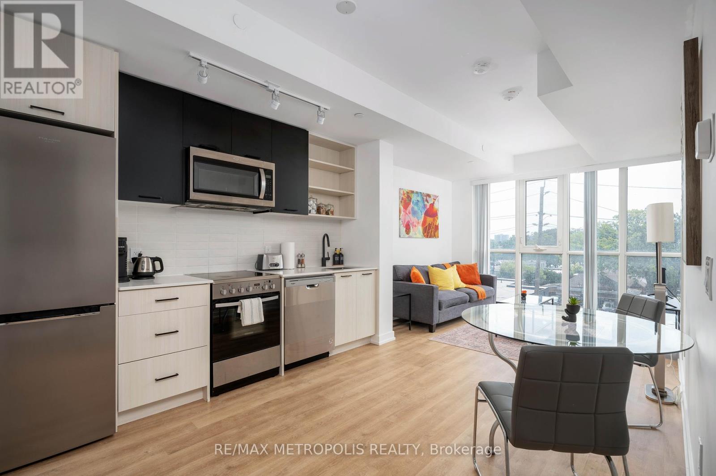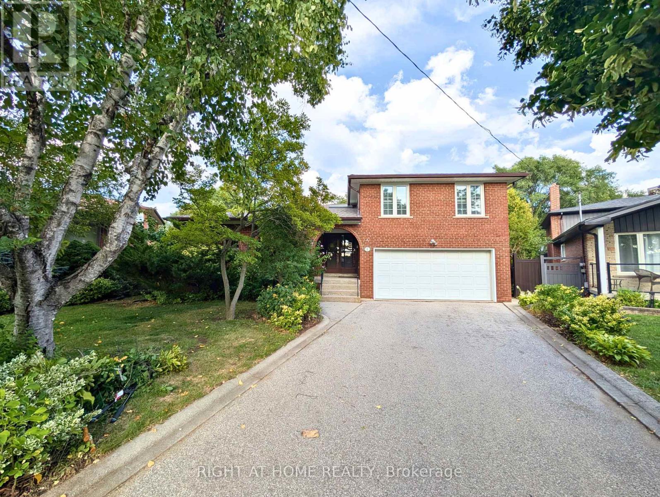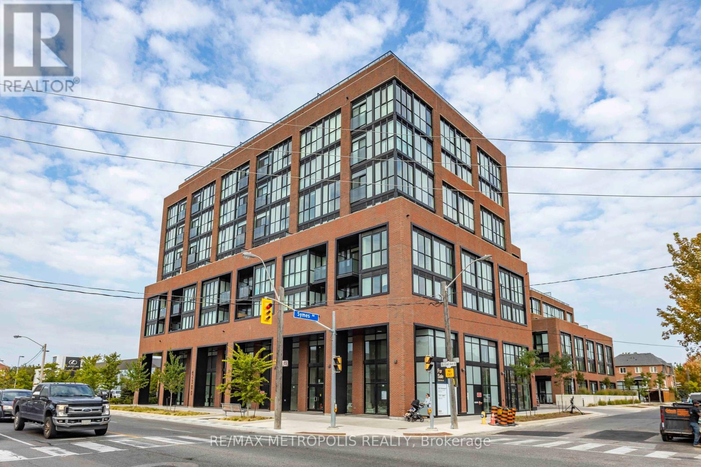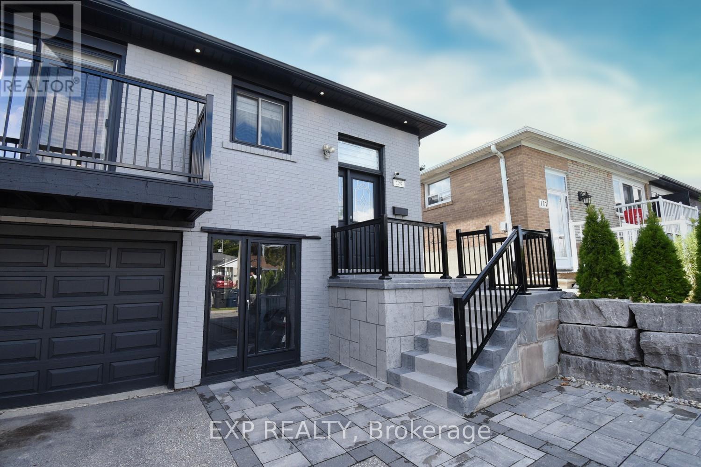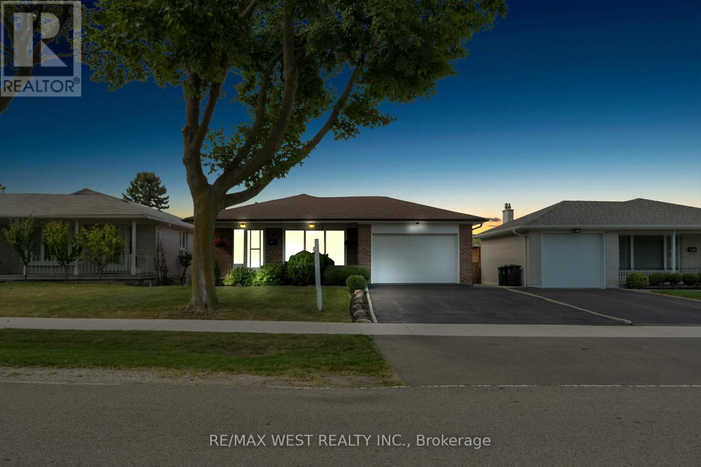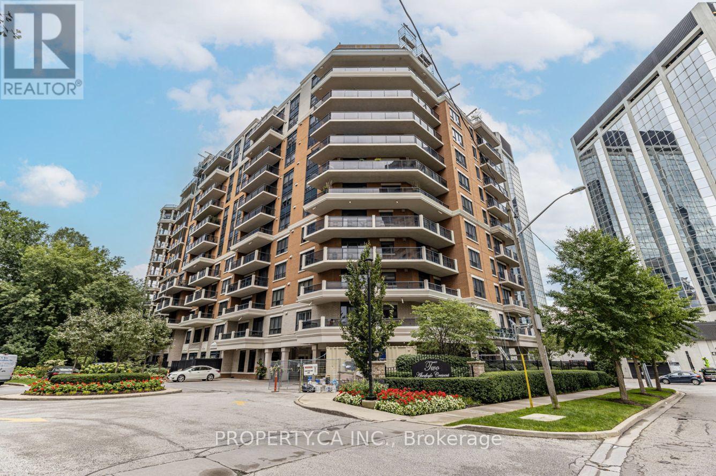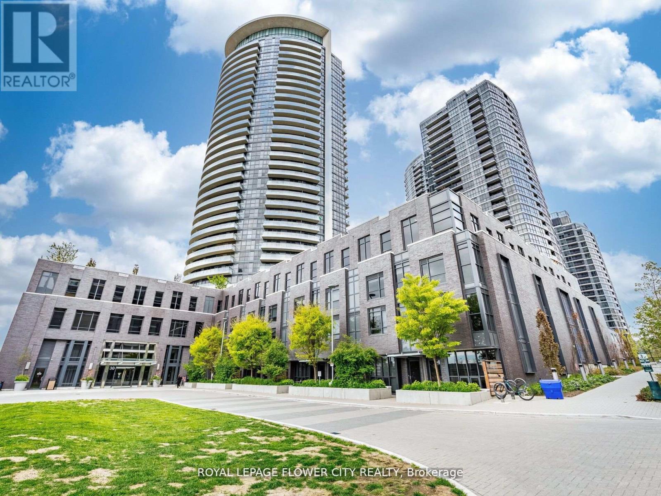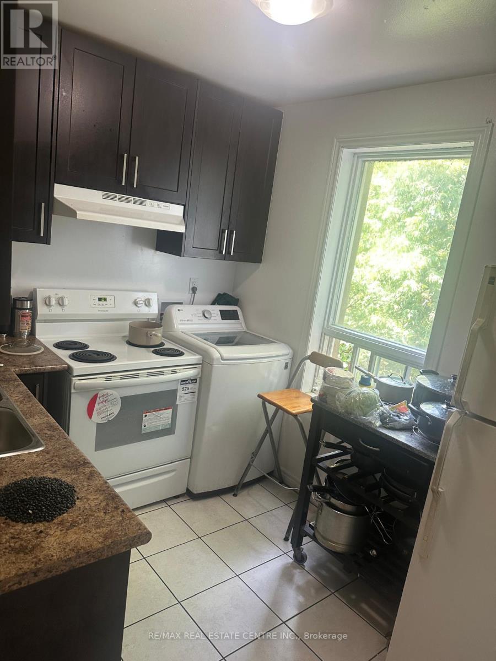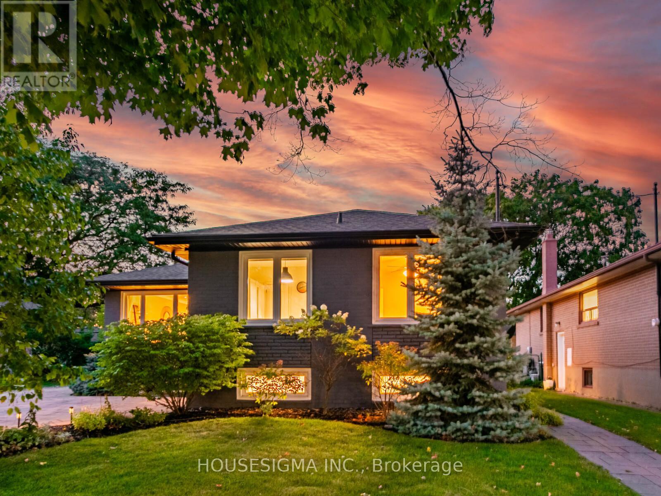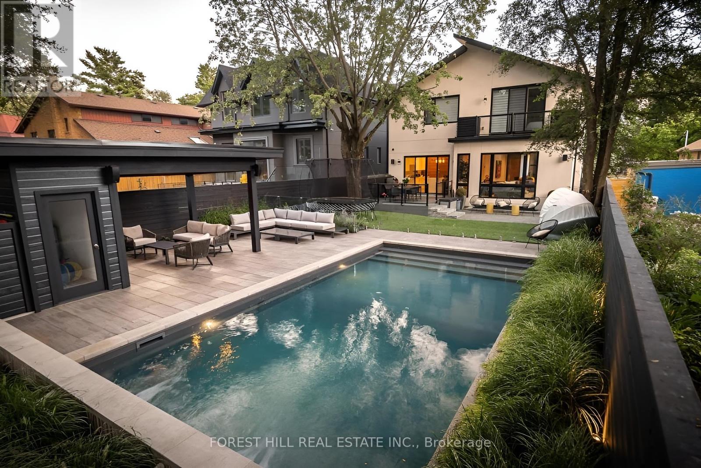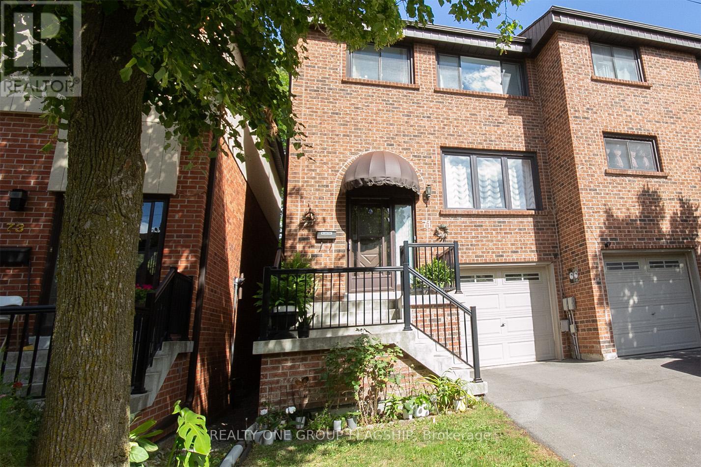- Houseful
- ON
- Toronto Edenbridge-humber Valley
- Edenbridge - Humber Valley
- 8 Glendarling Rd
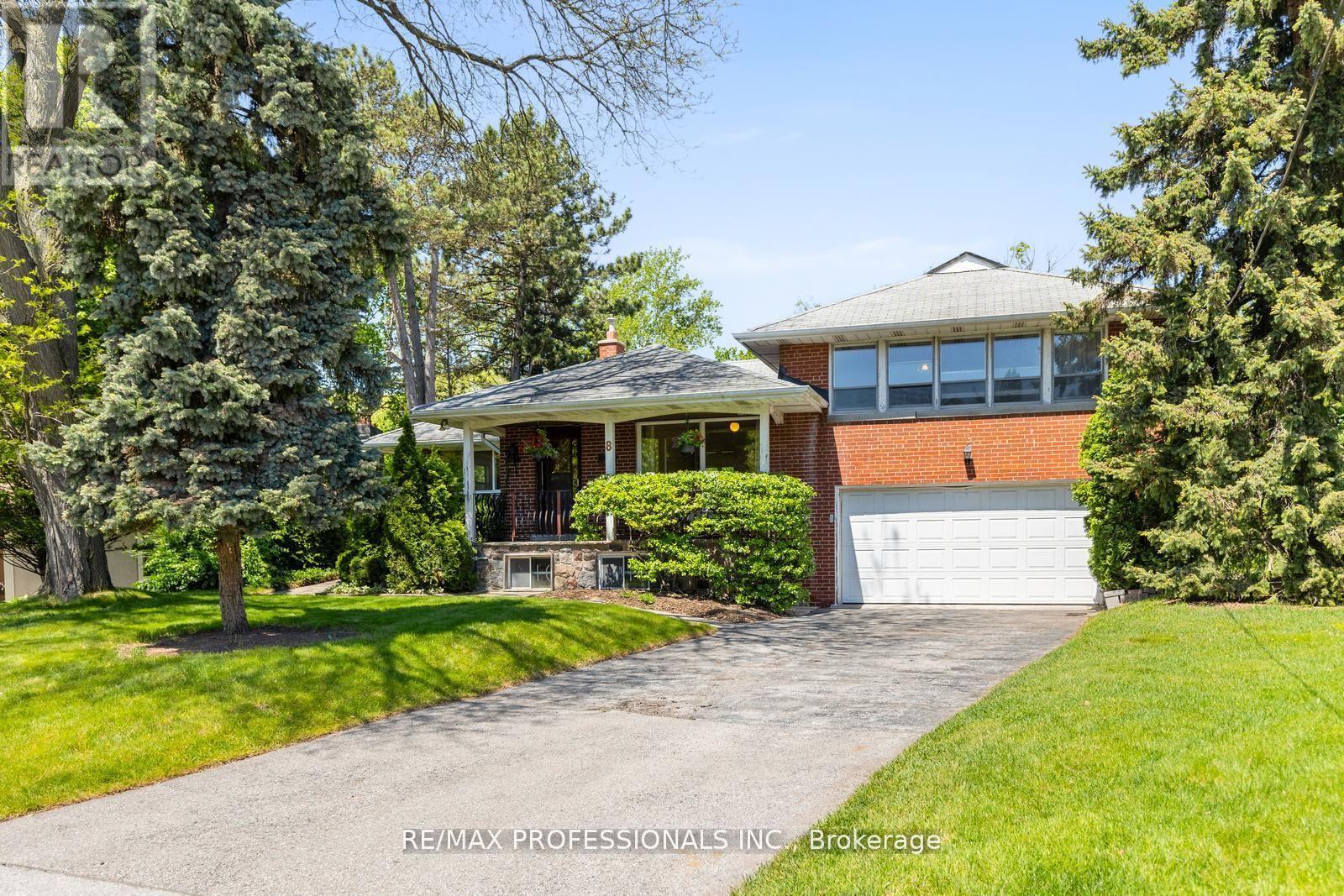
8 Glendarling Rd
8 Glendarling Rd
Highlights
Description
- Time on Housefulnew 3 days
- Property typeSingle family
- Neighbourhood
- Median school Score
- Mortgage payment
Welcome to 8 Glendarling Rd A Rare Opportunity in Prestigious Edenbridge. Situated in one of Toronto's most desirable neighbourhoods, this 4+1 bedroom, 4- bathroom side-split home offers over 3400 sqft of total living space on an exceptional 50.48 x 174 ft lot. 8 Glendarling Rd represents a rare opportunity to own a private ravine-side property in the heart of Edenbridge Area. Lovingly maintained by the same family for 45 years, this home presents a rare opportunity to renovate, move in, or build your dream estate in an established luxury enclave. The versatile layout and expansive footprint offer endless possibilities. Inside, picture windows invite in the beauty of the seasons, framing lush views from the generous principal rooms. The main floor features a bright & versatile home office, ideal for todays lifestyle, while the eat-in kitchen offers a side entrance perfect for summer BBQs and convenient everyday access, The upper level includes 4 spacious bedrooms, including a large primary suite, & the lower levels expand the homes living space with a cozy family roomm and direct walkout to the tranquil backyard. The finished basement includes a large rec room with additional walkout, kids playroom, workshop, laundry room, & ample storage - offering flexible space for growing families or multi - generational living. Residents will appreciate the seamless balance of serenity and accessibility - just 20 minutes to downtown Toronto, 15 Minutes to Pearson Airport, 5 minutes to new Eglington Crosstown LRT & Humbertown Shops. Located within the highly regarded Humber Valley & Richview school districts, and close to some of the city's top private schools and prestigious golf clubs. Enjoy proximity to TTC, lush parkland, & endless trails along the Humber River & James Gardens. Walk to Bloor St. and Royal York to enjoy boutique shopping, dining, & vibrant community life. A true gem in a premier location this is your chance to own a piece of Edenbridge. (id:63267)
Home overview
- Cooling Central air conditioning
- Heat source Natural gas
- Heat type Forced air
- Sewer/ septic Sanitary sewer
- # parking spaces 6
- Has garage (y/n) Yes
- # full baths 3
- # half baths 1
- # total bathrooms 4.0
- # of above grade bedrooms 4
- Flooring Hardwood, tile
- Has fireplace (y/n) Yes
- Subdivision Edenbridge-humber valley
- Directions 1849536
- Lot size (acres) 0.0
- Listing # W12375054
- Property sub type Single family residence
- Status Active
- 4th bedroom 3m X 3.92m
Level: In Between - Bathroom 1.67m X 2.42m
Level: In Between - Sunroom 2.9m X 4.26m
Level: Lower - Other 4.17m X 4.64m
Level: Lower - Play room 7.01m X 4.26m
Level: Lower - Recreational room / games room 4.12m X 6.05m
Level: Lower - Laundry 5.3m X 4.23m
Level: Lower - Kitchen 5.04m X 4.81m
Level: Main - Office 1.54m X 1.88m
Level: Main - Dining room 3.33m X 3.7m
Level: Main - Living room 7.06m X 4.39m
Level: Main - Bathroom 1.54m X 1.77m
Level: Upper - Primary bedroom 4.58m X 5.23m
Level: Upper - 2nd bedroom 2.98m X 4.82m
Level: Upper - Bathroom 1.83m X 2.95m
Level: Upper - 3rd bedroom 2.91m X 4m
Level: Upper
- Listing source url Https://www.realtor.ca/real-estate/28800919/8-glendarling-road-toronto-edenbridge-humber-valley-edenbridge-humber-valley
- Listing type identifier Idx

$-6,368
/ Month

