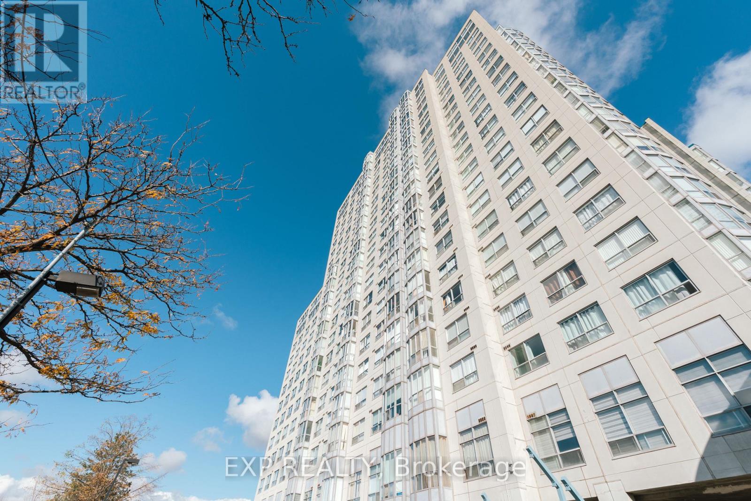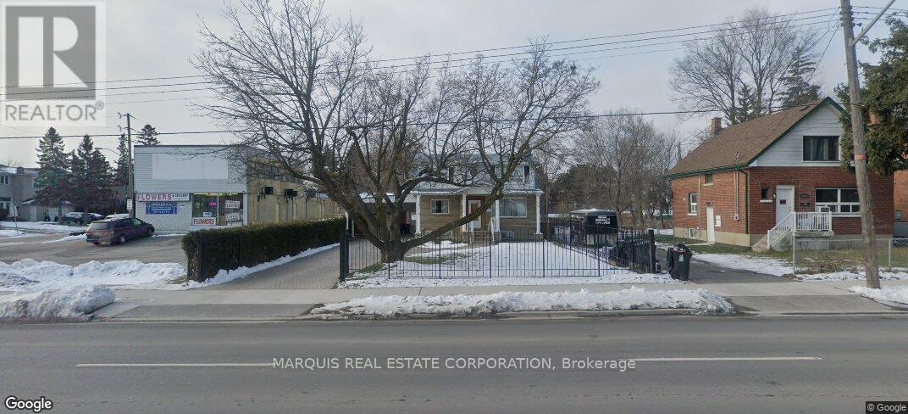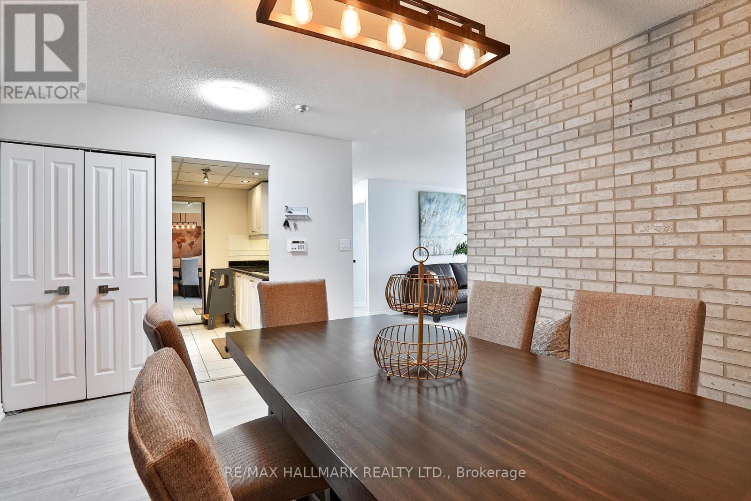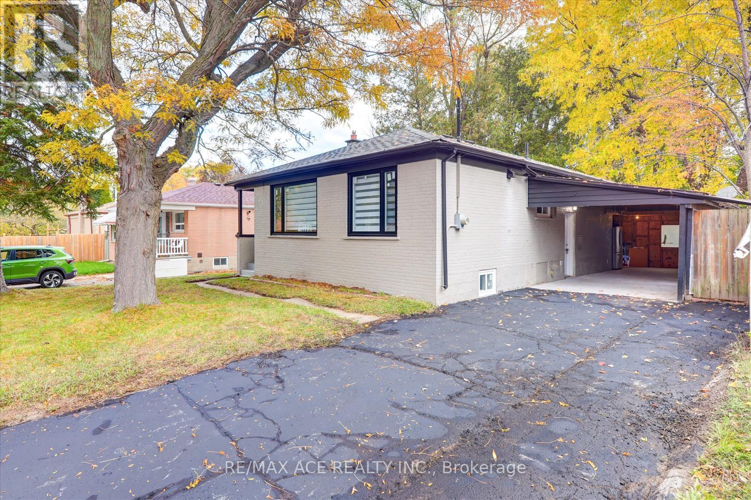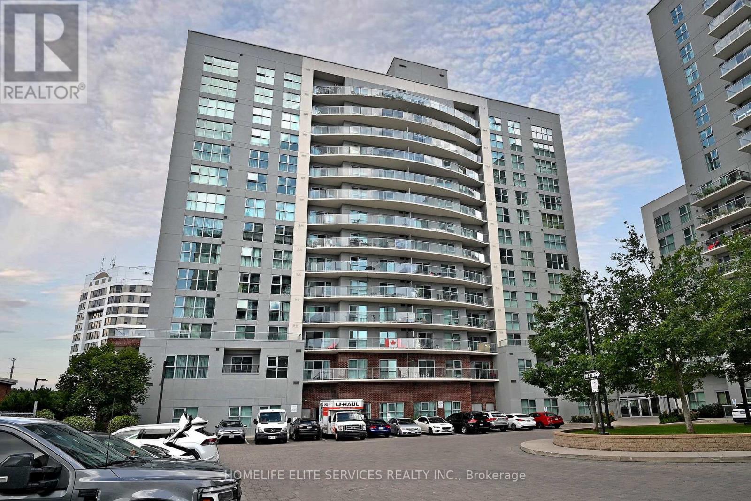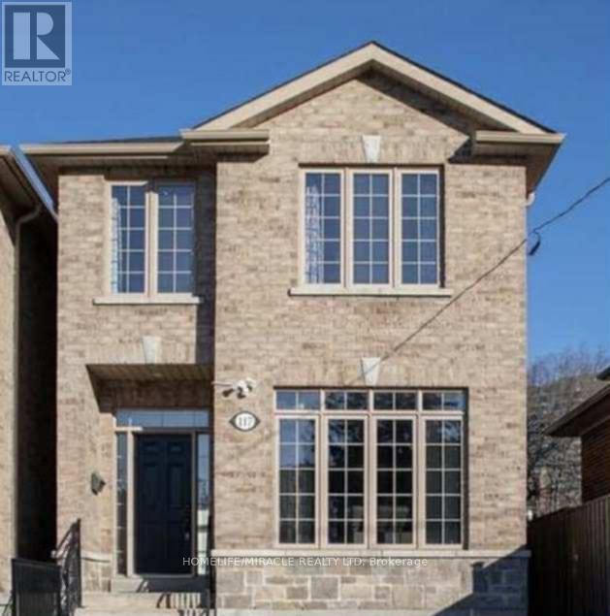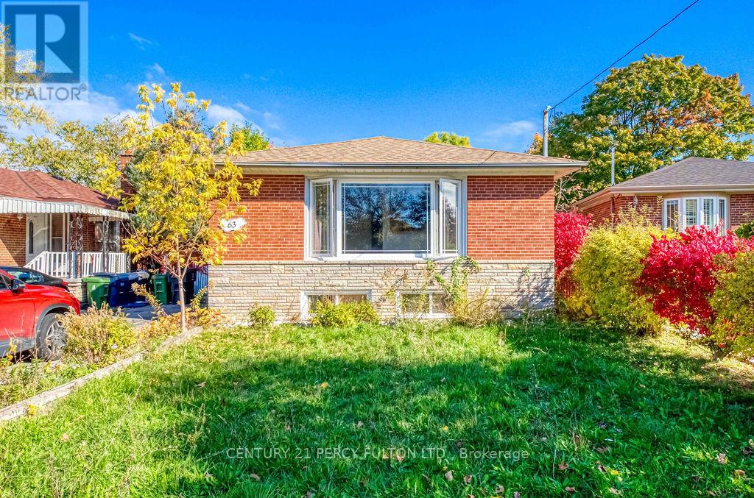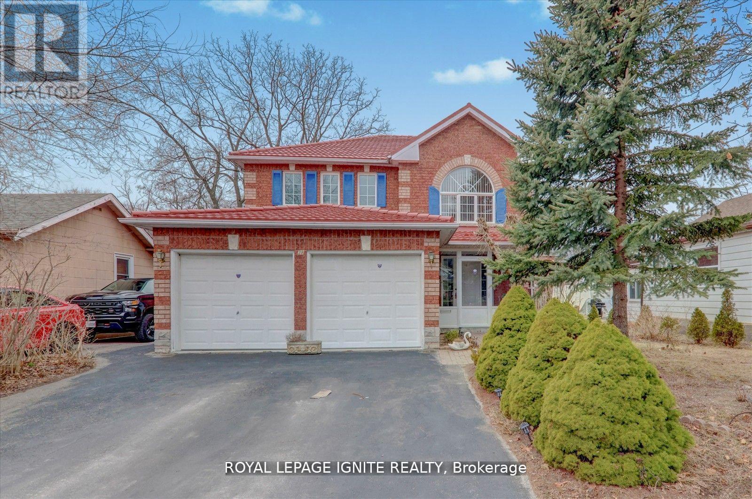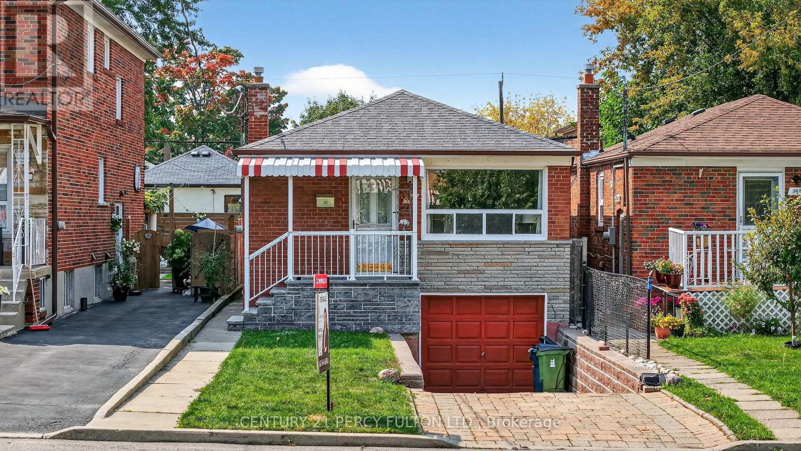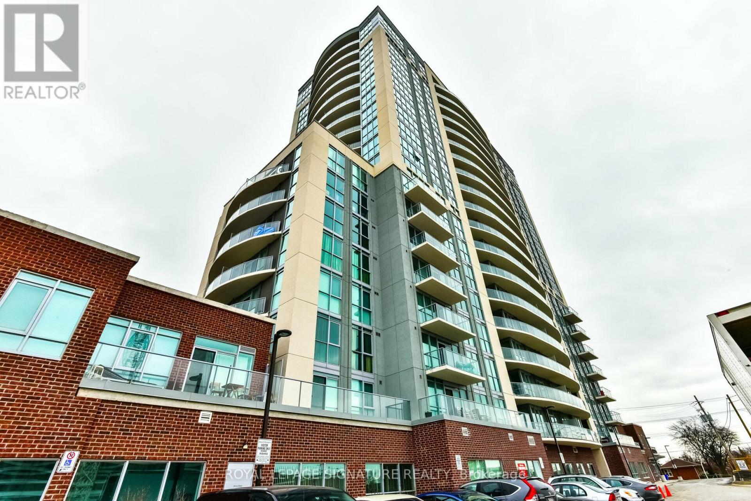- Houseful
- ON
- Toronto Eglinton East
- Eglinton East
- 1811 15 Torrance Rd
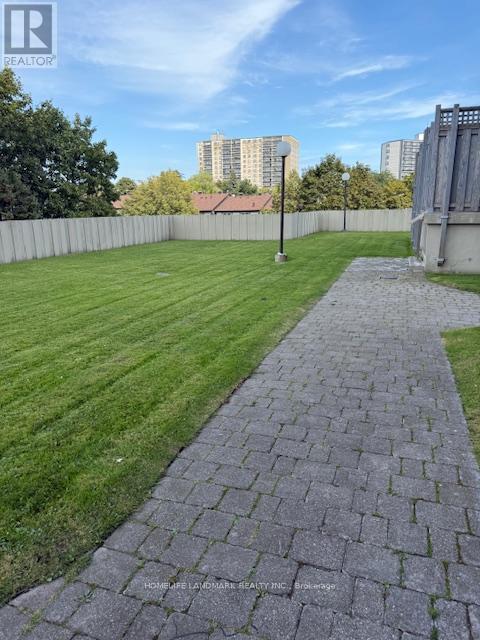
Highlights
Description
- Time on Houseful47 days
- Property typeSingle family
- Neighbourhood
- Median school Score
- Mortgage payment
Welcome to 1811 15 Torrance Rd! Walk into this sun-filled and spacious suite offering over 1,000 sq. ft. of comfortable living, featuring 2 generous bedrooms, a full bath, and the only unit in the building with a full-sized balcony perfect for relaxing or entertaining. Enjoy the convenience of 1 exclusive parking spot, an ensuite laundry with full-size washer & dryer, large storage area , and new flooring. This well-managed building has undergone major recent improvements: new windows, glass balcony railings, re-concreted balcony floors, updated elevators, refreshed hallways, and landscaped interlocking at the entrance all contributing to peace of mind and long-term value .Your all-inclusive maintenance fees cover all utilities and cable, plus access to fantastic amenities :Heated outdoor pool, Mens & womens saunas with showers & change rooms. Secure bike storage, Large rooftop patio, Full fitness centre (2nd floor)Party/rec room, 3 elevators & secure shipping/receiving area, Location can't be beat! Public transit is right at your doorstep, with the Eglinton GO station just steps away for quick downtown access. Minutes to Hwy 401, U of T Scarborough, Scarborough Town Centre, shopping, groceries, restaurants, and even Home Depot across the street! This is truly a warm, inviting, and family-friendly building with ample visitor parking a rare gem that shows beautifully. Don' t miss your chance to make this cozy, move-in-ready suite your next home! (id:63267)
Home overview
- Cooling None
- # parking spaces 1
- Has garage (y/n) Yes
- # full baths 1
- # total bathrooms 1.0
- # of above grade bedrooms 3
- Flooring Laminate, ceramic
- Community features Pets allowed with restrictions
- Subdivision Eglinton east
- Lot size (acres) 0.0
- Listing # E12403874
- Property sub type Single family residence
- Status Active
- 2nd bedroom 4.48m X 2.85m
Level: Flat - Kitchen 4.1m X 2.4m
Level: Flat - Living room 5.48m X 3.38m
Level: Flat - Dining room 2.89m X 2.7m
Level: Flat - Bedroom 4.48m X 3.61m
Level: Flat - Den 2.74m X 2.2m
Level: Flat - Storage 2.2m X 1.9m
Level: Flat
- Listing source url Https://www.realtor.ca/real-estate/28863223/1811-15-torrance-road-toronto-eglinton-east-eglinton-east
- Listing type identifier Idx

$-427
/ Month



