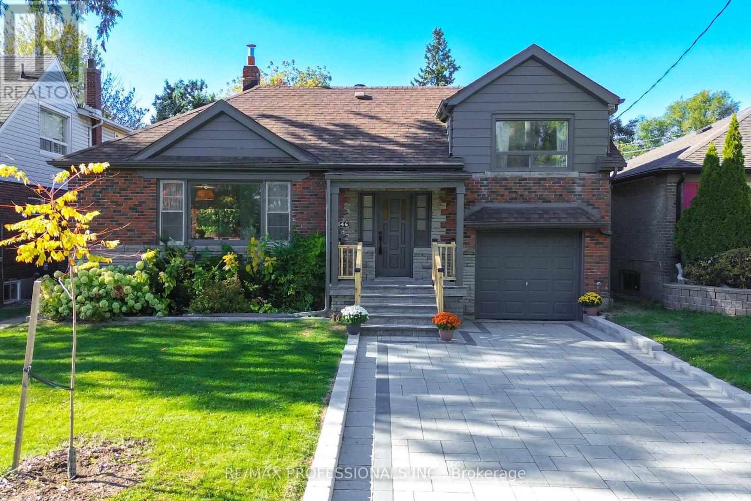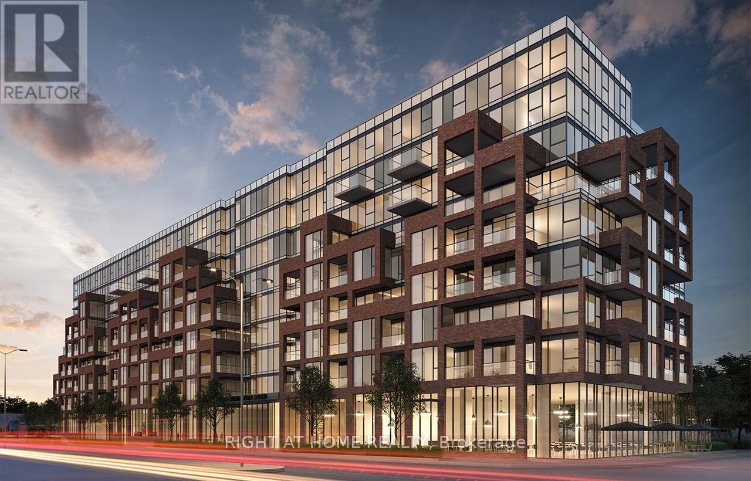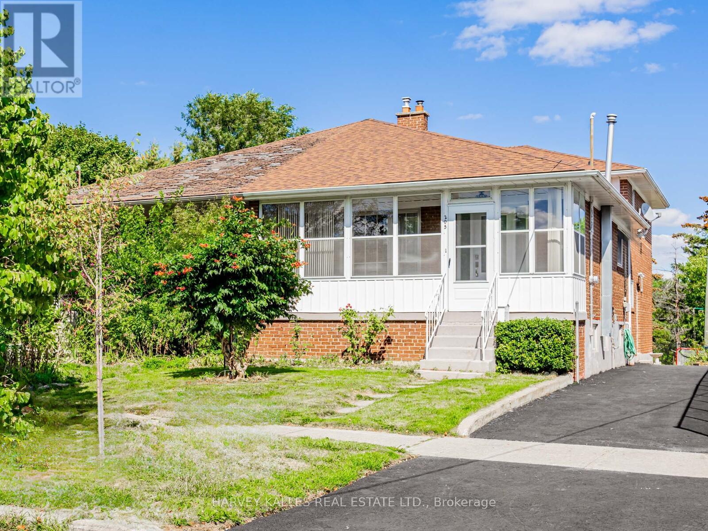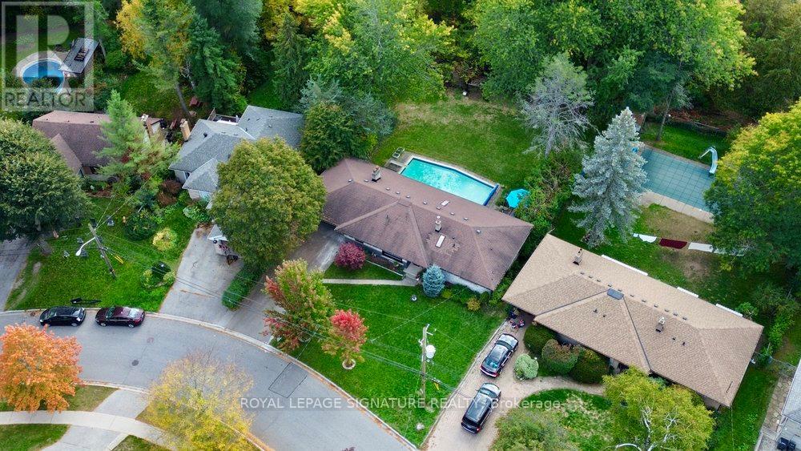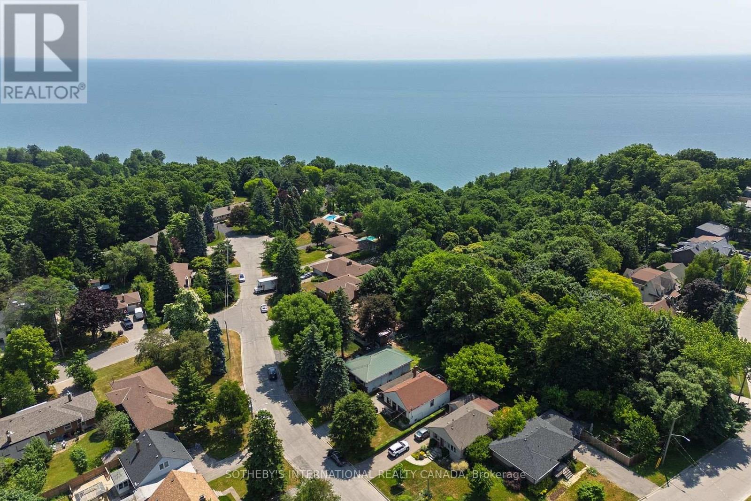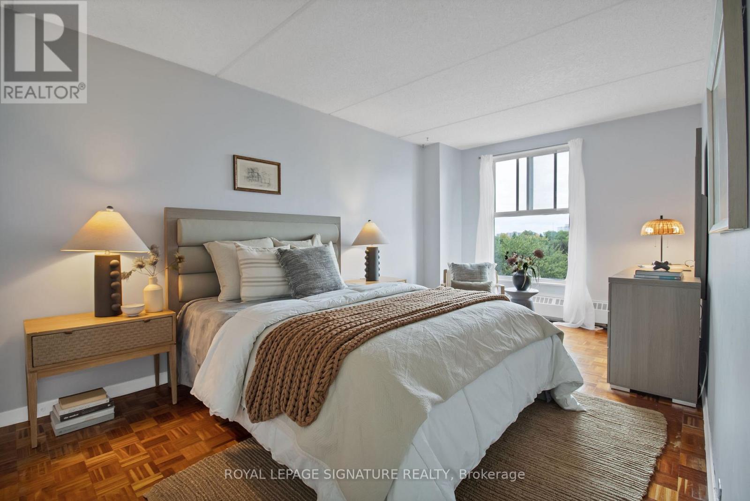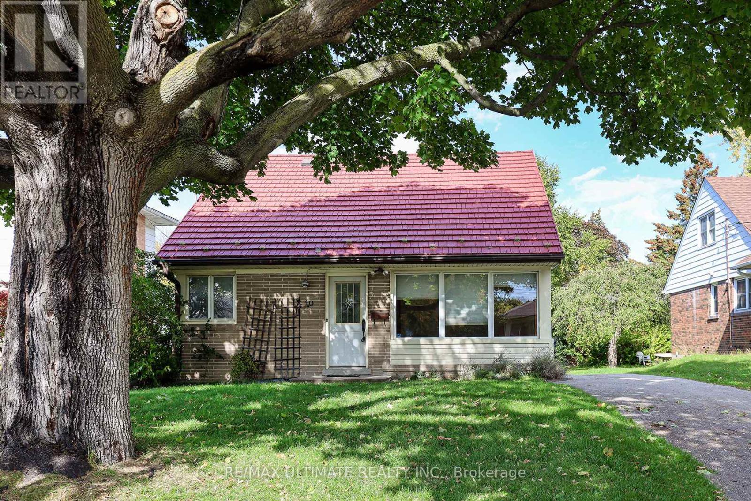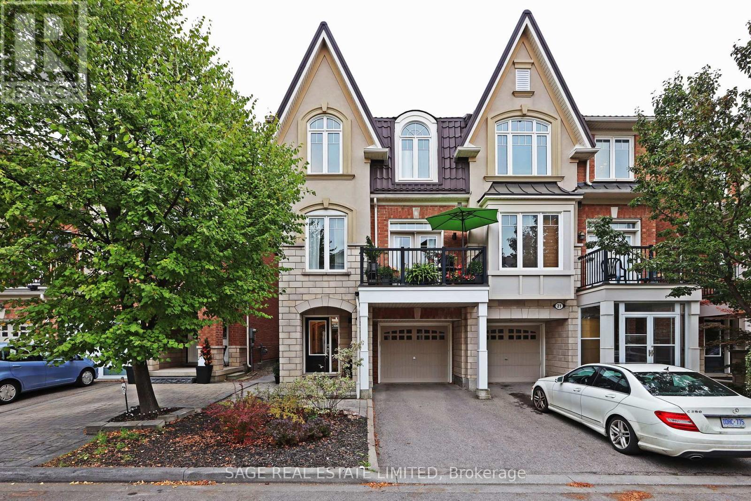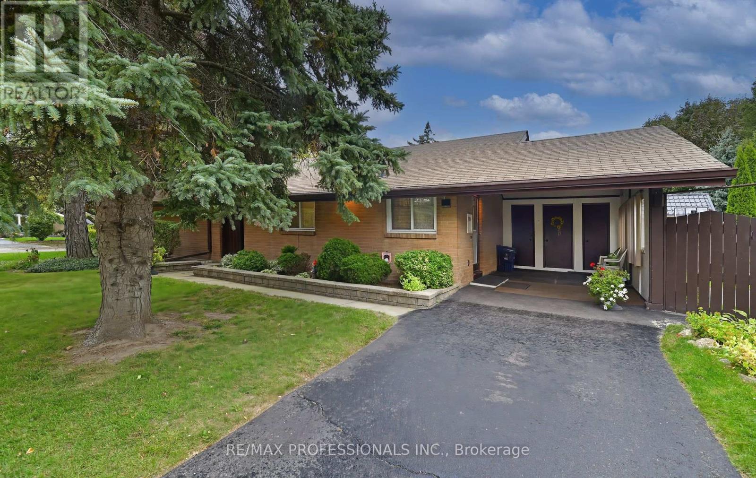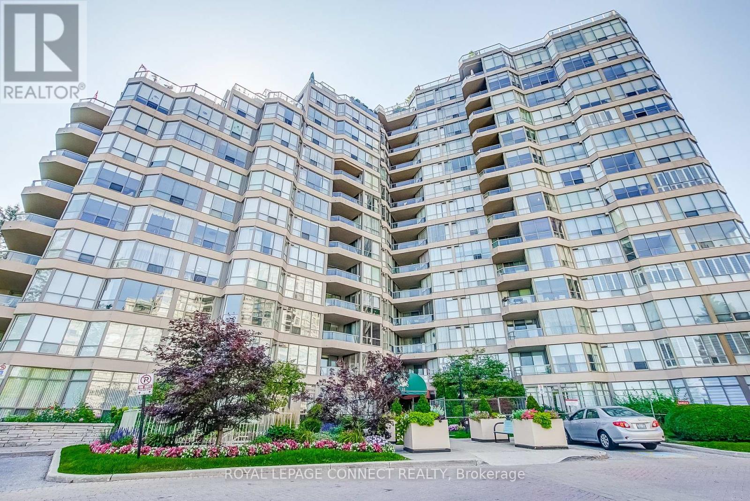- Houseful
- ON
- Toronto Eglinton East
- Eglinton East
- 503 2791 Eglinton Ave E
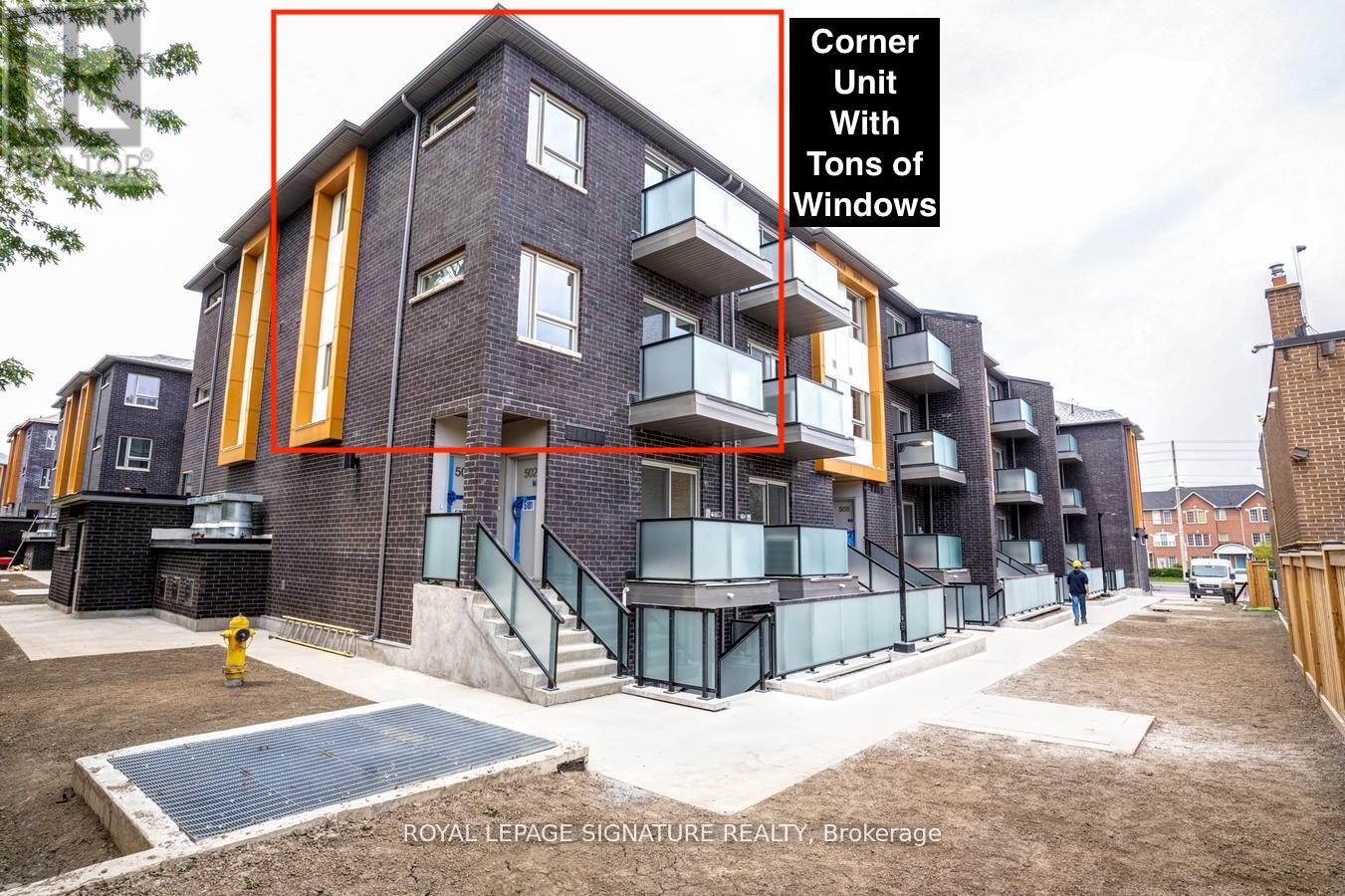
503 2791 Eglinton Ave E
503 2791 Eglinton Ave E
Highlights
Description
- Time on Housefulnew 5 hours
- Property typeSingle family
- Neighbourhood
- Median school Score
- Mortgage payment
Welcome To This Stylish Corner Townhouse Offering 3 Bedrooms And 3 Bathrooms, Ideally Located Along The Desirable Eglinton Avenue East Corridor. Just A Short Stroll To Kennedy Subway Station, This Thoughtfully Updated Home Blends Modern Comfort With Functional Design.Step Inside To Discover 9-Foot Smooth Ceilings And A Bright, Open-Concept Layout. The Main Floor Features A Generous Bedroom-Perfect For Those Seeking Stair-Free Living-Paired With A Sleek Kitchen Outfitted With Stainless Steel Appliances, Granite Countertops, And Contemporary Laminate Flooring.Upstairs, Brand-New Laminate Flooring Adds A Fresh Touch, Complemented By The Convenience Of Second-Floor Laundry. Large East-Facing Windows Flood The Space With Natural Light, While The Home's Tucked-Away Position Within The Complex Offers A Quiet Retreat From Nearby Street Traffic. With TTC, Kennedy GO Station, grocery stores, Home Depot, and Walmart just steps away, this home offers the perfect blend of comfort, convenience, and quality-ideal for families or professionals alike. (id:63267)
Home overview
- Cooling Central air conditioning
- Heat source Natural gas
- Heat type Forced air
- # total stories 2
- # parking spaces 1
- Has garage (y/n) Yes
- # full baths 5
- # half baths 1
- # total bathrooms 6.0
- # of above grade bedrooms 3
- Flooring Laminate
- Subdivision Eglinton east
- Directions 2078511
- Lot size (acres) 0.0
- Listing # E12471955
- Property sub type Single family residence
- Status Active
- 2nd bedroom 2.69m X 2.77m
Level: 2nd - Primary bedroom 2.77m X 3.2m
Level: 2nd - Dining room 2.9m X 3.1m
Level: Main - Living room 2.87m X 3.07m
Level: Main - 3rd bedroom 2.57m X 3.23m
Level: Main - Kitchen 2.9m X 3.1m
Level: Main
- Listing source url Https://www.realtor.ca/real-estate/29010355/503-2791-eglinton-avenue-e-toronto-eglinton-east-eglinton-east
- Listing type identifier Idx

$-1,148
/ Month

