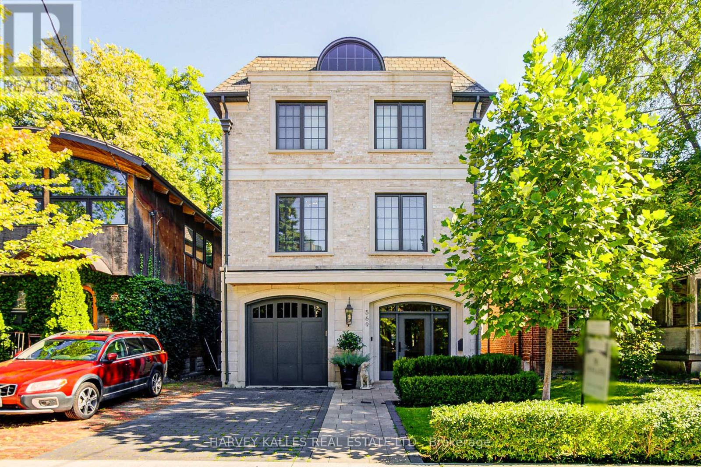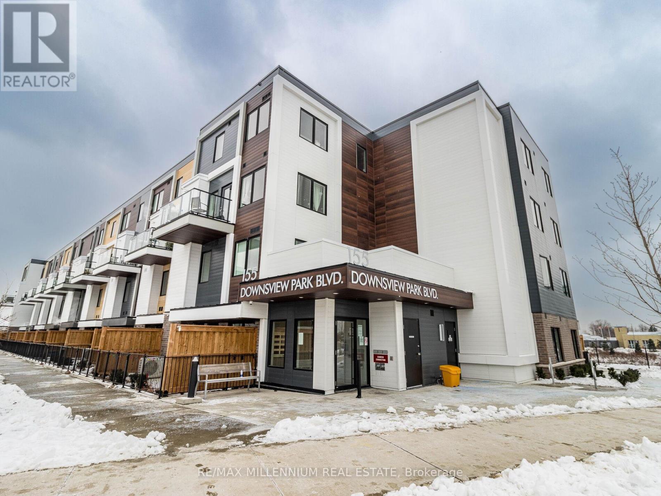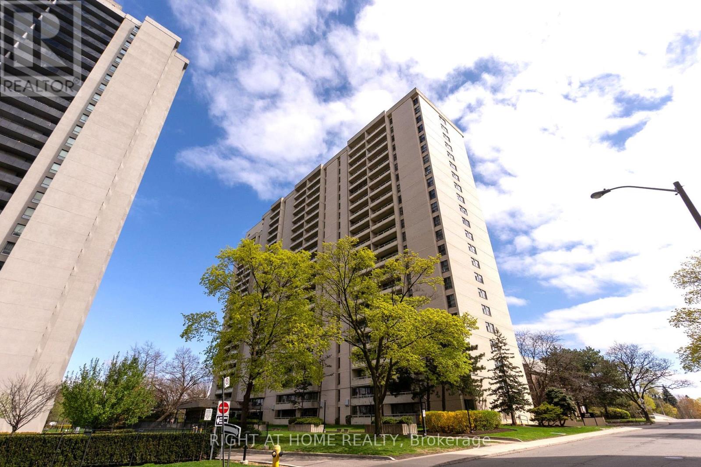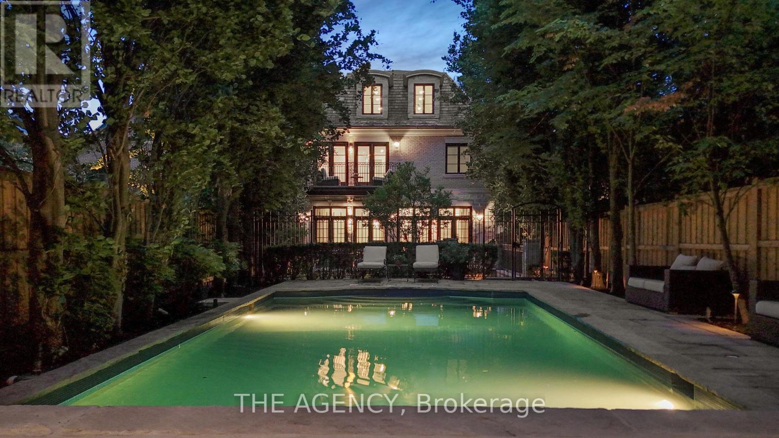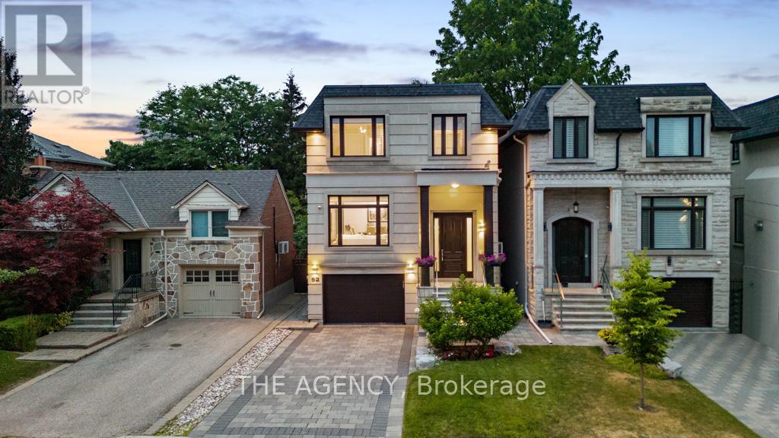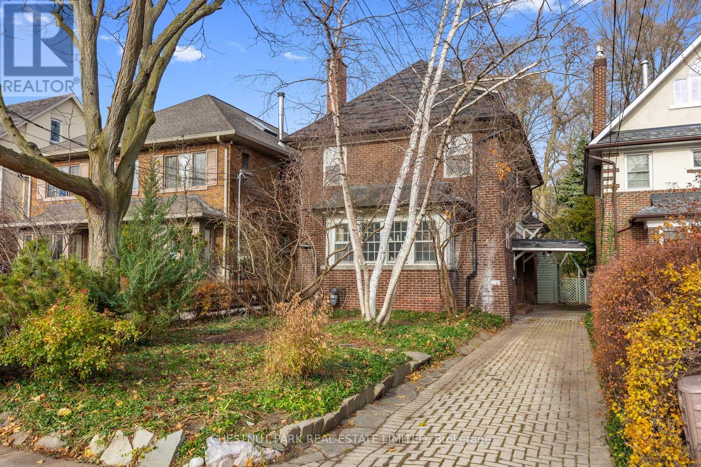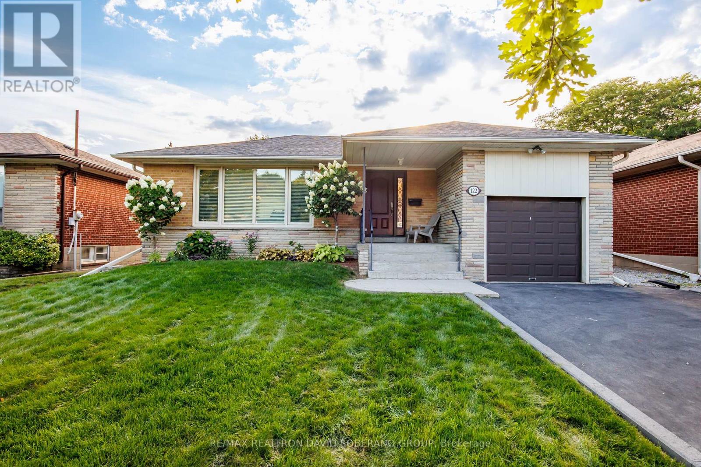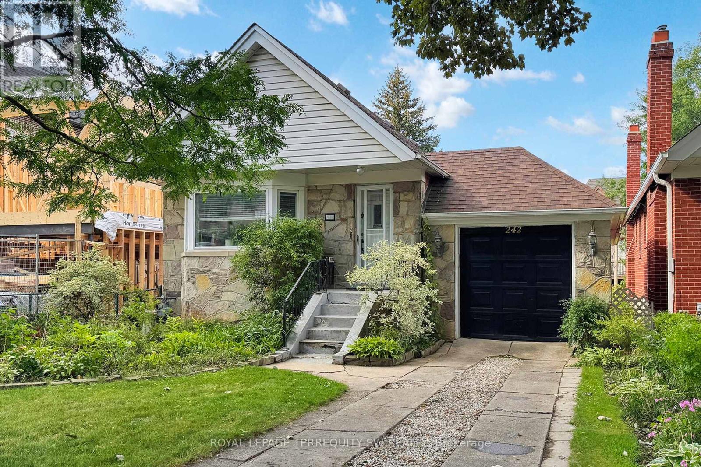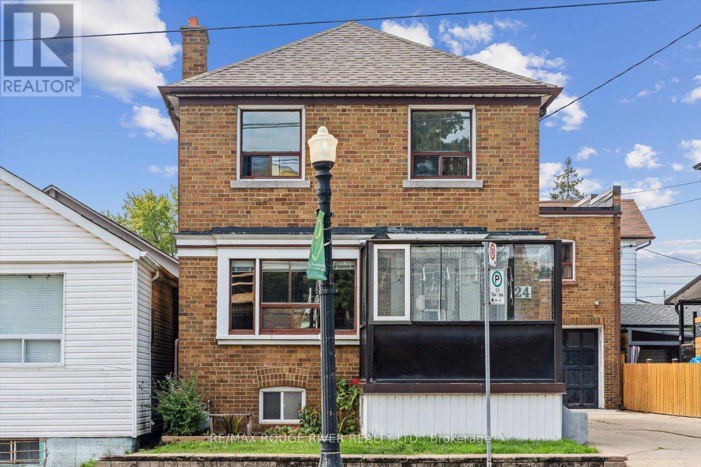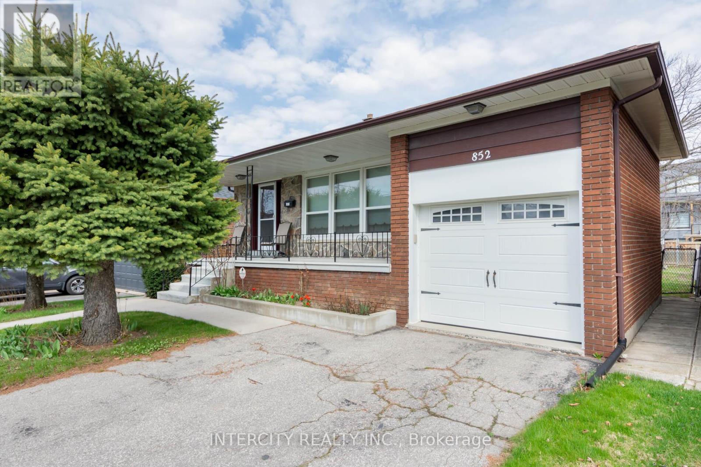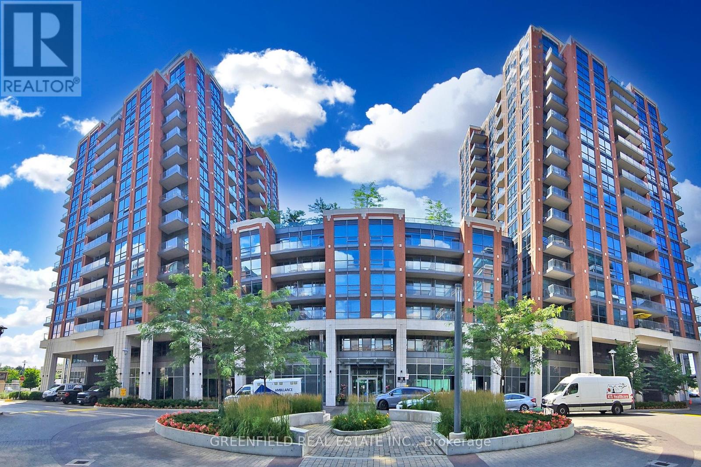- Houseful
- ON
- Toronto Englemount-lawrence
- Lawrence Manor
- 120 Green Gardens Blvd
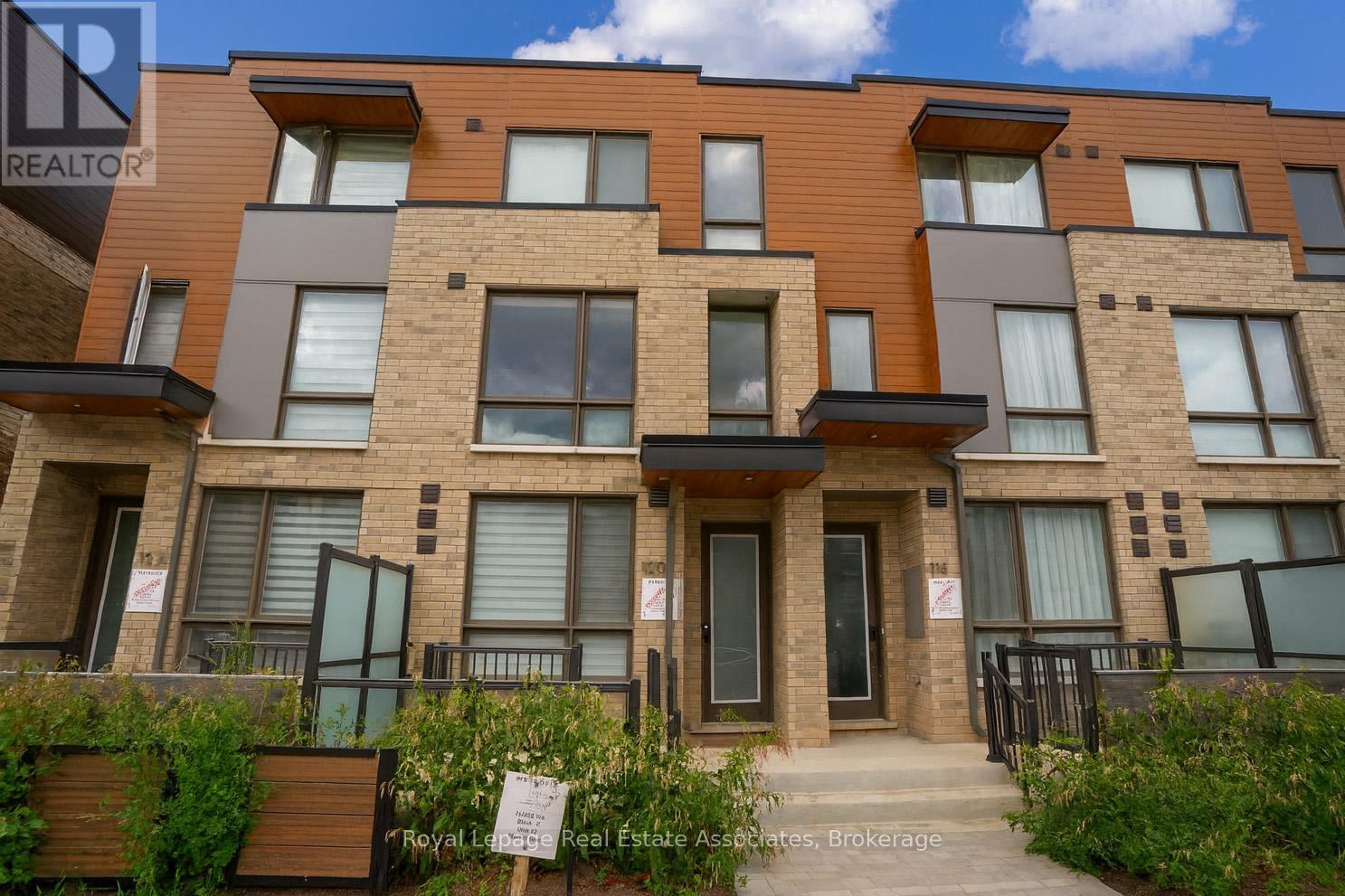
120 Green Gardens Blvd
120 Green Gardens Blvd
Highlights
Description
- Time on Houseful18 days
- Property typeSingle family
- Neighbourhood
- Median school Score
- Mortgage payment
**Fully registered - no interim occupancy fees** Modern Style Meets Thoughtful Design in This Contemporary Townhome. This beautifully upgraded 4 +1 bedroom, 3.5 bath townhome offers over 2,000 sq ft of stylish, functional living across three bright levels + 668sqft unfinished basement, perfect for families, professionals, or multi-generational living. The main floor features engineered hardwood, pot lights, and 9 smooth ceilings. The modern kitchen is the heart of the home with quartz countertops, stainless steel appliances, a glass tile backsplash, built-in pantry, and under-cabinet lighting. An open-concept living/dining area with a walkout to the fenced backyard patio makes entertaining easy and everyday living seamless. Upstairs, find two spacious bedrooms, a full laundry room, and a 4-piece bath. The third level offers a serene primary retreat with double walk-in closets, a spa-like ensuite, and an additional fourth bedroom perfect for guests or a home office. Additional highlights include upgraded blinds throughout (including blackout with cassette), USB outlets, a smart thermostat, and a detached garage with rear-lane access. Situated in a vibrant, family-friendly neighbourhood close to schools, parks, shopping, transit, and major highways, this is modern Toronto living at its best. (id:63267)
Home overview
- Cooling Central air conditioning
- Heat source Natural gas
- Heat type Forced air
- # total stories 3
- Fencing Fully fenced
- # parking spaces 1
- Has garage (y/n) Yes
- # full baths 3
- # half baths 1
- # total bathrooms 4.0
- # of above grade bedrooms 5
- Flooring Porcelain tile, hardwood, tile
- Community features Community centre
- Subdivision Englemount-lawrence
- Lot desc Landscaped
- Lot size (acres) 0.0
- Listing # C12270585
- Property sub type Single family residence
- Status Active
- Family room 3.51m X 3m
Level: 2nd - 3rd bedroom 4.34m X 3.05m
Level: 2nd - 2nd bedroom 3.58m X 3.15m
Level: 2nd - Laundry 1.85m X 1.91m
Level: 2nd - 4th bedroom 4.34m X 3.05m
Level: 3rd - Primary bedroom 4.34m X 8.51m
Level: 3rd - Other 4.34m X 13.39m
Level: Basement - Kitchen 4.34m X 4.14m
Level: Main - Foyer Measurements not available
Level: Main - Dining room 4.34m X 2.74m
Level: Main - Den 4.34m X 3.05m
Level: Main - Pantry 0.94m X 1.07m
Level: Main - Living room 4.34m X 3.3m
Level: Main
- Listing source url Https://www.realtor.ca/real-estate/28575181/120-green-gardens-boulevard-toronto-englemount-lawrence-englemount-lawrence
- Listing type identifier Idx

$-3,194
/ Month

