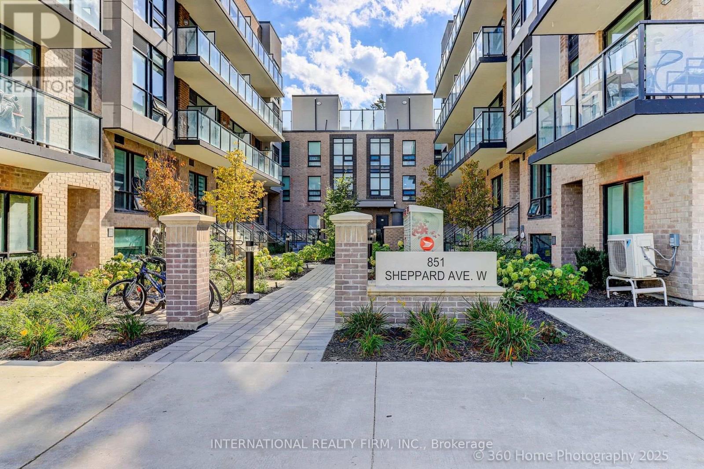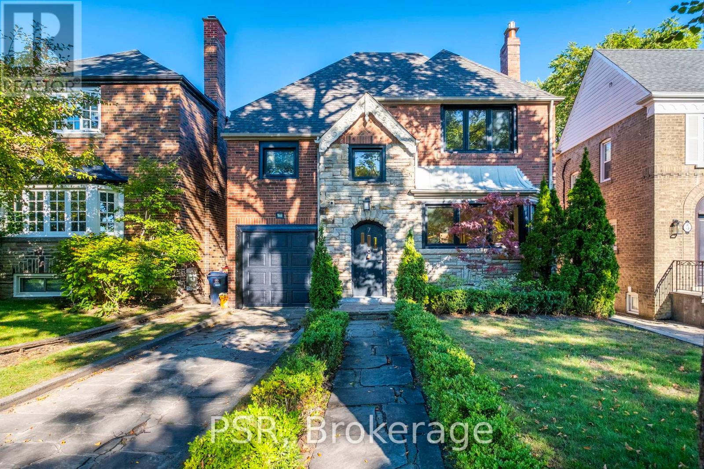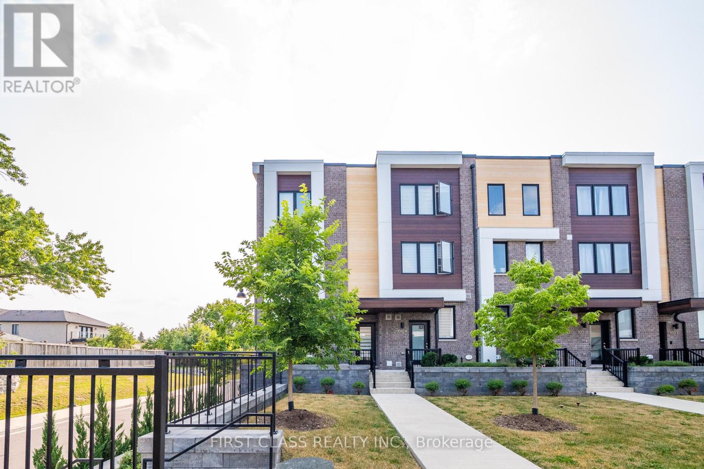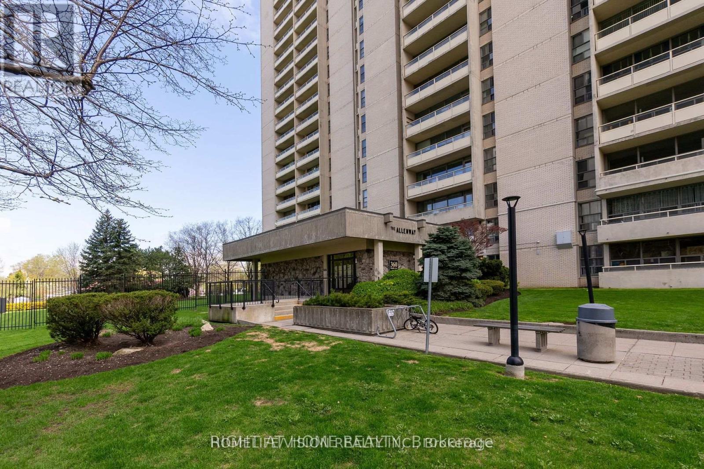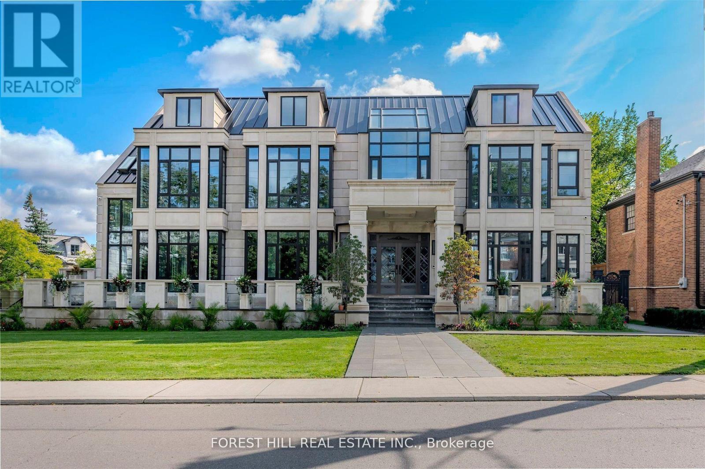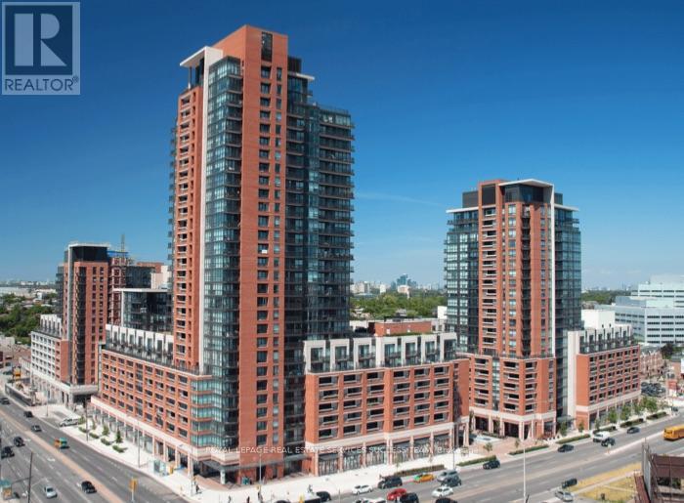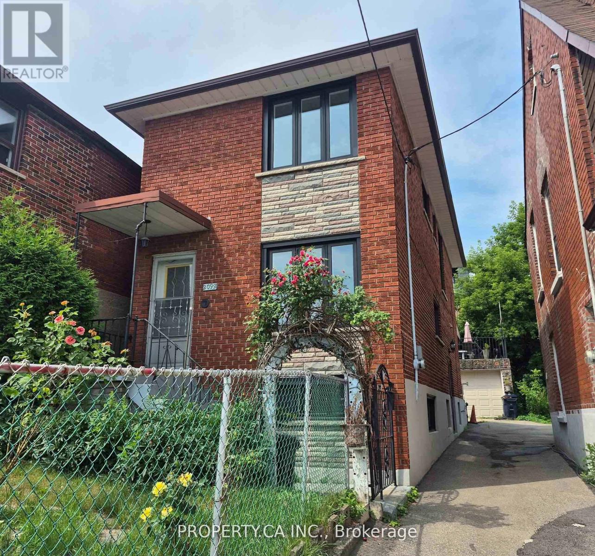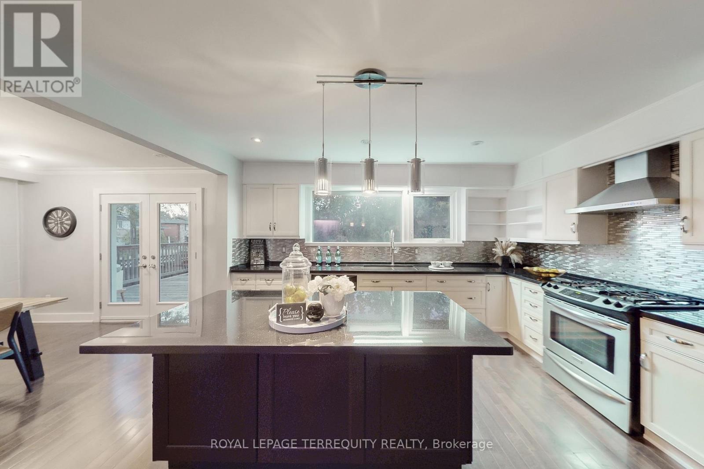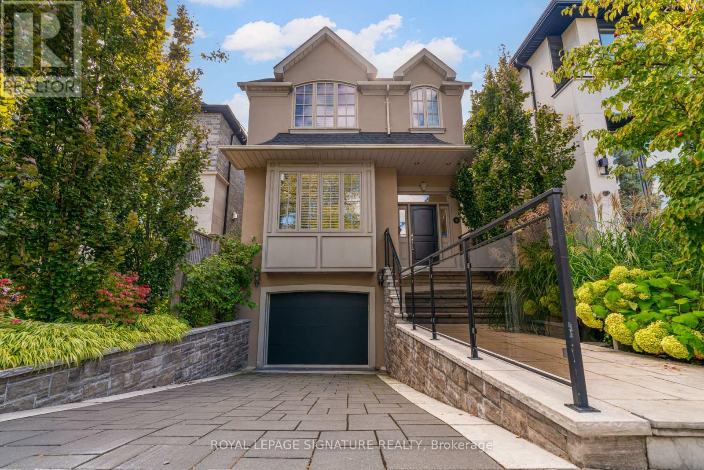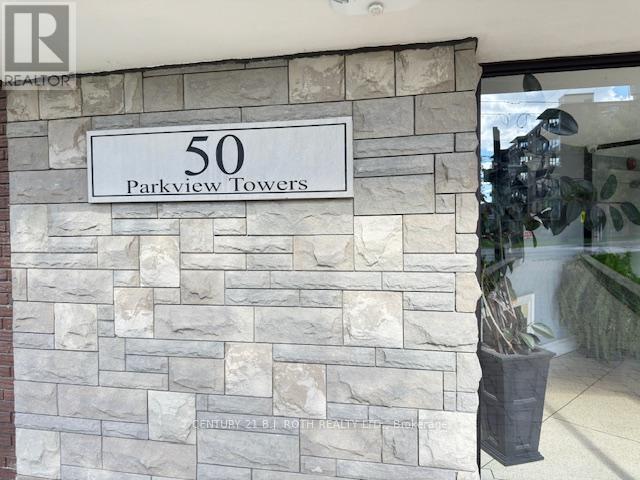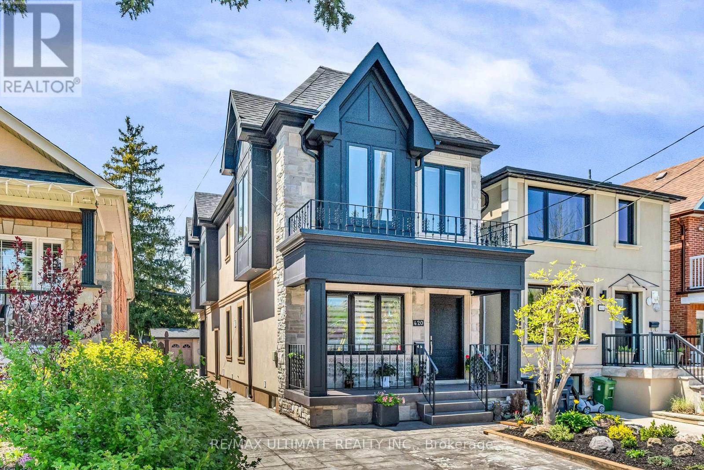- Houseful
- ON
- Toronto
- Lawrence Manor
- 170 Ranee Ave
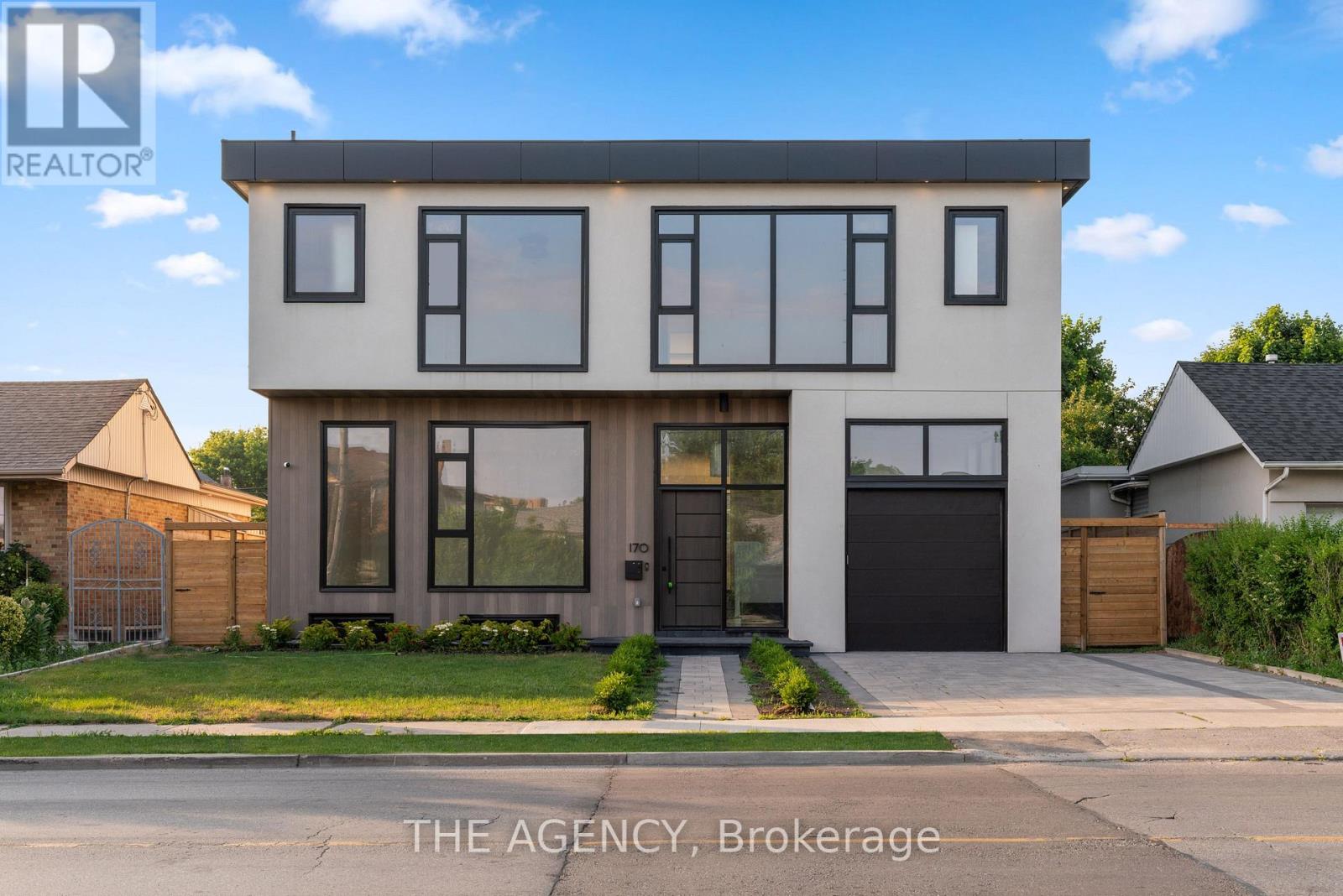
Highlights
Description
- Time on Houseful25 days
- Property typeSingle family
- Neighbourhood
- Median school Score
- Mortgage payment
Welcome to a recently built contemporary residence where timeless elegance meets everyday practicality, perfectly situated just moments fromYorkdale Shopping Centre, the TTC subway, and major highways, with several synagogues nearby. This thoughtfully designed home spans over5,000 sqft and seamlessly balances luxurious materials with modern minimalism. Bathed in natural light from floor-to-ceiling aluminumwindows and strategically placed skylights, the interior offers soaring ceilings, wide-plank hardwood flooring, and large-format porcelain tilesthat add both warmth and sophistication. The main floor is a haven for effortless living and entertaining, featuring an open-concept layout, sleek custom kitchen with quartz surfaces, a hidden walk-in pantry, integrated Dacor appliances, and a cozy family room with gas fireplaceoverlooking a green, lush backyard. Upstairs, the home offers four spacious bedrooms, each outfitted with custom built-in closets. The primarysuite is a luxurious retreat, complete with a spacious walk-in closet and an 8-piece ensuite spa bathroom, including a steam shower designed forrelaxation. The built-in elevator ensures accessibility to all levels. The expansive 2,000+ sqft lower level opens the door to multiple possibilities,with three self-contained suites each with one bedroom, one bathroom and heated flooring with a private entrance ideal for extended family, rental income, or a home office setup. Additional features include a car lift in the garage providing additional parking space, designer lightingthroughout, and every corner meticulously crafted for refined, functional living. A rare opportunity in a prime location modern luxury living has never looked so complete. (id:63267)
Home overview
- Cooling Central air conditioning
- Heat source Natural gas
- Heat type Forced air
- Sewer/ septic Sanitary sewer
- # total stories 2
- Fencing Fenced yard
- # parking spaces 6
- Has garage (y/n) Yes
- # full baths 8
- # half baths 1
- # total bathrooms 9.0
- # of above grade bedrooms 8
- Flooring Tile, hardwood
- Has fireplace (y/n) Yes
- Community features School bus
- Subdivision Englemount-lawrence
- Directions 2197561
- Lot desc Landscaped
- Lot size (acres) 0.0
- Listing # C12405003
- Property sub type Single family residence
- Status Active
- 3rd bedroom 6.4m X 4.08m
Level: 2nd - Laundry 4.49m X 2.28m
Level: 2nd - Primary bedroom 7.62m X 4.87m
Level: 2nd - 2nd bedroom 5.33m X 3.96m
Level: 2nd - 4th bedroom 6.4m X 4.63m
Level: 2nd - Kitchen 5.25m X 5.57m
Level: Lower - Foyer 2.44m X 2.62m
Level: Main - Living room 9.44m X 6.24m
Level: Main - Pantry 2.59m X 1.67m
Level: Main - Kitchen 3.35m X 6.24m
Level: Main - 5th bedroom 5.42m X 5.25m
Level: Main
- Listing source url Https://www.realtor.ca/real-estate/28865511/170-ranee-avenue-toronto-englemount-lawrence-englemount-lawrence
- Listing type identifier Idx

$-7,867
/ Month

