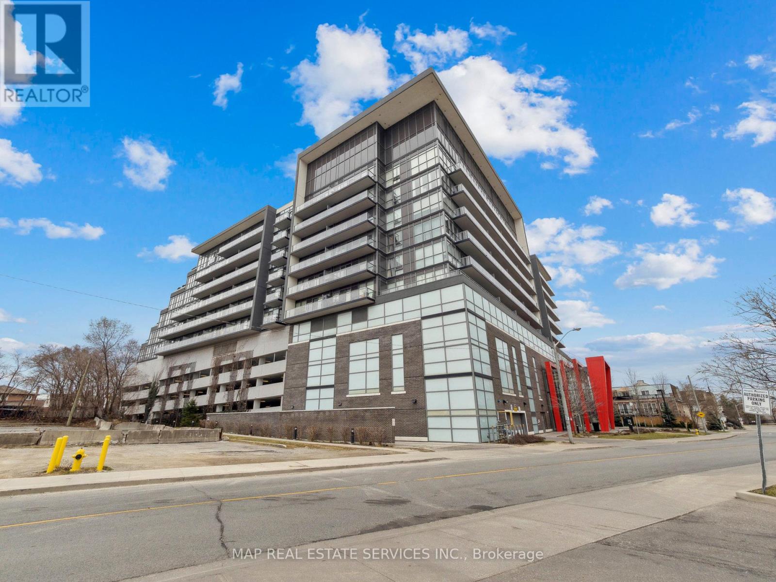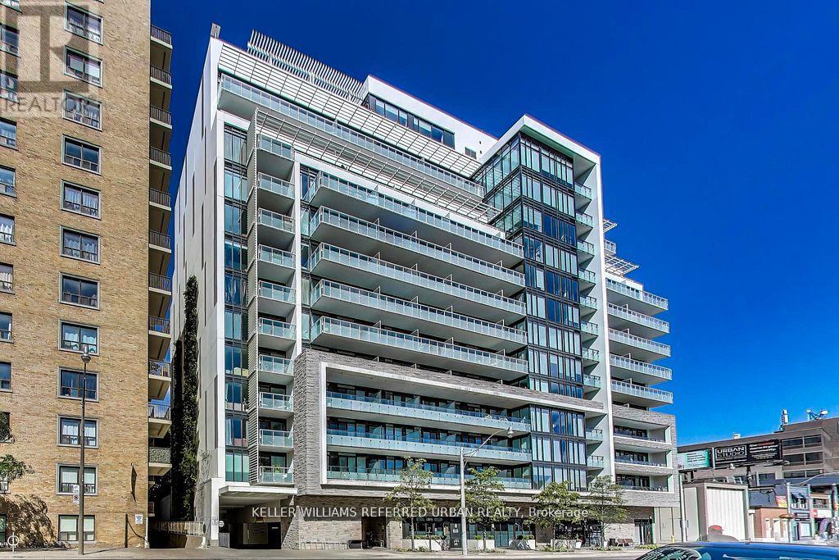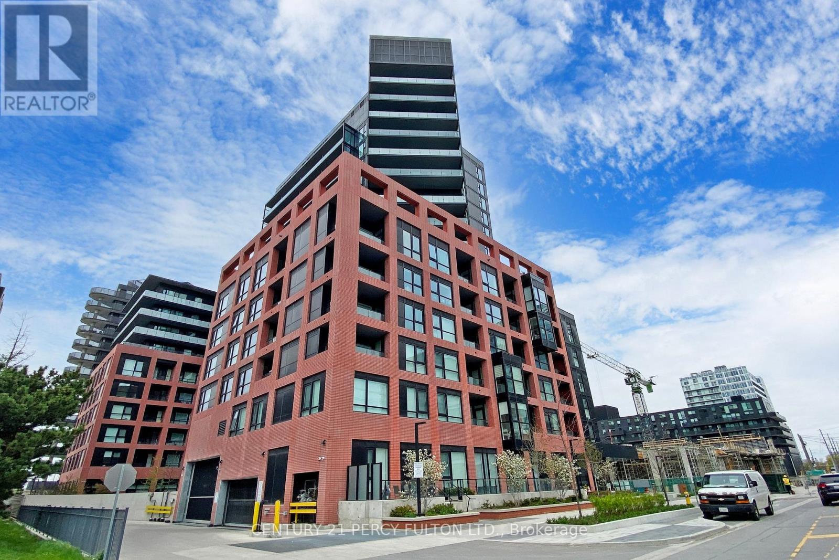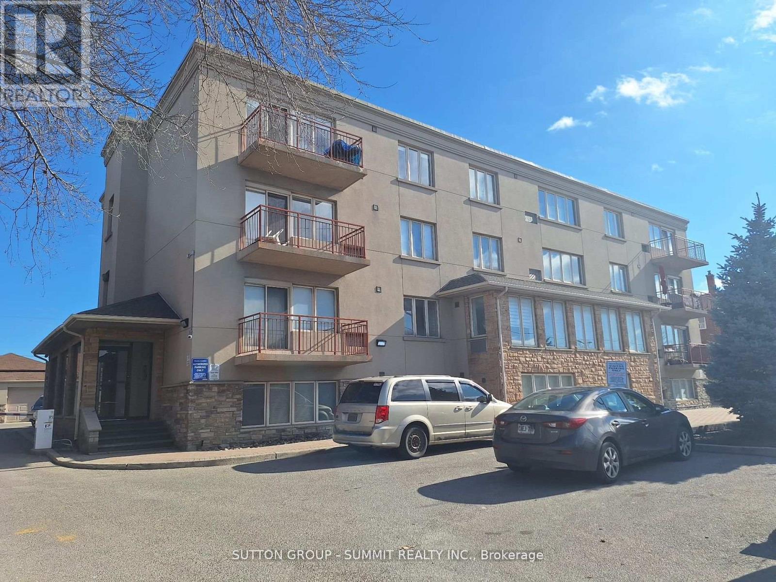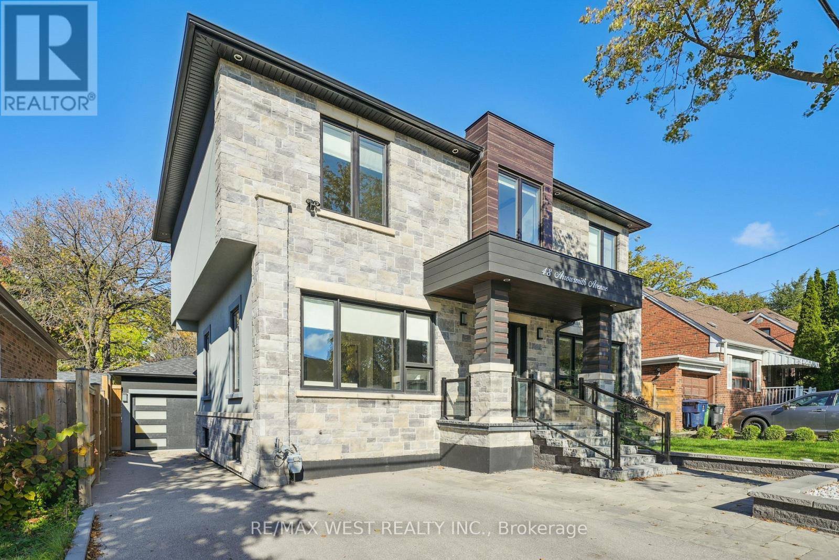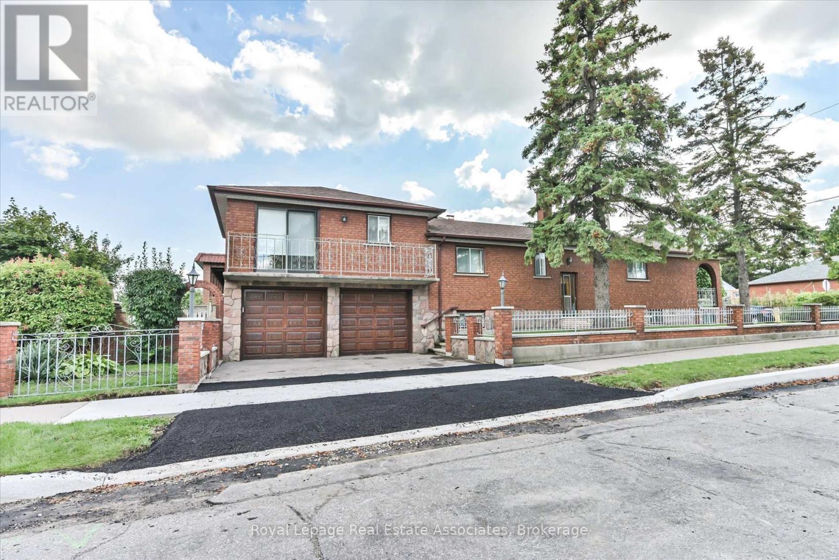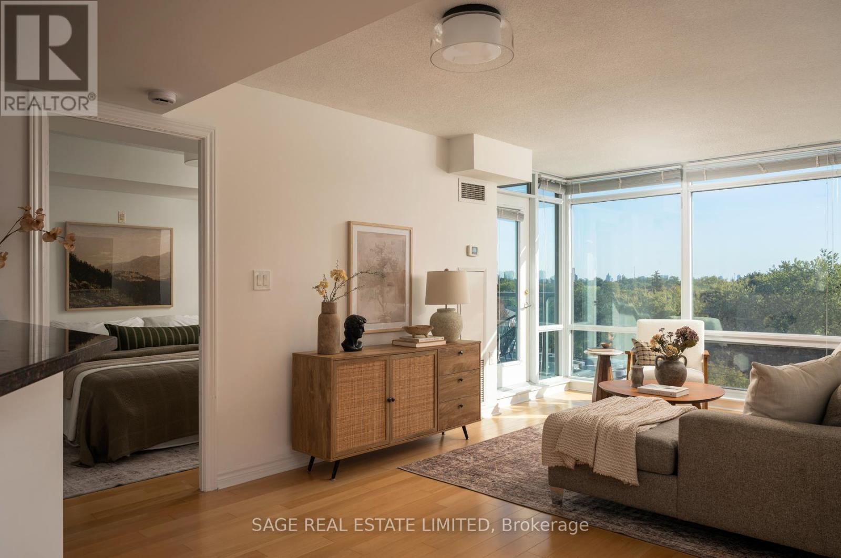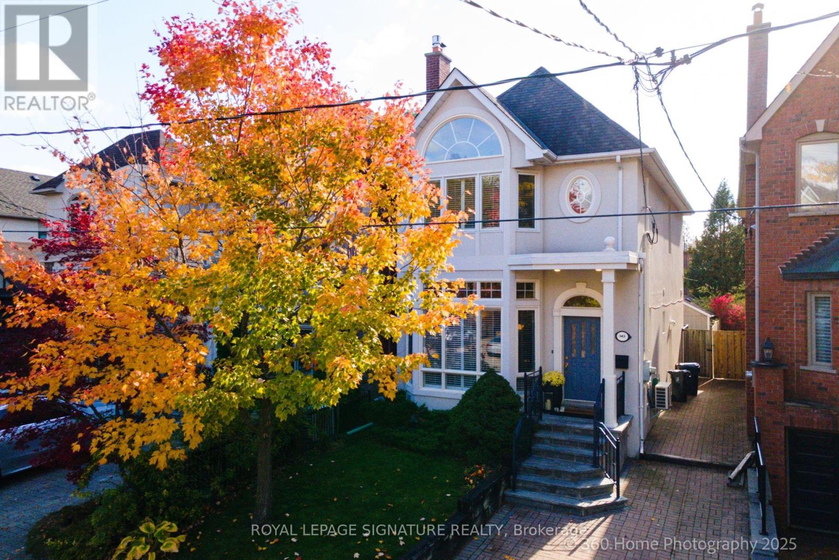- Houseful
- ON
- Toronto Englemount-lawrence
- Lawrence Manor
- 4 Deep Roots Ter
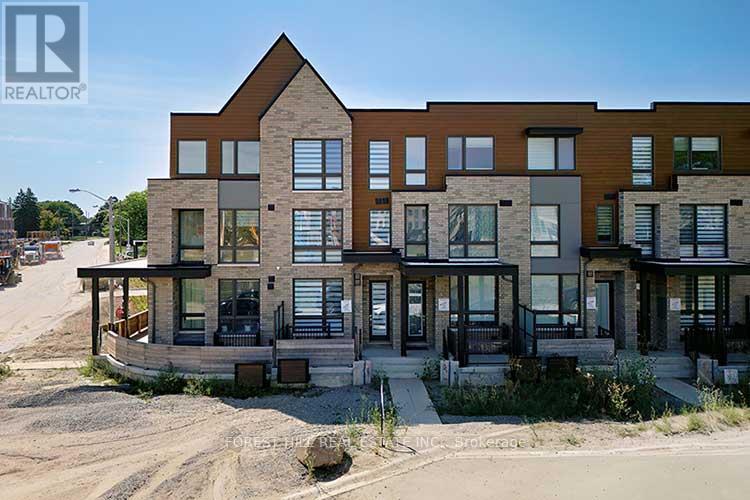
4 Deep Roots Ter
4 Deep Roots Ter
Highlights
Description
- Time on Houseful54 days
- Property typeSingle family
- Neighbourhood
- Median school Score
- Mortgage payment
Imagine your life living in this spectacular, never-lived-in 4-bedroom, 4-bathroom home in the highly sought-after Englemount-Lawrence community of Toronto. Perfectly situated in a premium location, this exceptional home overlooks the park and is a premium choice for its superior location within the neighbourhood. The minute you walk in the door, you will know that you are home. This home exudes quality and style, featuring a bright main floor office, a grand open-concept layout for living and entertaining, with custom window coverings throughout. Enjoy over 2,006 sq ft of elegant living space plus a finished lower level with two bedrooms and a roughed-in bathroom. The upscale kitchen is equipped with quartz countertops, under-counter lighting, tile backsplash, and four stainless steel appliances. Additional highlights include laminate flooring, smooth ceilings, stylish showers, smart thermostats, energy-saving lights, double-glazed windows, a detached double-car garage, and an automatic garage door opener. Relax in the garden off the living room or take advantage of the large main-floor or second-floor family/office space. This premium home is ideal for professionals and families seeking an elevated lifestyle, close to the Subway, Yorkdale Mall, parks, schools, Highways 401 & 400, and Allen Road. *EXTRAS: All light fixtures, custom window coverings throughout, double-car garage, automatic garage door opener, stainless steel fridge, induction slide-in stove, built-in dishwasher, stacked washer/dryer, and lower-level carpeting. (id:63267)
Home overview
- Cooling Central air conditioning
- Heat source Natural gas
- Heat type Forced air
- Sewer/ septic Sanitary sewer
- # total stories 3
- Fencing Fenced yard
- # parking spaces 2
- Has garage (y/n) Yes
- # full baths 3
- # half baths 1
- # total bathrooms 4.0
- # of above grade bedrooms 6
- Flooring Carpeted
- Subdivision Englemount-lawrence
- Lot size (acres) 0.0
- Listing # C12392148
- Property sub type Single family residence
- Status Active
- 3rd bedroom 2.78m X 4.27m
Level: 2nd - Family room 2.9m X 3.17m
Level: 2nd - Primary bedroom 4.57m X 3.57m
Level: 3rd - 5th bedroom 5.24m X 4.24m
Level: Lower - Media room 3.6m X 4.24m
Level: Lower - Kitchen 3.84m X 3.08m
Level: Main - Office 3.05m X 3.58m
Level: Main
- Listing source url Https://www.realtor.ca/real-estate/28837767/4-deep-roots-terrace-toronto-englemount-lawrence-englemount-lawrence
- Listing type identifier Idx

$-3,595
/ Month

