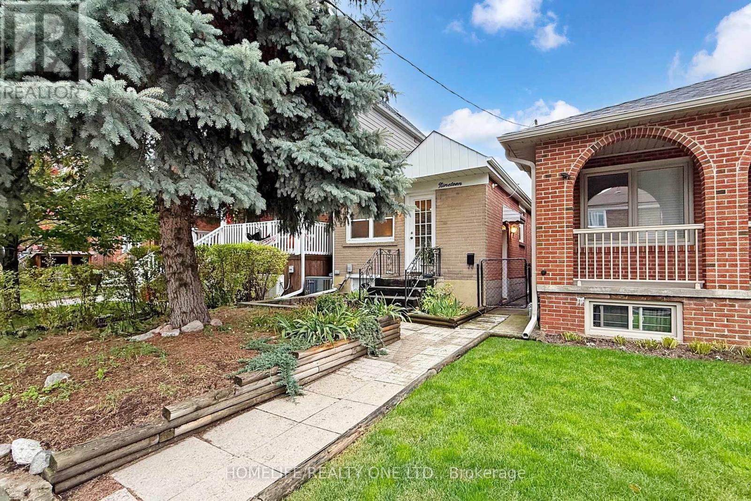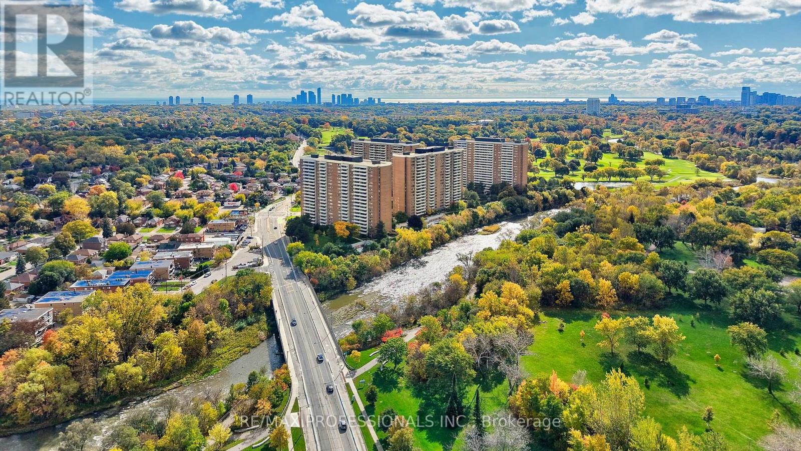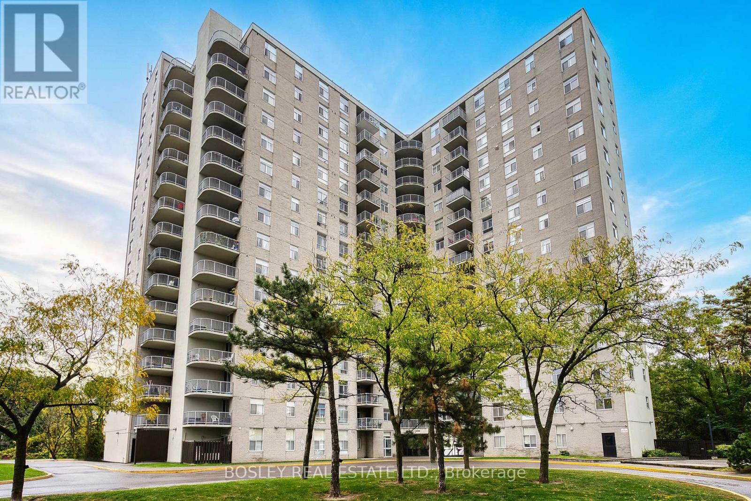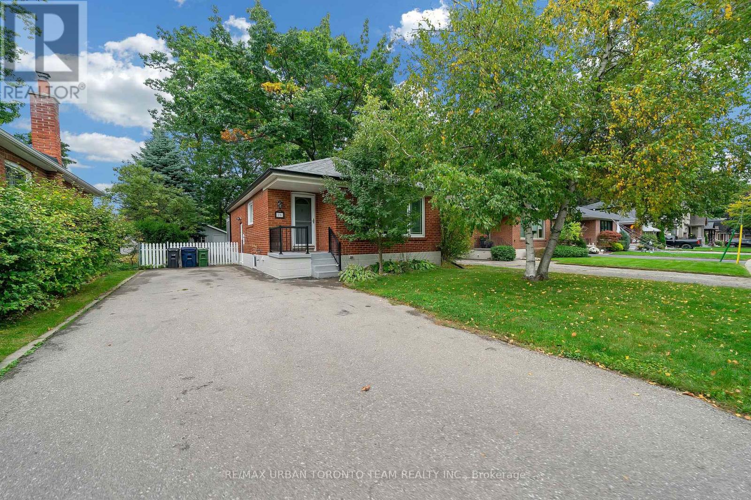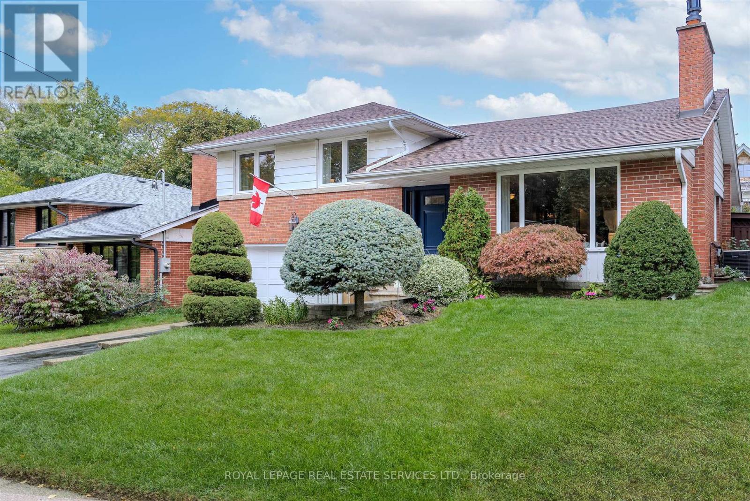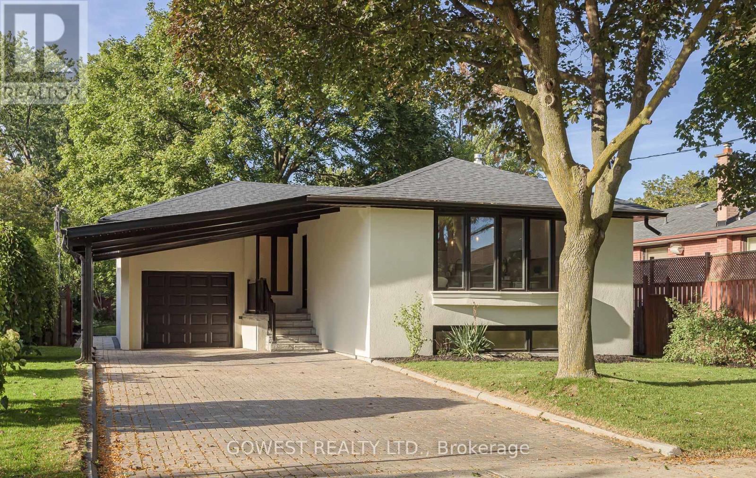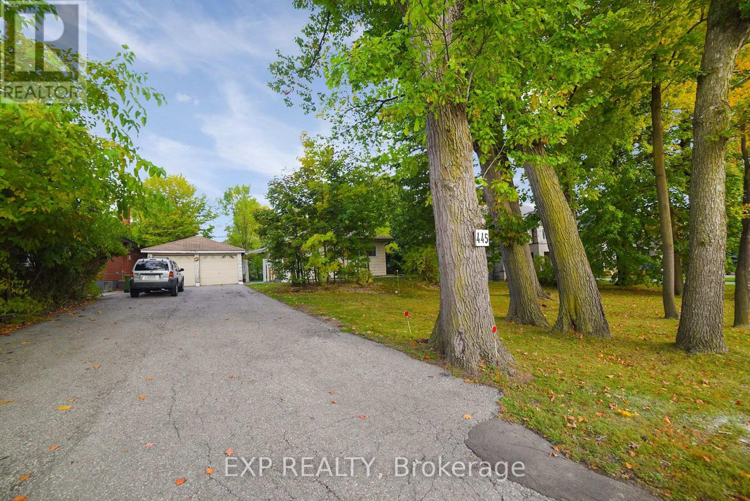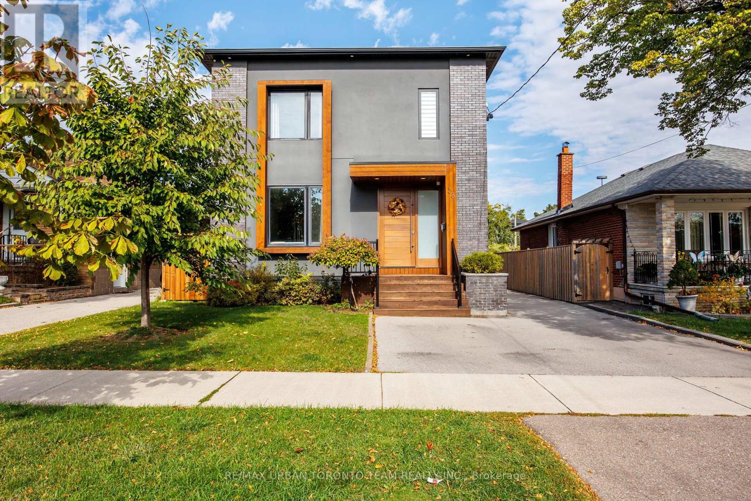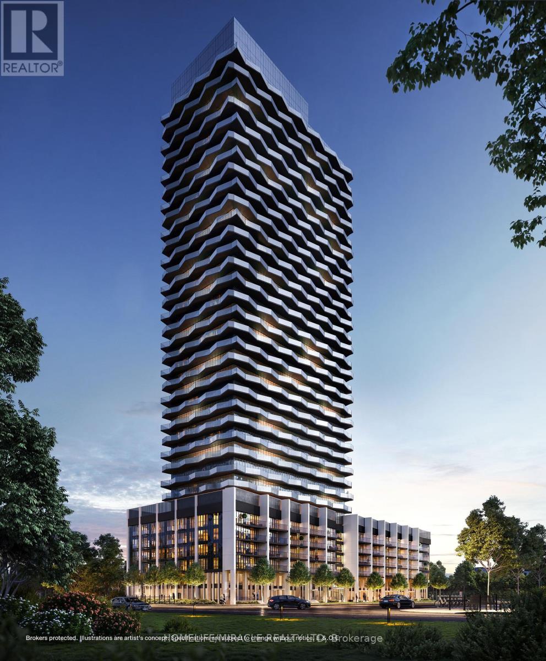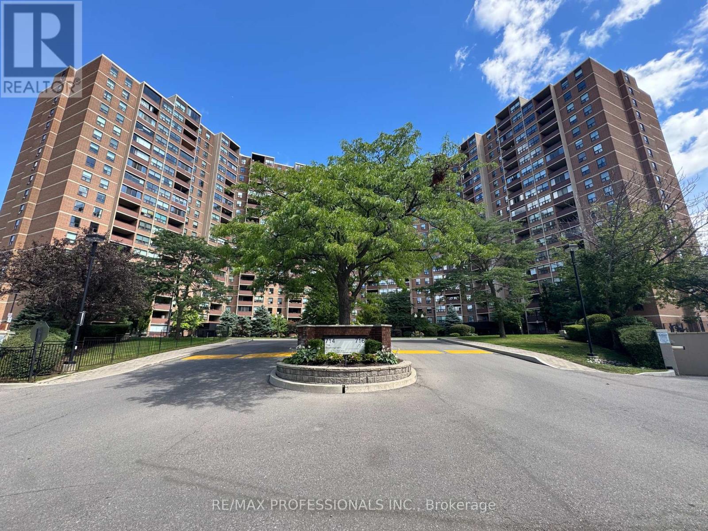
Highlights
Description
- Time on Houseful67 days
- Property typeSingle family
- Neighbourhood
- Median school Score
- Mortgage payment
Large and spacious freshly painted condo offers over 1,200 sq. ft. of modern living. Featuring 2 generous bedrooms plus a large den that can easily function as a third bedroom or home office, the layout is thoughtfully designed for both everyday living and entertaining. The Updated kitchen is a true standout, Enjoy spectacular, unobstructed views of the Mississauga skyline from your private balcony truly a serene escape in the heart of the city. Red oak five bar mosaic parquat flooring throughout. This is a well-managed building known for its exceptional amenities and all-inclusive maintenance fees covering all utilities, high-speed internet, cable TV with Crave + HBO, and more. Amenities include indoor and outdoor pools, tennis and basketball courts, a fully equipped gym, sauna, BBQ areas, party room, kids' playground, beautifully landscaped gardens, car wash, 24-hour security, and more. Desirable Etobicoke Neighbourhood! Close To Airport, Centennial Park, Public Transit, Shopping, Great Schools, 427 & 401. 20 Mins To Downtown Toronto. Top-rated schools this is luxury living at its best. *Seller will install laundry on or before closing at no cost to Buyer* (id:63267)
Home overview
- Cooling Central air conditioning
- # parking spaces 1
- Has garage (y/n) Yes
- # full baths 1
- # total bathrooms 1.0
- # of above grade bedrooms 3
- Flooring Parquet, ceramic
- Community features Pet restrictions
- Subdivision Eringate-centennial-west deane
- Lot size (acres) 0.0
- Listing # W12319386
- Property sub type Single family residence
- Status Active
- Dining room 3.11m X 2.71m
Level: Main - Living room 5.89m X 3.45m
Level: Main - Kitchen 4.09m X 3.35m
Level: Main - Den 3.45m X 2.36m
Level: Main - 2nd bedroom 3.71m X 2.85m
Level: Main - Foyer 1.93m X 1.91m
Level: Main - Sunroom 3.41m X 2.29m
Level: Main - Primary bedroom 5.41m X 3.31m
Level: Main
- Listing source url Https://www.realtor.ca/real-estate/28679214/1411-714-the-west-mall-toronto-eringate-centennial-west-deane-eringate-centennial-west-deane
- Listing type identifier Idx

$-300
/ Month

