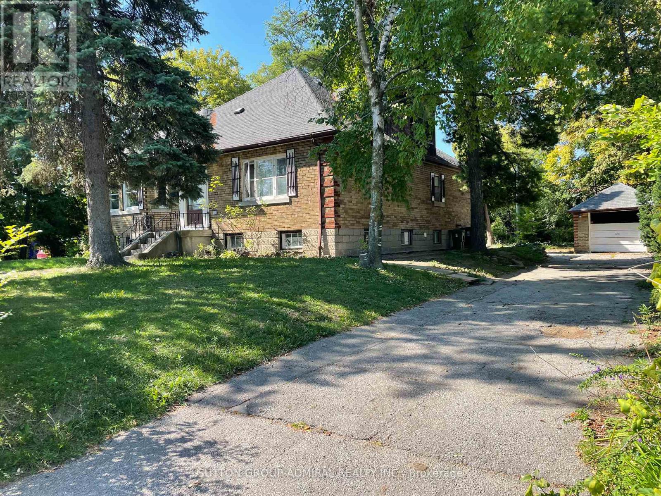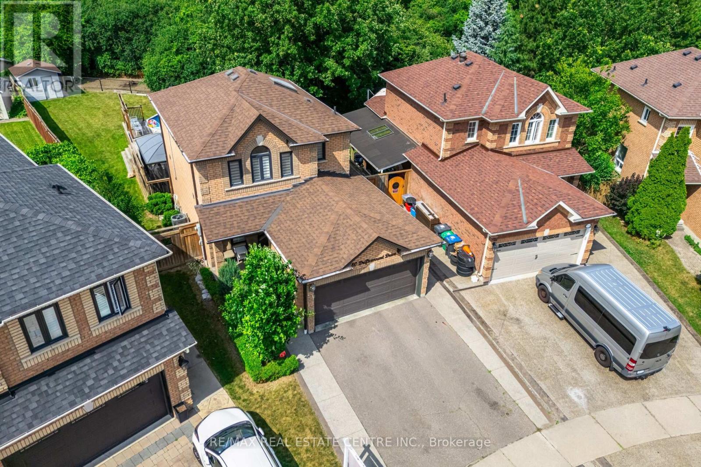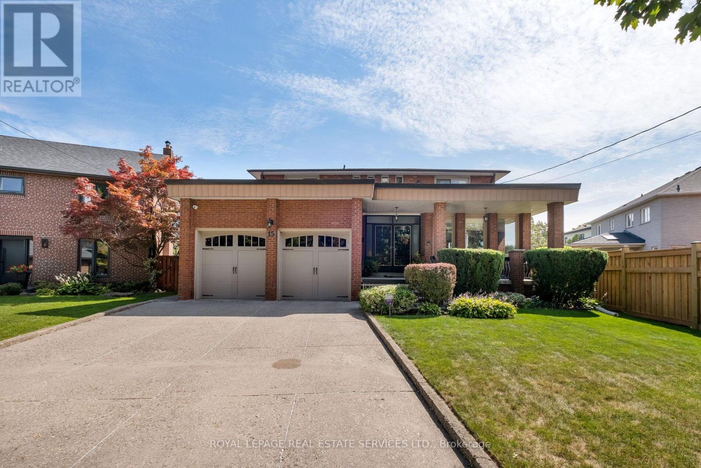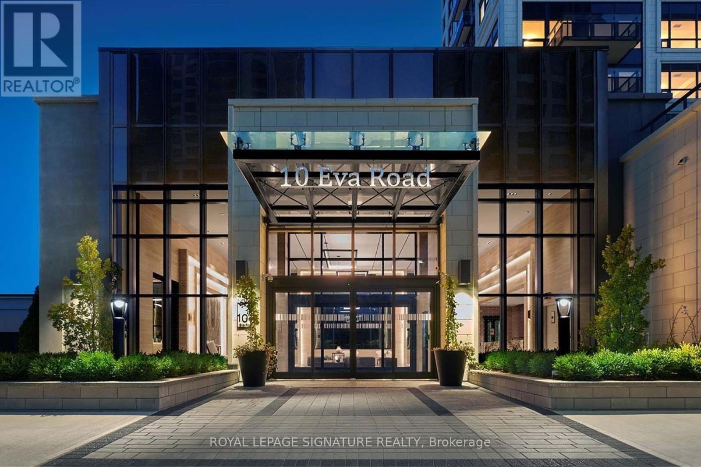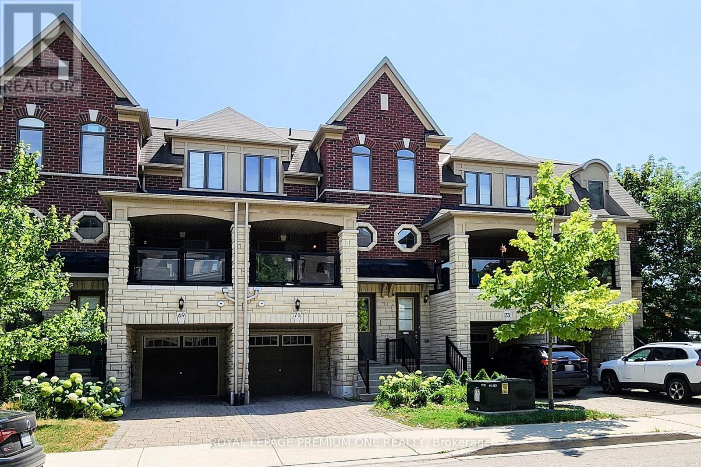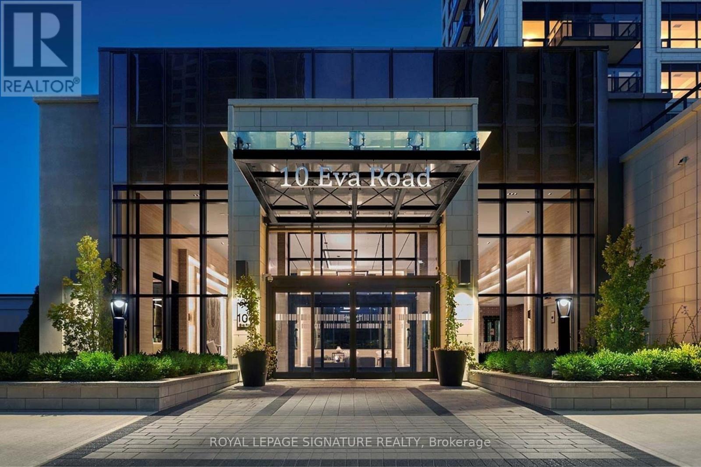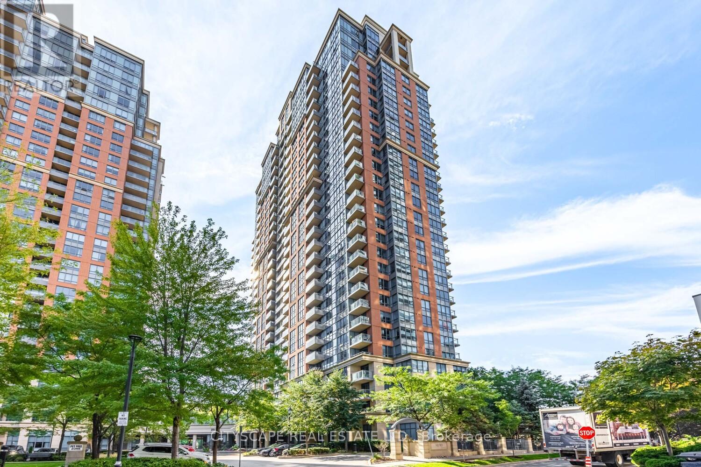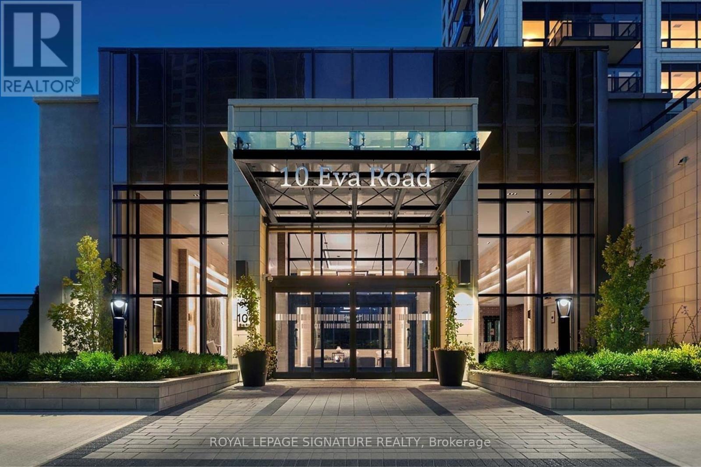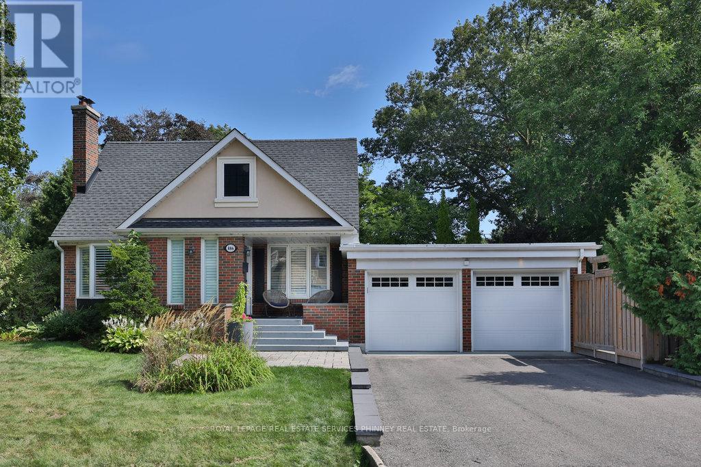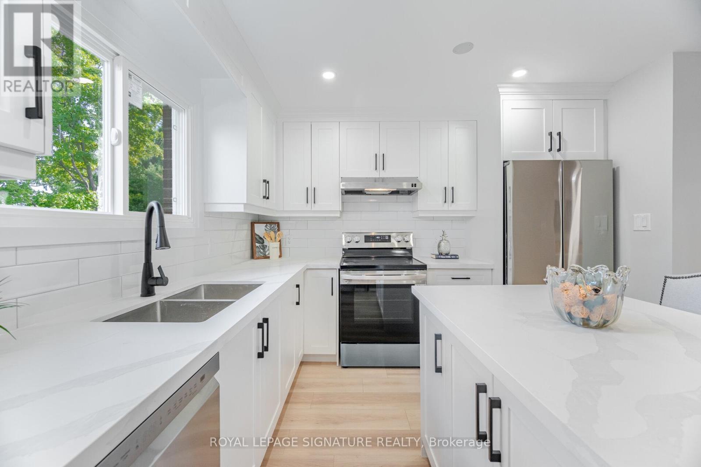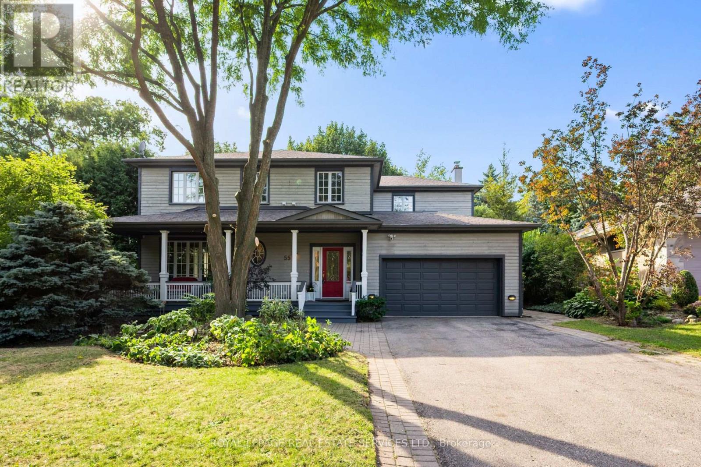- Houseful
- ON
- Toronto Eringate-centennial-west Deane
- Centennial Park
- 366 Renforth Dr
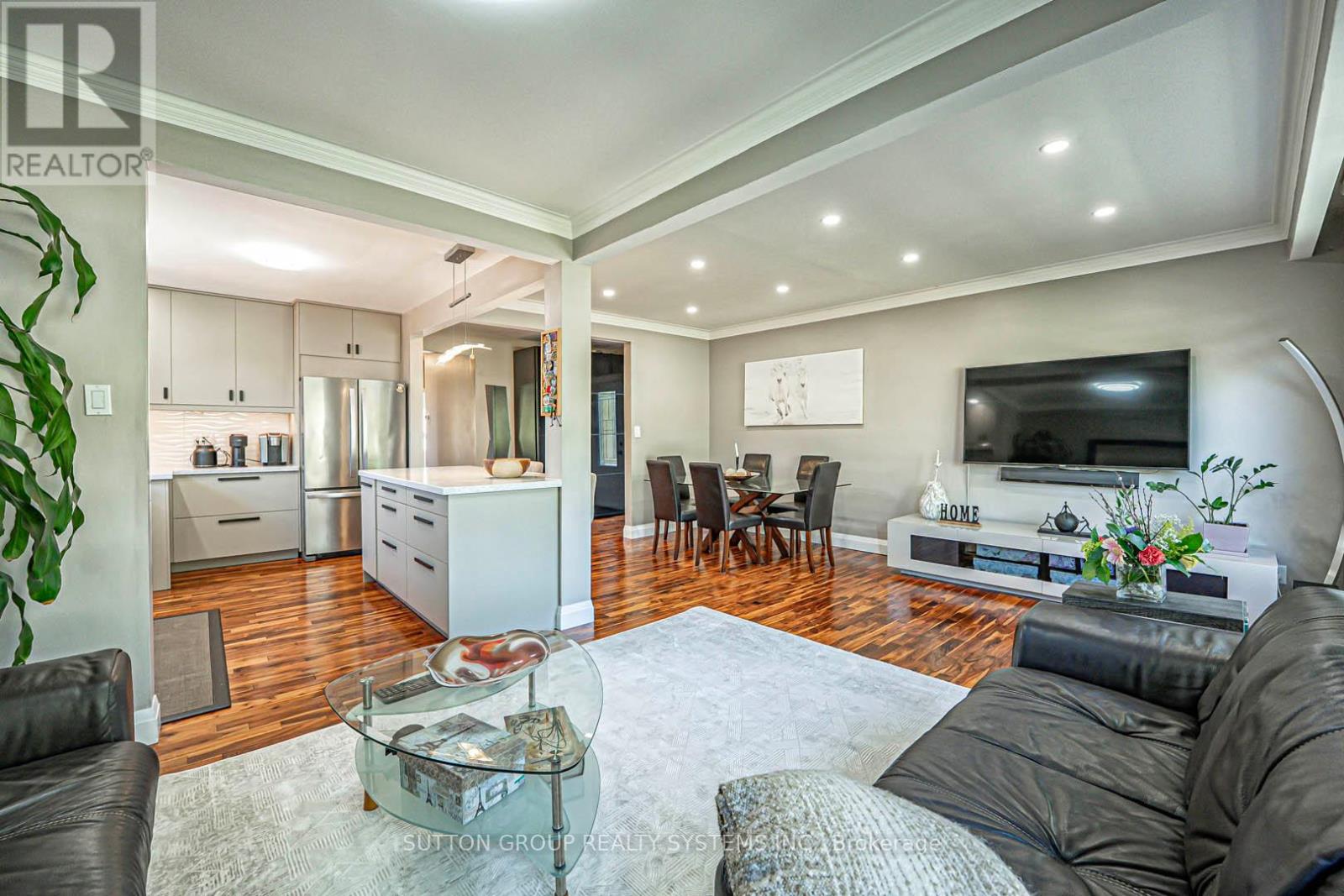
366 Renforth Dr
366 Renforth Dr
Highlights
Description
- Time on Housefulnew 3 hours
- Property typeSingle family
- StyleBungalow
- Neighbourhood
- Median school Score
- Mortgage payment
Welcome to a fully renovated 3-bedroom bungalow that offers modern living in the heart of Central Etobicoke. The open-concept main floor boasts hand-scraped hardwood, a modern kitchen with quartz counters, a large centre island, and newer appliances. Bright living & dining and kitches area is great for a family to come together or for entertainment. Spacious primary bedroom featuring a custom Pax wardrobe & gorgeous view to the backyard. A separate entrance leads to a fully finished basement with luxury vinyl flooring, an open-concept kitchen, a recreational room, and two spacious bedrooms. Perfect for rental income or extended family! Enjoy a large private yard with a patio, cherry trees, spring-summer blooming flowers, and a vegetable garden. You will have plenty of room for a family BBQ, games, and activities in the backyard! A lot of parking spaces! This fantastic home is in a prime location within a great neighborhood, offering the convenience of being within walking distance of schools, parks, and various amenities. Easy access to highways, commuting, and exploring the surrounding areas is a breeze. Don't miss the chance to live in this desirable location that combines convenience and community living! (id:63267)
Home overview
- Cooling Central air conditioning
- Heat source Natural gas
- Heat type Forced air
- Sewer/ septic Sanitary sewer
- # total stories 1
- # parking spaces 5
- Has garage (y/n) Yes
- # full baths 2
- # total bathrooms 2.0
- # of above grade bedrooms 5
- Flooring Hardwood, laminate
- Subdivision Eringate-centennial-west deane
- View View
- Lot size (acres) 0.0
- Listing # W12397348
- Property sub type Single family residence
- Status Active
- Recreational room / games room 5.15m X 3.95m
Level: Basement - Bedroom 4.45m X 3.85m
Level: Basement - Bedroom 4.45m X 3.15m
Level: Basement - Kitchen 2.15m X 3m
Level: Basement - Dining room 3.15m X 1.5m
Level: Main - Living room 6.35m X 3.15m
Level: Main - 3rd bedroom 3.15m X 3.05m
Level: Main - 2nd bedroom 3.55m X 3.05m
Level: Main - Kitchen 4.15m X 2.45m
Level: Main - Primary bedroom 4.2m X 3.6m
Level: Main
- Listing source url Https://www.realtor.ca/real-estate/28849421/366-renforth-drive-toronto-eringate-centennial-west-deane-eringate-centennial-west-deane
- Listing type identifier Idx

$-3,651
/ Month

