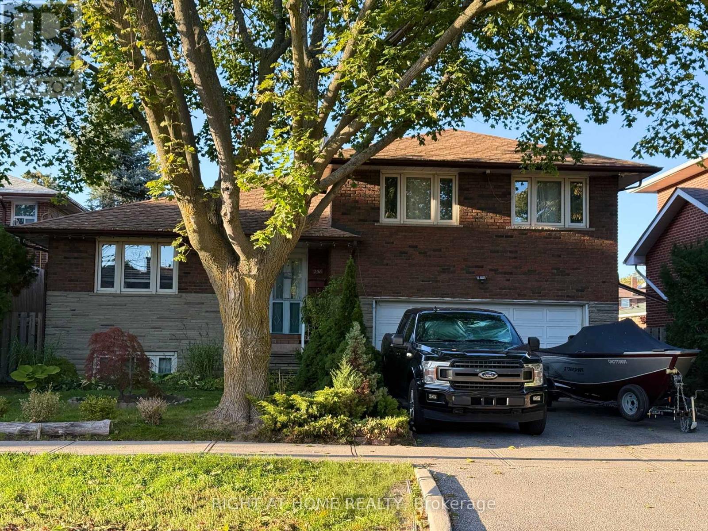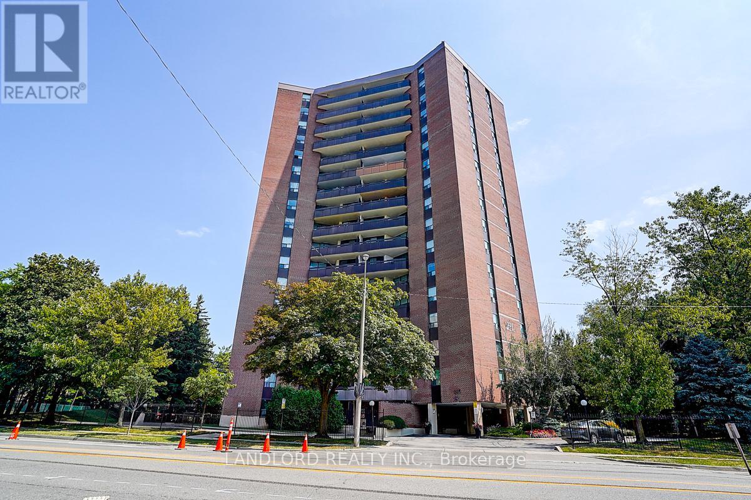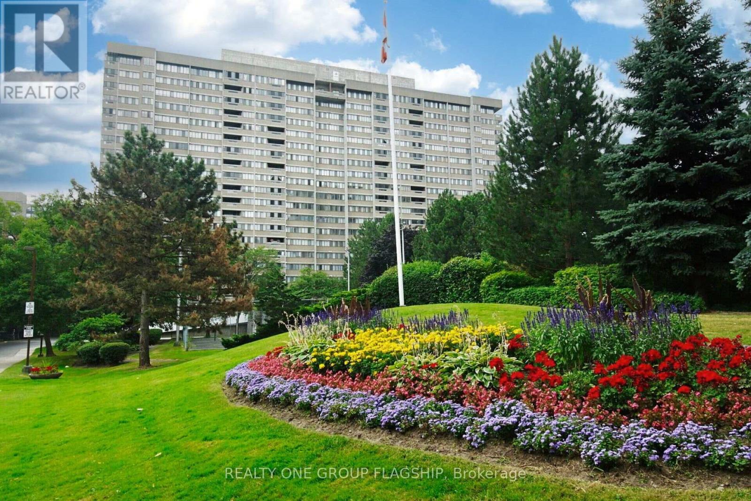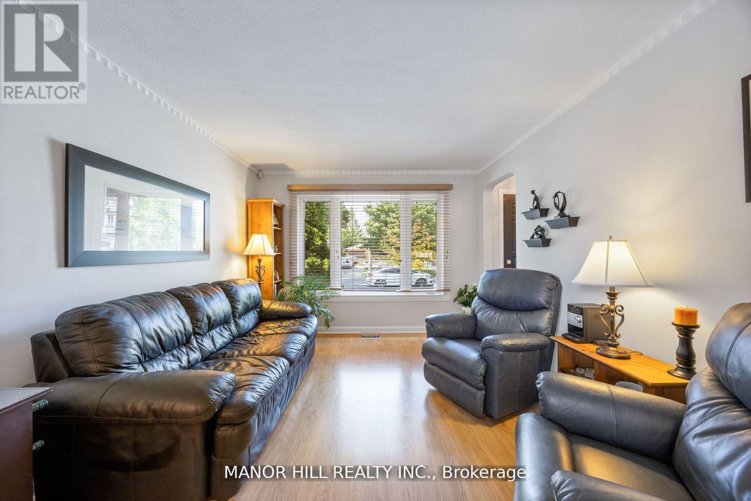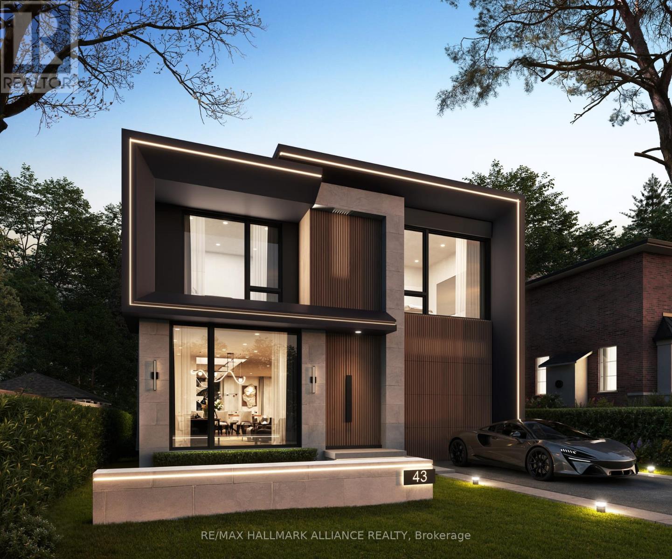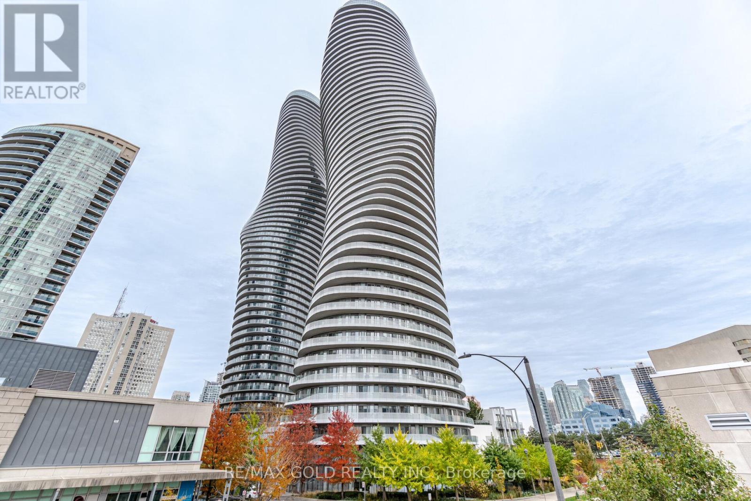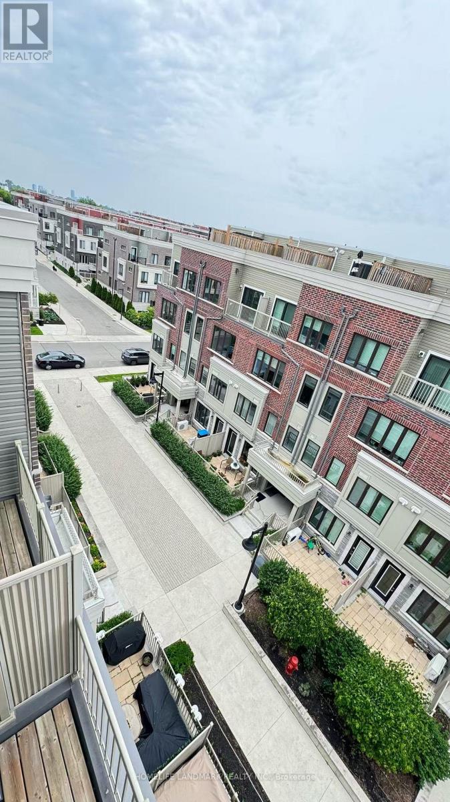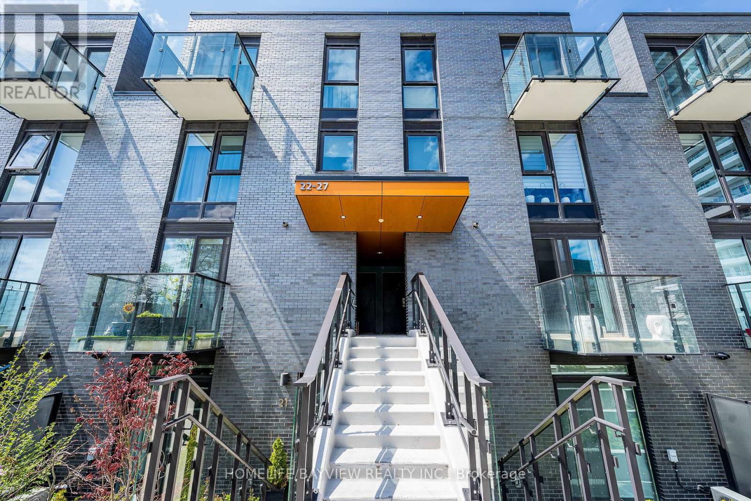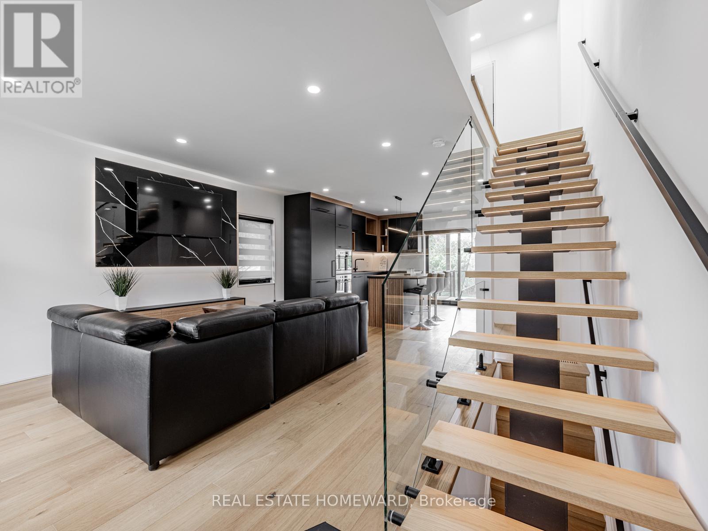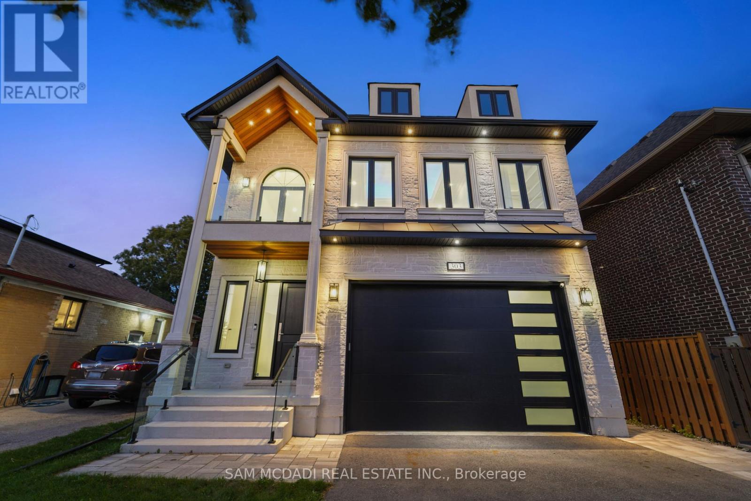- Houseful
- ON
- Toronto Eringate-centennial-west Deane
- Centennial Park
- 7 Ivybridge Dr
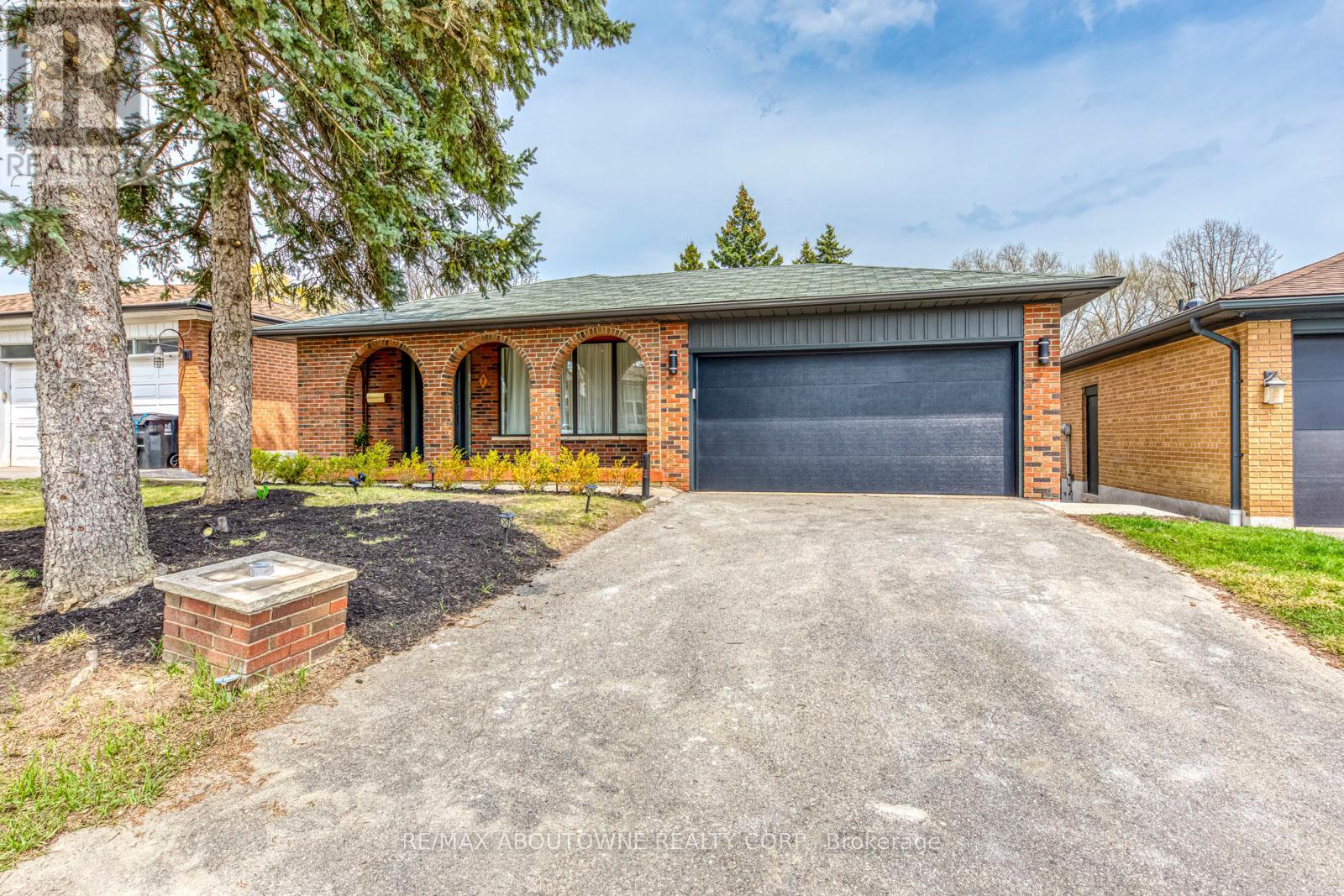
7 Ivybridge Dr
7 Ivybridge Dr
Highlights
Description
- Time on Housefulnew 7 hours
- Property typeSingle family
- StyleBungalow
- Neighbourhood
- Median school Score
- Mortgage payment
Exceptional Renovated Bungalow in Prime Etobicoke Location Backing Onto Ravine. Set on a picturesque, tree-lined street in one of Etobicokes most desirable neighbourhoods, this exceptional bungalow sits proudly across from Centennial Park and backs onto the peaceful ravine and green space of Elmhurst Park. With a 2-car garage and 4-car driveway, this home combines curb appeal, thoughtful design, and true versatility. Completely renovated from top to bottom, the spacious main floor features three bright bedrooms, including a well-appointed primary with its own en suite, plus a second full bathroom. The modern kitchen flows seamlessly into the dining area, while the inviting living room offers plenty of space for relaxing and entertaining. Off the main foyer, a rare private den/office creates the perfect work-from-home setup or reading retreat. The fully finished walk-out basement is a standout feature, with its own separate entrance making it perfect as a self-contained rental unit or multigenerational living space. Offering a huge family/living room, three bedrooms (including one with a private en suite), a full second kitchen, its own dedicated laundry, a further full bathroom, and ample storage throughout. Enjoy a superb lifestyle surrounded by nature, with parks, trails, and recreation at your doorstep, while still being minutes from excellent schools, shopping, public transit, major highways, and Pearson Airport. This is a rare opportunity to own a turnkey property in an unbeatable location that truly has it all. (id:63267)
Home overview
- Cooling Central air conditioning
- Heat source Natural gas
- Heat type Forced air
- Sewer/ septic Sanitary sewer
- # total stories 1
- Fencing Fenced yard
- # parking spaces 6
- Has garage (y/n) Yes
- # full baths 4
- # total bathrooms 4.0
- # of above grade bedrooms 6
- Flooring Hardwood
- Has fireplace (y/n) Yes
- Subdivision Eringate-centennial-west deane
- Lot size (acres) 0.0
- Listing # W12329215
- Property sub type Single family residence
- Status Active
- 5th bedroom 3.38m X 2.68m
Level: Lower - Bedroom 3.35m X 2.9m
Level: Lower - Kitchen 4.6m X 2.86m
Level: Lower - Laundry 1.5m X 1m
Level: Lower - 4th bedroom 4.23m X 3.38m
Level: Lower - Family room 7.74m X 3.96m
Level: Lower - Primary bedroom 4.27m X 3.45m
Level: Main - Foyer 1.8m X 1.7m
Level: Main - Living room 4.87m X 3.93m
Level: Main - Office 2.59m X 2.37m
Level: Main - Laundry 0.8m X 0.8m
Level: Main - 2nd bedroom 4.14m X 3.2m
Level: Main - 3rd bedroom 3.6m X 3.05m
Level: Main - Kitchen 3.6m X 3.05m
Level: Main - Dining room 3.2m X 2.29m
Level: Main
- Listing source url Https://www.realtor.ca/real-estate/28700595/7-ivybridge-drive-toronto-eringate-centennial-west-deane-eringate-centennial-west-deane
- Listing type identifier Idx

$-4,773
/ Month

