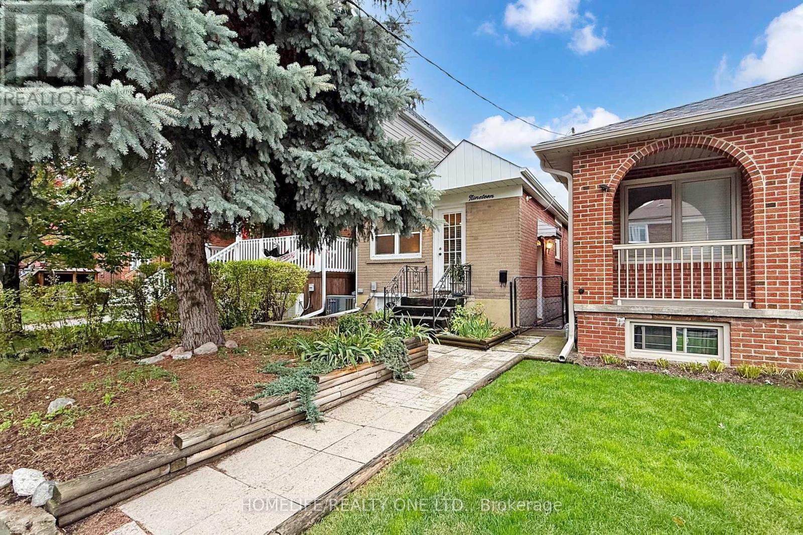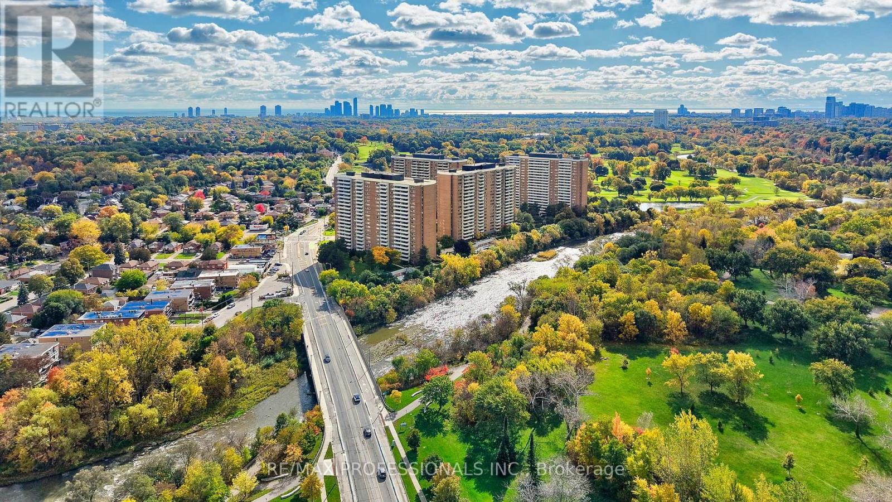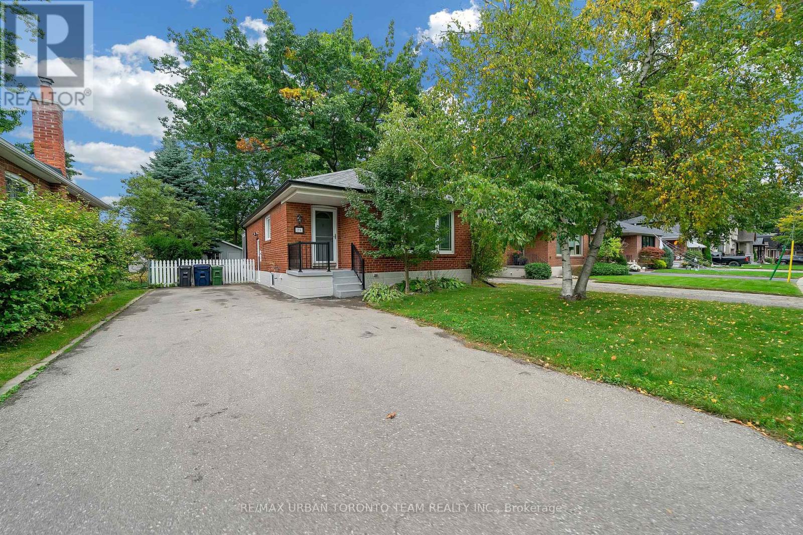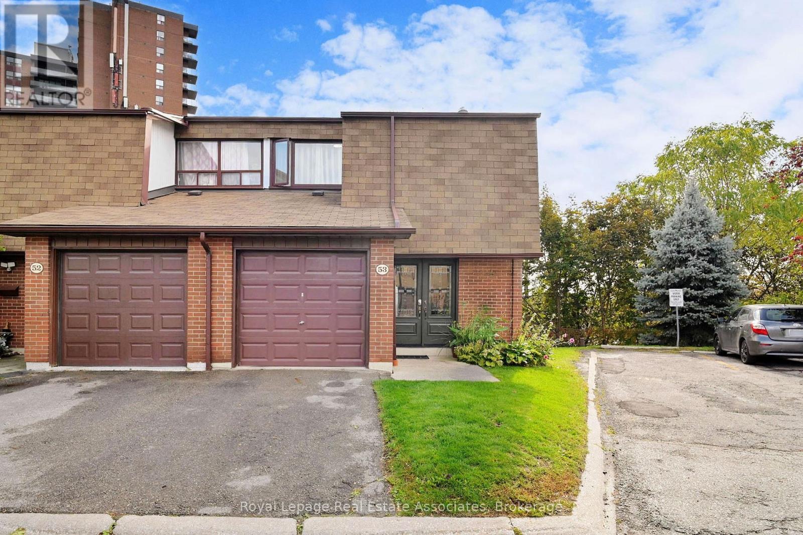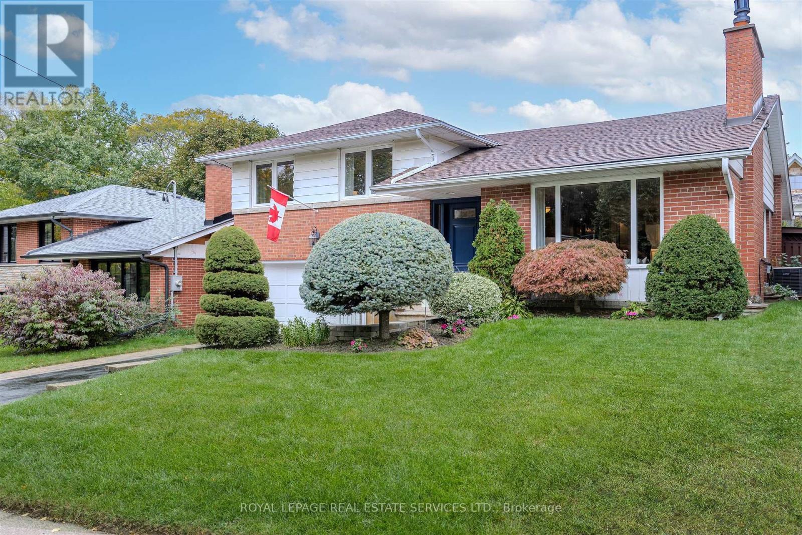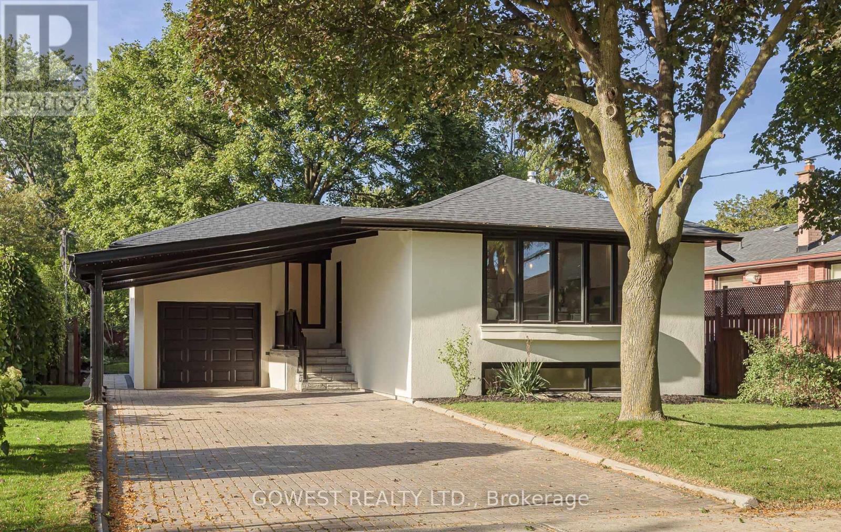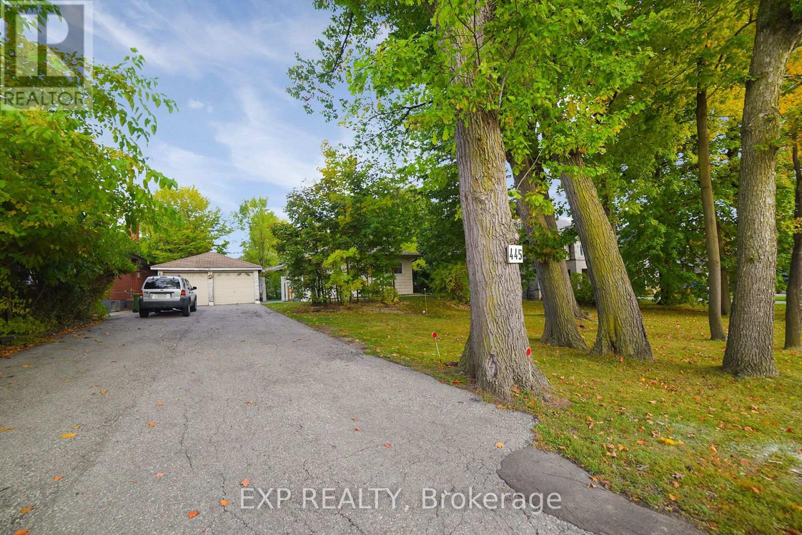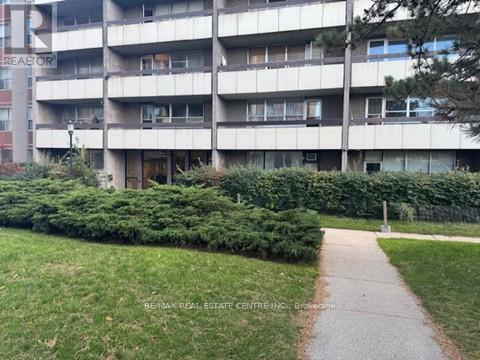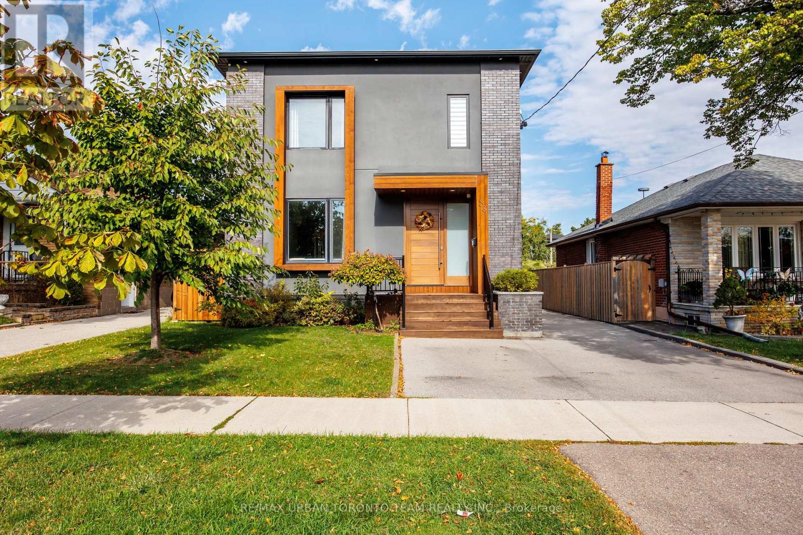- Houseful
- ON
- Toronto Etobicoke West Mall
- Centennial Park
- 113 Carsbrooke Rd
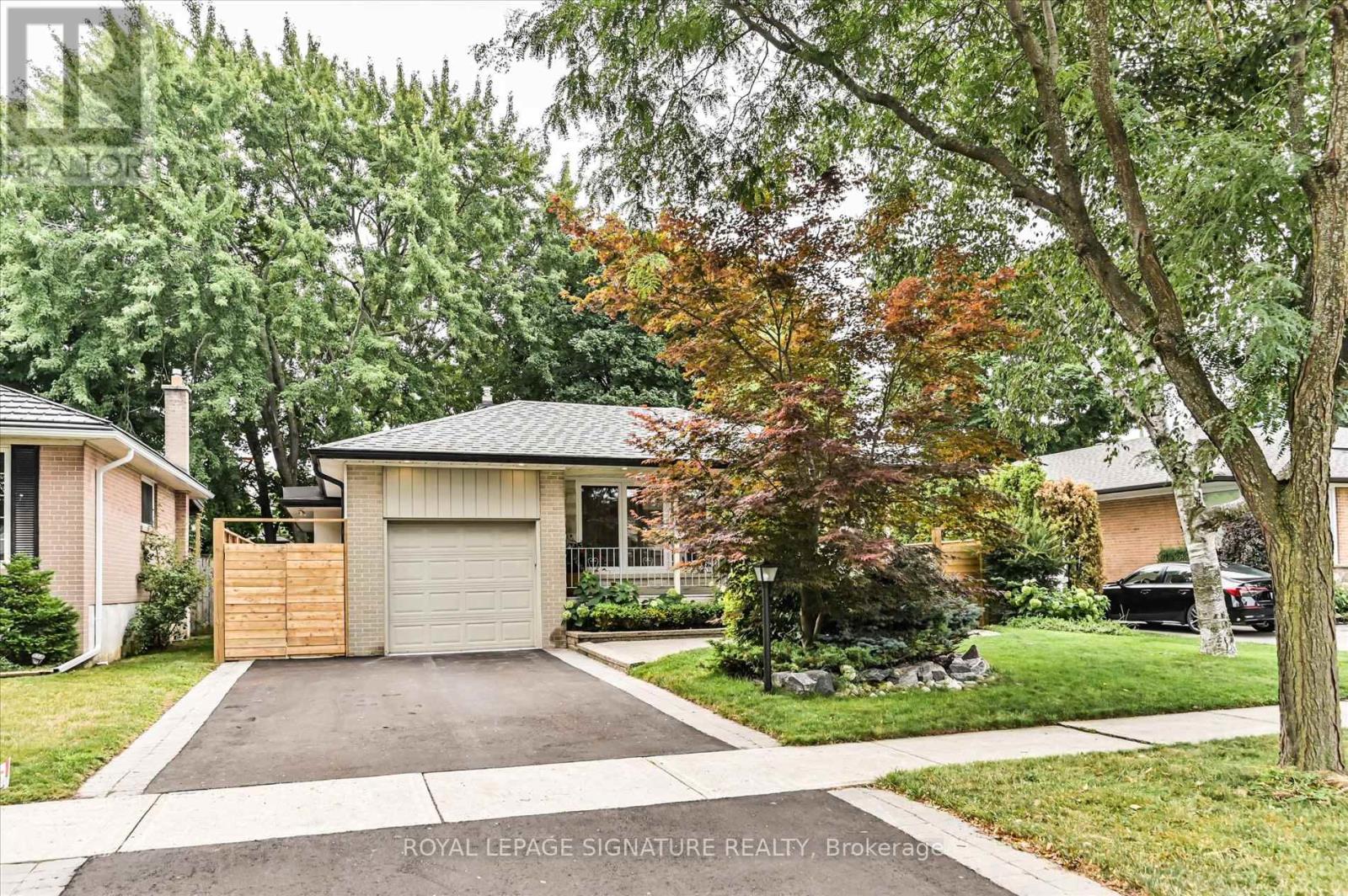
113 Carsbrooke Rd
113 Carsbrooke Rd
Highlights
Description
- Time on Houseful21 days
- Property typeSingle family
- Neighbourhood
- Median school Score
- Mortgage payment
Welcome to this stunning 4-bedroom, 3-bath beauty in one of Etobicoke's most desirable, family-friendly neighbourhoods. Completely refreshed in 2024, this home boasts a new stucco exterior, roof, driveway, custom stonework, and lush landscaping offering unmatched curb appeal. Inside, natural light floods through oversized windows, highlighting the renovated kitchen, updated bathrooms, finished basement, and the rare family room addition -- a standout feature not found in most homes in the area. Step into your private backyard oasis complete with a cedar barrel sauna, stylish pergola, and landscaped spaces perfect for entertaining or unwinding in style.Perfectly located just minutes from the 427, 401, and QEW, this home offers easy commuting while being steps from parks, schools, and community amenities.***2024 upgrades: Stucco, Stone, Driveway, Closets, Main bath, Sauna, Pergola, Roof, Landscaping, Powder room. 2025 Upgrades: Hardwood in kitchen. 2015 Windows and Front yard irrigation system *** (id:63267)
Home overview
- Cooling Central air conditioning
- Heat source Natural gas
- Heat type Forced air
- Sewer/ septic Sanitary sewer
- # parking spaces 3
- Has garage (y/n) Yes
- # full baths 2
- # half baths 1
- # total bathrooms 3.0
- # of above grade bedrooms 4
- Subdivision Etobicoke west mall
- Lot desc Landscaped
- Lot size (acres) 0.0
- Listing # W12434294
- Property sub type Single family residence
- Status Active
- Family room 8.23m X 3.64m
Level: Ground - 3rd bedroom 4.21m X 3.1m
Level: Ground - 4th bedroom 3.02m X 2.92m
Level: Ground - Recreational room / games room 7.24m X 6.2m
Level: Lower - Living room 5.6m X 3.64m
Level: Main - Kitchen 6.48m X 2.36m
Level: Main - Dining room 3.3m X 3.1m
Level: Main - Primary bedroom 4.22m X 3.1m
Level: Upper - 2nd bedroom 2.95m X 2.92m
Level: Upper
- Listing source url Https://www.realtor.ca/real-estate/28929449/113-carsbrooke-road-toronto-etobicoke-west-mall-etobicoke-west-mall
- Listing type identifier Idx

$-3,560
/ Month

