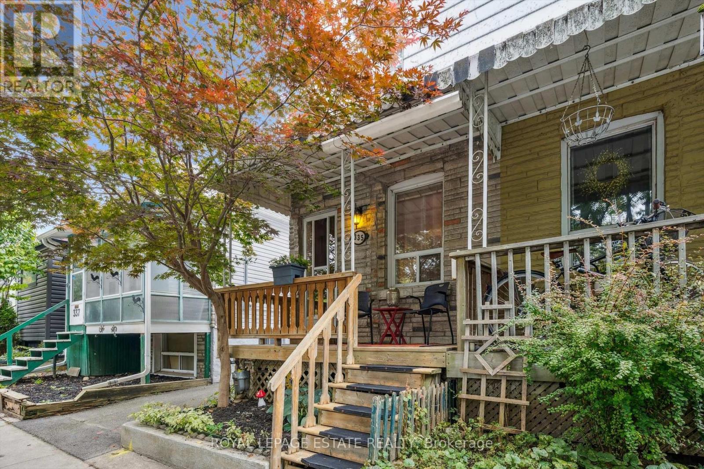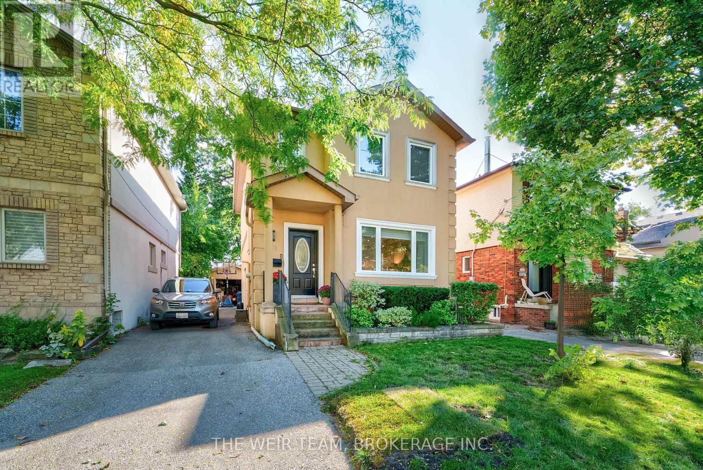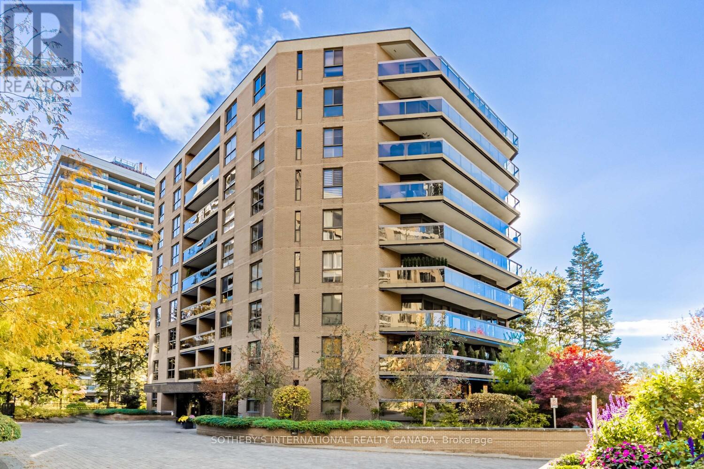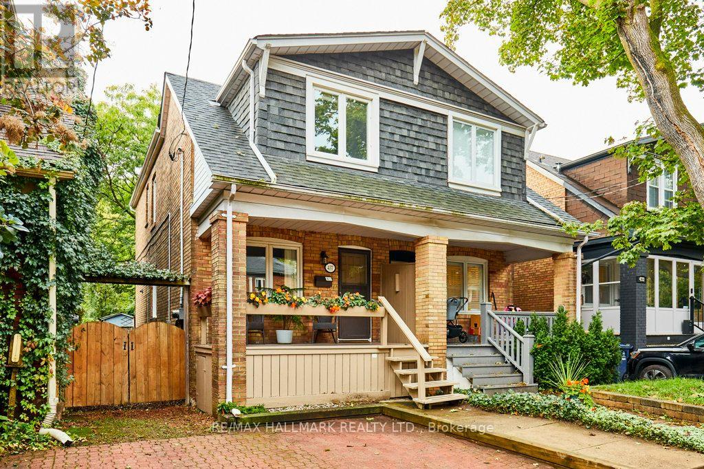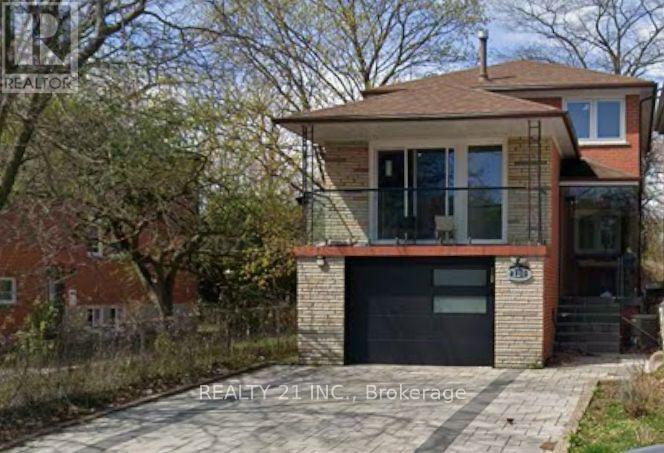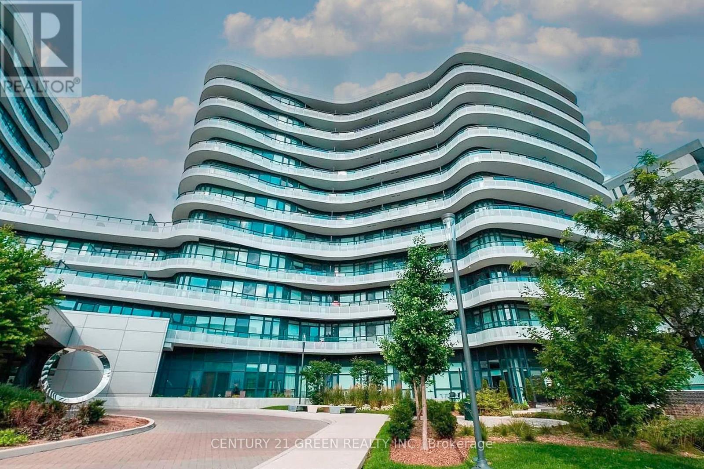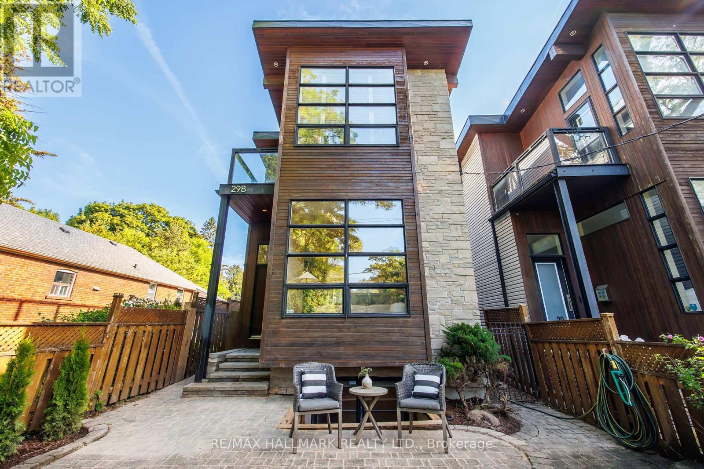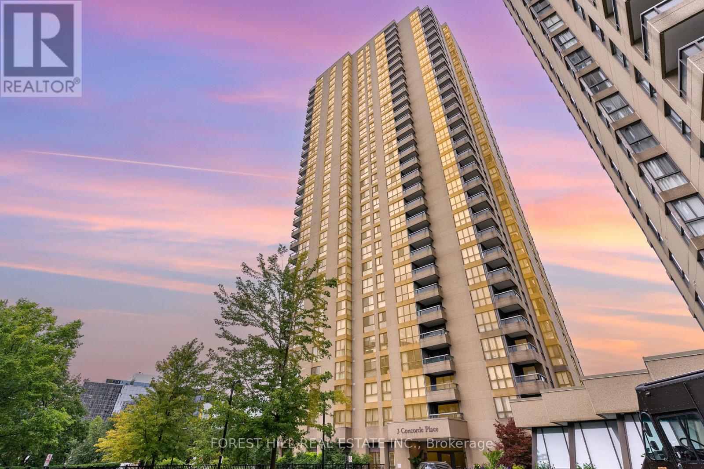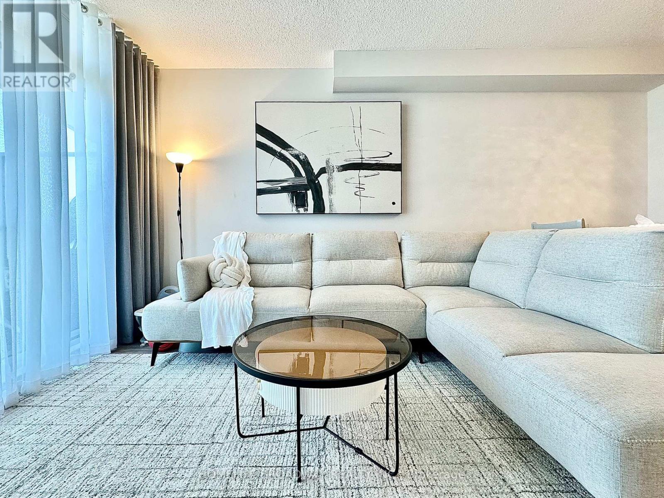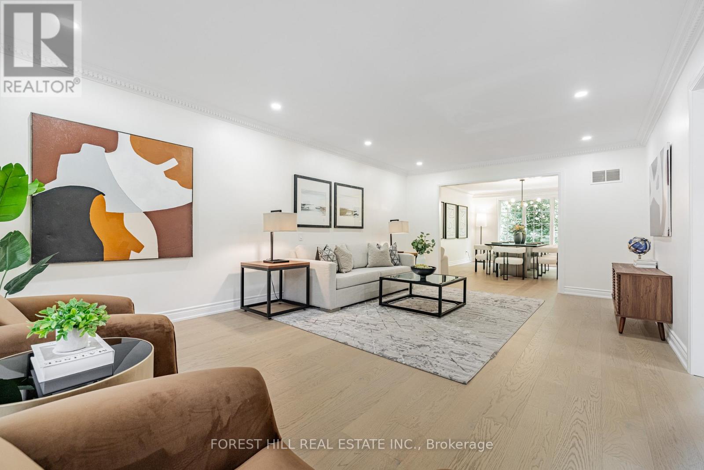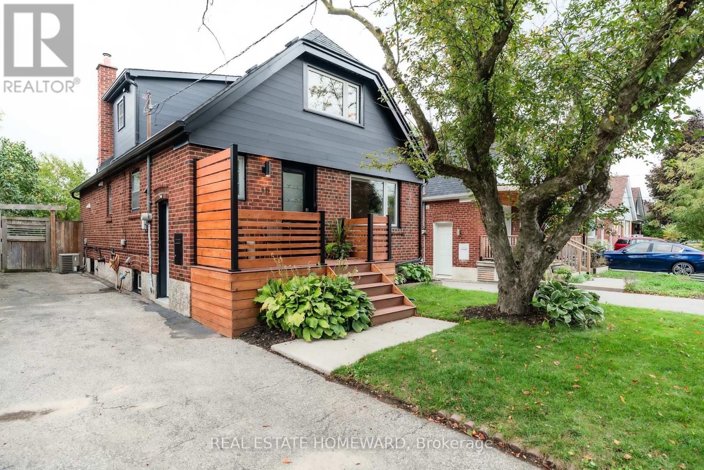- Houseful
- ON
- Toronto Flemingdon Park
- Flemingdon Park
- 10 Seton Park Rd
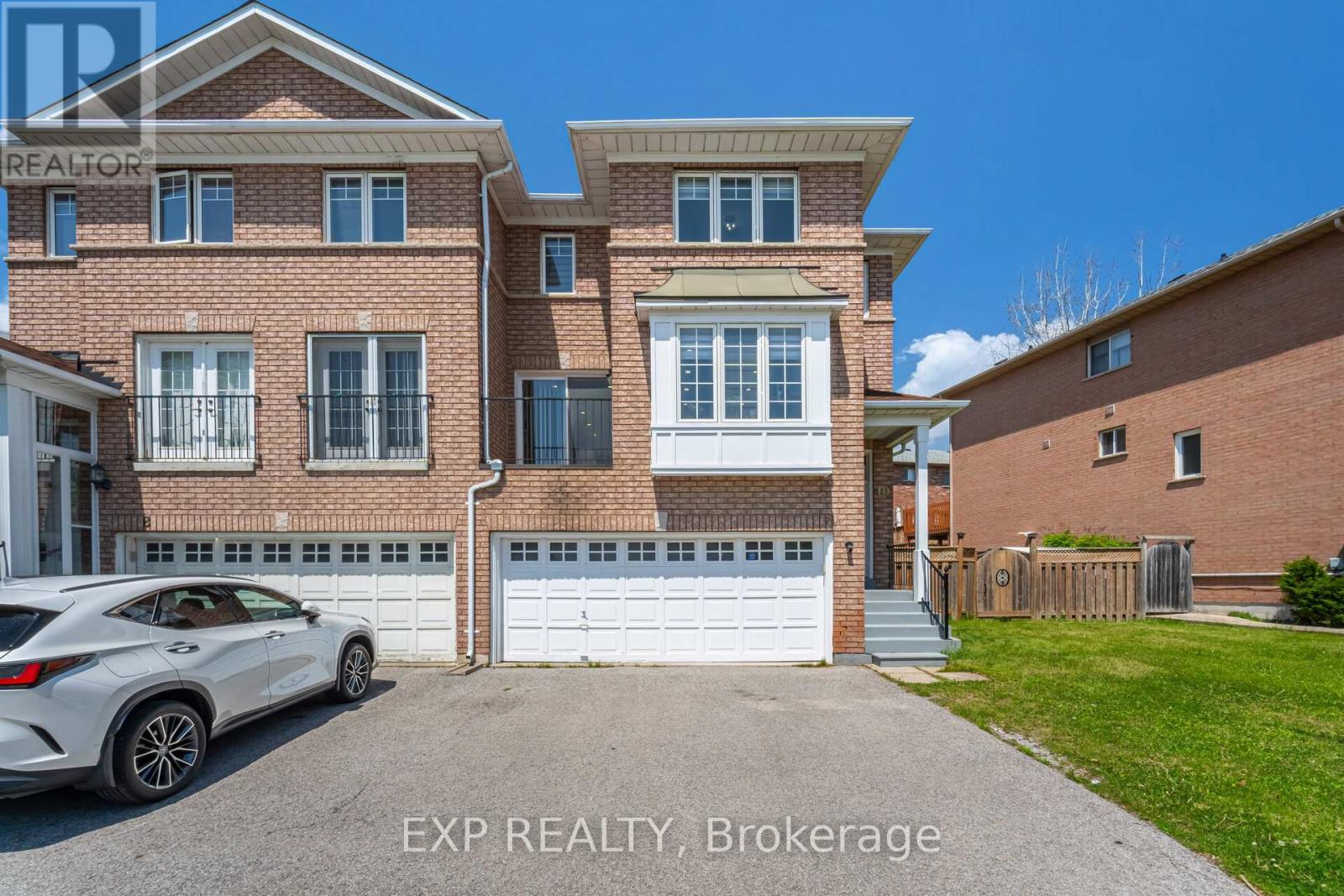
Highlights
Description
- Time on Housefulnew 10 hours
- Property typeSingle family
- Neighbourhood
- Median school Score
- Mortgage payment
Welcome to 10 Seton Park Road-a spacious 4-bedroom, 3-bathroom semi-detached home in the heart of North York's lively Flemingdon Park. Blending comfort with convenience, this family-friendly property sits steps away from parks, community hubs, and everyday amenities.Surrounded by green space, you'll enjoy quick access to Flemingdon Park Golf Club, tennis courts, playgrounds, and sports fields-perfect for active lifestyles. Local shops, restaurants, and top-rated schools are just around the corner, making daily life simple and stress-free. Commuters will love the easy access to the Don Valley Parkway and frequent transit options, with the highly anticipated Line 5 Eglinton LRT adding even more connectivity soon-complete with three nearby stops.This home is the ideal opportunity to experience the best of city living while enjoying the warmth of a close-knit community. (id:63267)
Home overview
- Cooling Central air conditioning
- Heat source Natural gas
- Heat type Forced air
- Sewer/ septic Sanitary sewer
- # total stories 2
- # parking spaces 4
- Has garage (y/n) Yes
- # full baths 2
- # half baths 1
- # total bathrooms 3.0
- # of above grade bedrooms 4
- Subdivision Flemingdon park
- Directions 1409516
- Lot size (acres) 0.0
- Listing # C12502522
- Property sub type Single family residence
- Status Active
- Primary bedroom 3.8m X 3.9m
Level: 2nd - Bedroom 4.1m X 3.1m
Level: 2nd - Bedroom 3.6m X 3.8m
Level: 2nd - Bathroom 2.4m X 2.8m
Level: 2nd - Bedroom 3.3m X 3.5m
Level: 2nd - Bathroom 2.2m X 2.9m
Level: Basement - Bathroom 2.1m X 1.8m
Level: Main - Living room 3.4m X 4.1m
Level: Main - Kitchen 3.7m X 3.1m
Level: Main - Dining room 3.3m X 3.7m
Level: Main
- Listing source url Https://www.realtor.ca/real-estate/29059882/10-seton-park-road-toronto-flemingdon-park-flemingdon-park
- Listing type identifier Idx

$-2,659
/ Month

