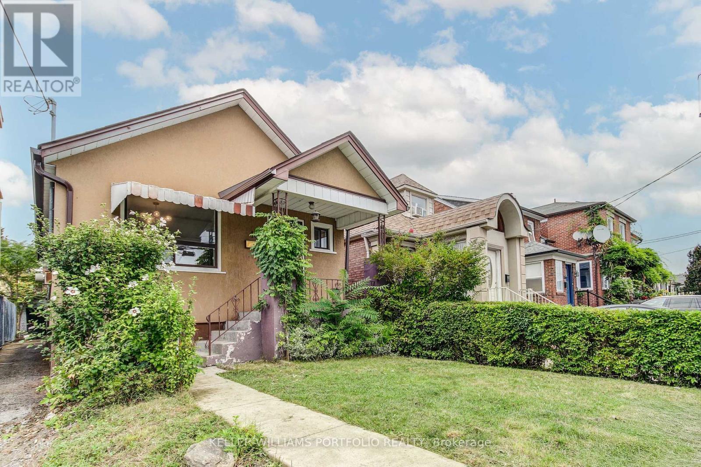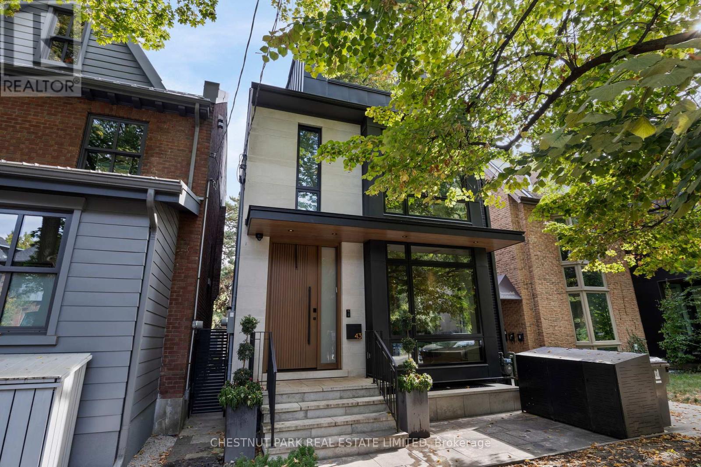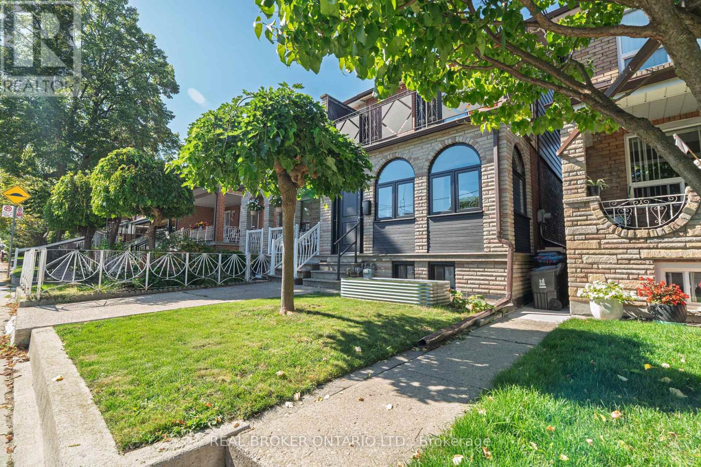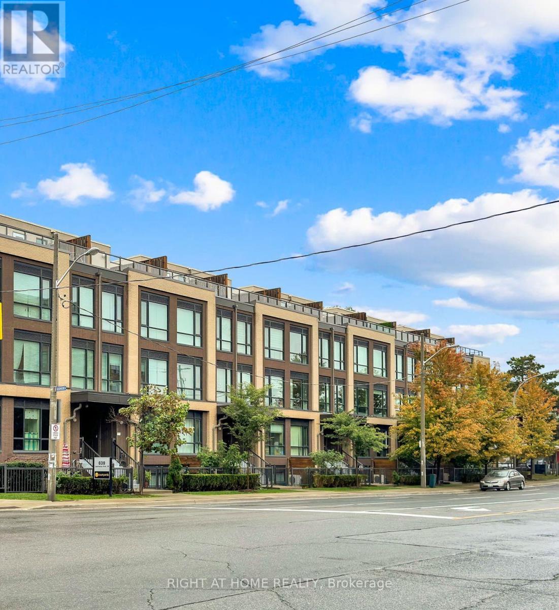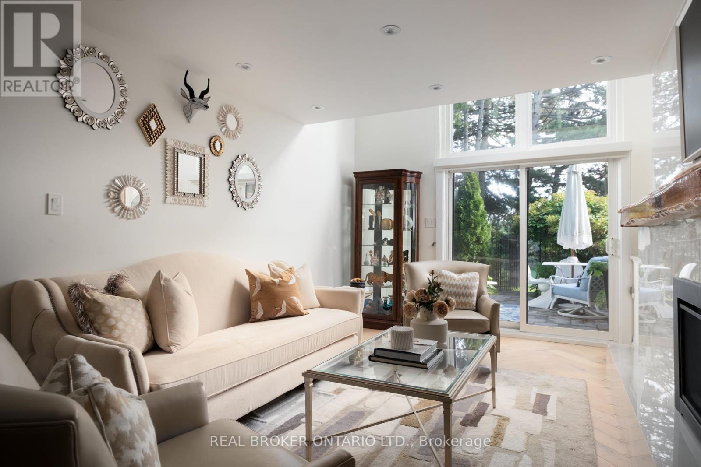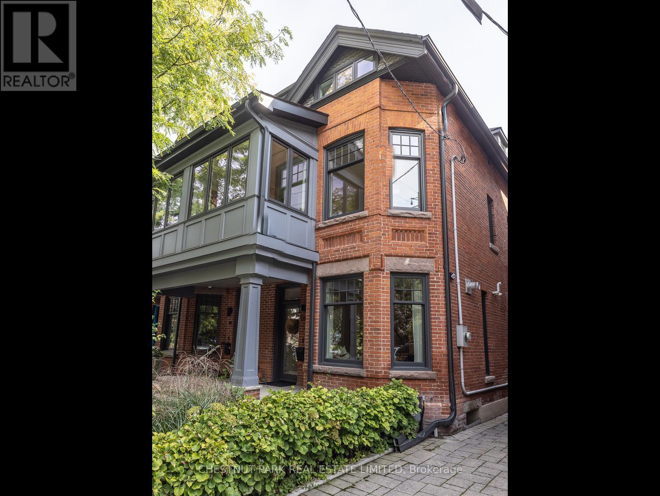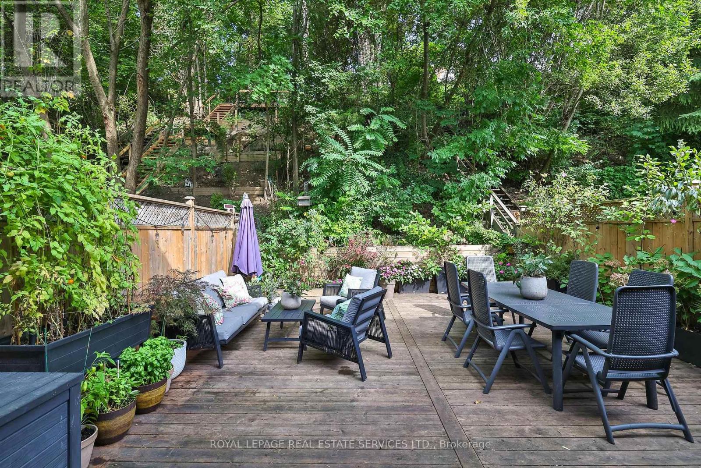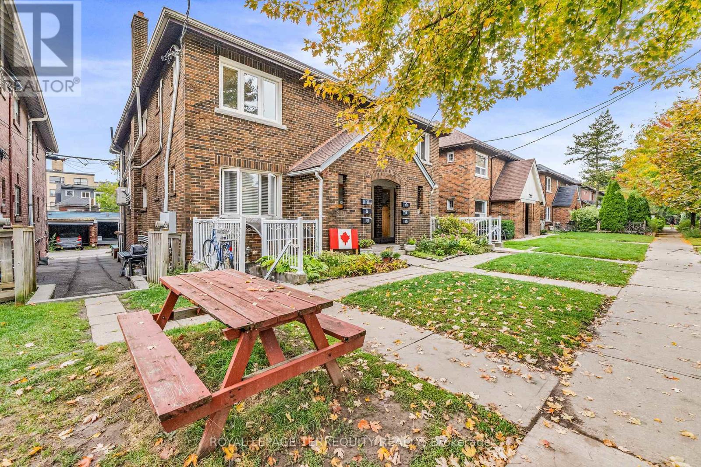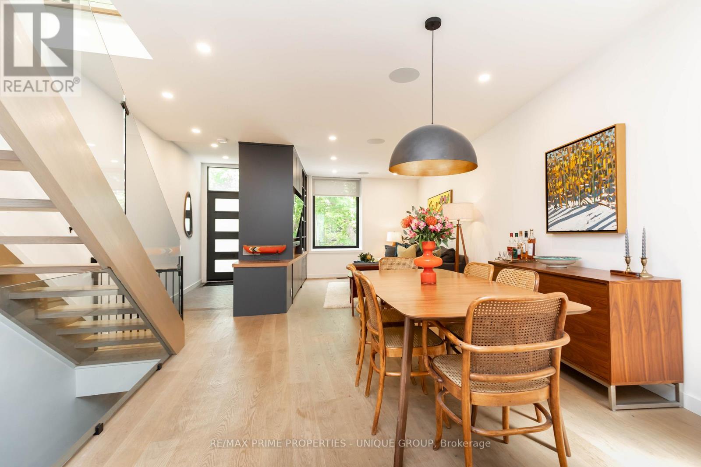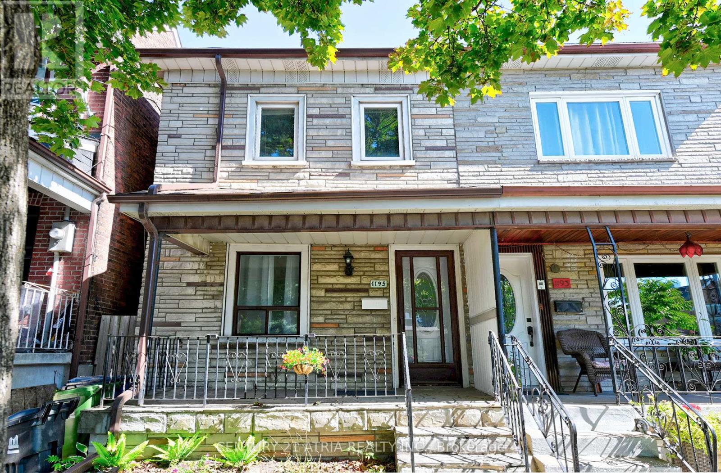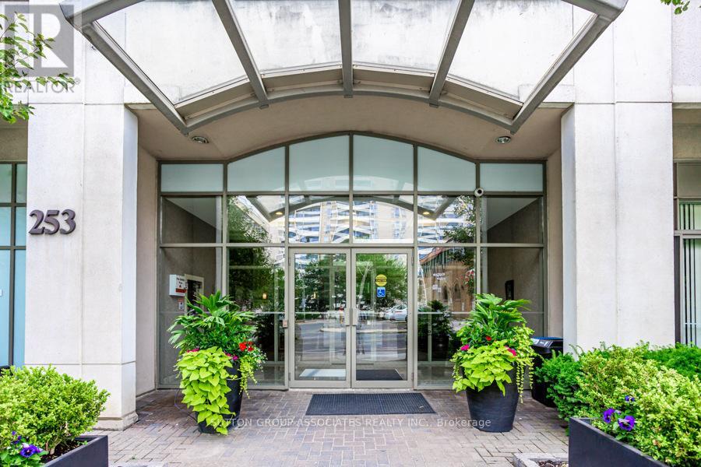- Houseful
- ON
- Toronto
- Forest Hill
- 412 Glenayr Rd
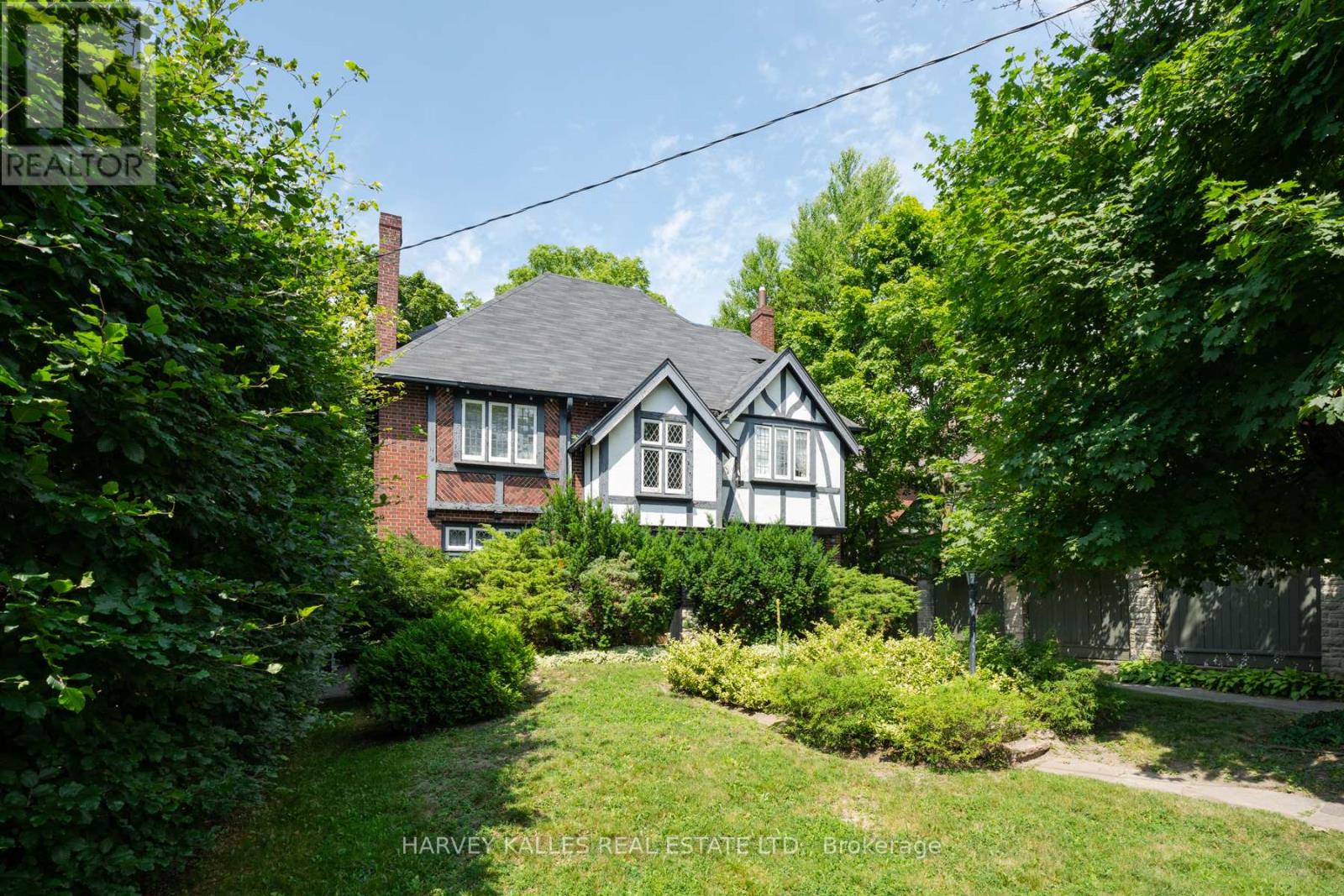
Highlights
This home is
202%
Time on Houseful
7 hours
School rated
6.8/10
Toronto
11.67%
Description
- Time on Housefulnew 7 hours
- Property typeSingle family
- Neighbourhood
- Median school Score
- Mortgage payment
Don't miss out on this once-in-a-lifetime chance to build your dream home on one of the most sought after streets in lower Forest Hill Village. Enjoy an expansive frontage of 53' on the most desirable part of Glenayr. You can relax in complete privacy in this lush backyard surrounded by tall trees for the ultimate tranquility. This property boasts a prime location with close proximity to the city's top private and public schools. Enjoy numerous recreational parks, walking trails & dog parks nearby. Just steps from public transit/ttc. Indulge in fine dining, access to high-end gyms & explore luxury shops at the Forest Hill Village just steps away from your front door. (id:63267)
Home overview
Amenities / Utilities
- Cooling Window air conditioner
- Heat source Natural gas
- Heat type Hot water radiator heat
- Sewer/ septic Sanitary sewer
Exterior
- # total stories 3
- # parking spaces 4
- Has garage (y/n) Yes
Interior
- # full baths 3
- # half baths 1
- # total bathrooms 4.0
- # of above grade bedrooms 5
Location
- Subdivision Forest hill south
Overview
- Lot size (acres) 0.0
- Listing # C12434021
- Property sub type Single family residence
- Status Active
Rooms Information
metric
- Primary bedroom 5.18m X 3.96m
Level: 2nd - 3rd bedroom 4.27m X 3.66m
Level: 2nd - 2nd bedroom 3.98m X 3.35m
Level: 2nd - 4th bedroom 4.72m X 2.74m
Level: 3rd - 5th bedroom 5.18m X 4.11m
Level: 3rd - Recreational room / games room 7.31m X 3.66m
Level: Basement - Laundry Measurements not available
Level: Basement - Kitchen 3.66m X 3.05m
Level: Main - Living room 7.31m X 4.11m
Level: Main - Dining room 5.18m X 4.57m
Level: Main - Foyer Measurements not available
Level: Main
SOA_HOUSEKEEPING_ATTRS
- Listing source url Https://www.realtor.ca/real-estate/28928885/412-glenayr-road-toronto-forest-hill-south-forest-hill-south
- Listing type identifier Idx
The Home Overview listing data and Property Description above are provided by the Canadian Real Estate Association (CREA). All other information is provided by Houseful and its affiliates.

Lock your rate with RBC pre-approval
Mortgage rate is for illustrative purposes only. Please check RBC.com/mortgages for the current mortgage rates
$-10,667
/ Month25 Years fixed, 20% down payment, % interest
$
$
$
%
$
%

Schedule a viewing
No obligation or purchase necessary, cancel at any time

