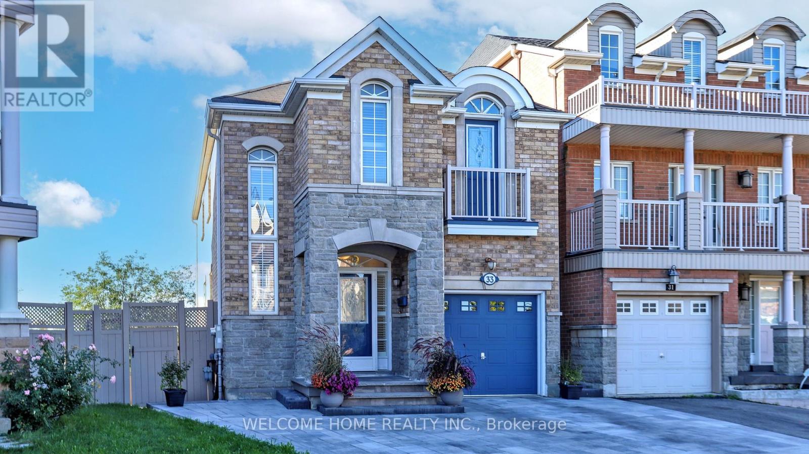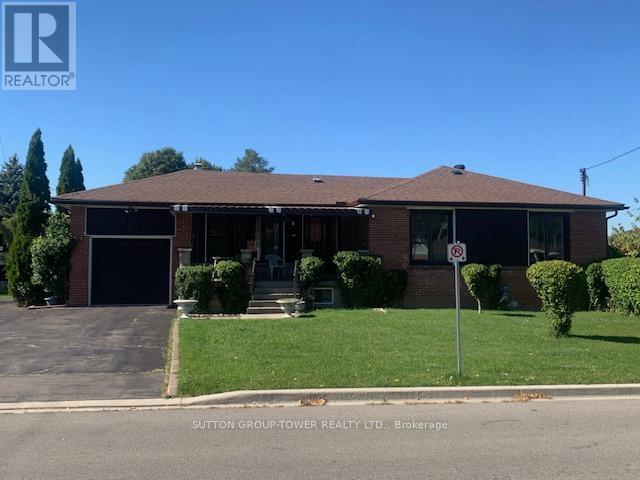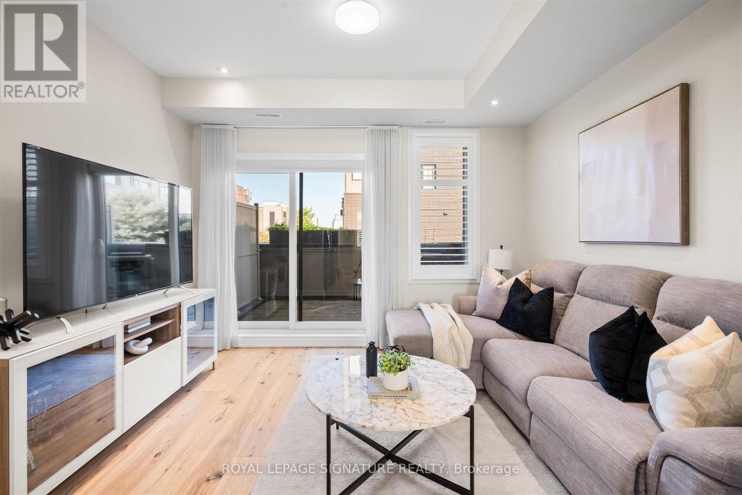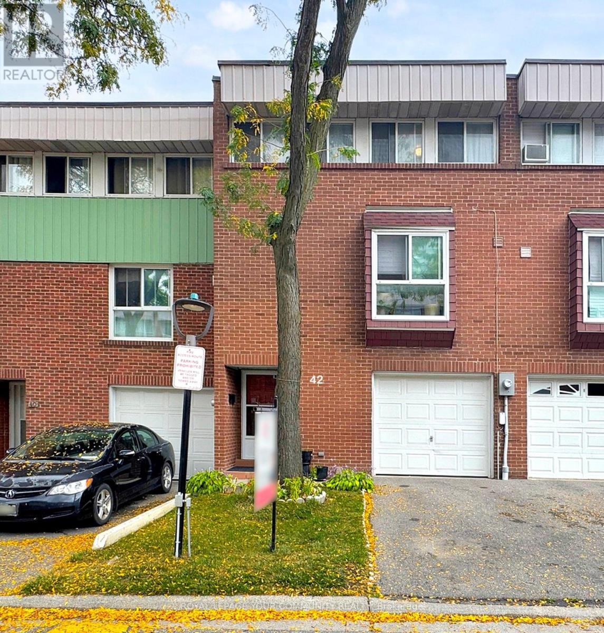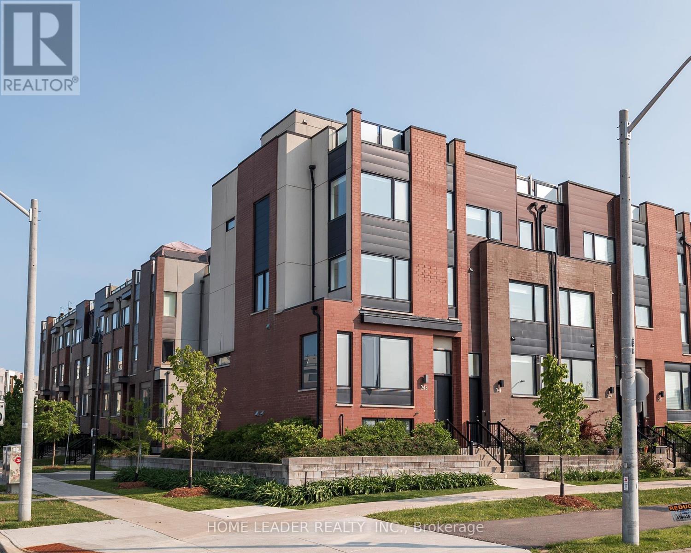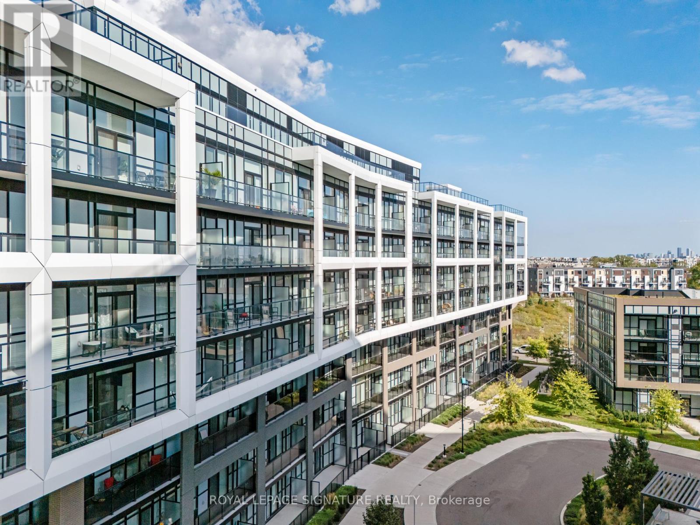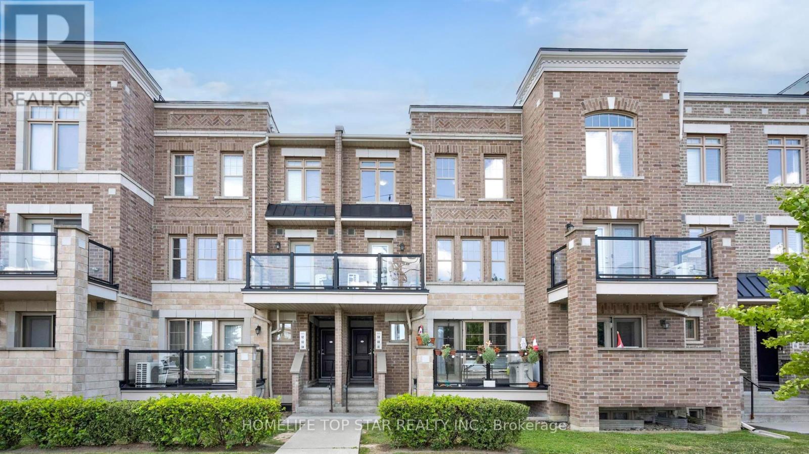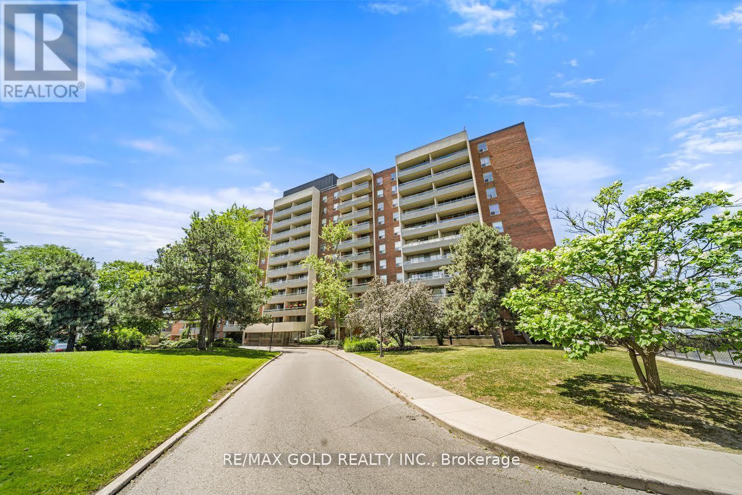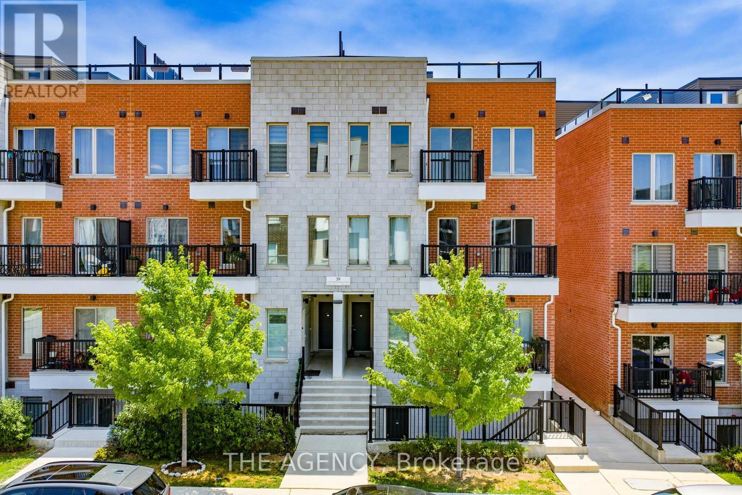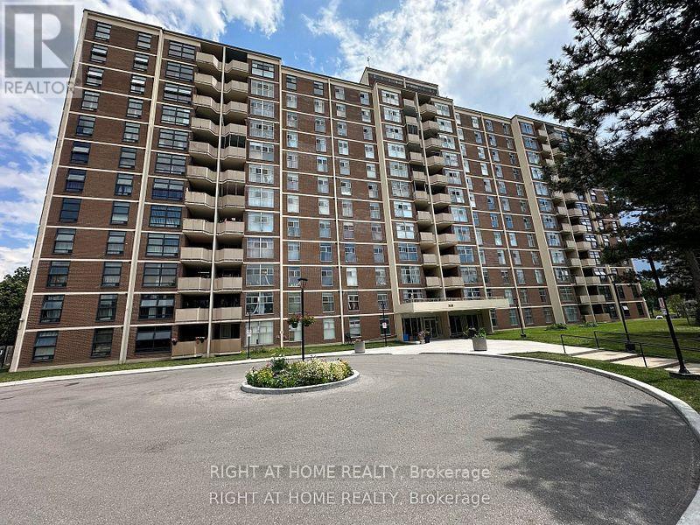- Houseful
- ON
- Toronto Glenfield-jane Heights
- Jane and Finch
- 16 Frith Rd
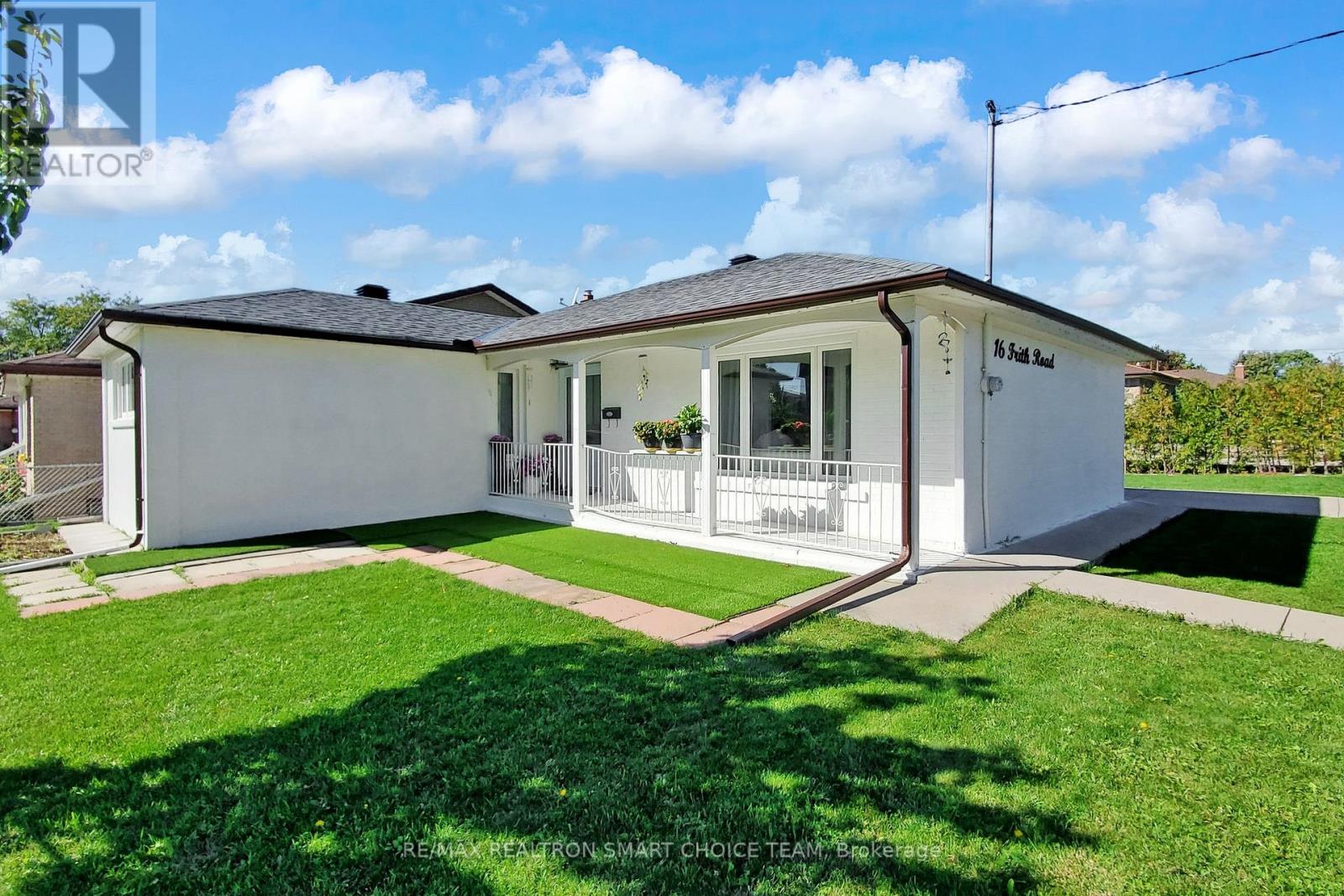
Highlights
Description
- Time on Housefulnew 5 hours
- Property typeSingle family
- StyleBungalow
- Neighbourhood
- Median school Score
- Mortgage payment
Welcome to 16 Frith Road, a beautifully maintained corner detached bungalow with tons of upgrades. This spacious home features 3+2 bedrooms and 2 full bathrooms, offering a comfortable and versatile layout perfect for growing families. The interior showcases newer hardwood flooring throughout, adding warmth and elegance to every room. The main floor boasts a bright, open-concept living and dining area, filled with natural light and ideal for everyday living or entertaining. The kitchen has stainless steel appliances along with ample cabinet space and a skylight to brighten the area. The finished lower level includes two additional bedrooms, a full bathroom, and a large recreation area, giving you plenty of space to customize for your family's needs. Separate entrance to the basement and a potential for a secondary unit. This home sits on a generous lot and includes a private driveway with parking for multiple vehicles.16 Frith Road is close to parks, schools, shopping, and community amenities. Transit is easily accessible, and you're just a short drive from Downsview Park, York University, and Yorkdale Shopping Centre. This is a wonderful opportunity to own a move-in-ready home in a vibrant Toronto neighbourhood. Upgrades include roof and attic insulation (2021), main floor windows and front door (2021), furnace, AC unit and tankless water heater (2022), washer and dryer (2024); S/S Fridge (2024), bricks and stucco (2025), hardwood floor (2024) and countertop (2025). Transit friendly with bus going to Pioneer Village Stn and York University. (id:63267)
Home overview
- Cooling Central air conditioning
- Heat source Natural gas
- Heat type Forced air
- Sewer/ septic Sanitary sewer
- # total stories 1
- # parking spaces 3
- # full baths 2
- # total bathrooms 2.0
- # of above grade bedrooms 5
- Subdivision Glenfield-jane heights
- Lot size (acres) 0.0
- Listing # W12456703
- Property sub type Single family residence
- Status Active
- Recreational room / games room 3.22m X 6.04m
Level: Basement - 4th bedroom 3.29m X 2.55m
Level: Basement - 5th bedroom 5.41m X 3.63m
Level: Basement - Dining room 3.35m X 2.64m
Level: Main - Living room 3.46m X 5.09m
Level: Main - Kitchen 3.22m X 4.49m
Level: Main - 3rd bedroom 2.88m X 3.06m
Level: Main - Primary bedroom 2.45m X 3.8m
Level: Main - 2nd bedroom 2.78m X 2.74m
Level: Main
- Listing source url Https://www.realtor.ca/real-estate/28977295/16-frith-road-toronto-glenfield-jane-heights-glenfield-jane-heights
- Listing type identifier Idx

$-2,264
/ Month

