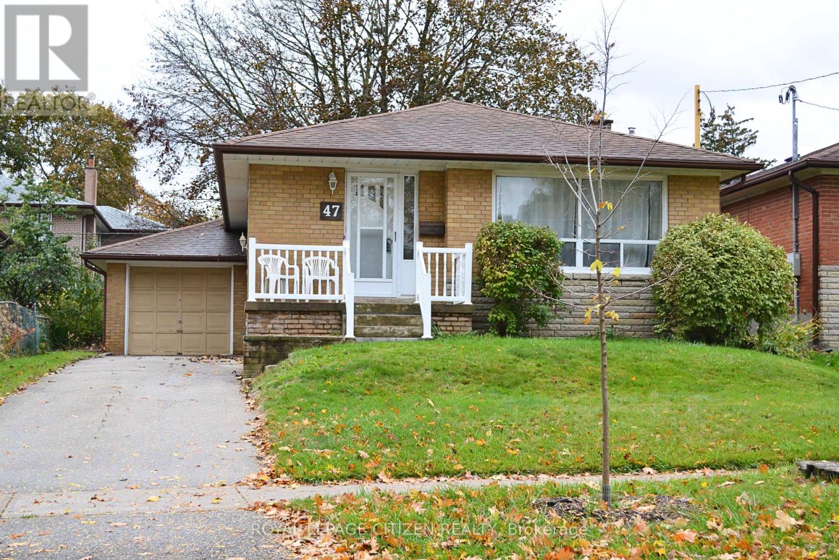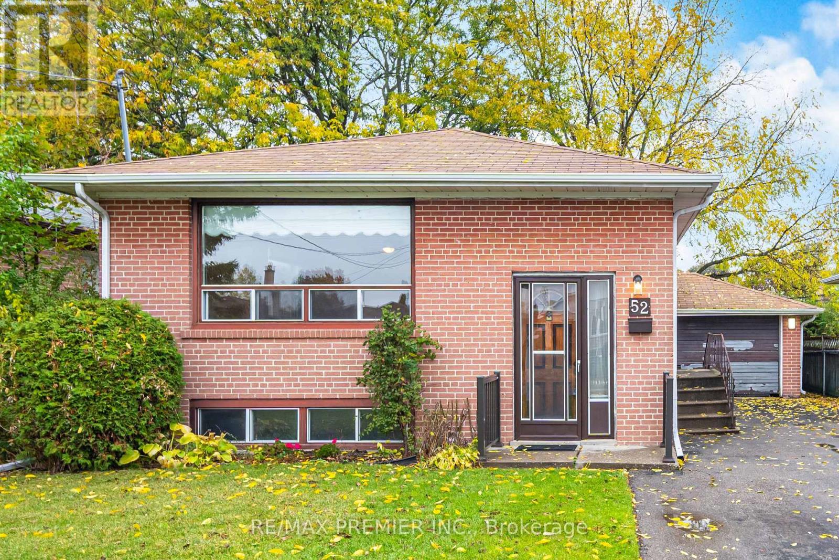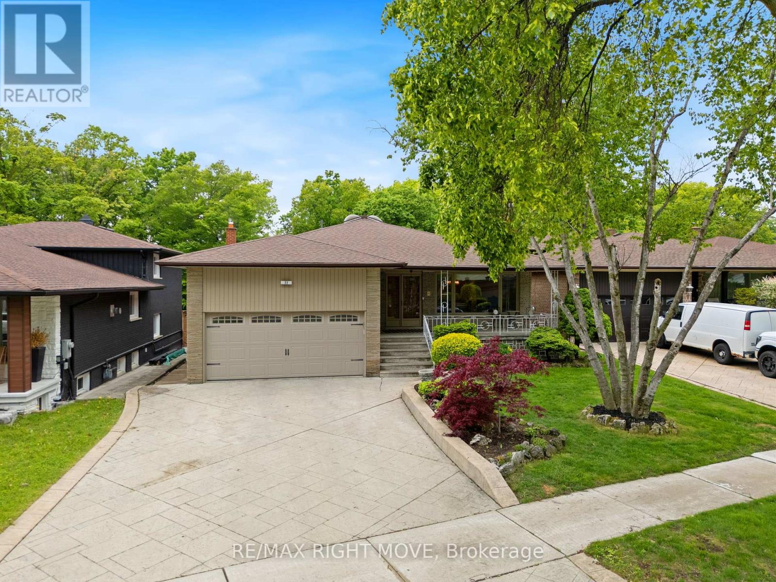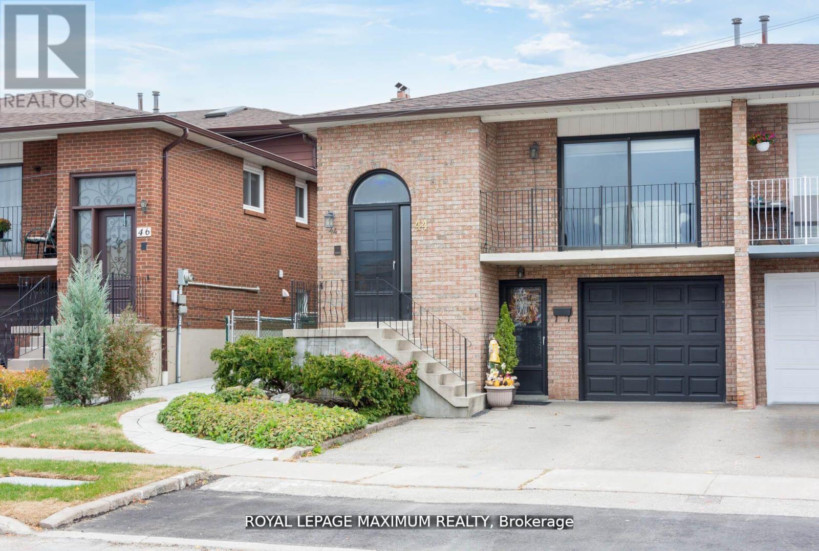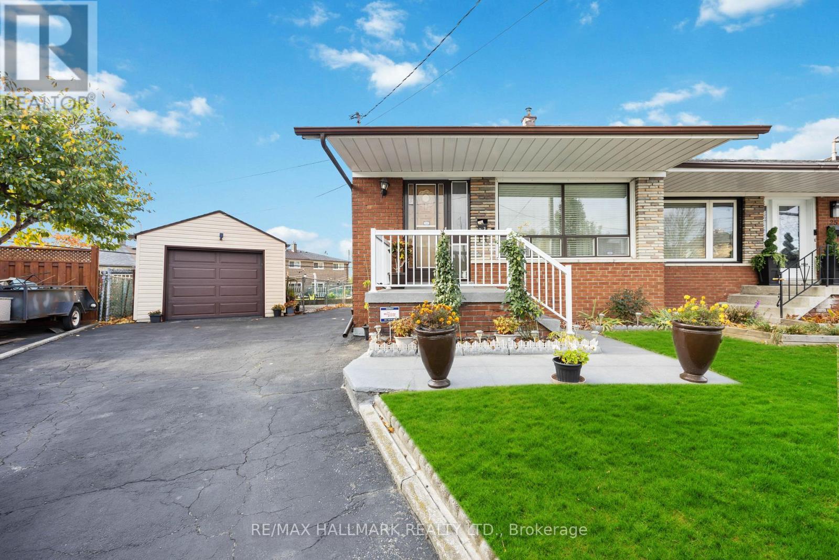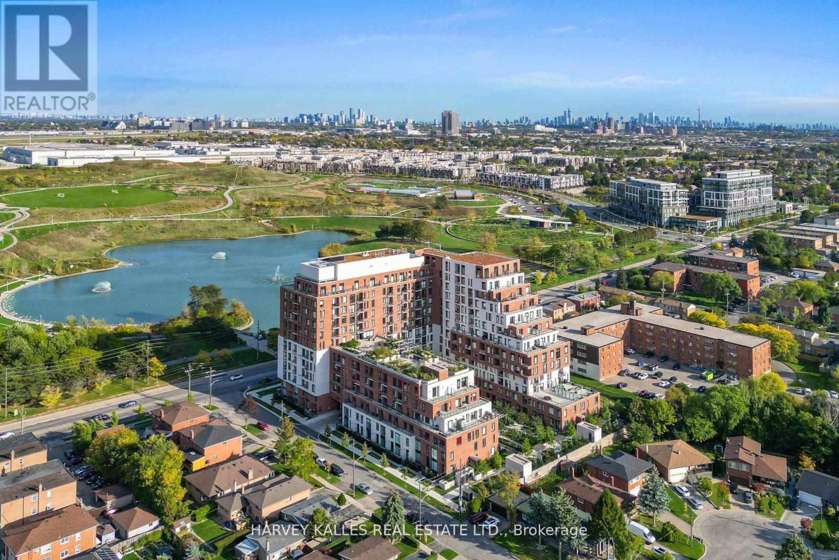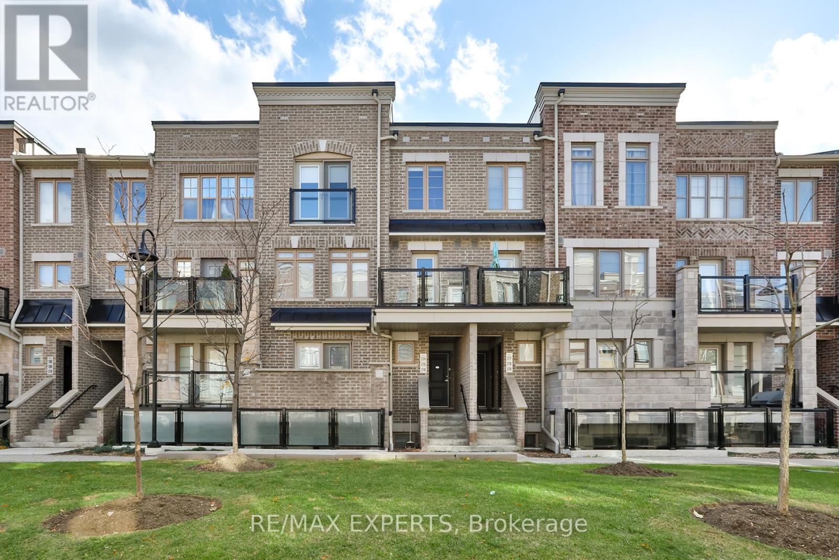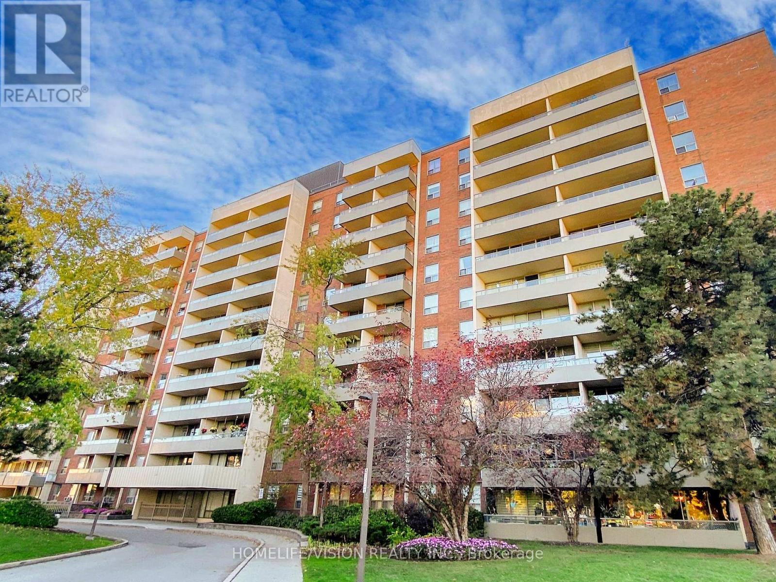- Houseful
- ON
- Toronto Glenfield-jane Heights
- Jane and Finch
- 61 Bartel Dr
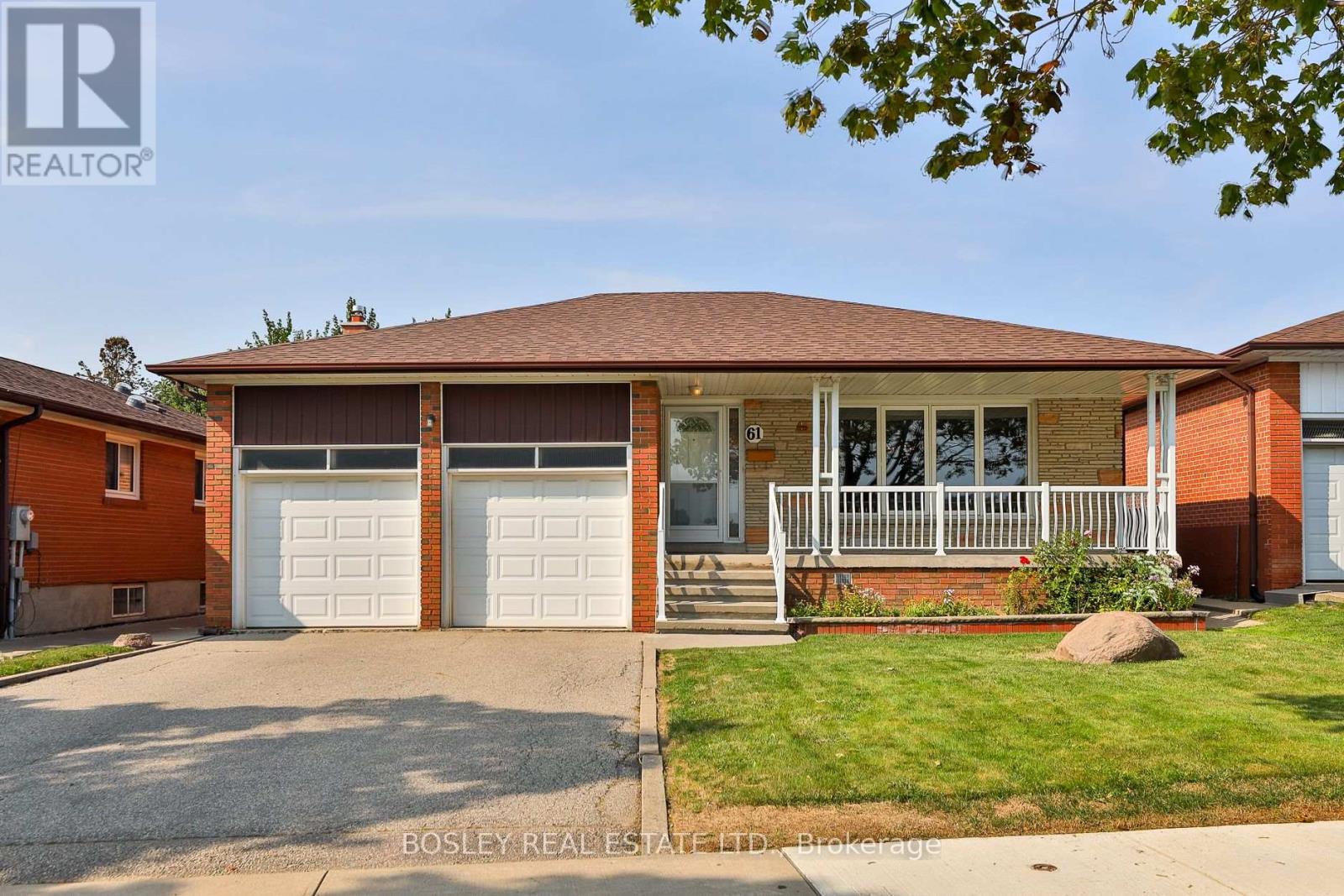
Highlights
Description
- Time on Houseful51 days
- Property typeSingle family
- StyleBungalow
- Neighbourhood
- Median school Score
- Mortgage payment
So Much To Love About This Fabulous Oversized 3 Bedroom - 3 Bath Detached Brick Bungalow ! Approximately 3,100 Square Feet Of Total Living Space With An Amazing Floor Plan In Pristine Condition* *Gorgeous Manicured Lot With Double Car Garage And Parking For 6 Cars* *Large Principal Rooms Flooded With Natural Light* *Fully Finished Basement With 2nd Kitchen, Recreation Room, Family Room W/ Wood Burning Fireplace, Wet Bar, And Full Size Laundry Room* *Consider These Details: Large Windows Throughout, Hardwood Floors (In Bedrooms And Under The Carpet In Living And Dining Rooms), Crown Moulding, 2 Eat-In Kitchens, All Bedrooms Are Large With Tons of Closet & Storage Space, Updated Main Floor Bathroom, Wide Stair Case, Side Door Exit, Cold Room, Large Front Porch, Beautiful Yard With Vegetable Garden* *New Roof (2025), Furnace (2024)* *Steps To TTC, Hwy 400/401, York University, Humber River Hospital, Stanley Park, Di Luca Community Centre (Pool, Courts, Kids And Adult Programs), Fennimore Park, Oakdale Golf And Country Club, Downsview Dells, Downsview Park, Scotiabank Pond Arena, Yorkdale Mall, Great Schools, Grocery Shopping, And All The Best Of City Living* (id:63267)
Home overview
- Cooling Central air conditioning
- Heat source Natural gas
- Heat type Forced air
- Sewer/ septic Sanitary sewer
- # total stories 1
- # parking spaces 6
- Has garage (y/n) Yes
- # full baths 3
- # total bathrooms 3.0
- # of above grade bedrooms 3
- Flooring Tile, carpeted, hardwood
- Subdivision Glenfield-jane heights
- Lot size (acres) 0.0
- Listing # W12396381
- Property sub type Single family residence
- Status Active
- Recreational room / games room 7.16m X 4.04m
Level: Basement - Kitchen 4.19m X 3.4m
Level: Basement - Living room 7.54m X 3.81m
Level: Basement - Laundry 4.72m X 3.05m
Level: Basement - Cold room 6.4m X 1.52m
Level: Basement - Eating area 3.05m X 2.74m
Level: Main - Foyer 1.37m X 1.37m
Level: Main - Living room 4.9m X 3.91m
Level: Main - Dining room 3.66m X 2.82m
Level: Main - Primary bedroom 4.39m X 3.66m
Level: Main - 2nd bedroom 3.61m X 3.28m
Level: Main - 3rd bedroom 3.66m X 3.12m
Level: Main - Kitchen 3.05m X 2.9m
Level: Main
- Listing source url Https://www.realtor.ca/real-estate/28847451/61-bartel-drive-toronto-glenfield-jane-heights-glenfield-jane-heights
- Listing type identifier Idx

$-3,187
/ Month

