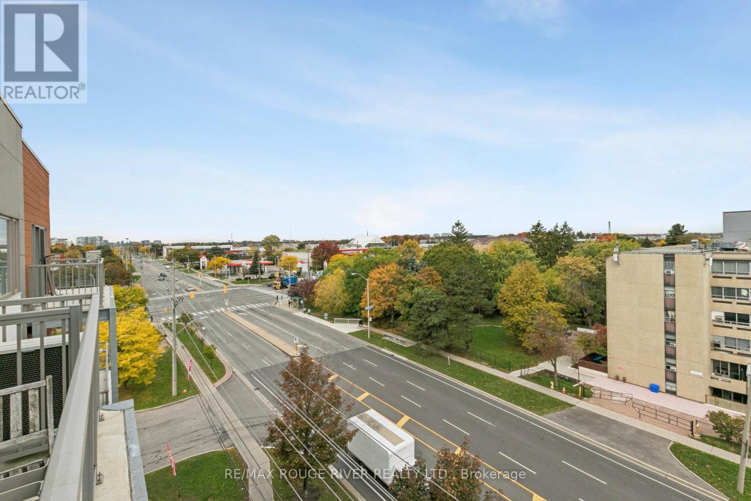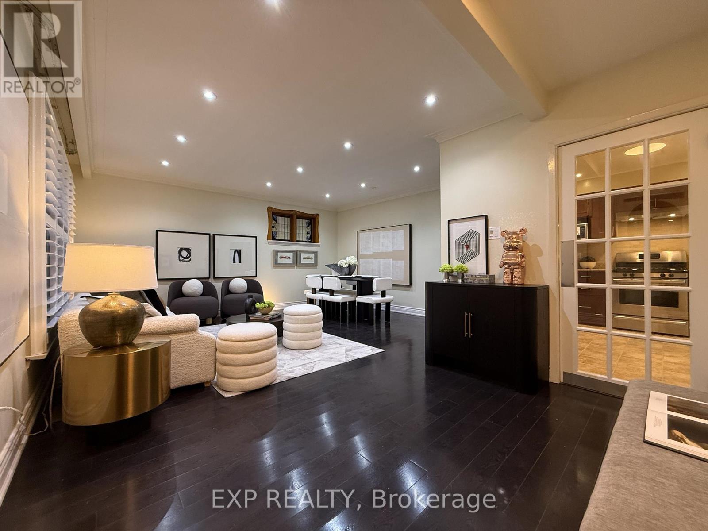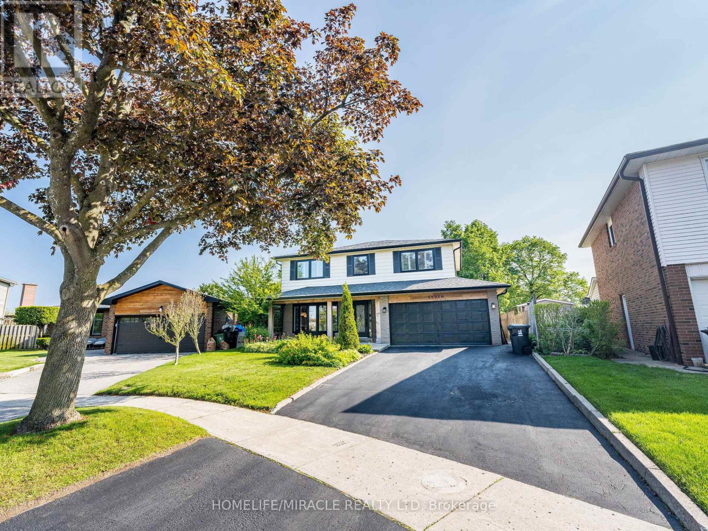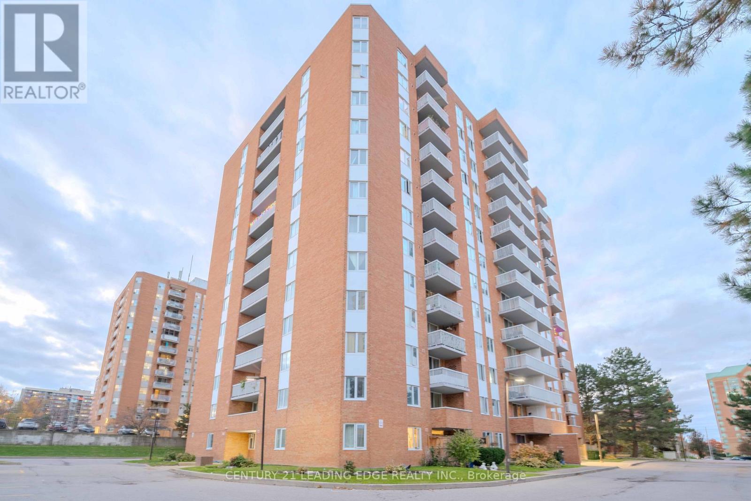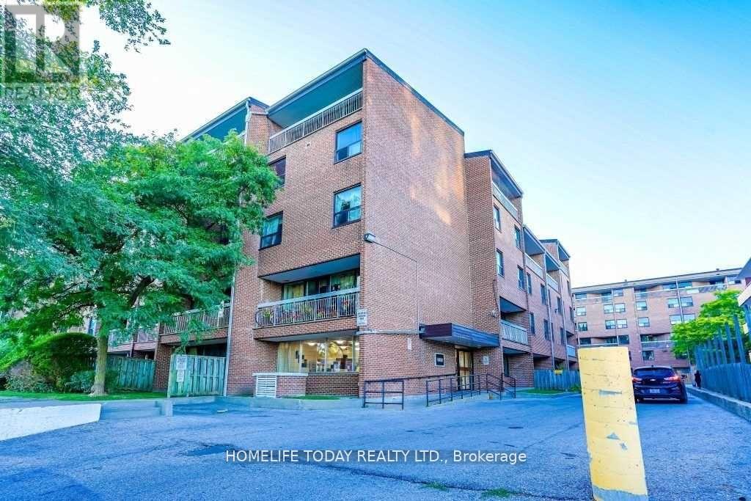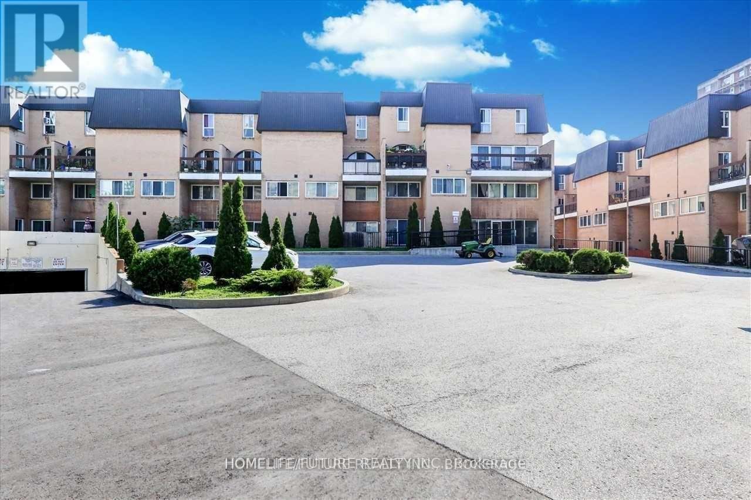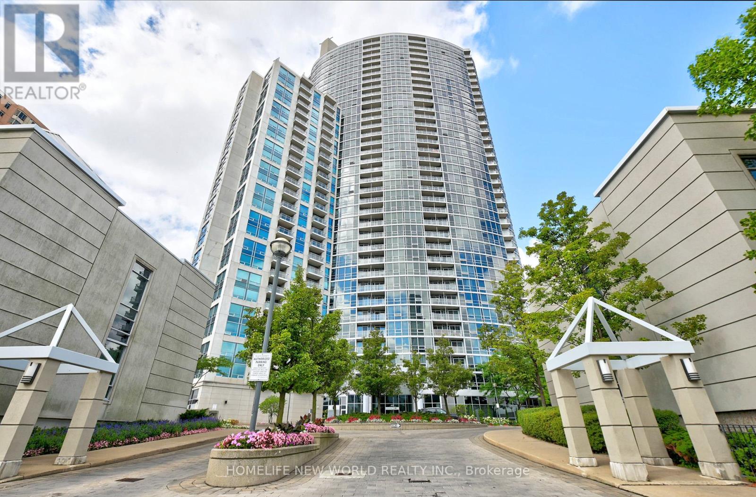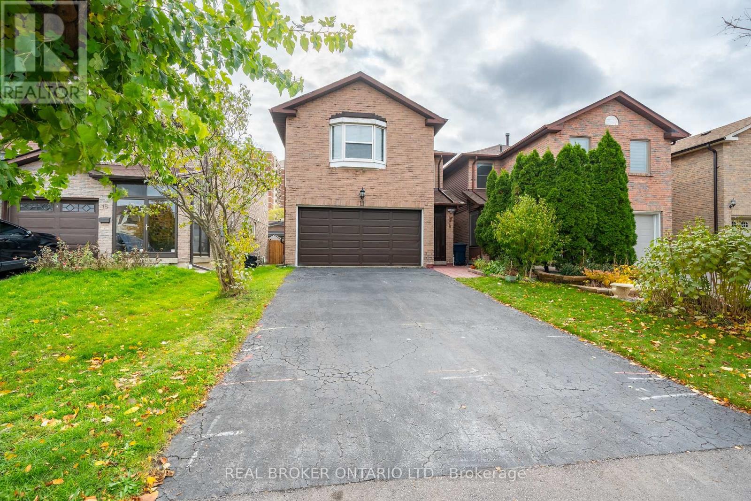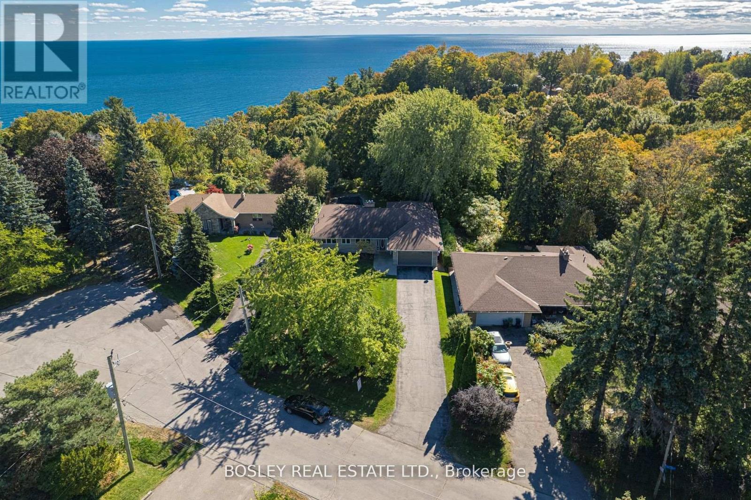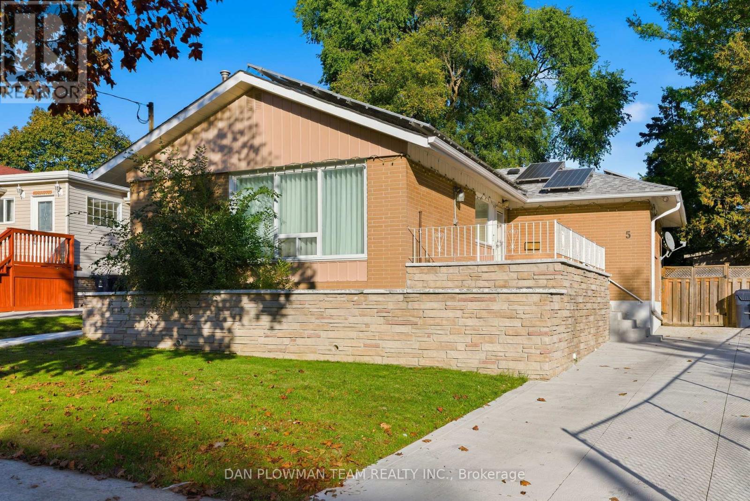- Houseful
- ON
- Toronto Guildwood
- Guildwood
- 27 Sari Cres
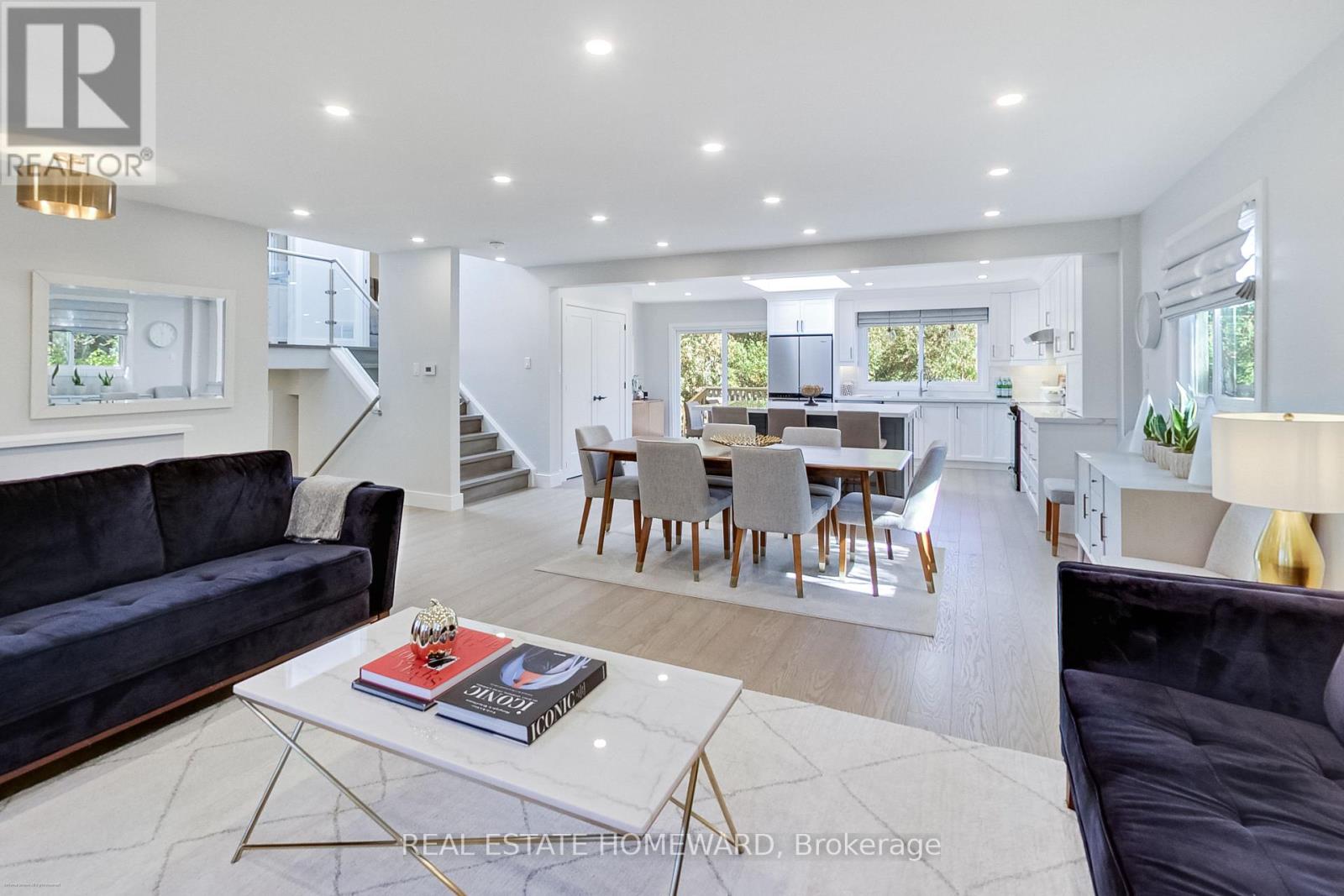
Highlights
Description
- Time on Housefulnew 9 hours
- Property typeSingle family
- Neighbourhood
- Median school Score
- Mortgage payment
Welcome To 27 Sari Cres., A Stunning Sun-Filled Home Nestled On A Quiet Street In The Heart of Guildwood Village. A Rare Opportunity, This Incredible Property Has Been Home To The Original Owners For Nearly 50 Years, And The Pride of Ownership Shows! Beautifully Designed & Updated - No Detail Has Been Overlooked, Blending Warmth, Light and Design Into A Spacious Open Layout That Is A Perfect Place To Live & Work. Upon Entering, You Are Greeted With An Abundance Of Natural Light That Fills The Home. The Great Room Overlooks The Inviting Chef's Kitchen That Boasts A Massive Island w/ Integrated Microwave & Tons Of Storage, Skylight & Walkout To The Huge 2-Level Deck. Large Primary Bedroom With Ample Closets, Chic Home Office Area, & Dressing Area w/ Mirrored Closets. The Separate Family Room With Fireplace And 2nd W/O To Large Deck, Is Perfect For Relaxing Or Entertaining. Gorgeous Bathrooms Designed To Perfection, A Large Finished Basement Ideal For Family Movie Night, Home Gym, & Workspace, and Separate Laundry Area. Over 2000 sq ft Above Grade + 745 sq ft Below. Loads of Storage Space Throughout, This Home Offers Room To Grow!! Fully Renovated Throughout, & New Roof, Skylights, Furnace, Tankless HW, This Is Move-In Ready! **Close To Schools, Parks, AND GoTrain Right On Your Doorstep For An Easy Commute** This Is Your Chance to Own A Solidly Built Grand Home. Must Be Seen To Be Fully Appreciated!! (id:63267)
Home overview
- Cooling Central air conditioning
- Heat source Natural gas
- Heat type Forced air
- Sewer/ septic Sanitary sewer
- # parking spaces 4
- Has garage (y/n) Yes
- # full baths 2
- # total bathrooms 2.0
- # of above grade bedrooms 3
- Flooring Hardwood, concrete, carpeted
- Has fireplace (y/n) Yes
- Subdivision Guildwood
- Lot size (acres) 0.0
- Listing # E12501722
- Property sub type Single family residence
- Status Active
- 2nd bedroom 3.5m X 2.9m
Level: 2nd - 3rd bedroom 3.3m X 3m
Level: 2nd - Primary bedroom 4.7m X 3.9m
Level: 2nd - Office 1.9m X 2.8m
Level: 2nd - Recreational room / games room 6.1m X 9m
Level: Basement - Utility 2.8m X 2.8m
Level: Basement - Foyer 1.5m X 4.2m
Level: Main - Family room 5.4m X 3.7m
Level: Main - Dining room 4.4m X 6.5m
Level: Main - Kitchen 6.1m X 3.9m
Level: Main - Living room 4.4m X 6.5m
Level: Main
- Listing source url Https://www.realtor.ca/real-estate/29059269/27-sari-crescent-toronto-guildwood-guildwood
- Listing type identifier Idx

$-2,664
/ Month

