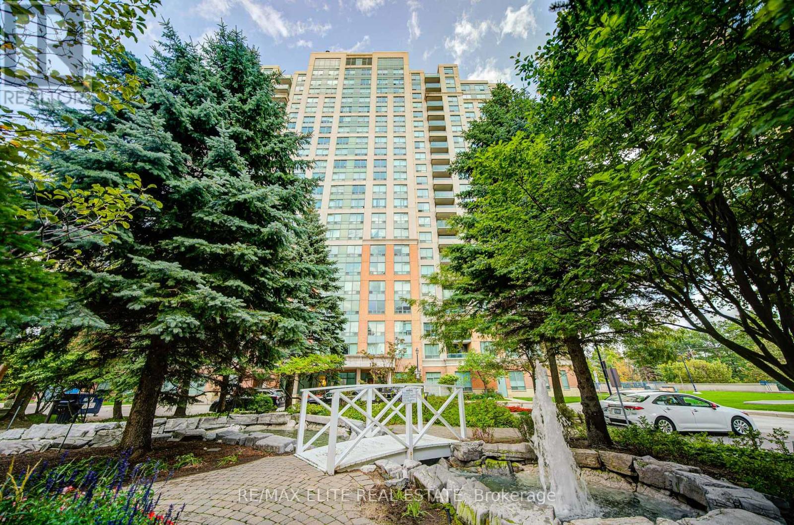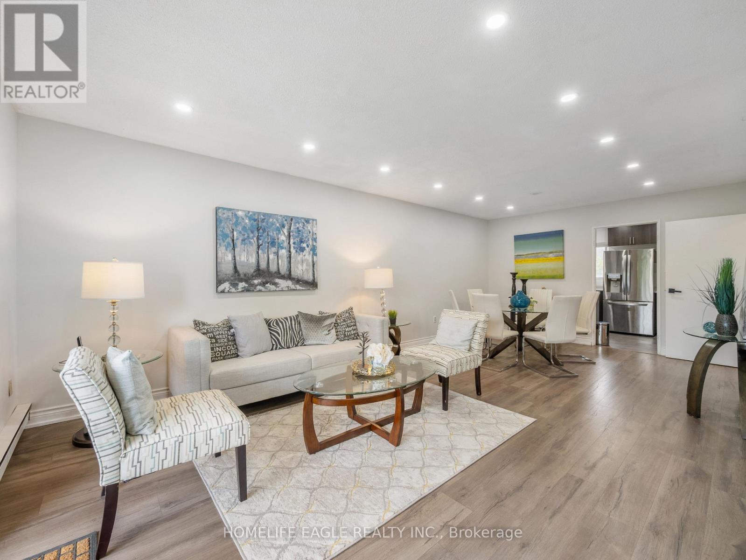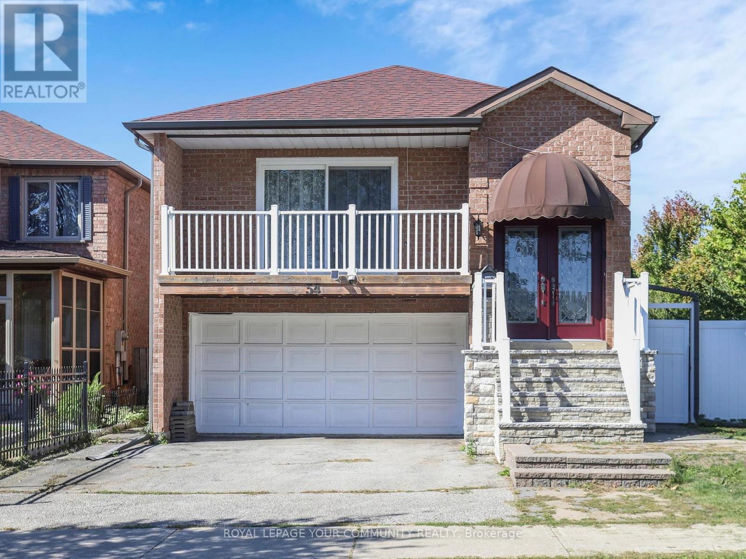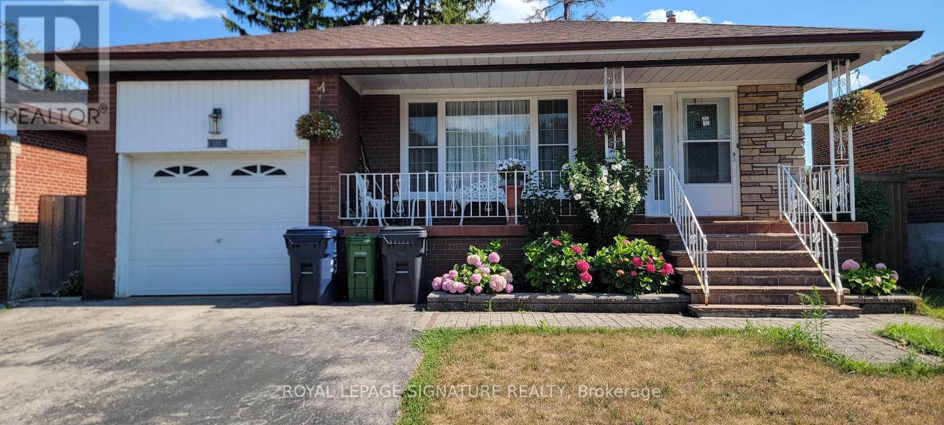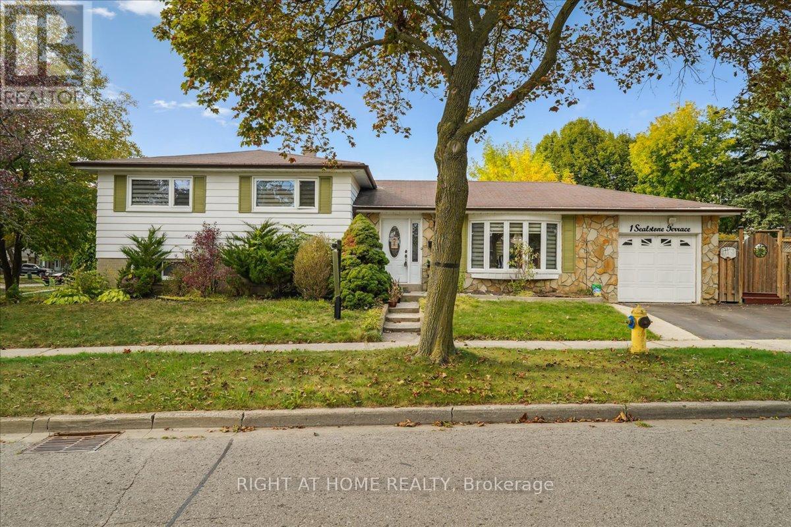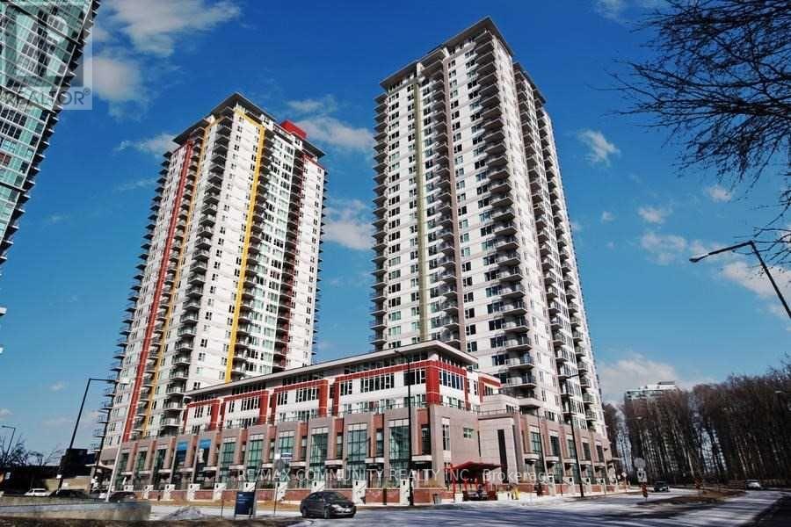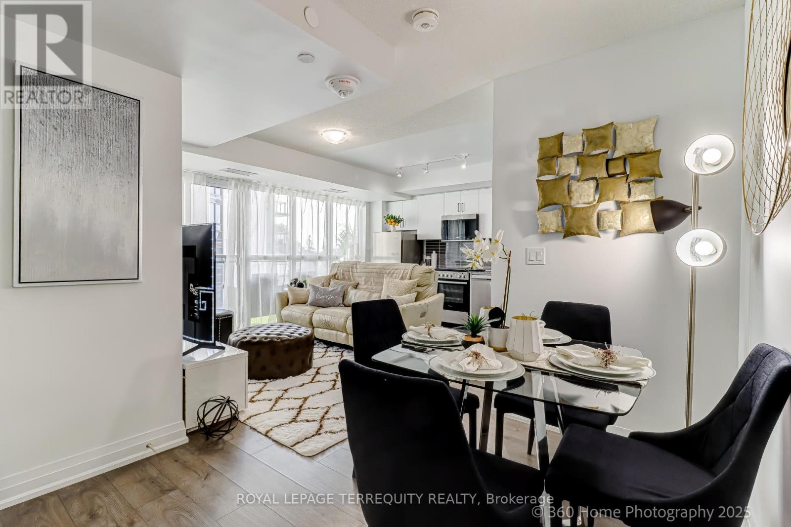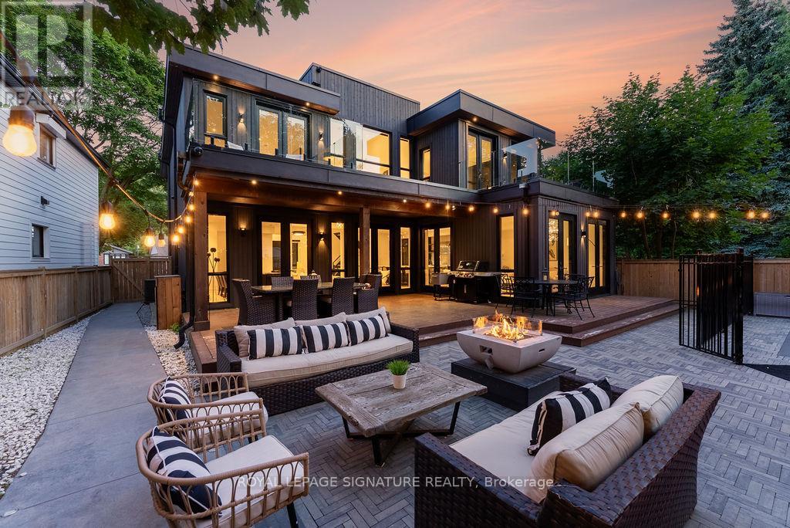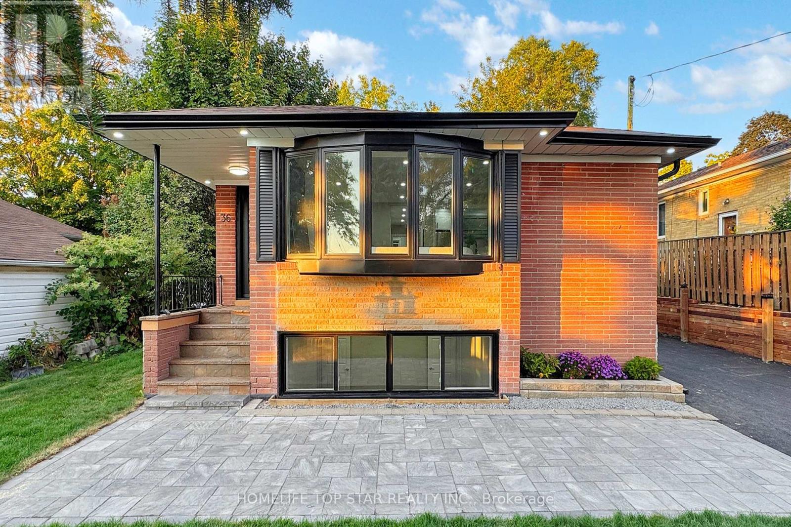- Houseful
- ON
- Toronto Guildwood
- Guildwood
- 76 Livingston Rd
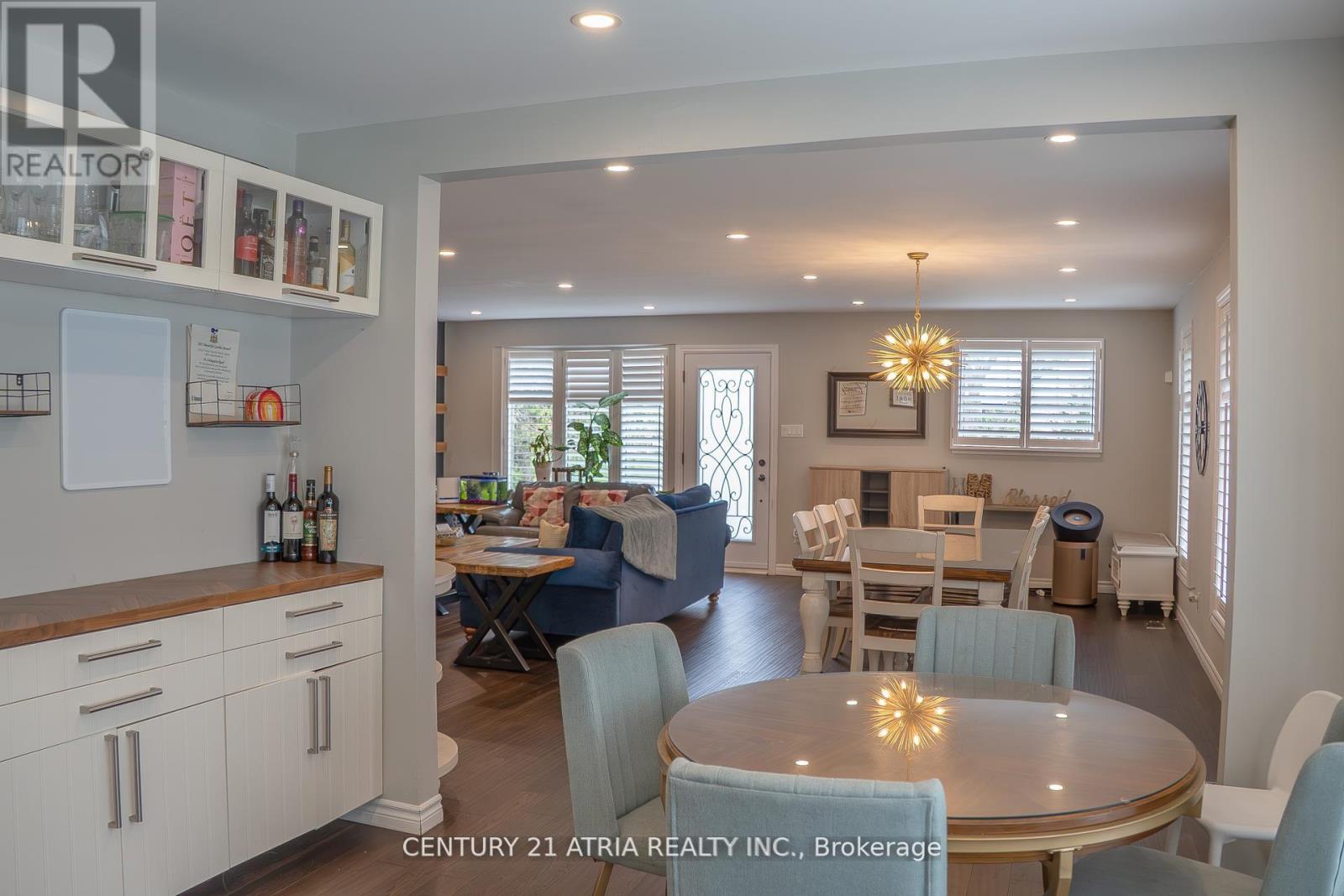
Highlights
Description
- Time on Housefulnew 5 hours
- Property typeSingle family
- Neighbourhood
- Median school Score
- Mortgage payment
Welcome to this beautifully maintained 4-level split home in the highly sought-after Guildwood Village! The main and upper levels feature hardwood flooring throughout. Upstairs, you'll find 3 generously sized bedrooms, each with large windows and ample closet space. The lower level offers a spacious recreation room complete with a cozy fireplace, while the basement includes an additional kitchen and bedroom perfect for extended family or guests. For added convenience, the home has two laundry sets. A built-in, hard-wired security system was professionally installed in 2022 by Stealth Security Systems. Recent upgrades include: California shutters(2019); Goodman HVAC system (2019); Tankless water heater (2019); Metal yard fence (2020); Pot lights; Main floor refrigerator & stove. This premium location puts you just minutes from the GO Train, TTC, schools, shopping, restaurants, the Bluffs, and Lake Ontario. A must-see property! (id:63267)
Home overview
- Cooling Central air conditioning
- Heat source Natural gas
- Heat type Forced air
- Sewer/ septic Sanitary sewer
- # parking spaces 6
- Has garage (y/n) Yes
- # full baths 3
- # half baths 1
- # total bathrooms 4.0
- # of above grade bedrooms 4
- Flooring Hardwood, vinyl
- Subdivision Guildwood
- Lot size (acres) 0.0
- Listing # E12416142
- Property sub type Single family residence
- Status Active
- Kitchen Measurements not available
Level: Basement - Bedroom 3.72m X 2.49m
Level: Basement - Family room Measurements not available
Level: Lower - Recreational room / games room 6.6m X 6.13m
Level: Lower - Dining room 6.89m X 2.9m
Level: Main - Eating area 2.71m X 3.38m
Level: Main - Kitchen 2.5m X 5.04m
Level: Main - Living room 6.89m X 4.28m
Level: Main - 3rd bedroom 3.37m X 1.97m
Level: Upper - 2nd bedroom 3.48m X 3.5m
Level: Upper - Primary bedroom 4.27m X 3.11m
Level: Upper
- Listing source url Https://www.realtor.ca/real-estate/28890084/76-livingston-road-toronto-guildwood-guildwood
- Listing type identifier Idx

$-3,160
/ Month

