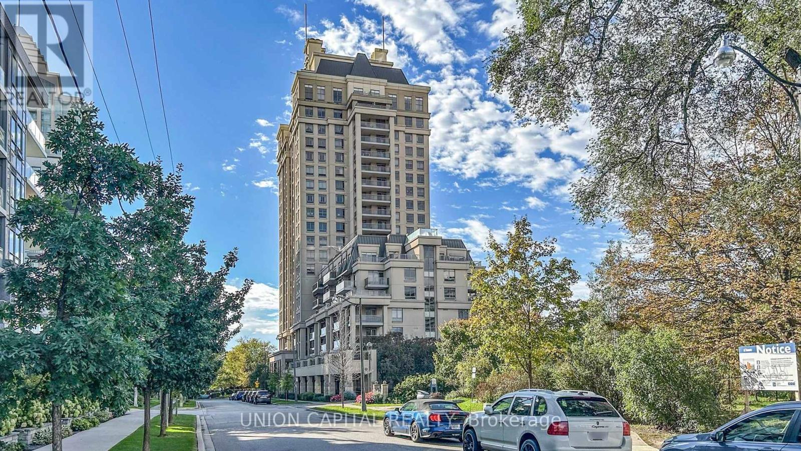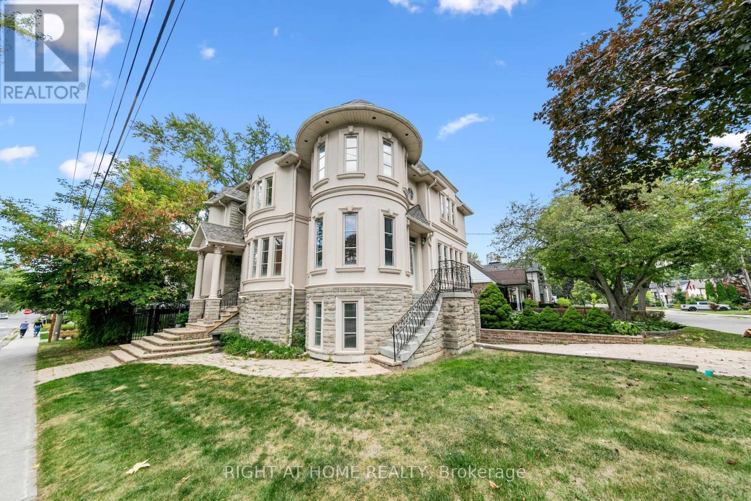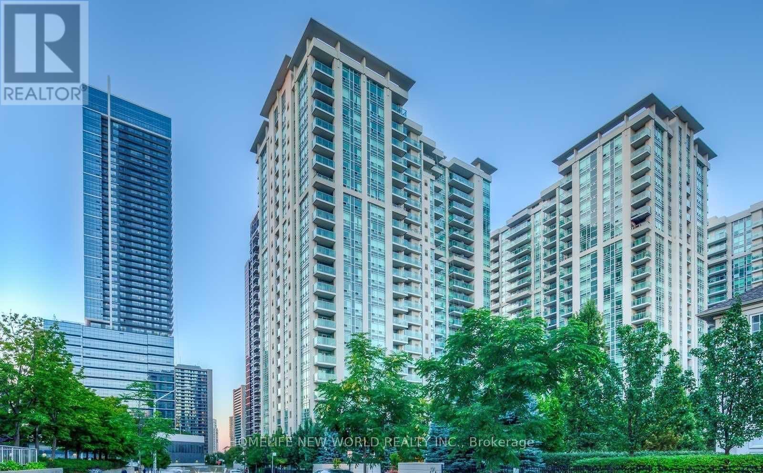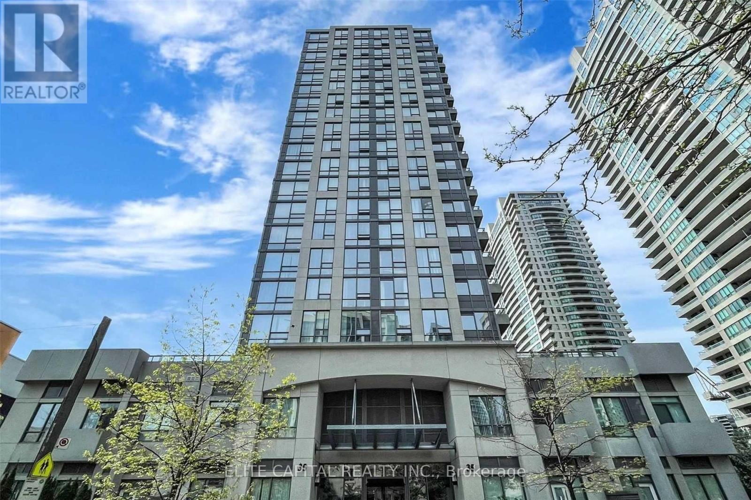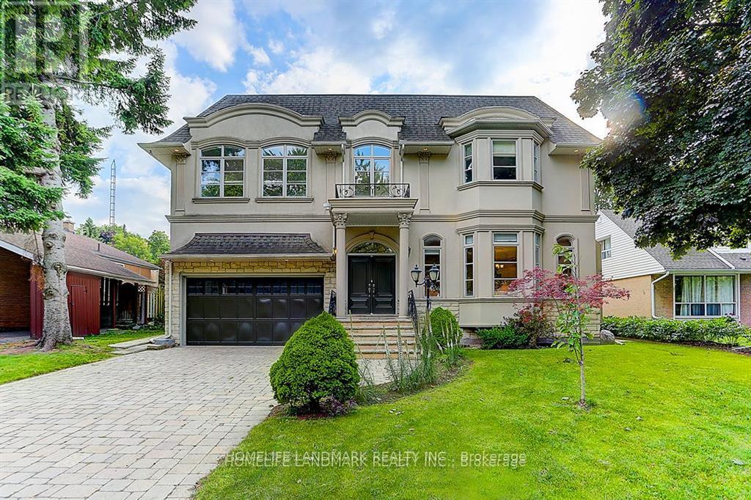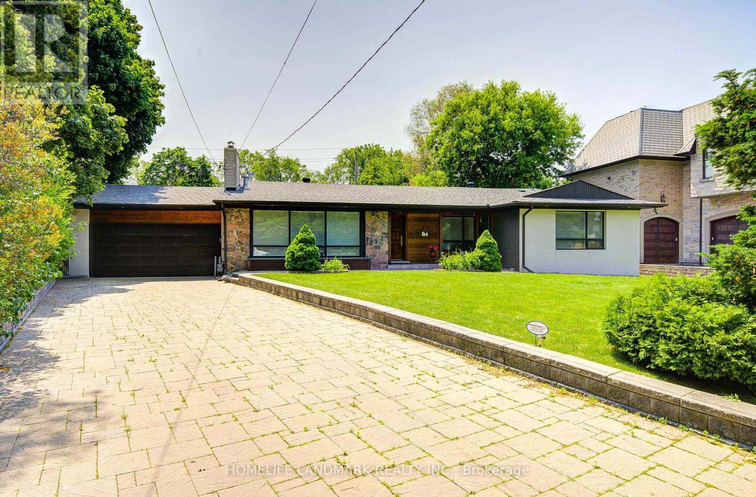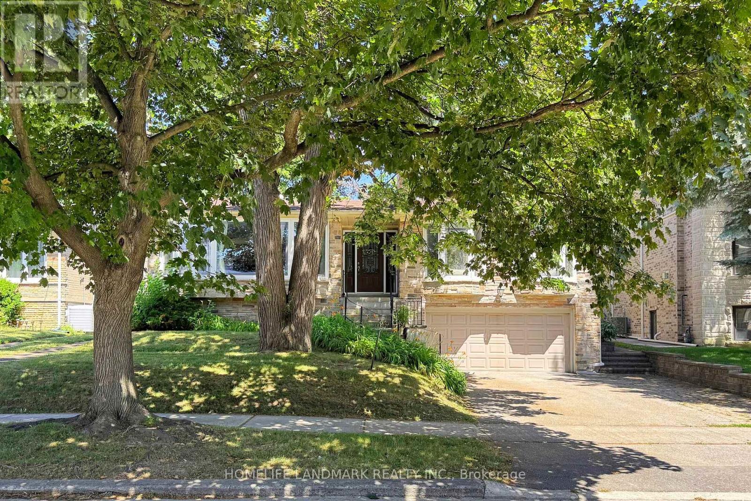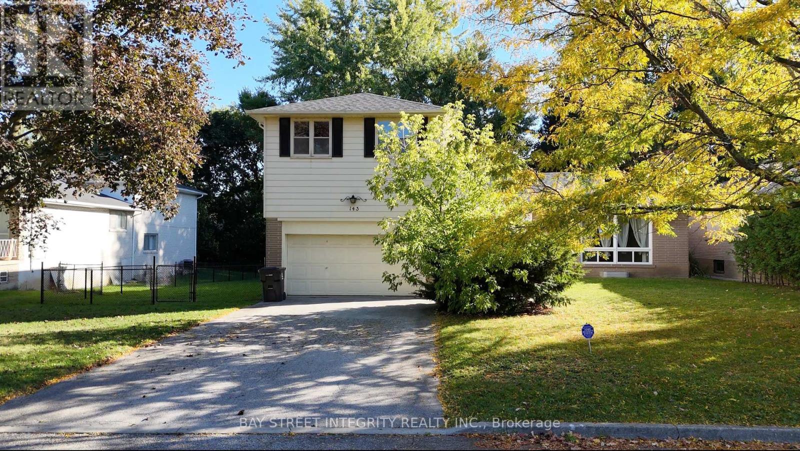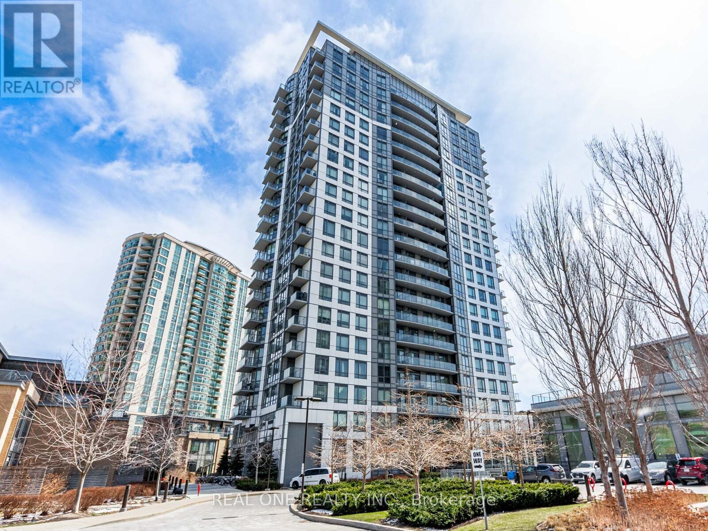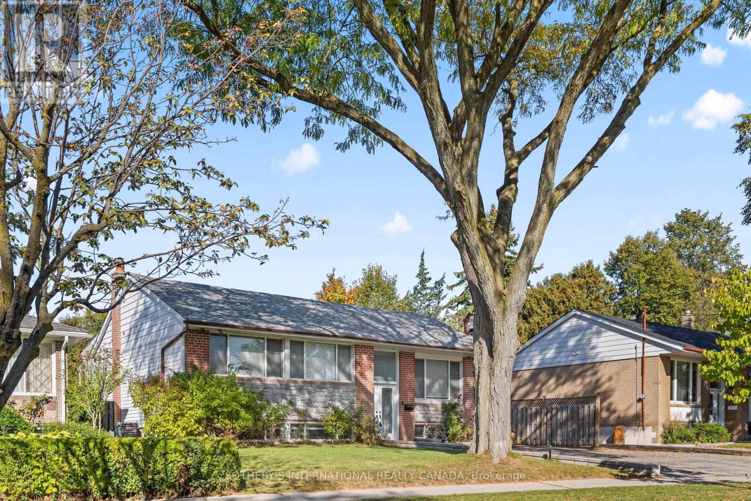- Houseful
- ON
- Toronto Henry Farm
- Henry Farm
- 40 Farmview Cres
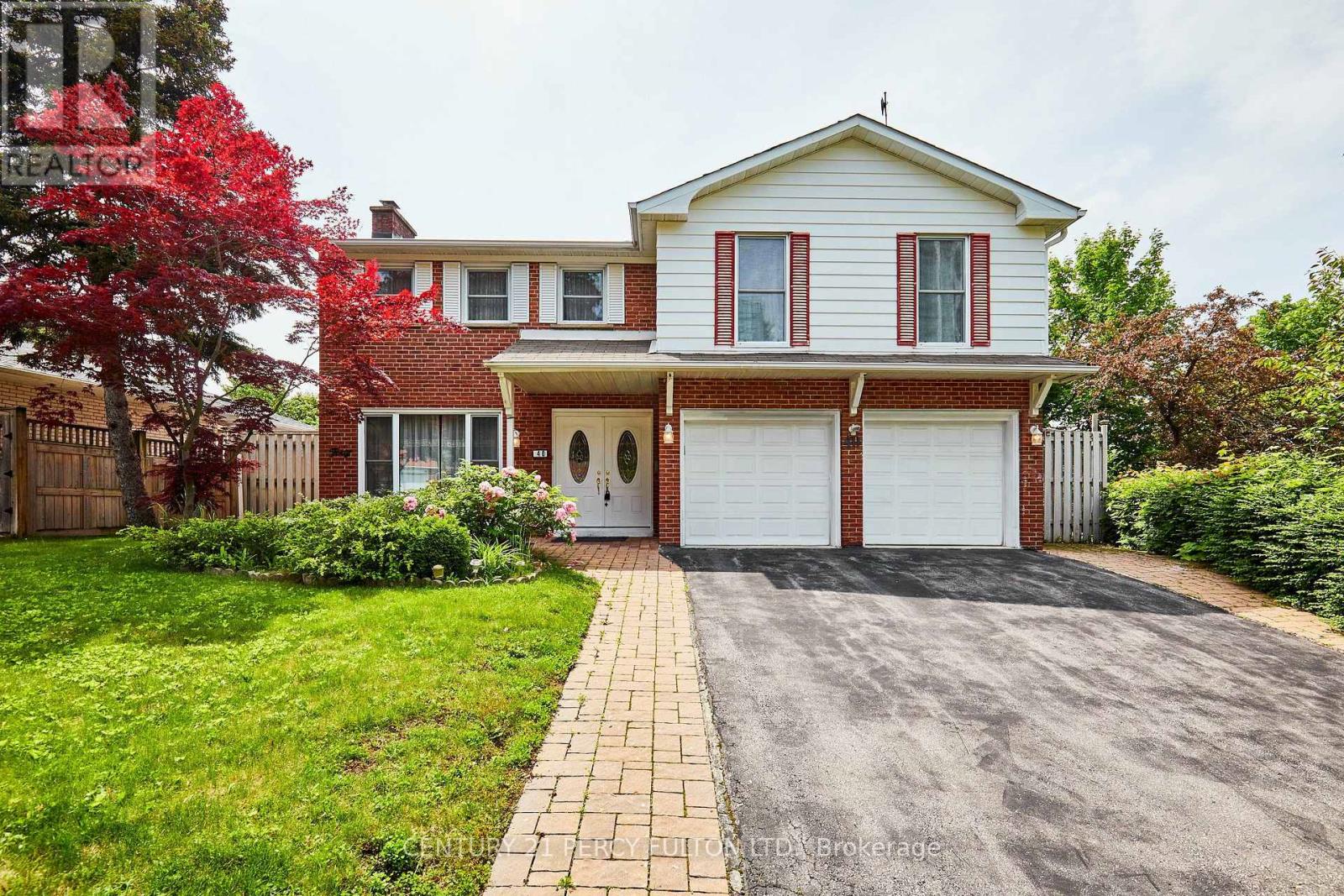
Highlights
Description
- Time on Houseful59 days
- Property typeSingle family
- Neighbourhood
- Median school Score
- Mortgage payment
Charming Home on a Rare Pie-Shaped Lot in Prestigious Henry Farm. Welcome to this exceptional residence nestled in the highly sought-after Henry Farm neighborhood. Set on an elevated, tree-lined, pie-shaped lot with a sunny west-facing backyard, this home offers both privacy and an abundance of natural light. With approximately 2,400 sq. ft. of living space, the property features soaring 11-foot ceilings in the family room and rich hardwood flooring throughout the living room, dining area, bedrooms, hallway, and staircase.Recently updated, the home includes a modernized kitchen, a newer oak staircase, and roof shingles replaced approximately 8 years agoproviding peace of mind for years to come. The expansive 57.85 ft x 156.43 ft lot not only offers incredible outdoor space but also holds potential for a future garden suite.Located just a 10-minute walk from Don Mills Subway Station and offering quick access to Highways 404, DVP, and 401, this home is perfectly positioned for commuters. Enjoy nearby amenities including Havenbrook Park with a childrens playground and tennis club, the scenic Betty Sutherland Trail, and the nearby North York General Hospital.This is a rare opportunity to own a spacious, move-in-ready home in one of Torontos most prestigious and convenient neighborhoods. (id:63267)
Home overview
- Cooling Central air conditioning
- Heat source Natural gas
- Heat type Forced air
- Sewer/ septic Sanitary sewer
- # total stories 2
- # parking spaces 6
- Has garage (y/n) Yes
- # full baths 2
- # half baths 1
- # total bathrooms 3.0
- # of above grade bedrooms 4
- Flooring Hardwood, ceramic, laminate
- Subdivision Henry farm
- Lot size (acres) 0.0
- Listing # C12338971
- Property sub type Single family residence
- Status Active
- 4th bedroom 5.22m X 2.97m
Level: 2nd - 2nd bedroom 3.6m X 3.19m
Level: 2nd - Primary bedroom 4.33m X 3.45m
Level: 2nd - 3rd bedroom 3.22m X 3.21m
Level: 2nd - Recreational room / games room 7.96m X 3.44m
Level: Basement - Living room 6.28m X 3.58m
Level: Main - Dining room 3.7m X 3.45m
Level: Main - Kitchen 4.28m X 2.56m
Level: Main - Family room 3.88m X 3.69m
Level: Main
- Listing source url Https://www.realtor.ca/real-estate/28721241/40-farmview-crescent-toronto-henry-farm-henry-farm
- Listing type identifier Idx

$-4,800
/ Month

