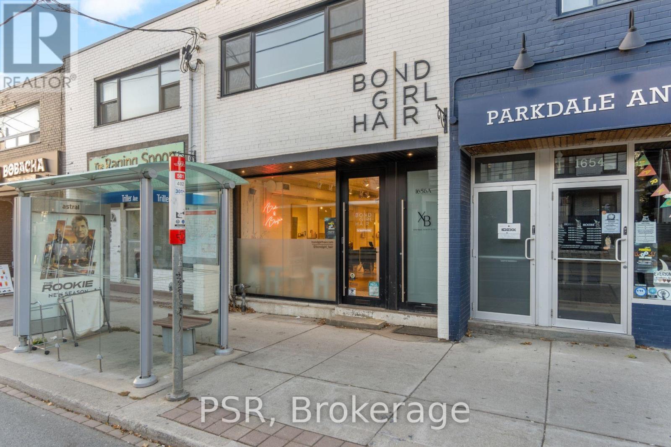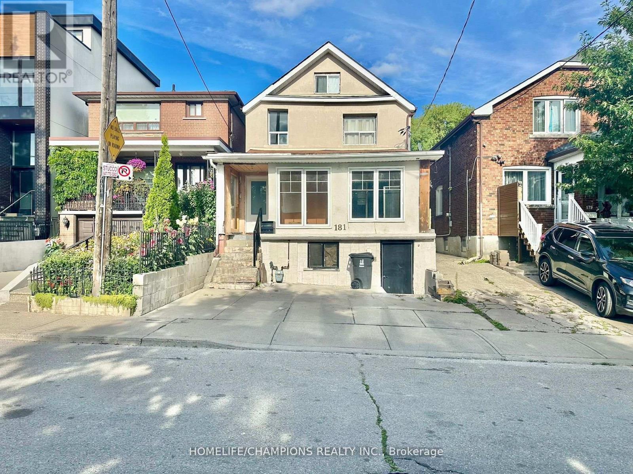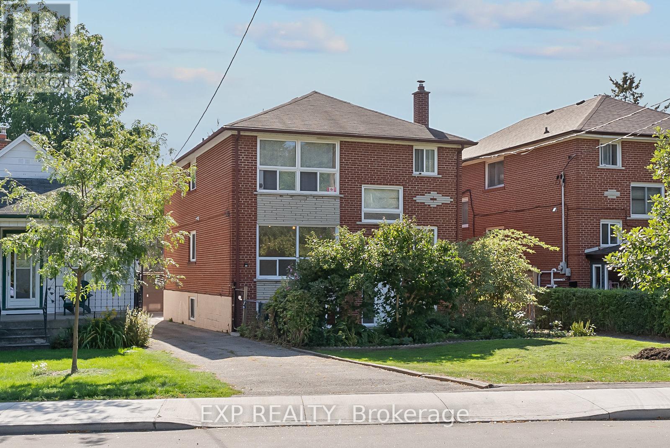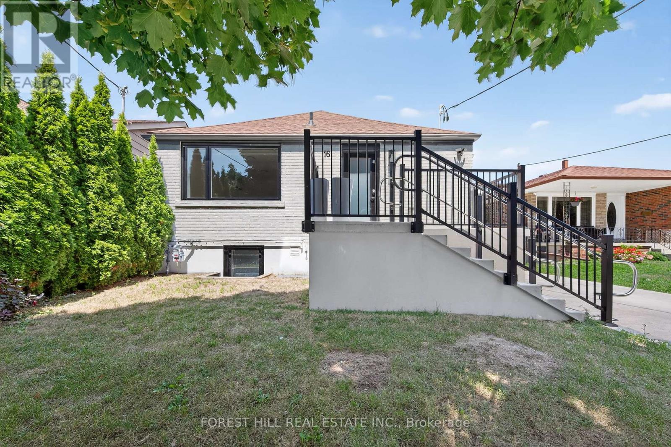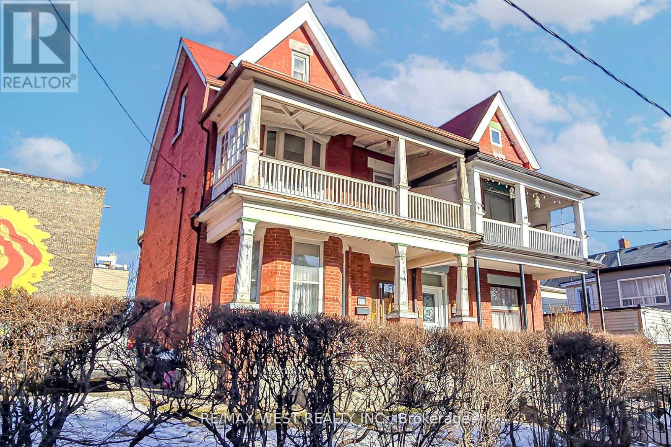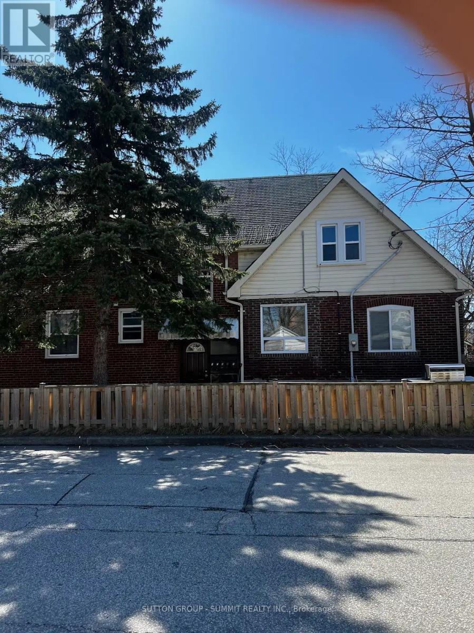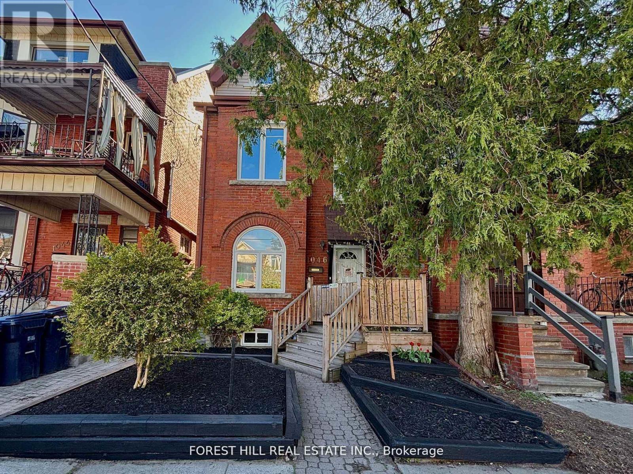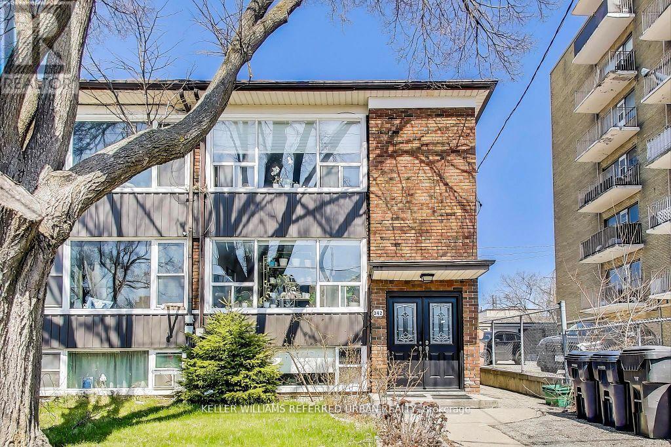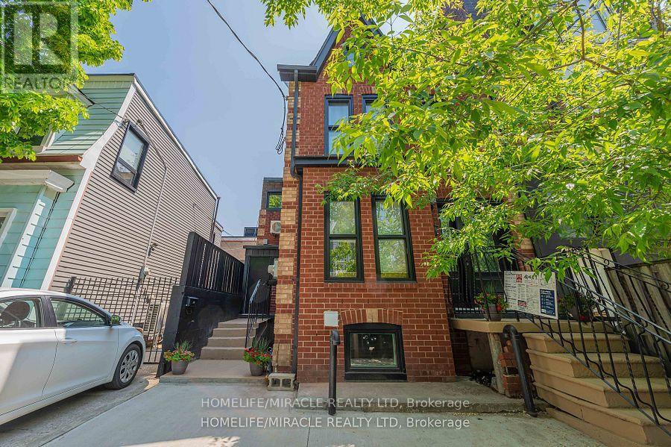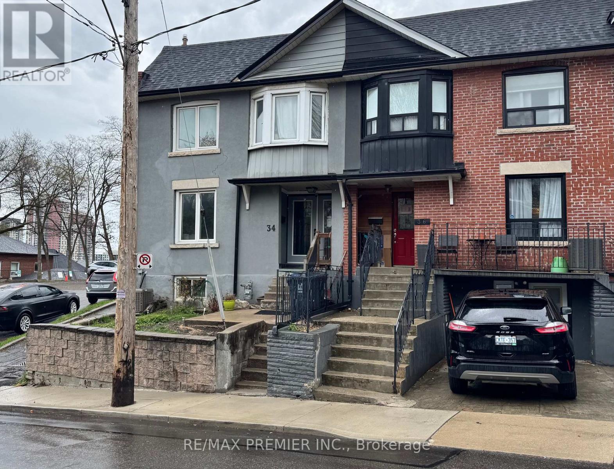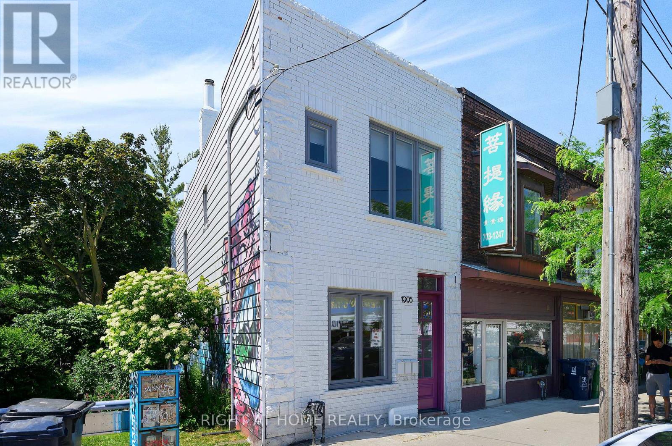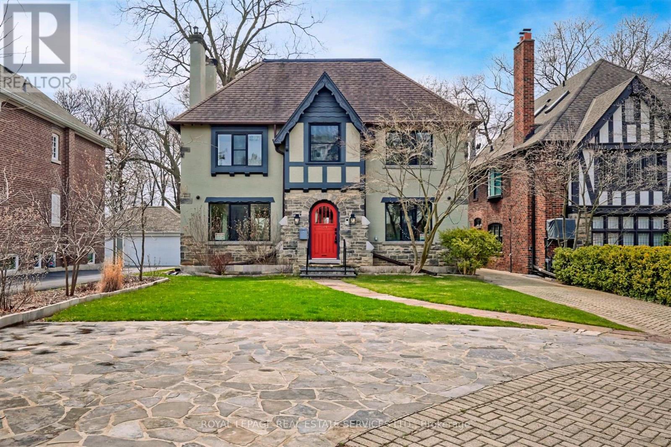
Highlights
Description
- Time on Housefulnew 13 hours
- Property typeMulti-family
- Neighbourhood
- Median school Score
- Mortgage payment
Stunning luxury duplex in prime Swansea - a rare gem on Riverside Drive.Elegance meets opportunity in this exquisitely renovated, back to the bricks, 2 1/2 storey detached home, nestled in the heart of prestigious Swansea, with easy access to Bloor Street and the subway. Finished to the highest standards, this rare offering blends sophisticated design with investment potential - perfect for multi-generational/ communal living, live-in with income, or a premium rental property. A secure investment in these turbulent times. Showcasing a handsome stone and stucco exterior, this home exudes curb appeal and timeless charm. Inside, the suites feature custom kitchens, luxury stone and tile finishes, high-end appliances, engineered hardwood flooring, and cozy fireplaces that bring warmth and style to every living space. With 7 spacious bedrooms and 4 luxurious washrooms in total, comfort and function are seamlessly integrated throughout this bright and exceptionally spacious home. Enjoy incredible treetop views from multiple vantage points, and take full advantage of the private drive with both front and rear parking, plus a rare double garage. This home offers the best of both worlds: peaceful living just moments from vibrant shops, transit, top schools, and the natural beauty of nearby Humber River parks and trails. A truly unique and luxurious property in one of Toronto's most sought-after neighborhoods! A very special opportunity. (id:63267)
Home overview
- Cooling Central air conditioning
- Heat source Natural gas
- Heat type Forced air
- Sewer/ septic Sanitary sewer
- # total stories 2
- # parking spaces 9
- Has garage (y/n) Yes
- # full baths 4
- # total bathrooms 4.0
- # of above grade bedrooms 7
- Flooring Ceramic, hardwood, vinyl
- Has fireplace (y/n) Yes
- Community features Community centre
- Subdivision High park-swansea
- Lot size (acres) 0.0
- Listing # W12241880
- Property sub type Multi-family
- Status Active
- Living room 6.4m X 3.81m
Level: 2nd - Bedroom 3.84m X 3.43m
Level: 2nd - Dining room 7.54m X 3.51m
Level: 2nd - Bedroom 3.84m X 3.58m
Level: 2nd - Kitchen 4.62m X 3.05m
Level: 2nd - Sitting room 4.42m X 2.67m
Level: 3rd - Laundry 3.73m X 2.74m
Level: 3rd - Primary bedroom 5.79m X 3.66m
Level: 3rd - Bedroom 3.86m X 3.76m
Level: Lower - Bedroom 3.76m X 2.44m
Level: Lower - Living room 7.72m X 3.81m
Level: Lower - Kitchen 2.9m X 2.44m
Level: Lower - Laundry 2.9m X 2.44m
Level: Lower - Bedroom 3.84m X 3.43m
Level: Main - Living room 6.4m X 3.81m
Level: Main - Foyer 4.88m X 2.29m
Level: Main - Bedroom 3.84m X 3.58m
Level: Main - Dining room 7.54m X 3.51m
Level: Main - Kitchen 4.62m X 3.05m
Level: Main
- Listing source url Https://www.realtor.ca/real-estate/28513469/324-riverside-drive-toronto-high-park-swansea-high-park-swansea
- Listing type identifier Idx

$-12,533
/ Month

