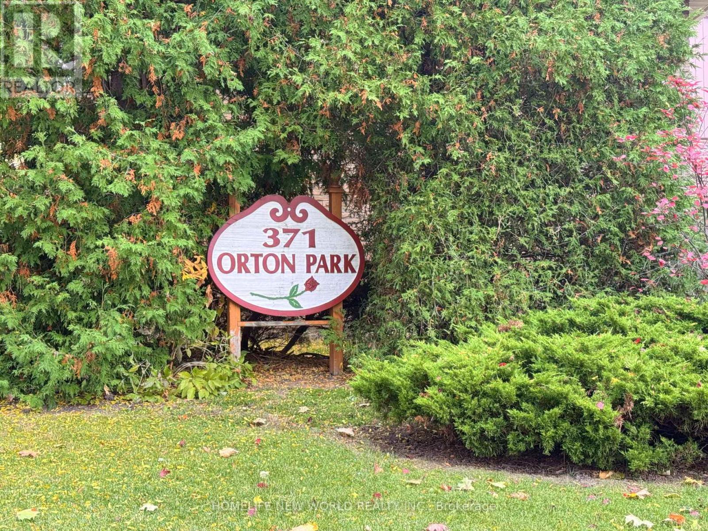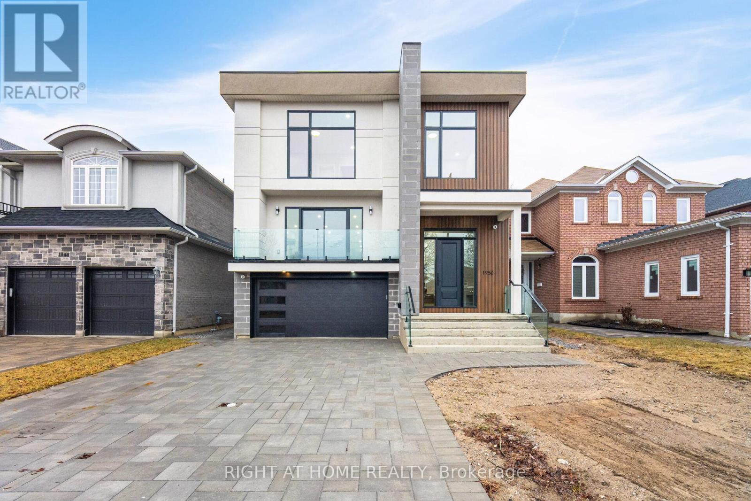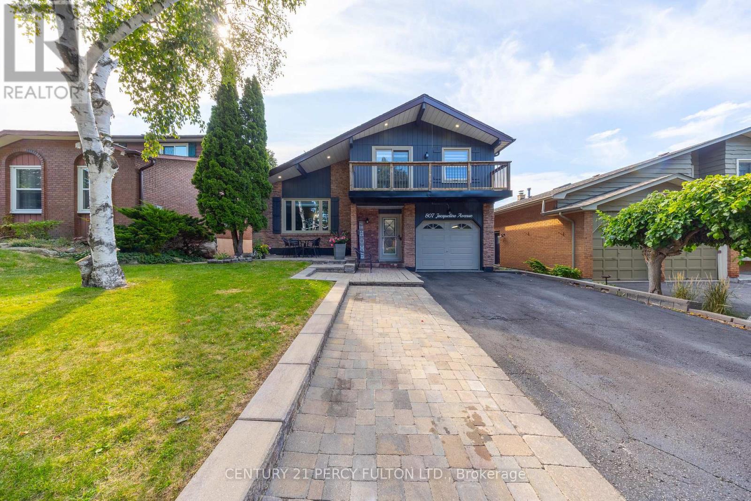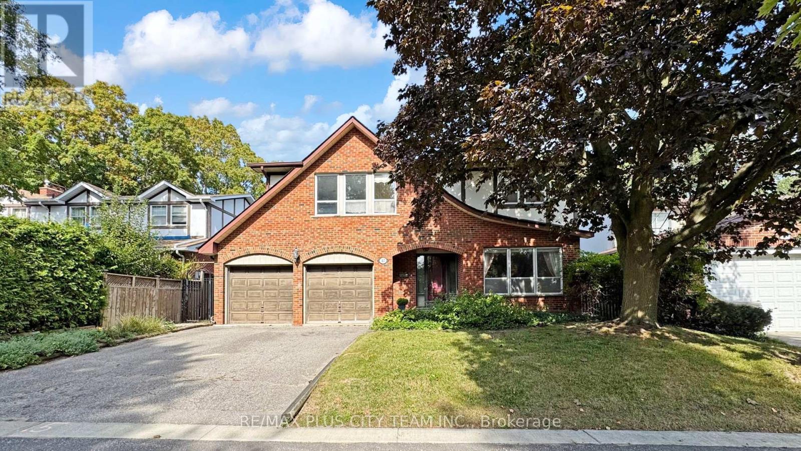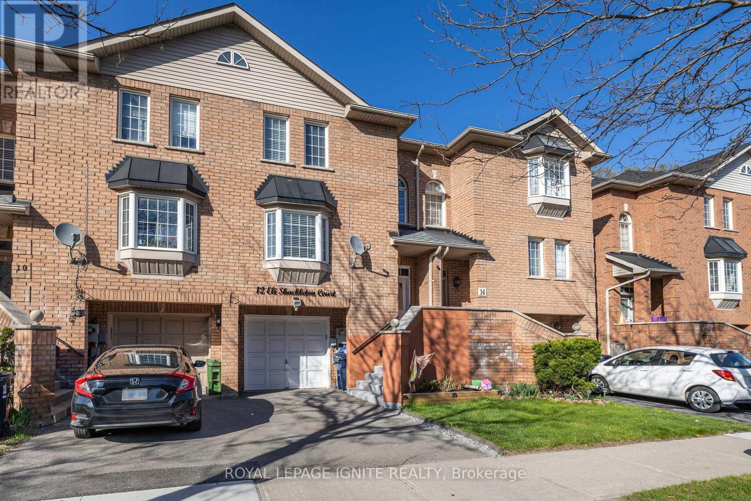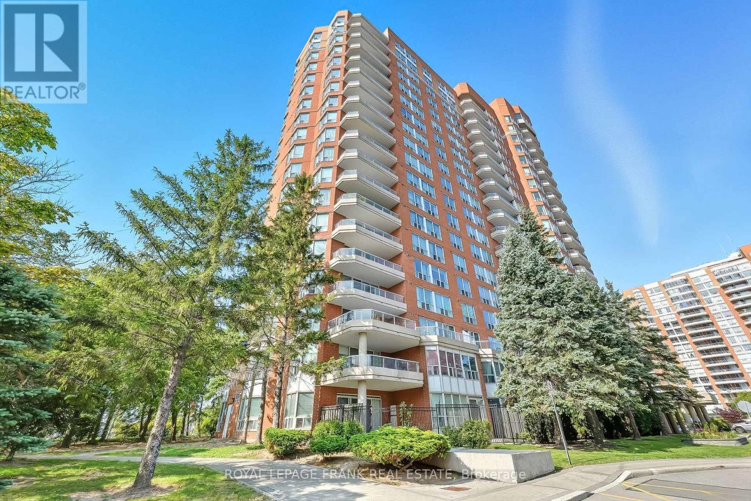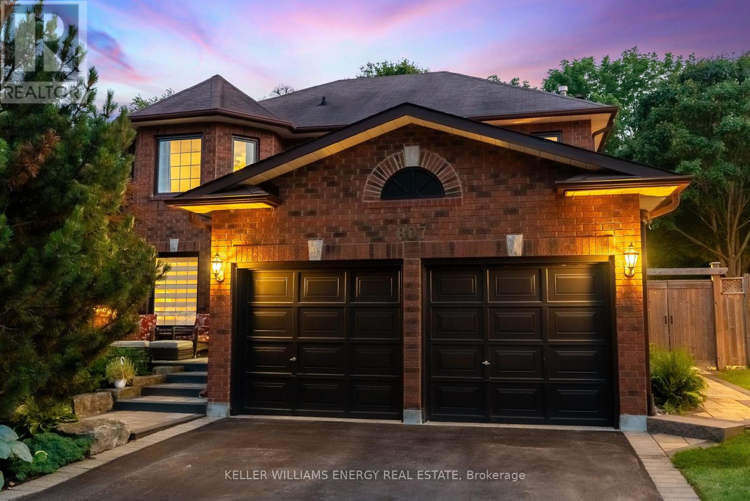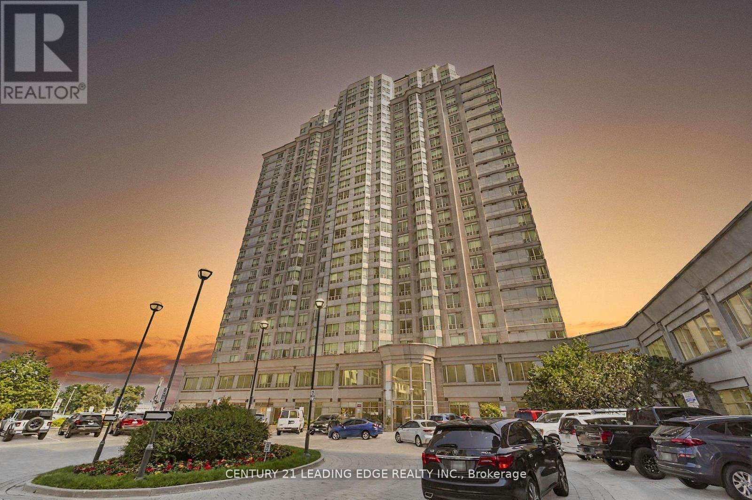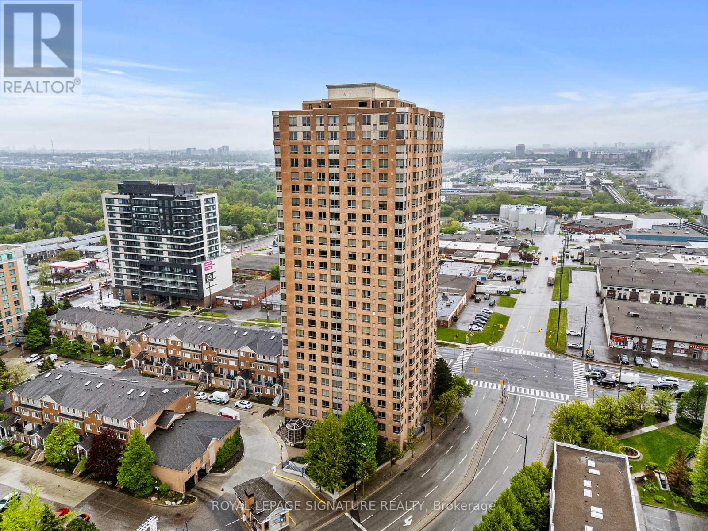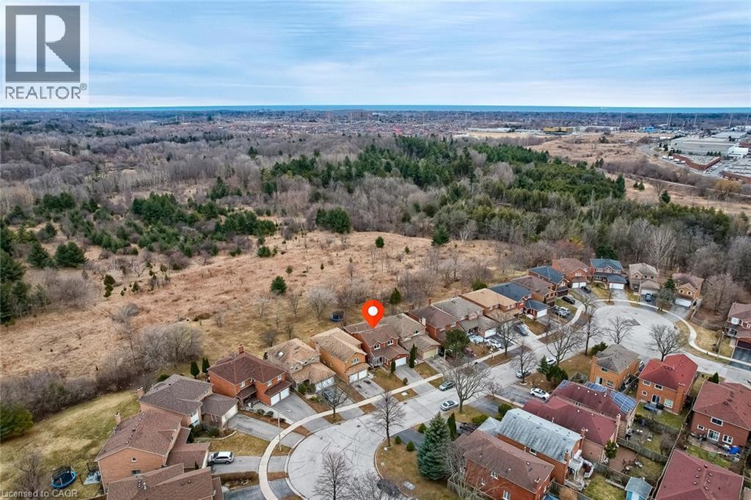- Houseful
- ON
- Toronto Highland Creek
- Highland Creek
- 14 Grover Dr
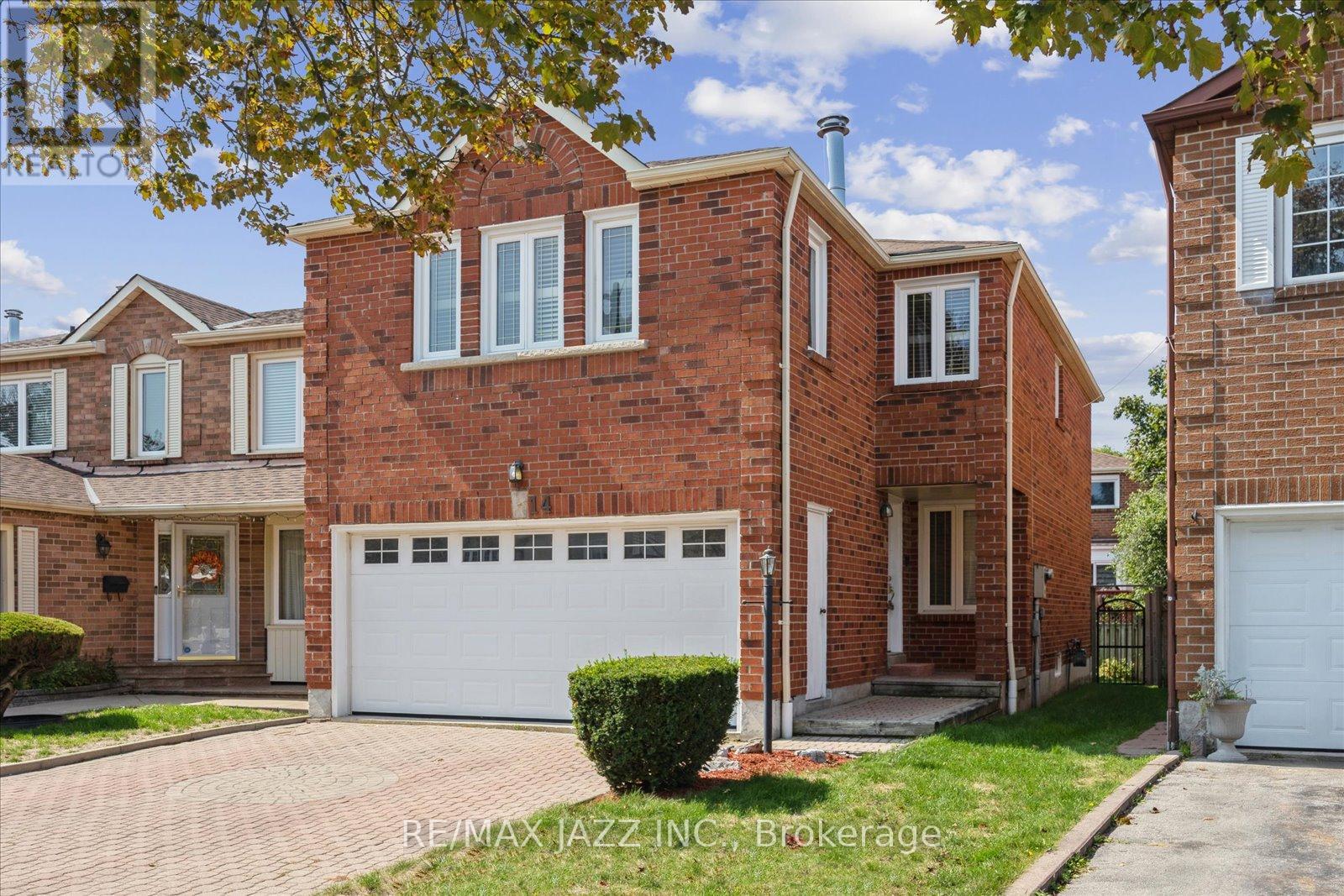
Highlights
Description
- Time on Housefulnew 5 hours
- Property typeSingle family
- Neighbourhood
- Median school Score
- Mortgage payment
Perfect Location, Lovingly Maintained Home. This original owner home has been lovingly cared for and offers a spacious, functional layout perfect for families.The updated kitchen is the heart of the home, featuring sliding doors that walk out to a private patio retreat, perfect for morning coffee or evening barbecues. Generous principal rooms provide plenty of space for both everyday living and entertaining. After a long day, cozy up by the fireplace in the family room and unwind in comfort.This home offers a premium location and timeless design, ready for its next chapter. This charming all-brick home perfectly situated close to all amenities and just minutes from Highway 401, ideal for commuters.Don't miss the chance to make it your own. (id:63267)
Home overview
- Cooling Central air conditioning
- Heat source Natural gas
- Heat type Forced air
- Sewer/ septic Sanitary sewer
- # total stories 2
- # parking spaces 4
- Has garage (y/n) Yes
- # full baths 2
- # half baths 1
- # total bathrooms 3.0
- # of above grade bedrooms 3
- Flooring Laminate, carpeted
- Subdivision Highland creek
- Lot size (acres) 0.0
- Listing # E12396287
- Property sub type Single family residence
- Status Active
- 3rd bedroom 3.02m X 3m
Level: 2nd - 2nd bedroom 3.09m X 3.08m
Level: 2nd - Primary bedroom 5.1m X 3.6m
Level: 2nd - Recreational room / games room 8.3m X 4.44m
Level: Basement - Dining room 3.3m X 3.3m
Level: Main - Kitchen 5.3m X 3.2m
Level: Main - Living room 5.17m X 3.3m
Level: Main - Family room 5.2m X 4.1m
Level: Upper
- Listing source url Https://www.realtor.ca/real-estate/28847013/14-grover-drive-toronto-highland-creek-highland-creek
- Listing type identifier Idx

$-2,797
/ Month

