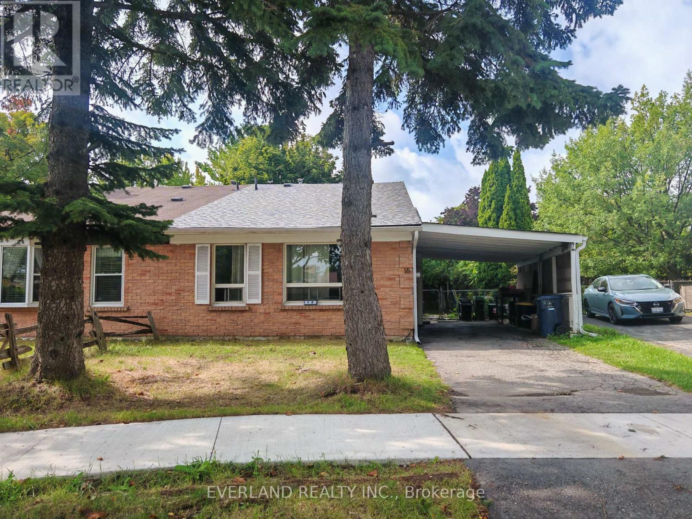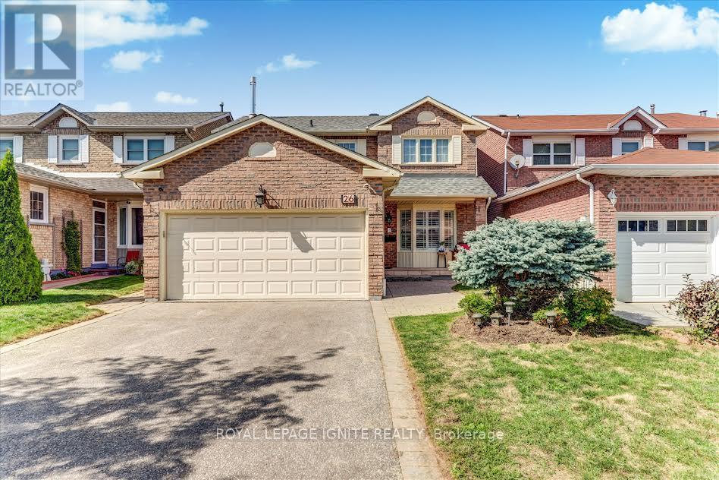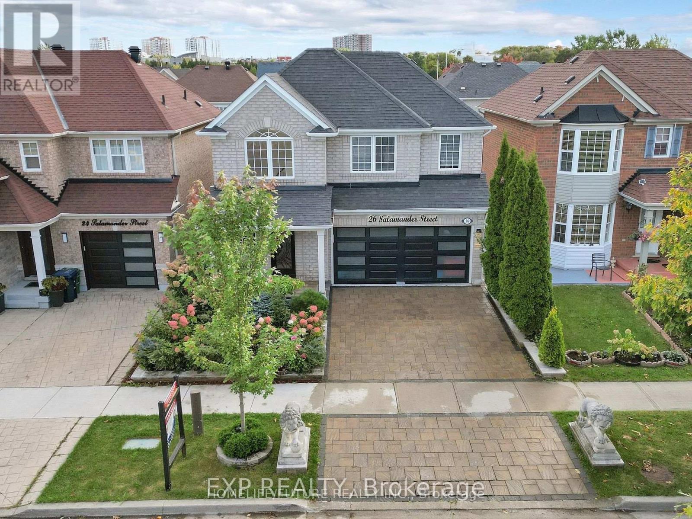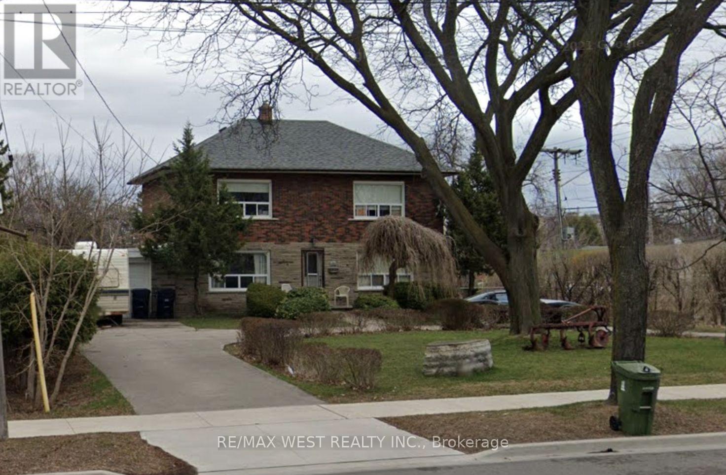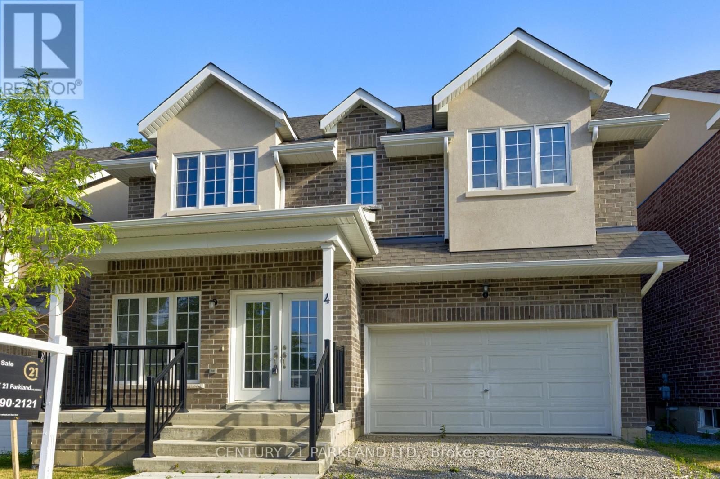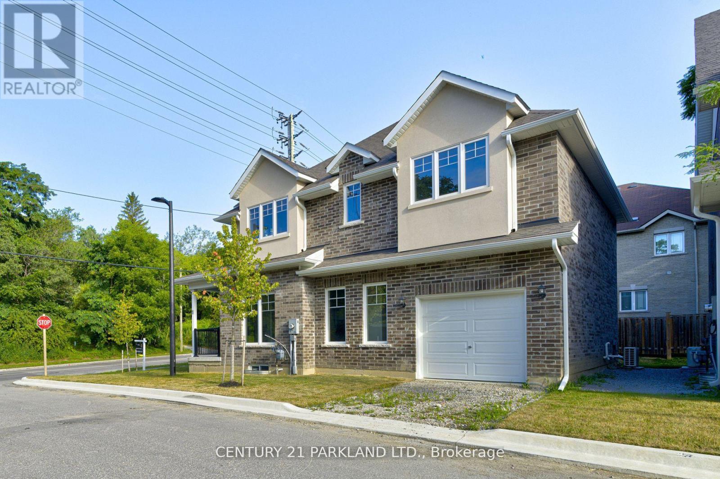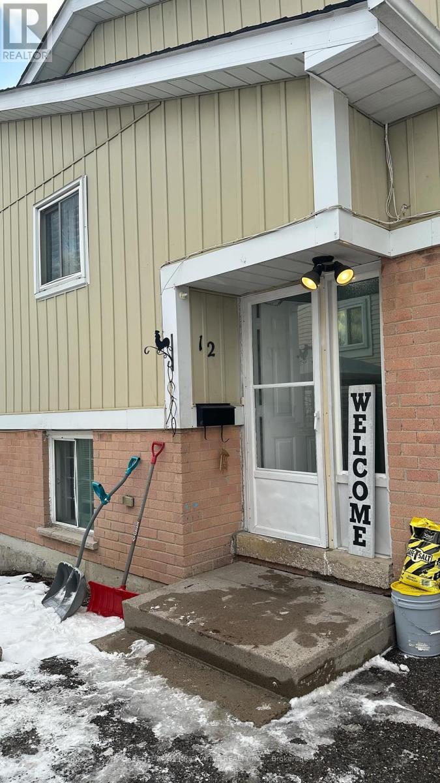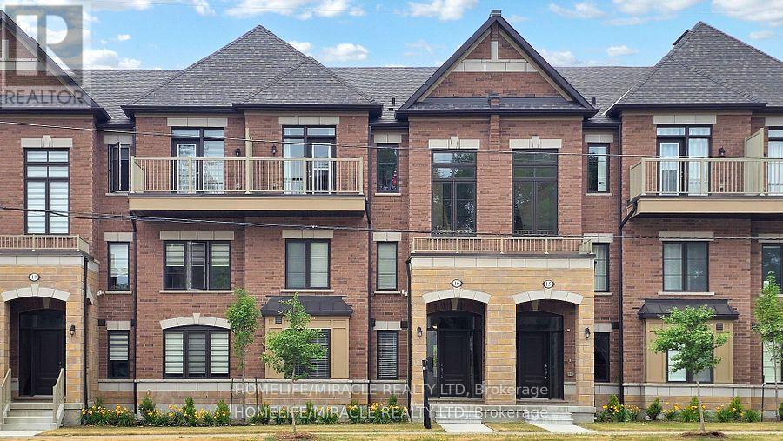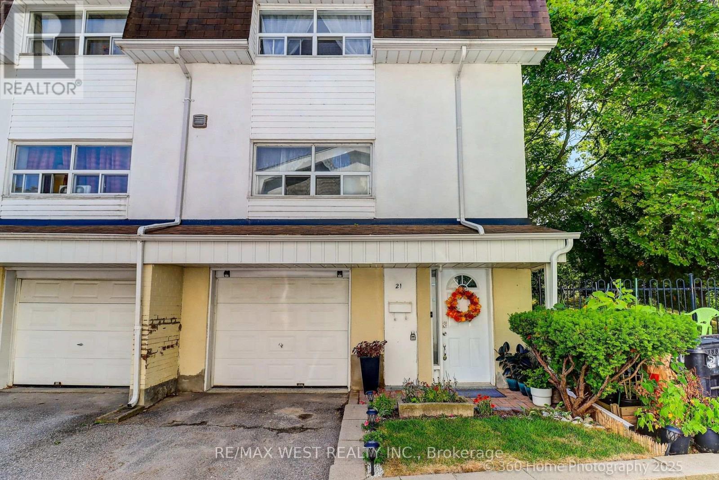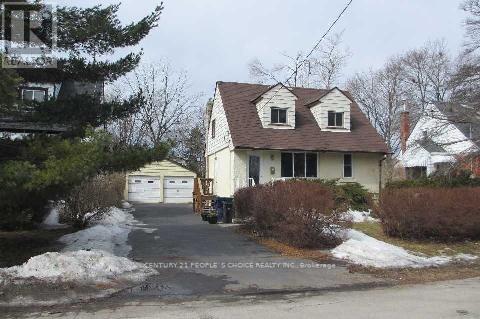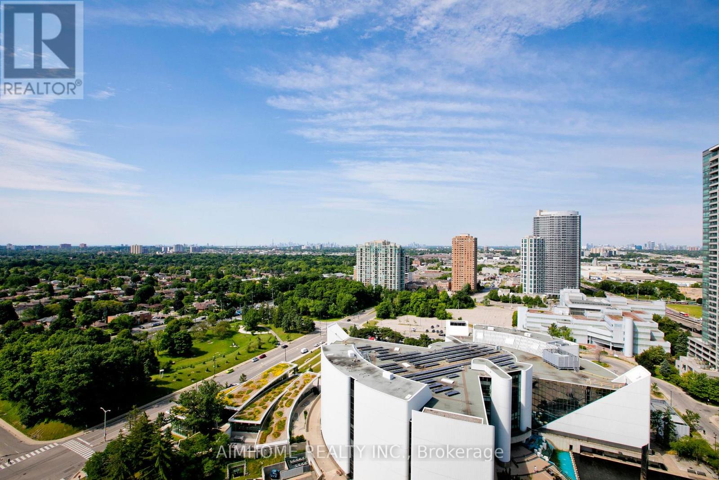- Houseful
- ON
- Toronto Highland Creek
- Highland Creek
- 42 Scarboro Ave
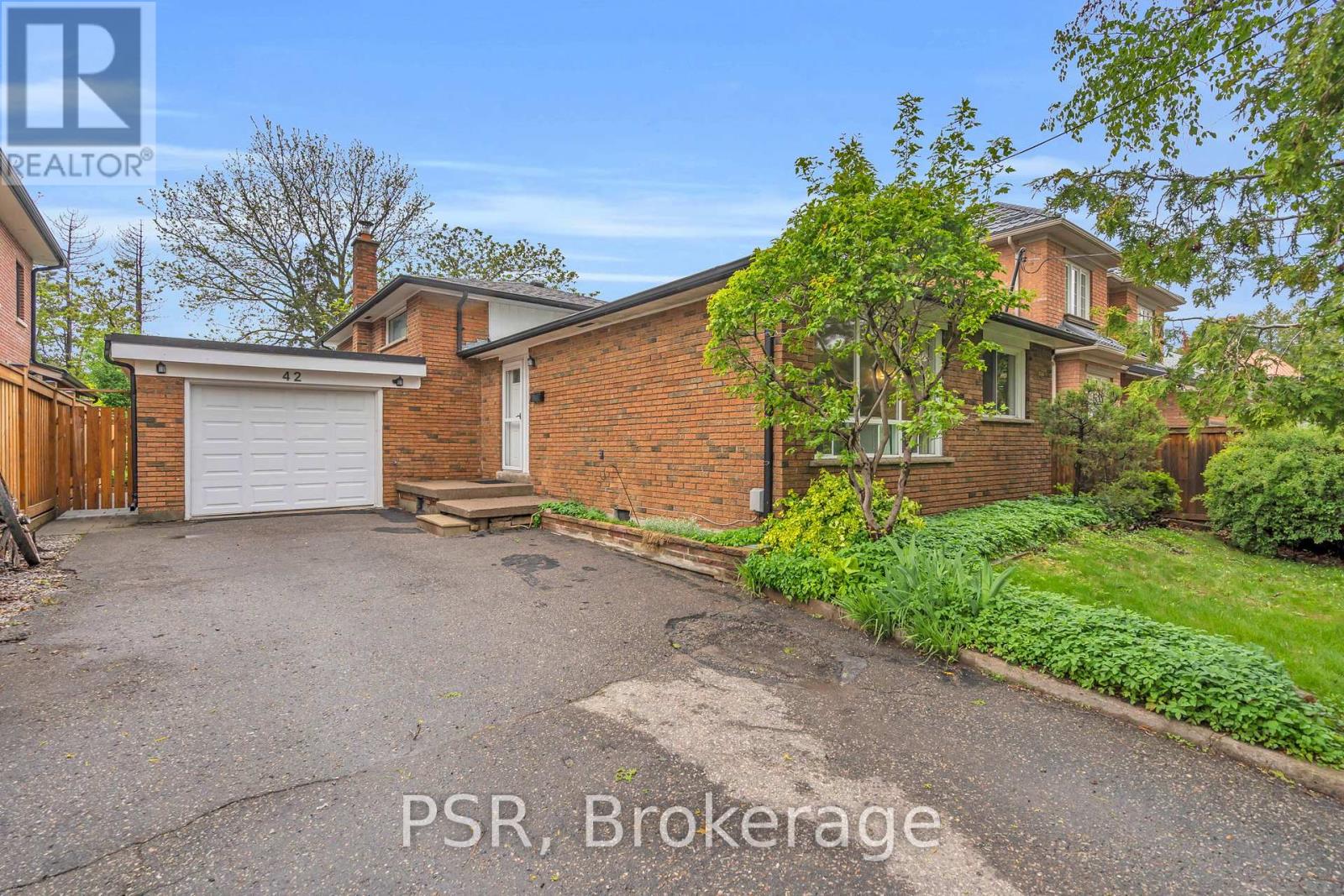
Highlights
Description
- Time on Houseful53 days
- Property typeSingle family
- Neighbourhood
- Median school Score
- Mortgage payment
Welcome to 42 Scarboro Ave, proudly offered for sale for the first time in over 20 years! Nestled in a quiet pocket of Scarborough, this charming home sits on a large 48' x 150' lot with mature trees and a cozy firepit the perfect setting for family gatherings or peaceful evenings outdoors. This 3+1 bedroom, 1+1 bathroom bungalow features recent updates to the main floor, including brand-new flooring, fresh paint, and upgraded cabinetry, offering a modern touch while preserving its warm character. Oversized front windows fill the home with natural light throughout the day, creating a bright and welcoming atmosphere. The spacious primary bedroom includes a roughed-in area for a potential ensuite, offering future flexibility. The finished basement boasts a separate entrance, wood-burning fireplace, and plenty of space to serve as an in-law suite, private apartment, or the ultimate entertainment/chill space. Located just minutes from the University of Toronto Scarborough campus, Centennial College, grocery stores, gyms, local shops, and restaurants. Quick and easy access to Highway 401 (just 4 minutes from your doorstep) makes commuting a breeze. Dont miss this rare opportunity to own a well-maintained, thoughtfully renovated home in a vibrant and convenient community! The gardens have maintenance-free perennials which minimizes work, and maximizes natural beauty. (id:55581)
Home overview
- Cooling Central air conditioning
- Heat source Natural gas
- Heat type Forced air
- Sewer/ septic Septic system
- # parking spaces 7
- Has garage (y/n) Yes
- # full baths 1
- # half baths 1
- # total bathrooms 2.0
- # of above grade bedrooms 4
- Has fireplace (y/n) Yes
- Subdivision Highland creek
- Lot size (acres) 0.0
- Listing # E12282896
- Property sub type Single family residence
- Status Active
- Bedroom 3.28m X 3.53m
Level: 2nd - Primary bedroom 3.96m X 3.53m
Level: 2nd - Bedroom 3.98m X 2.72m
Level: 2nd - Bathroom 2.2m X 2.72m
Level: 2nd - Recreational room / games room 7.34m X 3.72m
Level: Basement - Bedroom 2.13m X 2.21m
Level: Basement - Bathroom 1.2m X 1.2m
Level: Basement - Kitchen 4.24m X 2.89m
Level: Main - Living room 4.91m X 3.08m
Level: Main - Dining room 3.11m X 2.99m
Level: Main
- Listing source url Https://www.realtor.ca/real-estate/28600825/42-scarboro-avenue-toronto-highland-creek-highland-creek
- Listing type identifier Idx

$-2,667
/ Month

