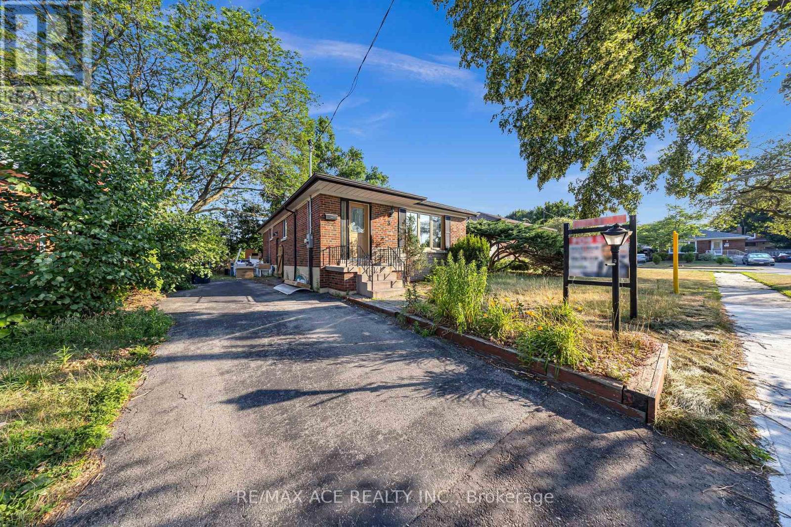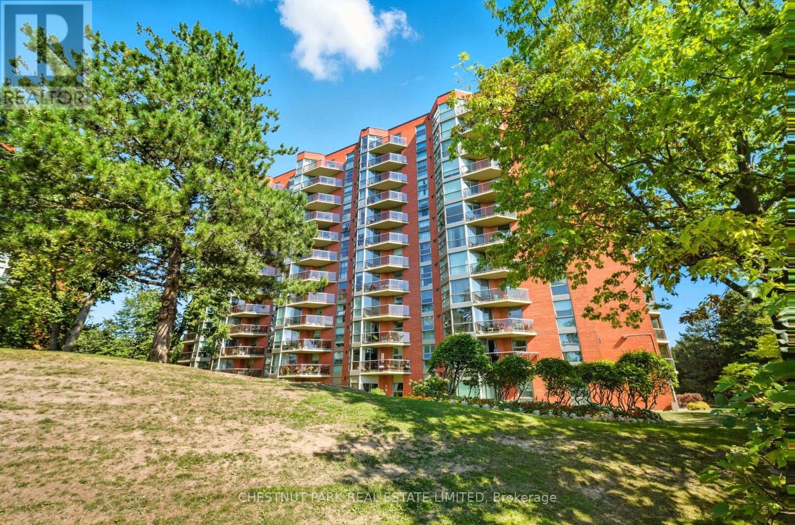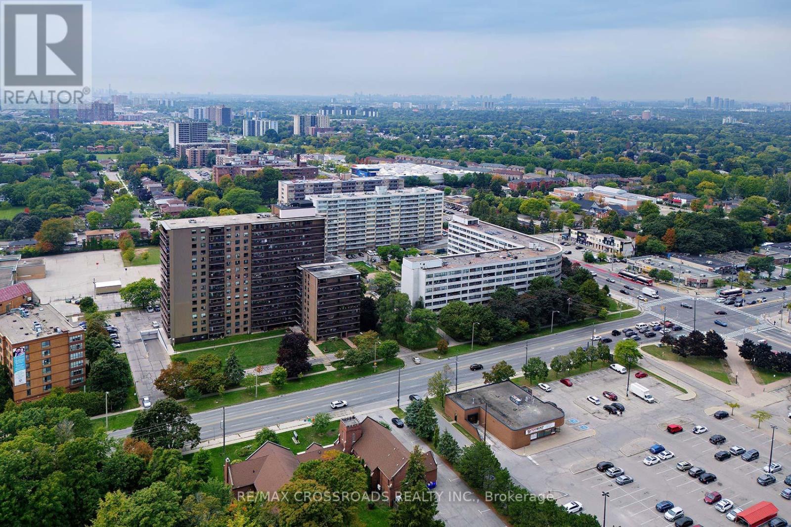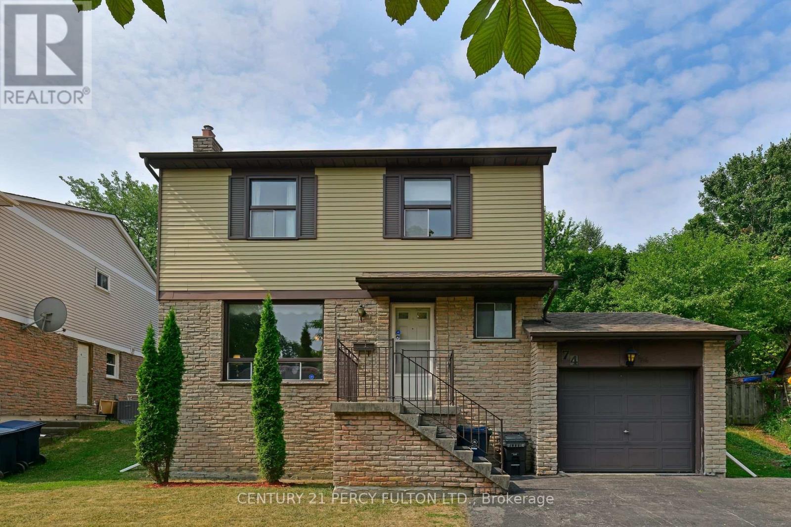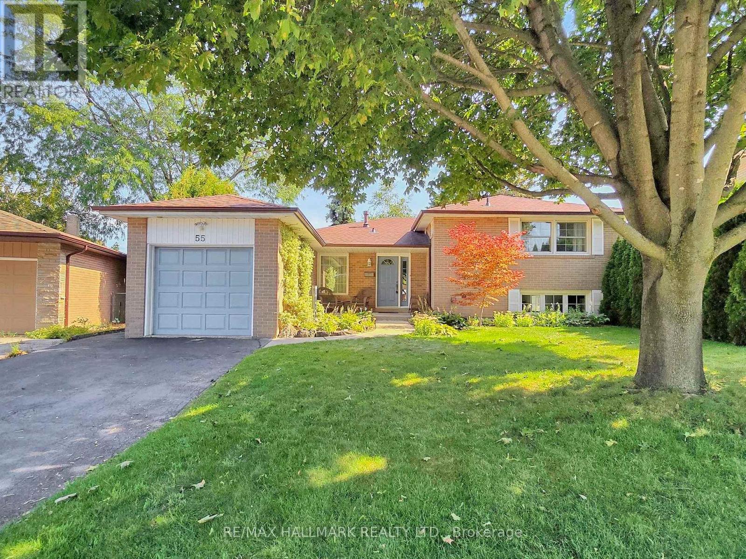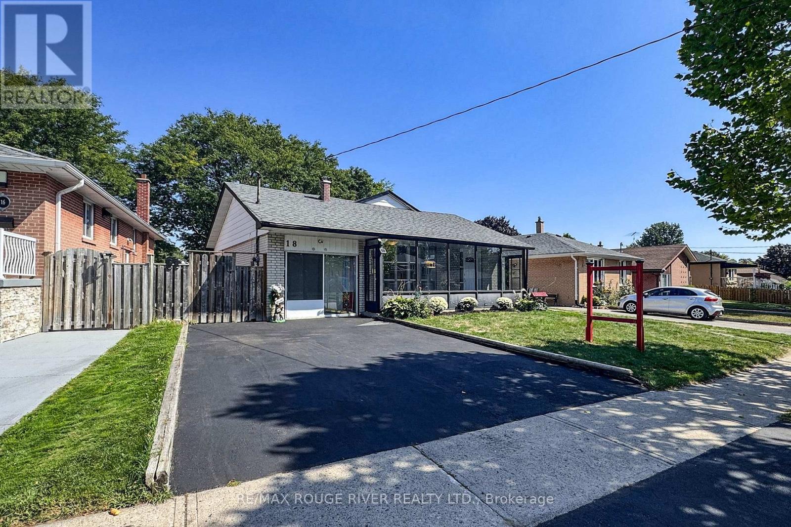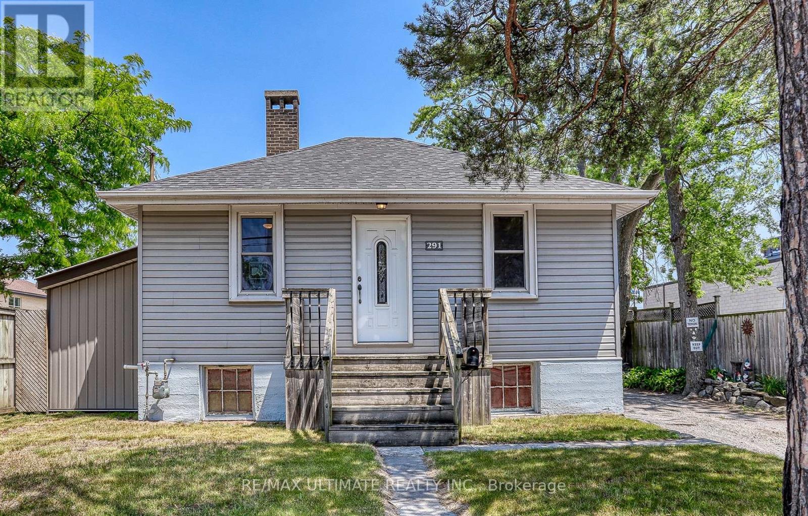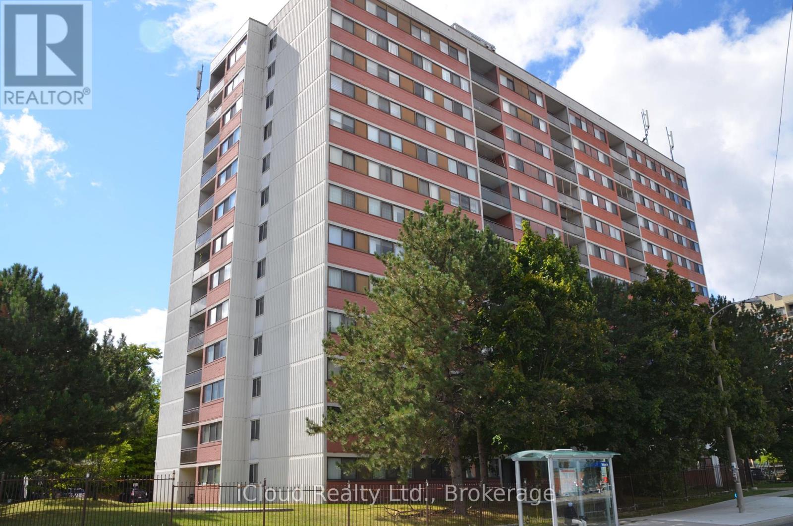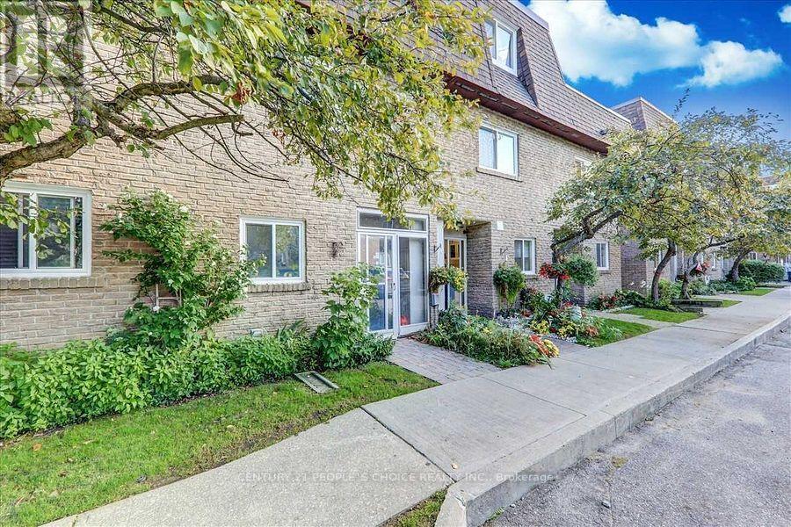- Houseful
- ON
- Toronto Highland Creek
- Highland Creek
- 57 Dalmatian Cres
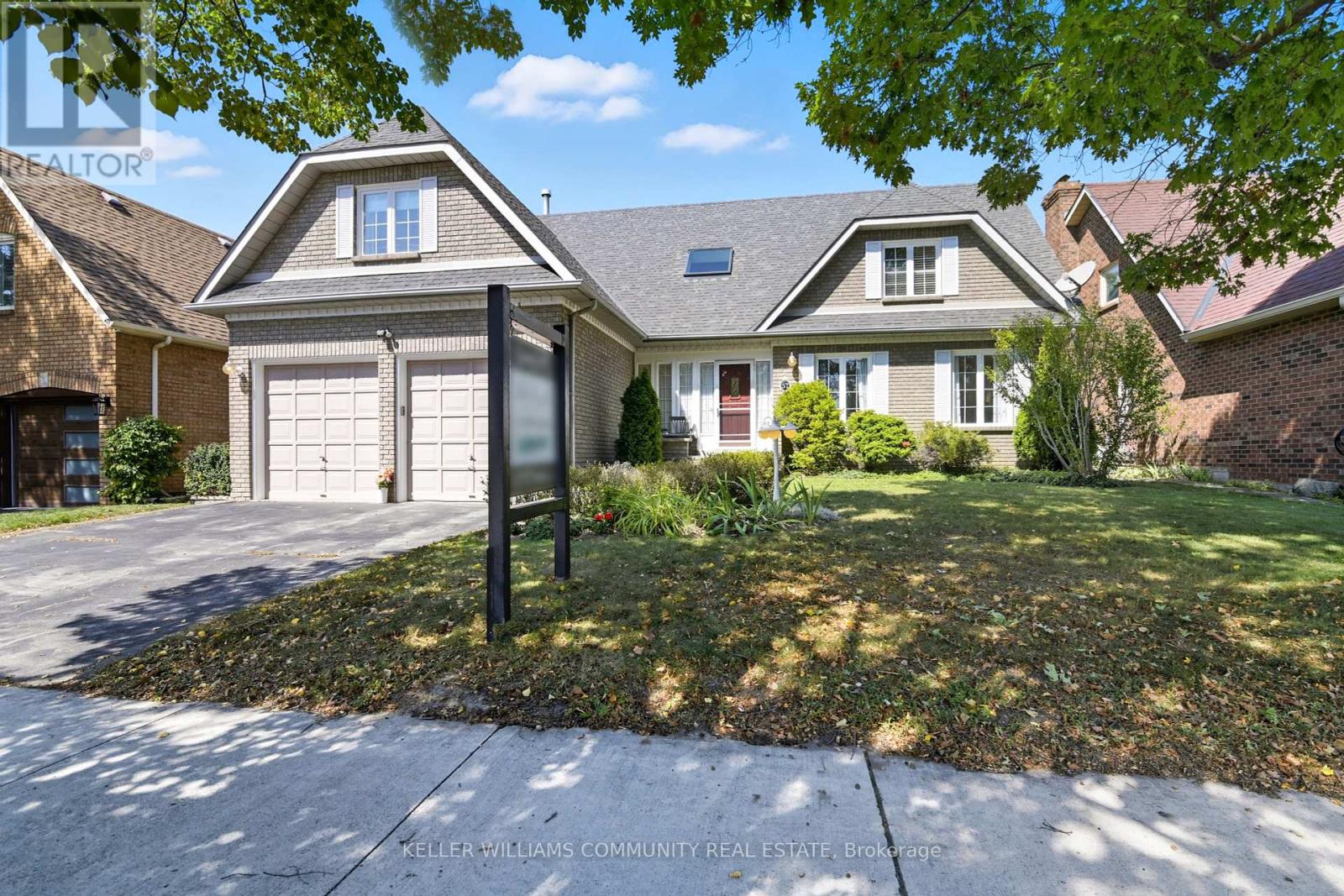
Highlights
Description
- Time on Housefulnew 3 hours
- Property typeSingle family
- Neighbourhood
- Median school Score
- Mortgage payment
This well loved 2-storey, detached home is situated in the highly sought-after community of Highland Creek. Bright and South-facing, this home showcases thoughtful main floor conveniences including a double wide coat closet, a 2-piece powder room, main floor laundry, and interior access to the 2-car garage. The large, inviting kitchen features upgraded silestone countertops, a reverse osmosis water system (at the sink and in the fridge), a breakfast area, and walk out to the private backyard deck. The calming family room is accentuated by a wood burning, stone fireplace and also provides direct access to the private deck, creating the perfect setting for relaxation or entertaining guests. 4 generously appointed bedrooms highlight the upper floor with the Primary bedroom boasting a 4-piece ensuite, his and hers walk in closets and a cozy nook perfect for an office or reading area. The privacy provided by the tall cedars in the backyard completely insulates you from neighbours so feel free to open the California shutters and let the natural light flood in. The spiral staircase will take you down to the spacious foyer of a large, finished basement, complete with a 2-piece washroom, workshop, media area, office and provides ample storage as well. Close to parks, amenities, restaurants, the University of Toronto, the Toronto Zoo and the 401, don't miss this rare opportunity to own a quality Teschner-built executive home in one of Scarborough's most coveted and established neighbourhoods, Kingsmere Village. (id:63267)
Home overview
- Cooling Central air conditioning
- Heat source Natural gas
- Heat type Forced air
- Sewer/ septic Sanitary sewer
- # total stories 2
- # parking spaces 4
- Has garage (y/n) Yes
- # full baths 2
- # half baths 2
- # total bathrooms 4.0
- # of above grade bedrooms 4
- Flooring Carpeted, hardwood, laminate, concrete
- Has fireplace (y/n) Yes
- Community features School bus
- Subdivision Highland creek
- Lot size (acres) 0.0
- Listing # E12403932
- Property sub type Single family residence
- Status Active
- Recreational room / games room 9.76m X 6.71m
Level: Lower - Workshop 4.58m X 2.44m
Level: Lower - Office 3.07m X 3.68m
Level: Lower - Kitchen 6.41m X 4.28m
Level: Main - Family room 5.49m X 3.97m
Level: Main - Living room 5.51m X 4.28m
Level: Main - Dining room 4.61m X 3.66m
Level: Main - 3rd bedroom 3.66m X 3.67m
Level: Upper - Primary bedroom 8.24m X 5.49m
Level: Upper - 4th bedroom 5.79m X 3.37m
Level: Upper - 2nd bedroom 3.67m X 3.37m
Level: Upper
- Listing source url Https://www.realtor.ca/real-estate/28862987/57-dalmatian-crescent-toronto-highland-creek-highland-creek
- Listing type identifier Idx

$-3,437
/ Month

