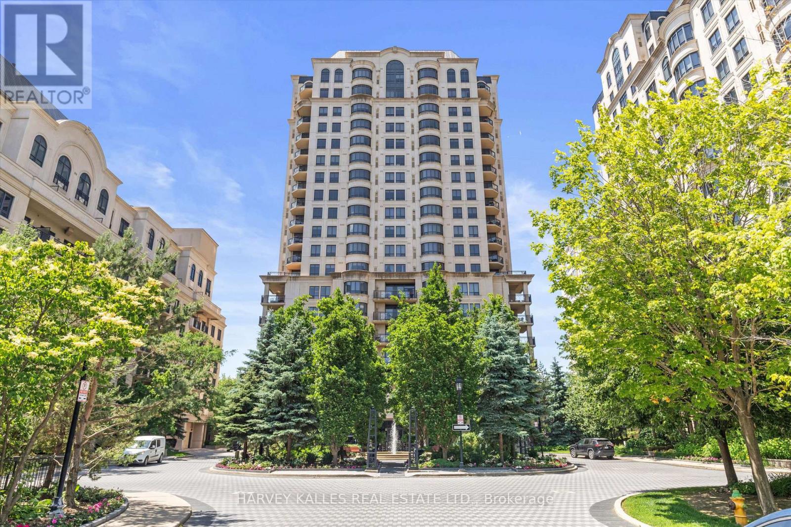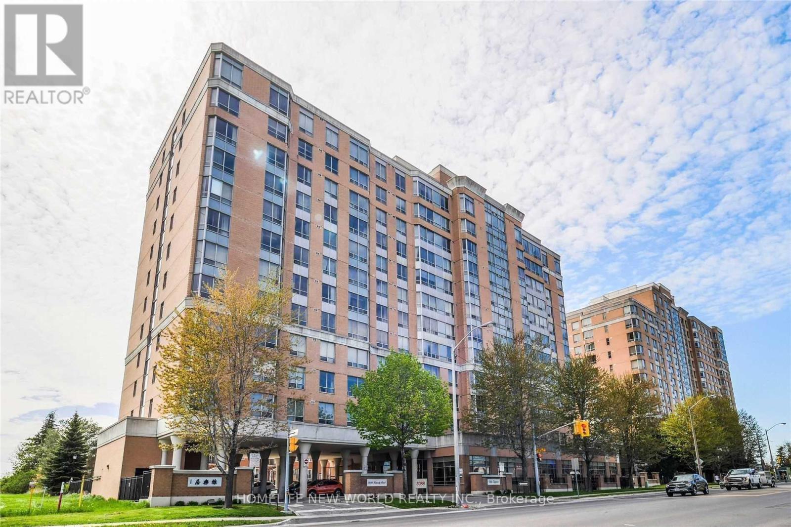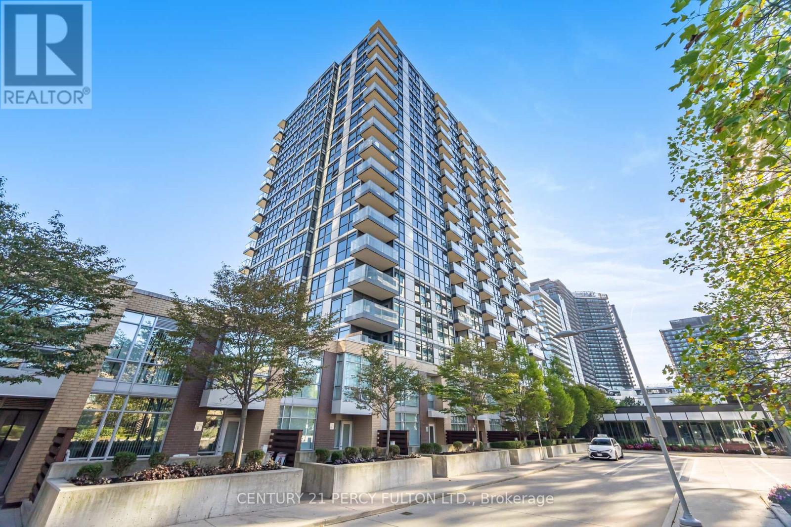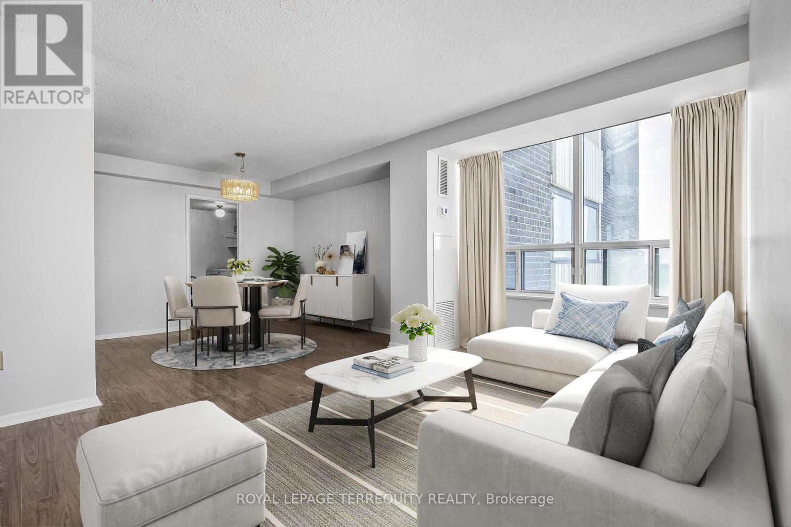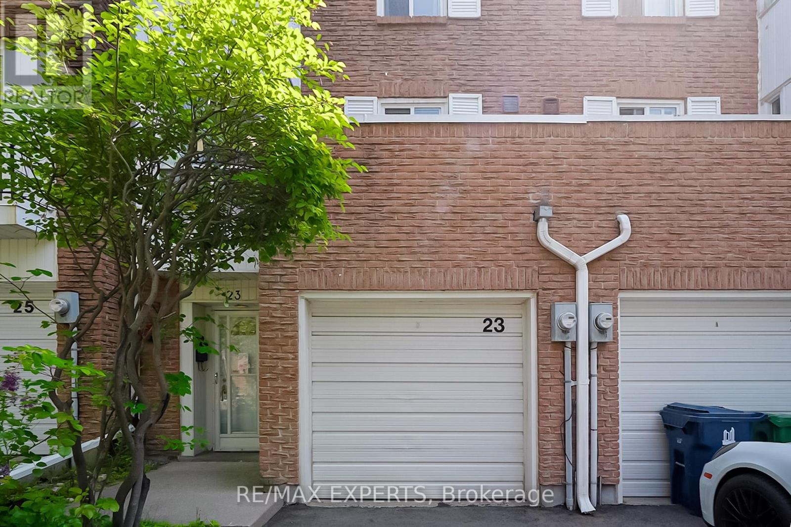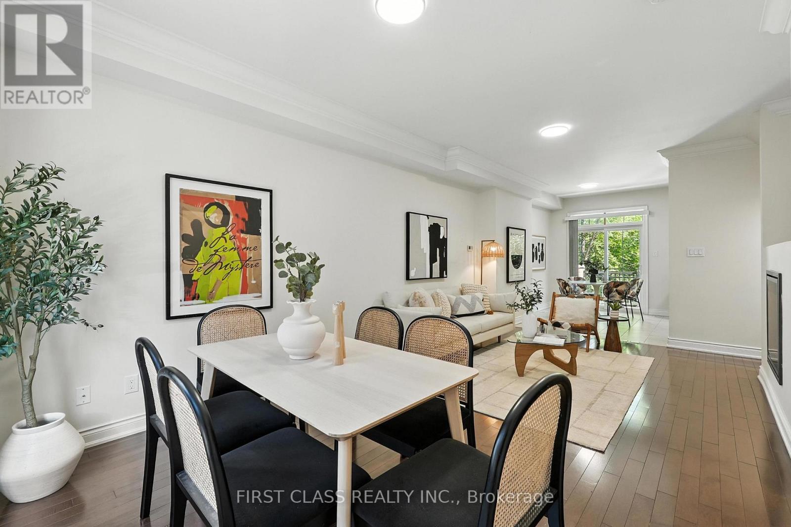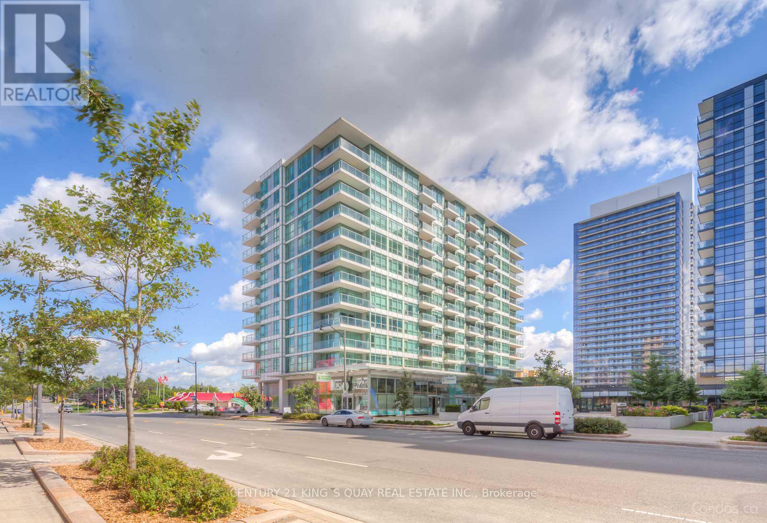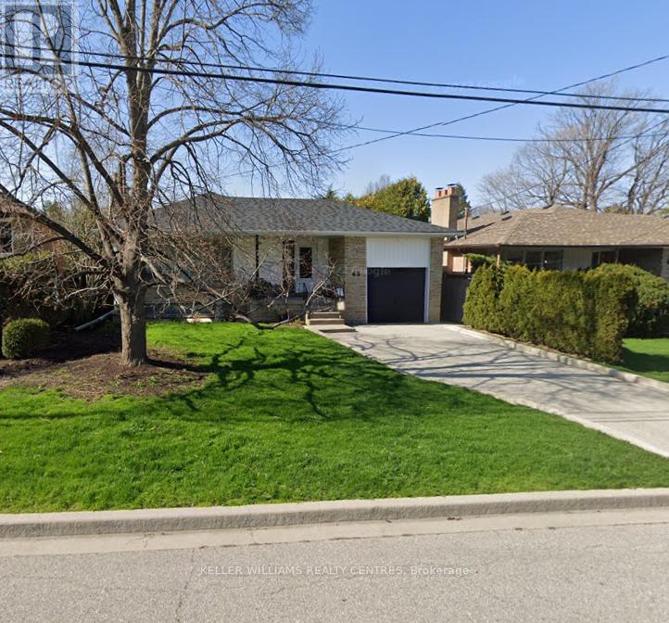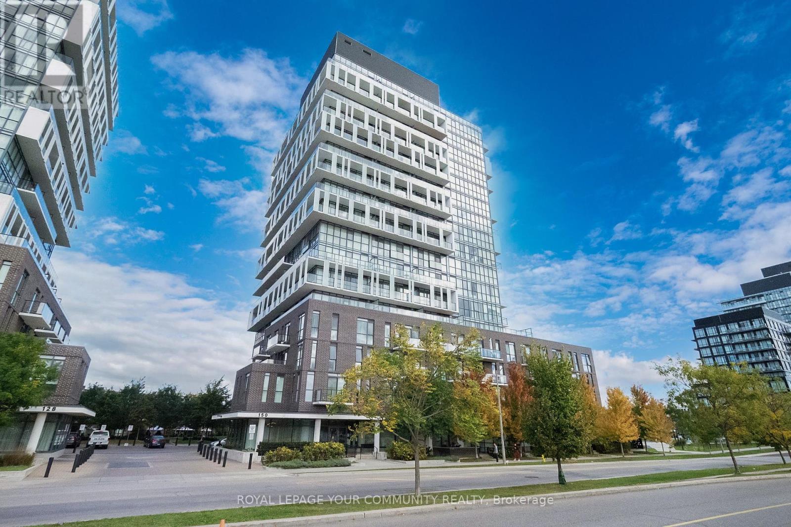- Houseful
- ON
- Toronto Hillcrest Village
- Hillcrest Village
- 148 Cliffwood Rd
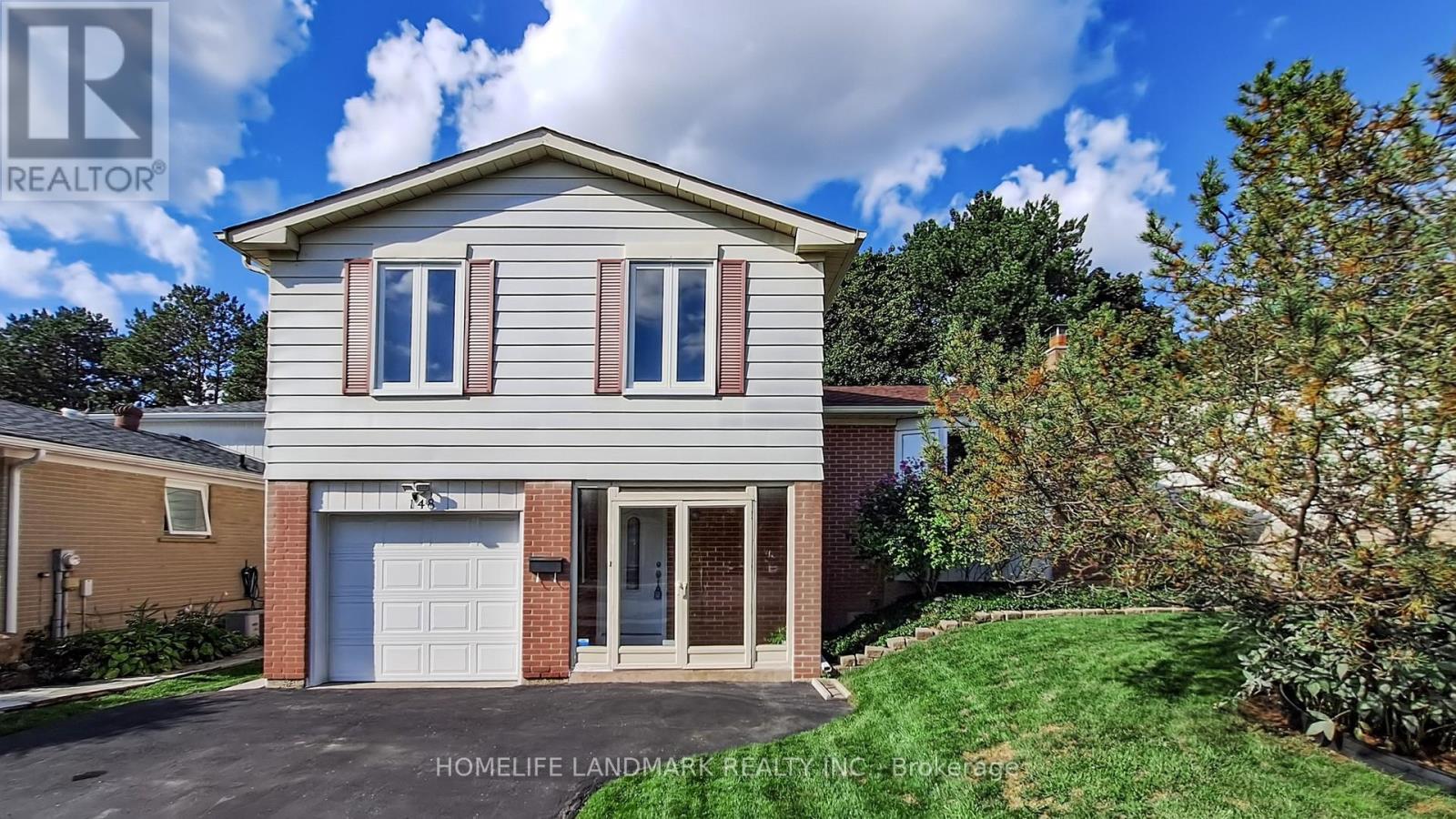
148 Cliffwood Rd
148 Cliffwood Rd
Highlights
Description
- Time on Housefulnew 7 days
- Property typeSingle family
- Neighbourhood
- Median school Score
- Mortgage payment
Rarely Offered! Welcome Home To This Well Maintained Detached House Situated On A 50 X 120 lot In High Demand Hillcrest Village! Bright & Spacious Quality Solid Brick Home! Freshly Painted With Hardwood And Laminate Flooring Throughout! Wider Driveway Can Park 2 Cars. Extra Office Den On Main Floor Could Also Be A Fourth Bedroom! Open Concept Kitchen With Stone Countertop, Backsplash, Breakfast Area And Dining Room Walk-out To Deck. Backyard Features Facing An Open Parking Lot, Offering A Wide And Unobstructed View. Finished Basement With Multi-purpose Room And 4 Piece Washroom. Steps To Park & Ttc. Mins To Shopping, Restaurant. Walk To Excellent Schools: Cliffwood Ps(French Immersion), AY Jackson SS. Close To Ttc, 404/401, Shops, Seneca College, Fairview Mall. Family Friendly Neighborhood. (id:63267)
Home overview
- Cooling Central air conditioning
- Heat source Natural gas
- Heat type Forced air
- Sewer/ septic Sanitary sewer
- # parking spaces 3
- Has garage (y/n) Yes
- # full baths 2
- # half baths 1
- # total bathrooms 3.0
- # of above grade bedrooms 3
- Flooring Hardwood, laminate
- Subdivision Hillcrest village
- Directions 2059919
- Lot size (acres) 0.0
- Listing # C12427924
- Property sub type Single family residence
- Status Active
- Recreational room / games room 5.92m X 4.07m
Level: Basement - Den 4.14m X 2.82m
Level: Ground - Dining room 3.01m X 2.75m
Level: Main - Kitchen 4.45m X 2.89m
Level: Main - Living room 5.31m X 3.62m
Level: Main - Primary bedroom 4.03m X 3.39m
Level: Upper - 3rd bedroom 3.17m X 2.78m
Level: Upper - 2nd bedroom 3.61m X 2.83m
Level: Upper
- Listing source url Https://www.realtor.ca/real-estate/28915832/148-cliffwood-road-toronto-hillcrest-village-hillcrest-village
- Listing type identifier Idx

$-3,696
/ Month

