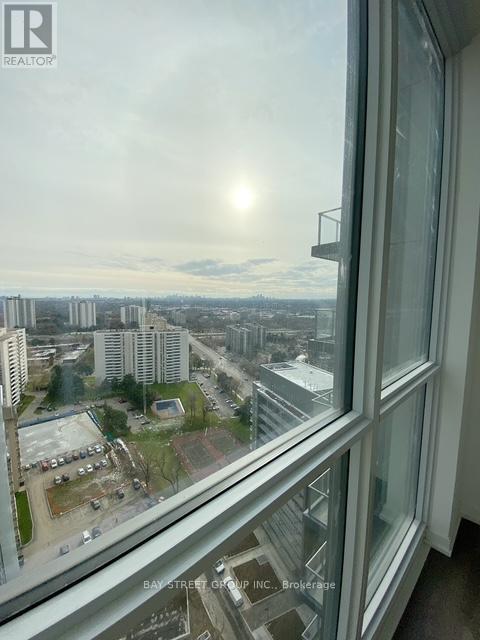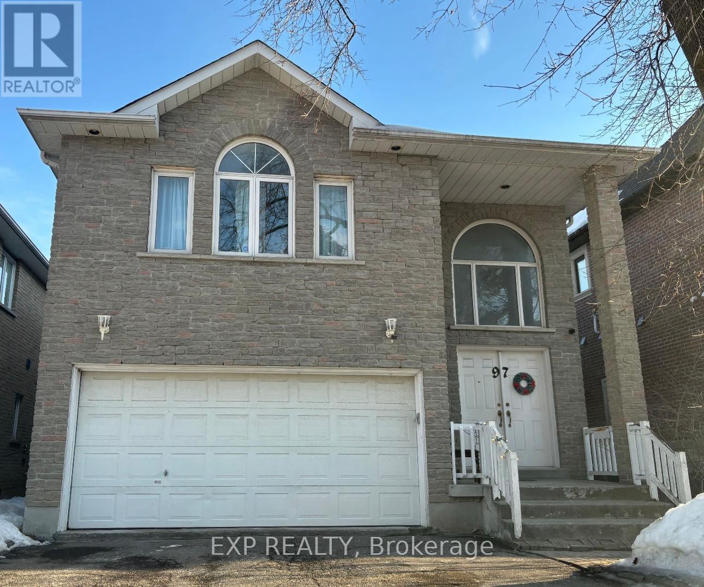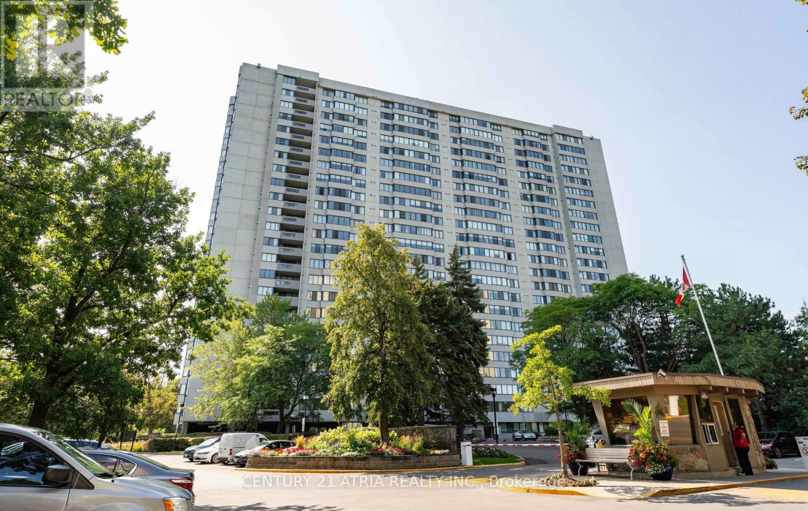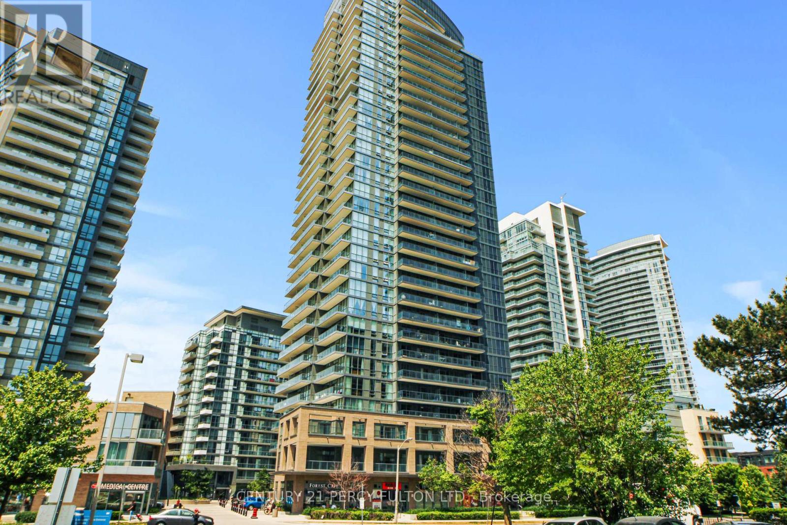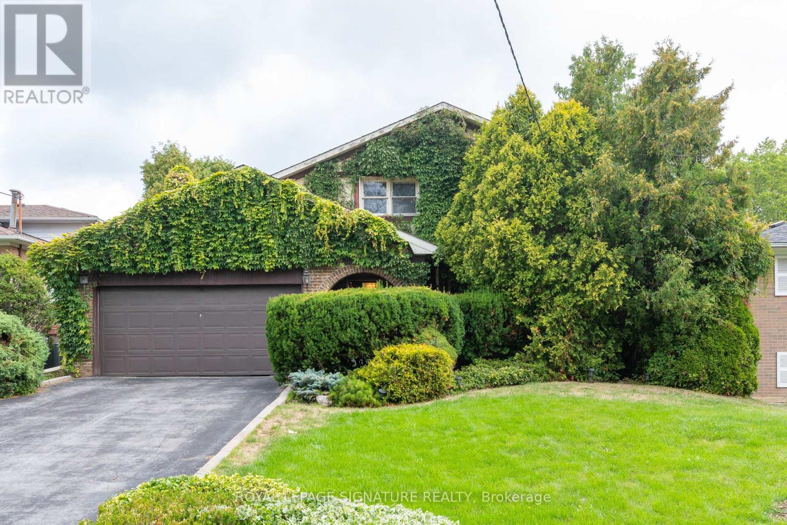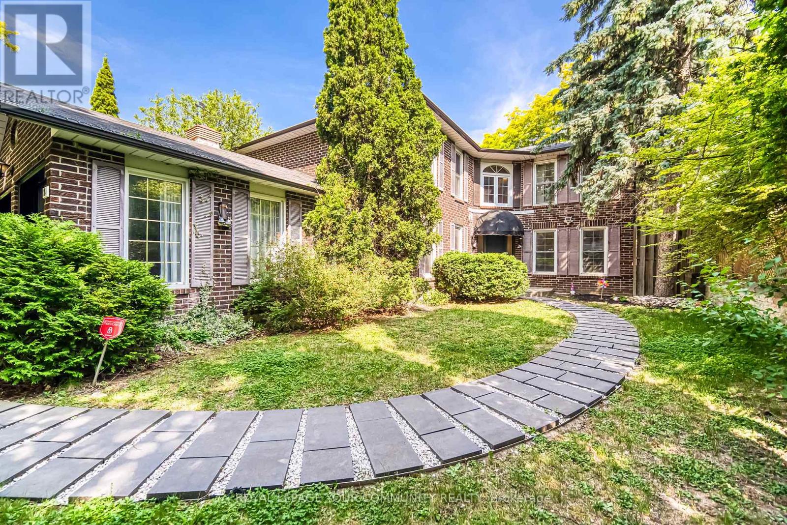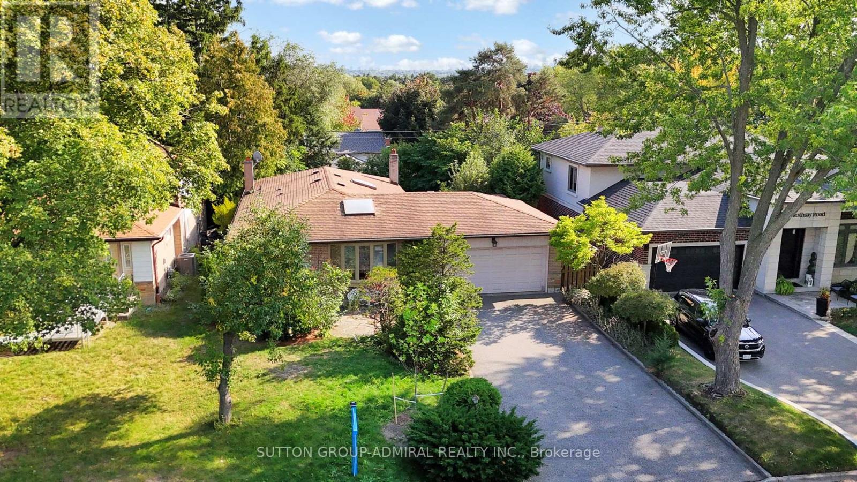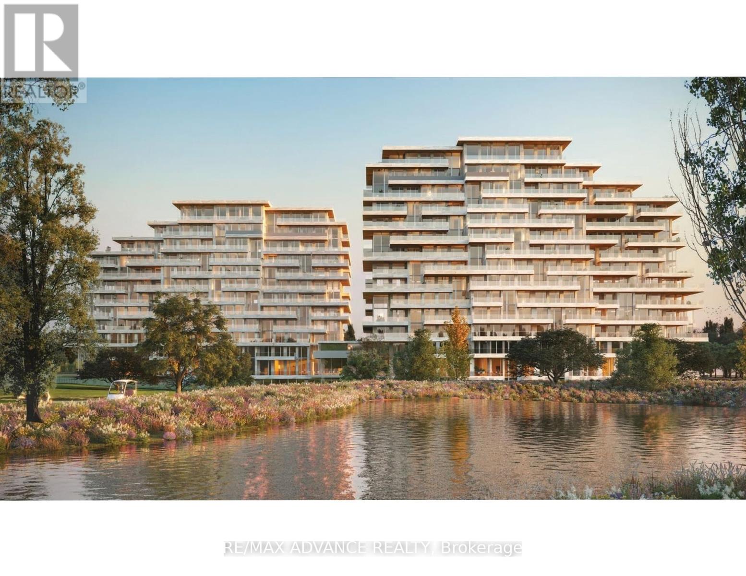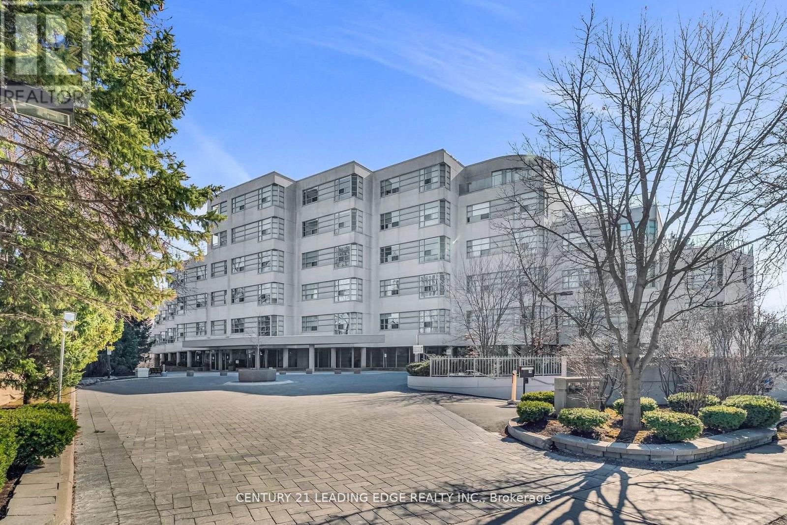- Houseful
- ON
- Toronto Hillcrest Village
- Hillcrest Village
- 33 Clansman Blvd
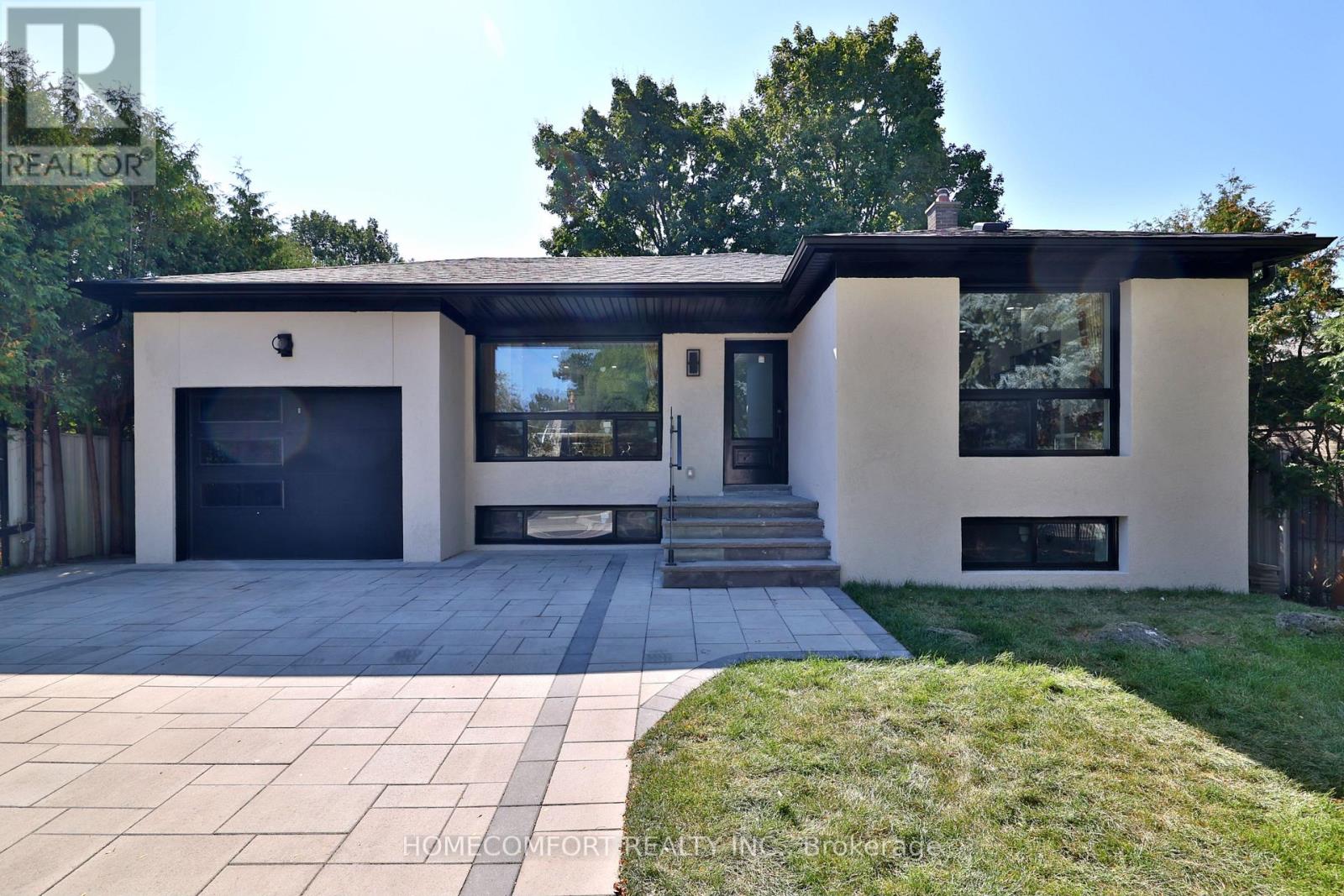
33 Clansman Blvd
33 Clansman Blvd
Highlights
Description
- Time on Housefulnew 2 hours
- Property typeSingle family
- Neighbourhood
- Median school Score
- Mortgage payment
Renovated from Top to Bottom, Uncover the Perfect Opportunity in North York's Coveted Location and Condition! This exquisite 4+1 Bedroom Home is an absolute gem, situated on a premium 52Ft by 120Ft lot in a tranquil neighborhood. The Old Cummer GO Station and Ttc Bus Stop just within walking distance, as well as parks, trails, a plaza, banks, restaurants, and grocery stores, this property is a dream/moving in condition for first time buyer and family. Top-notch schools like A.Y. Jackson Secondary School, proximity to Seneca College, Don Mills Subway, and major highways (401 and 404) add to its exceptional value. All new hardwood through out, Kitchen with granite counter top and back splash, All washroom new. All windows and roof shingle new. Newer driveway and interlock around the property. Don't let this incredible opportunity escape your grasp! Act now and unlock the true potential of this remarkable property (id:63267)
Home overview
- Cooling Central air conditioning
- Heat source Natural gas
- Heat type Forced air
- Sewer/ septic Sanitary sewer
- # parking spaces 3
- Has garage (y/n) Yes
- # full baths 3
- # half baths 2
- # total bathrooms 5.0
- # of above grade bedrooms 5
- Flooring Hardwood, ceramic, laminate
- Subdivision Hillcrest village
- Lot size (acres) 0.0
- Listing # C12397866
- Property sub type Single family residence
- Status Active
- Laundry 1.59m X 1.61m
Level: Basement - Living room 3.87m X 3m
Level: Basement - Bedroom 2.08m X 2.64m
Level: Basement - Kitchen 3.28m X 5.28m
Level: Ground - Dining room 3.28m X 5.28m
Level: Ground - Living room 3.18m X 3.35m
Level: Ground - 3rd bedroom 3.1m X 3.96m
Level: Lower - 4th bedroom 3.25m X 3.1m
Level: Lower - Kitchen 3.87m X 3m
Level: Lower - Bedroom 4.24m X 3.28m
Level: Upper - 2nd bedroom 4.01m X 2.62m
Level: Upper
- Listing source url Https://www.realtor.ca/real-estate/28850029/33-clansman-boulevard-toronto-hillcrest-village-hillcrest-village
- Listing type identifier Idx

$-3,464
/ Month

