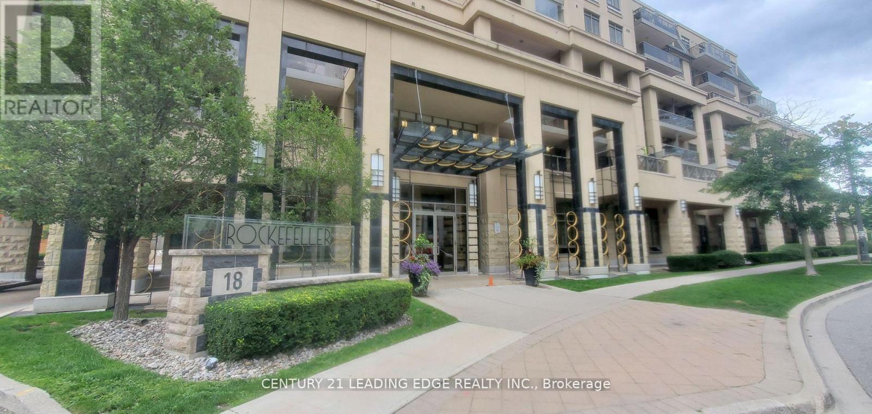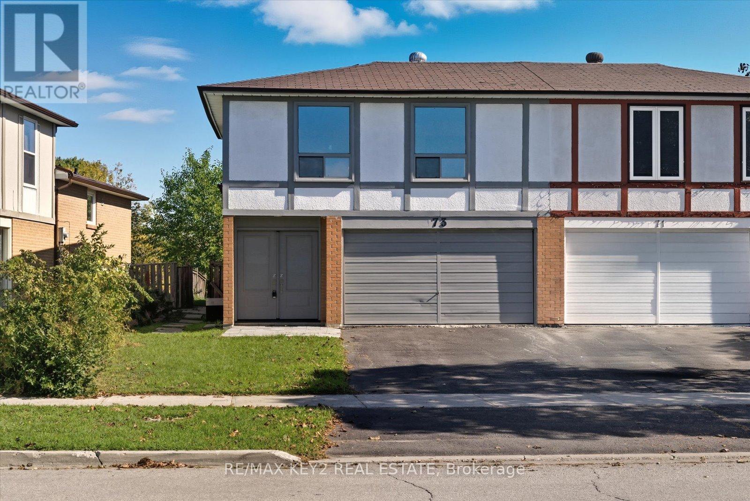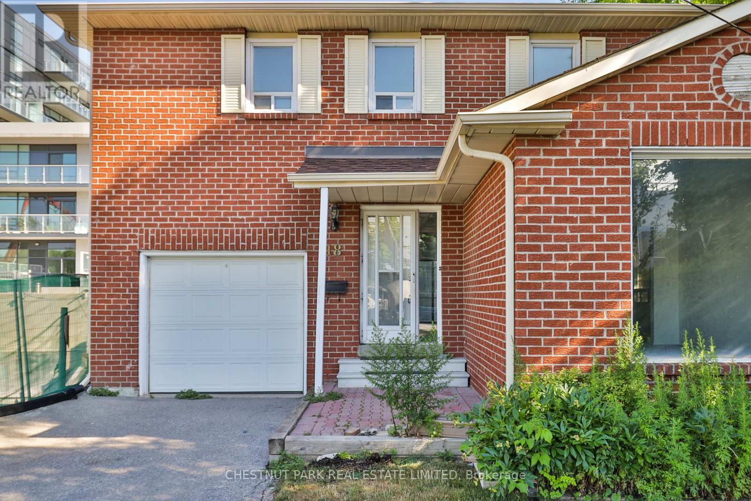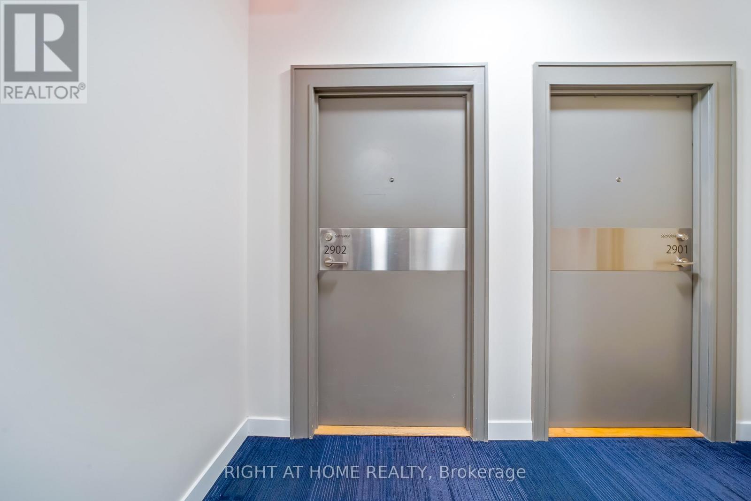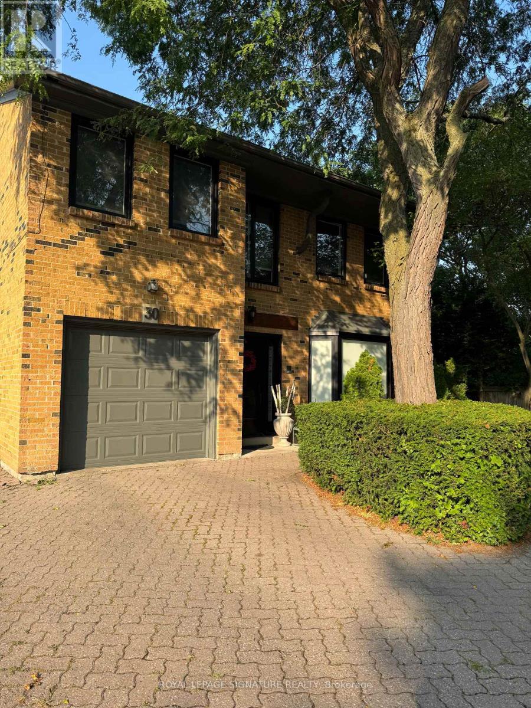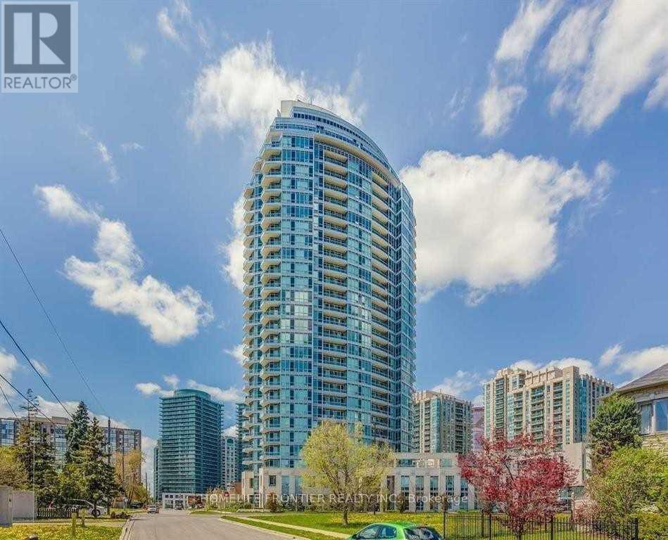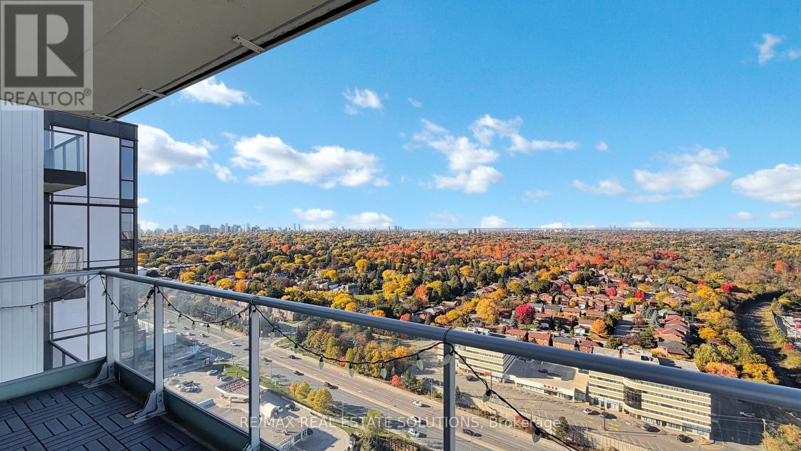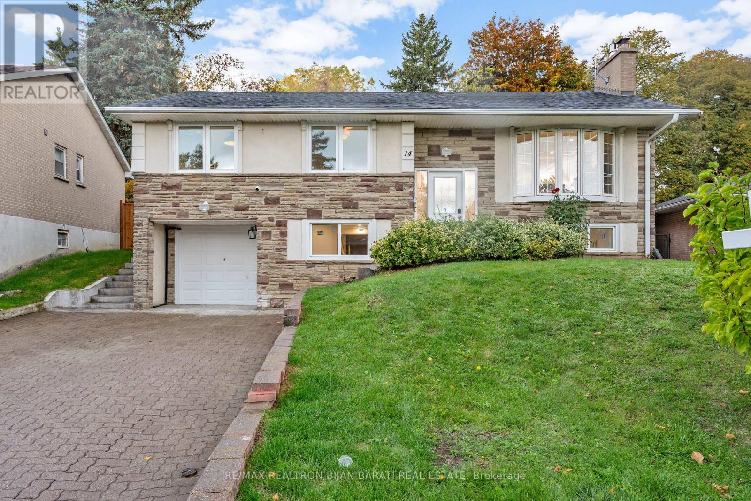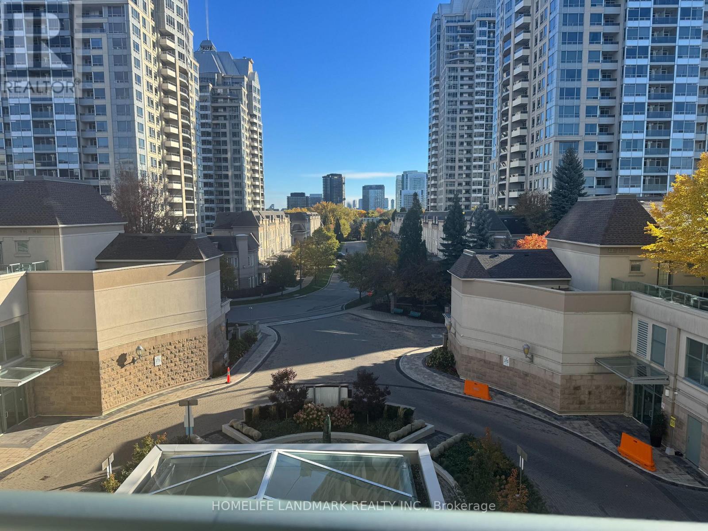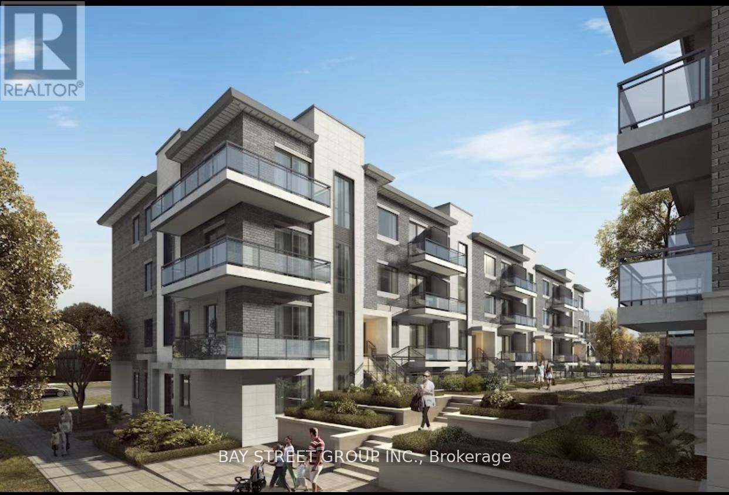- Houseful
- ON
- Toronto Hillcrest Village
- Hillcrest Village
- 40 Rondeau Dr
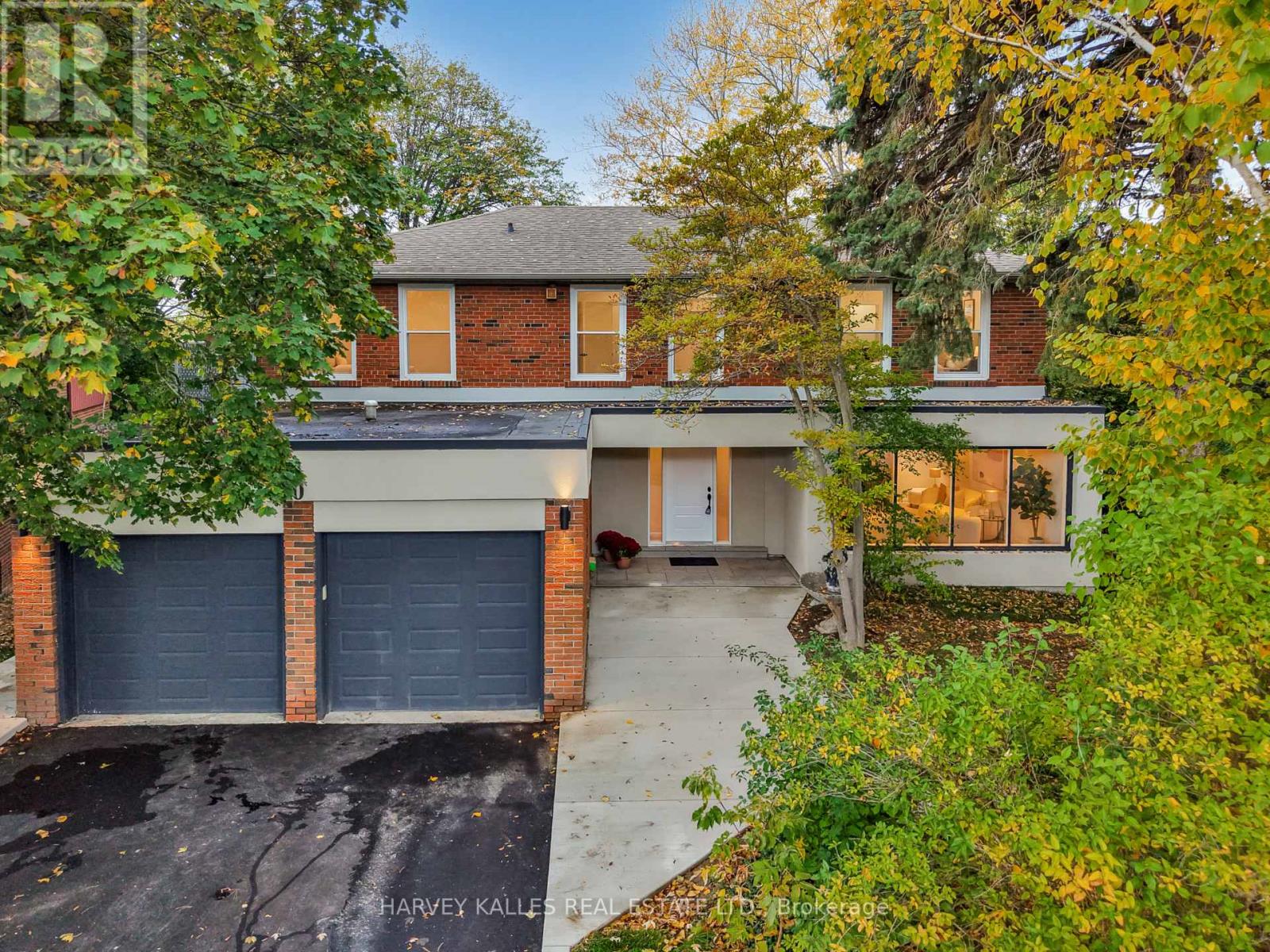
Highlights
Description
- Time on Housefulnew 5 hours
- Property typeSingle family
- Neighbourhood
- Median school Score
- Mortgage payment
Welcome to this exquisite 4-bedroom, 4-bathroom home, where modern luxury meets serene natural beauty. Nestled on a sprawling, picturesque ravine lot, this meticulously renovated two-story home boasts spacious, light-filled interiors and exceptional attention to detail throughout. Updated from top to bottom, this home offers a blend of contemporary style and timeless elegance featuring a gourmet kitchen, spa-like bathrooms, and generously sized living spaces perfect for entertaining or relaxing. Enjoy breathtaking views from every window, with the privacy and tranquility that only a ravine setting can provide. Located in a highly sought-after neighbourhood with easy access to schools, parks, and amenities. This home offers the ultimate in comfort, style, and nature, all in one! (id:63267)
Home overview
- Cooling Central air conditioning
- Heat source Natural gas
- Heat type Forced air
- Sewer/ septic Sanitary sewer
- # total stories 2
- Fencing Fenced yard
- # parking spaces 5
- Has garage (y/n) Yes
- # full baths 3
- # half baths 1
- # total bathrooms 4.0
- # of above grade bedrooms 5
- Flooring Hardwood, vinyl
- Has fireplace (y/n) Yes
- Subdivision Hillcrest village
- Lot size (acres) 0.0
- Listing # C12483765
- Property sub type Single family residence
- Status Active
- 2nd bedroom 4.09m X 4.02m
Level: 2nd - 3rd bedroom 4.09m X 4.37m
Level: 2nd - Primary bedroom 4.19m X 5.35m
Level: 2nd - 4th bedroom 3.9m X 3.04m
Level: 2nd - 5th bedroom 4.19m X 4.08m
Level: Basement - Recreational room / games room 14.09m X 5.94m
Level: Basement - Other 3.85m X 1.61m
Level: Basement - Foyer 3.9m X 4.32m
Level: Main - Dining room 3.72m X 4.06m
Level: Main - Office 2.13m X 3.1m
Level: Main - Living room 4.19m X 6.03m
Level: Main - Laundry 2.03m X 3.1m
Level: Main - Family room 4.26m X 5.29m
Level: Main - Sunroom 5.25m X 3.27m
Level: Main - Kitchen 5.91m X 4.06m
Level: Main
- Listing source url Https://www.realtor.ca/real-estate/29035660/40-rondeau-drive-toronto-hillcrest-village-hillcrest-village
- Listing type identifier Idx

$-6,533
/ Month

