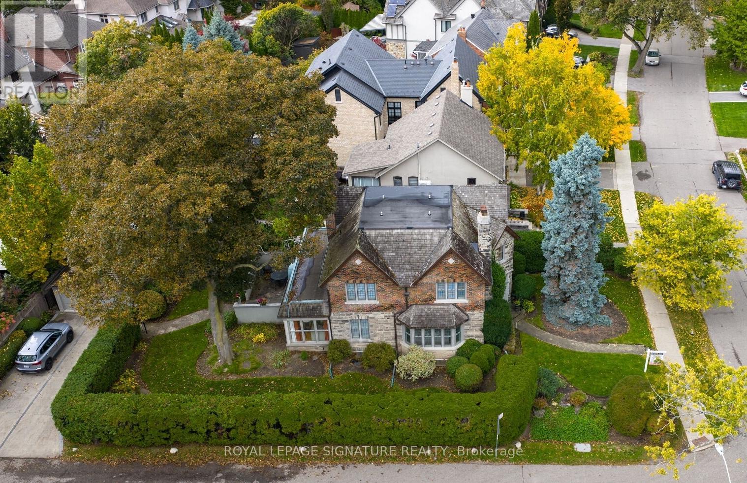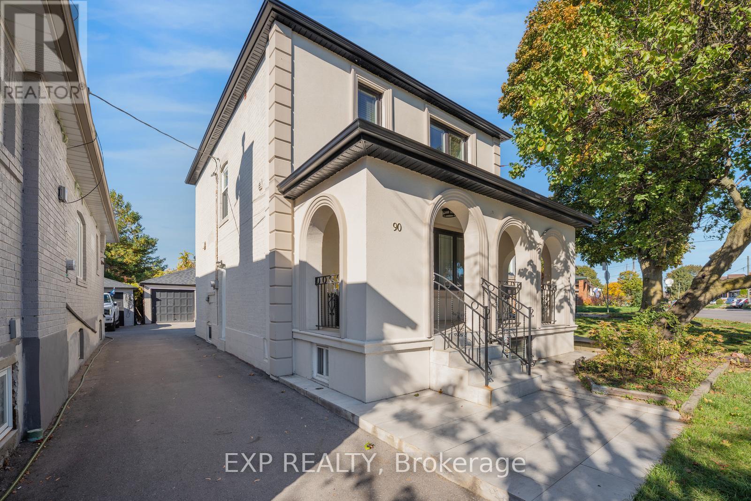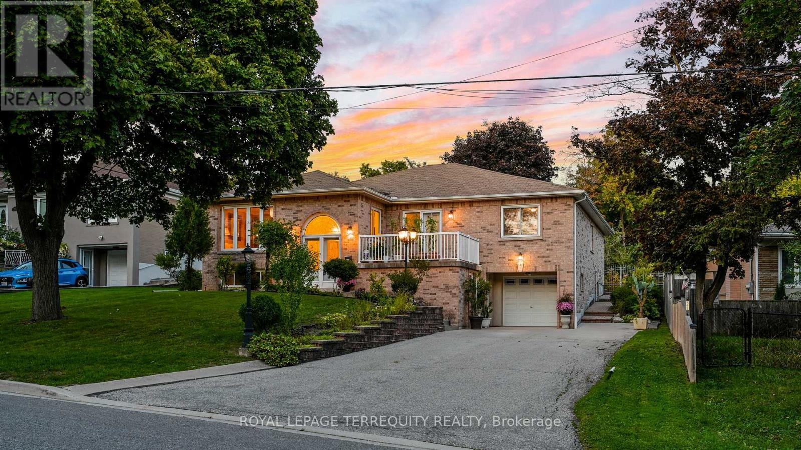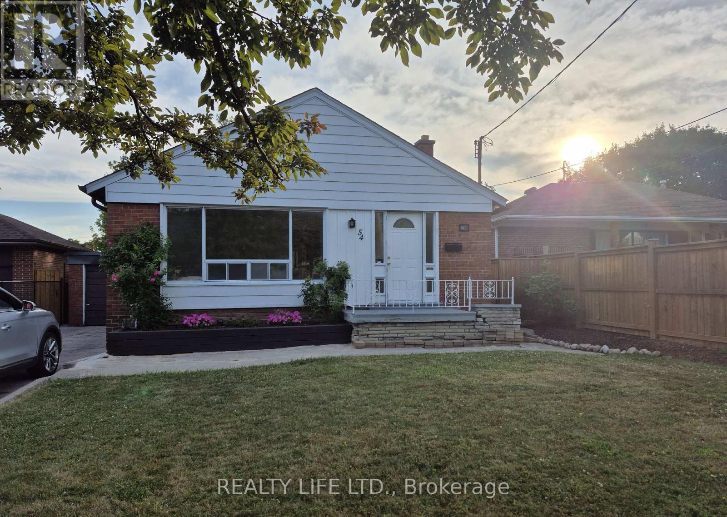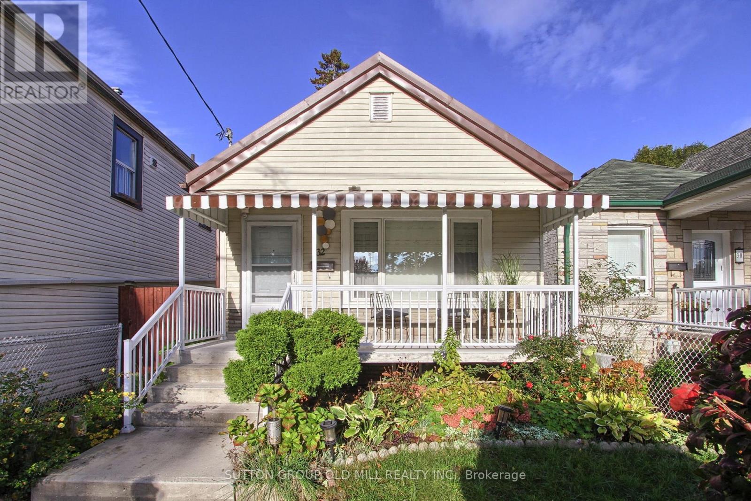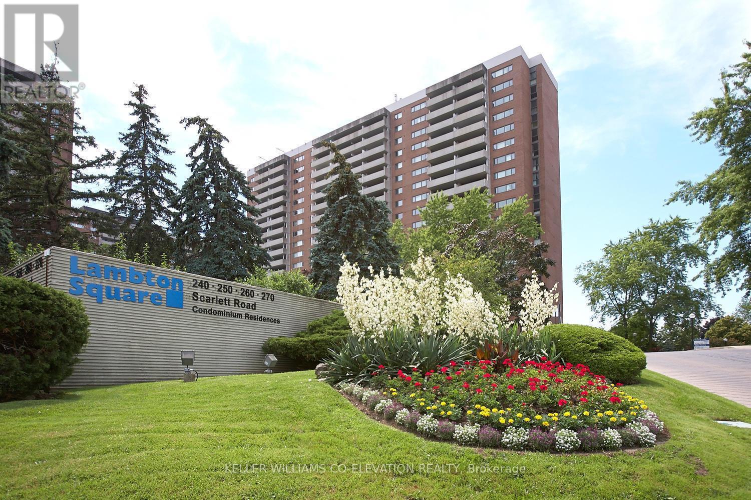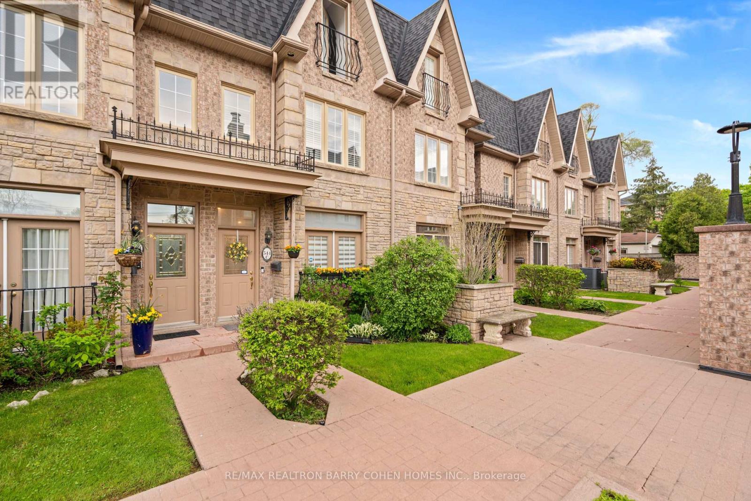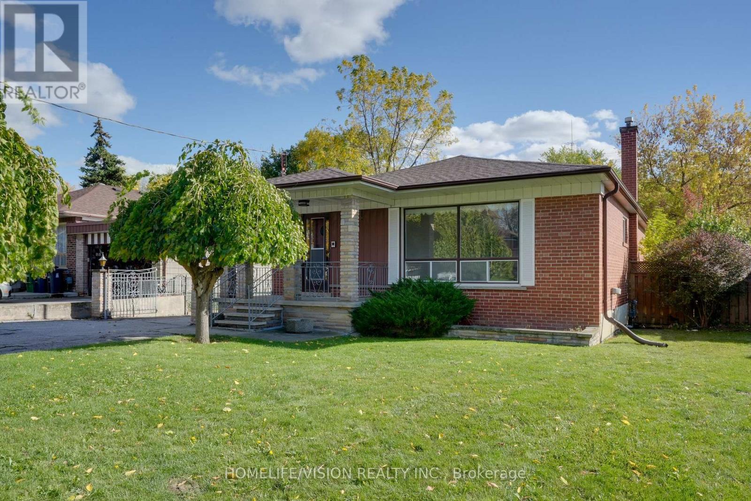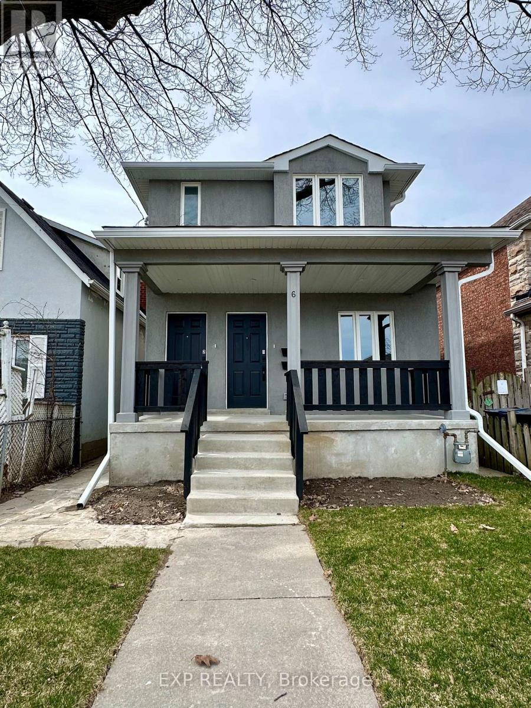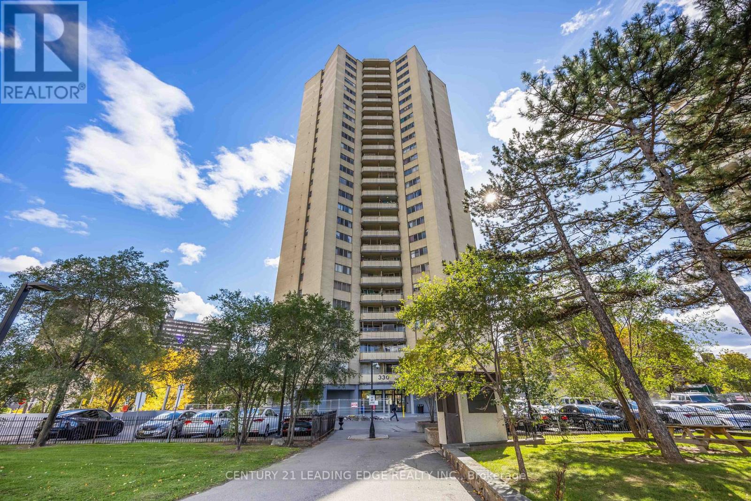- Houseful
- ON
- Toronto Humber Heights
- M9P
- 15 Drury Ln
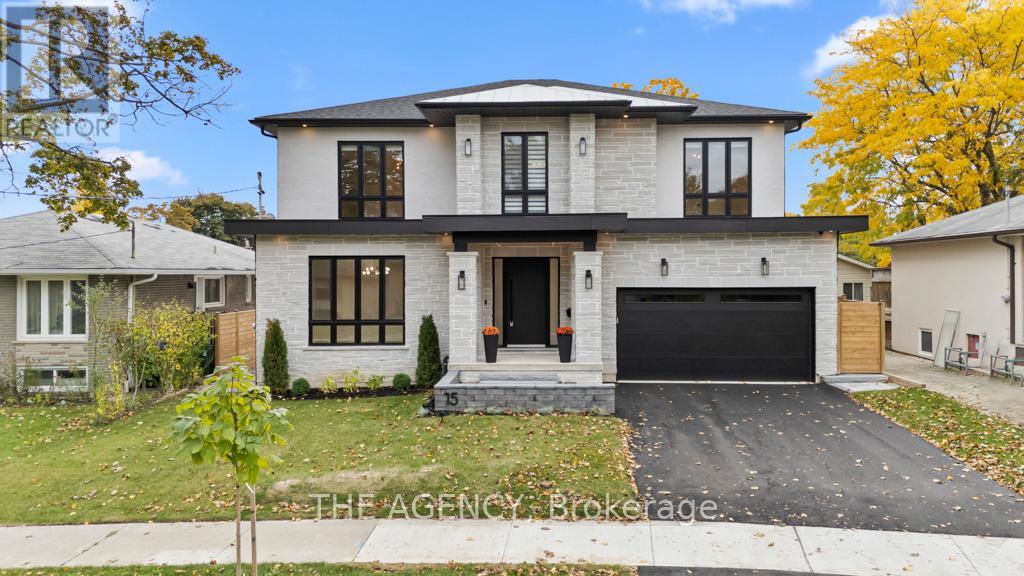
Highlights
Description
- Time on Housefulnew 13 hours
- Property typeSingle family
- Median school Score
- Mortgage payment
This custom-built masterpiece offers over 5,100 sq ft of refined living space with 4+1 bedrooms, 6 bathrooms, and 10' ceilings on the main level (with 9' ceilings on both the second and lower levels). Originally built by the builder for their own family's use, this brand-new home has never been lived in, reflecting uncompromising craftsmanship, superior quality, and thoughtful design in every detail. The chef-inspired kitchen showcases a 48" Thermador gas range, built-in appliances, coffee bar, prep kitchen, dual dishwashers, and quartz countertops framed by custom cabinetry. Enjoy floor-to-ceiling south-facing windows with motorized blinds, a 6-ft linear fireplace, and 130 pot lights illuminating the home's sophisticated flow. Wide-plank hardwood, statement lighting, and detailed mouldings add warmth and character throughout. The primary retreat offers his & hers walk-ins and a spa-like ensuite with heated floors, soaker tub, glass shower, and private water closet. Additional bedrooms include ensuite or semi-ensuite access with timeless finishes. The bright lower level, with 9-ft ceilings, features a spacious recreation area, guest suite, and modern powder room, ideal for entertaining or extended family. Additional highlights include a metal roof, smart wiring throughout, 200-amp electrical service, hot & cold-water outlets in garage, rough-in for EV charger, and a fully landscaped, fenced yard. Steps from ravines, trails, top-rated schools, and all that Etobicoke offers, this home defines bespoke luxury living. (id:63267)
Home overview
- Cooling Central air conditioning
- Heat source Natural gas
- Heat type Forced air
- Sewer/ septic Sanitary sewer
- # total stories 2
- # parking spaces 4
- Has garage (y/n) Yes
- # full baths 5
- # half baths 1
- # total bathrooms 6.0
- # of above grade bedrooms 5
- Flooring Hardwood, ceramic
- Community features Community centre
- Subdivision Humber heights
- Directions 1970782
- Lot size (acres) 0.0
- Listing # W12484343
- Property sub type Single family residence
- Status Active
- 3rd bedroom 4.26m X 3.96m
Level: 2nd - Primary bedroom 4.72m X 4.57m
Level: 2nd - 4th bedroom 5.18m X 5.18m
Level: 2nd - 2nd bedroom 4.26m X 3.96m
Level: 2nd - Recreational room / games room 5.18m X 5.18m
Level: Lower - Family room 7.94m X 6.4m
Level: Lower - 5th bedroom 5.18m X 5.18m
Level: Lower - Living room 5.16m X 4.34m
Level: Main - Dining room 5.16m X 3.66m
Level: Main - Mudroom 5.2m X 1.49m
Level: Main - Kitchen 5.15m X 4.99m
Level: Main - Office 5.15m X 3.06m
Level: Main
- Listing source url Https://www.realtor.ca/real-estate/29036997/15-drury-lane-toronto-humber-heights-humber-heights
- Listing type identifier Idx

$-7,600
/ Month

