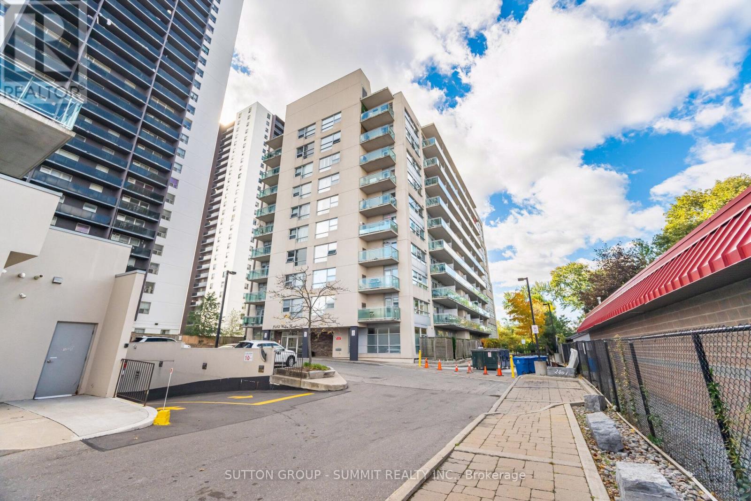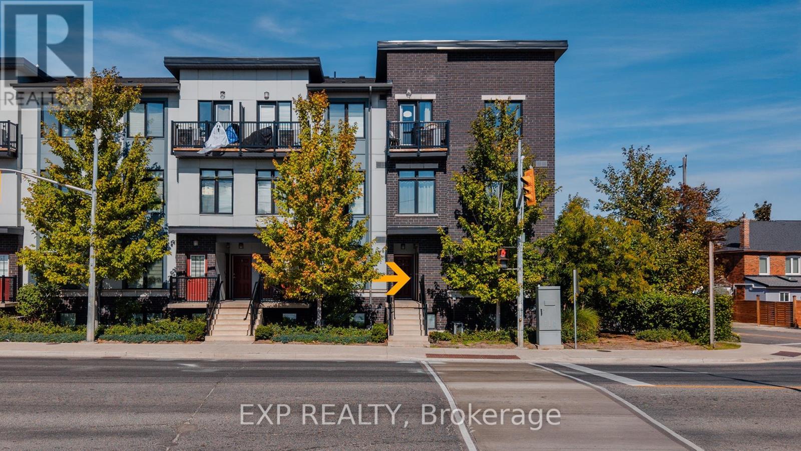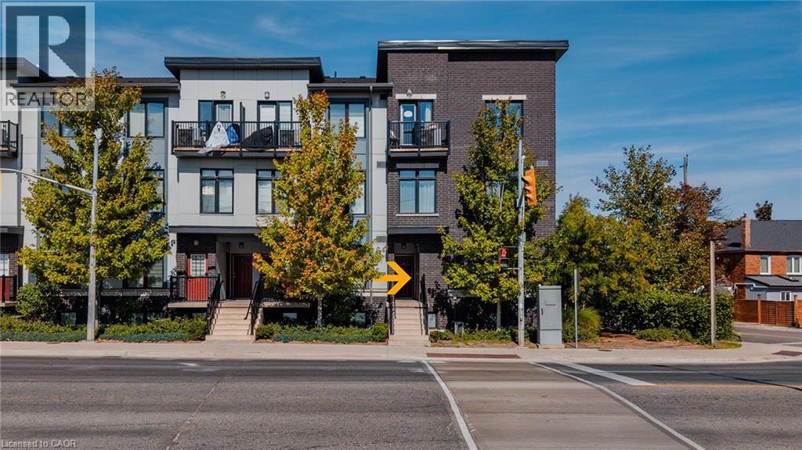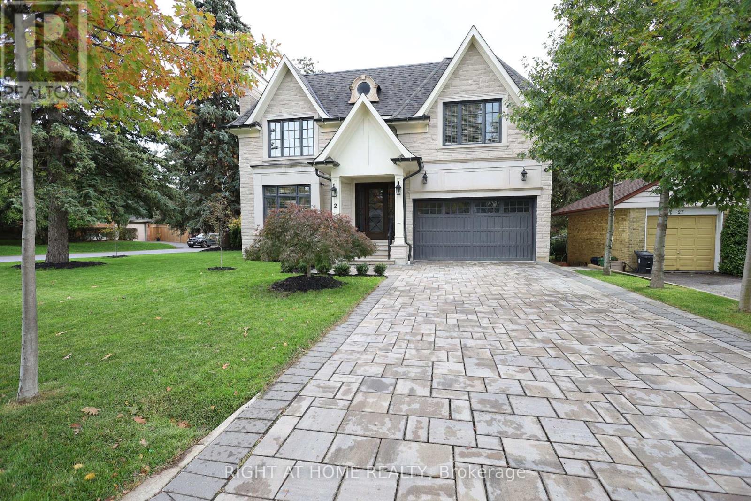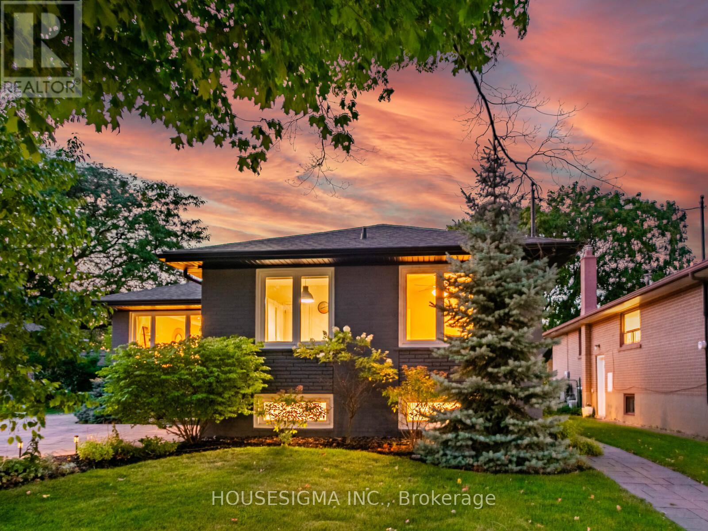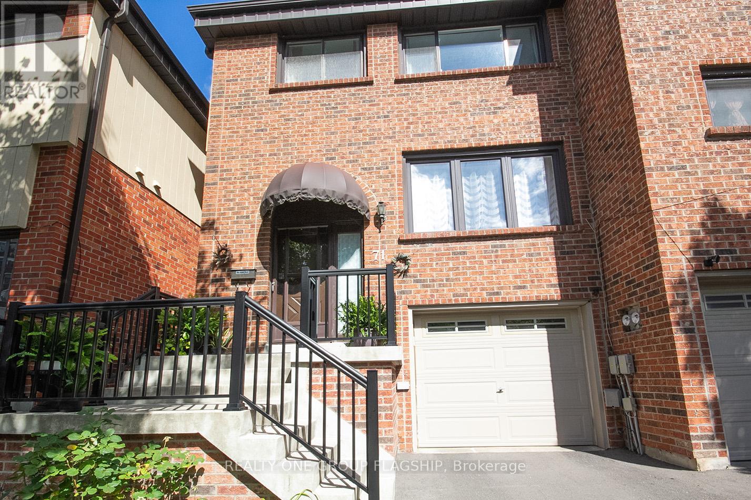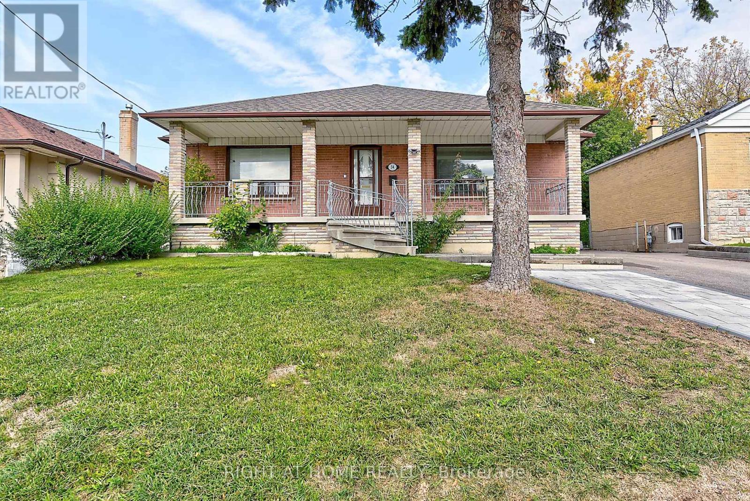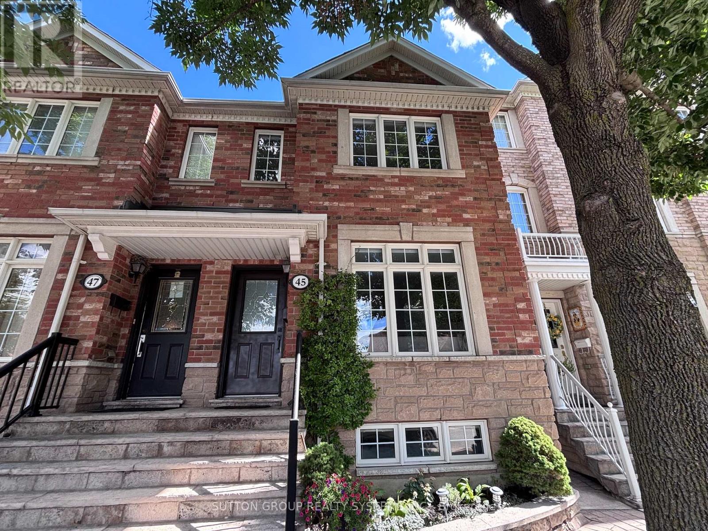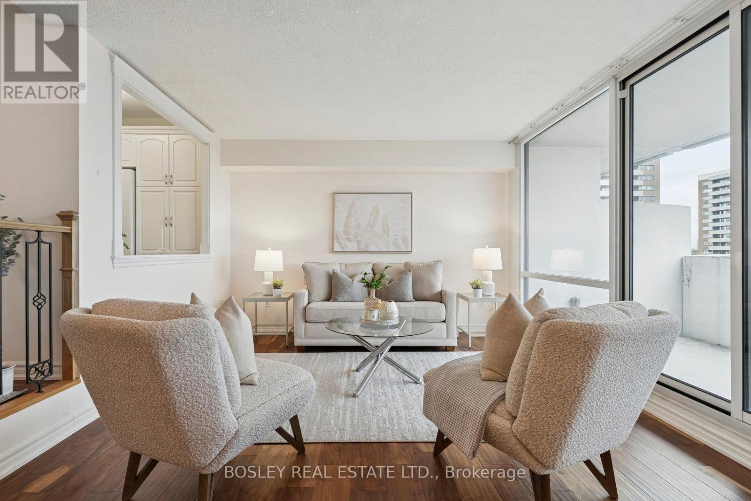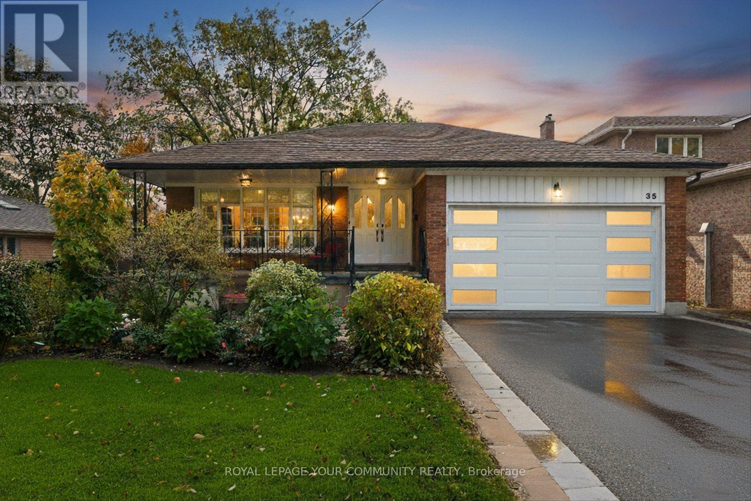- Houseful
- ON
- Toronto Humber Heights
- Humber Heights
- 35 La Rush Dr
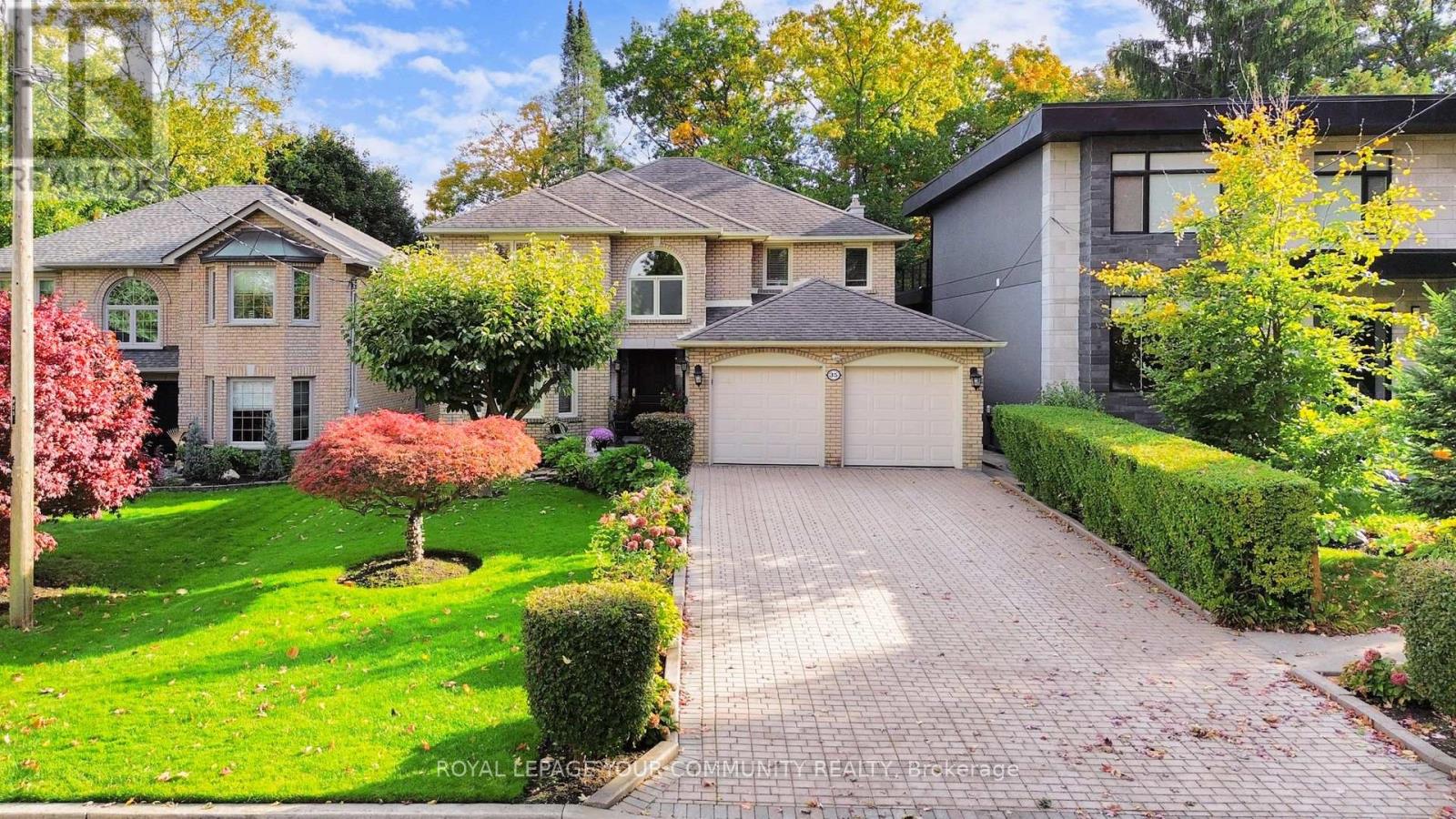
Highlights
Description
- Time on Housefulnew 12 hours
- Property typeSingle family
- Neighbourhood
- Median school Score
- Mortgage payment
Luxurious custom-built home, original owner - truly like no other in the area! Stunning curb appeal on a ravine lot surrounded by majestic trees and exceptional landscaping - a Muskoka-like setting you can enjoy every day, with no need for a cottage. This home offers a spacious, free-flowing floor plan featuring large living, family, and dining areas, along with a gourmet kitchen complete with granite countertops and oversized windows overlooking the breathtaking ravine. The upper level includes four spacious bedrooms and an open staircase leading to a finished walkout basement. Smooth ceilings throughout. The upstairs mudroom can easily be converted into a laundry room. Recent updates include high-end windows, roof (5 years), and furnace & A/C (2023). The basement also offers a huge storage area under the garage. Located in a prestigious neighbourhood, close to excellent schools, shopping, public transit, parks, major highways, and Pearson Airport. (id:63267)
Home overview
- Cooling Central air conditioning
- Heat source Natural gas
- Heat type Forced air
- Sewer/ septic Sanitary sewer
- # total stories 2
- # parking spaces 6
- Has garage (y/n) Yes
- # full baths 3
- # half baths 1
- # total bathrooms 4.0
- # of above grade bedrooms 4
- Flooring Hardwood, ceramic
- Has fireplace (y/n) Yes
- Subdivision Humber heights
- Lot desc Landscaped, lawn sprinkler
- Lot size (acres) 0.0
- Listing # W12479786
- Property sub type Single family residence
- Status Active
- Primary bedroom 6.05m X 4.32m
Level: 2nd - 2nd bedroom 4.25m X 4.09m
Level: 2nd - 3rd bedroom 3.63m X 2.52m
Level: 2nd - 4th bedroom 4.42m X 3.65m
Level: 2nd - Kitchen 6.88m X 3.55m
Level: Basement - Other 5.95m X 5.55m
Level: Basement - Recreational room / games room 7.17m X 3.73m
Level: Basement - Dining room 6.02m X 3.77m
Level: Basement - Cold room 3.38m X 2.15m
Level: Basement - Mudroom 3.08m X 1.82m
Level: Main - Eating area 5.65m X 3.37m
Level: Main - Kitchen 3.75m X 3.35m
Level: Main - Den 3.58m X 3.31m
Level: Main - Living room 5.72m X 3.63m
Level: Main - Dining room 3.95m X 3.59m
Level: Main - Family room 4.42m X 3.59m
Level: Main
- Listing source url Https://www.realtor.ca/real-estate/29027613/35-la-rush-drive-toronto-humber-heights-humber-heights
- Listing type identifier Idx

$-6,533
/ Month

