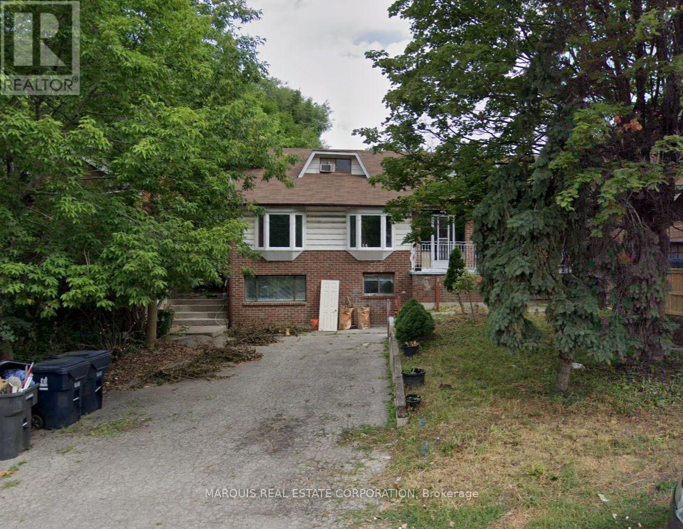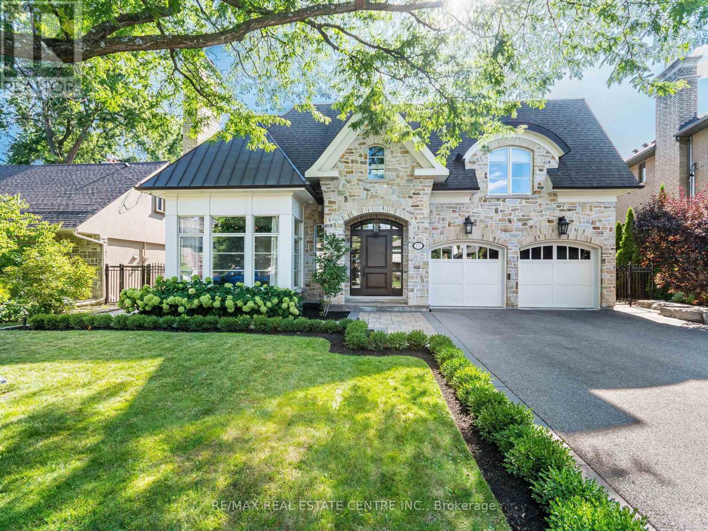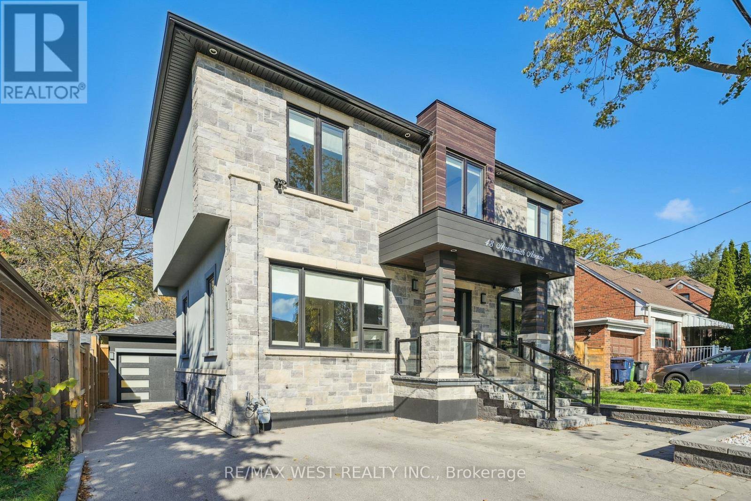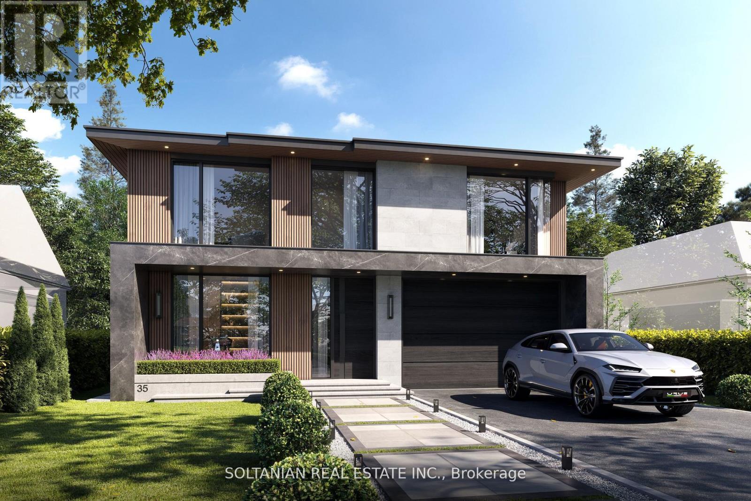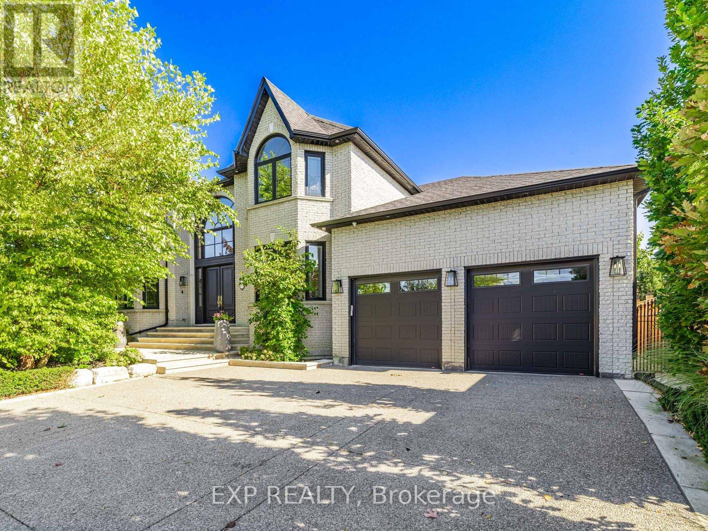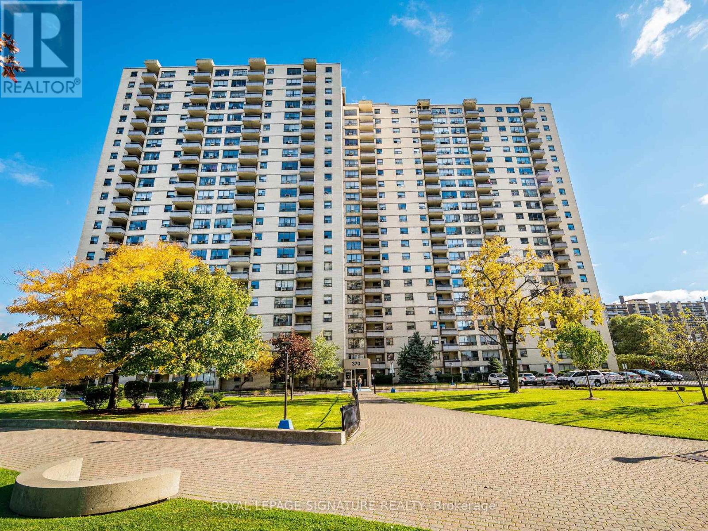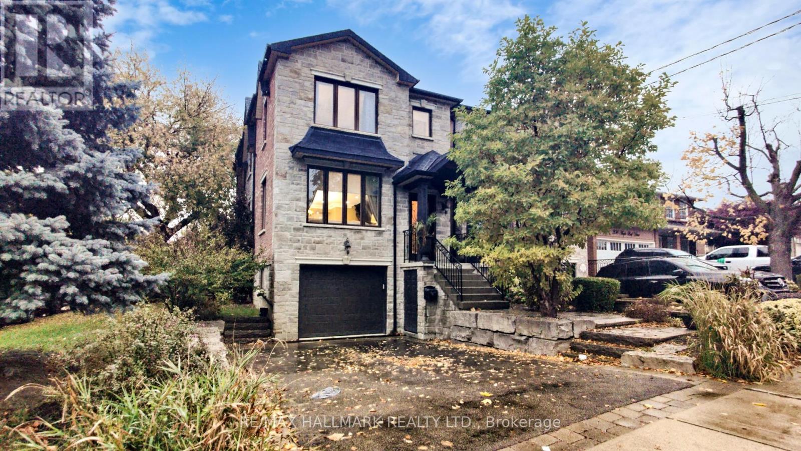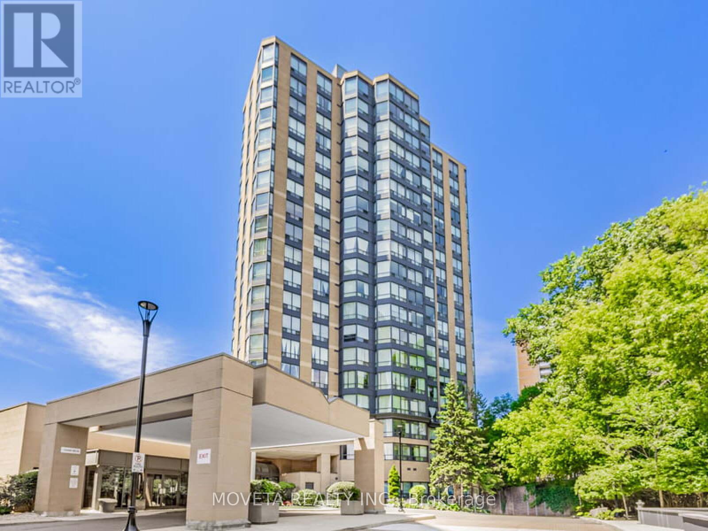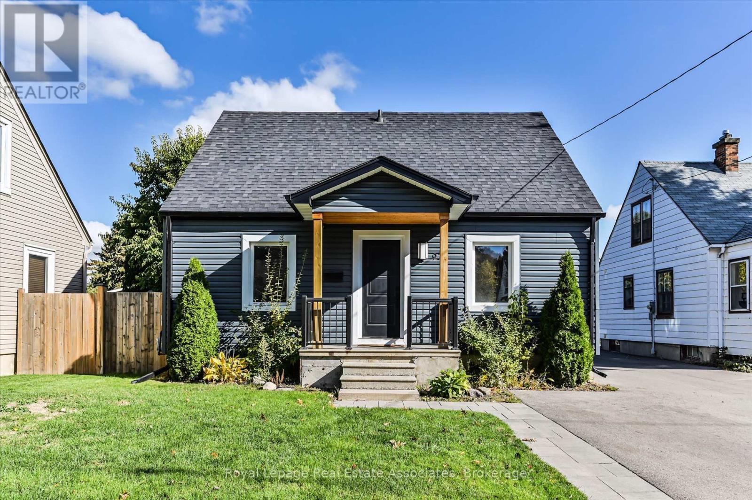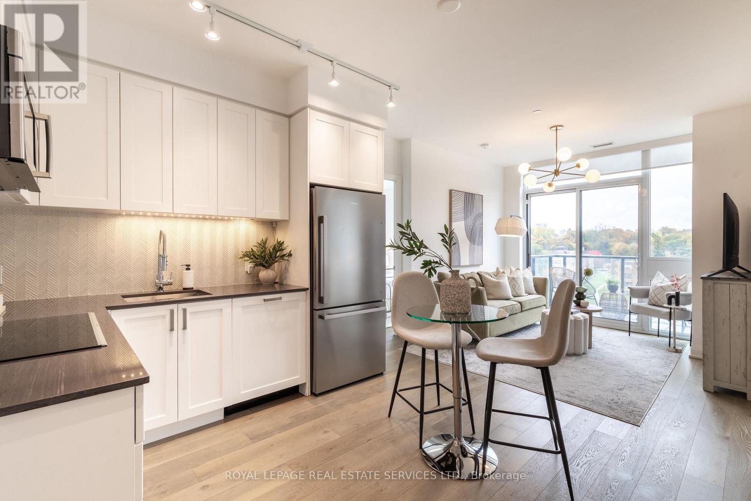- Houseful
- ON
- Toronto
- Humber Heights
- 85 Yorkleigh Ave
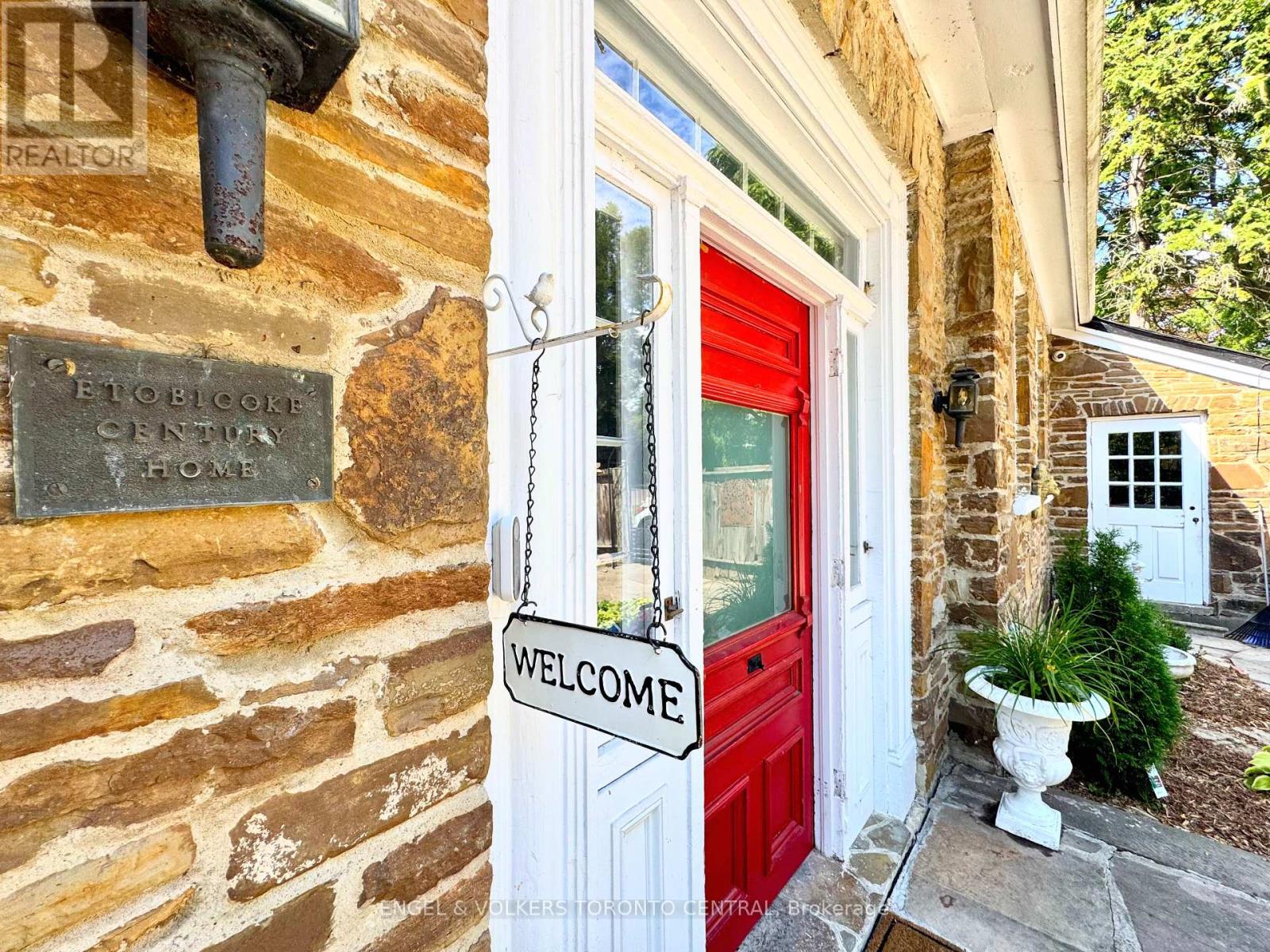
Highlights
Description
- Time on Houseful51 days
- Property typeSingle family
- Neighbourhood
- Median school Score
- Mortgage payment
Step into a World of Timeless Beauty and Natural Serenity with this Breathtaking 1.48-acre Private Estate Nestled on a Majestic Ravine Lot. This Preserved 1800s Stone Treasure, Meticulously Rebuilt in 1956, is a one-of-a-kind Fusion of Historical Elegance and Modern Vision. Surrounded by Lush Gardens, Mature Trees, and Natures Soundtrack, this Retreat is a Sanctuary for the Senses. Tucked away from the World, you'll Discover a Charming, Storybook Treehouse a Whimsical Hideaway Waiting for you to Write your own Chapter. Whether you're Seeking Peace, Inspiration, or Connection, this Home is a Canvas for your Dreams. A Seamless Blend of Traditional Craftsmanship and Contemporary Potential, the Estate Includes Architectural Plans for a Spectacular 2,700 Sq ft, 3-bedroom, 3-bathroom Residence, along with a Thoughtfully Designed Garden Suite currently in process with the City of Toronto. A Newly Constructed walk-out Apartment Provides Versatile options for Extended Family, Guests, or Rental Income. With Parking for up to 10 Vehicles, this Captivating Retreat Offers Space, Privacy, and Boundless Opportunity. Whether you're an Artist, Visionary, or Simply someone who Values Extraordinary Living this is more than a Home. It's an Experience. Yours to Experience. (id:63267)
Home overview
- Cooling Central air conditioning
- Heat source Natural gas
- Heat type Forced air
- Sewer/ septic Septic system
- # total stories 2
- # parking spaces 10
- Has garage (y/n) Yes
- # full baths 3
- # total bathrooms 3.0
- # of above grade bedrooms 4
- Flooring Tile, hardwood
- Has fireplace (y/n) Yes
- Subdivision Humber heights
- Directions 2180764
- Lot size (acres) 0.0
- Listing # W12399863
- Property sub type Single family residence
- Status Active
- Loft 5.9m X 5.58m
Level: 2nd - Laundry 4.84m X 4.92m
Level: Lower - Bedroom 4.5m X 4.88m
Level: Lower - Dining room 4.49m X 4.26m
Level: Main - Sunroom 5.8m X 2.67m
Level: Main - Primary bedroom 4.04m X 3.69m
Level: Main - Bedroom 4.06m X 3.25m
Level: Main - Kitchen 6.11m X 5.56m
Level: Main - Living room 8.09m X 4.88m
Level: Main
- Listing source url Https://www.realtor.ca/real-estate/28854874/85-yorkleigh-avenue-toronto-humber-heights-humber-heights
- Listing type identifier Idx

$-8,978
/ Month

