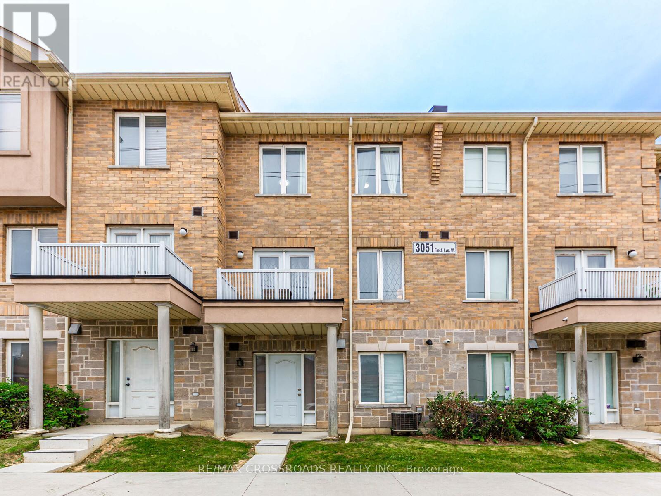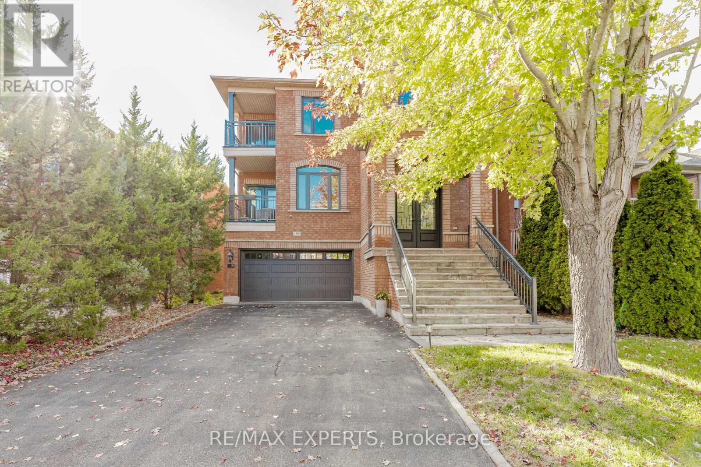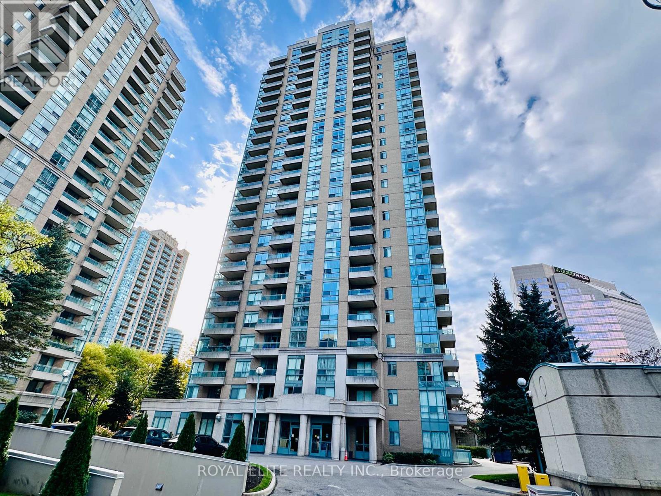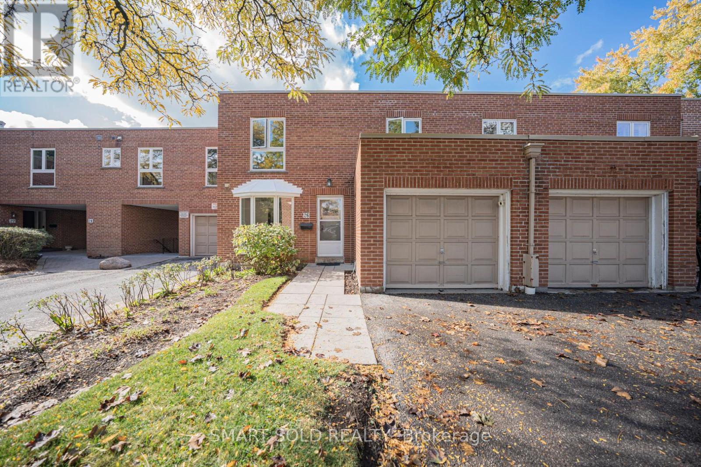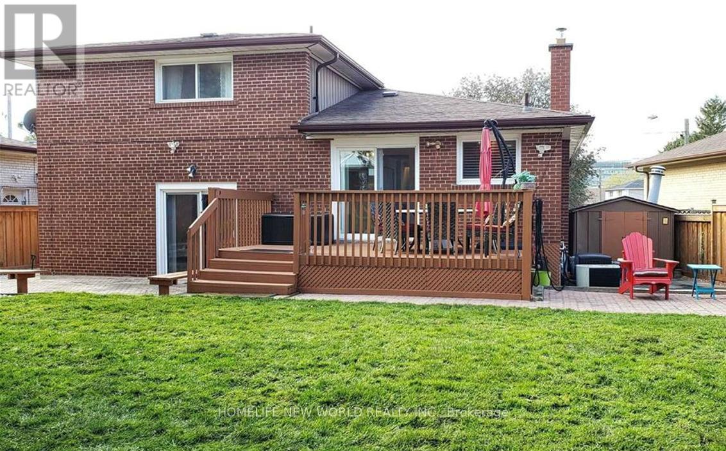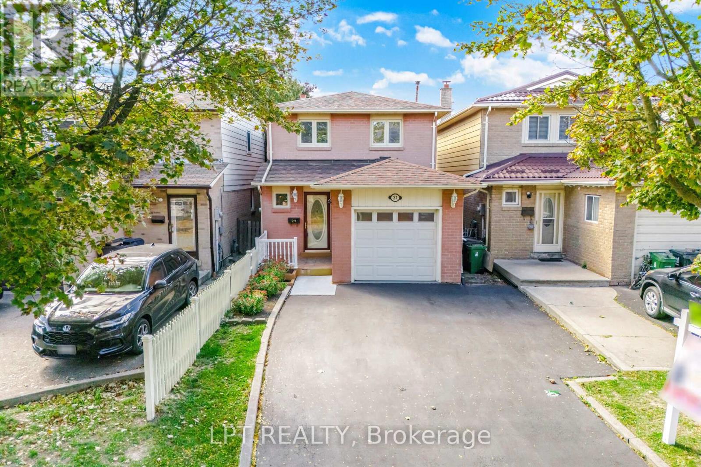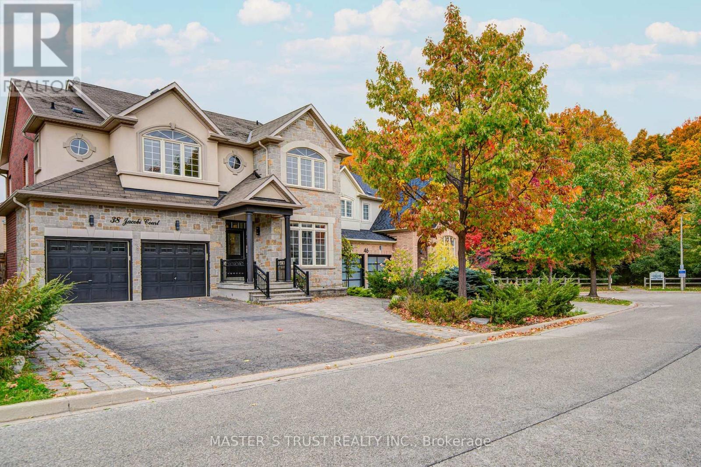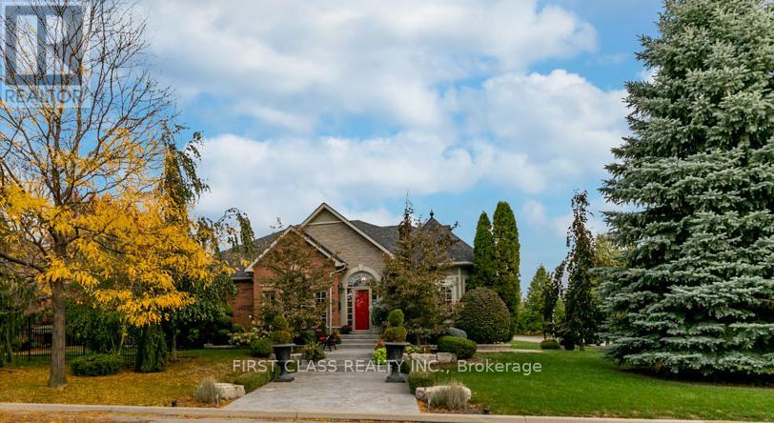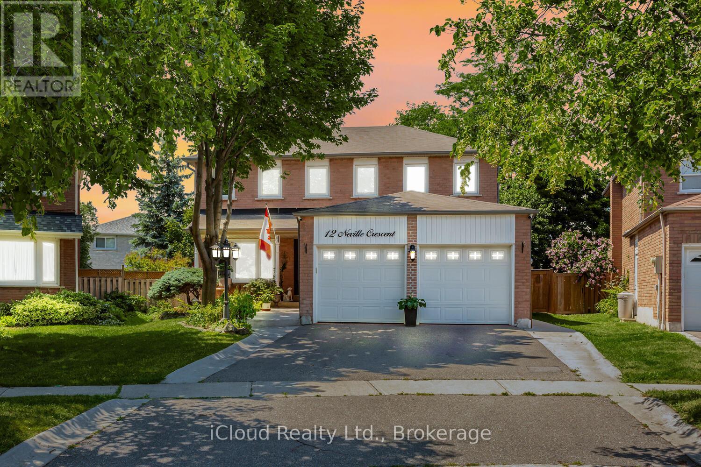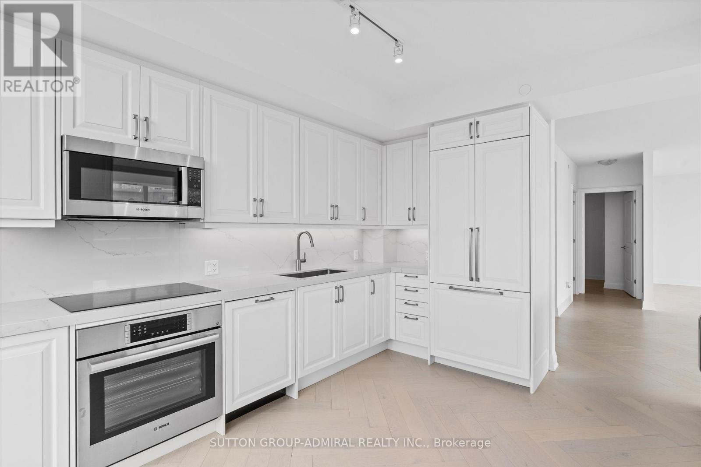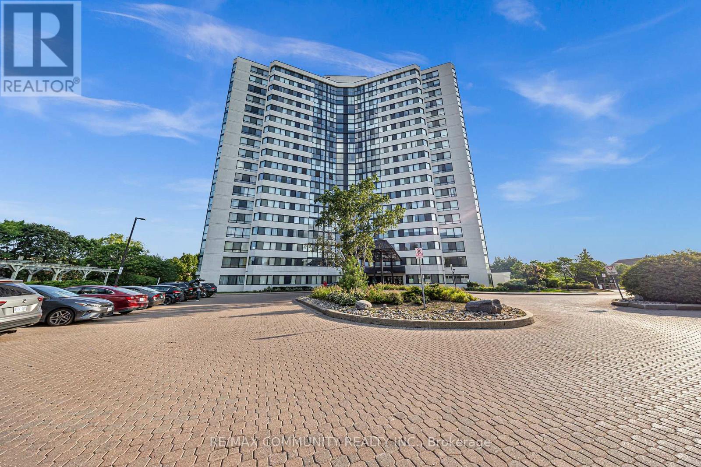- Houseful
- ON
- Toronto Humber Summit
- Humber Summit
- 90 Goldsboro Rd
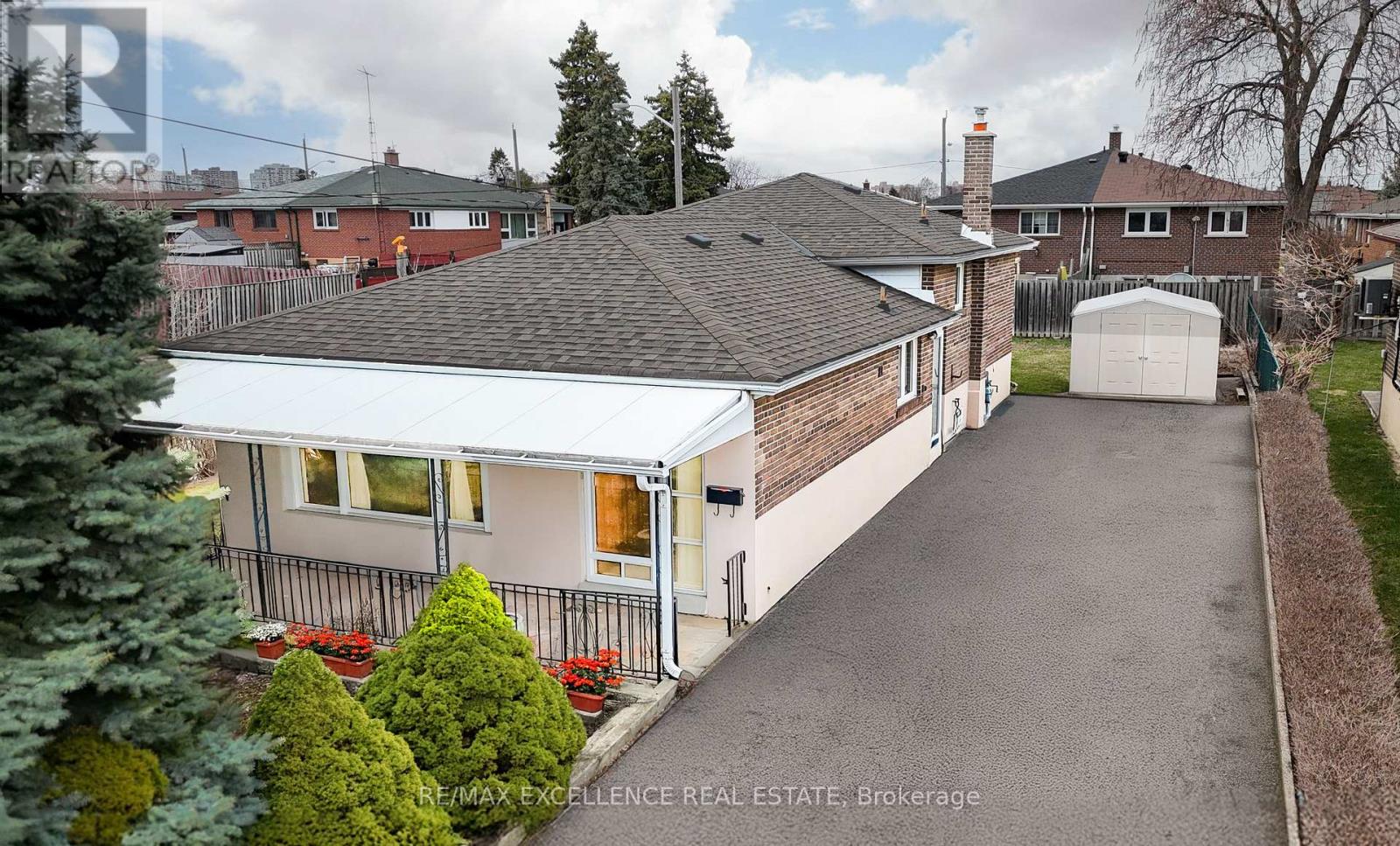
Highlights
Description
- Time on Housefulnew 11 hours
- Property typeSingle family
- Neighbourhood
- Median school Score
- Mortgage payment
Spacious 3-bedroom, 2-bath corner detached backsplit situated on a quiet street in the sought-after Humber Summit community. This bright and well-maintained home features newer upgraded windows and gleaming hardwood floors in the open-concept living and dining area. The upstairs kitchen boasts stainless steel appliances and granite countertops, offering both functionality and style. The finished basement, with its own separate side entrance, provides a studio-style setup that includes a second kitchen, a bathroom with shower, a full laundry room, cold storage, and a large crawl space making it ideal for a student, single person, or extended family. Outside, the home sits on a spacious lot with a large shed and a private multi-car driveway. All existing light fixtures, window coverings, and appliances are included. Located just steps from the upcoming Finch West LRT and conveniently close to Highways 400 & 407, top-rated schools, parks, and transit, this property offers incredible value for families and investors alike. With its versatile layout, prime location, and long-term potential, this home is a must-see! (id:63267)
Home overview
- Cooling Central air conditioning
- Heat source Natural gas
- Heat type Forced air
- Sewer/ septic Sanitary sewer
- # parking spaces 8
- # full baths 2
- # total bathrooms 2.0
- # of above grade bedrooms 3
- Flooring Ceramic, hardwood
- Subdivision Humber summit
- Directions 2107525
- Lot size (acres) 0.0
- Listing # W12305789
- Property sub type Single family residence
- Status Active
- Primary bedroom 3.65m X 3.05m
Level: 2nd - 2nd bedroom 3.35m X 3.05m
Level: 2nd - 3rd bedroom 3.06m X 3m
Level: 2nd - Kitchen 7m X 3.04m
Level: Basement - Recreational room / games room 7m X 3.04m
Level: Basement - Living room 4.57m X 3.08m
Level: Main - Kitchen 2.75m X 2.43m
Level: Main - Dining room 3.35m X 3.05m
Level: Main
- Listing source url Https://www.realtor.ca/real-estate/28650333/90-goldsboro-road-toronto-humber-summit-humber-summit
- Listing type identifier Idx

$-2,397
/ Month

