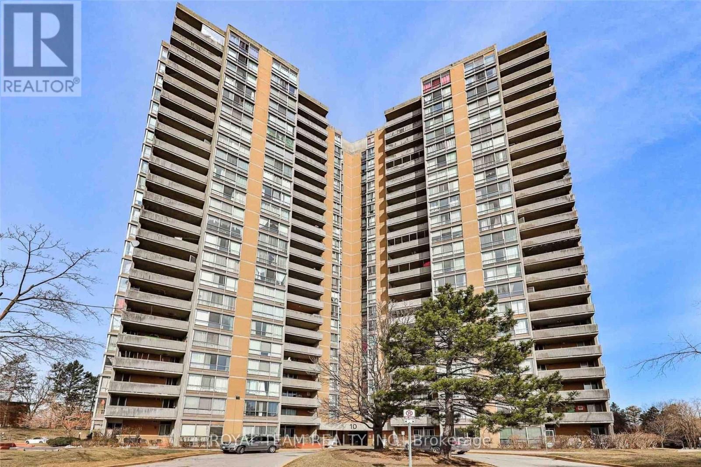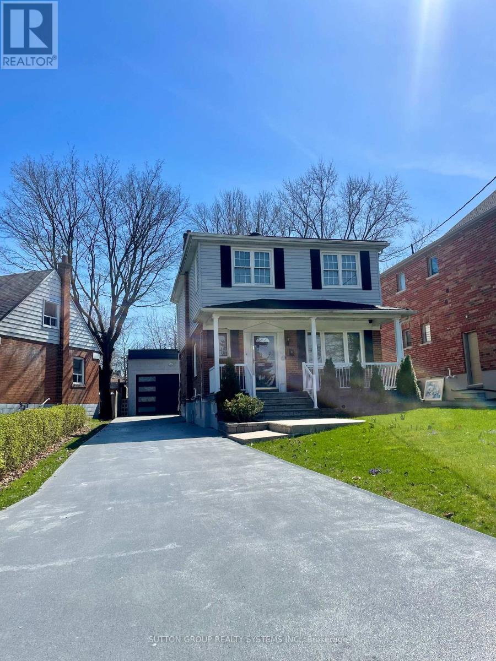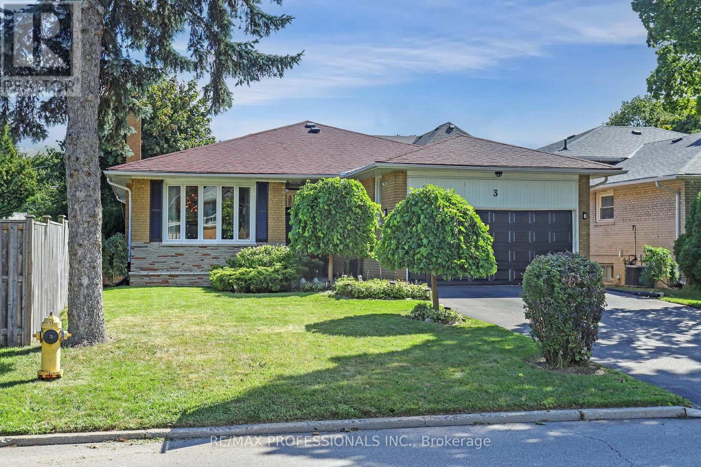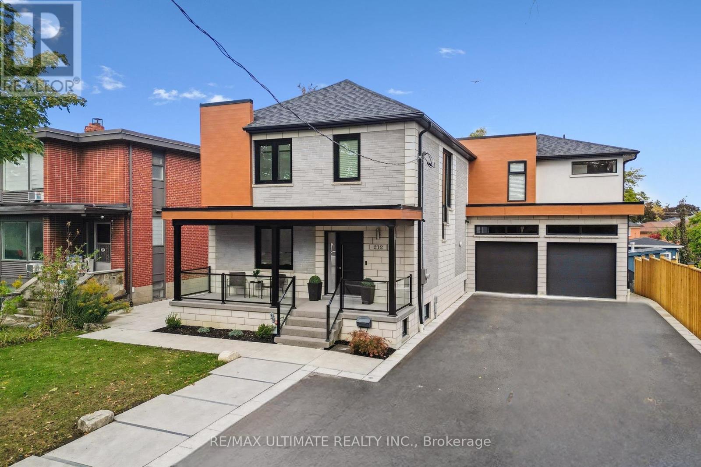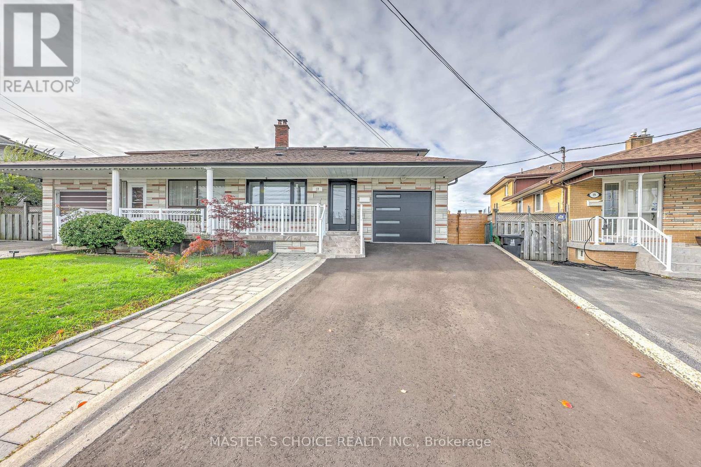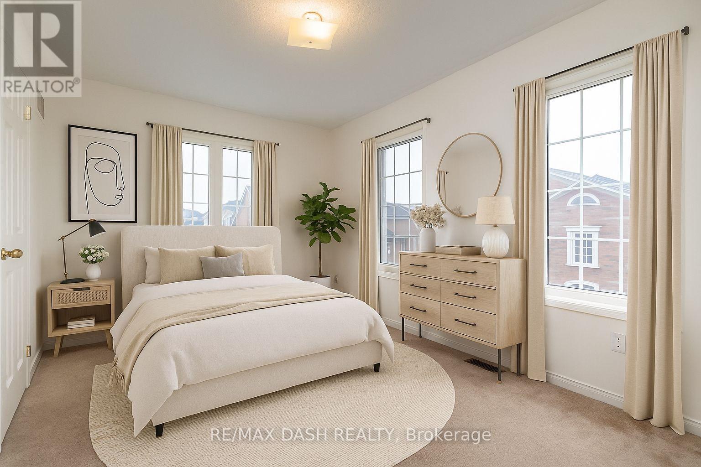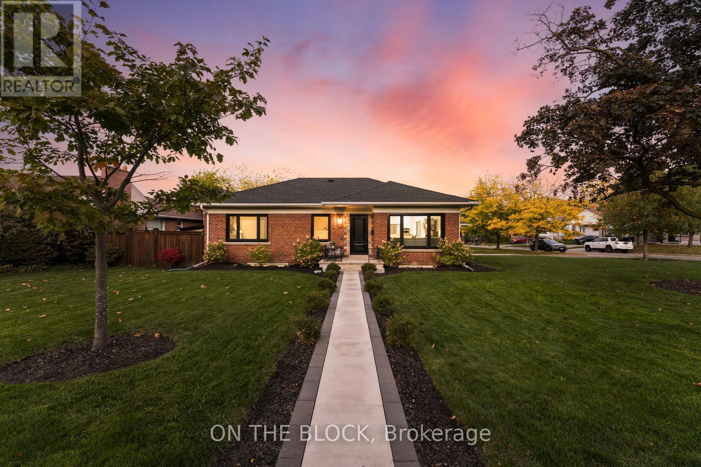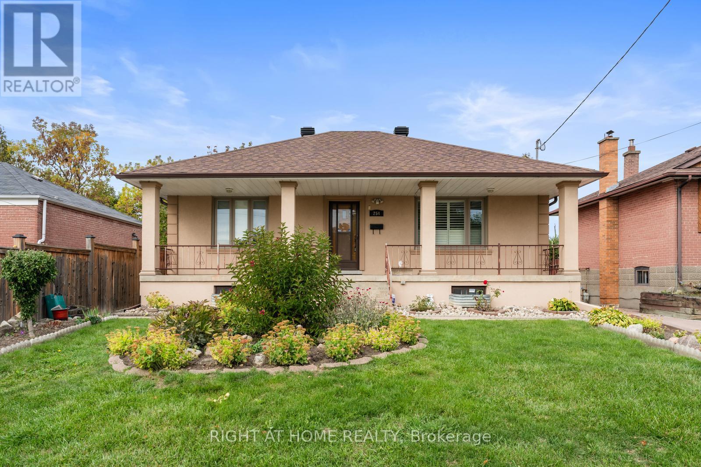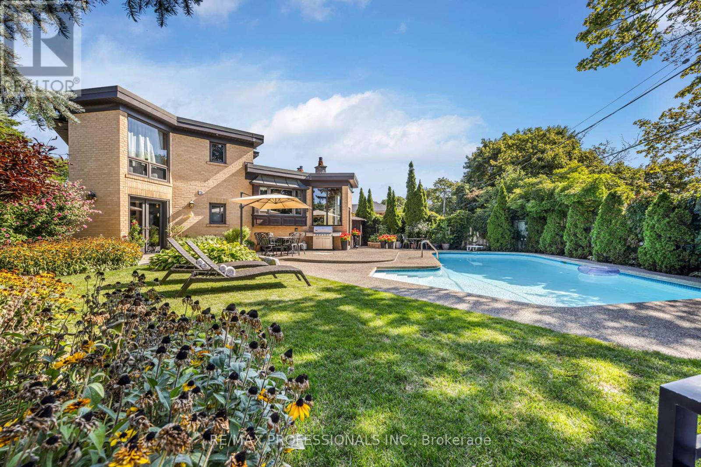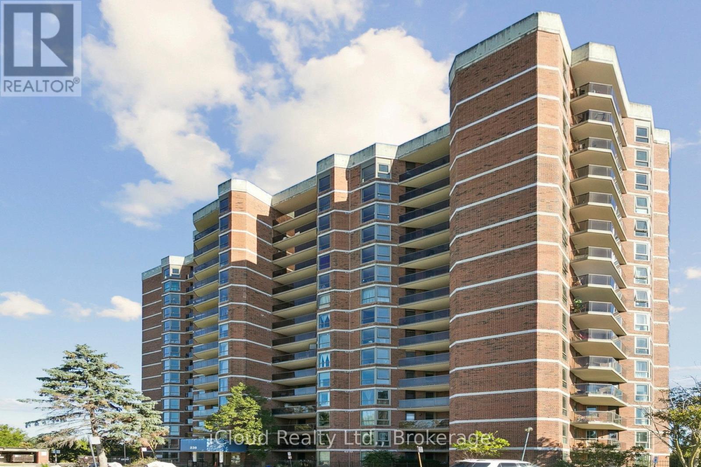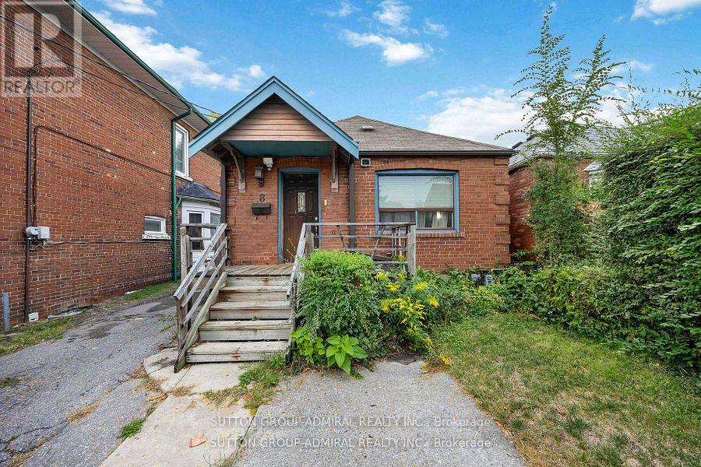- Houseful
- ON
- Toronto Humberlea-pelmo Park
- Pelmo Park
- 23 Farnsworth Dr
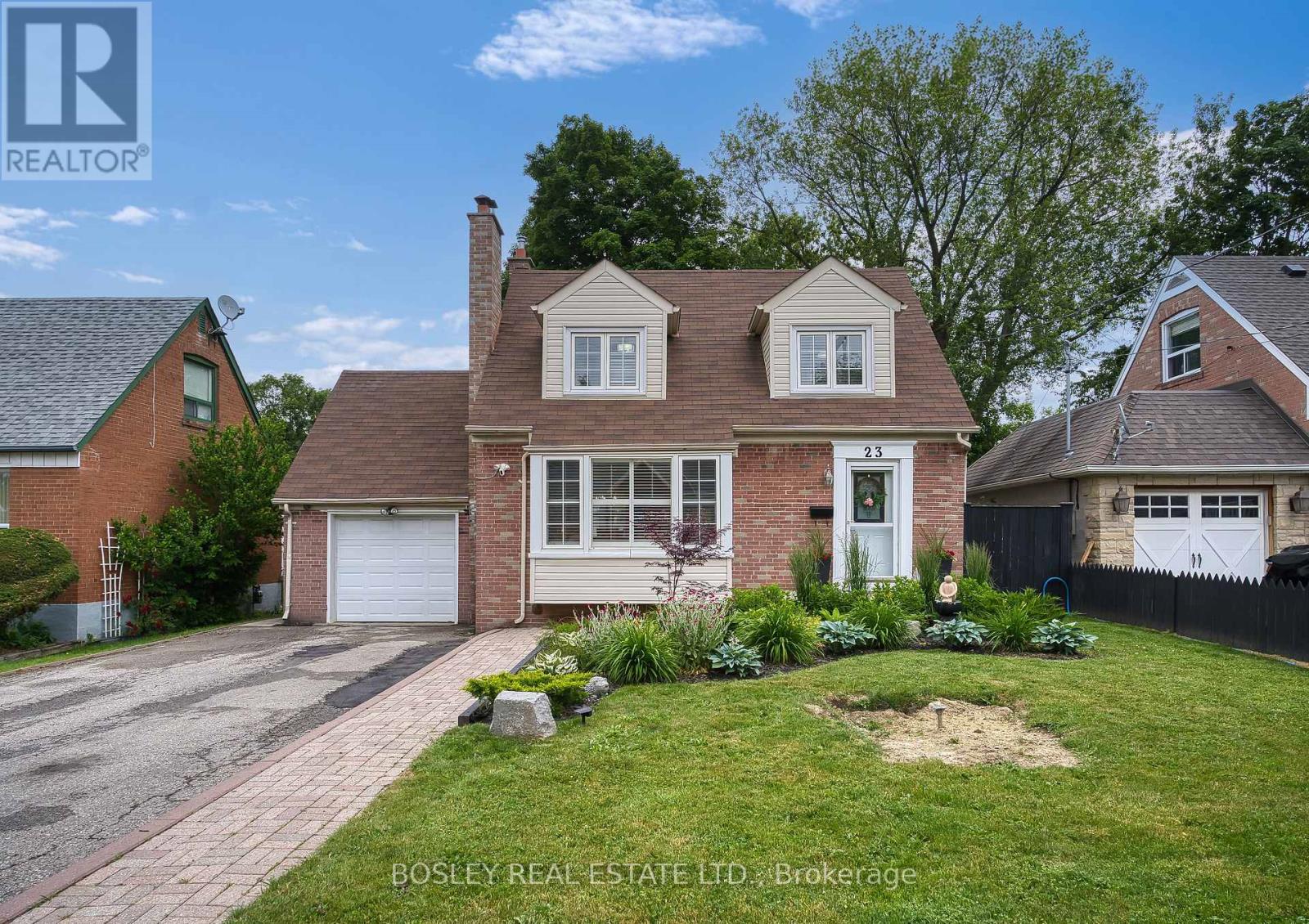
23 Farnsworth Dr
23 Farnsworth Dr
Highlights
Description
- Time on Houseful54 days
- Property typeSingle family
- Neighbourhood
- Median school Score
- Mortgage payment
THREE BEDROOM ON THE SECOND LEVEL - Charming Cape Cod On AN OVERSIZED 50 X 125 Ft Lot Fully Renovated & Move-In Ready! This Picture-Perfect 3-Bedroom Family Home Offers Timeless Curb Appeal And A Thoughtful, Modern Renovation Throughout. Set On A Beautifully Landscaped, Fully Fenced Lot, Its Perfect For Families, Entertaining, And Relaxing In Total Privacy. Inside, Enjoy An Oversized Living And Dining Area Ideal For Large Families Or Working From Home. The Stunning, Fully Updated Eat-In Kitchen Features Heated Floors And Walkout Access To Your Backyard Oasis. Out Back, You'll Find A Patio, Pergola, Playhouse, Fire Pit, Storage Shed, And Plenty Of Green Space An Entertainers Dream And A Kids Paradise! Upstairs Boasts Three Generously Sized Bedrooms And Stylish, Modern Bathrooms. The Finished Basement Features A Separate Entrance, Wet Bar, Electric Fireplace, And A Full Bath Offering Great Potential For In-Law Or Multi-Generational Living. Big, Bright, And Beautifully Updated, This Home Is A Rare Find. Just Steps From Major Highways (400 Series), UP Express, TTC, Schools, Weston Farmers Market, And Surrounded By Amazing Neighbours. Don't Miss This Move-In-Ready Gem! (id:63267)
Home overview
- Cooling Central air conditioning
- Heat source Natural gas
- Heat type Forced air
- Sewer/ septic Sanitary sewer
- # total stories 2
- Fencing Fenced yard
- # parking spaces 5
- Has garage (y/n) Yes
- # full baths 2
- # total bathrooms 2.0
- # of above grade bedrooms 3
- Flooring Laminate, hardwood, concrete
- Subdivision Humberlea-pelmo park w4
- Lot desc Landscaped
- Lot size (acres) 0.0
- Listing # W12233396
- Property sub type Single family residence
- Status Active
- 2nd bedroom 4.23m X 4.11m
Level: 2nd - Primary bedroom 4.26m X 3.1m
Level: 2nd - 3rd bedroom 3.29m X 2.74m
Level: 2nd - Family room 7.31m X 3.35m
Level: Basement - Utility 3.5m X 3.04m
Level: Basement - Laundry Measurements not available
Level: Basement - Kitchen 3.47m X 3.68m
Level: Main - Dining room 3.74m X 3.07m
Level: Main - Eating area 2.52m X 2.31m
Level: Main - Living room 4.81m X 3.35m
Level: Main
- Listing source url Https://www.realtor.ca/real-estate/28495496/23-farnsworth-drive-toronto-humberlea-pelmo-park-humberlea-pelmo-park-w4
- Listing type identifier Idx

$-3,253
/ Month

