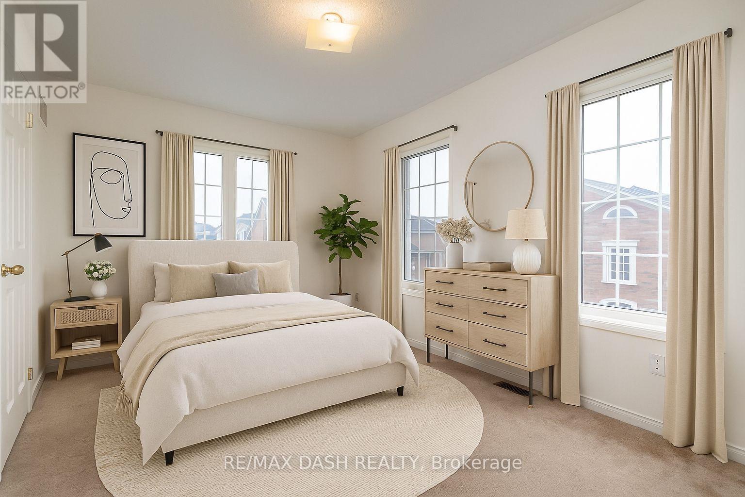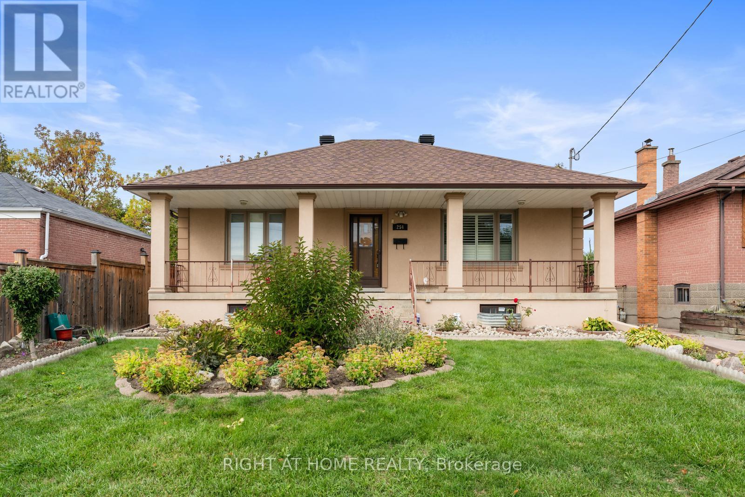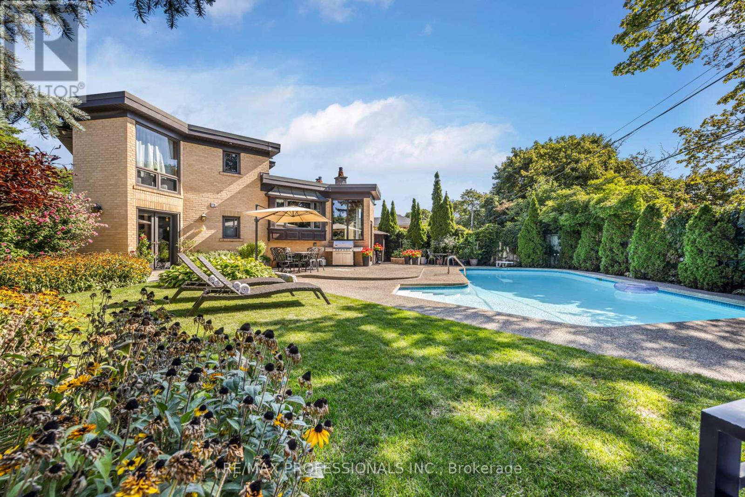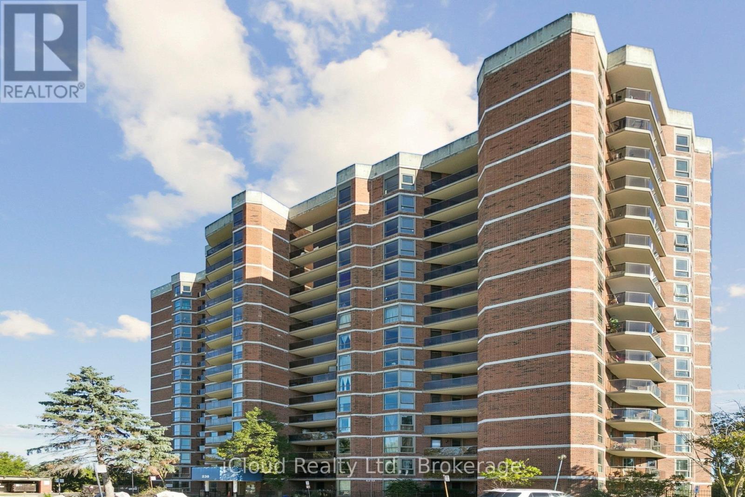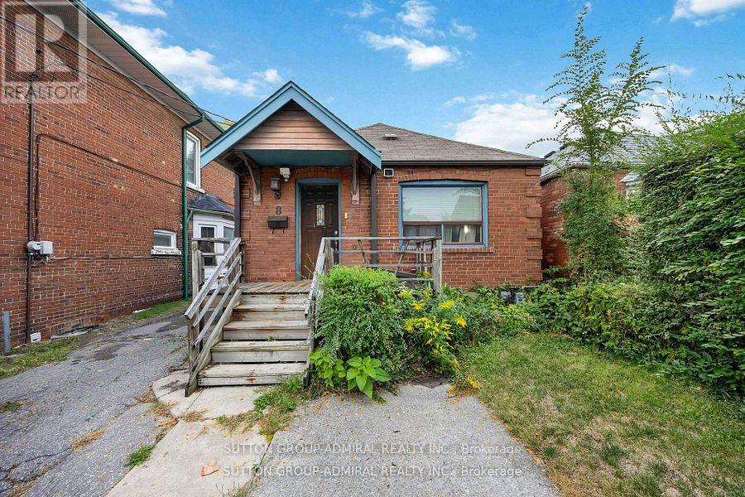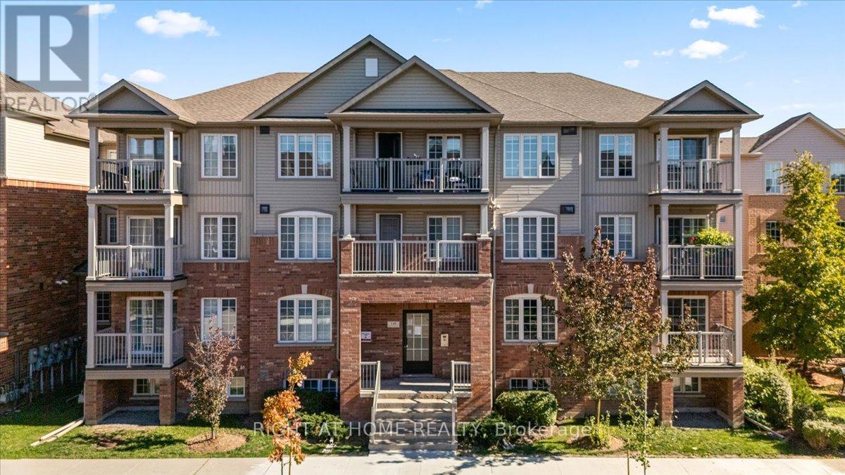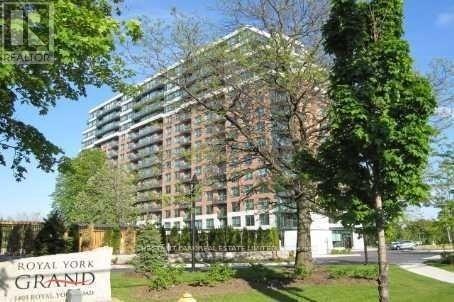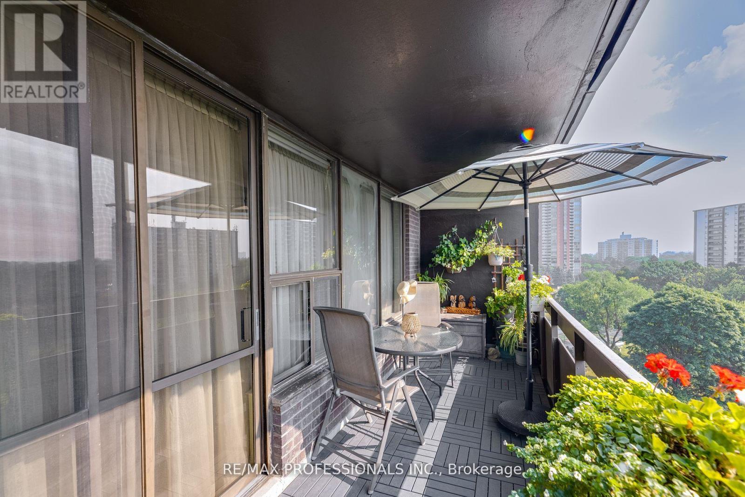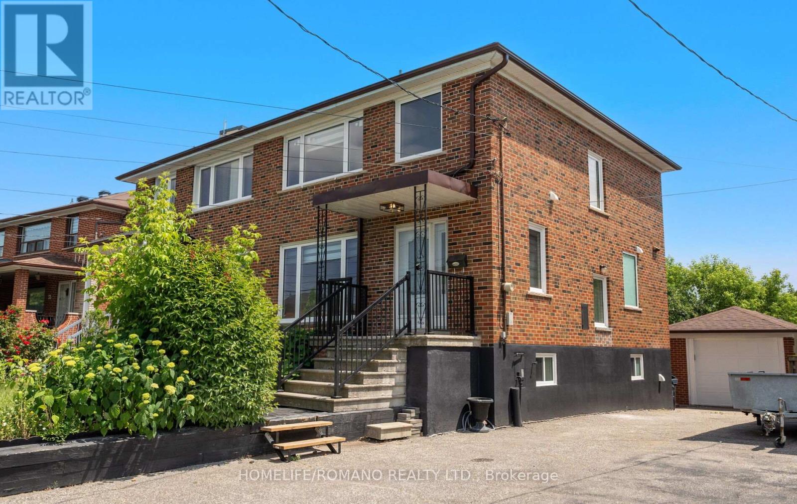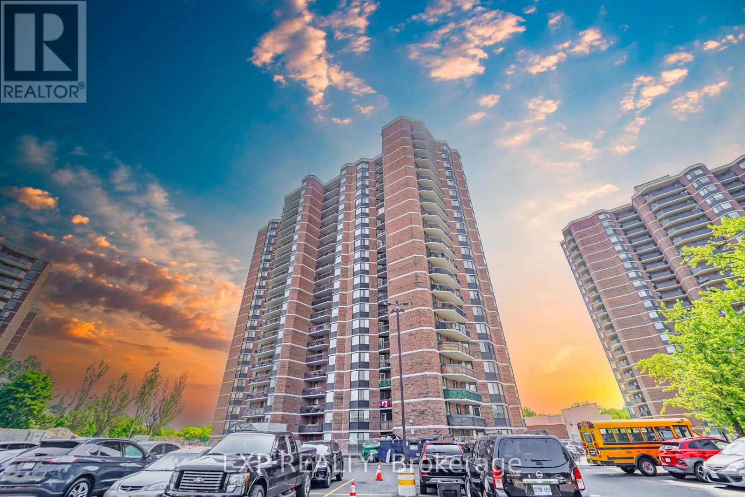- Houseful
- ON
- Toronto Humberlea-pelmo Park
- Pelmo Park
- 38 Lamont Ave
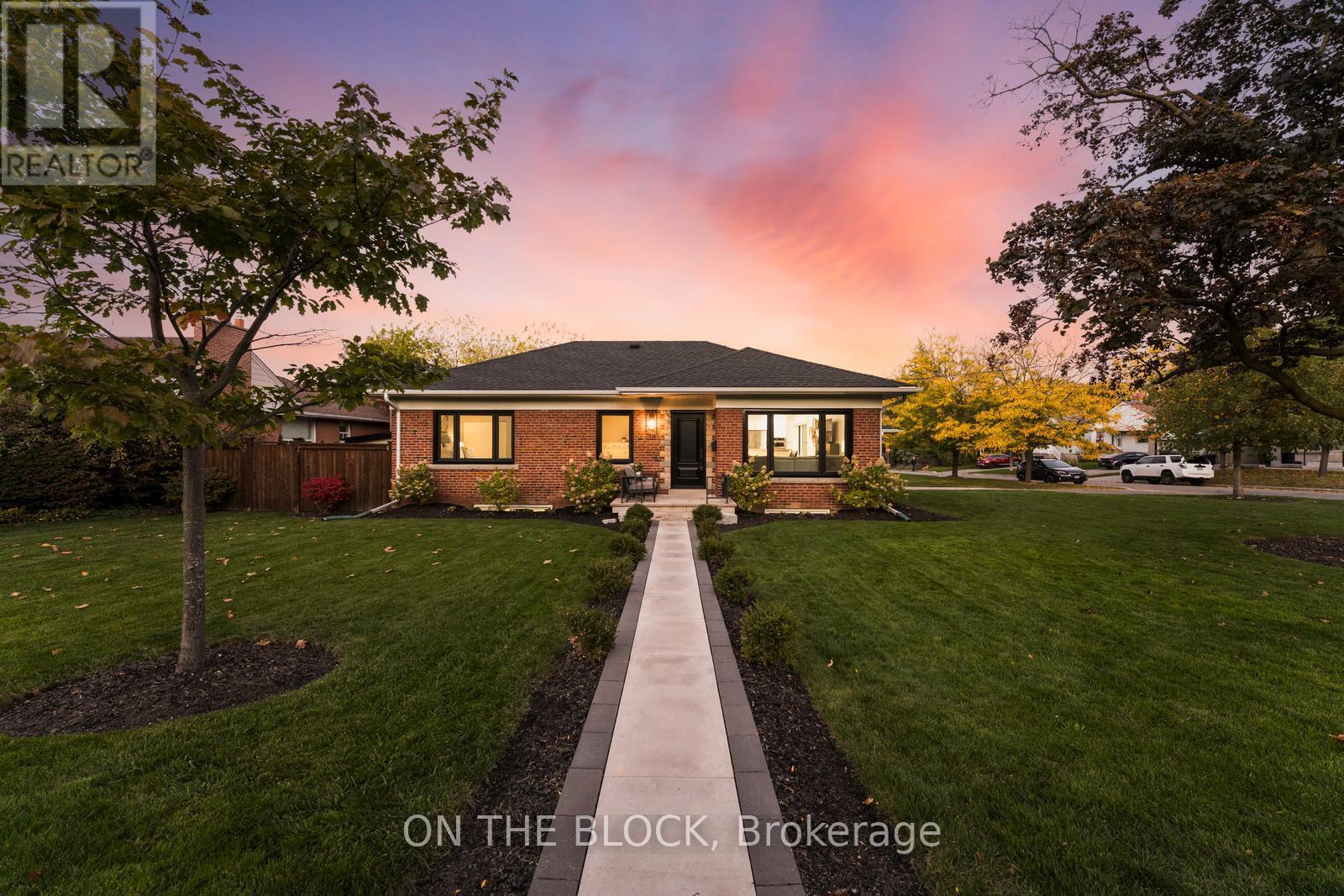
38 Lamont Ave
38 Lamont Ave
Highlights
Description
- Time on Housefulnew 13 hours
- Property typeSingle family
- StyleBungalow
- Neighbourhood
- Median school Score
- Mortgage payment
Welcome To 38 Lamont Ave - Where Timeless Craftsmanship Meets Modern Comfort. This Beautifully Maintained Detached Bungalow Sits Proudly On A Sun-Drenched Corner Lot In One Of West Toronto's Most Charming And Established Neighbourhoods. A Home Built To Last, Reimagined With Care. Step Inside To A Warm, Light-Filled Interior Featuring Hardwood Floors, Pot Lights, And A Stunning Custom Kitchen With Caesarstone Quartz Counters, Built-In Ovens, Deep Pantry, Clever Storage Throughout, And A Drop-Down Custom Nook Dining Area. The Bedrooms Are Bright And Serene, With Thoughtful Updates And Quality Finishes. Enjoy New Windows (2024) W/ Duo Shade Window Coverings And Blackout Blinds, Upgraded Electrical, And A Separate Back Entrance To A Partially Finished Basement Completed W/ A Finished Rec Room - Complete With Powder Room, Full Waterproofing, And Ample Potential. The Private Backyard Is A True Retreat, With All-New Landscaping (2024), In-Stone Lighting, A New Patio & Porch, And A Brand New Powered Shed (2024) - Perfect For Summer Evenings Under The Trees. With A New A/C (2024), Roof (2016), Apco Air Purifier, And ADT Security System, Every Detail Has Been Tended To. A Solid, Beautifully Cared-For Home In A Quiet, Family-Friendly Community Close To Great Schools, Parks, Transit, Go Station And Major Highways - Crafted With Pride, Ready For Its Next Story To Begin. (id:63267)
Home overview
- Cooling Central air conditioning
- Heat source Natural gas
- Heat type Forced air
- Sewer/ septic Sanitary sewer
- # total stories 1
- # parking spaces 3
- Has garage (y/n) Yes
- # full baths 1
- # half baths 1
- # total bathrooms 2.0
- # of above grade bedrooms 3
- Flooring Hardwood, tile, vinyl
- Community features Community centre
- Subdivision Humberlea-pelmo park w4
- Lot desc Landscaped
- Lot size (acres) 0.0
- Listing # W12469911
- Property sub type Single family residence
- Status Active
- Recreational room / games room 8.37m X 3.52m
Level: Basement - Bathroom 1.65m X 1.24m
Level: Basement - Primary bedroom 3.81m X 3.73m
Level: Main - Bathroom 2.33m X 2.06m
Level: Main - 3rd bedroom 3.46m X 2.56m
Level: Main - Family room 3.54m X 2.57m
Level: Main - 2nd bedroom 3.2m X 3.17m
Level: Main - Kitchen 4.85m X 4.52m
Level: Main
- Listing source url Https://www.realtor.ca/real-estate/29006122/38-lamont-avenue-toronto-humberlea-pelmo-park-humberlea-pelmo-park-w4
- Listing type identifier Idx

$-3,275
/ Month

