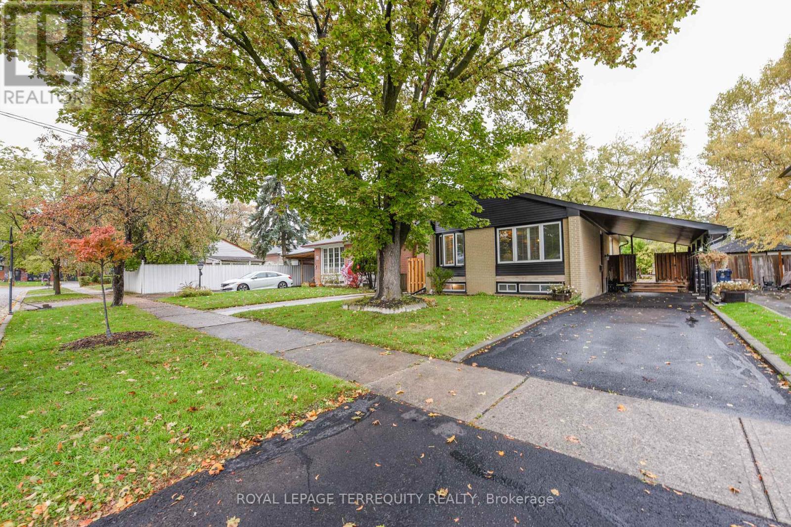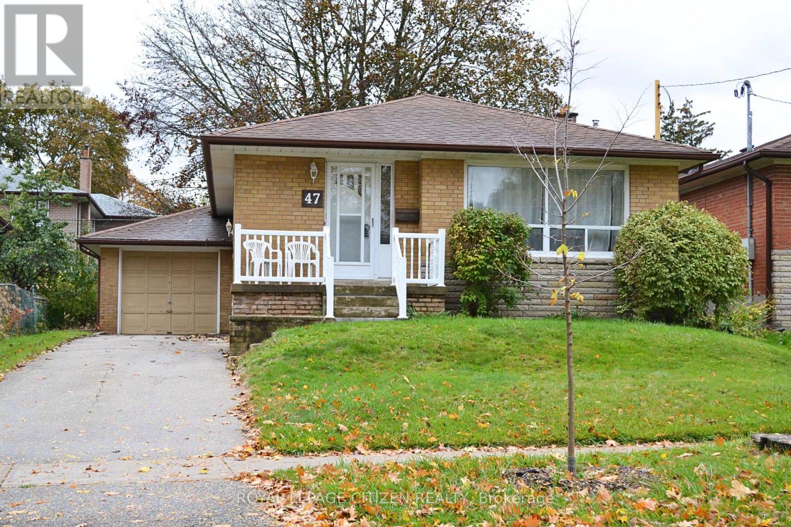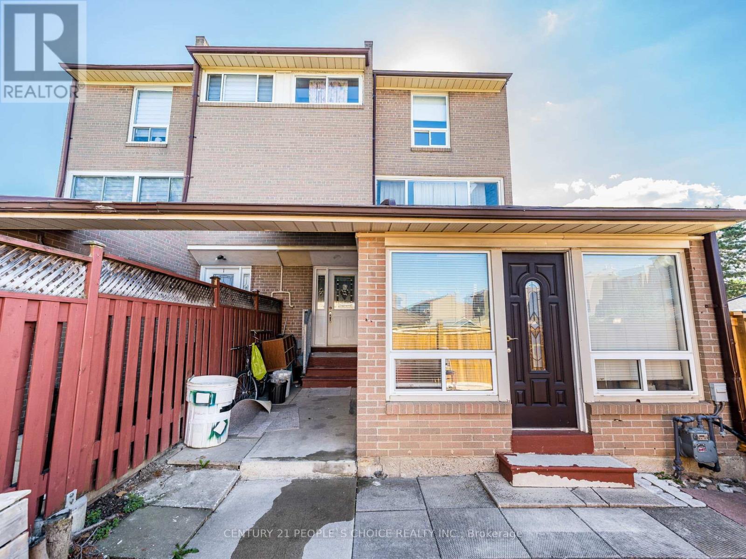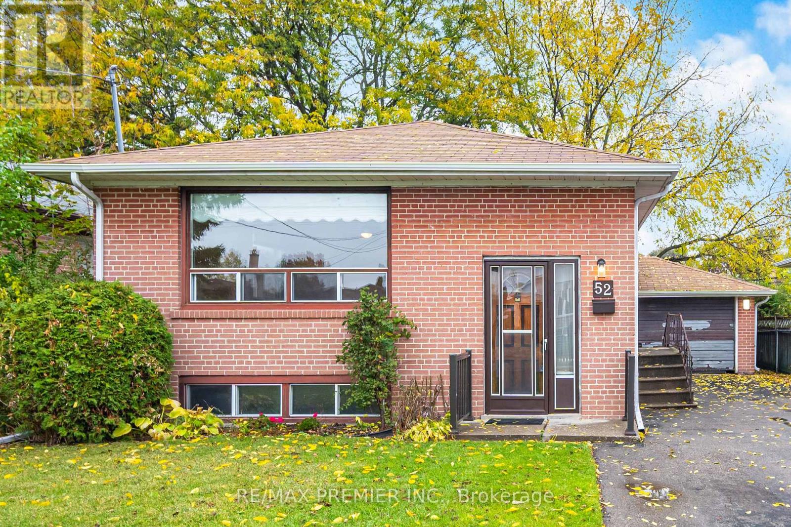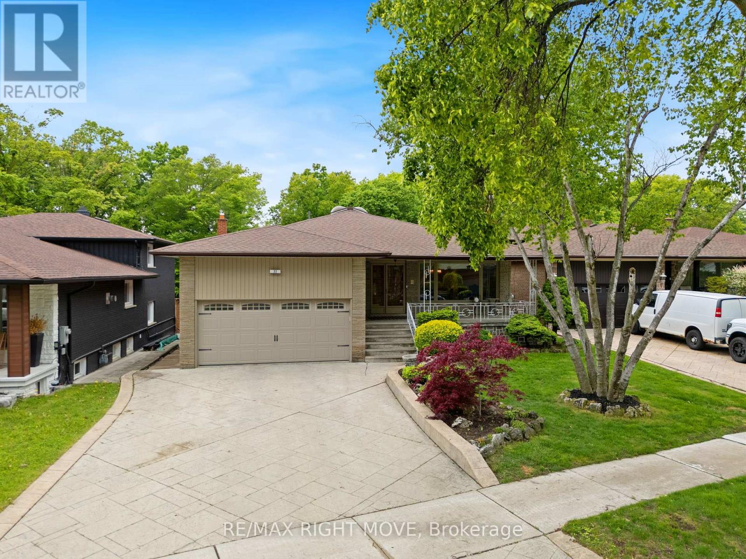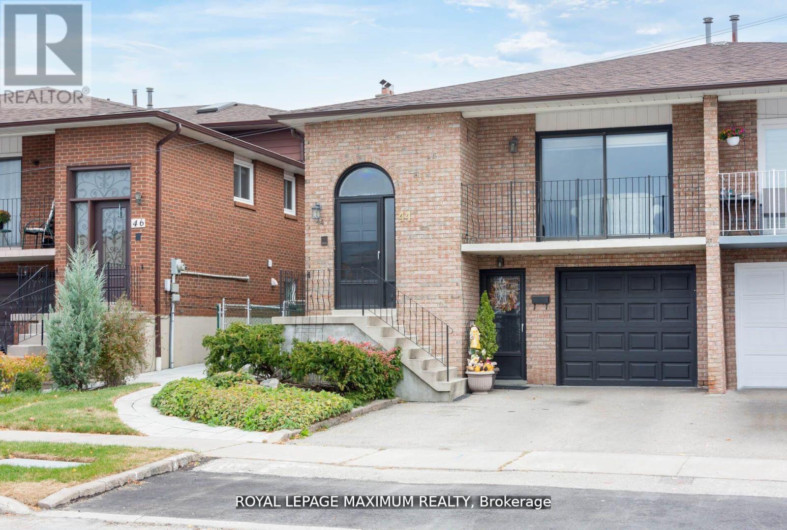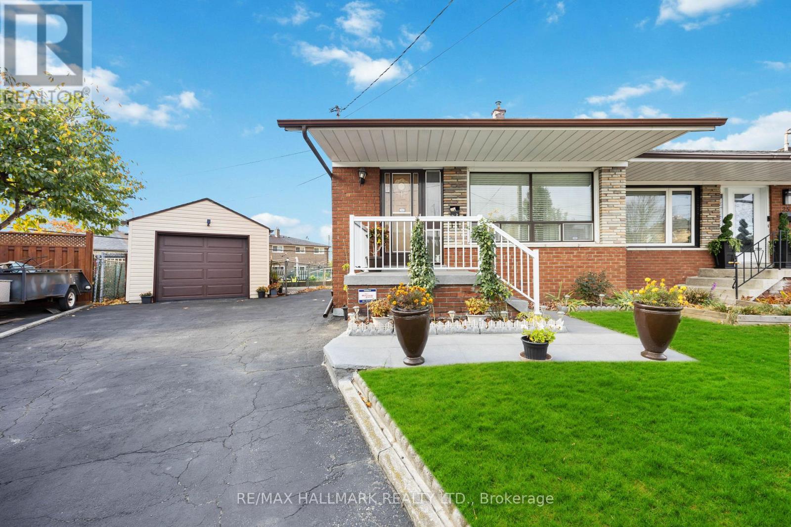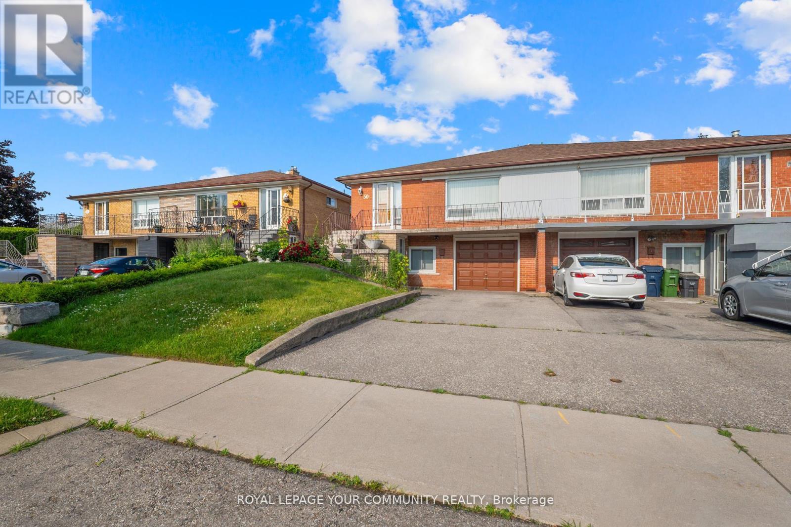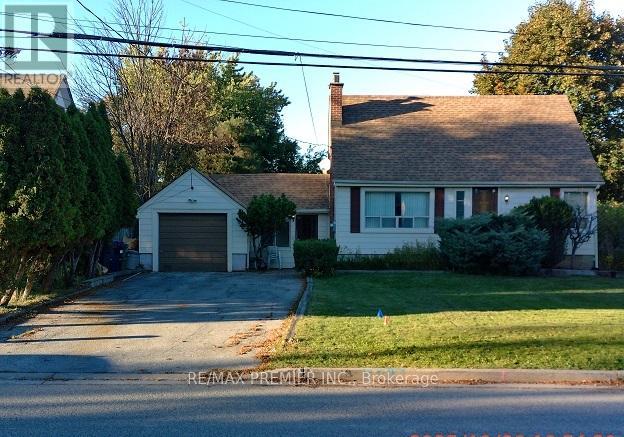- Houseful
- ON
- Toronto Humbermede
- Humbermede
- 80 Coral Gable Dr
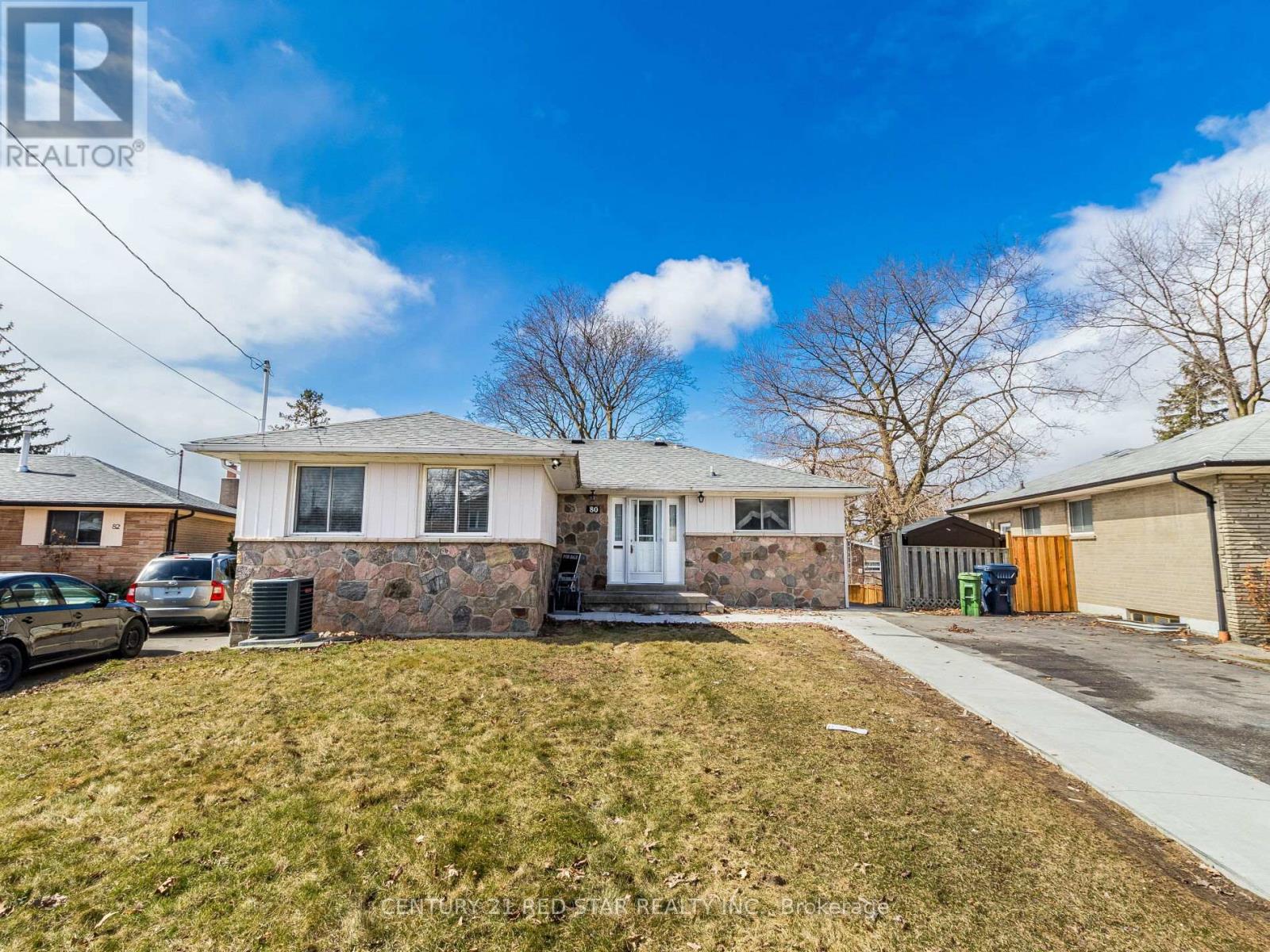
Highlights
Description
- Time on Houseful51 days
- Property typeSingle family
- StyleBungalow
- Neighbourhood
- Median school Score
- Mortgage payment
ATTENTION Investors Or Anyone That Wants Help Paying Their Mortgage. Live In One Unit, Rent The Other & Help Pay Your Mortgage! Currently Renting For $3300 Upstairs & $3000 For The Lower Unit. This Renovated Property Has 2 Separate Living Units. Upstairs Has 3 Large Bedrooms, Freshly Painted in 2024, New Laminate Floors 2023, New Kitchen 2024, Renovated 2nd Bathroom, Pot Lights, Large Windows. Lower Walkout Unit Has Been Fully Renovated At The End Of 2023, Features 4 Large Bedrooms, 2 Upgraded Washrooms, Kitchen With Open Concept To Living Area. Currently Being Rented (Tenants Willing To Stay Or Leave). Both Units Have Their Own Laundry Area. Roof Was Replaced In Approx 2021, Parking For 6 Large Cars, Both Units Have Access To Large Yard (116ft deep & Pies In Back) (id:63267)
Home overview
- Cooling Central air conditioning
- Heat source Natural gas
- Heat type Forced air
- Sewer/ septic Sanitary sewer
- # total stories 1
- # parking spaces 4
- # full baths 2
- # half baths 2
- # total bathrooms 4.0
- # of above grade bedrooms 7
- Flooring Laminate
- Subdivision Humbermede
- Lot size (acres) 0.0
- Listing # W12396816
- Property sub type Single family residence
- Status Active
- Kitchen 3.93m X 2.63m
Level: Lower - Bedroom 2.95m X 4.55m
Level: Lower - Bedroom 2.62m X 3.86m
Level: Lower - Bedroom 4.55m X 3.91m
Level: Lower - Living room 3.93m X 4.33m
Level: Lower - Bedroom 3.36m X 2.95m
Level: Lower - Dining room 2.9m X 2.46m
Level: Main - Primary bedroom 3.86m X 3.91m
Level: Main - 3rd bedroom 2.6m X 3.86m
Level: Main - Kitchen 4.08m X 3.53m
Level: Main - 2nd bedroom 2.75m X 2.81m
Level: Main - Living room 5.1m X 3.4m
Level: Main
- Listing source url Https://www.realtor.ca/real-estate/28848366/80-coral-gable-drive-toronto-humbermede-humbermede
- Listing type identifier Idx

$-3,063
/ Month

