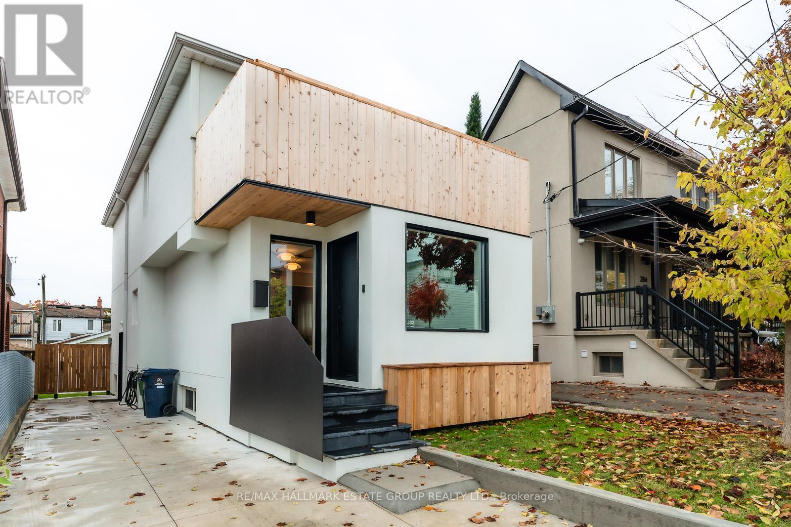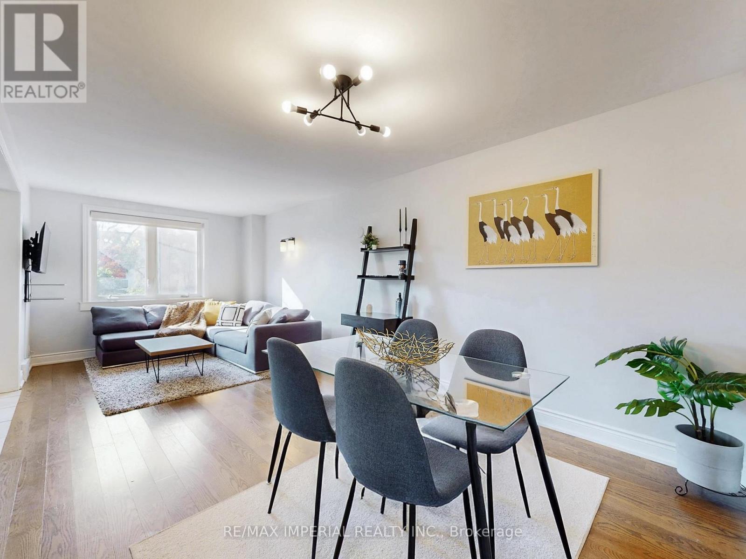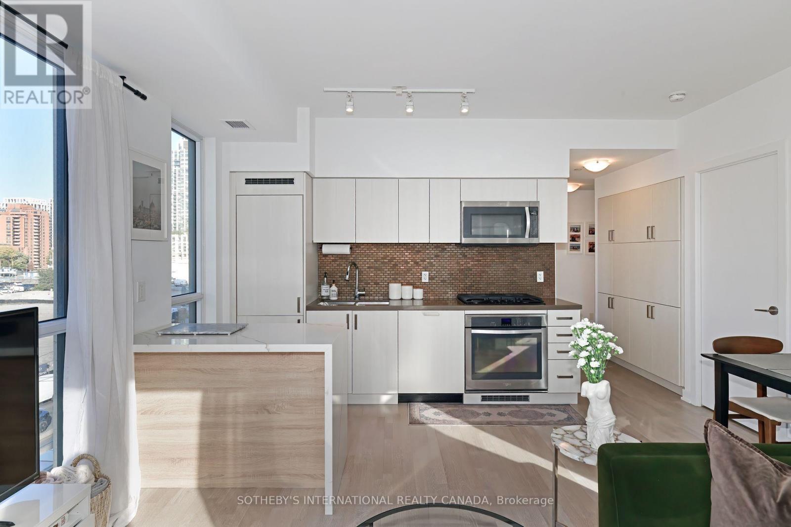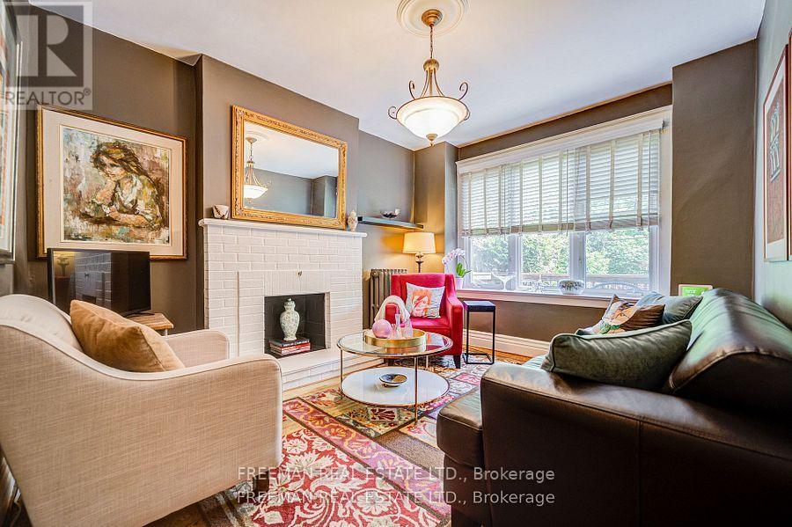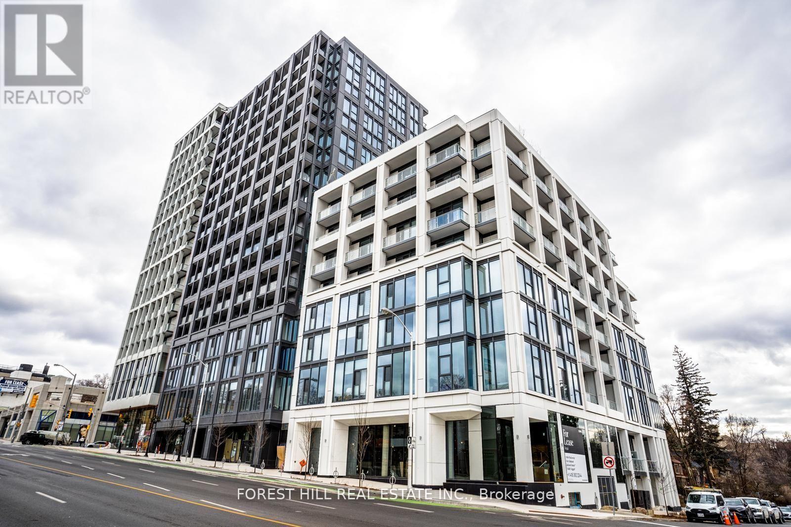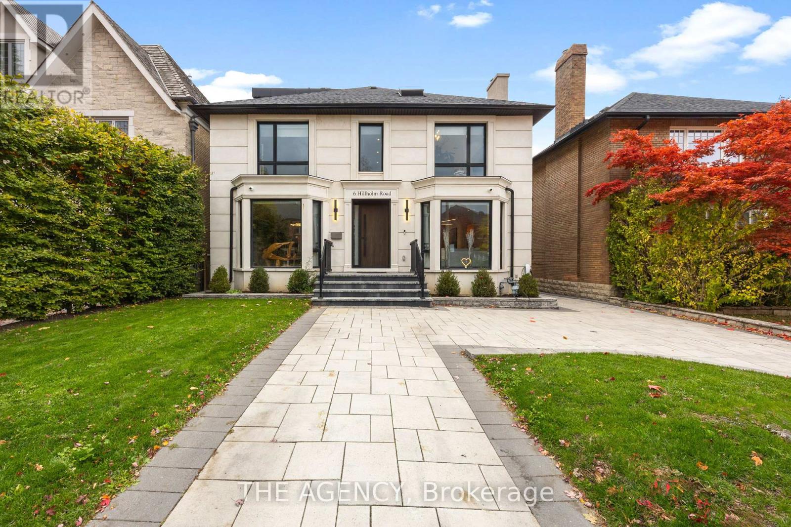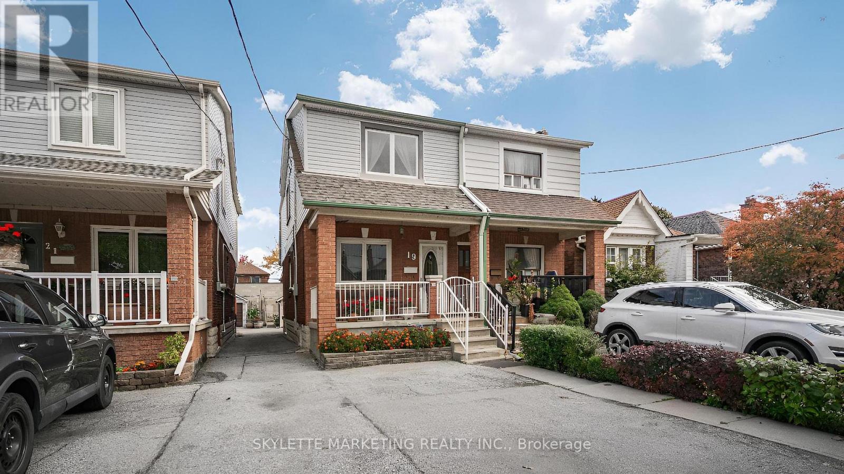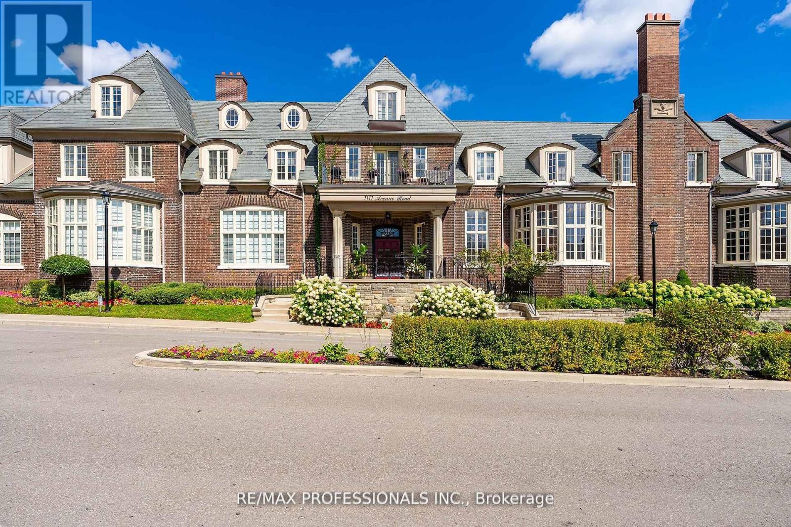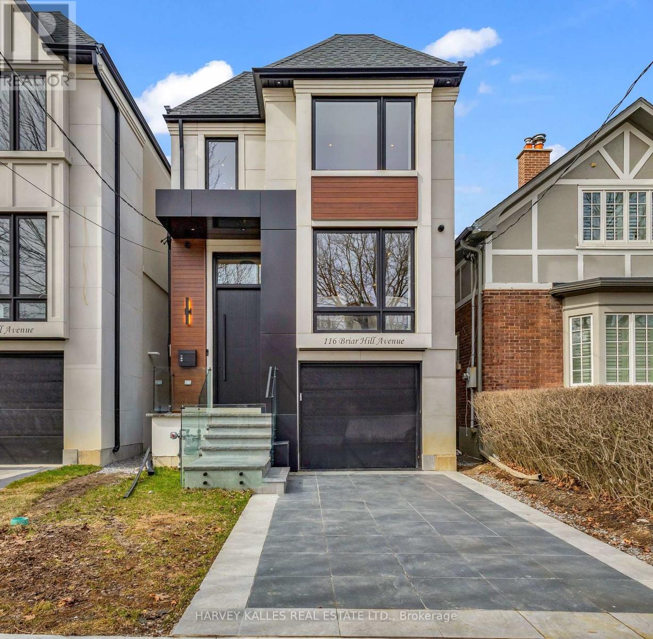- Houseful
- ON
- Toronto Humewood-cedarvale
- Cedarvale
- 191 Glen Cedar Rd
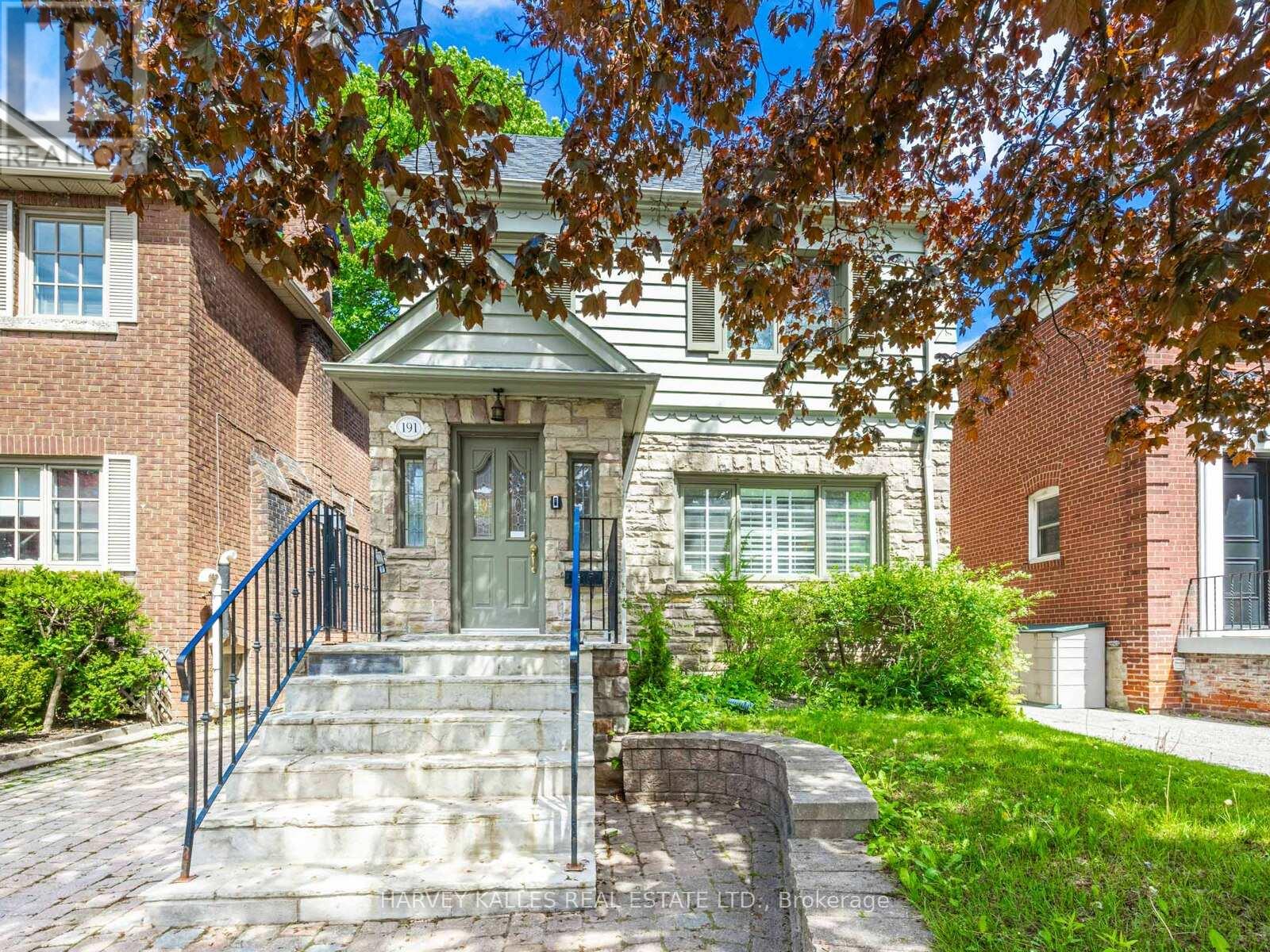
Highlights
Description
- Time on Houseful54 days
- Property typeSingle family
- Neighbourhood
- Median school Score
- Mortgage payment
Located In The Heart Of Cedarvale, North Of Dewbourne, This Beautifully Maintained Home Features Spacious Principal Rooms, A Functional Mudroom, A Dedicated Office Off The Dining Area And Three Generously Sized Bedrooms All With Ample Closet Space. Fantastic Renovated Bathrooms And A Bright, Updated Basement With Above-Grade Windows, LED Lighting, Separate Laundry Room, Cedar Closet And A Large Storage/Utility Room And A Separate Side Entrance All Add To The Home's Appeal. The Backyard Is A True Summer Retreat, Complete With A Large Deck And An Impressive Sport Court For Kids. This House Gives You The Ability To Move Right In Or To Create Some Extra Bells And Whistles Easily (Main Floor Powder Room And A Second Upstairs Bathroom). This Is The Opportunity You Have Been Waiting For To Establish Your Family In The Highly Sought After Cedarvale Neighborhood, Close To Top Schools, Shops, Restaurants And With Easy Access To The 401. With The LRT Opening In September, This Will Be The Ideal Street And Spot To Call Home. (id:63267)
Home overview
- Cooling Central air conditioning
- Heat source Natural gas
- Heat type Forced air
- Sewer/ septic Sanitary sewer
- # total stories 2
- # parking spaces 2
- # full baths 2
- # total bathrooms 2.0
- # of above grade bedrooms 3
- Flooring Tile, wood, hardwood, laminate, concrete
- Subdivision Humewood-cedarvale
- Lot size (acres) 0.0
- Listing # C12390540
- Property sub type Single family residence
- Status Active
- Primary bedroom 4.42m X 4.2m
Level: 2nd - 3rd bedroom 4.58m X 2.67m
Level: 2nd - 2nd bedroom 3.97m X 3.28m
Level: 2nd - Recreational room / games room 5.49m X 3.43m
Level: Basement - Laundry 4.07m X 1.99m
Level: Basement - Utility 3.43m X 2.36m
Level: Basement - Other 5.97m X 4.98m
Level: Ground - Office 3.36m X 1.53m
Level: Main - Dining room 3.66m X 3.36m
Level: Main - Living room 5.87m X 3.97m
Level: Main - Foyer 2.14m X 1.83m
Level: Main - Kitchen 5.57m X 2.29m
Level: Main
- Listing source url Https://www.realtor.ca/real-estate/28834515/191-glen-cedar-road-toronto-humewood-cedarvale-humewood-cedarvale
- Listing type identifier Idx

$-5,064
/ Month



