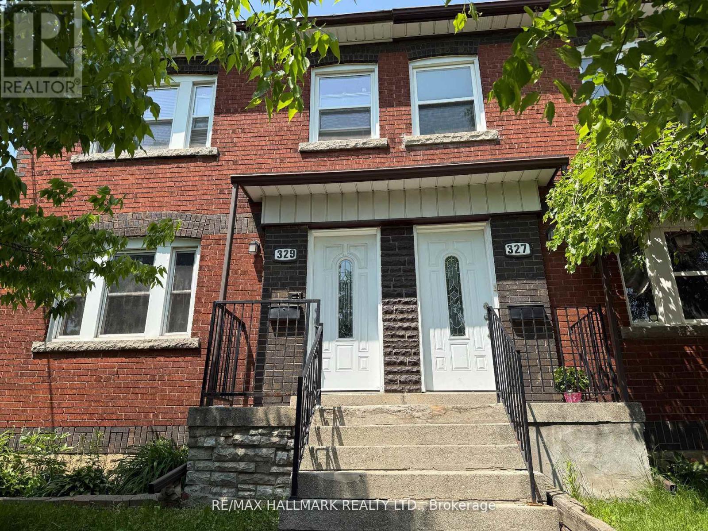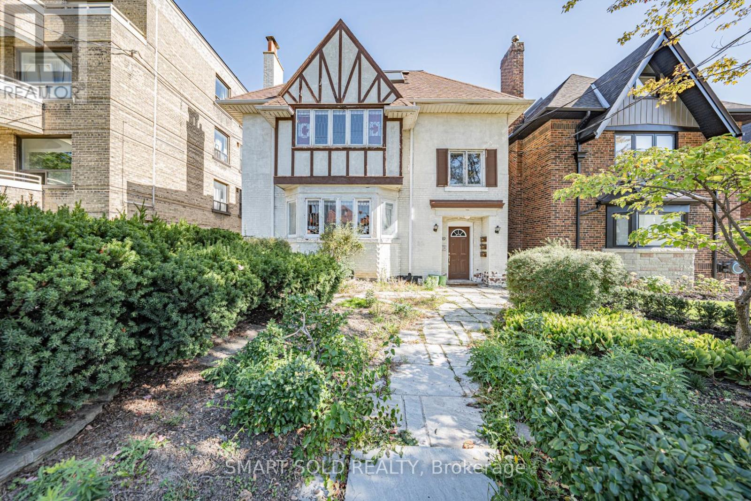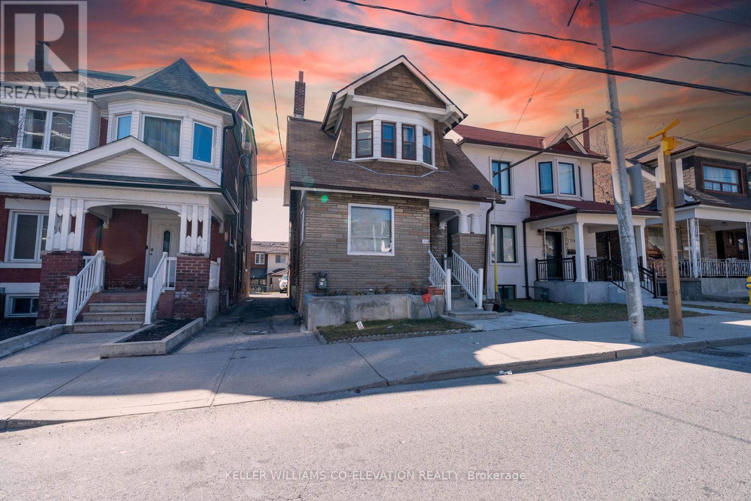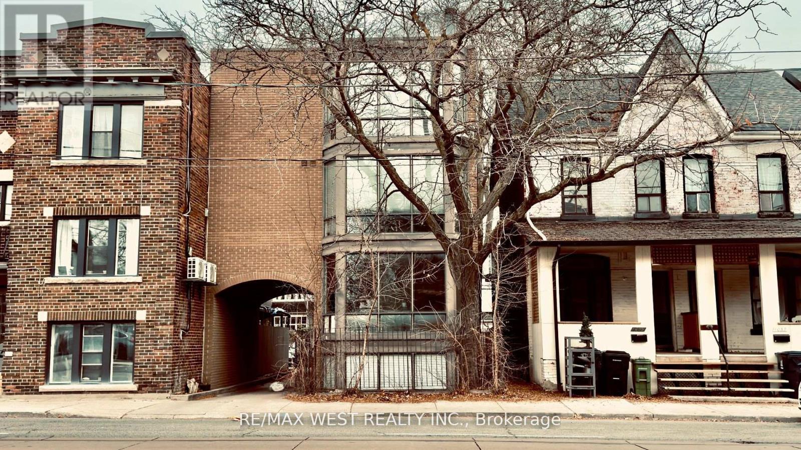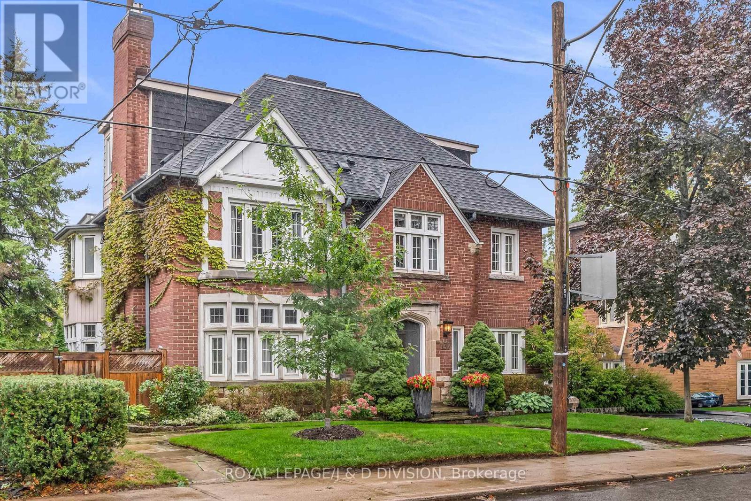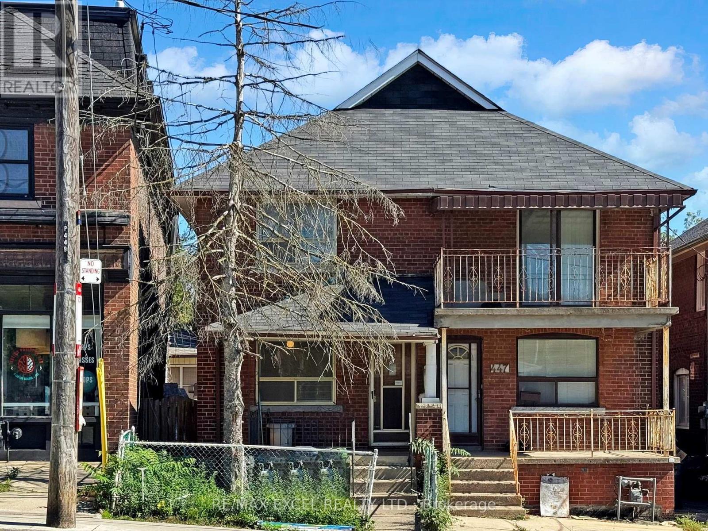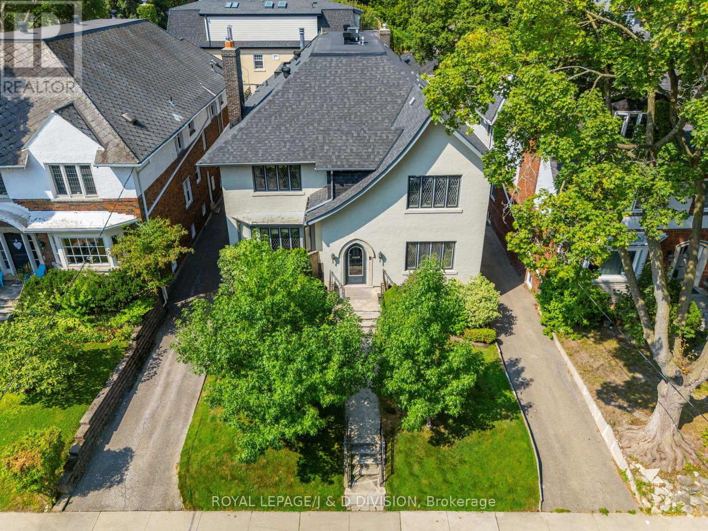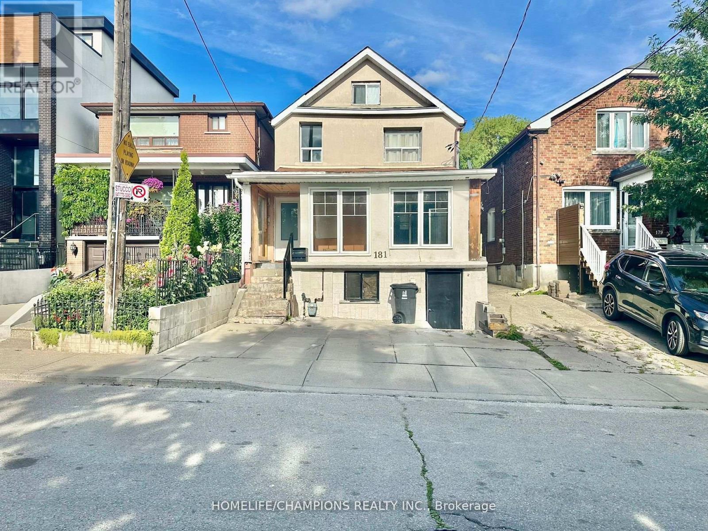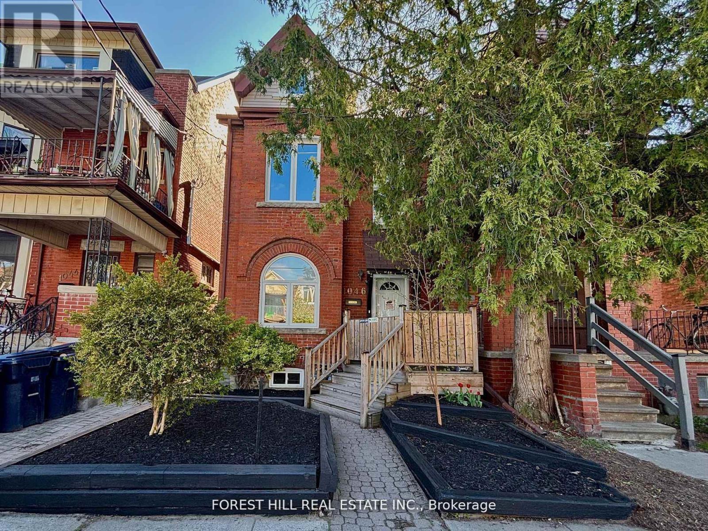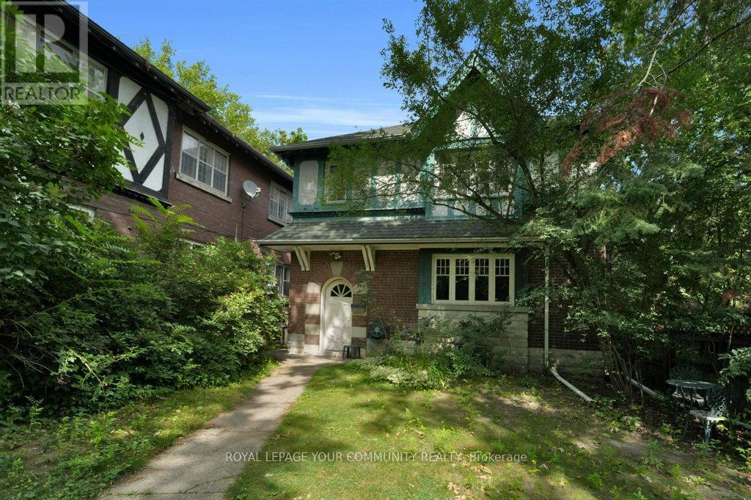- Houseful
- ON
- Toronto Humewood-cedarvale
- Cedarvale
- 327 Vaughan Rd
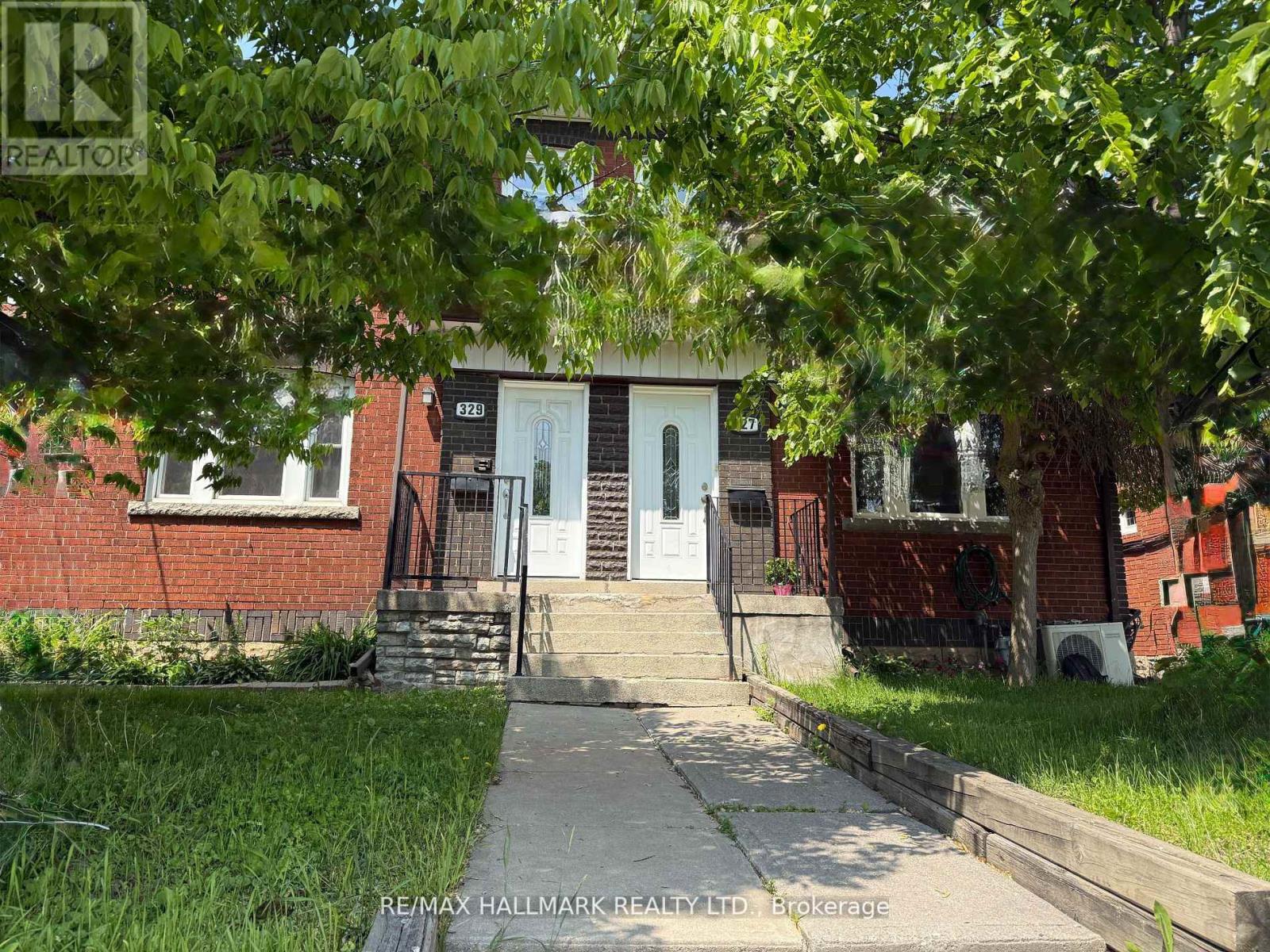
Highlights
Description
- Time on Housefulnew 38 hours
- Property typeMulti-family
- Neighbourhood
- Median school Score
- Mortgage payment
Rare opportunity to own a purpose-built triplex in the highly sought-after Humewood-Cedarvale neighbourhood! This turnkey, income-generating property features two spacious 2-bedroom units and one 1-bedroom unit, each with well-designed layouts, and abundant of natural light. Both the main floor and upper unit boast private balconies, perfect for enjoying outdoor space. Enjoy ample parking with a mutual driveway, currently exclusive to the owner as they also own 329 Vaughan Rd. These properties can be purchased together or separately, offering incredible investment flexibility. Situated in a top-rated school district, including Humewood Community School and Forest Hill Collegiate, this prime investment offers strong rental demand in a family-friendly area. Steps from Cedarvale Park, St. Clair West, shops, restaurants, transit (TTC & LRT), and more, making it ideal for both investors and end-users.This is your chance to build generational wealth with a solid multi-unit property in a high-appreciation Toronto neighbourhood. Endless potential don't miss out on this rare opportunity! See Attachment for operating expenses and rent rolls. (id:63267)
Home overview
- Cooling Wall unit
- Heat source Natural gas
- Heat type Hot water radiator heat
- Sewer/ septic Sanitary sewer
- # total stories 2
- # parking spaces 3
- Has garage (y/n) Yes
- # full baths 3
- # total bathrooms 3.0
- # of above grade bedrooms 5
- Flooring Hardwood, carpeted, tile
- Subdivision Humewood-cedarvale
- Directions 2005938
- Lot size (acres) 0.0
- Listing # C12446491
- Property sub type Multi-family
- Status Active
- Dining room 2.79m X 3.2m
Level: 2nd - Bedroom 2.83m X 3.44m
Level: 2nd - Bedroom 2.79m X 3.65m
Level: 2nd - Living room 4.01m X 3.5m
Level: 2nd - Kitchen 2.79m X 1.72m
Level: 2nd - Kitchen 2.53m X 3.07m
Level: Basement - Den 1.98m X 3.07m
Level: Basement - Bedroom 3.53m X 3.07m
Level: Basement - Living room 4.42m X 3.07m
Level: Basement - Bedroom 2.83m X 3.44m
Level: Main - Living room 4.01m X 3.5m
Level: Main - Dining room 2.79m X 3.2m
Level: Main - Bedroom 2.79m X 3.65m
Level: Main - Kitchen 2.79m X 1.72m
Level: Main
- Listing source url Https://www.realtor.ca/real-estate/28955146/327-vaughan-road-toronto-humewood-cedarvale-humewood-cedarvale
- Listing type identifier Idx

$-2,133
/ Month

