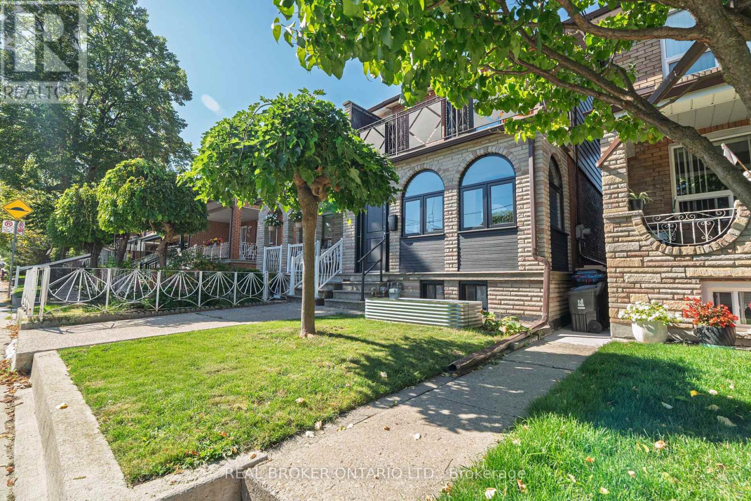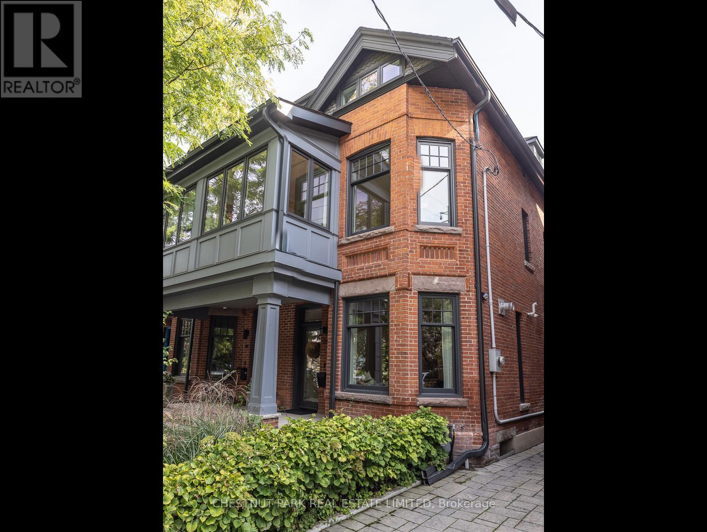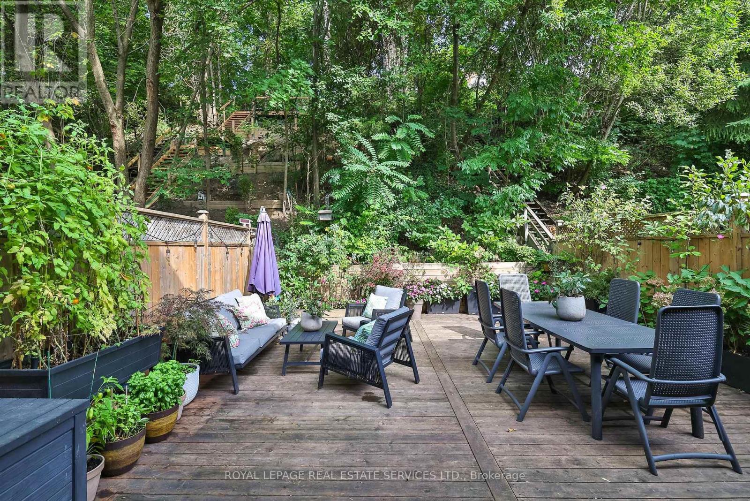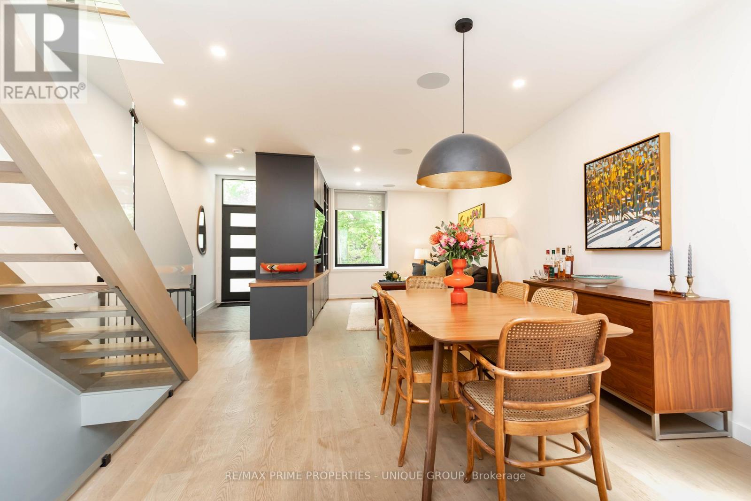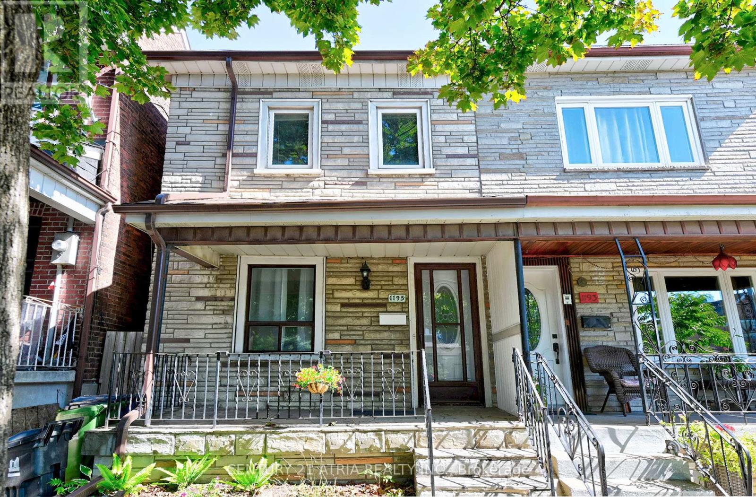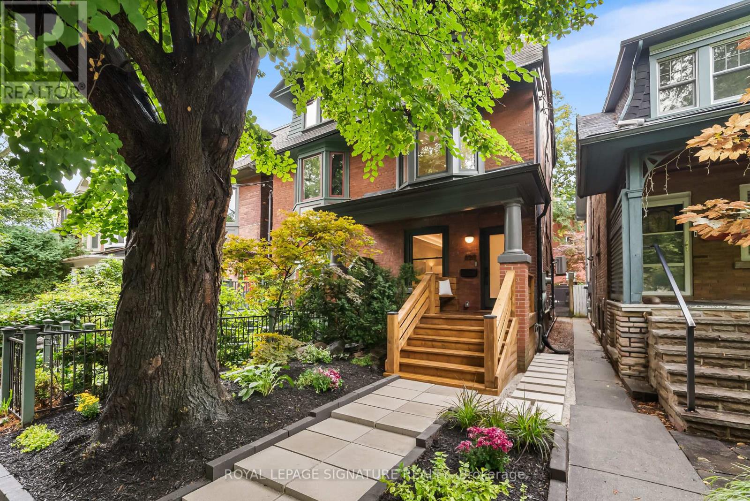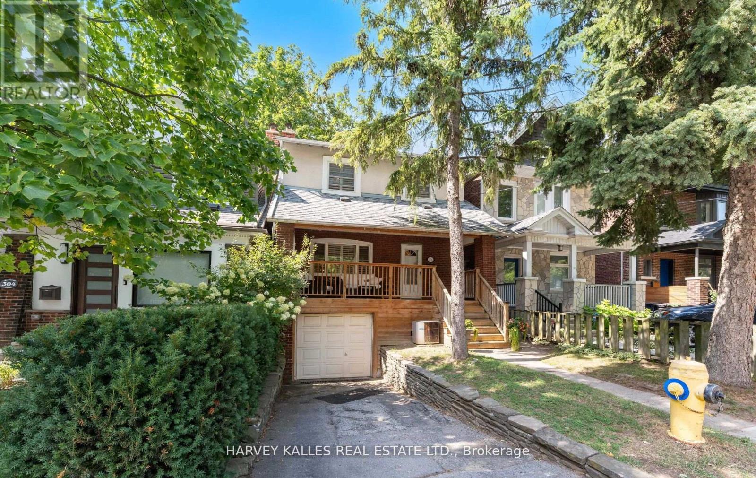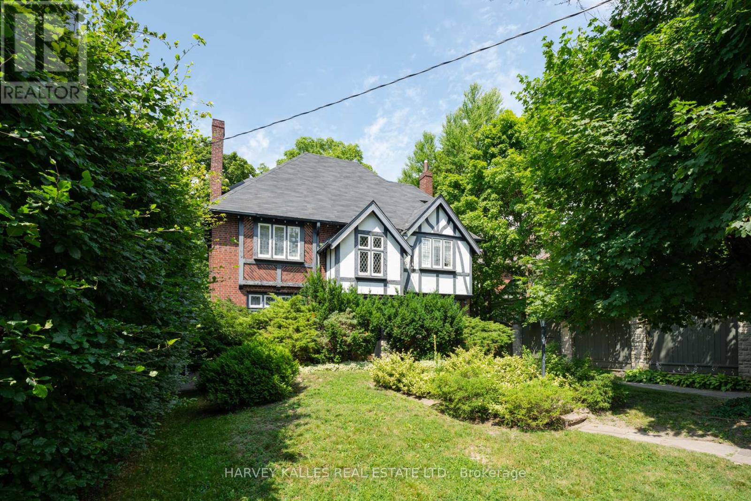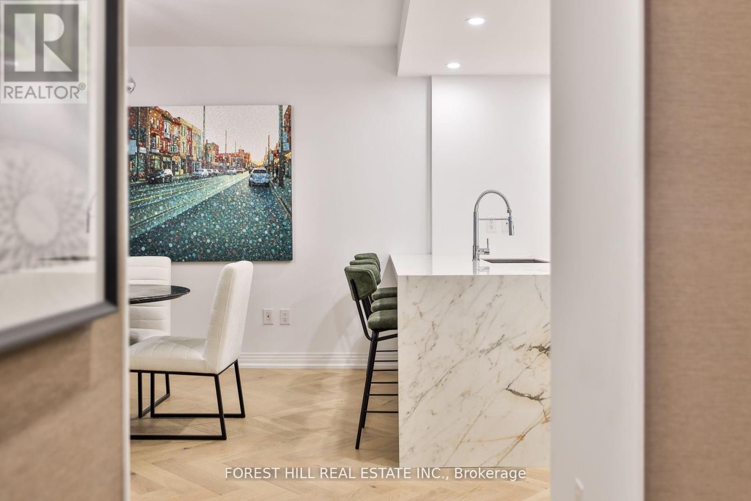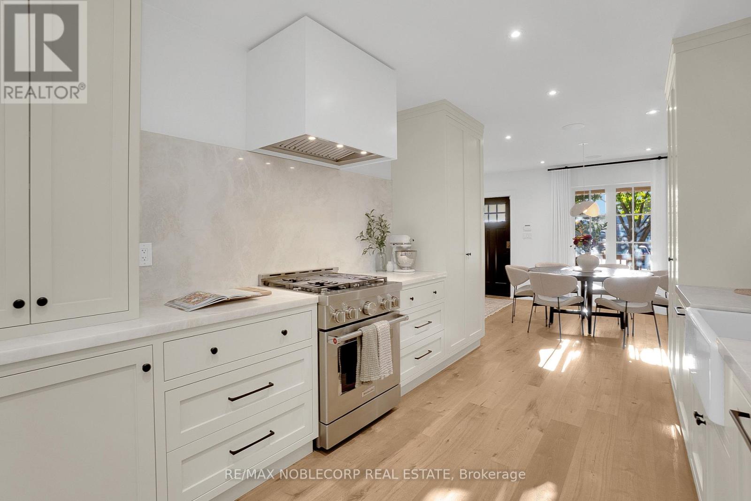- Houseful
- ON
- Toronto Humewood-cedarvale
- Cedarvale
- 51 Claxton Blvd
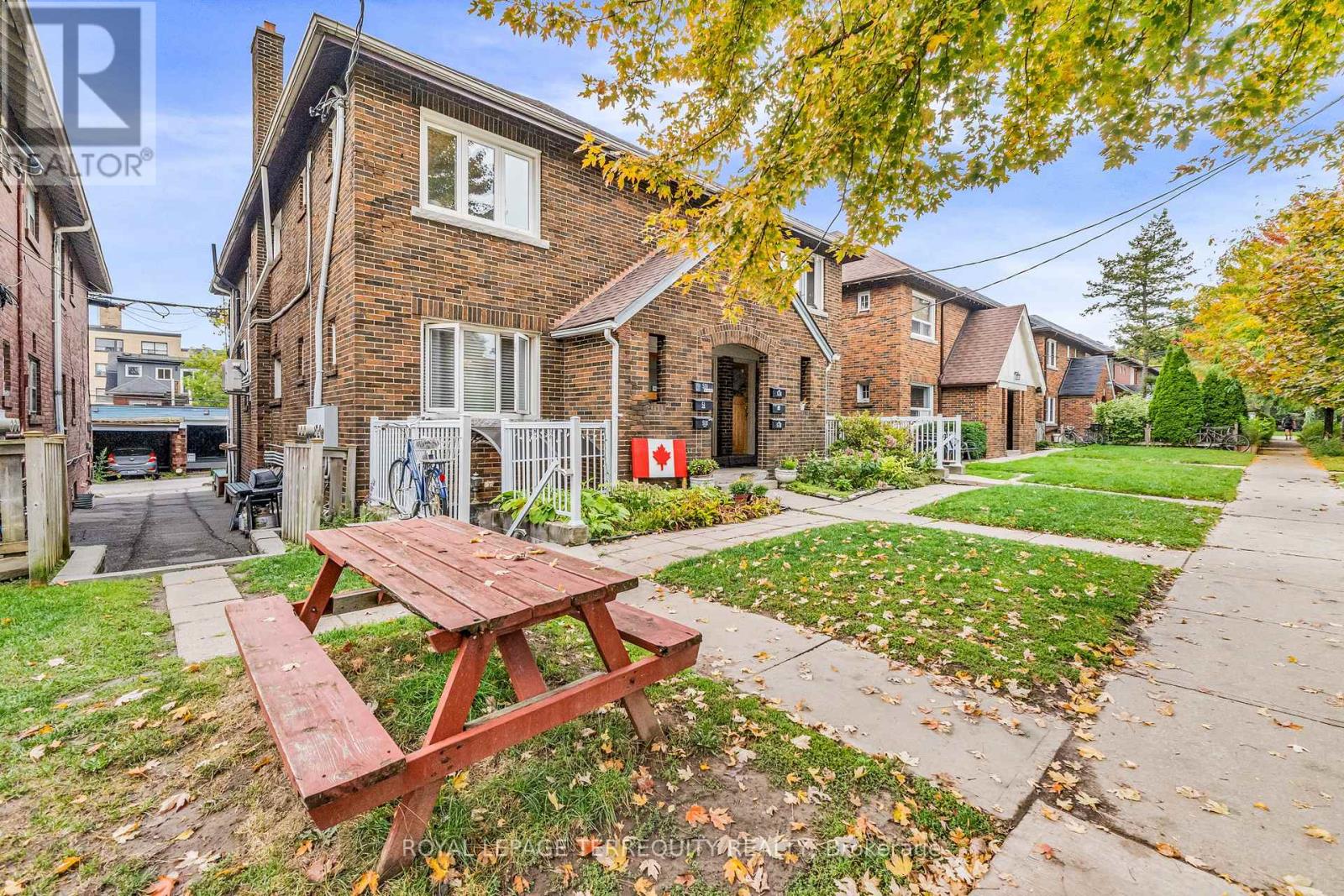
51 Claxton Blvd
51 Claxton Blvd
Highlights
Description
- Time on Housefulnew 4 hours
- Property typeSingle family
- Neighbourhood
- Median school Score
- Mortgage payment
Welcome to 51 Claxton Blvd, a recently renovated and mechanically updated semi-detached tri-plex on one of the most beautiful streets in the area. Featuring two 2-bedroom 1-bathroom units on the main and 2nd floor, plus one 1-bedroom 1-bathroom unit in the basement, and 2 car detached private garage. This home underwent a substantial renovation in 2015 to transform it from duplex to legal tri-plex. The roof was replaced in 2023, foundation fully waterproofed and under-pinned in 2015 (giving 8ft ceilings in the basement), windows all replaced, high efficiency heating system, in-floor heating, and a/c done as well. With major updates and upgrades recently performed, and the required maintenance going forward should be at an absolute minimum. Great location - steps to transit, shopping, restaurants, schools, and much more. From top to bottom this property is turn-key ready either for an investor, or owner-occupied buyer. (id:63267)
Home overview
- Cooling Wall unit, air exchanger
- Heat source Natural gas
- Heat type Radiant heat
- Sewer/ septic Sanitary sewer
- # total stories 2
- # parking spaces 2
- Has garage (y/n) Yes
- # full baths 3
- # total bathrooms 3.0
- # of above grade bedrooms 5
- Flooring Hardwood, vinyl
- Subdivision Humewood-cedarvale
- Lot desc Landscaped
- Lot size (acres) 0.0
- Listing # C12434532
- Property sub type Single family residence
- Status Active
- 2nd bedroom 3.13m X 4.12m
Level: 2nd - Kitchen 2.97m X 1.86m
Level: 2nd - Living room 4.12m X 4.12m
Level: 2nd - Primary bedroom 3.14m X 4.12m
Level: 2nd - Dining room 2.95m X 2.26m
Level: 2nd - Kitchen 5.51m X 2.31m
Level: Basement - Primary bedroom 4.17m X 3.05m
Level: Basement - Living room 5.52m X 2.31m
Level: Basement - Dining room 5.51m X 2.31m
Level: Basement - Laundry 2.67m X 1.94m
Level: Basement - Kitchen 3.12m X 1.87m
Level: Ground - Primary bedroom 3.17m X 4.06m
Level: Ground - 2nd bedroom 3.16m X 4.06m
Level: Ground - Dining room 3.22m X 3.28m
Level: Ground - Living room 3.86m X 4.22m
Level: Ground
- Listing source url Https://www.realtor.ca/real-estate/28929892/51-claxton-boulevard-toronto-humewood-cedarvale-humewood-cedarvale
- Listing type identifier Idx

$-3,733
/ Month

