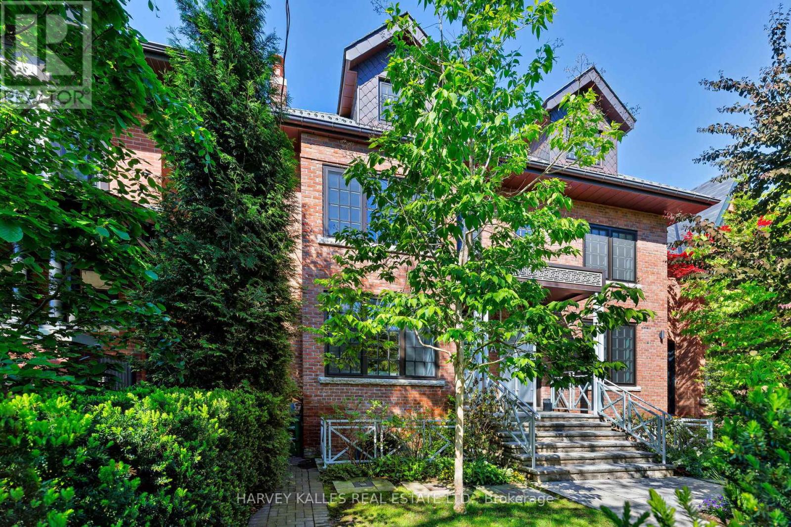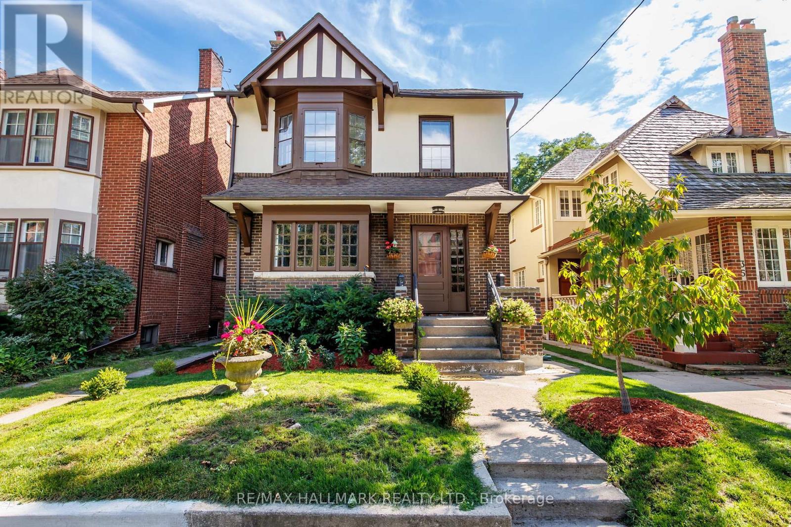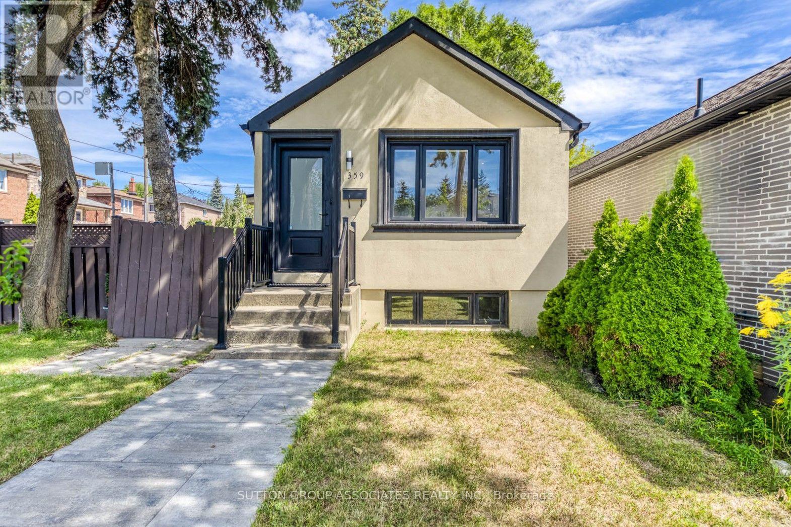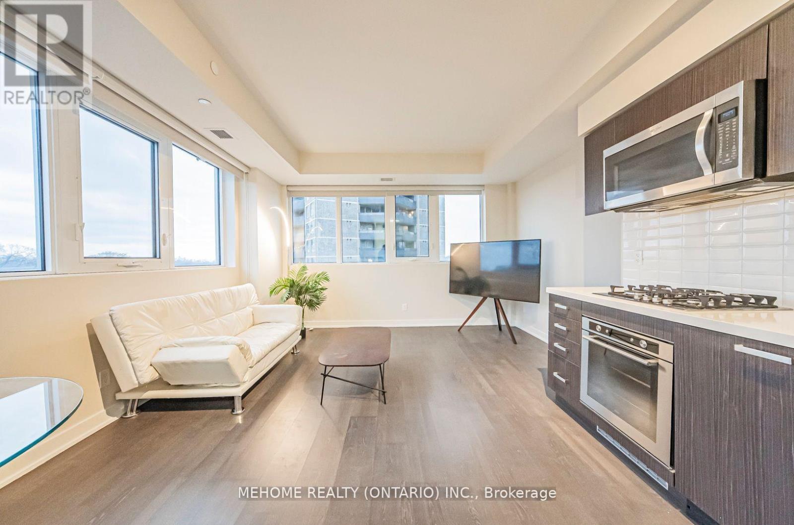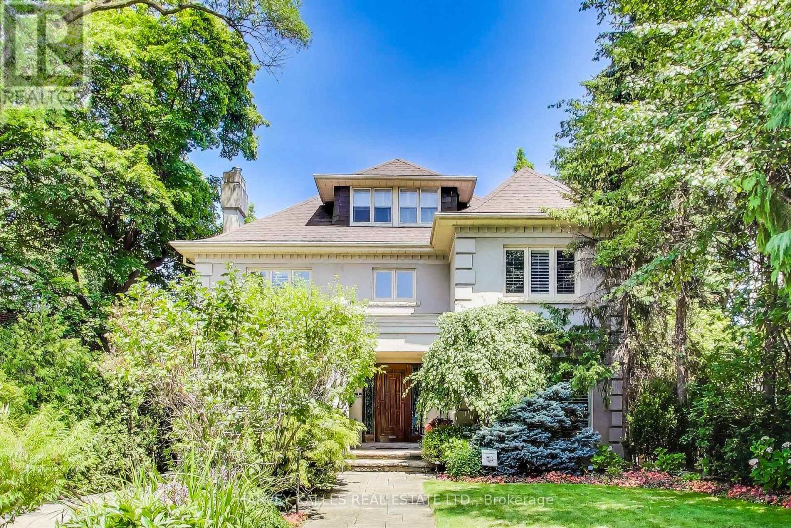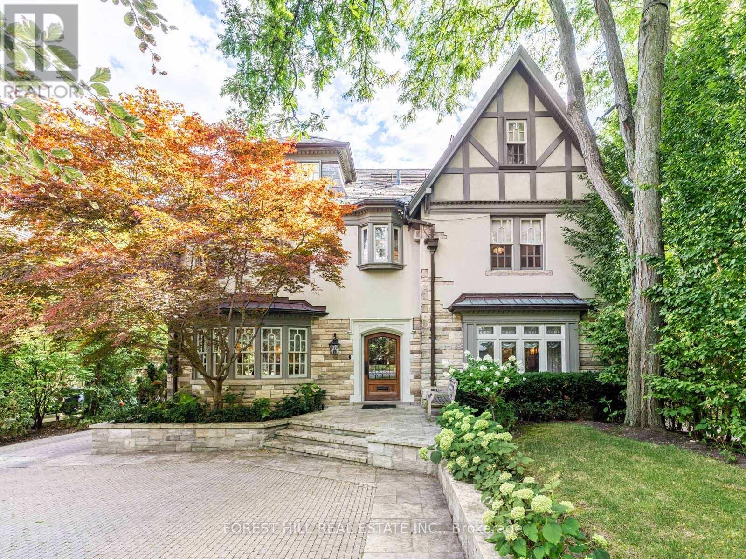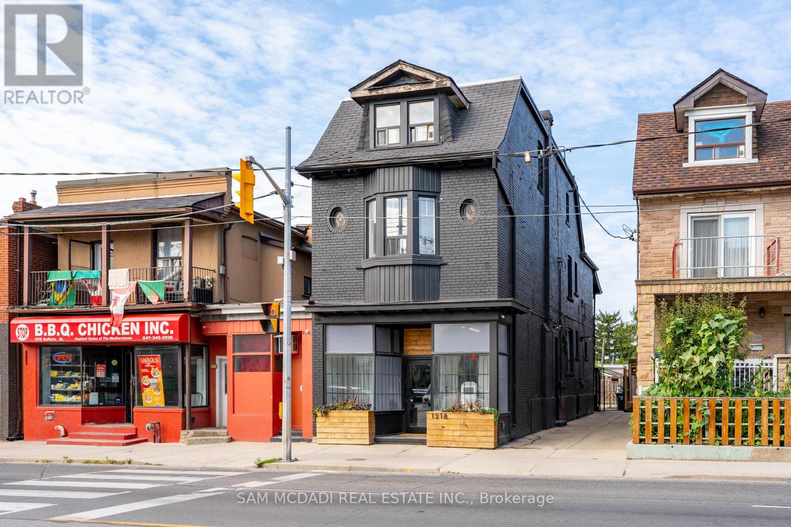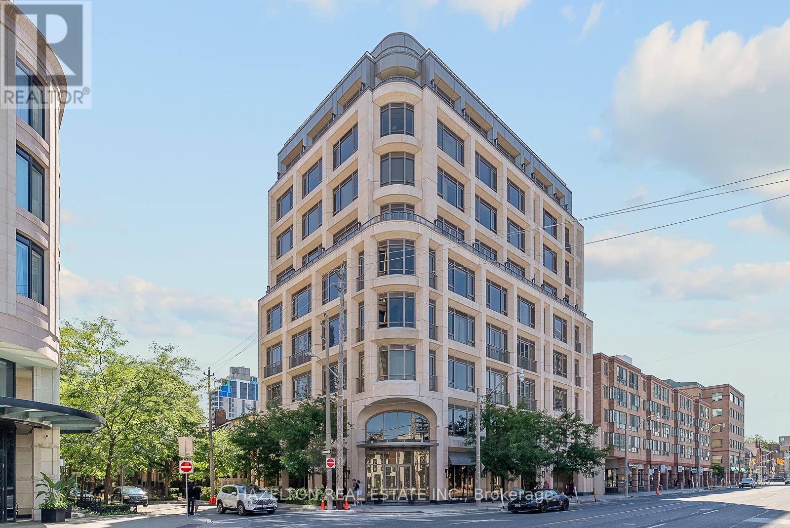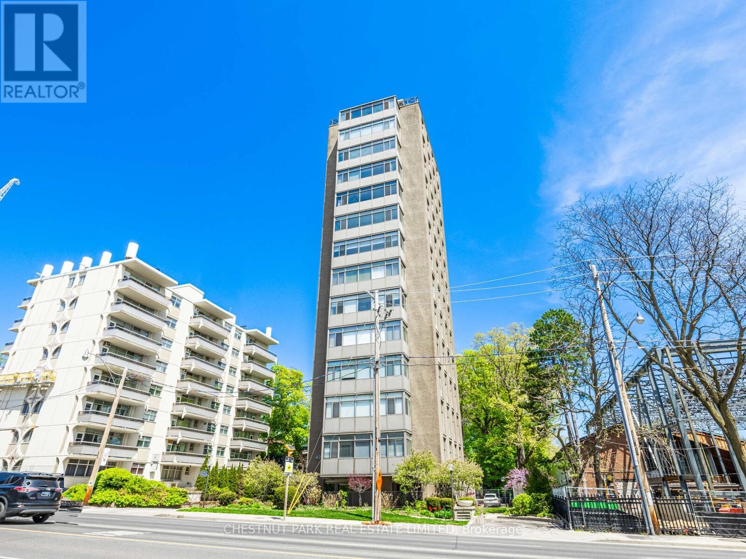- Houseful
- ON
- Toronto Humewood-cedarvale
- Humewood
- 83 Pinewood Ave
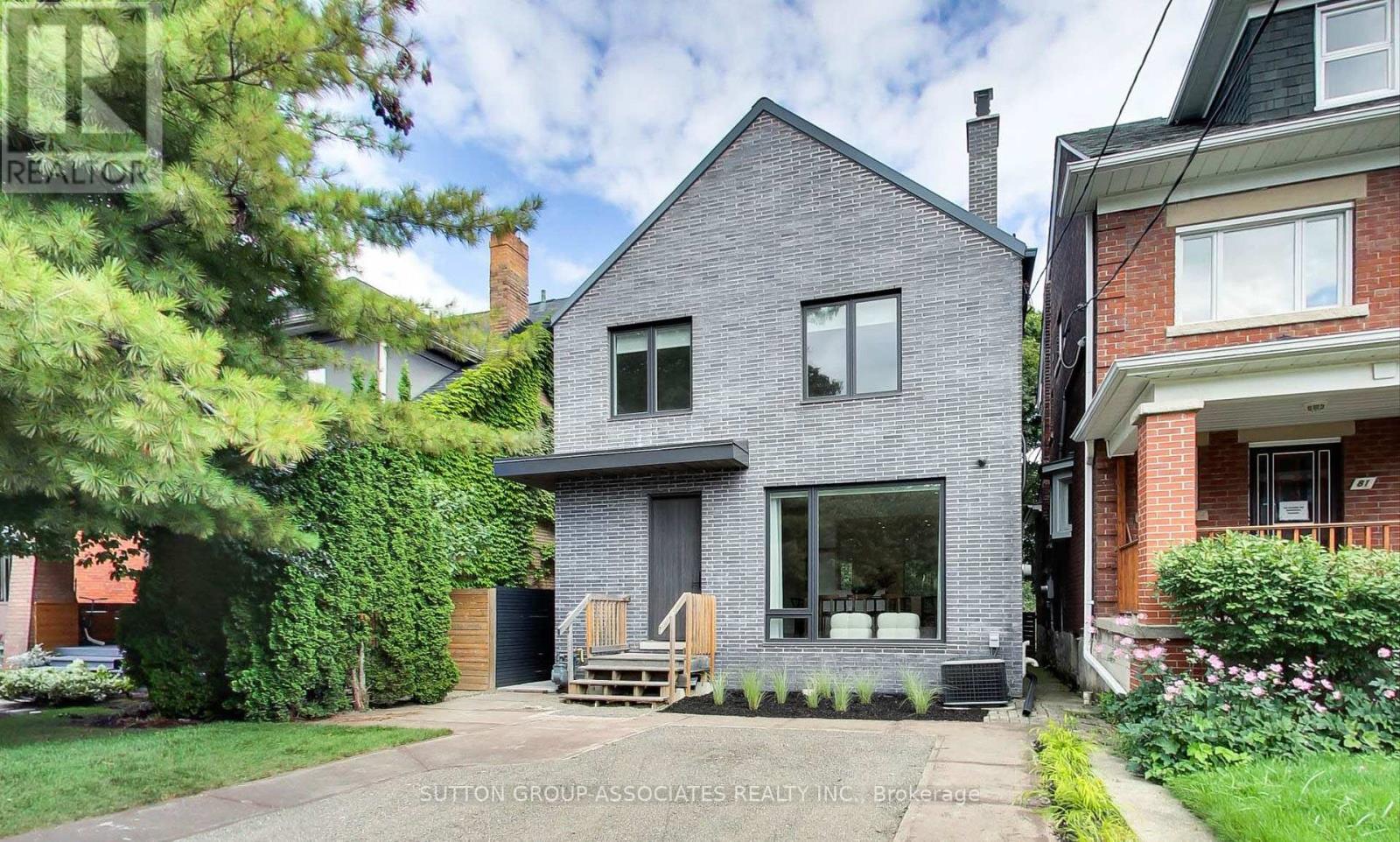
83 Pinewood Ave
83 Pinewood Ave
Highlights
Description
- Time on Housefulnew 47 hours
- Property typeSingle family
- Neighbourhood
- Median school Score
- Mortgage payment
Rarely does a home of this caliber come to market on Pinewood Avenue, Humewood's most coveted street - an inspired mid-century modern home on a 30 by 145-foot pool-size lot. Renovated with extraordinary quality, showcased by the clean lines of frameless interior doors and American black walnut floors, warm natural materials, and seamless indoor/outdoor living. The Boffi kitchen is a showpiece with Corian counters, Wolf Pro range, Sub-Zero fridge, Miele dishwasher, and an oversized island that anchors the main floor. A sunken living room with lift-and-slide doors connects effortlessly to the glorious backyard, while the dining room, dressed with motorized Silent Gliss drapes, and a fireplace, creates an elegant setting for entertaining. Outdoors, enjoy a limestone terrace, full kitchen with Lynx BBQ, Marvel fridge, fire pit, and lush landscaped gardens and potential for 2 car parking. Upstairs, the vaulted primary suite offers a Porro walk-in closet and spa-like en-suite with heated limestone floors, double vanities, soaker tub, and walk-in shower. With its exceptional timeless aesthetic and impeccable quality, this home unites refined design, functionality, and a sense of calm to deliver a truly sophisticated living experience plus the potential to expand or even add a third floor for long-term value. Steps to St Clair, Wychwood Barns, Farmer's Market, great shops, restaurants and transportation. (id:63267)
Home overview
- Cooling Central air conditioning
- Heat source Natural gas
- Heat type Forced air
- Sewer/ septic Sanitary sewer
- # total stories 2
- Fencing Fenced yard
- # parking spaces 2
- # full baths 3
- # half baths 1
- # total bathrooms 4.0
- # of above grade bedrooms 3
- Flooring Hardwood, tile, marble
- Subdivision Humewood-cedarvale
- Directions 1421205
- Lot size (acres) 0.0
- Listing # C12377324
- Property sub type Single family residence
- Status Active
- Primary bedroom 5.7m X 4m
Level: 2nd - 3rd bedroom 4.2m X 2.8m
Level: 2nd - Bathroom 2.8m X 2.3m
Level: 2nd - Laundry 2.5m X 2.4m
Level: 2nd - 2nd bedroom 4.2m X 3.2m
Level: 2nd - Bathroom 4.5m X 2.4m
Level: 2nd - Other 4m X 2.4m
Level: 2nd - Bathroom 2.1m X 1.8m
Level: Lower - Utility 7.6m X 2.3m
Level: Lower - Kitchen 4.8m X 3.9m
Level: Main - Foyer 2.5m X 1.7m
Level: Main - Office 3.4m X 3.4m
Level: Main - Dining room 5.4m X 3.7m
Level: Main - Living room 3.9m X 3.3m
Level: Main
- Listing source url Https://www.realtor.ca/real-estate/28805926/83-pinewood-avenue-toronto-humewood-cedarvale-humewood-cedarvale
- Listing type identifier Idx

$-7,357
/ Month

