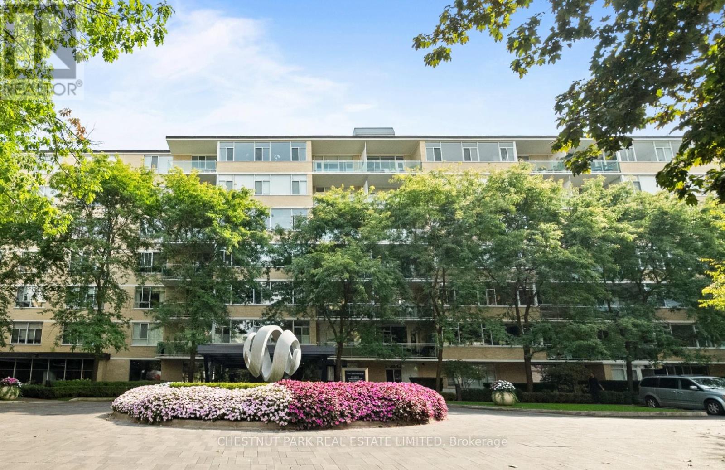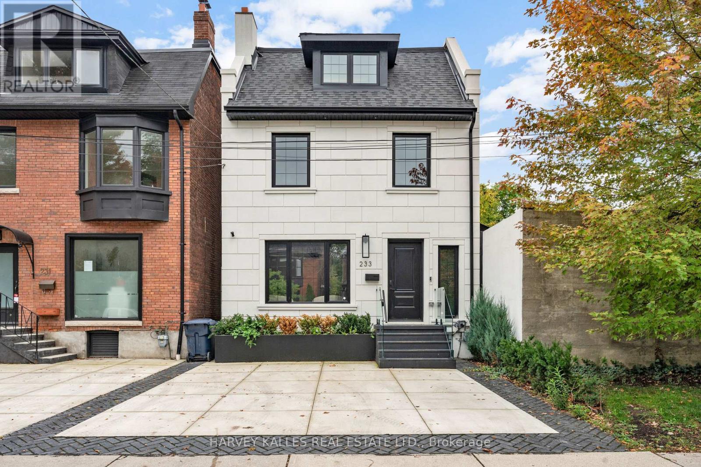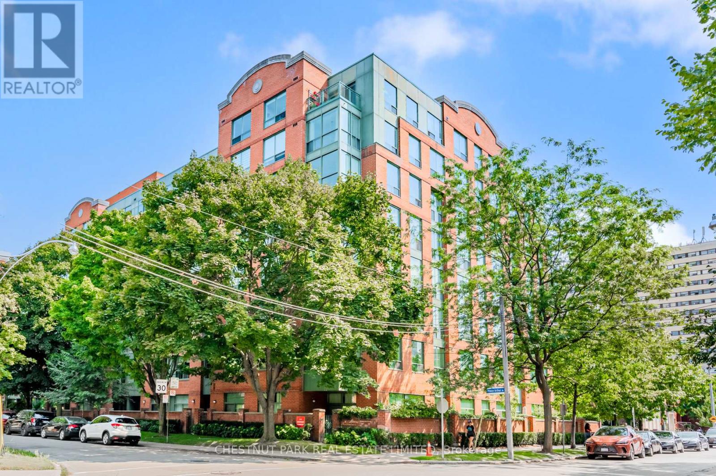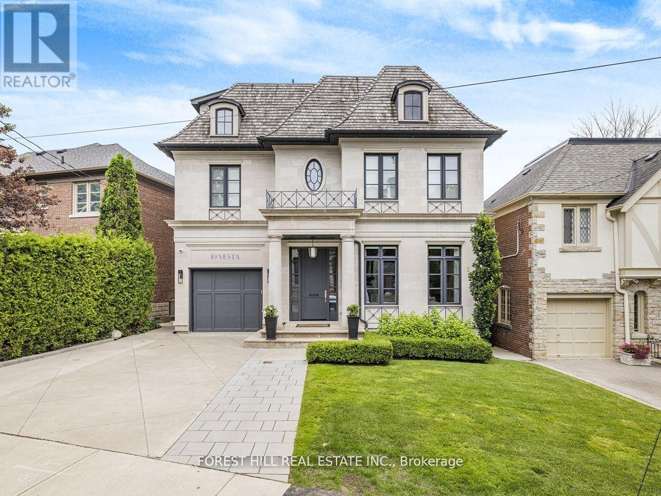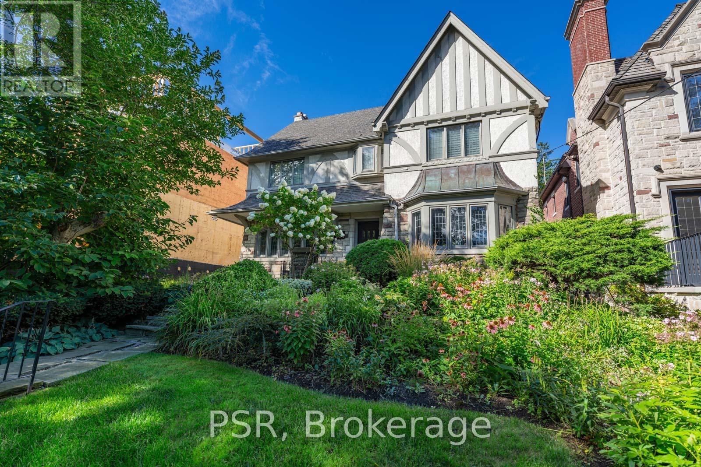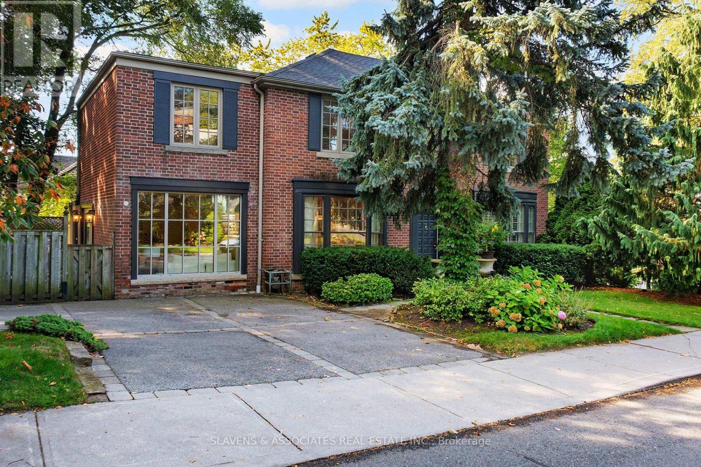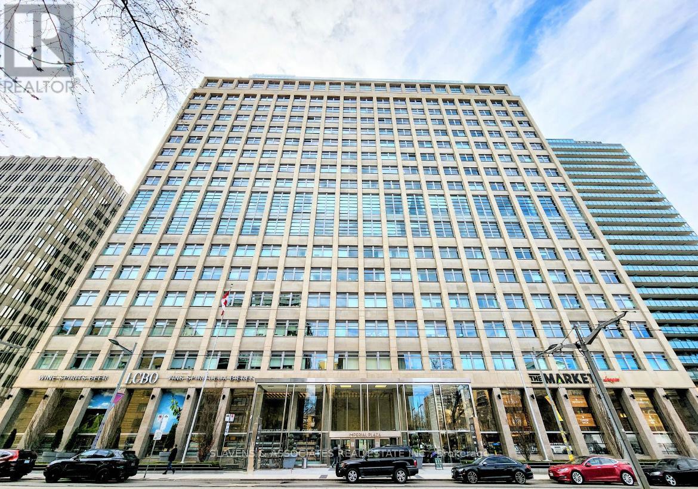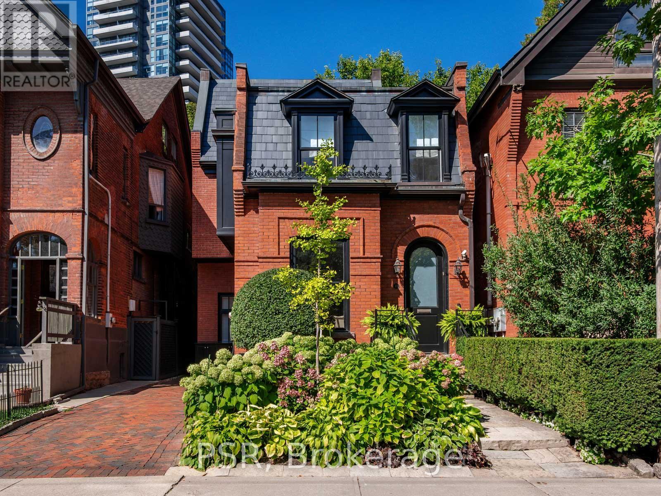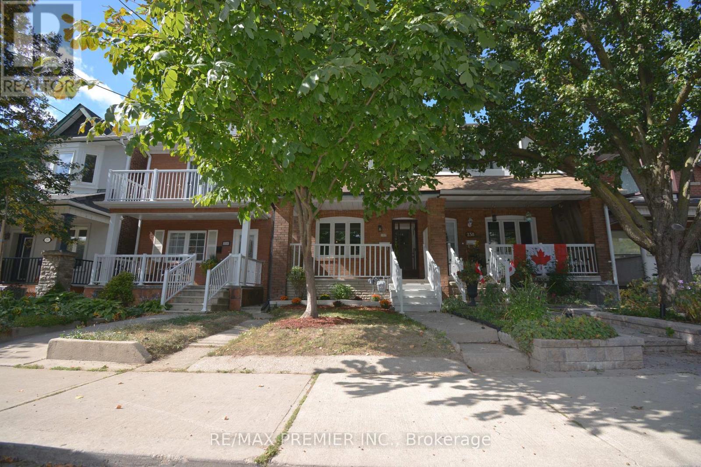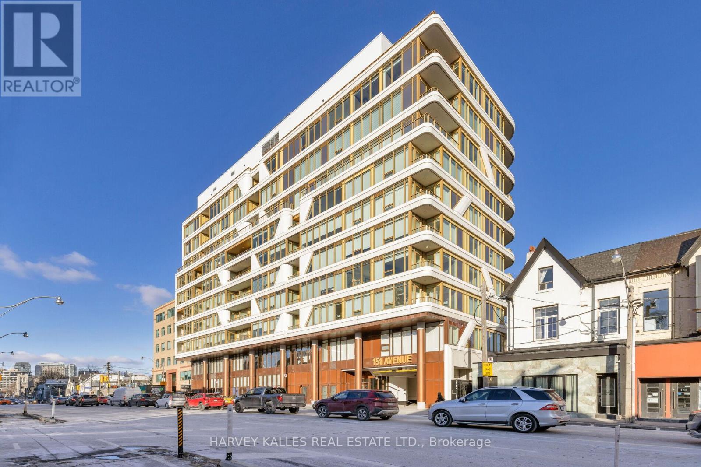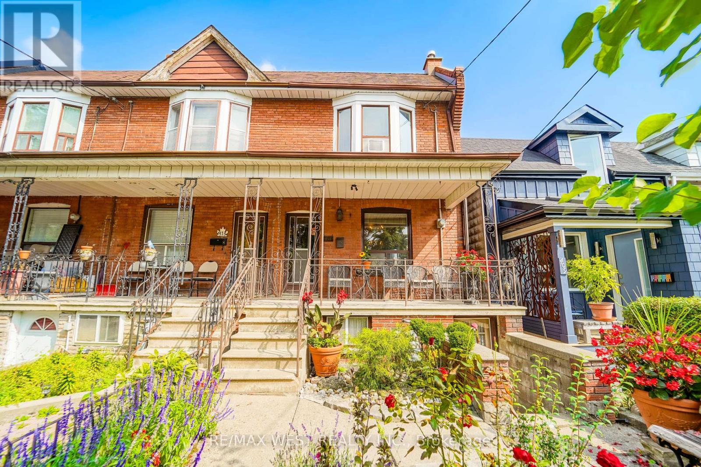- Houseful
- ON
- Toronto Humewood-cedarvale
- Humewood
- 9 Humewood Dr #b
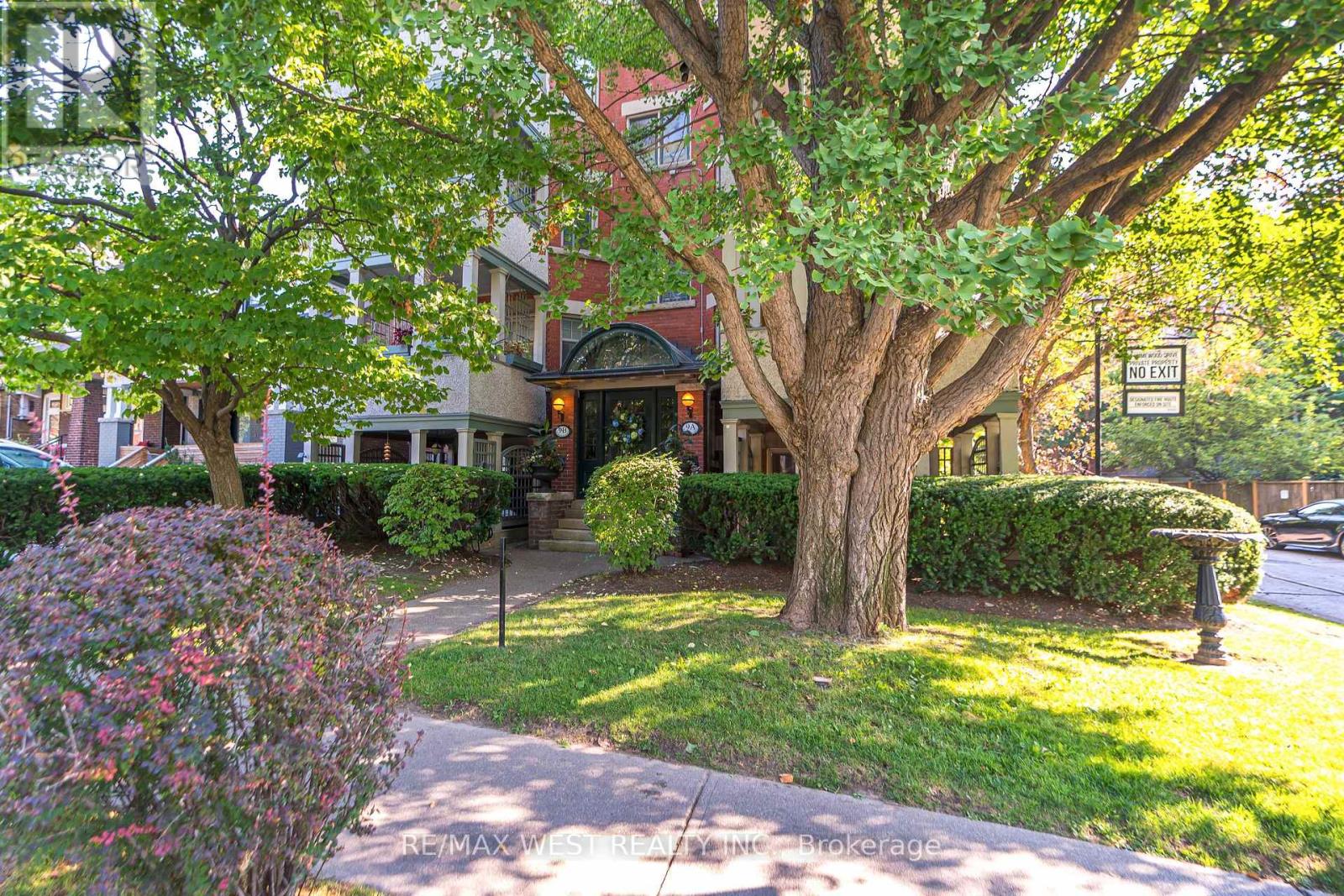
9 Humewood Dr #b
9 Humewood Dr #b
Highlights
Description
- Time on Housefulnew 18 hours
- Property typeSingle family
- Neighbourhood
- Median school Score
- Mortgage payment
Welcome to 9B Humewood Drive. This Semi-Detached Low Mid Rise Four Plex Located In Prime Area Highly Coveted Humewood-Cedarvale. This Turn Key investment Offers 4 Two Bedroom Apartments All With Large Private Balconies, Fireplaces, Hardwood Floors Throughout, Crown Moulding, Vintage Claw Soaker Tubs, Loads of Character And Charm. Features Stained Glass Windows, Vintage Lighting, Professionally Landscaped Grounds, A Private Garden Oasis With Spectacular Water Feature (Pond) Ideal When Looking For A Peaceful Retreat. Also Features In-ground Lighting, Sprinkler System, Large Garden Shed Equipped With Fridge. This Property Shows True Pride of Ownership A Must See. Please Note: Must Be Sold With 9A Humewood Dr Currently On The Market. (id:63267)
Home overview
- Heat source Natural gas
- Heat type Radiant heat
- Sewer/ septic Sanitary sewer
- # total stories 3
- # parking spaces 3
- # full baths 4
- # total bathrooms 4.0
- # of above grade bedrooms 15
- Has fireplace (y/n) Yes
- Subdivision Humewood-cedarvale
- Lot size (acres) 0.0
- Listing # C12262057
- Property sub type Single family residence
- Status Active
- Bedroom 3.51m X 3.05m
Level: Main - Living room 5.14m X 3.4m
Level: Main - Kitchen 4.42m X 2.97m
Level: Main - Primary bedroom 4.88m X 3.3m
Level: Main - Dining room 3.05m X 2.44m
Level: Main - Primary bedroom 3.66m X 2.87m
Level: Upper - Living room 4.98m X 3.35m
Level: Upper - Office 3.66m X 2.44m
Level: Upper - Kitchen 3.05m X 2.03m
Level: Upper - Dining room 5.18m X 3.4m
Level: Upper - Bedroom 3.66m X 2.97m
Level: Upper
- Listing source url Https://www.realtor.ca/real-estate/28557391/9b-humewood-drive-toronto-humewood-cedarvale-humewood-cedarvale
- Listing type identifier Idx

$-5,667
/ Month

