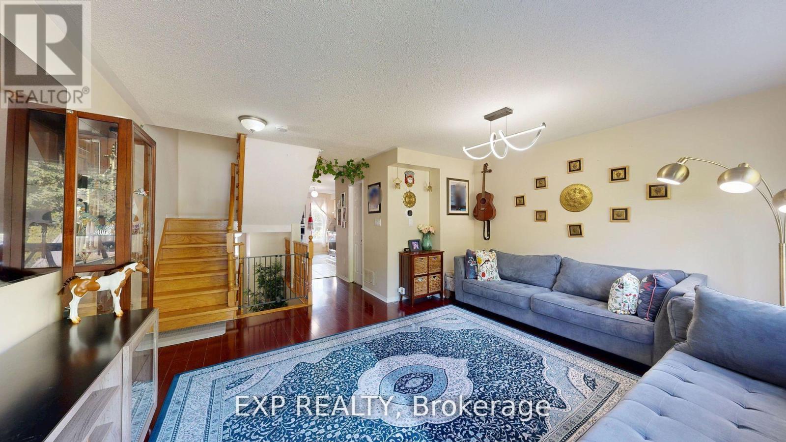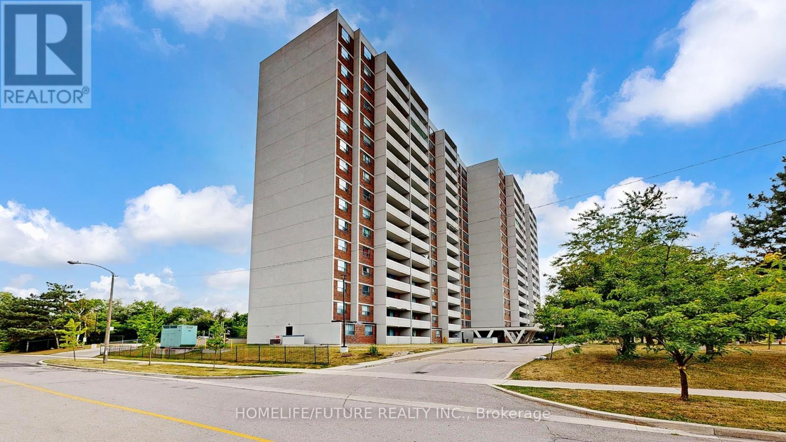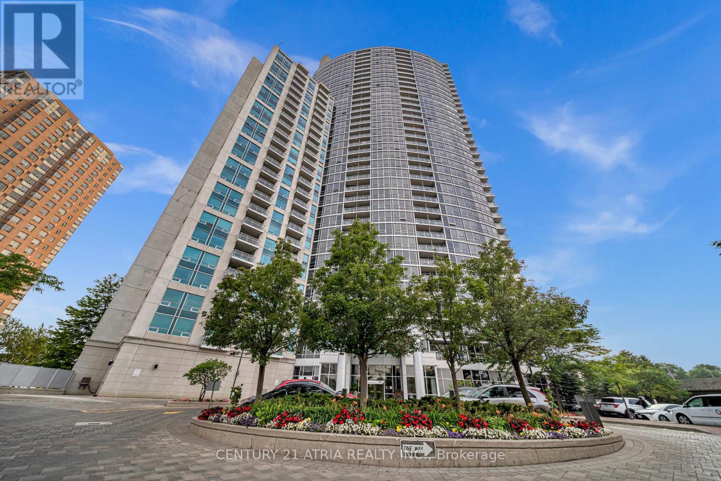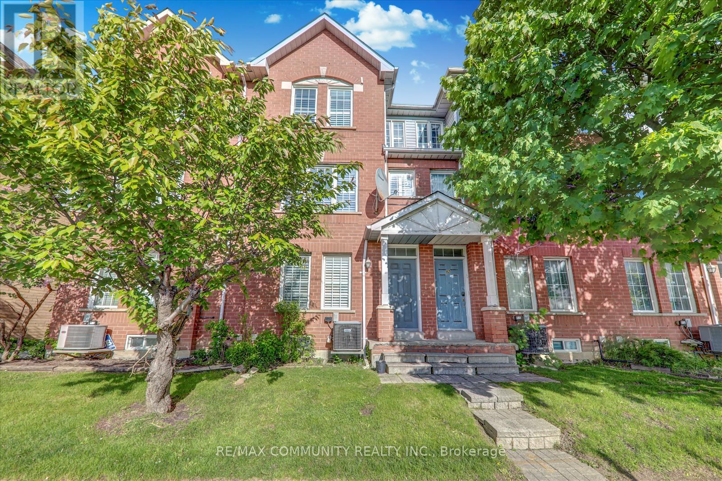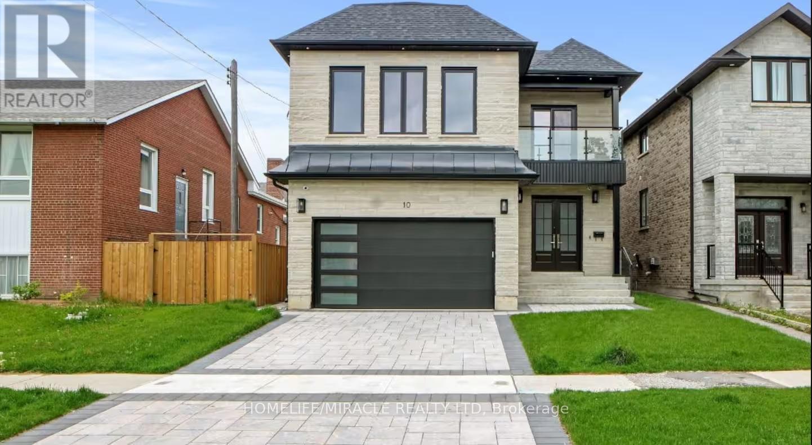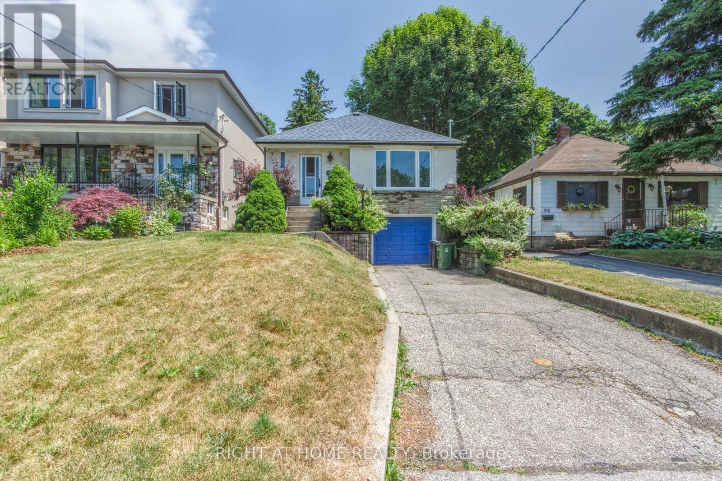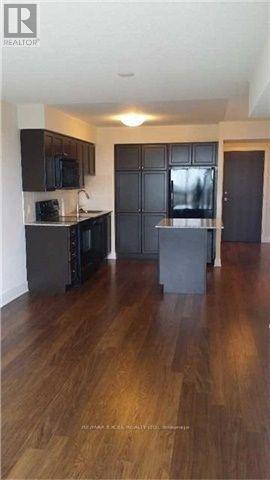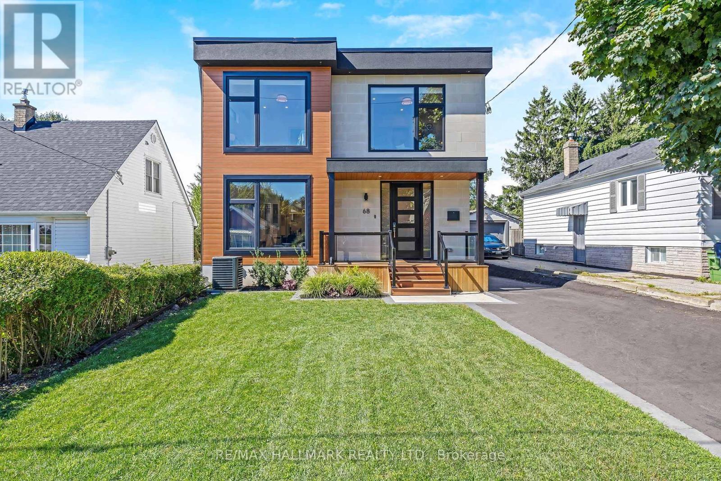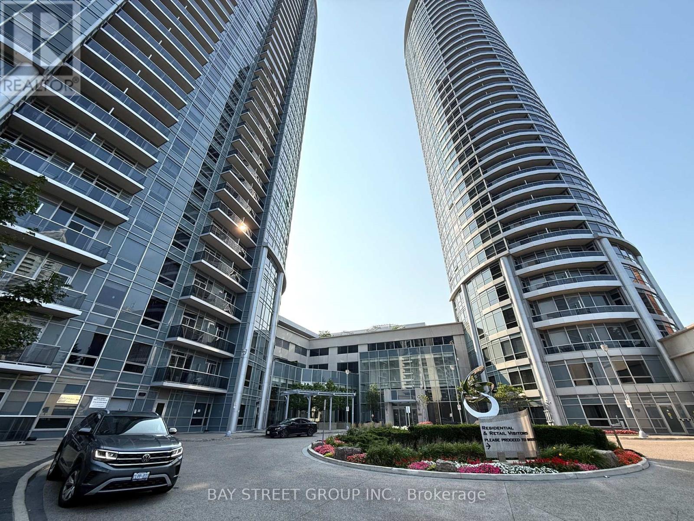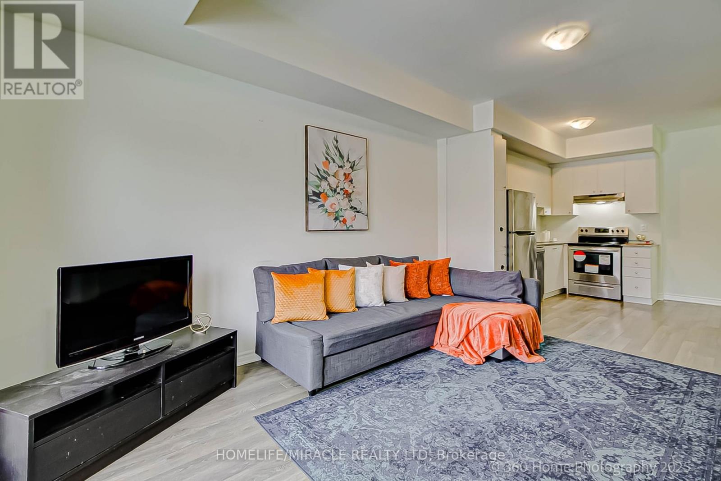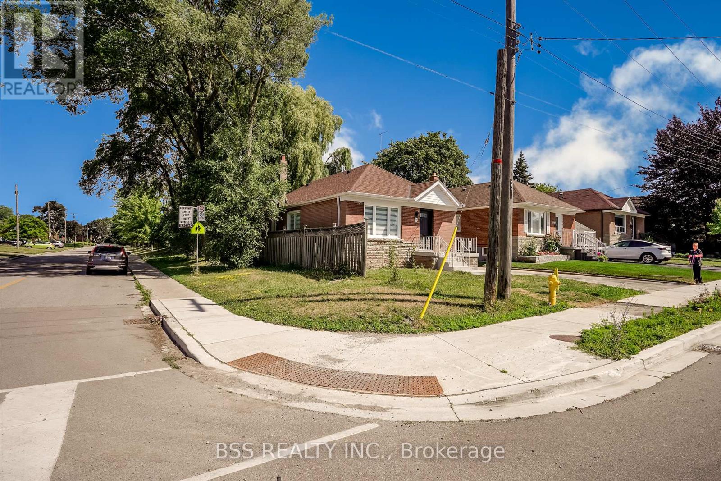
Highlights
Description
- Time on Housefulnew 5 hours
- Property typeSingle family
- StyleBungalow
- Neighbourhood
- Median school Score
- Mortgage payment
Welcome to 120 Bertrand Ave A Fully Renovated, Detached Home in a Prime Family-Friendly Scarborough Neighborhood! This beautifully renovated detached bungalow offers 3 spacious bedrooms and 2 modern bathrooms on the main floor, showcasing engineering -hardwood floors throughout, a brand-new stainless steel Fridge, new stove, and quartz countertop in the upgraded kitchen. The legal basement apartment, constructed with city permits, includes 2 generous-sized bedrooms and 2 full bathrooms ideal for extended family or rental income. The attached garage is also built with legal city permits, adding value and convenience. Additional recent upgrades include all new windows, a 200-amp electrical panel, and quality finishes from top to bottom. Nestled in one of Scarborough's most sought-after communities, this home is close to parks, schools, shopping, and transit perfect for families or investors alike. This Beautiful house is located nearby Golden Mile Plaza and Eglinton Square shopping Mall offer stores like No Frills, Walmart, Canadian Tire and TD. A broad range of grocery and ethnic food options is also available. If the property is sold by the listing agent, the co-operating commission will be reduced by 1%. Don't miss your chance to own this turnkey gem! Good luck and wish you all the best of luck! (id:63267)
Home overview
- Cooling Central air conditioning
- Heat source Natural gas
- Heat type Forced air
- Sewer/ septic Sanitary sewer
- # total stories 1
- # parking spaces 3
- Has garage (y/n) Yes
- # full baths 3
- # half baths 1
- # total bathrooms 4.0
- # of above grade bedrooms 5
- Flooring Hardwood, tile
- Subdivision Ionview
- Directions 2037700
- Lot size (acres) 0.0
- Listing # E12309966
- Property sub type Single family residence
- Status Active
- Dining room 2.1m X 3.5m
Level: Basement - Kitchen 4.25m X 3.4m
Level: Basement - 5th bedroom 3.78m X 3.23m
Level: Basement - 4th bedroom 3.65m X 2.98m
Level: Basement - Living room 3.65m X 3.35m
Level: Basement - Kitchen 2.74m X 3.66m
Level: Main - Living room 3.66m X 3.69m
Level: Main - 2nd bedroom 3.96m X 2.74m
Level: Main - Primary bedroom 3.66m X 3.05m
Level: Main - Dining room 2.74m X 3.59m
Level: Main - 3rd bedroom 3.66m X 2.62m
Level: Main
- Listing source url Https://www.realtor.ca/real-estate/28659137/120-bertrand-avenue-toronto-ionview-ionview
- Listing type identifier Idx

$-2,928
/ Month

