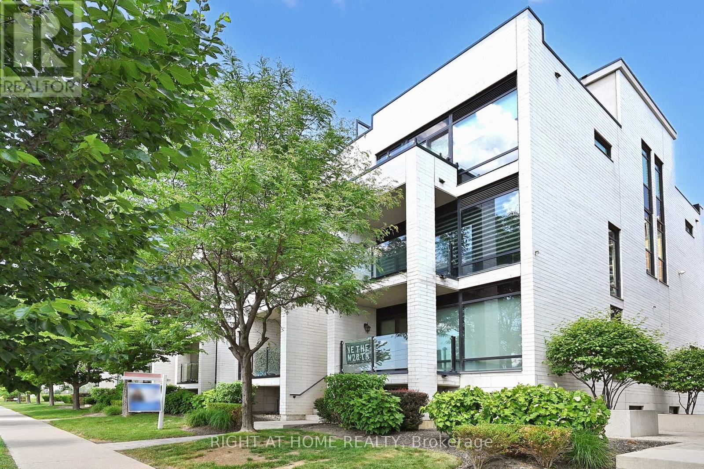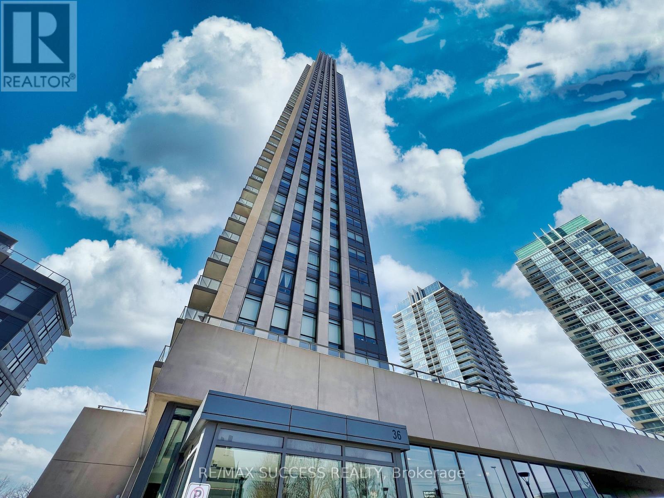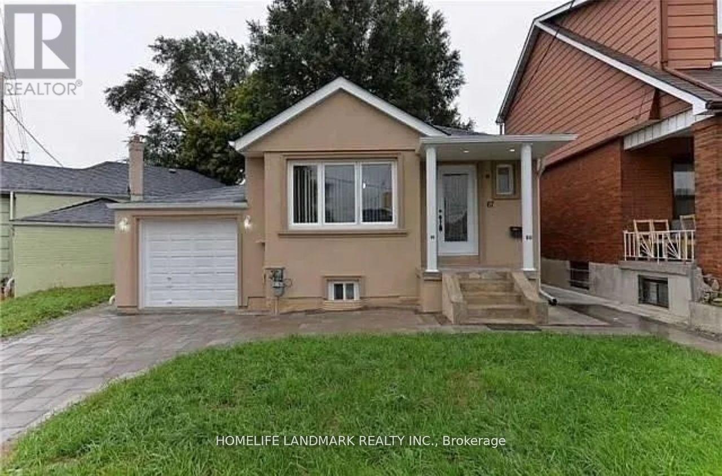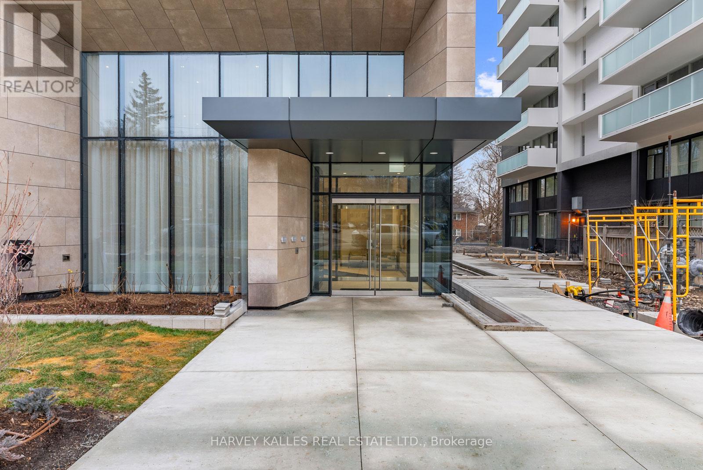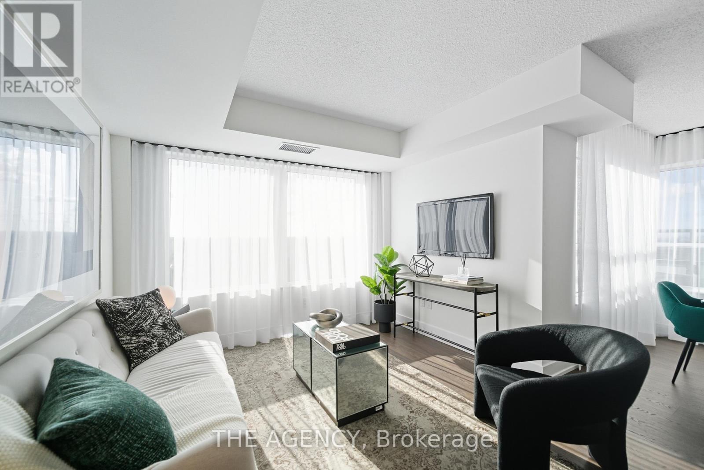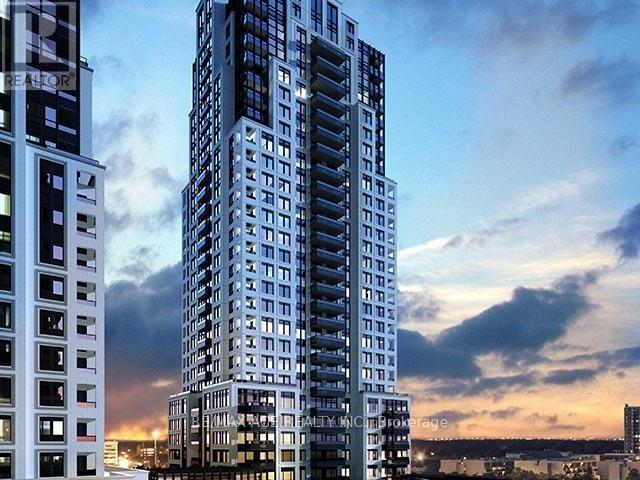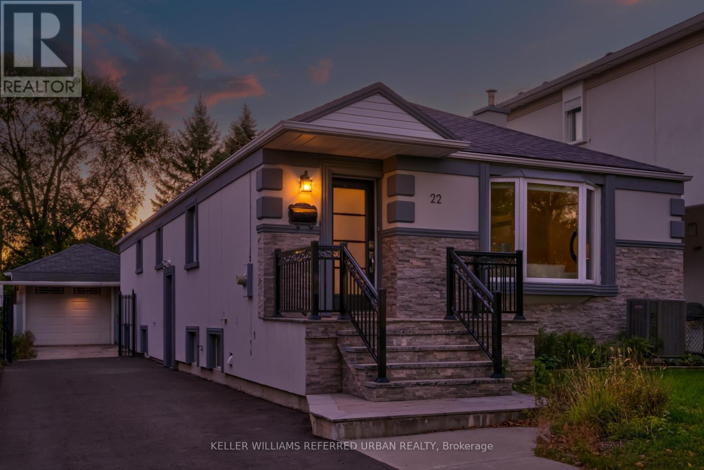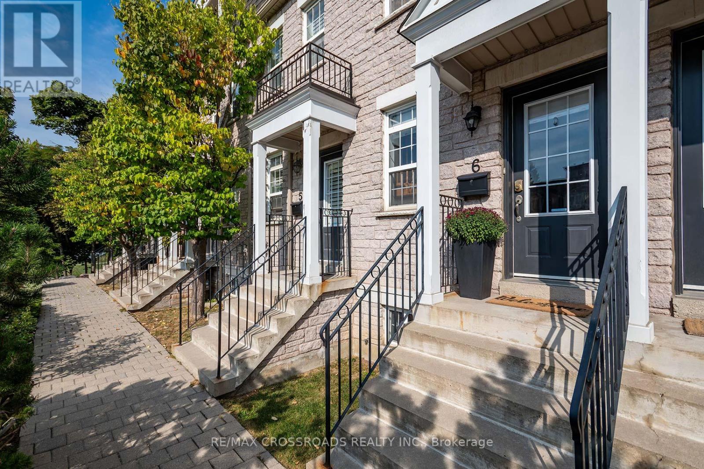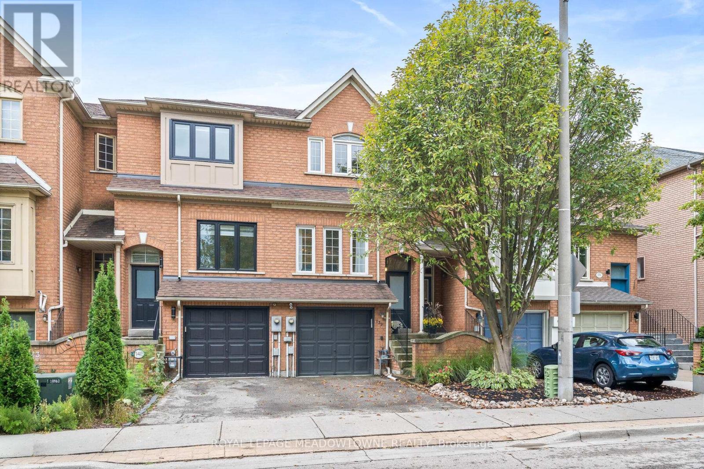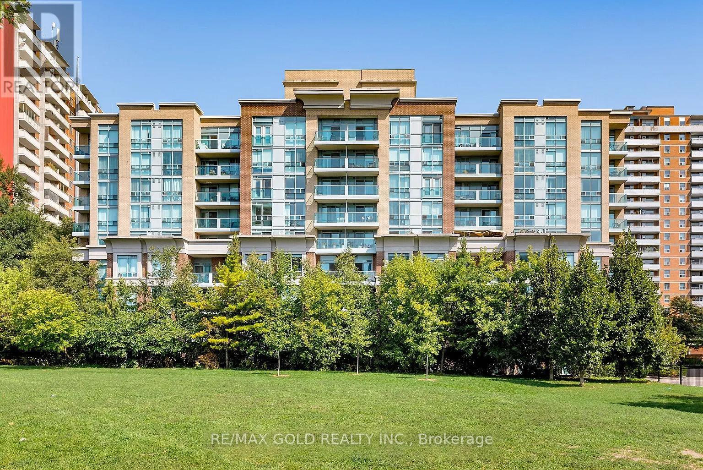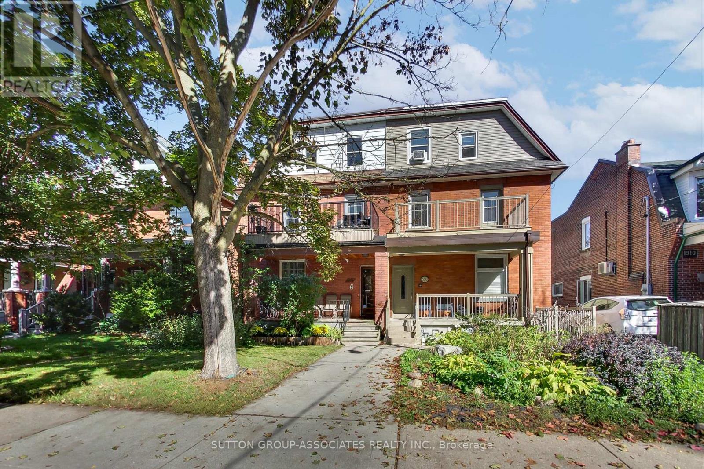- Houseful
- ON
- Toronto Islington-city Centre West
- Islington-City Centre West
- 10 Haliburton Ave
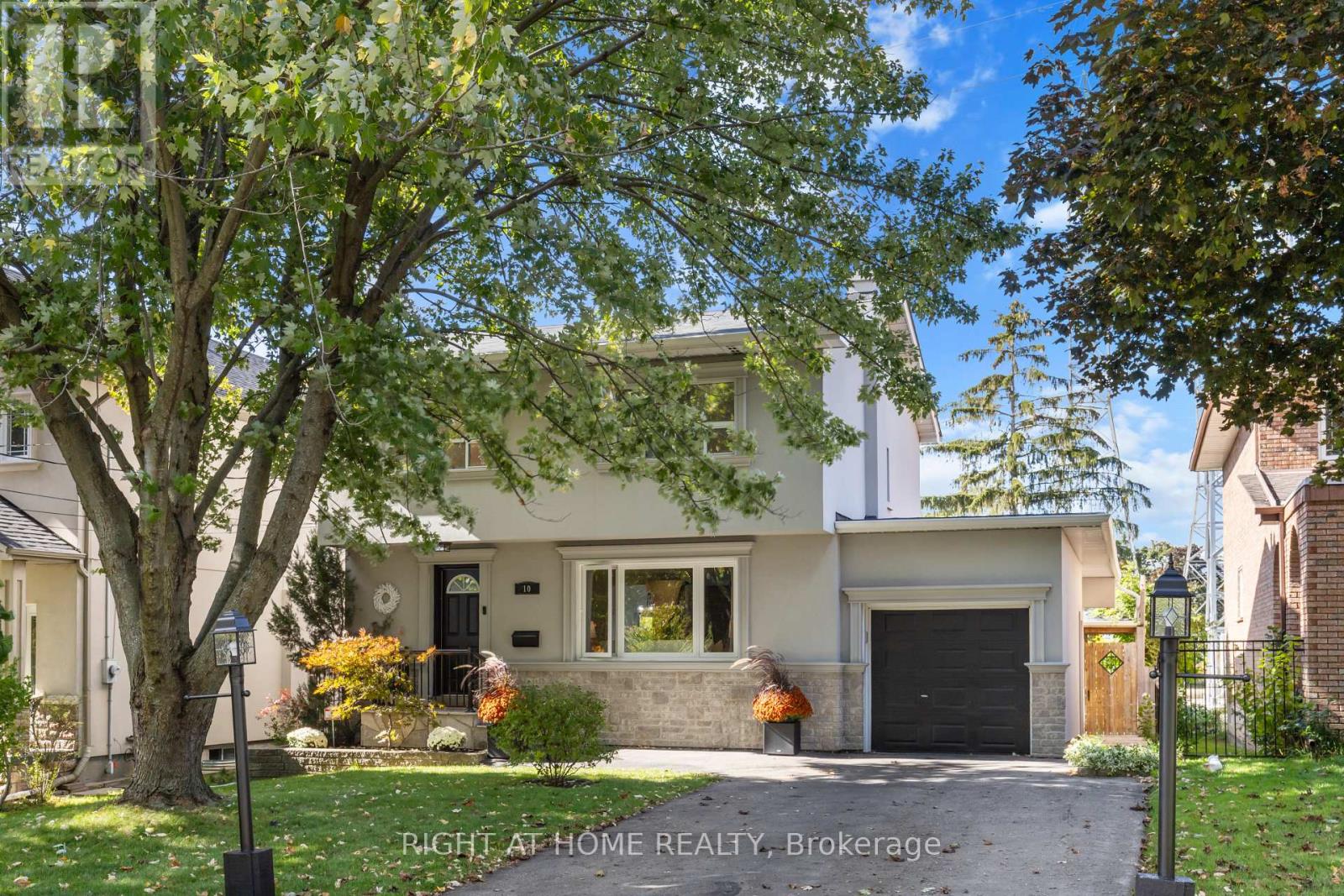
10 Haliburton Ave
10 Haliburton Ave
Highlights
Description
- Time on Housefulnew 12 hours
- Property typeSingle family
- Neighbourhood
- Median school Score
- Mortgage payment
Welcome to 10 Haliburton Avenue, Etobicoke a stunning family home nestled in one of the citys most sought-after neighbourhoods.Thisbeautifully maintained property combines timeless charm with modern elegance, offering the perfect balance of comfort andsophistication.Step inside to find hardwood floors throughout and a bright, inviting layout ideal for family living and entertaining. The gourmetkitchen is a true showstopper, featuring marble countertops, matching marble backsplash, and high-end finishes that will impress even the mostdiscerning home chef.Upstairs, spacious bedrooms provide plenty of room for everyone, while the fully finished lower level offers additionalliving or recreation space.Outside, enjoy your own private retreat a gorgeous inground pool surrounded by mature landscaping, perfect forsummer gatherings and relaxation.Located in a highly desirable pocket of Etobicoke, close to excellent schools, parks, shopping, and majorhighways, this home offers both lifestyle and convenience. (id:63267)
Home overview
- Cooling Central air conditioning
- Heat source Natural gas
- Heat type Forced air
- Sewer/ septic Sanitary sewer
- # total stories 2
- # parking spaces 4
- Has garage (y/n) Yes
- # full baths 3
- # half baths 1
- # total bathrooms 4.0
- # of above grade bedrooms 4
- Flooring Hardwood, carpeted
- Subdivision Islington-city centre west
- Lot size (acres) 0.0
- Listing # W12453689
- Property sub type Single family residence
- Status Active
- 3rd bedroom 4.35m X 2.83m
Level: 2nd - Primary bedroom 3.9m X 3.48m
Level: 2nd - 2nd bedroom 3.63m X 3.25m
Level: 2nd - Workshop 6.6m X 2.98m
Level: Basement - Bedroom 3.2m X 7.08m
Level: Basement - Family room 3.93m X 3.43m
Level: Basement - Living room 5m X 3.55m
Level: Main - Dining room 3.6m X 2.8m
Level: Main - Kitchen 7m X 3.3m
Level: Main - Family room 3.85m X 3m
Level: Main
- Listing source url Https://www.realtor.ca/real-estate/28970807/10-haliburton-avenue-toronto-islington-city-centre-west-islington-city-centre-west
- Listing type identifier Idx

$-5,549
/ Month

