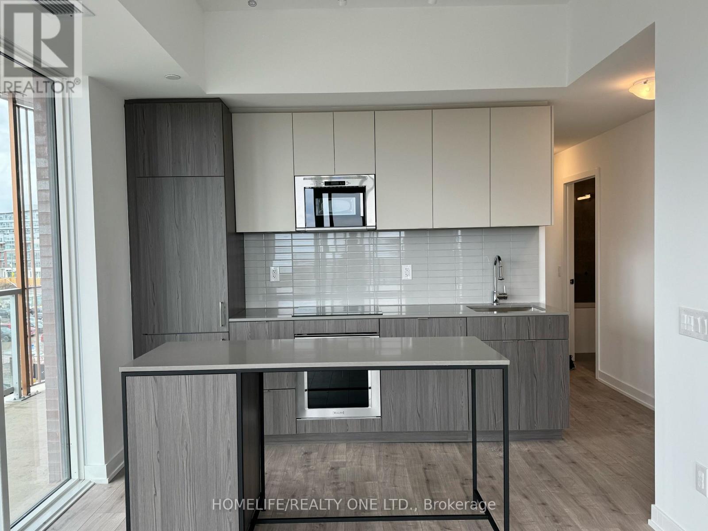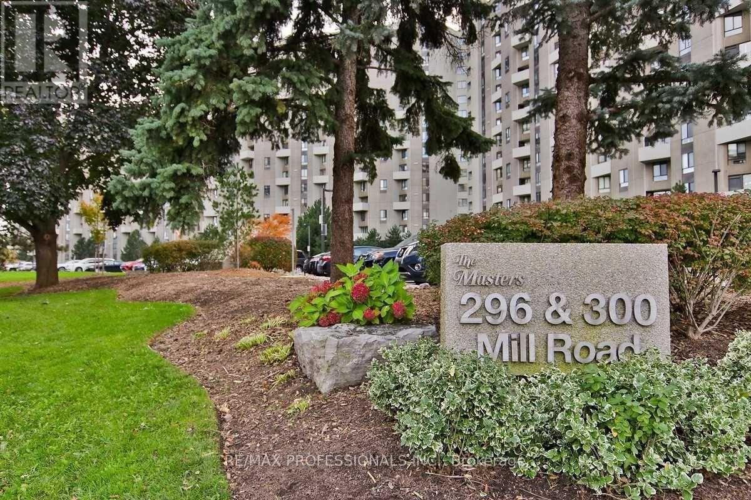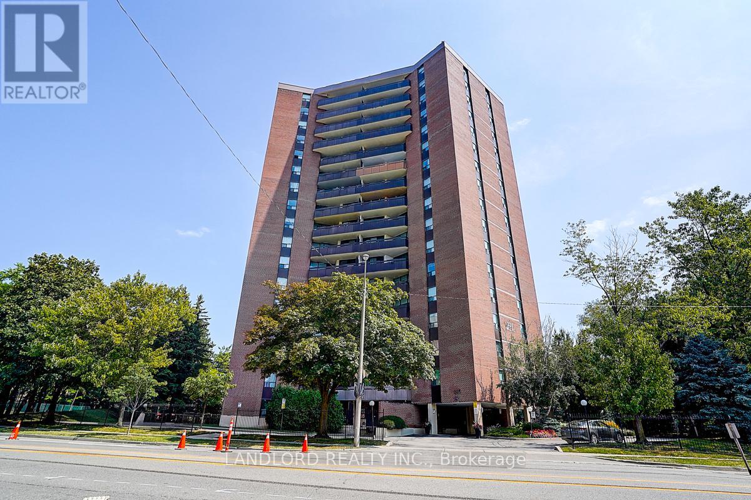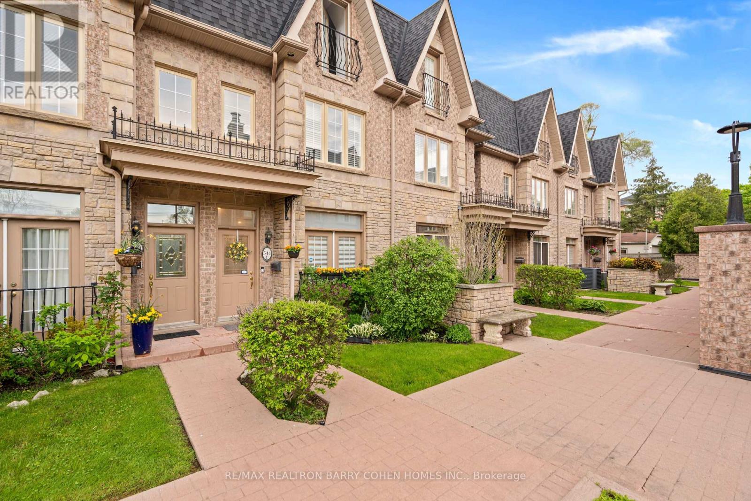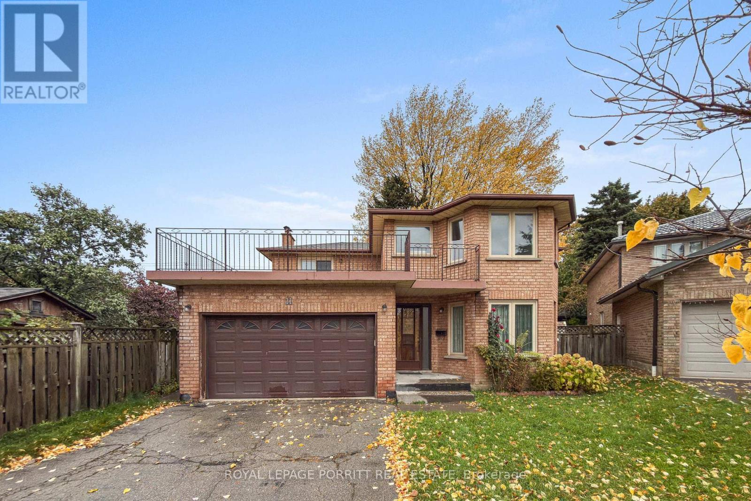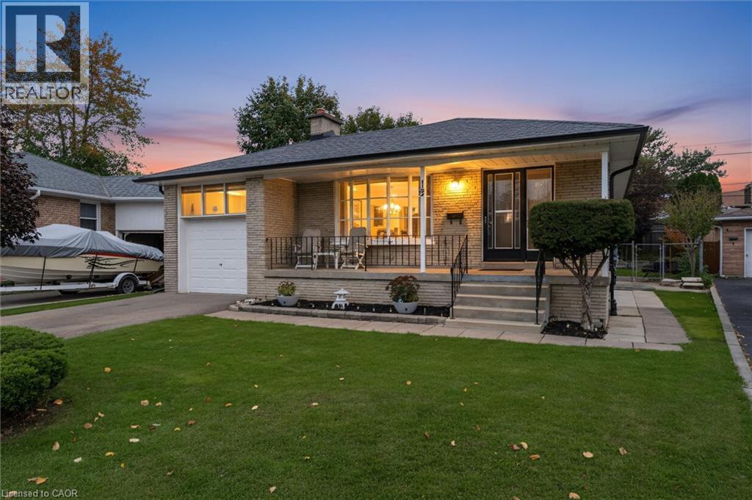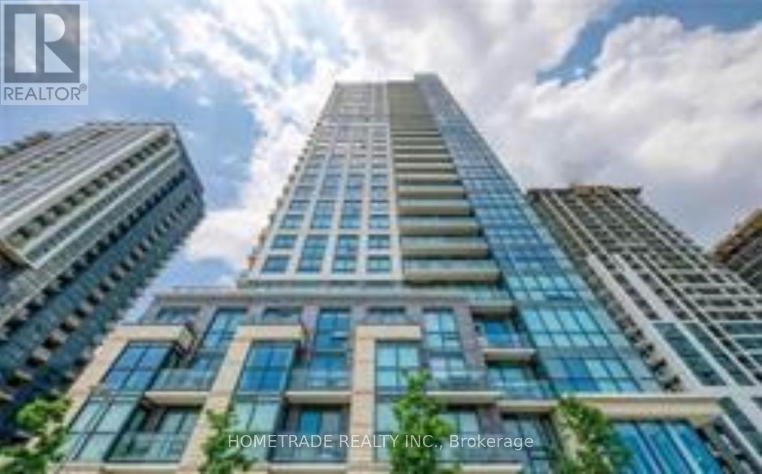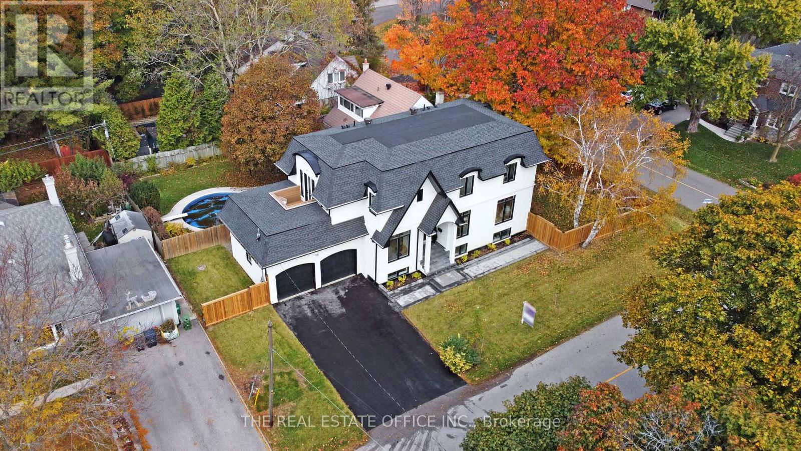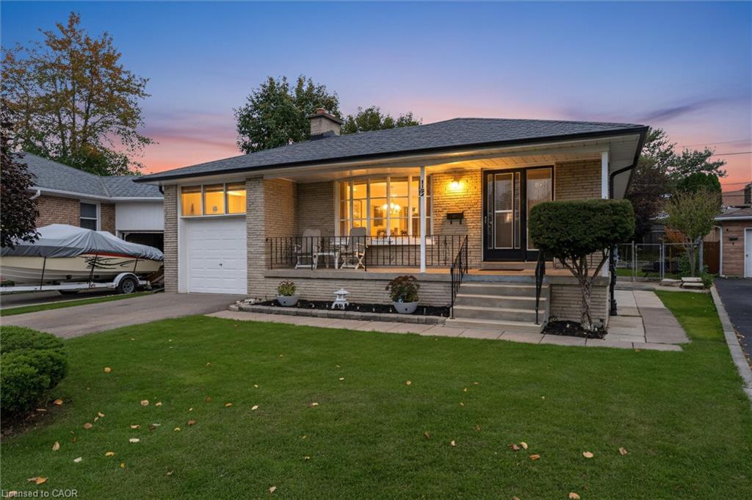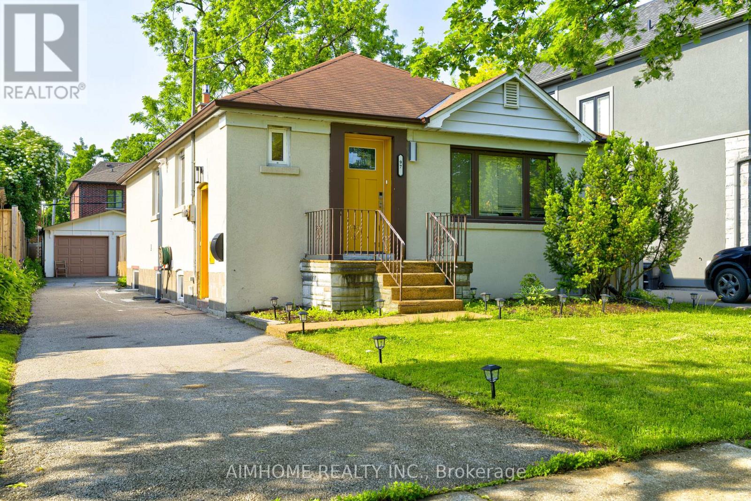- Houseful
- ON
- Toronto Islington-city Centre West
- Eatonville
- 30 Cowley Ave
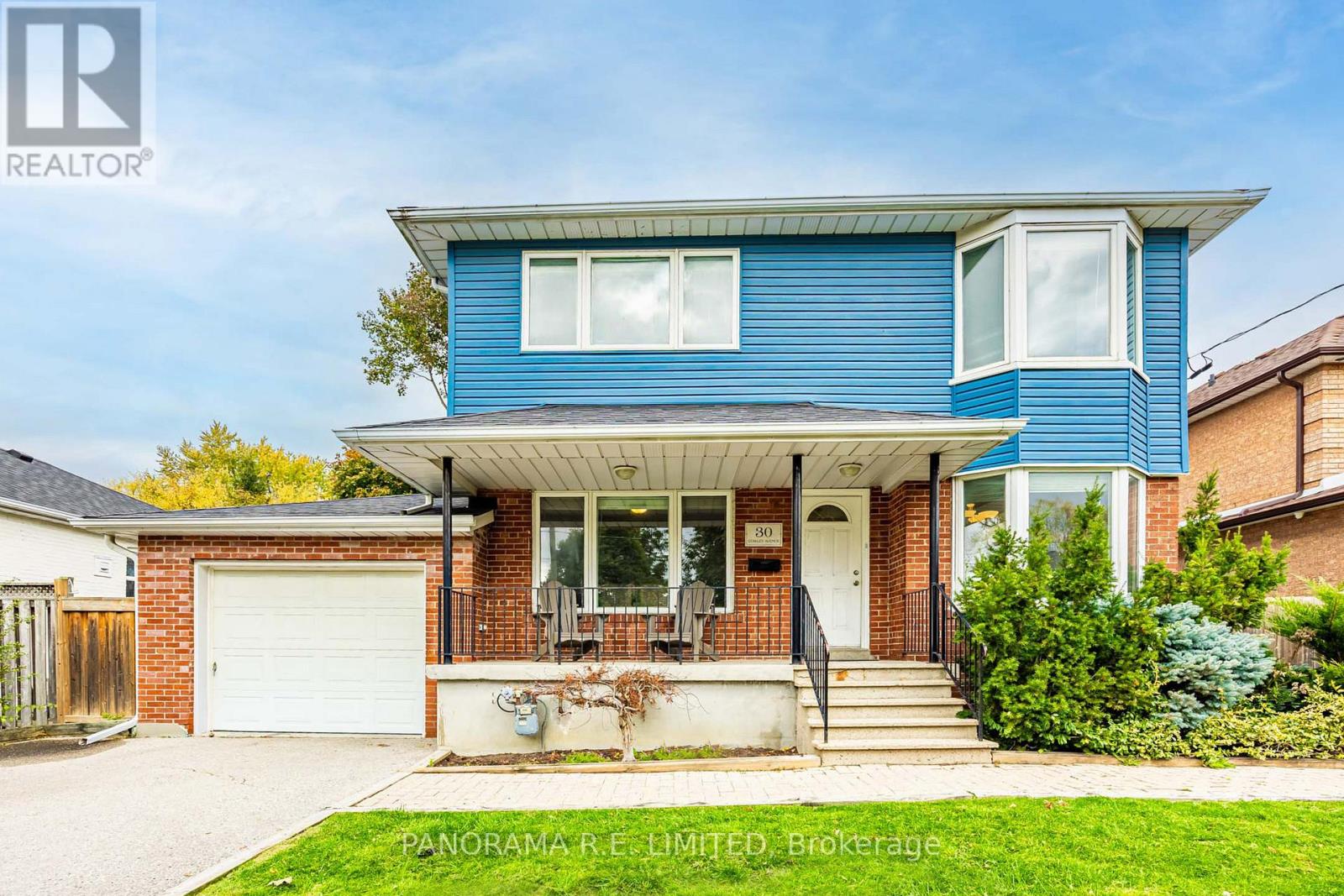
30 Cowley Ave
30 Cowley Ave
Highlights
Description
- Time on Housefulnew 4 hours
- Property typeSingle family
- Neighbourhood
- Median school Score
- Mortgage payment
30 Cowley Avenue is a fantastic, 2-storey detached home on a large lot in the heart of highly desired Glen Park and Eatonville. Whether you are looking to move-in, renovate, or build your custom dream home this property is for you! The main floor features a great Living Room with a bright south-facing picture window for plenty of sun. A large eat-in Kitchen is located just across with granite counters, stainless steel appliances including gas stove, and a breakfast area. This home also features a rare Family Room with a walk-out to a massive deck overlooking your pristine pool sized backyard. Upstairs you'll find three very spacious bedrooms including a Primary Bedroom with Walk-In closet. All bedrooms are all located next to a nicely renovated 4-Piece Bathroom. Downstairs you'll find a large recreation room and a 4th Bedroom with closet and above grade window. There is also a large laundry room along with lots of storage. All of this is also accessible via a separate side entrance. The massive potential in this property is its amazing 52 x 150 foot lot with no large trees, a great option should you want to build on one of the area's exceedingly rare building lots, ideally situated close to great parks, trails, amazing schools, public transit, and more. Move-in, reno, or build... there is so much to love. Make an appointment to see this beautiful home today! (id:63267)
Home overview
- Cooling Central air conditioning
- Heat source Natural gas
- Heat type Forced air
- Sewer/ septic Sanitary sewer
- # total stories 2
- Fencing Fenced yard
- # parking spaces 5
- Has garage (y/n) Yes
- # full baths 2
- # half baths 1
- # total bathrooms 3.0
- # of above grade bedrooms 4
- Flooring Laminate, hardwood, concrete
- Community features School bus
- Subdivision Islington-city centre west
- Lot size (acres) 0.0
- Listing # W12506890
- Property sub type Single family residence
- Status Active
- 2nd bedroom 5.31m X 3.77m
Level: 2nd - 3rd bedroom 3.9m X 3.49m
Level: 2nd - Primary bedroom 6.1m X 4.24m
Level: 2nd - Laundry 6.11m X 3.7m
Level: Basement - 4th bedroom 3.55m X 3.07m
Level: Basement - Recreational room / games room 9.85m X 4.38m
Level: Basement - Family room 7.59m X 3.27m
Level: Main - Eating area 5.81m X 3.61m
Level: Main - Living room 4.61m X 3.51m
Level: Main - Kitchen 5.81m X 3.61m
Level: Main
- Listing source url Https://www.realtor.ca/real-estate/29064723/30-cowley-avenue-toronto-islington-city-centre-west-islington-city-centre-west
- Listing type identifier Idx

$-4,504
/ Month

