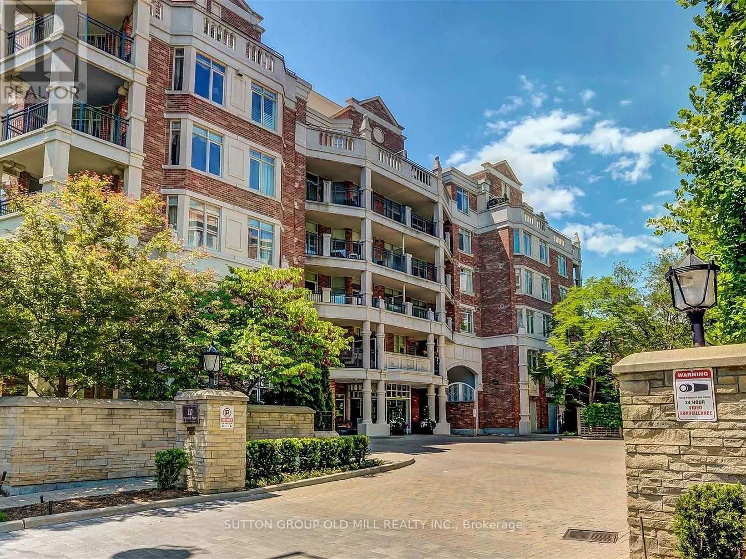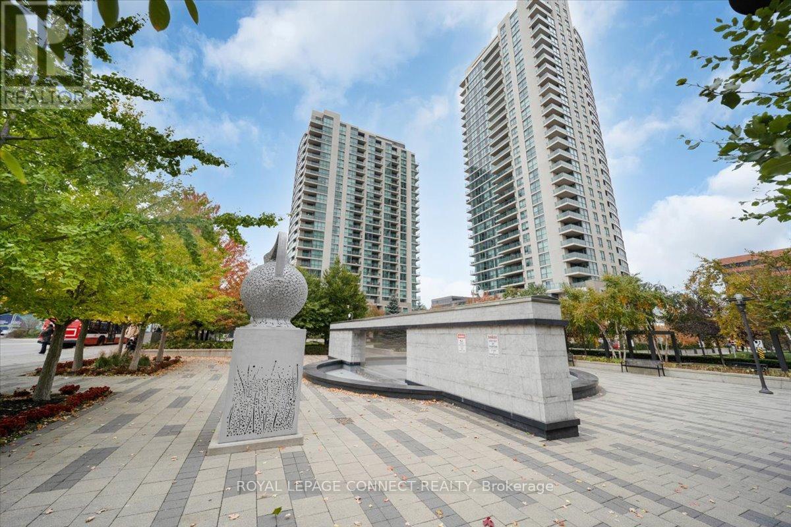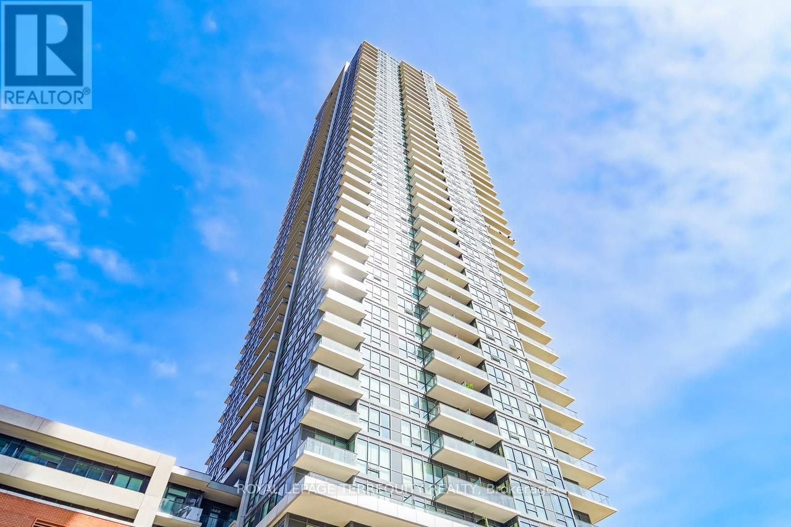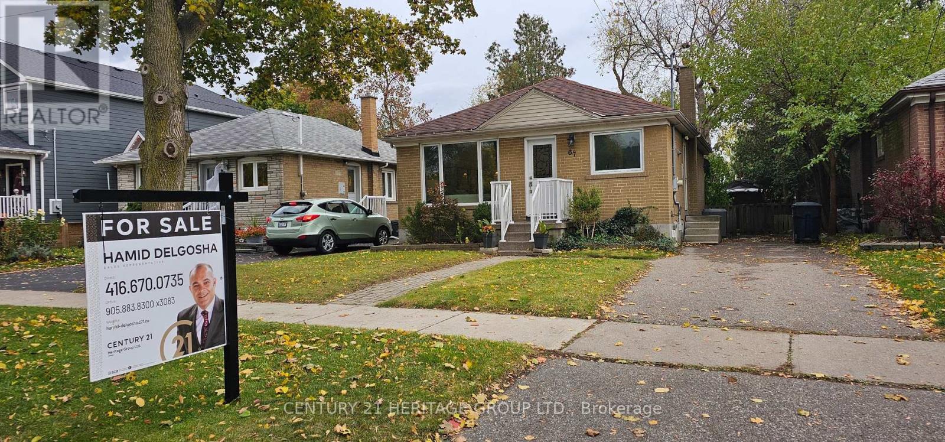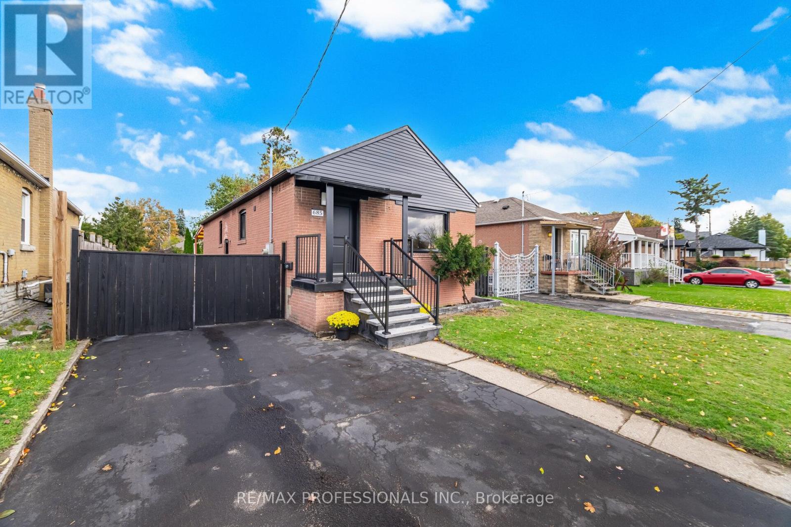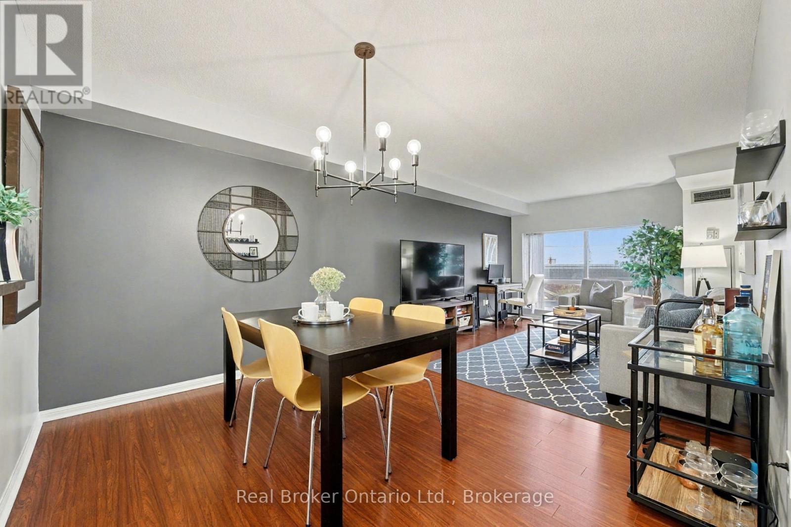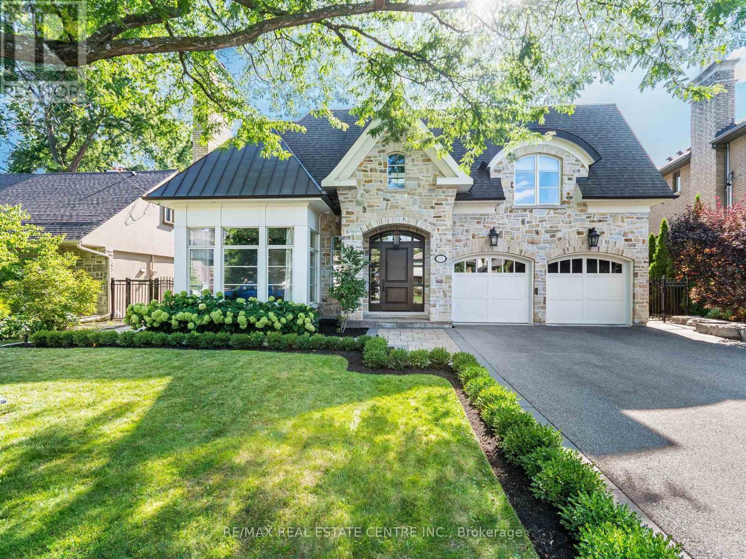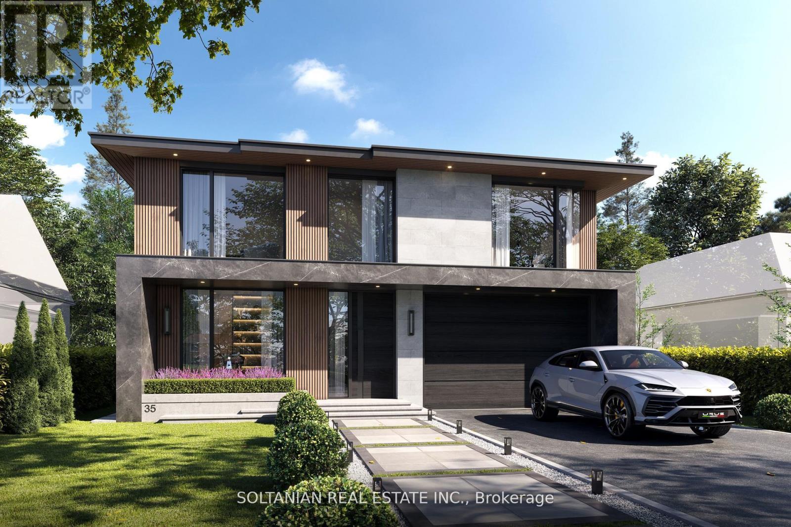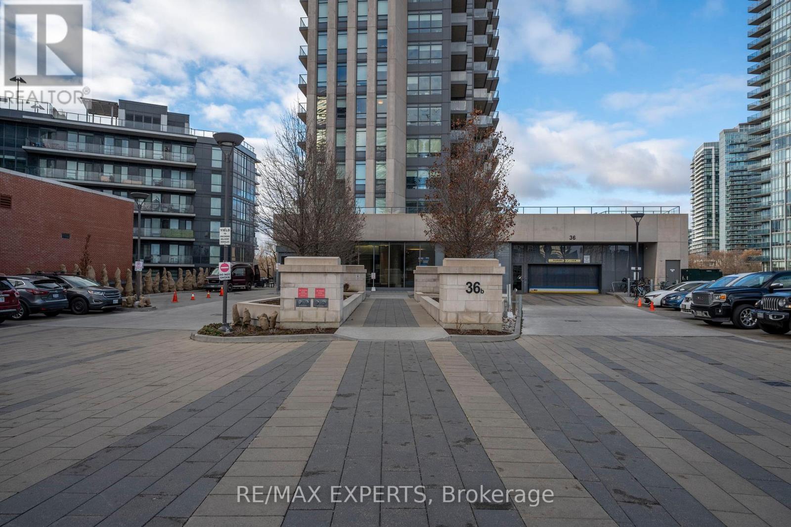- Houseful
- ON
- Toronto Islington-city Centre West
- Islington-City Centre West
- 30 Michael Power Pl
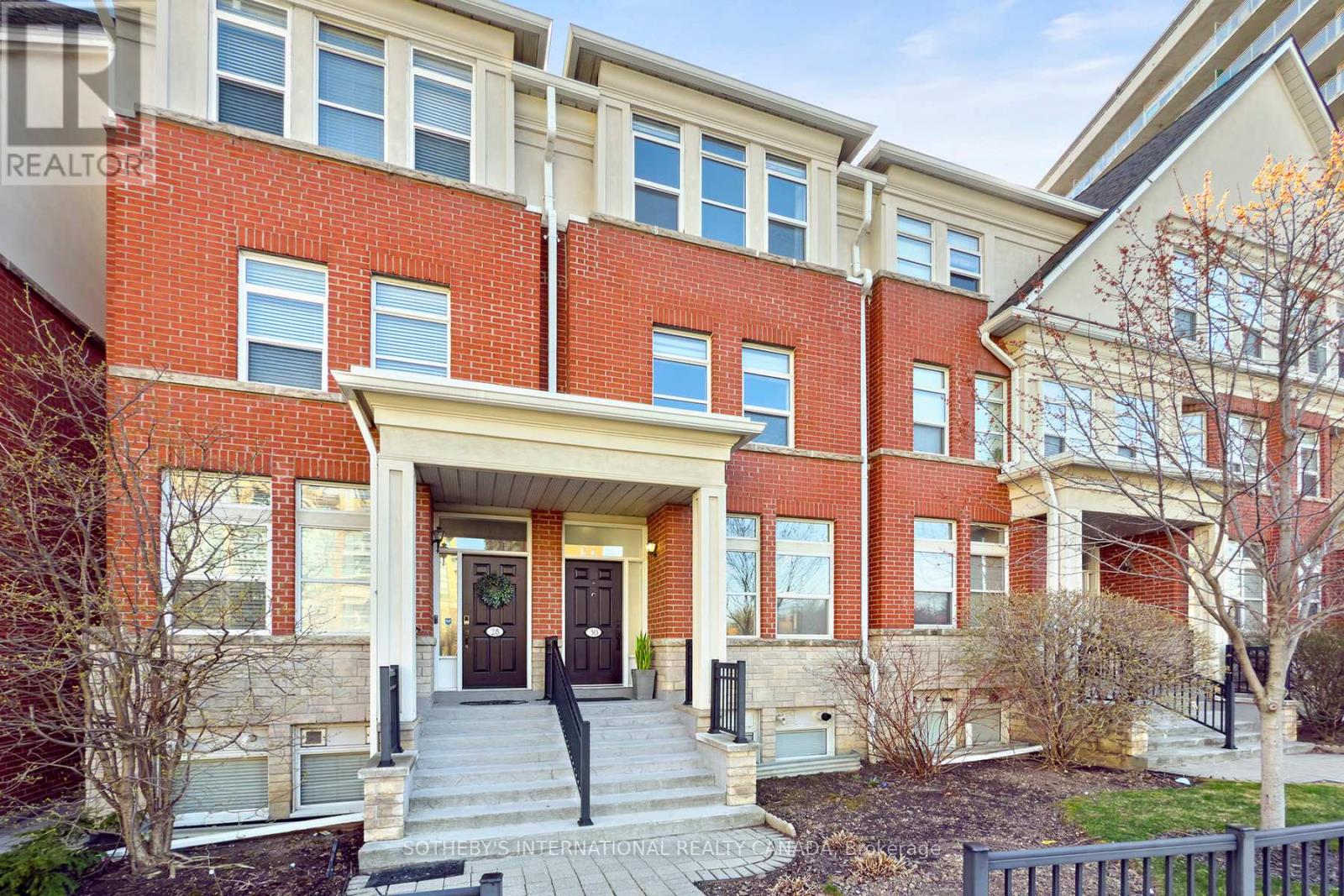
30 Michael Power Pl
30 Michael Power Pl
Highlights
Description
- Time on Houseful50 days
- Property typeSingle family
- Neighbourhood
- Median school Score
- Mortgage payment
Welcome to a beautiful 3 bed + den executive townhome that blends upscale finishes with refined comfort. Upgraded top-to bottom with no expense spared! Ideally located across from the park & short walk to Bloor/Islington Subway in Etobicoke. Open-concept living/dining area with 9 ft ceilings, wide plank flooring throughout, and contemporary staircase with glass railing. Showpiece kitchen with top quality cabinetry, premium Hafele hardware, quartz countertops, pantry, and high-end appliances perfect for entertaining inside or out on the patio. The 2nd floor offers two spacious bedrooms, and an updated 4 pc bath. The 3rd floor is reserved for primary retreat and features bedroom with 9 ft high ceiling, 5pc ensuite with soaker tub & glass shower, 2 closets with closet organizers and a private terrace with composite deck tiles. The finished basement is perfect for a home office or family room. Direct access to the garage. Short walk to Bloor Subway line - Islington & Kipling TTC & GO Transit. Enjoy convenient access to groceries, Farm Boy, Sobeys, Rabba, Shoppers Drug Mart. 10 min. drive to the Pearson Airport & Sherway Gardens Shopping mall. (id:63267)
Home overview
- Cooling Central air conditioning
- Heat source Natural gas
- Heat type Forced air
- # total stories 3
- # parking spaces 1
- Has garage (y/n) Yes
- # full baths 2
- # half baths 1
- # total bathrooms 3.0
- # of above grade bedrooms 3
- Flooring Hardwood, ceramic
- Community features Pets allowed with restrictions, community centre
- Subdivision Islington-city centre west
- Lot size (acres) 0.0
- Listing # W12401657
- Property sub type Single family residence
- Status Active
- 2nd bedroom 4.5m X 3.13m
Level: 2nd - 3rd bedroom 4.5m X 3.22m
Level: 2nd - Primary bedroom 4.5m X 3.55m
Level: 3rd - Den 4.5m X 2.53m
Level: Basement - Dining room 3.48m X 6.59m
Level: Main - Kitchen 4.37m X 3.2m
Level: Main - Living room 6.59m X 3.48m
Level: Main
- Listing source url Https://www.realtor.ca/real-estate/28858604/30-michael-power-place-toronto-islington-city-centre-west-islington-city-centre-west
- Listing type identifier Idx

$-1,767
/ Month

