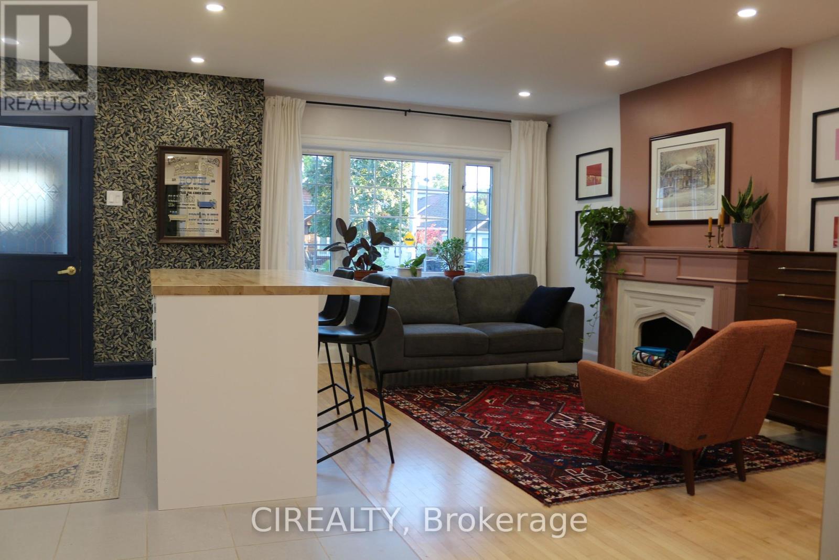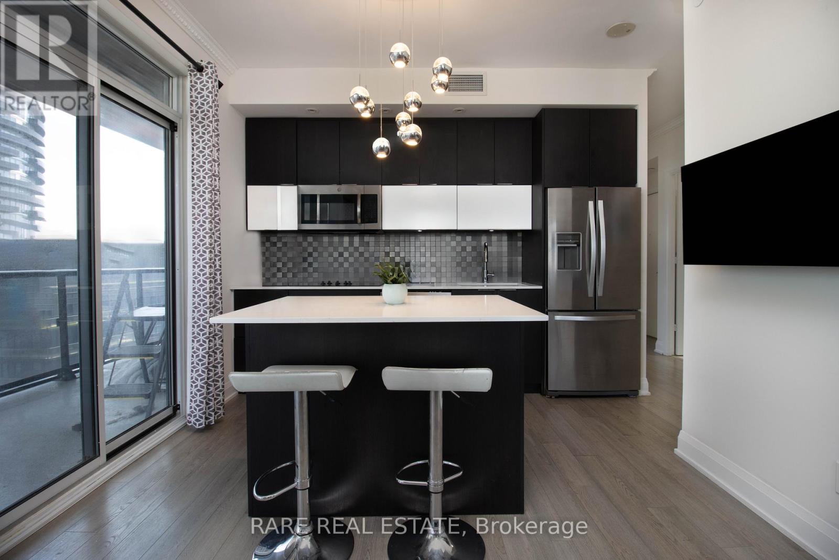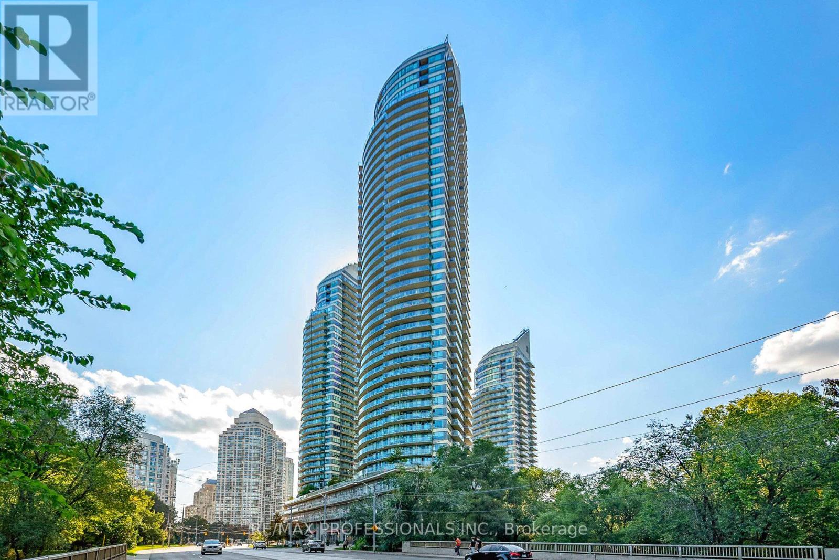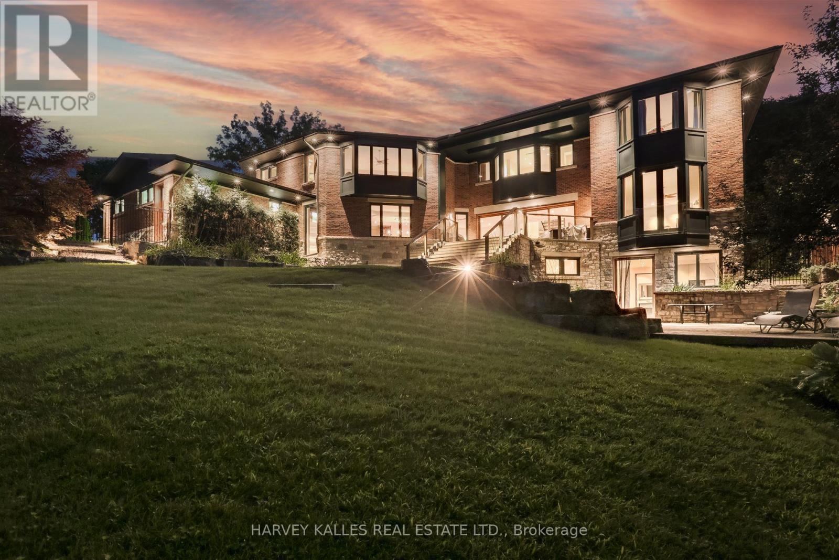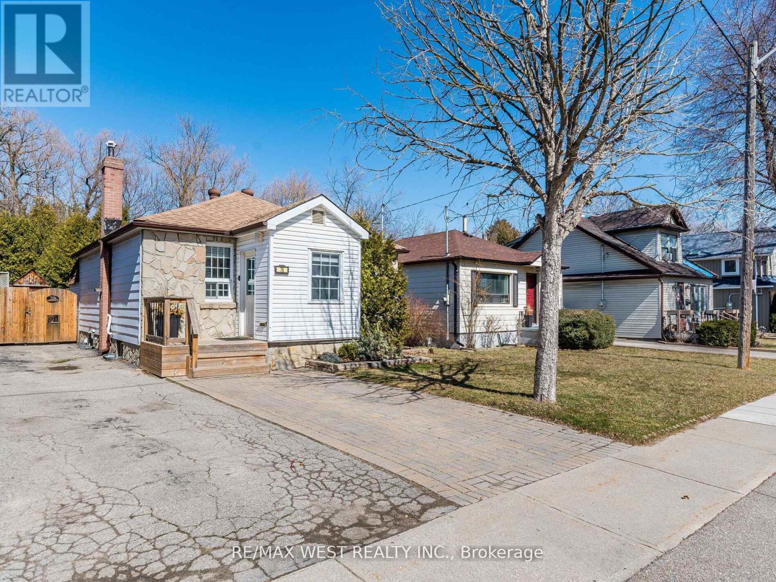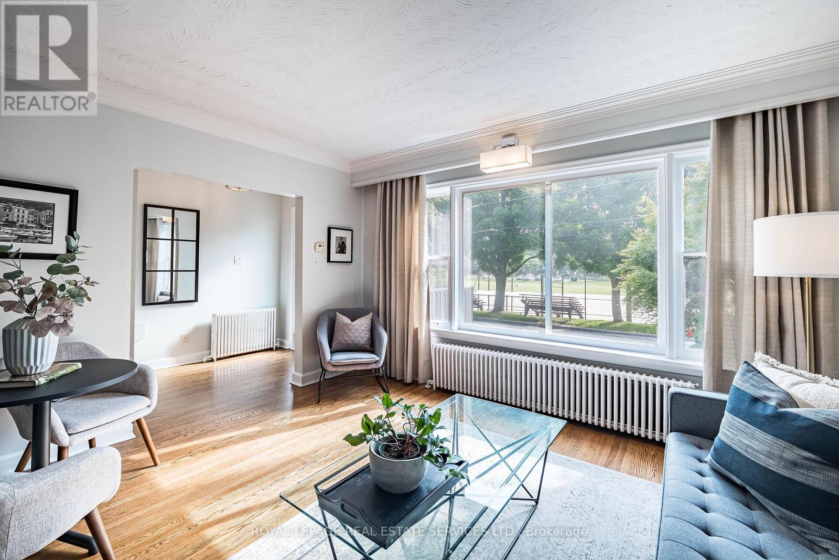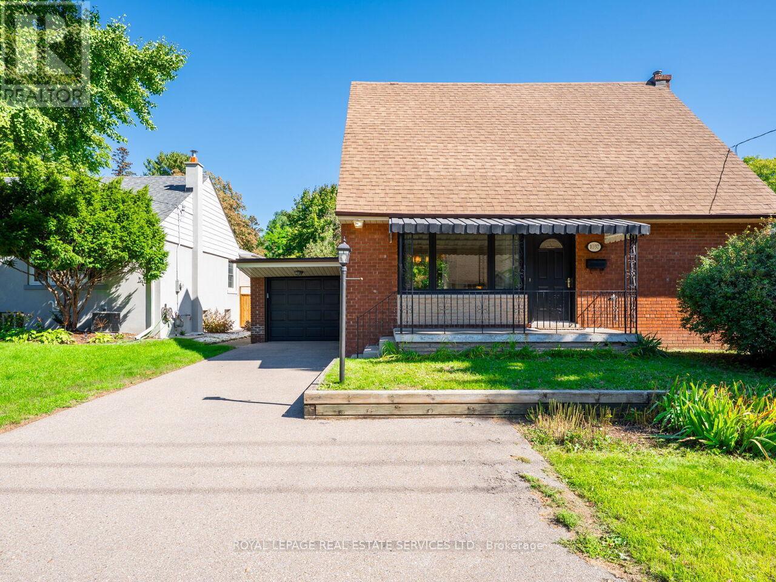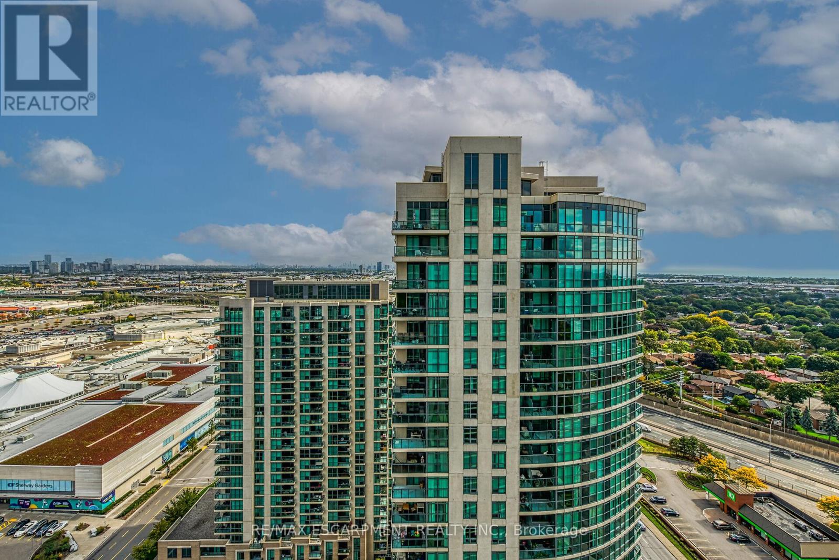- Houseful
- ON
- Toronto Islington-city Centre West
- Stonegate-Queensway
- 1404 30 Samuel Wood Way
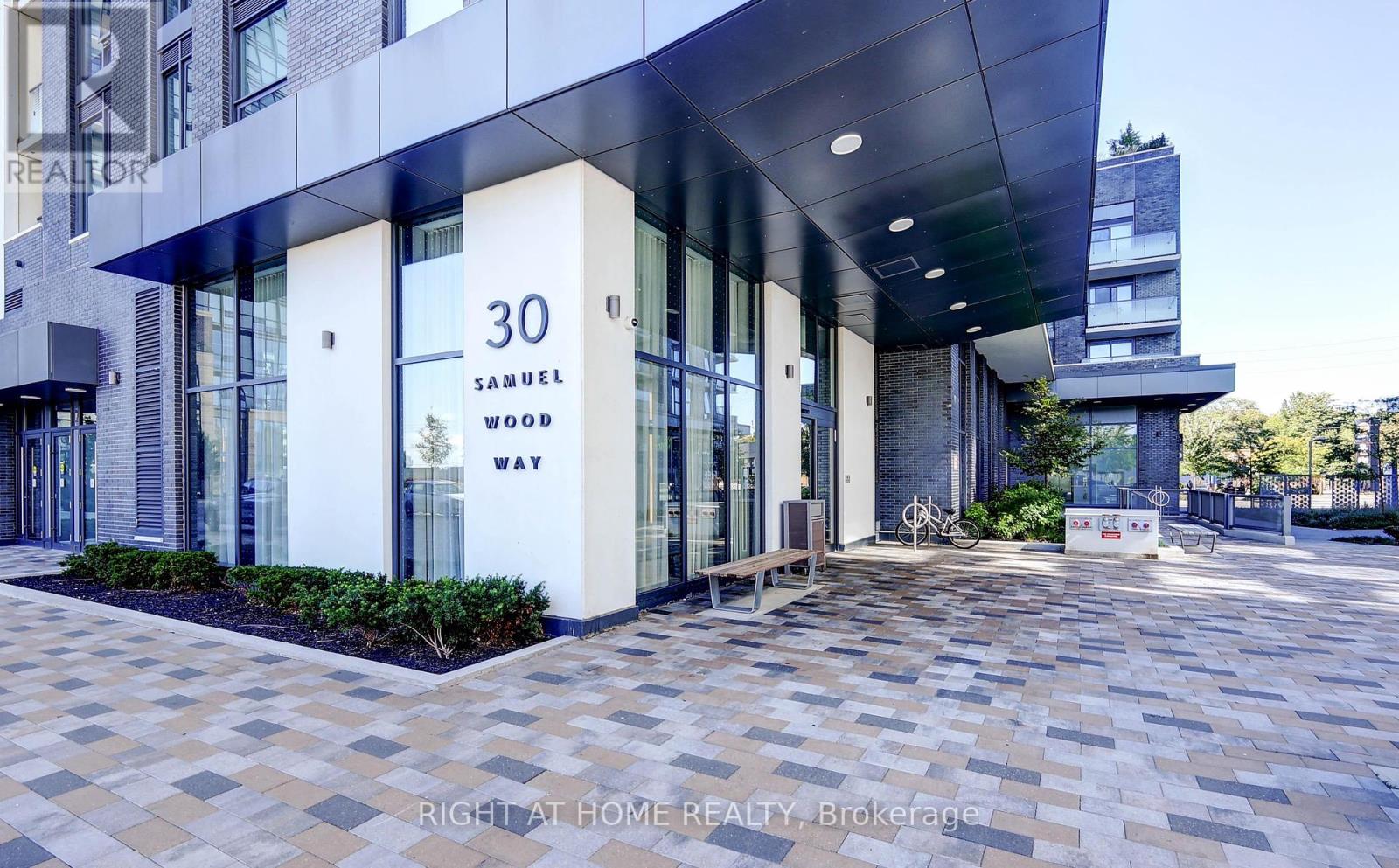
1404 30 Samuel Wood Way
1404 30 Samuel Wood Way
Highlights
Description
- Time on Housefulnew 7 days
- Property typeSingle family
- Neighbourhood
- Median school Score
- Mortgage payment
Welcome to Modern 1+Den Condo in The Kip District 2. This under-5-year-old 1-bedroom plus den suite offers over 600 sq. ft. of bright, contemporary living space with floor-to-ceiling windows and a private balcony capturing open north/east views. The functional den is ideal for a home office or reading nook. Prime Transit Location! Leave the car at home, just a short walk to Kipling Subway and GO Station, connecting you directly to downtown Toronto, Mississauga, and Pearson Airport. Quick access to Highways 427, QEW, Gardiner, and 401 makes commuting effortless. Shops, cafés, groceries, and casual or dine-in restaurants are all moments away. Sophisticated Finishes! High ceilings, sleek laminate floors, and modern roller blinds complement a streamlined kitchen with flat-panel cabinetry, quartz countertops and backsplash, under-cabinet lighting, stainless steel appliances, and an undermount sink. A full 4-piece bath, ensuite laundry, parking, and locker complete the package. Exceptional Amenities! Residents enjoy a fully equipped gym, large party room, rooftop terrace with BBQs, pet-washing station, and ample visitor parking, all within a vibrant, well-managed community. Perfect for commuters, first-time buyers, or investors seeking stylish city living in a transit-rich location. (id:63267)
Home overview
- Cooling Central air conditioning
- # parking spaces 1
- Has garage (y/n) Yes
- # full baths 1
- # total bathrooms 1.0
- # of above grade bedrooms 2
- Flooring Laminate, ceramic
- Community features Pet restrictions
- Subdivision Islington-city centre west
- Lot size (acres) 0.0
- Listing # W12420116
- Property sub type Single family residence
- Status Active
- Living room 3.48m X 2.51m
Level: Main - Foyer Measurements not available
Level: Main - Bedroom 3.55m X 2.87m
Level: Main - Den 2.29m X 1.74m
Level: Main - Bathroom 2.36m X 2.23m
Level: Main - Kitchen 2.96m X 2.78m
Level: Main
- Listing source url Https://www.realtor.ca/real-estate/28898559/1404-30-samuel-wood-way-toronto-islington-city-centre-west-islington-city-centre-west
- Listing type identifier Idx

$-789
/ Month

