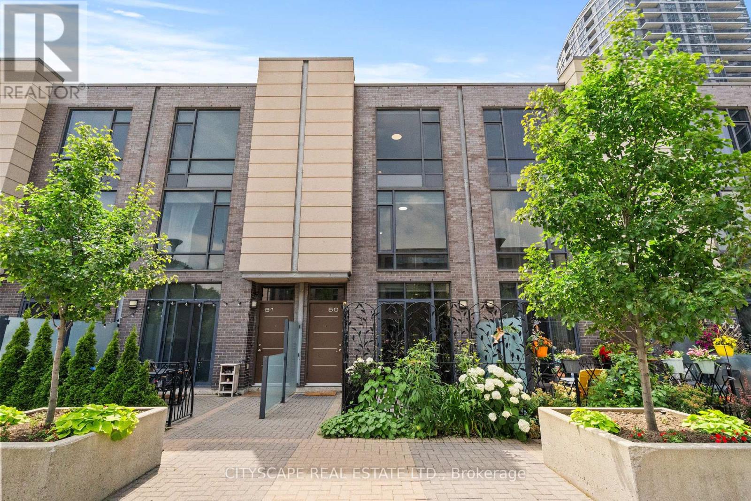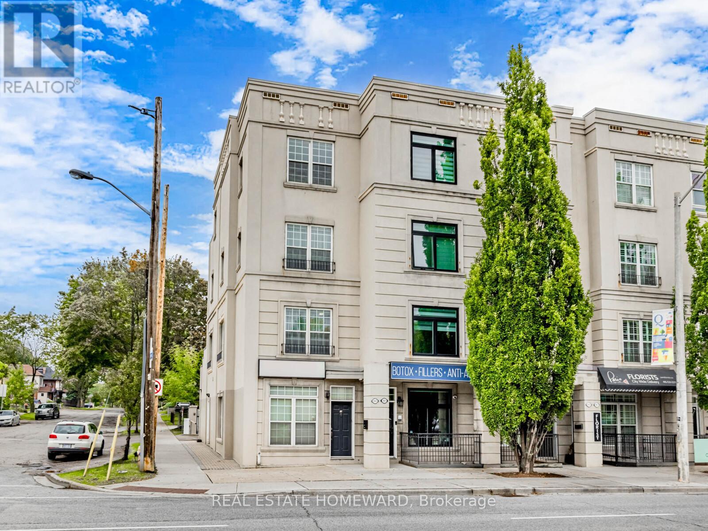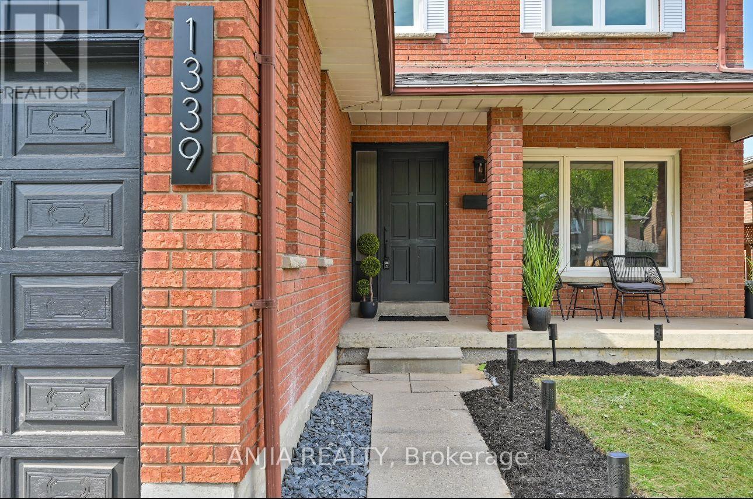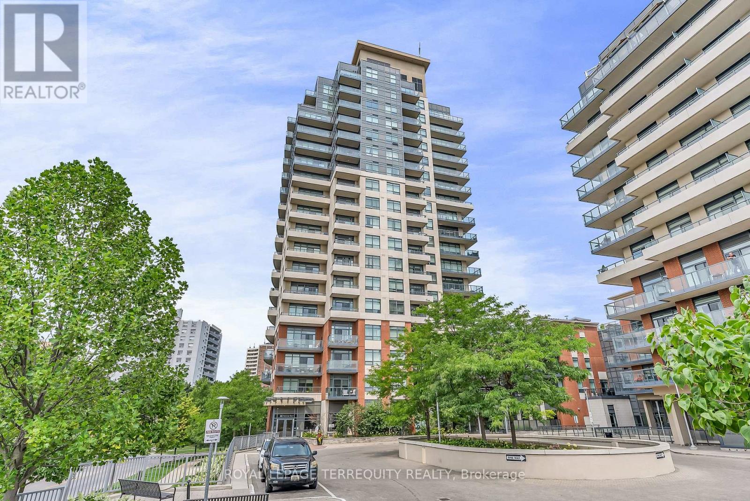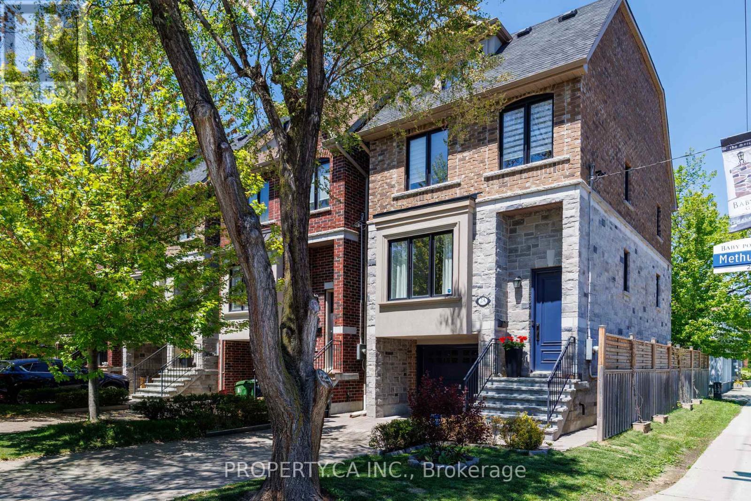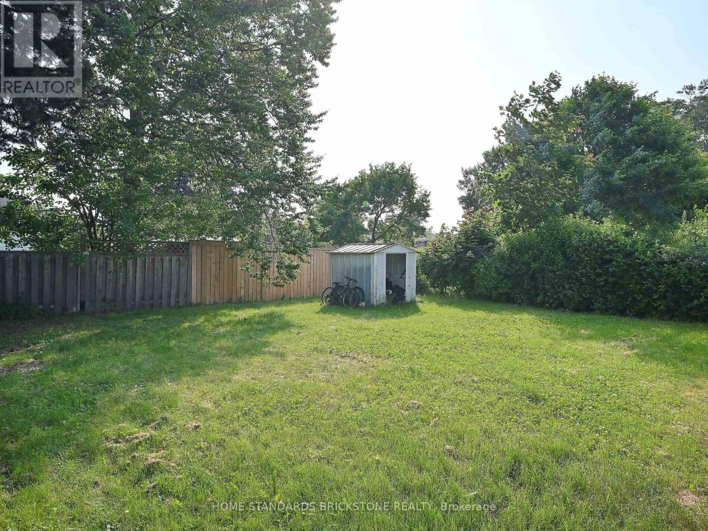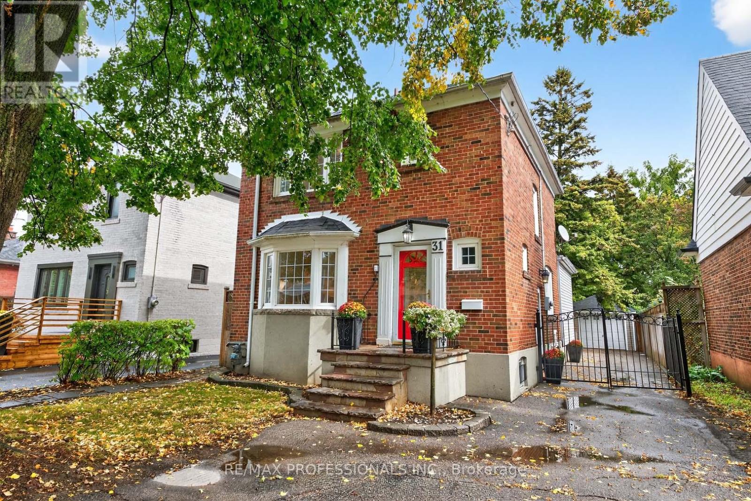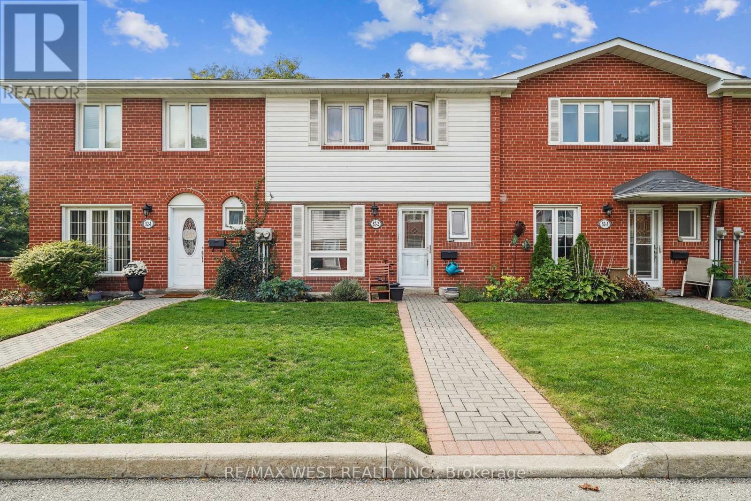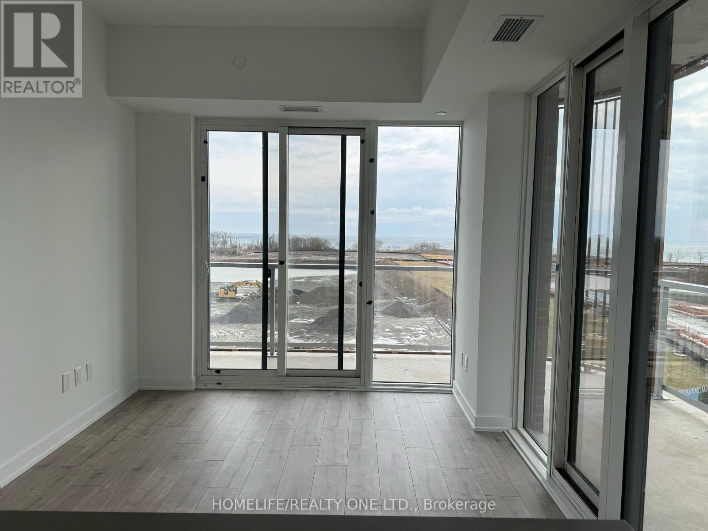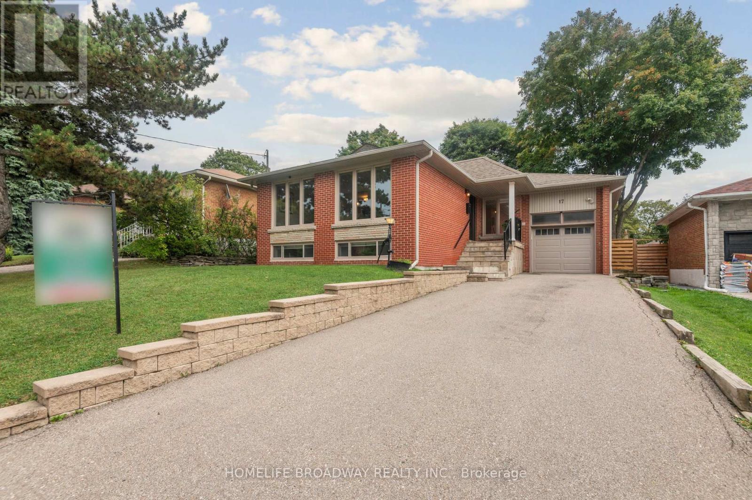- Houseful
- ON
- Toronto Islington-city Centre West
- Eatonville
- 7 Maydolph Rd
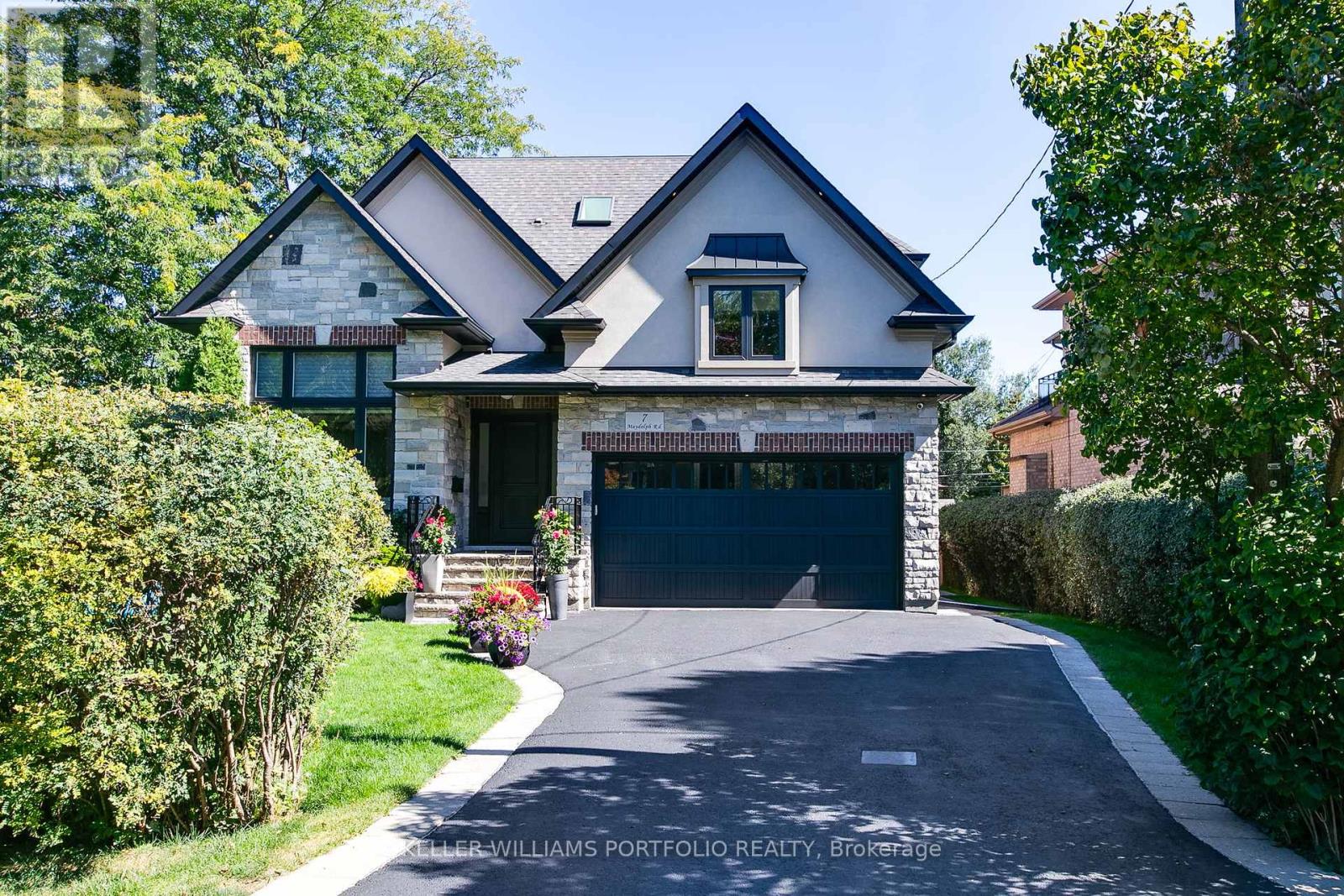
7 Maydolph Rd
7 Maydolph Rd
Highlights
Description
- Time on Housefulnew 1 hour
- Property typeSingle family
- Neighbourhood
- Median school Score
- Mortgage payment
Experience refined, turnkey living in this stunning Eatonville home, where timeless elegance meets modern functionality. Soaring ceilings, custom millwork, coffered and tray accents, and expansive windows create light-filled, inviting spaces for family life and entertaining in style. The chef-inspired kitchen, complete with natural stone counters, stainless steel backsplash, butlers pantry, built-in ovens, and a 6-burner stove with pot filler, flows seamlessly into the family room and out to a private, fully fenced backyard with a large deck framed by towering mature trees. Thoughtful touches continue throughout the home with hardwood floor inlay, skylights, built-in speakers, gas fireplaces, accent lighting, and a convenient main-floor office. Upstairs the primary suite offers two walk-in closets and a spa-like 5-piece ensuite with rough-in power beside tub, while the additional bedrooms feature en-suite access, custom shutters, and heated floors in bathrooms. The finished lower level with walk-out expands living and entertaining options and features a spacious rec room, wet bar, laundry centre, rough-in for in-floor heating, full bathroom, and flexible rooms for gym, media, or guest accommodations. This home offers ample storage areas including a large loft in the garage. Centrally located, steps from parks, top schools, transit, shopping, and the Kipling GO and subway hub, every detail in this custom home supports a lifestyle of comfort, elegance, and effortless day-to-day living. (id:63267)
Home overview
- Cooling Central air conditioning
- Heat source Natural gas
- Heat type Forced air
- Sewer/ septic Sanitary sewer
- # total stories 2
- Fencing Fenced yard
- # parking spaces 8
- Has garage (y/n) Yes
- # full baths 4
- # half baths 1
- # total bathrooms 5.0
- # of above grade bedrooms 6
- Flooring Marble, hardwood, ceramic
- Has fireplace (y/n) Yes
- Community features Community centre
- Subdivision Islington-city centre west
- Directions 1561778
- Lot desc Landscaped
- Lot size (acres) 0.0
- Listing # W12427276
- Property sub type Single family residence
- Status Active
- Bathroom 4.67m X 2.49m
Level: 2nd - Primary bedroom 4.88m X 4.45m
Level: 2nd - 4th bedroom 3.66m X 3.58m
Level: 2nd - 3rd bedroom 3.66m X 3.51m
Level: 2nd - 2nd bedroom 4.47m X 3.56m
Level: 2nd - Recreational room / games room 11.1m X 5.03m
Level: Basement - Bedroom 3.81m X 3.38m
Level: Basement - Exercise room 3.81m X 3.81m
Level: Basement - Laundry 3.15m X 1.78m
Level: Basement - Pantry Measurements not available
Level: Ground - Living room 3.63m X 3.45m
Level: Ground - Dining room 4.06m X 3.66m
Level: Ground - Kitchen 6.25m X 5.13m
Level: Ground - Foyer 2.13m X 2.08m
Level: Ground - Family room 5.16m X 5.16m
Level: Ground - Office 3.4m X 2.57m
Level: Ground
- Listing source url Https://www.realtor.ca/real-estate/28914320/7-maydolph-road-toronto-islington-city-centre-west-islington-city-centre-west
- Listing type identifier Idx

$-7,997
/ Month

