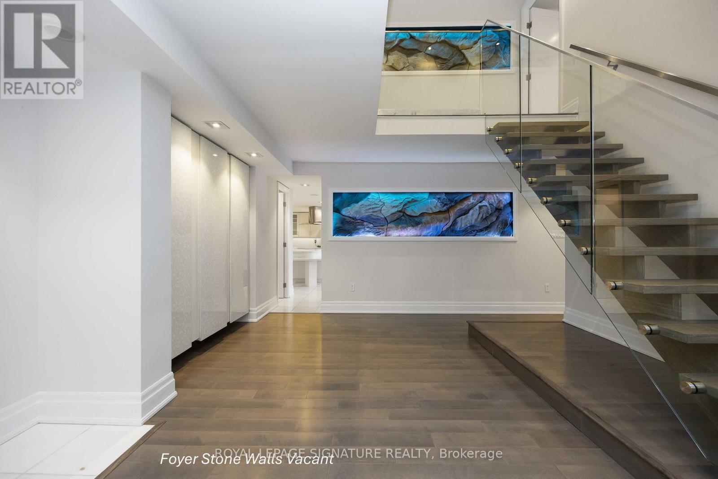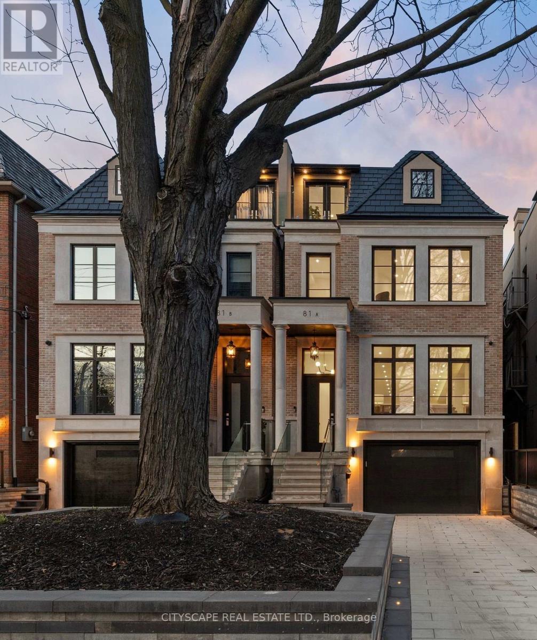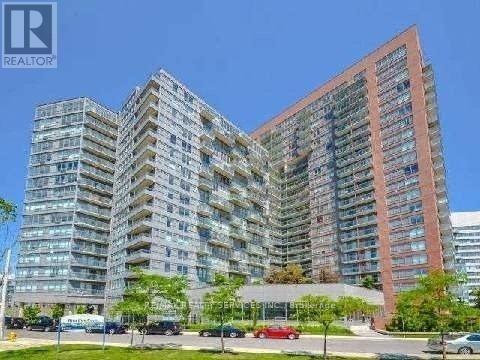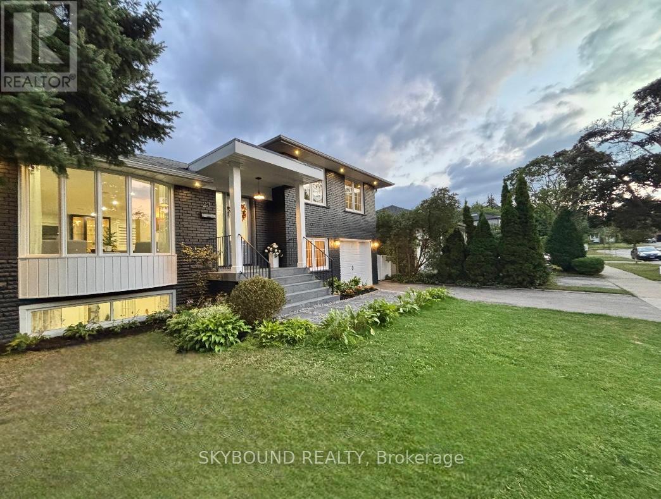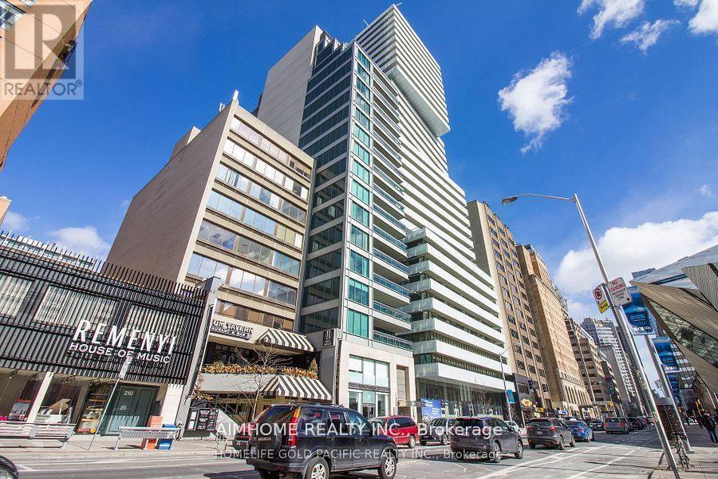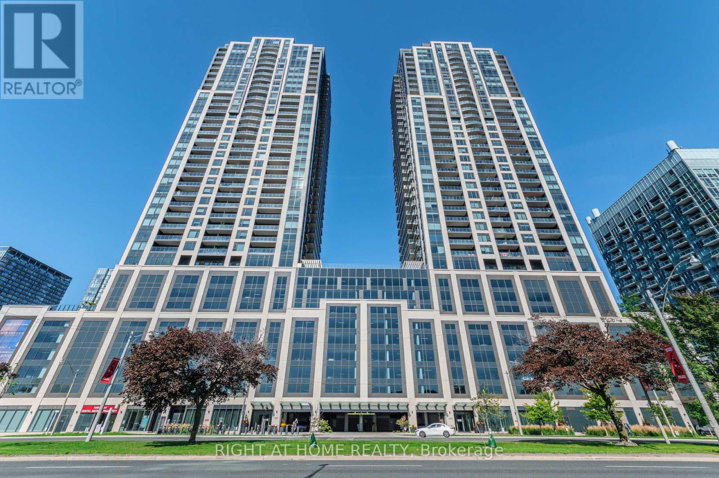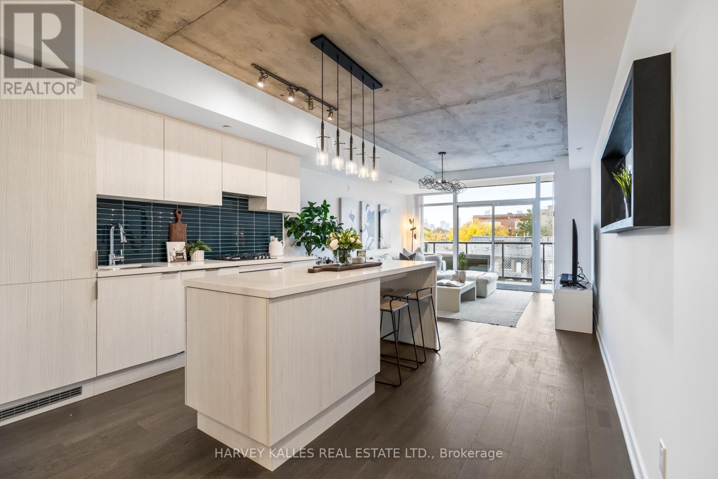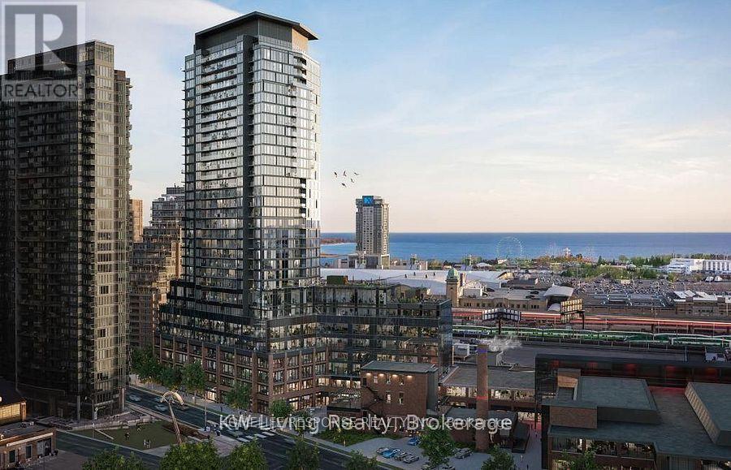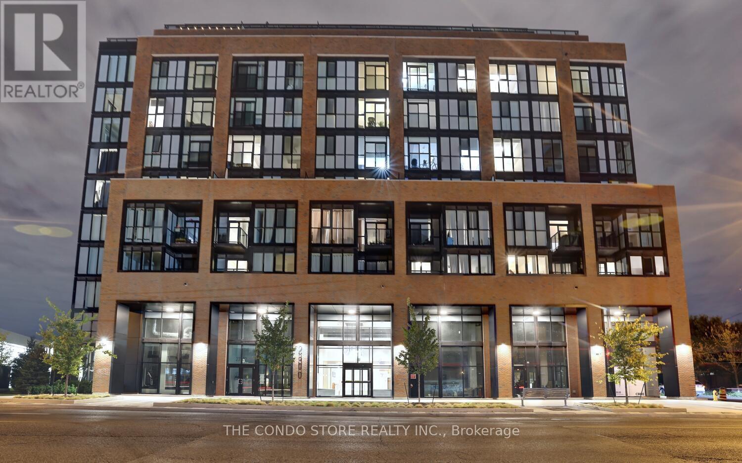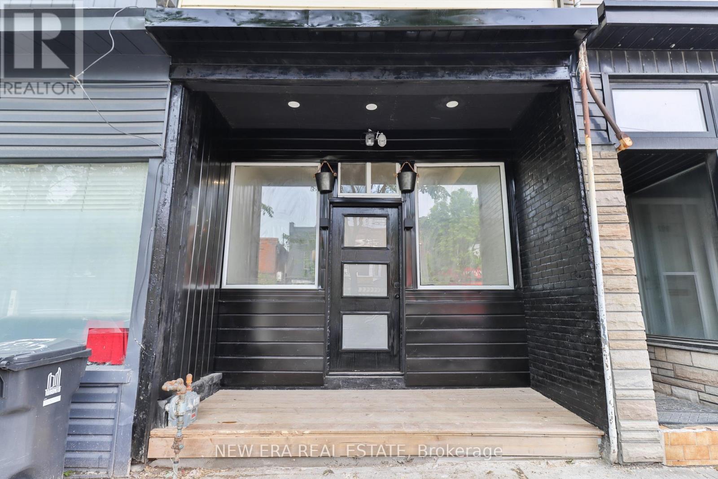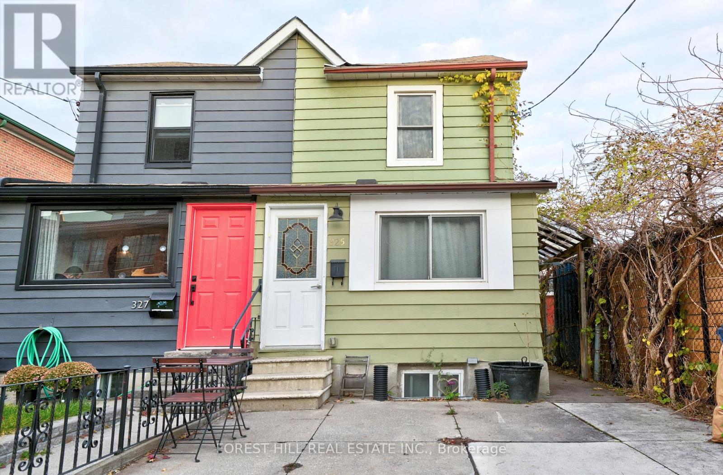- Houseful
- ON
- Toronto
- Earlscourt
- 1102 1808 St Clair Ave W
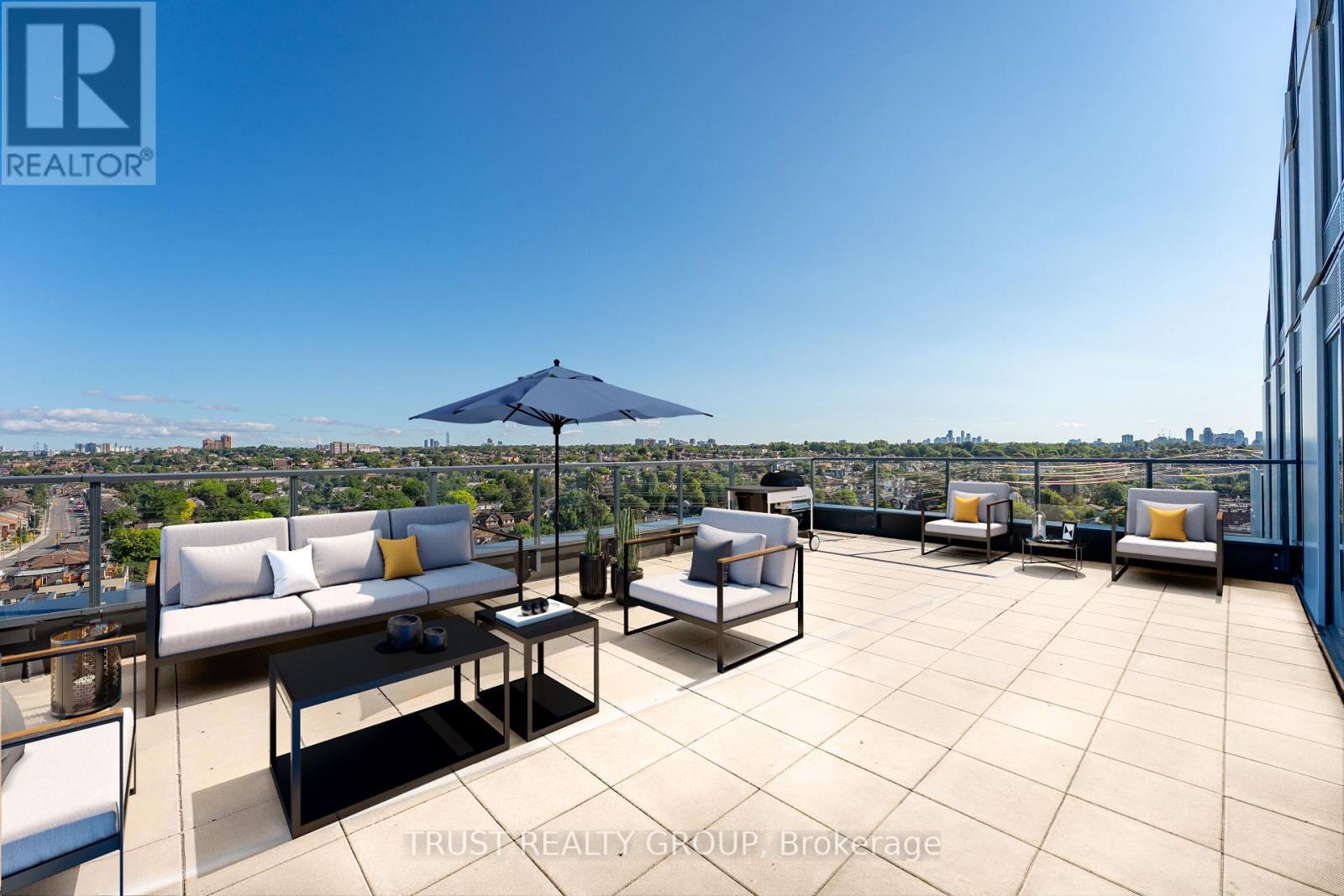
Highlights
Description
- Time on Houseful46 days
- Property typeSingle family
- Neighbourhood
- Median school Score
- Mortgage payment
Welcome to Toronto's hottest up & coming West End neighbourhood! Nestled in a stunning building boasting contemporary architecture and sophisticated design, this never lived in two-bedroom, two-bathroom condo with massive private patio, this unit offers a luxurious retreat amidst the bustling cityscape. Greeted by an open-concept layout that seamlessly blends modern living with elegant finishes. The expansive living area is bathed in natural light streaming through floor-to-ceiling windows, creating a bright and inviting ambiance. The building boasts an array of amenities designed to elevate your lifestyle. Stay active and energized in the state-of-the-art fitness center, bike repair garage, pet spa, or entertain guests in the stylishly appointed party room. Experience the epitome of urban luxury living in this exquisite condo in a neighbourhood developing right before you eyes. Congratulations on getting in early and welcome to Toronto's hottest young neighbourhood. One underground parking spot. Building features a Pet Wash station as well as an Urban Room to use your creativity for crafts or space to repair bikes. Water, Electric & Gas hook-up on terrace! All window coverings and drapery tracks, fridge, stove, built-in dishwasher, washer, dryer (id:63267)
Home overview
- Cooling Central air conditioning
- Heat source Natural gas
- Heat type Forced air
- # parking spaces 1
- Has garage (y/n) Yes
- # full baths 2
- # total bathrooms 2.0
- # of above grade bedrooms 2
- Community features Pets allowed with restrictions
- Subdivision Junction area
- Directions 2160764
- Lot size (acres) 0.0
- Listing # W12391399
- Property sub type Single family residence
- Status Active
- Bedroom 3.48m X 2.69m
Level: Flat - Kitchen 3.48m X 3.75m
Level: Flat - Living room 3.58m X 3.19m
Level: Flat - Primary bedroom 4.42m X 3.31m
Level: Flat
- Listing source url Https://www.realtor.ca/real-estate/28836214/1102-1808-st-clair-avenue-w-toronto-junction-area-junction-area
- Listing type identifier Idx

$-1,308
/ Month

