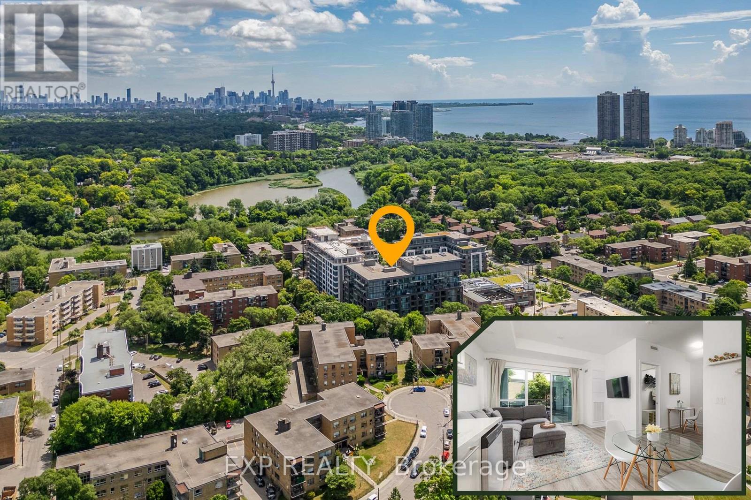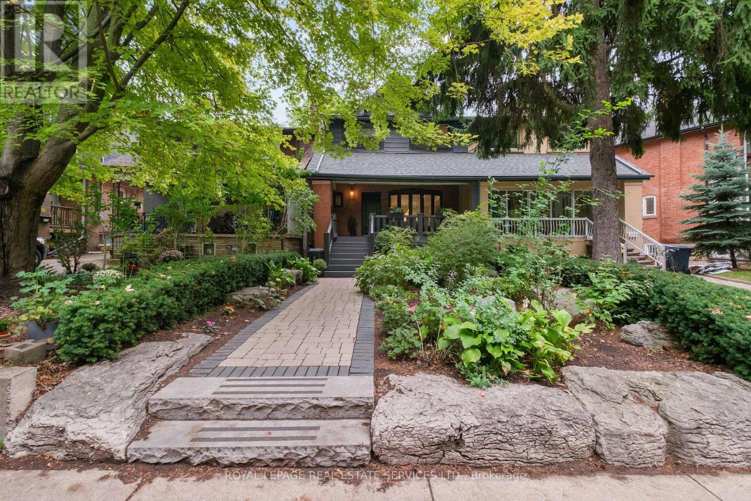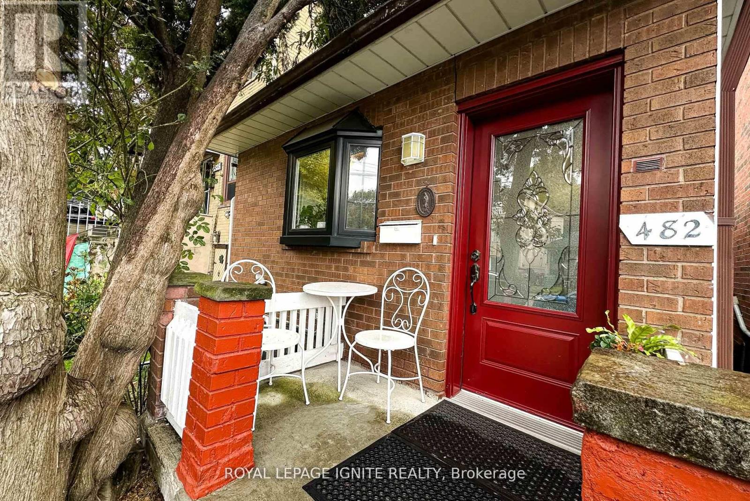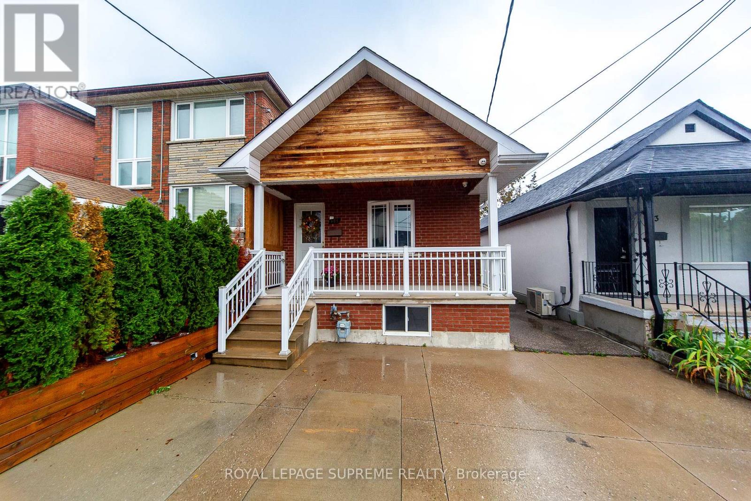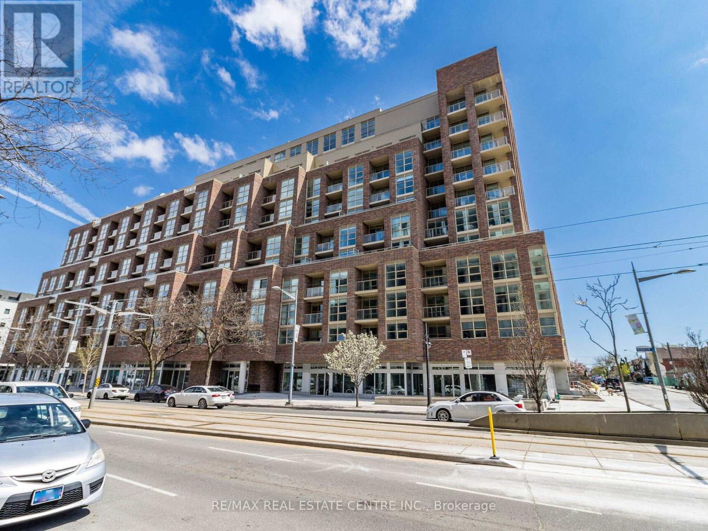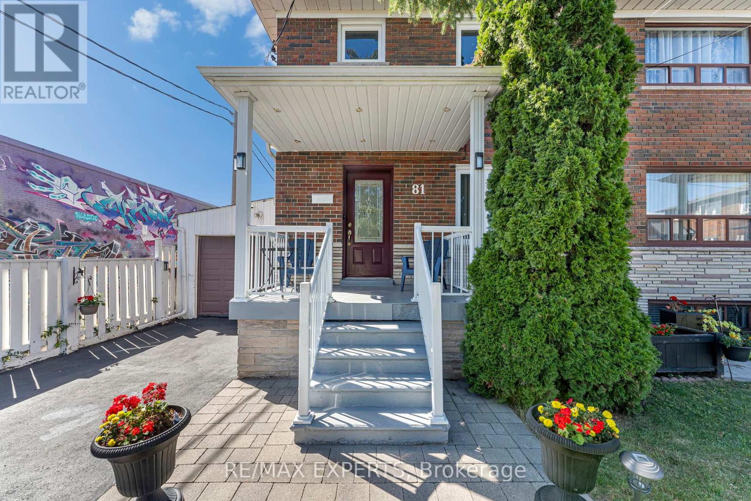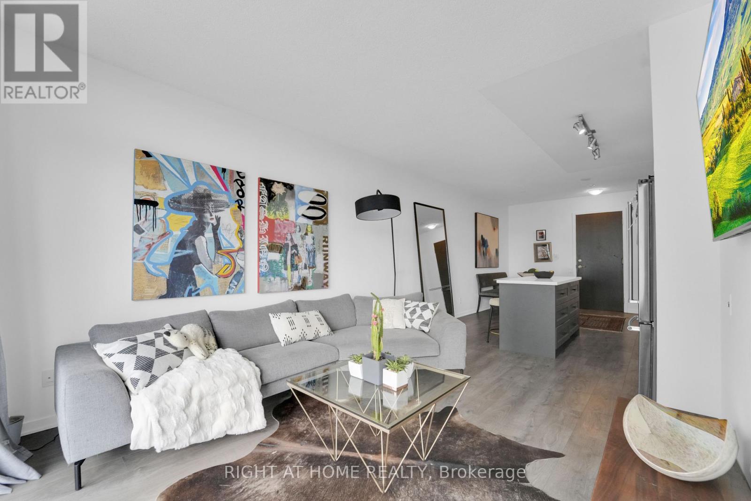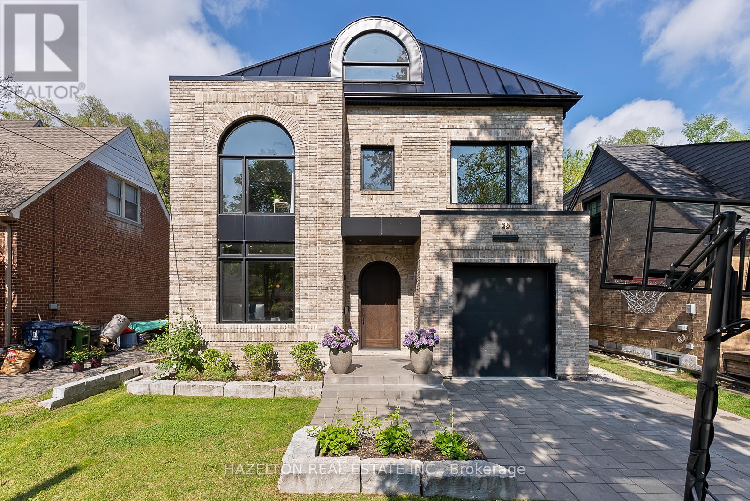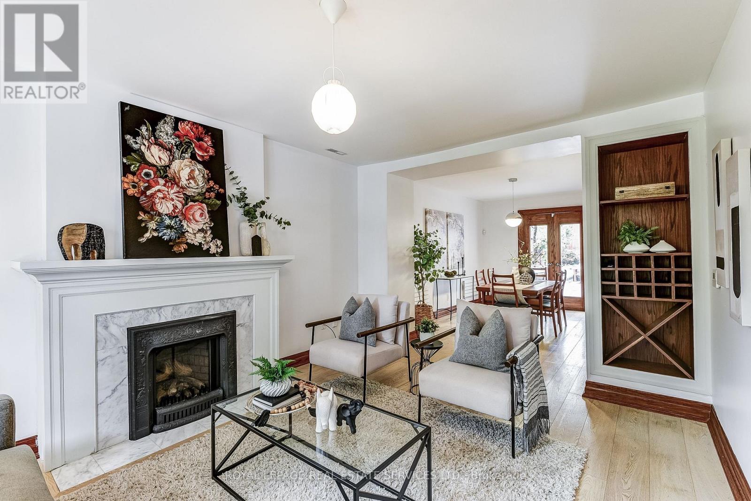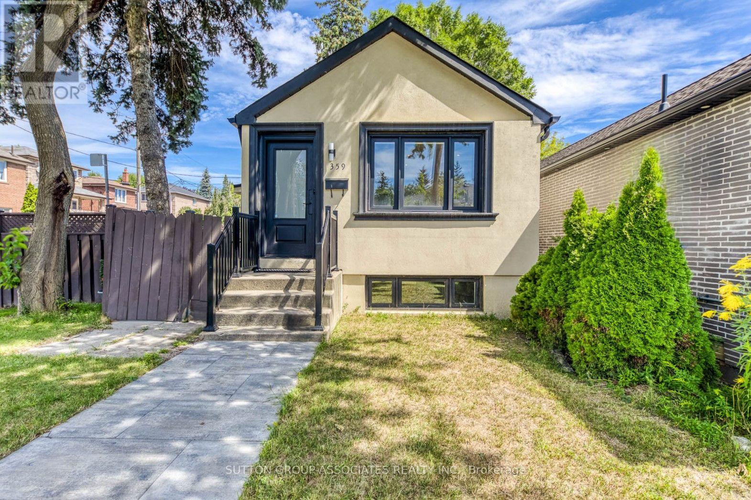- Houseful
- ON
- Toronto
- The Junction
- 150 St Johns Rd
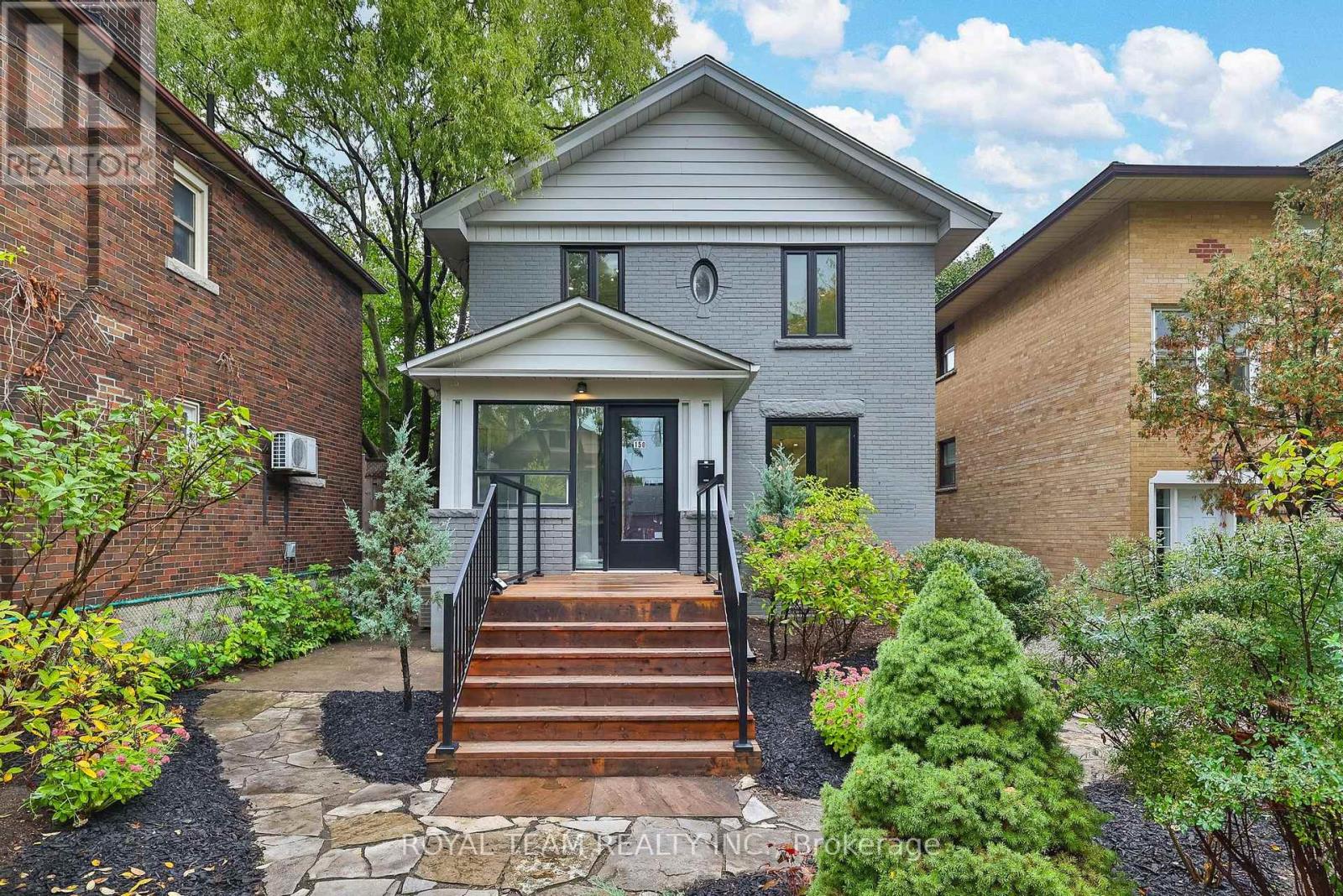
Highlights
Description
- Time on Housefulnew 9 hours
- Property typeSingle family
- Neighbourhood
- Median school Score
- Mortgage payment
**Unique Custom-Designed Home Fully Renovated** Welcome to this stunning, fully renovated custom home just minutes from downtown Toronto. Designed with an open contemporary concept, the main floor boasts brand-new appliances, a spacious living/dining area, and access to a private wooden deck perfect for entertaining. A convenient main-floor office and a powder room with elegant marble flooring add to the homes functionality and style. The second floor features **4 spacious bedrooms**, including a luxurious **primary suite with a 5-piece ensuite, walk-in closet, and custom built-ins**.The **finished basement** offers incredible flexibility with 3 bedrooms, 2 washrooms, and a separate entrance easily convertible into an income-generating apartment.At the rear, a detached garage provides additional potential and can be converted into a separate LANEWAY HOUSE or income suite, similar to neighboring properties.This home is a perfect blend of modern design, comfort, and investment opportunity in a highly desirable location. (id:63267)
Home overview
- Cooling Central air conditioning
- Heat source Natural gas
- Heat type Forced air
- Sewer/ septic Sanitary sewer
- # total stories 2
- # parking spaces 3
- Has garage (y/n) Yes
- # full baths 3
- # half baths 2
- # total bathrooms 5.0
- # of above grade bedrooms 7
- Flooring Hardwood, laminate
- Community features Community centre
- Subdivision Junction area
- Lot size (acres) 0.0
- Listing # W12428881
- Property sub type Single family residence
- Status Active
- 2nd bedroom 3.6m X 2.74m
Level: 2nd - 4th bedroom 3.29m X 2.01m
Level: 2nd - Laundry 2.86m X 1.5m
Level: 2nd - Primary bedroom 4.58m X 4.02m
Level: 2nd - 3rd bedroom 2.9m X 3.05m
Level: 2nd - Living room 6.55m X 3.65m
Level: Basement - 2nd bedroom 3.77m X 2.95m
Level: Basement - 3rd bedroom 3.9m X 3.65m
Level: Basement - Bedroom 3.47m X 2.6m
Level: Basement - Eating area 2m X 3.87m
Level: Main - Kitchen 6.49m X 3.87m
Level: Main - Living room 7.92m X 4.63m
Level: Main - Office 2.22m X 2.56m
Level: Main - Dining room 7.92m X 4.63m
Level: Main
- Listing source url Https://www.realtor.ca/real-estate/28917713/150-st-johns-road-toronto-junction-area-junction-area
- Listing type identifier Idx

$-6,000
/ Month

